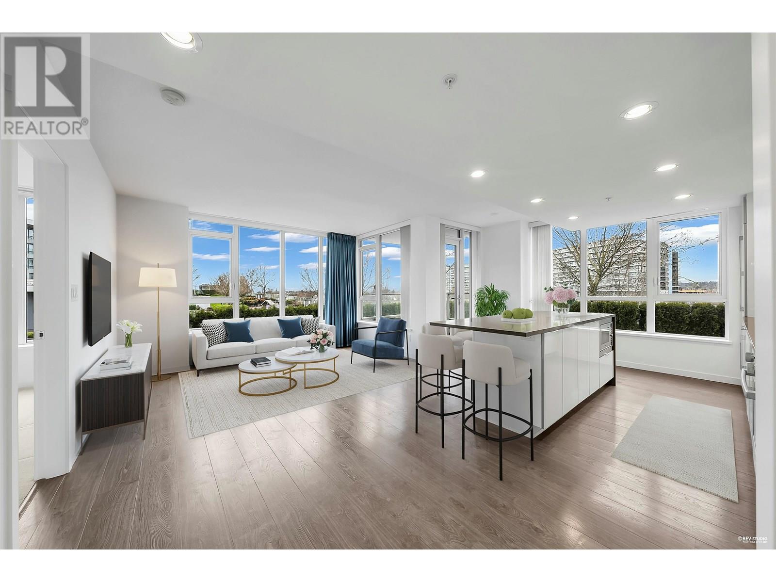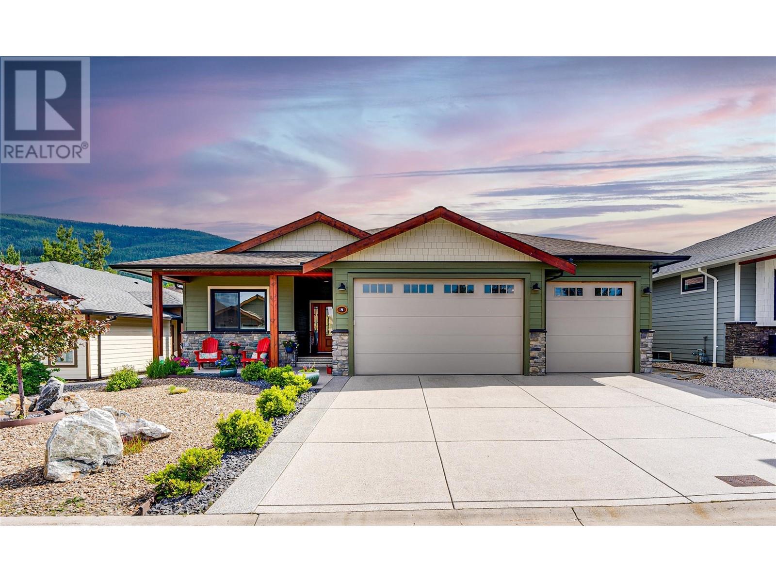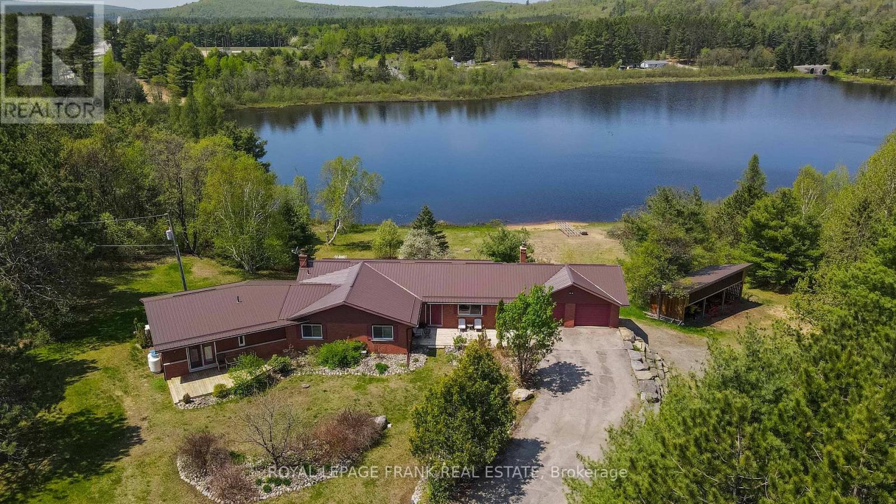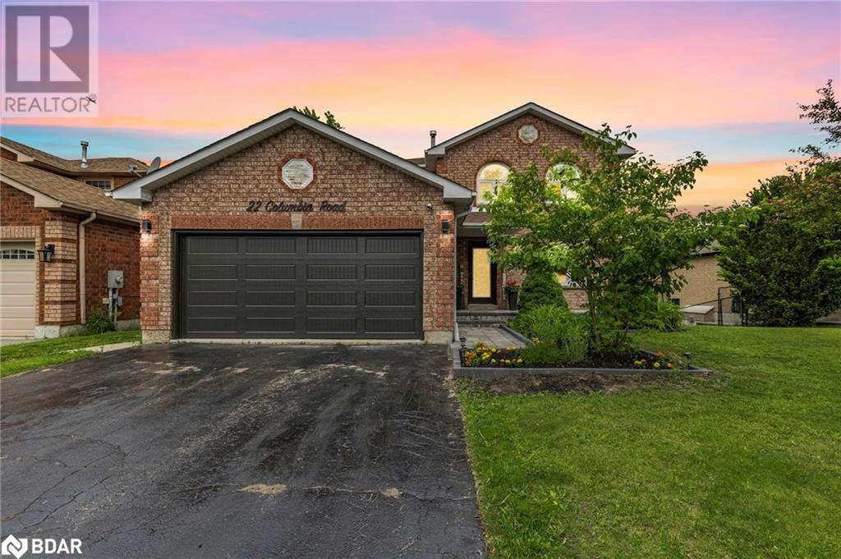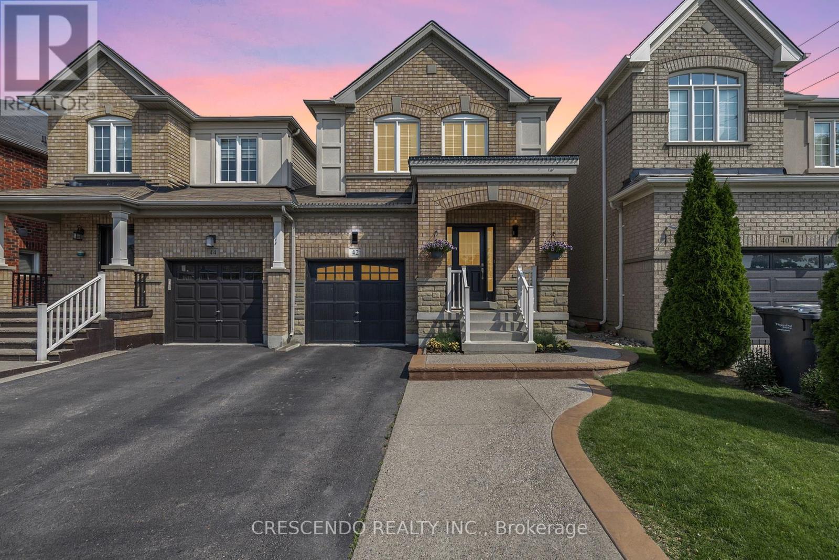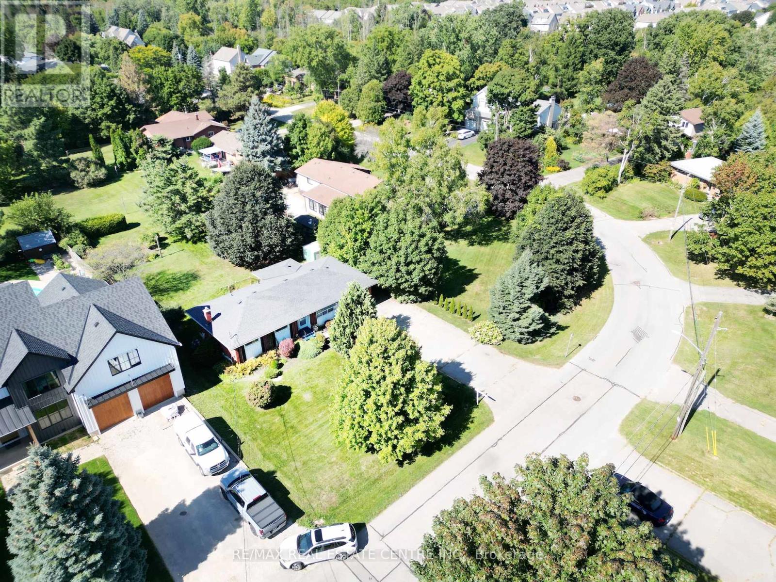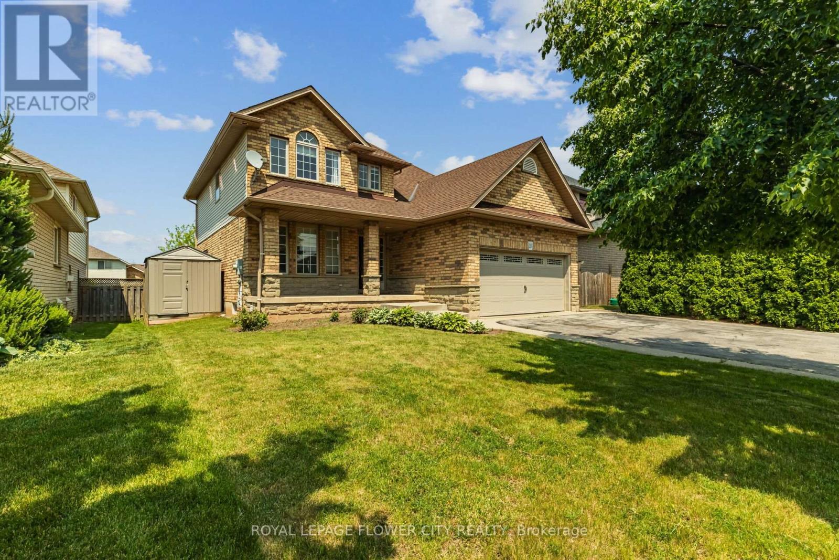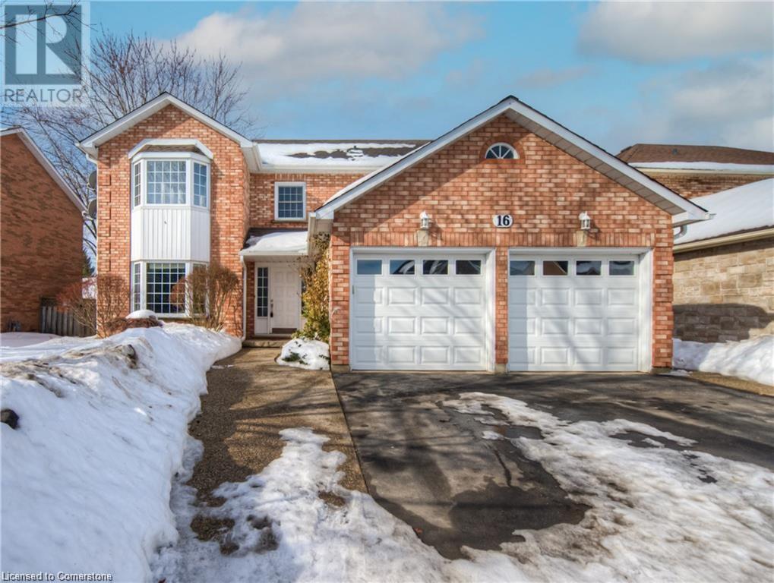505 3333 Brown Road
Richmond, British Columbia
Luxury Living @Av anti by Polygon - Refined urban living in this exquisite 1,133 sq. ft. comer home offering excellent views of the the serene rooftop garden.Thoughtfully designed for both style &functionality, the 3 bdnn +den layout ensures privacy while maintaining an airy open flow.The gourmet kitchen is a chef's dream,featuring sleek modern cabinetry, premium Bosch appliances &elegant stone countertops.The primary suite is a sanctuary of comfort, boasting a spa-like ensuite w/dual sinks. A vanti residents enjoy exclusive access to a state-of-the-art clubhouse, social lounge, dance studio &professional on-site management.Ideally situated just steps from premier shopping, dining &transit, 5 mim walk to Aberdeen Skytrain Station, day-to-day enjoyment of 4.2-acre park. Easy to show. (id:60626)
Sunstar Realty Ltd.
2444 York Avenue Unit# 8
Armstrong, British Columbia
Golf-enthusiasts take notice, this fabulous 4-bedroom rancher & den w/basement boasts a superb location within the desirable Royal York Estates community, walking distance from town amenities, and a mere 30 minutes from Silverstar. The home itself offers a breathtaking open-concept interior, drenched in natural light with large windows and inspiring Mountain views. Vaulted ceilings span overhead and gleaming laminate flooring underfoot. A generously sized gourmet kitchen awaits with copious shaker cabinetry, quartz countertops, oversized center island, and a large walk-in pantry. Entertaining is a breeze within the expansive dining and living areas, where a handsome gas fireplace adds warmth and ambiance. From the dining room, step out onto the attached southwest-facing covered deck, complete with sit up breakfast bar and steps to the patio, where the working hot tub awaits. French doors lead into the master bedroom suite, where a large walk-in closet and spa-like ensuite bathroom offer the ultimate retreat. Below the main floor, the finished basement level has been outfitted with high ceilings and multiple spacious bedrooms with generous closet storage. An expansive family room, cold storage room, and well-appointed full hall bathroom complete the space. Outside, the oversized 3-car garage boasts 12-foot ceilings and 10-foot doors, making it the ideal space for all your toys. Extra upgrade to 30-amp service with 250-amp in the garage. Leafguard system with a lifetime warranty included. Come see everything this ideally located home with abundant space can offer you today. (id:60626)
RE/MAX Vernon Salt Fowler
2343 Mountainside Drive
Burlington, Ontario
Welcome to your dream home! This beautifully renovated 1.5-storey detached house-on a quiet,tree-lined street in the heart of the sought-after Mountainside community.Perfect haven for families!Step into your private fully fenced & spacious backyard-mature trees offering plenty of shade,expansive interlock patio ideal for summer BBQs, entertaining, or simply relaxing in nature.Large storage shed-plenty of room for tools,bikes, & gardening gear.The oversized 1.5-car garage provides ample space for your vehicle & more.large & spacious driveway offering 5 car parking spots.Step inside to a beautifully updated open-concept main floor that blends modern design with everyday comfort. Stunning kitchen with sleek stainless steel appliances,striking quartz countertops & backsplash,stylish & elegant ceramic tile flooring.all illuminated by modern & bright pot lights.The kitchen flows effortlessly into a spacious living/dining area w/warm laminate flooring.perfect space for entertaining guests or relaxing with family.Main level features a spacious bedroom and a beautifully updated 4-pc bath w/quartz vanity and stylish ceramic tiles. Ideal for guests or main-floor living.Upstairs,youll find two generously sized bedrooms with large closets,sunlit windows, & laminate flooring.Private rear entrance leads to the fully finished basement in-law suite-exceptional versatility for growing families or multigenerational living. This recently renovated space offers two generously sized bedrooms w/ large windows,full kitchen w/quartz countertop, beautifully renovated 3-piece bathroom with sleek tiled glass shower, & dedicated laundry room.Situated in Burlington-1 of Ontario's premier cities-Close to parks, shopping centres, schools, public transit options, hospital, among other amenities. A short drive to Burlingtons beautiful waterfront w/sandy beaches, trails, parks & more. Embrace this opportunity to own a remarkable property that perfectly marries contemporary living & timeless appeal! (id:60626)
Right At Home Realty
46 South Baptiste Lake Road
Hastings Highlands, Ontario
Nestled in the pines, this private distinctive ranch bungalow is only 7 minutes from Bancroft. 18+ pristine acres, with over 5000 ft. of water frontage - most of the shoreline on Bird Lake. Spectacular sunset views, extraordinary wildlife. The perfect blend of natural forest and professional landscaping. Low maintenance exterior. About 3000 sq. ft. on the main level; includes main floor laundry with entry to attached double garage. While it could stand a bit of an update, the large kitchen has walk-out to an enclosed sunroom that adjoins a screened room and another sunroom - all on the lake side. Spacious living and dining areas with hardwood flooring. 3 oversized bedrooms, plus a spacious primary suite with ensuite bath, walk-in closet and private decks. Lower level has 2 finished family/rec rooms, walk-out to the patio overlooking the lake, large dressing room, oversized 4 piece bathroom with sauna. Workbench/utility room, with entry to attached lower double garage. Loads of storage. High speed internet. (id:60626)
Royal LePage Frank Real Estate
22 Columbia Road
Barrie, Ontario
Stunning Updated 4+1 Bedroom Home Backing onto Serene Green Space in Desirable Holly Area. MAIN LEVEL: Newly renovated kitchen, SS Appliances, stunning quartz countertops & matching backsplash. 2 pc guest bathroom. New hardwood and tile floors throughout main floor and upstairs. New vanities & light fixtures. Open concept design perfect for family gatherings flows seamlessly into dining, living room, & the family room with a gas fireplace leads to the upper deck, offering breathtaking views of the private backyard and lush green space beyond, with no homes behind. UPPER LEVEL: 4 bedrooms with new remote fans & lighting, generous master suite has walk in closet & ensuite bath. Upstairs includes a second 4 pc bath with new vinyl wall and convenient second floor laundry. A skylight brightens the hallways and stairs. BASEMENT: Fully finished basement offers abundant possibilities with it's spacious layout as a teenager retreat, a recreation room or In-law suite. It features a kitchen area, separate bedroom, bathroom, laundry and living area with a second fireplace. The basement walks out to a covered deck, extending the living space even further. EXTERIOR: fully fenced (pool sized) backyard with 2 sheds for extra storage, stone steps leading down the side of the house. New interlock for front porch & walkway. This home is a rare find, offering both elegance and practicality in a prime location. Don't miss the chance to make it yours. (id:60626)
RE/MAX Hallmark Chay Realty Brokerage
42 Napoleon Crescent
Brampton, Ontario
Welcome home to this inviting property that is designed to meet the needs of buyers seeking convenience, comfort, and value with pride of ownership. Complimented with a recently renovated main floor, featuring new kitchen, powder room, and pot lights throughout. Second floor features master with ensuite and walk-in closet, two large bedrooms, and washer/dryer. Conveniently located minutes away from schools, parks, shopping, and highways 7/50/407 and 427. (id:60626)
Crescendo Realty Inc.
764 Jasmine Ave
Saanich, British Columbia
Currently Vacant ready to rent/demo or move in! 4 unit Townhome DEVELOPMENT SITE! BUILD UP TO AN 8000+SQFT! Prime Investment Opportunity in West Saanich’s Marigold Area: This 8,600+ sq. ft. lot offers exceptional potential for development into a 4-unit building, with an estimated construction cost of $250-$300 per sq. ft.. The property currently features a charming 5-bedroom home with 1,200 sq. ft. of living space on the main level, including a wood-burning fireplace, separate dining and family rooms, and a kitchen upgraded with granite countertops. The main level opens to a large covered deck overlooking a private backyard, while the upper level boasts a bonus room with a spacious walk-out deck offering neighbourhood views. The lower level includes a 2-bedroom suite with its own kitchen, living room, and dining area, plus ample storage and shared laundry facilities. The expansive backyard features sheds and ample space for gardening or other uses, with generous parking on a 66 ft. wide lot. Located on a private cul-de-sac in a quiet, sought-after neighbourhood close to schools and amenities, this property presents a valuable opportunity for investors or long-term home buyers. (id:60626)
Exp Realty
1205 - 35 Fontenay Court
Toronto, Ontario
Welcome to Perspective Condominiums in the heart of Etobicoke. This 2 bedroom + Den Penthouse suite features 10ft ceilings with upgraded pot lights throughout. Open concept living, kitchen, and dining room gives you all the space to decorate to your hearts desire. Large balcony with gas line for BBQ hookup overlooking Humber River and CN Tower. Primary bedroom includes a walk-in closet and ensuite bath. Rarely available 2 side by side parking Spots adjacent to the elevator and 1 spacious storage locker. The building offers 24 hour security/concierge, an all year round indoor pool with steam rooms, 2 Party rooms, Theater Room, Golf Simulator, Exercise Room, Pet Spa and 6th Floor roof top terrace with BBQs. Guest suites are available year round for visiting family and friends. This location can't be beat. Walk to nearby James Gardens or Enjoy a bike/walk through the lush Humber River Trails. Easy access to the upcoming Eglinton LRT, TTC, HWY 427, HWY 400, and a short commute to downtown Toronto, Bloor West Village, and the Junction. Shops at ground level include a cafe, Pharmacy, dental office, and optometrist for your convenience. (id:60626)
Royal LePage Your Community Realty
76 Traverston Court
Brampton, Ontario
Experience Modern Living with Comfort, Convenience & Income Potential! Welcome to this beautifully renovated detached home, thoughtfully upgraded from top to bottom and featuring a legal basement apartment with a separate entrance and private laundry perfect for extended family or rental income.Step inside to a sun-filled, open-concept layout with engineered hardwood floors on the main and second floor and laminate floor in the basement. The spacious living and dining areas flow seamlessly into a modern kitchen equipped with stainless steel appliances, quartz countertops, ceramic backsplash, pot lights, and a walk-out to a fully fenced backyard with a concrete patio ideal for entertaining.Additional features include: 4-car parking with no sidewalk, Direct access from the garage to the main floor. Luxurious primary ensuite with a glass-enclosed shower. Convenient second-floor laundry room. Move-in ready with quality finishes throughout. This home offers the perfect blend of style, functionality, and potential income. Dont miss your chance to own this exceptional property! steps to Somerset Public school. Walking distance to Recreation centre, Library, Scenic Loafers Lake, biking trails, Parks, Heart lake town centre, Heart lake bus terminal and minutes to HWY 410. Recent Upgrades include: Furnace and stainless appliances (Nov 2021), Main kitchen cabinets, quartz counter and ceramic backsplash (Nov 2021), Legal Basement Dwelling (Nov 2023), Concrete Porch and Patio (Nov 2024), Tankless Hot Water Replaced (Nov 2024), Fridge (Dec 2024), Second-floor Washrooms and Powder Room (Dec 2024), Main floor and Second-floor Engineered hardwood (Dec 2024), Foyer, Hallway and Main floor Kitchen tiles (Dec 2024), New Staircase with railings and posts (Dec 2024), Mirror closets (2025). "A Must see GEM"! (id:60626)
Save Max Real Estate Inc.
33 Ridgeway Avenue
Guelph, Ontario
Welcome to 33 Ridgeway Ave in the heart of Pine Ridge community! Close to many amenities. This charming single-family home boasts 3 spacious bedrooms, and finished basement. With a lot size of 81 x 171 feet, there is plenty of room for outdoor activities and gardening. The single garage provides ample storage space for all your tools and toys, while the 5 parking spaces ensure that you and your guests will never have to worry about finding a spot. This detached bungalow is a true gem, offering one-story living at its finest. The open-concept layout is perfect for hosting gatherings or simply relaxing with loved ones. Don't miss your chance to make this stunning property your forever home! (id:60626)
RE/MAX Real Estate Centre Inc.
1297 Barton Street
Hamilton, Ontario
Nestled in the heart of scenic Winona, this beautifully maintained detached 4-bedroom, 3-bathhome blends modern comfort with timeless charm. Perfectly positioned on a family-friendly street, this residence offers both space and style for growing families or those seeking a peaceful lifestyle near the Niagara Escarpment. Step inside a welcoming foyer that opens into separate sunlit living and dining areas, perfect for entertaining or cozy family nights. The spacious kitchen features sleek countertops, abundant cabinetry, and a large island that overlooks the private backyard with an over-sized deck. Upstairs, you'll find four generously sized bedrooms, including a serene primary suite with a walk-in closet and a private 4-piece en-suite bath. Another 3 piece full bathroom ensures convenience for the whole household. The fully fenced backyard offers a peaceful escape with lush greenery and room to garden or play. A double car garage, second floor laundry, and a partially roughed-in basement add both practicality and potential. Located just seconds from the QEW, this home neighbors schools, big box stores, wineries, and the waterfront. This is more than a house its the perfect place to call home. (id:60626)
Royal LePage Flower City Realty
16 Beasley Crescent
Cambridge, Ontario
RARE FIND IN NORTH GALTH WITH LEGAL BASEMENT APARTMENT. Highly desirable neighborhood, this home is situated on a quiet family friendly street with approximately 3500sqft of living space, and features a double wide private driveway & landscaping for excellent curb appeal. The main floor is large enough for a formal living, family room with gas fire place with a view to the pool, and separate dining room, kitchen, 2-piece bath and laundry. This home offers a very functional layout with 4 large bedrooms upstairs where the oversized primary bedroom has a 4-piece private ensuite with jacuzzi tub and walk-in closet. Upper level also features a renovated tiled bathroom with double sink. The Fully finished basement has 3 bedrooms and 2 full washrooms with rough in for separate laundry. Notable features of the property , New finished basement (2024), New deck (2021) with gas BBQ, light fixtures, 200 Amps Panel, and much more. Finally a home that has been lovingly cared for in a great location close to all amenities . Only a short 5 min walk to Shades mill conservation area. You are sure to enjoy this welcoming home so book your showing today. (id:60626)
Royal LePage Wolle Realty

