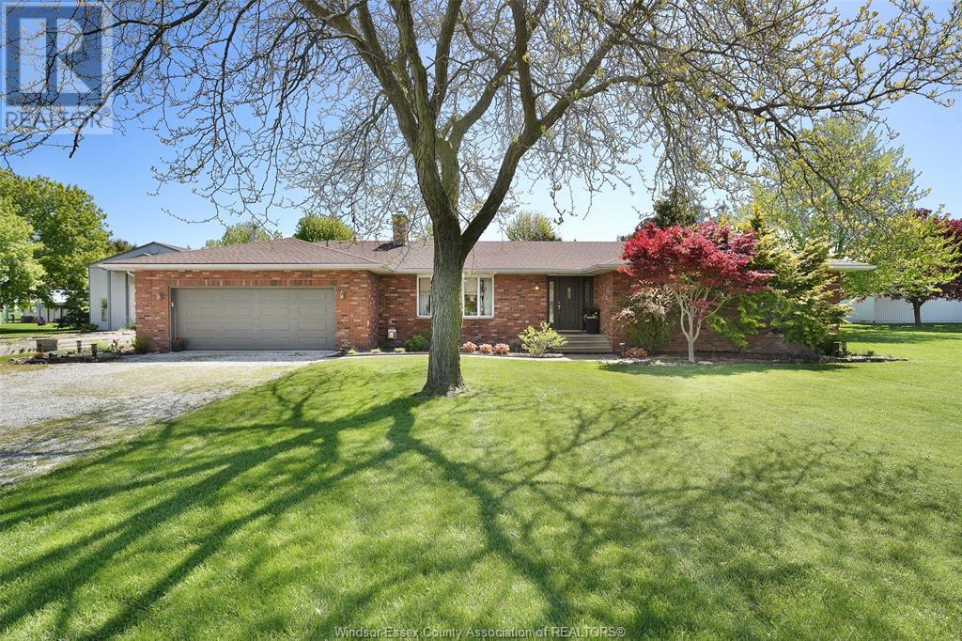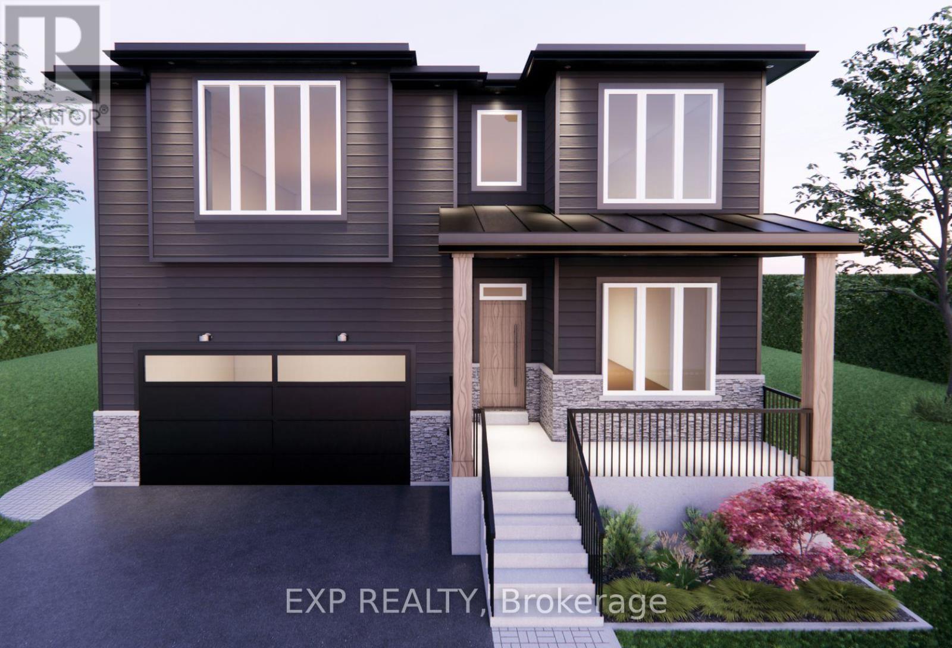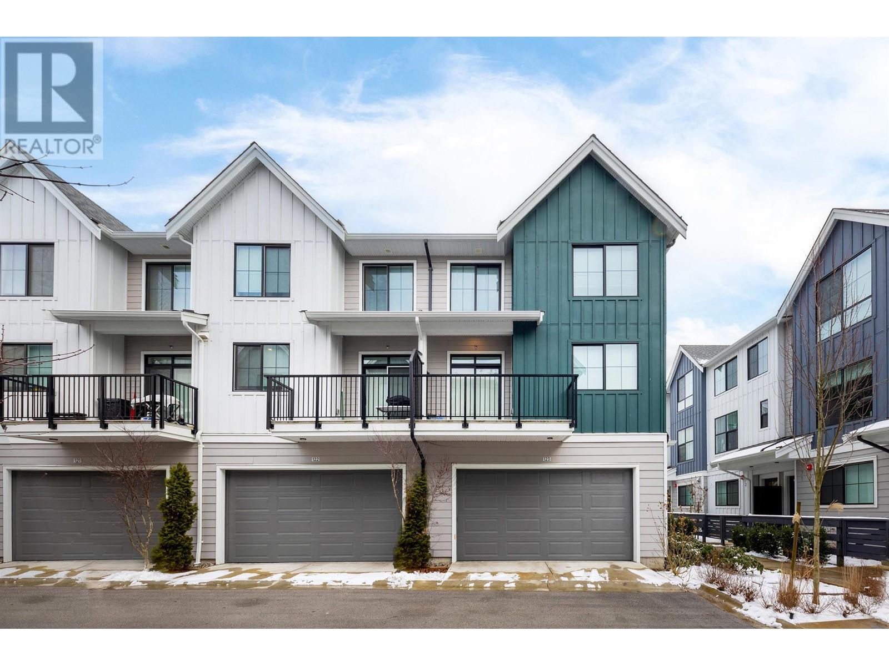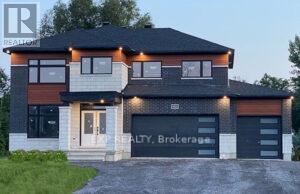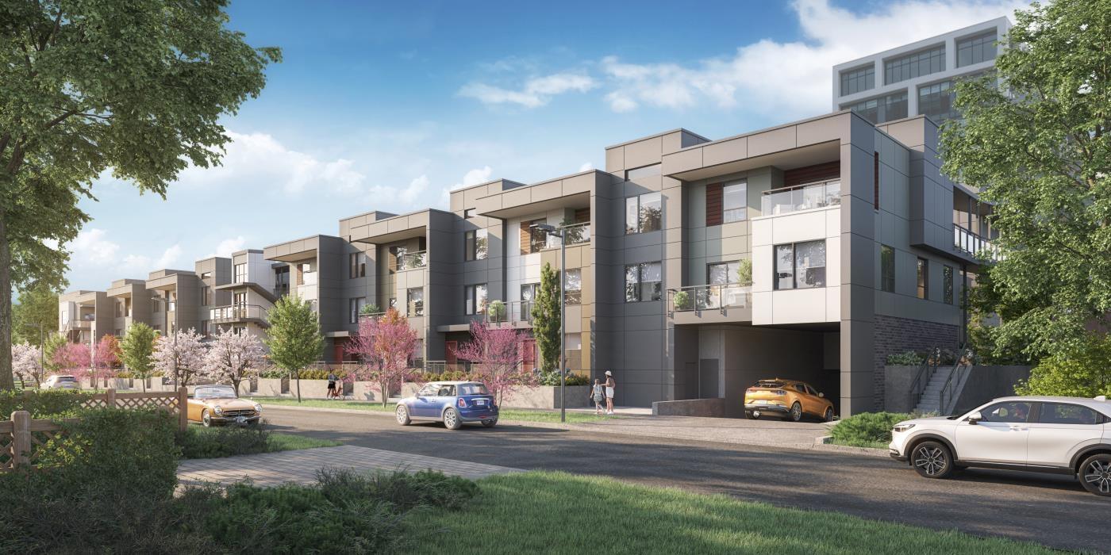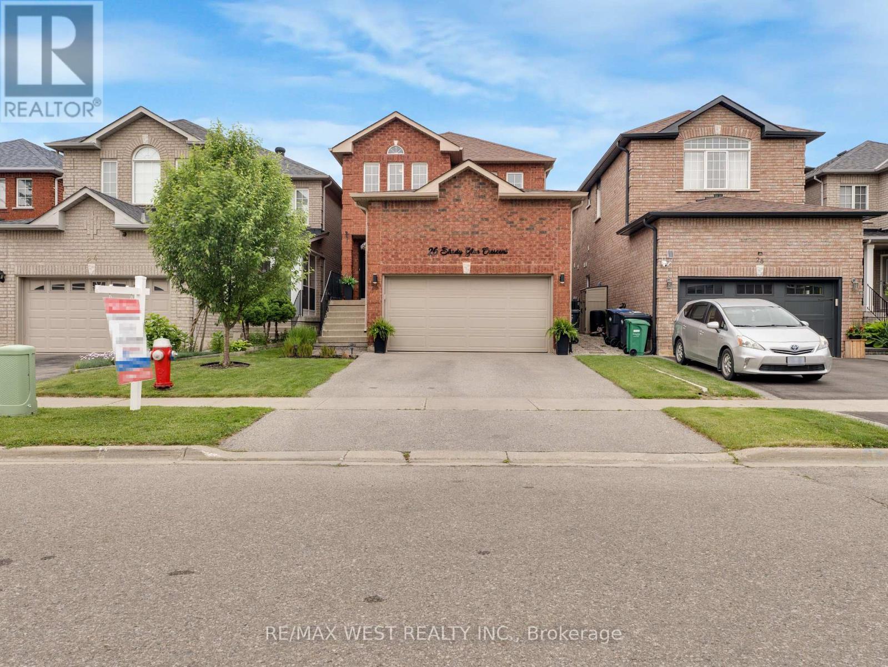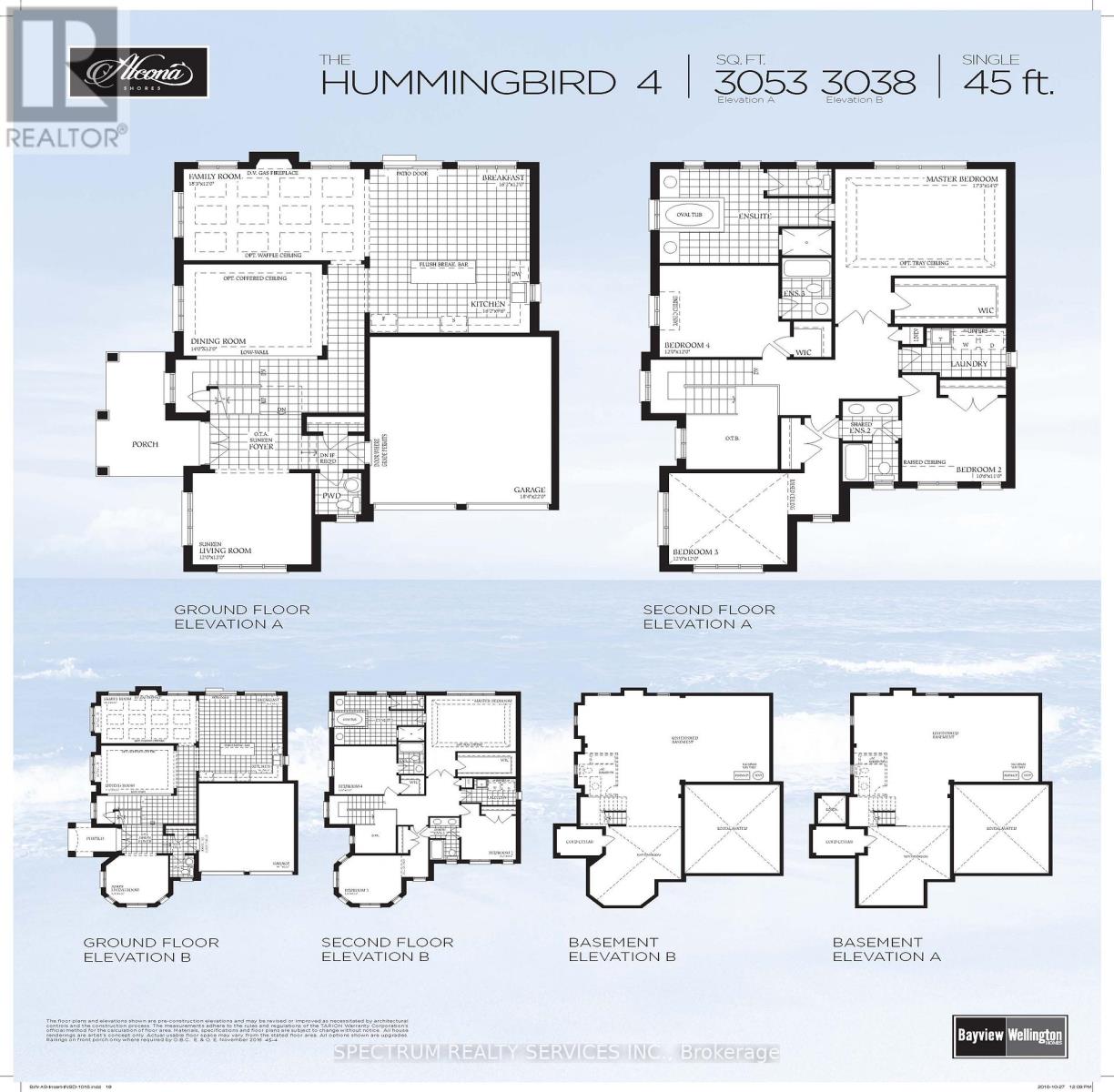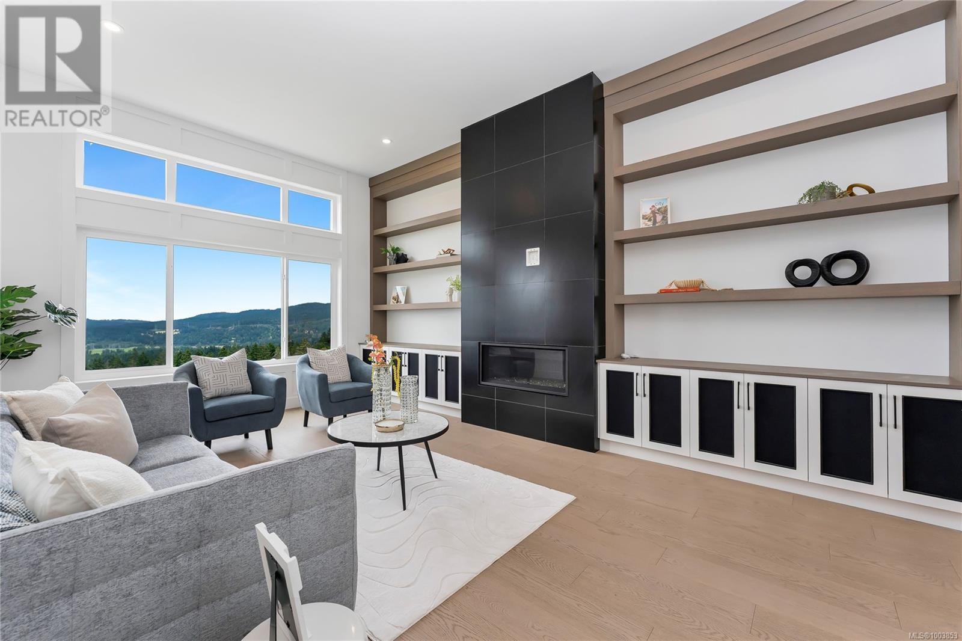1830 County Rd 27
Lakeshore, Ontario
Welcome to this beautifully appointed, 4 bedroom, 3 bath, fully finished ranch-style home, offering generous space both inside and out. Constructed brick-to-roof for lasting quality, this home is nestled on over an acre of lush, private land in a fabulous location in the heart of the county. Perfect for hobbyists, mechanics or artists, this property features not one but two outbuildings, a large, insulated workshop ideal for mechanical work or serious hobbies and a separate heated studio space perfect for art, crafts or other creative pursuits, a third outbuilding for multiple uses and an attached heated garage. Designed with entertaining in mind, offering a spacious kitchen on looking bright living room with natural fireplace, fully finished basement with large family room, second kitchen and large play/craft room with tons of room. The backyard is a true showstopper with a 1000 sq ft maintenance-free, two-tiered deck that flows seamlessly into a sparkling pool area- your private retreat for relaxing or hosting unforgettable gatherings. This is a perfect family home. Whether you're seeking space, functionality or a place to truly make your own, this entertainers dream delivers on every level. Don't miss your chance to own this one-of-a-kind property! (id:60626)
RE/MAX Preferred Realty Ltd. - 586
67 Gateway Drive
Barrie, Ontario
In Hewitt Creek's Desirable Embrace, This Home Offers Peace, A Tranquil Space. Close To Schools, Parks, Shops, And Dining Too, The Best Of Both Worlds Comes Shining Through, Suburban Calm With Urban Flair, A Custom Haven, Beyond Compare. Crafted By Mavana, With Love And Care, Your Family's Sanctuary, Memories To Share. (id:60626)
Exp Realty
123 488 Furness Street
New Westminster, British Columbia
Welcome to Portside by Anthem, a stunning corner unit with spacious 4-bedroom,3.5-bathroom. It offers a bright and open-concept layout, perfect for modern living.The main floor features a large kitchen island, ample cupboard space & a powder room.The primary bedroom boasts vaulted 10-foot ceilings,a walk-in closet,and an elegant ensuite with dual sinks and a walk-in shower.Premium finishes include a marble herringbone backsplash,Bosch appliances,plus a side-by-side Samsung washer & dryer.Located in the heart of Queensborough,this home is steps from shops, restaurants, parks, and offers easy access to New Westminster Downtown via a quick water taxi.School catchment includes Queen Elizabeth Elementary,Queensborough Middle & New Westminster Secondary.With a 2-5-10 New Home Warranty! (id:60626)
RE/MAX Crest Realty
3 Waterford Manor
Chestermere, Alberta
Showhome Hours: Monday to Thursday 2 to 8pm, Weekends and Holidays 12-5pm, Closed Friday! ANOTHER JEWEL BY GREEN CEDAR HOMES! THIS SHOWHOME IS SOMETHING OUT OF A MOVIE! GORGEOUS EXTERIOR WITH AN ABSOLUTELY STUNNING INTERIOR! ***THIS HOME IS JUST FULL OF UPGRADES*** LOCATED ON A CORNER LOT - MAIN FLOOR BEDROOM & FULL BATH - SPICE KITCHEN - FINISHED BASEMENT WITH WET BAR - MASTER WITH TRAY CEILINGS - FEATURE WALL, BUILT-INS AND MORE - Offering over 4000 SQFT of Luxurious Living Space with 7 (+1) Bedrooms, 5 FULL baths & Triple Garage Attached - Main floor offers BEDROOM/OFFICE & FULL BATH, dining, and spacious family room with fireplace. The kitchen is a culinary delight boasting Stunning Cabinetry, Stainless Steel Appliances, Kitchen Island and a SPICE KITCHEN! The usage of living space on the upper level is immaculate, offering 4 bedrooms and 3 FULL baths. Of the 4 bedrooms, 1 is the master that comes with a 5 PC ENSUITE, Spacious W.I.C & TRAY CEILINGS! 3 OUT OF 4 BEDROOMS ON THE UPPER LEVEL HAVE A W.I.C. You will also find a bonus room with TRAY CEILINGS and conveniently located laundry on the upper level. This home still has more to give! Make your way to the FULLY FINISHED BASEMENT that offers a REC ROOM WITH WET BAR, FULL BATH, 2 bedrooms and an additional room that can be used as a gym or extra bedroom!! This home is in an amazing location with close proximity to the Rainbow Falls Plaza. In addition to that, it has easy access to Glenmore Trail and 17th Ave SE! SHOW HOMES DO NOT COME UP OFTEN, ESPECIALLY THOSE OF THIS CALIBUR - Call your favourite realtor for a showing today *** YOU DO NOT WANT TO MISS OUT! (id:60626)
Real Broker
529 Truswell Road Unit# 301
Kelowna, British Columbia
Welcome to this stunning 2,000 sq. ft. corner unit, perfectly situated just steps from Lake Okanagan in the vibrant Lower Mission. This single-level home offers the best of Okanagan living with thoughtful design & high-end finishings. The open-concept living area is bright & inviting, framed by large windows that fill the space with natural light. The modern kitchen is a chef’s dream, featuring gas stove, premium appliances & a huge island that overlooks the living & dining spaces-perfect for entertaining or relaxing in style. With 2 large bedrooms, 2 full bathrooms & a versatile den, there's plenty of room. The primary suite is a true retreat, complete with a luxurious walk-in closet & spa-inspired 5-piece ensuite. Step outside to your private oasis - 500+ sq. ft. covered deck that expands your living space & invites you to enjoy Okanagan sunsets, summer dining, or simply lounging in comfort. This condo features in-floor heating, 9-foot ceilings & remote-controlled silhouette blinds. You’ll also appreciate the convenience of a same-floor storage unit and two parking stalls, including one in the heated parkade. This A+ boutique building offers lovely amenities: a fitness center, lounge with billiards, terrace with shuffleboard & bike storage. Steps from the Eldorado Resort, Aqua Boat Club, the upcoming waterfront boardwalk, Mission Park Greenway & Kelowna's newest waterfront park. Don't miss out on this excellent opportunity to live in Kelowna's most desirable area. (id:60626)
Oakwyn Realty Okanagan
402 Fleet Canuck Private
Ottawa, Ontario
Explore the Custom Merlot model by Mattino Developments, situated on a PREMIUM CORNER LOT in the esteemed Diamondview Estates in Carp. This expansive 5 Bed/4 Bath home spans 3600 sqft and includes a three-car garage, offering a flexible layout that can be tailored to your family's needs. Main floor features in-law suite with expansive bedroom, 5 piece ensuite and walk-in closet. The chef's kitchen features ample cabinetry and extensive counter space, ideal for preparing gourmet meals plus a walk-in pantry. Adjacent, the living area provides a warm and inviting space for relaxation and social gatherings. The primary bedroom on the upper level is a tranquil retreat, complete with a 4-piece ensuite. Additional bedrooms ensure ample space for family and guests. Soft close doors and drawers in all kitchens and baths. Images showcase builder finishes. there is still time to choose your finishes! Customize this elegant home and make it your own. Association fee covers: Common Area Maintenance and Management Fee. This home is to be built. (id:60626)
Exp Realty
125 1539 Maple Street
White Rock, British Columbia
WELCOME TO SOUL - Where Contemporary Living Meets Coastal Charm. Vibrant 3 Bed + Flex 2 level townhome at SOUL with Soaring 18'ceilings, Master on main! Fisher & Paykel counter-depth refrigerator and gas kitchen for meal prep, Canadian-made Riobel® black faucets, and camera system thoughout. Enjoy the best of White Rock's celebrated lifestyle amenities. Steps to the iconic Pier, many famous restaurants, Peach Arch Hospital, highly rated EMS high school & transit. 2-5-10 warranty. SOUL is more than a home- it's a lifestyle. Show suite open Fri, Sat, Sun & Mon 12-5pm. 1539 Maple ask for early incentive. (id:60626)
RE/MAX Colonial Pacific Realty
Pilothouse Real Estate Inc.
26 Shady Glen Crescent
Caledon, Ontario
Welcome to this meticulously maintained detached 4 bedroom 4 bath home in Bolton's south hill! This home features a finished basement and an 15x22 foot above ground pool! This home is over 2000 square ft above grade plus approx. another 1000 square ft in the basement. features include a spacious layout with a large and inviting foyer having garage access. Living & dining room combo perfect for those large family gathering with separate kitchen and family room. Family room has a gas fireplace perfect for those cozy movie nights! Modern eat-in kitchen with granite countertops, stainless steel appliances, underground sink, backsplash, and valance lighting. Also includes a walk out to a fabulous composite deck with above ground pool and hot tub - your own private oasis! 4 spacious bedrooms on the upper level with 4 piece ensuite and walk-in closet in the primary bedroom. Finished basement with laminate flooring, pot lights and a 5th bedroom/gym/office space and beautiful 3pc bathroom with stand up shower. Perfect for entertaining or for extended family members when visiting. Large laundry area and cold cellar for all your preserves! Located on a family-friendly quiet Crescent and walkable to all of Bolton's amenities and a few minute walk to St. John the Baptist school. (id:60626)
RE/MAX West Realty Inc.
1493 Tomkins Road
Innisfil, Ontario
New home - *under construction*, Pls see attached floor plan. This well appointed home is situated on corner lot, in the popular community of Alcona. This detach has so much to offer; Wider lot, Double Car Garage, Large family room with Gas F/P, Formal Dining Rm + more. Incld are 4 generous bdrms, 3 full baths, & a second-floor laundry for your convenience. Some features displayed are Hardwood on the main (excl. tiled areas). Family-sized Kitchen with Centre Island and Breakfast area that 0/L the backyard. Builder's Bonus Package Available along with interior color selection. (id:60626)
Spectrum Realty Services Inc.
3211 Woodrush Dr
Duncan, British Columbia
Elevated above the Cowichan Valley in one of Maple Bay’s most established and sought after communities, this executive home blends comfort, flexibility, & natural beauty. Designed for easy living, the main level offers 2 bedrooms, 2 bathrooms, full laundry, and an open-concept layout that opens to a covered deck with picturesque views. The kitchen features quartz counters, a large island, and is roughed in for a gas range perfect for those who love to cook and entertain. A cozy gas fireplace adds warmth and charm. The lower level includes a rec room, guest bedroom, and a separate-entry area roughed in for a self-contained 1-bed suite—ideal for guests, extended family, or added income. Complete with a heat pump, gas furnace, and EV-ready garage. Just minutes from Maple Bay School, marinas, and world-class hiking and biking trails, this is a rare opportunity to enjoy valley-view living in a secure, well-connected neighbourhood—with the convenience of everyday essentials on the main floor Contact Brock Direct for more information or to book a private viewing (id:60626)
Pemberton Holmes Ltd. - Oak Bay
12519 76a Avenue
Surrey, British Columbia
Move-in Ready 3-Bed, 2-Bath Home on a Prime Corner Lot! Located in a quiet cul-de-sac, this well-maintained home features a fully upgraded kitchen, new appliances, laminate flooring, fresh paint, air conditioning, high-efficiency furnace, CAT 5 wiring, and EV charger-ready 220V outlet. Detached shed is wired and used as a home office with internet. Enjoy a large 20' x 12' powered workshop in the private backyard. Zoned R3, offering excellent future development potential. A must-see for families and investors! There is an separate entrance into a great 1 or 2 bedroom mortgage helper depending on your needs. New tankless HW on Demand system installed July 2025. (id:60626)
Royal LePage West Real Estate Services
5650 Passion Flower Boulevard
Mississauga, Ontario
Absolutely fantastic detached home with a fully finished **LEGAL BASEMENT APARTMENT ** situated in a highly sought-after, serene, family-friendly neighborhood. The main level boasts 9-foot ceilings, creating a beautifully bright living space. A family size kitchen with extended cabinets, center island, and granite countertops opens to a breakfast area that leads out to a spacious yard. Enjoy the cozy ambiance of the family room's gas fireplace.Upstairs, an impressive master bedroom that serves as a true retreat with a 4-piece ensuite and walk-in closet. All bedrooms are generously sized. This home blends comfort, functionality, and investment potential perfectly. Don't miss this opportunity!! (id:60626)
RE/MAX Gold Realty Inc.

