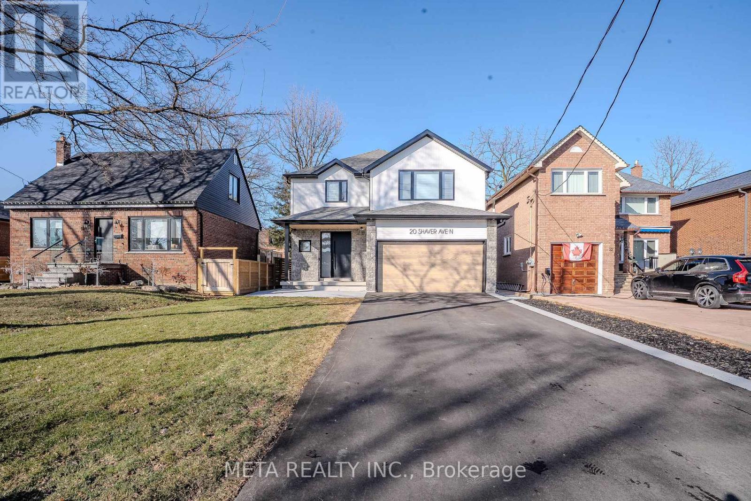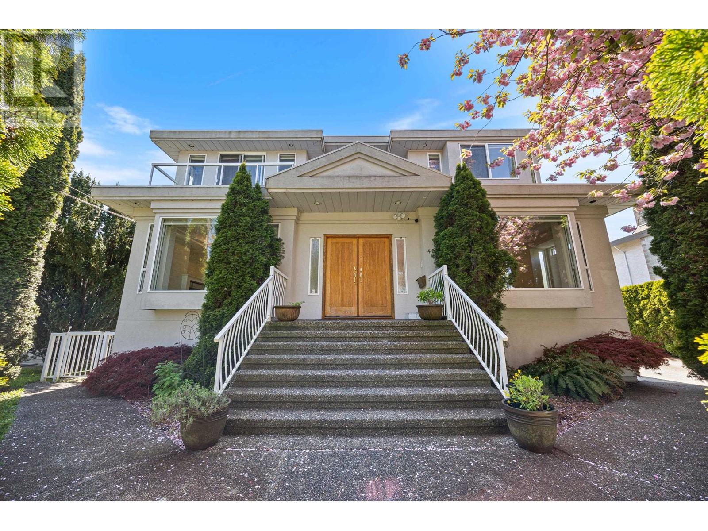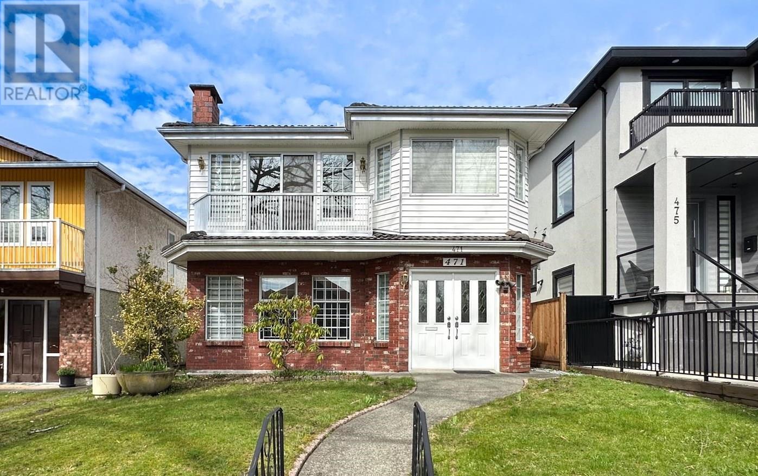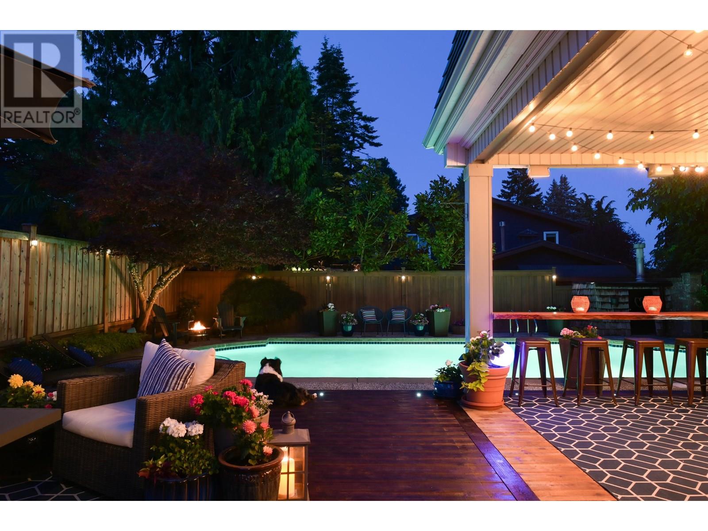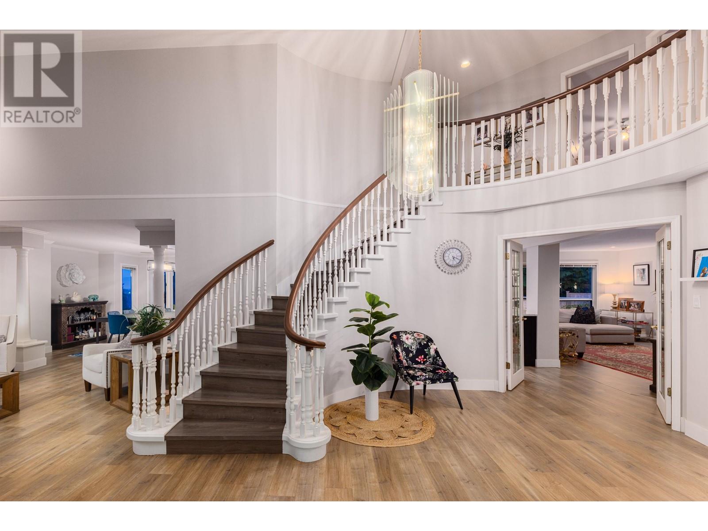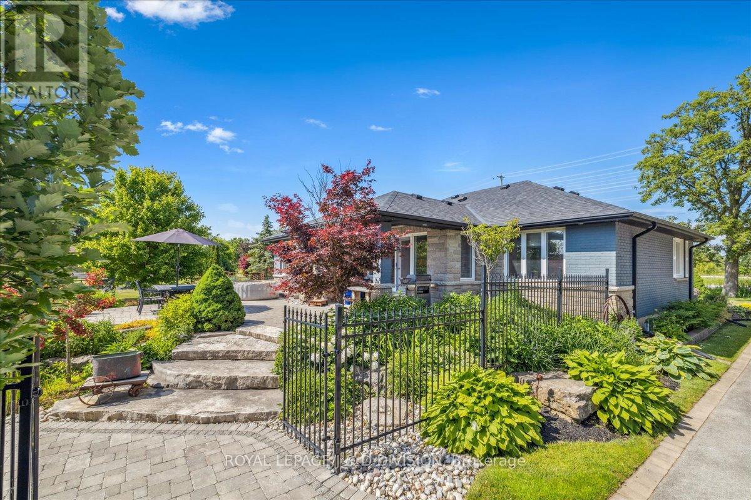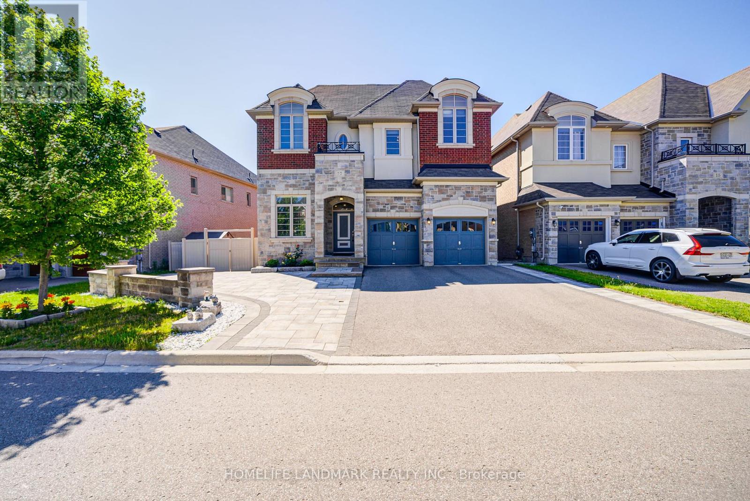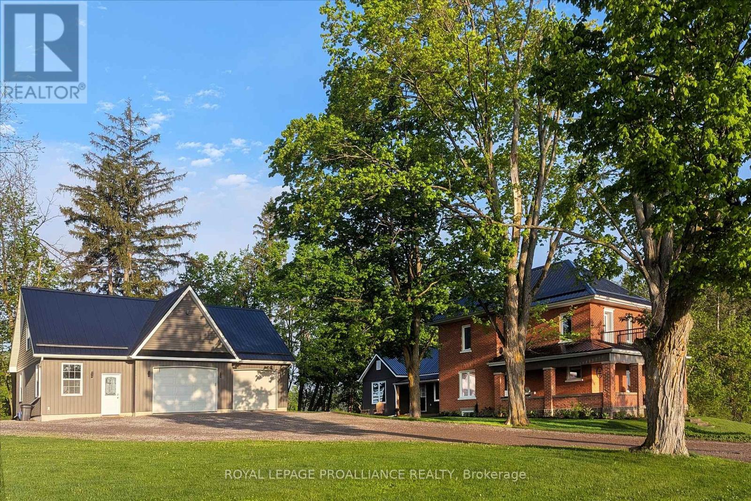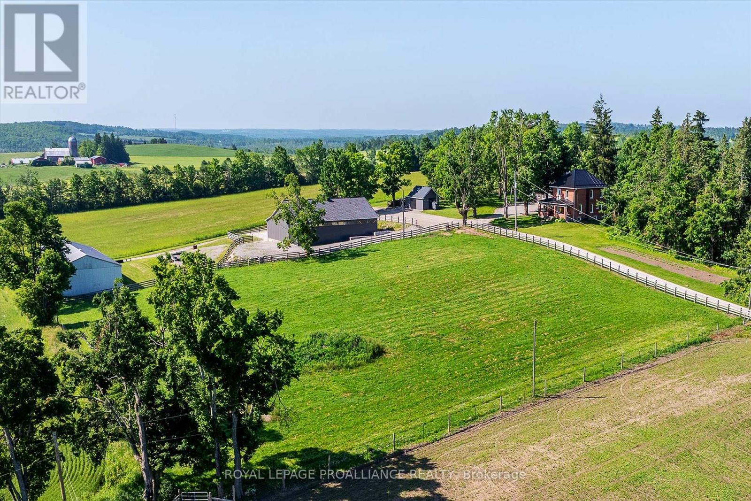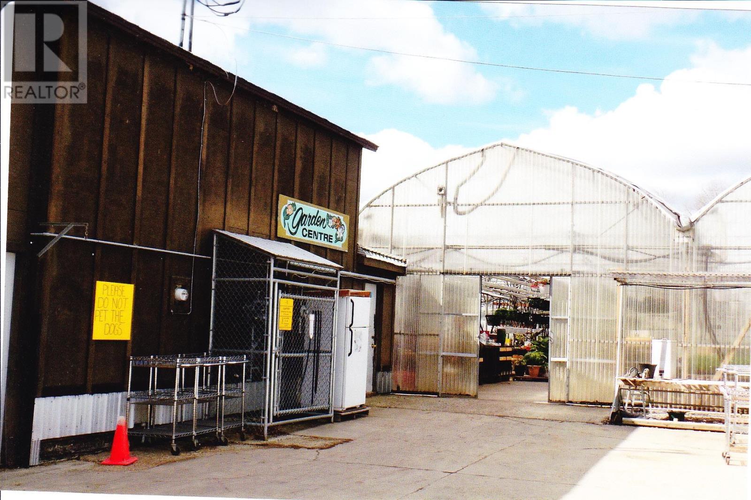20 Shaver Avenue N
Toronto, Ontario
This stunning, fully renovated home combines modern luxury with functional design. The gourmet kitchen is equipped with top-of-the-line built-in appliances, including a Jenn-Air panel fridge & dishwasher, DACOR induction cooktop & wall oven , and a Marvel wine fridge. The oversized island serves as the perfect hub for entertaining, with plenty of space for family and friends to gather. A dry bar in the dining area adds an extra touch of convenience and storage. The main floor boasts 9-6 ceilings, offering an airy and open feel. The living spaces are enhanced with built-in speakers and wired Wi-Fi extenders, providing the perfect setting for entertainment and connectivity. A large patio door invites natural light, while the 8-foot front door creates an impressive first impression. Throughout the home, beautiful white oak engineered floors add warmth and sophistication, creating a seamless flow from room to room. The master bedroom is spacious with soaring cathedral ceilings, large windows, and a calm, airy atmosphere. A king-size bed sits in the center, surrounded by soft, neutral tones. The built-in closet offers ample storage, blending seamlessly into the design. There's a spa-like ensuite with a freestanding soaking tub, a walk-in shower, heated floors and elegant, calming finishes, creating a perfect, serene retreat. The garage includes a hoist for additional car storage, perfect for auto enthusiasts or those in need of extra space. The basement unit offers a separate entrance and full kitchen, making it ideal for in-laws, guests, or as a potential rental unit. The exterior of the home has been updated with new concrete and modern wood siding, offering a sleek and contemporary look that is sure to impress. Located in a great neighborhood and close to all amenities, this home is the perfect blend of luxury and convenience. Don't miss the opportunity to own this exceptional property schedule a showing today!Brokerage (id:60626)
Meta Realty Inc.
4080 Brandon Street
Burnaby, British Columbia
Custom-Built Italian Home - Original Owner! Pride of ownership shines in this well-maintained 3-level, 2,559 square ft home featuring a formal living room with gas f/p, separate dining room, kitchen with gas stove and wok kitchen, family room with second gas f/p, and a large main floor den perfect for work or guests. Upstairs offers 3 spacious bedrooms, with a 4th bedroom in the basement-ideal for extended family. Includes 3.5 baths, ample crawl space and attic storage, and a double attached garage. Enjoy the low-maintenance yard and cherry blossom-lined street in spring. Steps from Patterson Avenue, bus transit, and near Patterson Skytrain, BCIT, Metrotown, Crystal Mall, Central Park. Schools: Inman Elem (K-7) and Moscrop Sec (8-12). The perfect home for a growing family in a prime location (id:60626)
RE/MAX Crest Realty
471 E 47th Avenue
Vancouver, British Columbia
Charming & Well-Loved home in East Van's Prime Location! Nestled on a quiet tree-lined street, this beautifully maintained 2-level Vancouver Special offers both comfort and convenience. The home was fully renovated in 2018 and has been meticulously cared for. 5 Bed 3 Bath and 2 Kitchens for big family or mortgage helper. This house is move-in ready. With a south-facing, sunny yard, this property is perfect for gardening, outdoor gatherings. The spacious attached two-car garage provides ample parking and storage. Conveniently located in the Fraser neighborhood, it´s just a three-minute walk to shopping and transit, making daily errands effortless. Directly across from St. Andrew´s Parish and St. Andrew´s Elementary School. (id:60626)
RE/MAX Crest Realty
42 Tipp Drive
Richmond Hill, Ontario
2 Year New Home! 4-Bedroom Family Residence Offering 2,720 Sq Ft (Per Builder's Plan) Of Elegant Living Space! Walk-Up Basement W/ Separate Entrance From Backyard. Over $80K Spent On Premium Interlock Work: Front Entrance, Steps & Entire Backyard! Custom Glass Staircase, 9-Ft Smooth Ceilings, Pot Lights, Exquisite Millwork. Formal Living Room W/ Gas Fireplace & European-Style Mantel. Gourmet Kitchen W/ Quartz Counters, Oversized Island, Custom Cabinetry, Sun-Filled Breakfast Area & Walk-Out To Yard. Premium KitchenAid Stainless Steel Appliances. Primary Retreat W/ Walk-In Closet, Spa-Like 5-Pc Ensuite W/ Soaker Tub, Frameless Glass Shower, Double Vanity. All Bedrooms W/ Walk-In Closets, Ensuite Or Jack & Jill Baths. Designer Baths W/ Quartz Counters. Convenient 2nd Flr Laundry. Located In One Of Richmond Hill's Most Prestigious Neighbourhoods! Top School Zone: Alexander Mackenzie HS, St. Paul CES, Sacred Heart CHS! (id:60626)
International Realty Firm
1060 Eden Crescent
Delta, British Columbia
This stunning family home boasts undeniable street appeal and meticulous updates throughout, creating an inviting and comfortable living space. An excellent floor plan features spacious rooms with warm wood floors that enhance the home's welcoming atmosphere. The well-designed kitchen offers sleek granite countertops, while the living room provides plenty of space to relax by the fire. Enjoy meals in the dining room with views of the beautiful backyard oasis, complete with a sparkling pool and cozy fire pit - perfect for entertaining. The primary bedroom is a true retreat, complimented by three additional large bedrooms to accommodate the whole family. A versatile games room with a wet bar adds flexibility for entertainment. This home truly blends style, comfort and functionality. (id:60626)
Sutton Group Seafair Realty
4702 Stahaken Court
Tsawwassen, British Columbia
Spacious executive home in cul-de-sac on big lot with VIEWS! Lovingly maintained with many updates - this impressive home boasts new flooring, big new kitchen w large stone island, breakfast nook, rear elevated deck w strong easterly vistas, great family room plus formal living /dining, beautiful laundry room, den off foyer, updated stylish bath, 2 car garage. Upstairs features a huge primary bedroom complete water views, nook area + gas fireplace, big spa inspired bath w corner tub, plus 3 more great size bedrooms. Expansive lower level, walk-out to rear back yard w hot tub, rec room plus games rooms, wet bar, large bedroom (could be extra primary bedroom) and ample storage in utility room w new furnace + new dual h/w tanks. A rare offering! (id:60626)
Engel & Volkers Vancouver
180 Beatrice Street
Toronto, Ontario
Exceptional Triplex in the Heart of Little Italy. Located on one of Little Italy's most coveted residential streets, 180 Beatrice Street presents a rare opportunity to own a Legal Triplex in one of Toronto's most vibrant and in-demand neighbourhoods. Just steps from College Street's restaurants, cafés, and transit, this property combines urban convenience with long-term investment stability. This extensively updated property features three self-contained units, each with private entrances, strong rental appeal, and excellent income potential. Unit 1 (main floor): 2 bed, 1 bath, currently rented at $3,280 (month-to-month). Unit 2 (upper two floors): Rented at $4,066/month to month. Lower unit (basement): Fully renovated in 2023, Rented $2,400/month. With premium rental rates, reliable tenants, and separate entrances for each suite, the property offers a seamless turnkey investment. Renovations to Units 1 and 2 were completed between 2018-2019. Additional highlights include: Two legal parking spaces, High-efficiency boiler and Mitsubishi heat pumps. Projected cap rate of approximately 4.79%This is a rare opportunity to secure a high-performing asset in one of Toronto's most enduring neighbourhoods. Whether you're a seasoned investor or planning to live in one unit while renting the others, 180 Beatrice delivers on both lifestyle and long-term value. (id:60626)
Keller Williams Referred Urban Realty
4402 Tremaine Road
Milton, Ontario
Amazing opportunity to live in the country but be only minutes to all the amenities of Milton and Oakville. Absolutely beautiful updated bungalow with a double wide driveway leading to a 46x32 ft heated garage/shop. Outstanding floor plan with open concept main floor with gourmet kitchen backing on to a professional landscaped backyard with stunning views of the Niagara Escarpments Mount Nemo. Large primary bedroom with luxurious ensuite and double doors out to a terrace and private backyard. Large principle rooms with an abundance of natural light, hardwood floors, pot lights, 4pc main bathroom and spacious 2nd bedroom. Lower level features 2 more spacious bedrooms, large rec room with fireplace, and custom laundry room. The large shop would be perfect to run your business out of, store your toys, or for the car collector as there is a lift with high ceilings and commercial grade steel racking. Room on side of the garage/shop to store a RV or other equipment. There is a chicken coop in the backyard. Ideal location on the edge of Oakville/Milton. (id:60626)
Royal LePage/j & D Division
17 Dr Pearson Court
East Gwillimbury, Ontario
Stunning Luxury Home In sought-after Sharon Village Community, Approx 4500 SqFt + Walk-Out Basement back on a Premium Ravine Lot, 10' High Ceiling On The Ground Floor, 9' Ceiling On The Upper Floor, And 9' Ceiling On Basement. Large Open Concept Family Rm W/Gas Fireplace. Modern Kitchen With Upgraded Quartz Countertop and backsplash. Lots of Pot Lights Through Out and Upgraded Lighting fixtures. 4 Bedroom all come with Ensuite and walk in closets, Office, Media Loft. Large Second Floor Media Room Can Be Converted To 5th Bedroom. Smooth Ceiling/Hardwood Floor Throughout! $$$ Upgrades, Renovation and Fence, Front and Back Yard Landscaping. Private, landscaped oasis with a large deck. Steps from Parks, trails, and more. Quick access to Hwy 404, GO Transit, and future Bradford Bypass. (id:60626)
Homelife Landmark Realty Inc.
831 Bland Line
Cavan Monaghan, Ontario
Country paradise awaits! The original Bland farm is a breathtaking property, offering the ultimate in privacy & serenity set among the rolling hills of Cavan. Fully remodeled, the 2,150sq ft century brick home is crisp & up to date, presenting picturesque mile long views from every window. A spacious attic provides potential for additional living space. This pristine 95+ acre farm offers everything you can imagine for a working farm with 4 out buildings, all with dedicated electrical panels drawing from the pole & connected to Generlink. Built in 2016, the insulated detached garage 51x29 has a finished interior & loft. The 56X46 loafing equipment barn was built in 2019 & is set up for cow calving with 4 sections & 2 shared water bowls, well report indicates 8GPM.The large 96x40 barn is ideal for hay & equipment, the 30x16 utility building includes a 2 compartment chicken coup. The cabin in the woods has a verandah & creek amenity. The 40 workable acres of Otonabee Loam grossed $80k with a yield of 103 bushels of wheat per acre in 2024 & in 2022 soy bean of 41-52 bushels per acre. Nestled amidst fertile fields, meadows & mature maple trees ready for tapping, Jackson Creek traverses the property & is ideal for fly fishing. Investing in a farm can provide a rewarding, enjoyable rural lifestyle. Some key benefits of farm part-time farming: supplemental income, tax benefits on purchases, incentives & deductions, diversified business opportunities like agritourism, event hosting, or selling locally. Overall, a farm can provide well-being from a fulfilling self-sufficient lifestyle with community & family connection, while enjoying fresh air & a peaceful, scenic environment. This delightful sanctuary is strategically located on a quiet municipal, year-round residential road, 15km to PRHC, 11km north of Hwy 115 & only 20 minutes to Hwy 407 ensuring effortless commutes to the GTA. Cham Shan Buddhist Temple is nearby as is the recreational Kawartha Lakes region. (id:60626)
Royal LePage Proalliance Realty
831 Bland Line
Cavan Monaghan, Ontario
Country paradise awaits! A breathtaking property, the original Bland farm offers the ultimate in privacy & serenity set among the rolling hills of Cavan. This pristine 95+ acre farm provides everything needed for a working farm with 4 out buildings, all with dedicated Generlink connected electrical panels. Built in 2016, the insulated 51x29 detached garage has a finished interior & loft. Built in 2019 the 56X46 loafing equipment barn is ready for calving with 4 sections & 2 shared water bowls, well report indicates 8GPM. The 96x40 barn is ideal for hay & equipment. Built in 2015 the 30x16 utility building is used for convenient wood storage next to the wood fired boiler system & also includes a 2 compartment chicken coup. A cabin in the woods has a verandah & creek amenity. Fully remodeled in 2012, the 2,150sq ft century brick home is crisp & up to date, presenting picturesque mile long views from every window. A spacious attic provides potential for additional living space. The 40 workable acres of Otonabee Loam grossed $80k on a 2024 yield of 103 bushels of wheat per acre. Soy bean yield in 2022 was 41-52 bushels per acre. Nestled amidst fertile fields, meadows & mature maple trees ready for tapping, Jackson Creek traverses the property & ideal for fly fishing. Investing in a farm can provide a rewarding, enjoyable rural lifestyle. Some benefits of part-time farming: supplemental income, tax benefits on purchases, incentives & deductions, diversified business opportunities like agritourism, event hosting, or selling locally. A farm can provide well-being from a fulfilling self-sufficient lifestyle with community & family connection. Enjoy fresh air & a peaceful, scenic environment at this delightful sanctuary strategically located on a quiet municipal road, 15km to PRHC, 11km north of Hwy 115 & only 20 min to Hwy 407 ensuring effortless commutes to the GTA. Cham Shan Buddhist Temple & the recreational Kawartha Lakes region are nearby. (id:60626)
Royal LePage Proalliance Realty
9195 Buckhorn Lake Road
Prince George, British Columbia
Decades of Family Vision produced this Sterling Business. The Vision is a Realty. Two immaculate, well built homes (1440 sq. ft. - 4 bed, 3 bath and 1240 sq. ft. - 3 bed, 1 bath) on 38.31 acres with lovely Docherty Creek. Impeccably pridefully maintained: main greenhouse of 20,400 sq. ft. and 8 units 2,880 sq. ft. as well as outbuildings and Garage. Incorporated in 1981 with complete equipment lists, well log, lagoon info, zoning details, building permits, photos and Financials. Noteworthy - Good Will for this Turn Key Business. If you have a vision, work ethic and the dedication, this is the Business for you. Please verify all measurements if important. Approx. 18 km South of bustling Prince George, British Columbia, Canada. (id:60626)
Exp Realty

