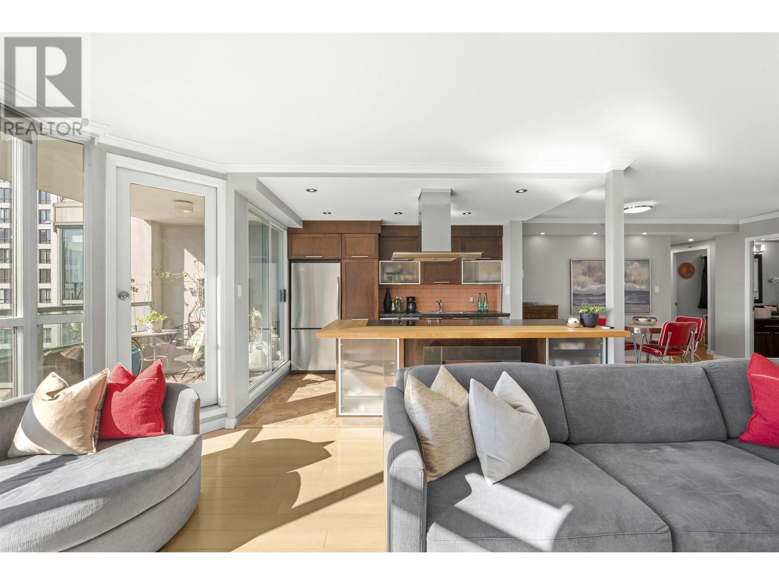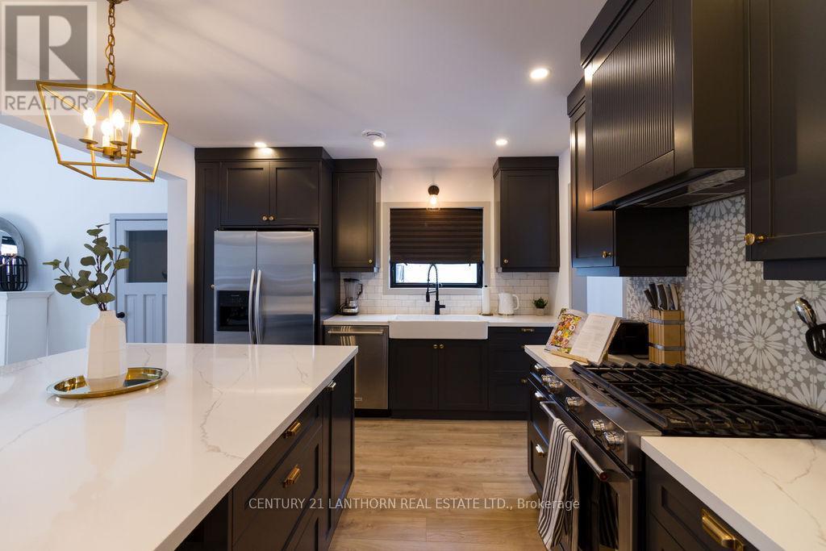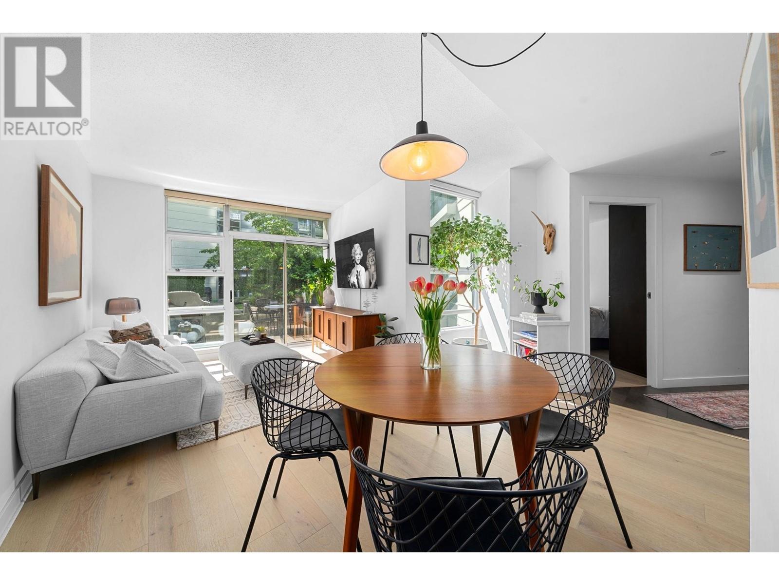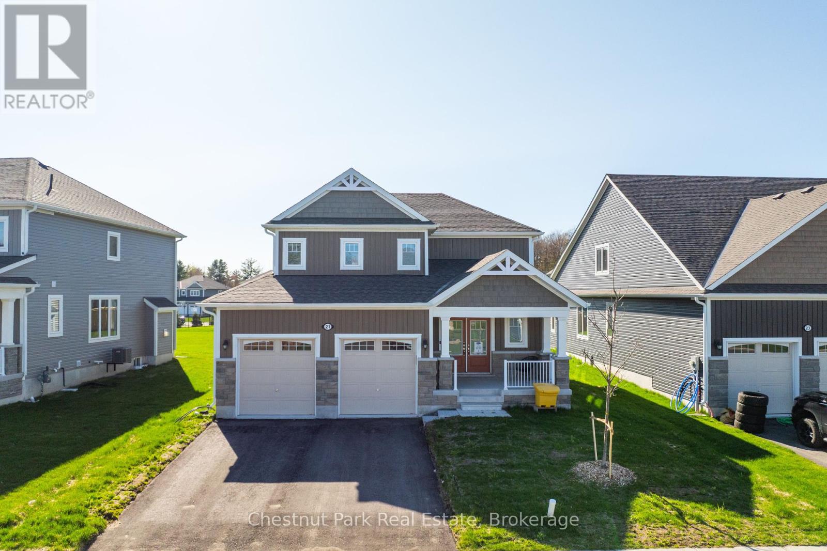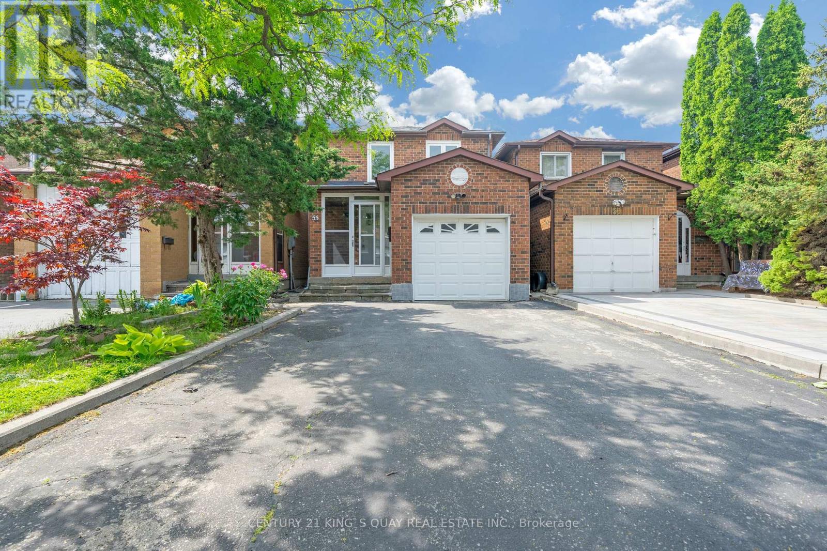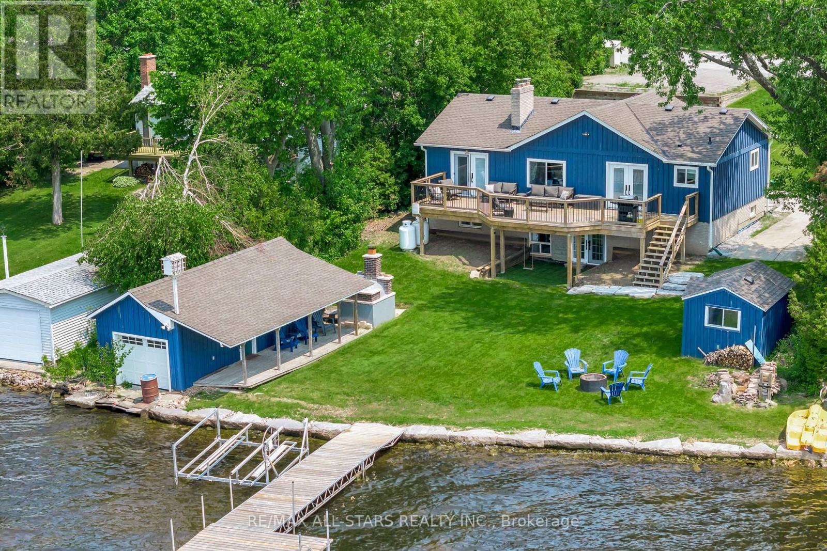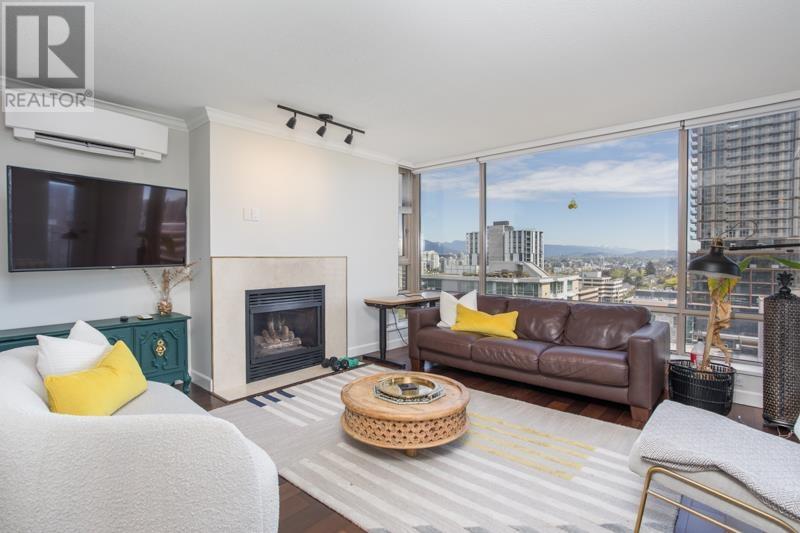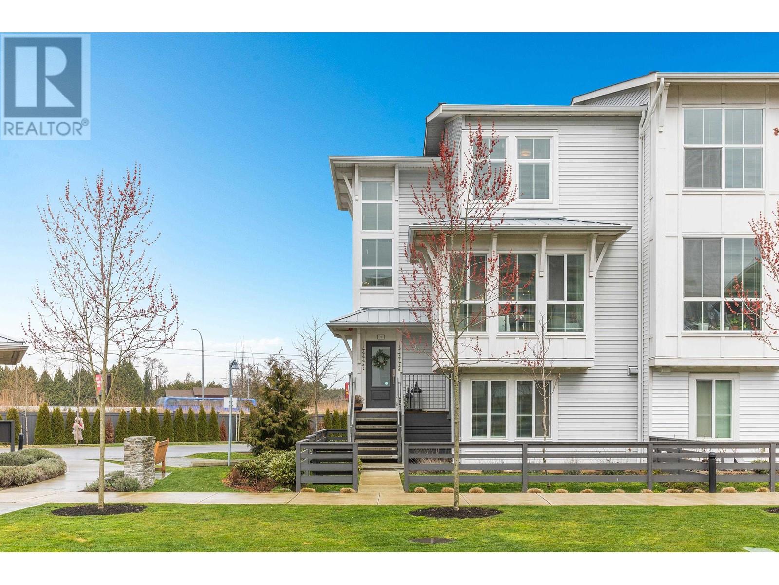1201 888 Hamilton Street
Vancouver, British Columbia
Welcome home to this stunning residence of modern West Coast architecture. This 2 bedroom & den flooded with sunshine expands over 1000sf of indoor/outdoor living. The open concept layout with inviting gourmet chefs kitchen, floor-to-ceiling windows, unique fireplace, motorized roller shades & luxurious master bedroom with walk-in closet, spa-like bath & heated flooring. The SW facing sun deck is perfect for morning coffees and evening BBQ´s. The Rosedale offers a refined lifestyle where everything is just steps away. Annual $175 optional fee: hotel resort-style pool, hot tub & exercise facility. With proximity to Seawall, Yaletown, Restaurants, Shopping, Parks & Transit, an effortless lifestyle awaits! MUST SEE VIRTUAL TOUR! (id:60626)
Rennie & Associates Realty Ltd.
74 Dutch Myrtle Way
Toronto, Ontario
Welcome to 74 Dutch Myrtle Way, a stunning three-storey townhouse nestled in the highly desirable Don Mills and Lawrence neighbourhood, within walking distance to the Shops at Don Mills. This spacious and sun-filled home offers three generously-sized bedrooms and four beautifully updated bathrooms. The renovated eat-in kitchen features quartz countertops, stainless steel appliances, and charming views of the front courtyard. The open-concept living and dining areas are perfect for entertaining, with a walkout to a private deck, and a beautifully landscaped backyard oasis, a rare find in this urban setting. Upstairs, the primary bedroom features two closets and a luxurious 3-piece ensuite. The second bedroom includes a double closet and a 4-piece ensuite. The third-floor bedroom provides added privacy, perfect for a guest room, office, or studio space. The third level offers access to a stunning rooftop patio with scenic views, ideal for a morning coffee or evening cocktails. The lower level includes a cozy family room with an electric fireplace and above-grade windows, a 2-piece bathroom and direct access to the garage. **Pets Allowed** Don't miss this exceptional opportunity to own a turnkey home in one of Toronto's most desirable communities. (id:60626)
Royal LePage Signature Realty
39 Fawcett Avenue
Prince Edward County, Ontario
This impeccably renovated 4-bedroom, 2-bathroom home in the heart of Prince Edward County presents a rare opportunity to own a property that's move-in ready and a proven money-maker. Fully licensed for short-term rental, this home currently operates as a highly rated and successful AirBnB, offering immediate revenue potential for investors or those looking to expand their portfolio. Designed by HGTV star Debra Salmoni from Scott's Vacation House Rules, every aspect of the property has been newly updated, ensuring maximum comfort and energy efficiency. Brand-new windows and skylights that provide tons of natural light. New roof, high-efficiency furnace and air conditioner. Everything is modern and built to last, offering priceless peace of mind! The custom kitchen features gorgeous quartz countertops and all-new high-end appliances, while the bathrooms have been skillfully designed with a luxurious soaker tub and beautiful tile showers. The addition of an electric vehicle charger further enhances the appeal of this home in today's eco-conscious market. With a large backyard for relaxation and entertaining, along with plenty of parking, this property is perfect for hosting guests or raising a family. Located on the edge of Picton and just minutes from wineries, beaches, and local attractions, you'll enjoy the perfect mix of comfort, style, and income-generating potential. Whether you're looking to continue the short-term rental success or enjoy a beautifully renovated home, this property is an incredible investment that's ready to provide instant returns. All furnishings are negotiable, making this a true Turnkey Opportunity! Check out the Virtual Tour and book your in-person viewing today! (id:60626)
Century 21 Lanthorn Real Estate Ltd.
101 638 Beach Crescent
Vancouver, British Columbia
Beautifully updated 1 Bedroom + Den + Flex at the prestigious Icon by Concord. This spacious and thoughtfully designed home features an oversized private terrace - perfect for entertaining, gardening, or unwinding in your own outdoor retreat. Inside, enjoy updated hardwood floors, a bright open-concept living and dining area, and a modern kitchen with full-size stainless steel appliances and a gas cooktop. The bedroom is quiet and roomy with ample closet space, while the den and flex space offer great versatility for a home office or extra storage. Resort-style amenities include an 80´ lap pool, steam room, gym, theatre, billiards room, golf putting green, and 24/7 concierge. Includes one secured parking stall. Steps to parks, the Seawall, shops, and restaurants.Open House Saturday June 7th 12pm-2pm, Sunday June 8th - 2pm-4pm. (id:60626)
Rennie & Associates Realty Ltd.
21 Chambery Street
Bracebridge, Ontario
Welcome to this thoughtfully designed 3-bedroom, 3-bathroom home nestled in the sought-after Mattamy White Pines community of Bracebridge. From the moment you step inside, you'll appreciate the high-end finishes, modern style, and inviting atmosphere that sets this home apart. The main level offers a bright and open-concept layout with stunning hardwood flooring and large windows that flood the space with natural light. The kitchen is a chefs dream featuring sleek cabinetry, quartz countertops with a centerpiece waterfall island perfect for family meals or entertaining. The living area exudes comfort and style with a cozy fireplace and tasteful décor touches that make it feel like home. Upstairs, you'll find three spacious bedrooms, including a serene primary suite with a walk-in closet and spa-like ensuite featuring a double vanity and oversized glass shower. Every bathroom in the home showcases modern, upgraded fixtures and elegant The unfinished basement provides a blank canvas for you to personalize whether you're envisioning a home gym, office, or additional living space. Located just a short walk to the Bracebridge Sportsplex, high school, and nearby community park, this is a perfect place to grow and thrive. As a bonus, this home is the Hickory Model, known for its spacious design and smart layout ideal for families or those seeking a stylish and functional space to call their own. (id:60626)
Chestnut Park Real Estate
207 - 190 Harding Boulevard N
Richmond Hill, Ontario
Super Elegant End-Unit Townhome in Prime Richmond Hill! This beautifully upgraded home offers a spacious, modern open-concept layout with a rare walkout basement, tucked away in a peaceful and private residential enclave. Featuring 3 large bedrooms, 3 bathrooms, a private backyard, and 2-car parking with plenty of visitor spots. Enjoy recent upgrades including new quartz countertops, a custom fireplace mantel, and an extended patio and perfect for relaxing or entertaining. This move-in-ready home offers generous storage, a central vacuum system, and includes internet and cable. Low maintenance fees cover water, snow removal/salting, full lawn care, and garbage/recycling pickup. Includes all appliances, ensuite combo washer/dryer, and central vac equipment. Family-friendly, quiet complex with ample greenery and convenience. A rare opportunity don't miss it! (id:60626)
Royal LePage Your Community Realty
55 Hornchurch Crescent
Markham, Ontario
** Location! Location! ** Lovely & Spacious & Bright Brick Home W/ 3 Bedrooms In High Demand Area. No Side Walk, Drive Way Can Park 4 Cars, Great Layout, Move In Ready, Main Floor And Second Floor Are New Renovation, New High-Quality Laminate Through The House, Main Floor Hallway, Living Room And Dining Room/With Pot Lights, New Renovation Modern Kitchen With Stainless Steel Appliances (Brand New Fridge And Range Hood), Second Floor Large Prim Bedroom With Walk-In Closet, Modern Bathroom Design. Finished Basement With Large Bedroom And 3 Pc Bath. Steps To TTC, School, Park, Restaurants; Close To Pacific Mall, No-Frills, Tim Hortons, Banks, GO Train Station, All Amenities You Need Nearby! ** This is a linked property.** (id:60626)
Century 21 King's Quay Real Estate Inc.
Tph10 - 621 Sheppard Avenue E
Toronto, Ontario
5 Years New, Spacious Modern Luxury Penthouse Condo In Prime Bayview Village Location of Toronto, Executive Suite, 1,082 Sq.Ft. + 2 Balconies (180 Sq. Ft.), 2 BR + Den, 2 Full Baths, 2 Side-By-Side Parkings, 1 Locker, Open Bright East View, Den Can Be 3rd Bedroom, TTC At Door Step, Minutes To Bayview & Leslie Subways, Walk To Bayview Village Shopping Mall, Easy Access To DVP Hwy. 404 & Hwy 401, Excellent Location In The Centre of The City!! (id:60626)
RE/MAX Crossroads Realty Inc.
14 Deer Park Lane
Markham, Ontario
Location, Luxury, and Lifestyle All in One! Welcome to this stunning, fully custom 5-bedroom, 6-bathroom luxury residence located in the heart of Markham's prestigious Old Heritage district one of the city's most sought-after neighborhoods. Featuring high-end finishes throughout, this brand-new home showcases premium engineered hardwood flooring, a chef-inspired kitchen with top-of-the-line appliances, and sleek, modern bathrooms. The spacious layout includes a massive laundry room and elegant wrought iron staircase pickets, all designed with comfort and style in mind. The walk-up basement with a separate entrance offers incredible potential for a future rental unit or an in-law suite perfect for multi-generational living or additional income. Enjoy unparalleled convenience just steps to every amenity and the GO Train station, making this a commuter's dream. This is more than a home its a lifestyle upgrade. Don't miss this rare opportunity to own in one of Markham's most iconic and historic communities. (id:60626)
A Class Realty Inc.
Royal LePage Your Community Realty
267 Snug Harbour Road
Kawartha Lakes, Ontario
Welcome to your lakeside retreat on beautiful Sturgeon Lake, part of the renowned Trent Severn Waterway. This renovated 3-bedroom, 2-bath home offers year-round comfort and breathtaking western-facing views, delivering unforgettable sunsets over swimmable waterfront. Enjoy lakeside living with a large dock, boat lift, and flat, open yard ideal for outdoor games and entertaining. Large boathouse with hydro & scenic covered porch. Waterside bunkie/ she shed. The home features a newer roof, vinyl siding, and an expansive lakeside deck, perfect for relaxing or hosting guests. Both the living room with propane fireplace and the spacious dining area feature walkouts to the deck, offering seamless indoor-outdoor flow and stunning views. A built-in pizza oven, BBQ station, and panoramic lake vistas make this property ideal for gatherings. The walkout basement includes a bright rec room overlooking the water and a cozy kids play nook, 2 bedrooms, full bath & laundry room. Comfort is ensured year-round with a propane forced-air furnace. Conveniently located just 10 minutes to Lindsay, 15 minutes to Bobcaygeon, and 1.5 hours from Toronto, this is lakeside living at its best. All furnishings negotiable. Currently operating under a legal AIR BNB with proper permits, renting on average for $450 per night. (id:60626)
RE/MAX All-Stars Realty Inc.
1304 1590 W 8th Avenue
Vancouver, British Columbia
An exceptional building located in one of Vancouver's most desirable areas: Fairview / South Granville. This 2-bed condo had a two-zone air conditioning split system installed (with concealed piping/ wiring) in 2023, giving this home a relaxing feel even on the hottest days. This condo features thoughtfully separated two-bedrooms, two full baths, primary ensuite, motorized blinds, engineered hardwood, a cozy gas fireplace, and new appliances installed in 2022. Concrete construction, a well run, proactive strata, and a view from one of the best locations of Vancouver - close to future South Granville SkyTrain station, cafes, beaches, and Granville Island. This home is a must see! Tenants moving out end of June. Owner occupy or choose your own renters! (id:60626)
Stilhavn Real Estate Services
1 4726 Orca Way
Tsawwassen, British Columbia
This corner-unit townhome in the highly sought-after "Seaside" community by Mosaic Homes boasts a spacious layout with a double side-by-side garage and two additional driveway parking spots. Inside, you´ll find 10-ft ceilings, a gourmet kitchen with premium stainless steel appliances, a large center island, and an open dining area that flows into a generous living room. Upstairs, there are 3 large bedrooms and 2 full bathrooms, while the lower level features a private bedroom with an ensuite. The home backs onto a serene park with lush greenery and offers a private, fenced yard. Ideally located near shopping, restaurants, the beach, BC Ferries, and Tsawwassen Mills, residents also enjoy access to the 10,000 square ft Seaside Club, featuring a pool, fitness center, kids´ area, and party room. (id:60626)
The Agency White Rock

