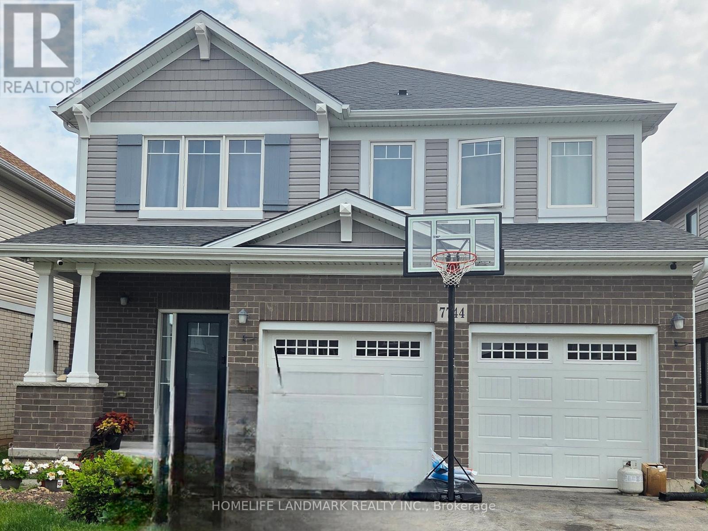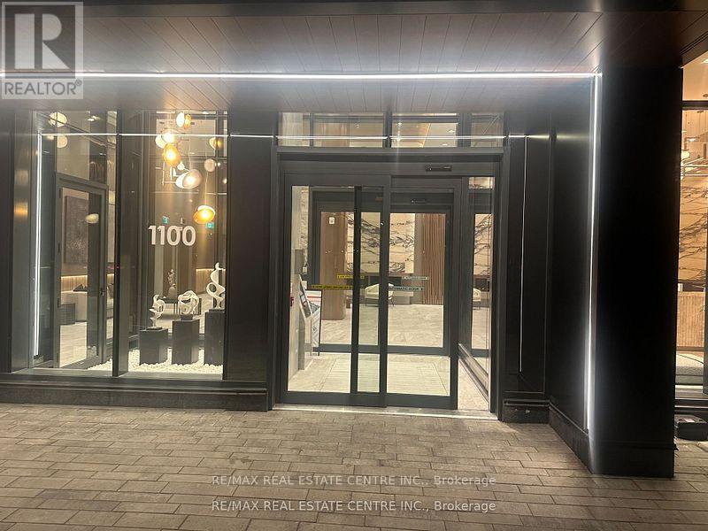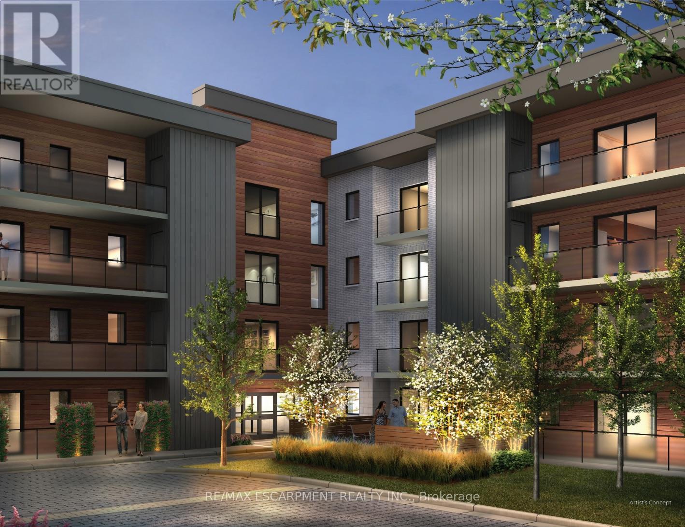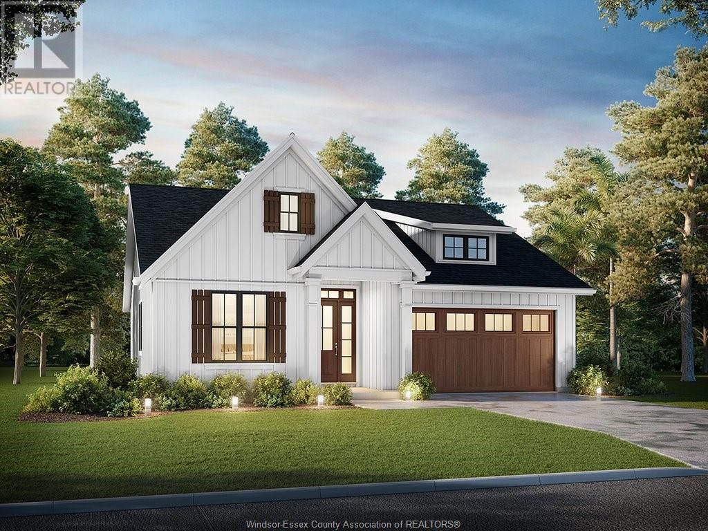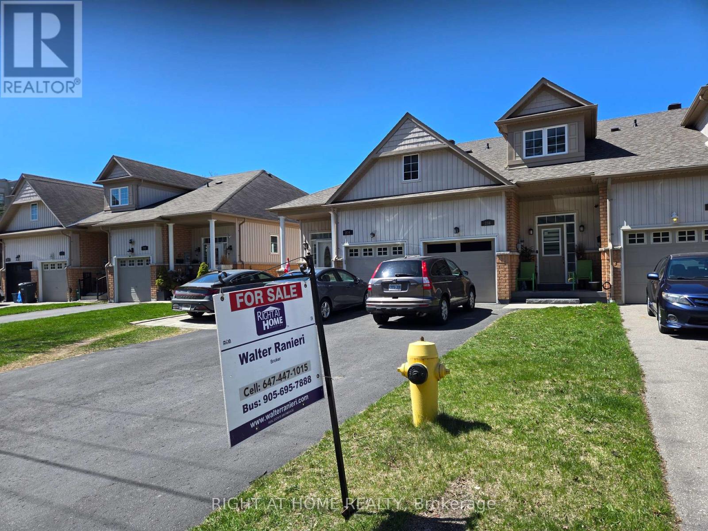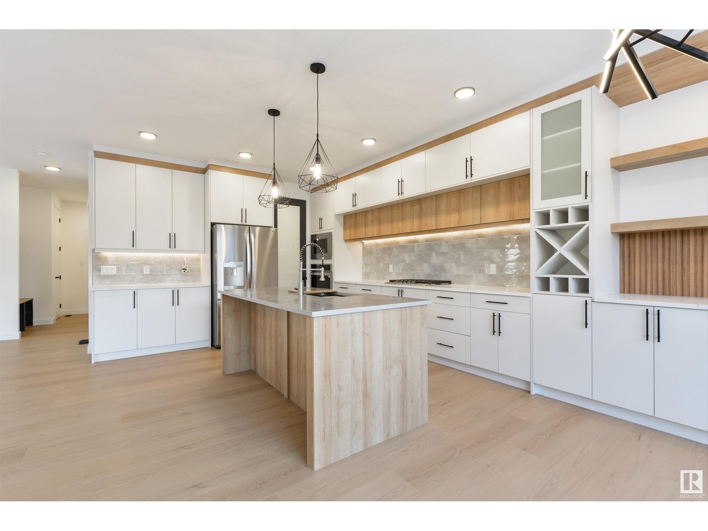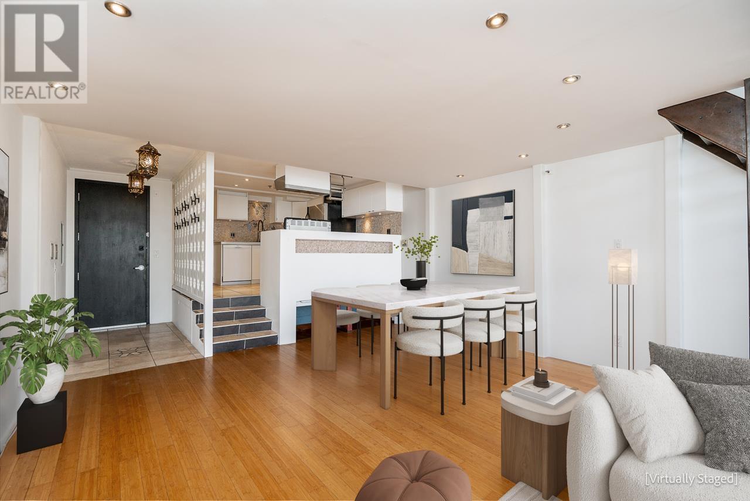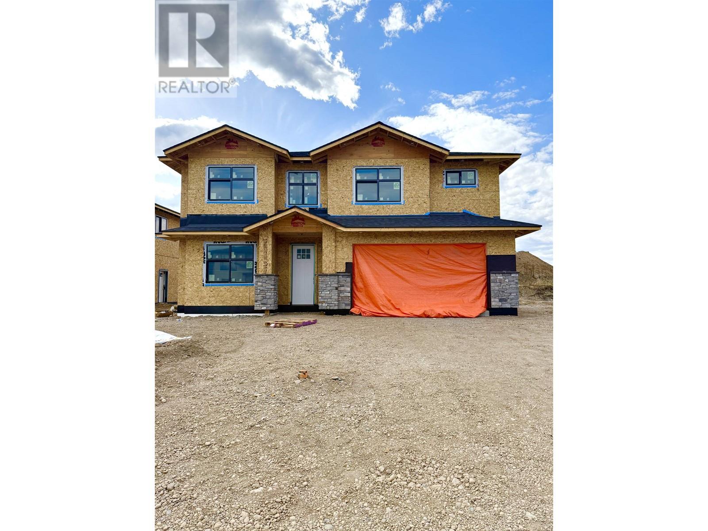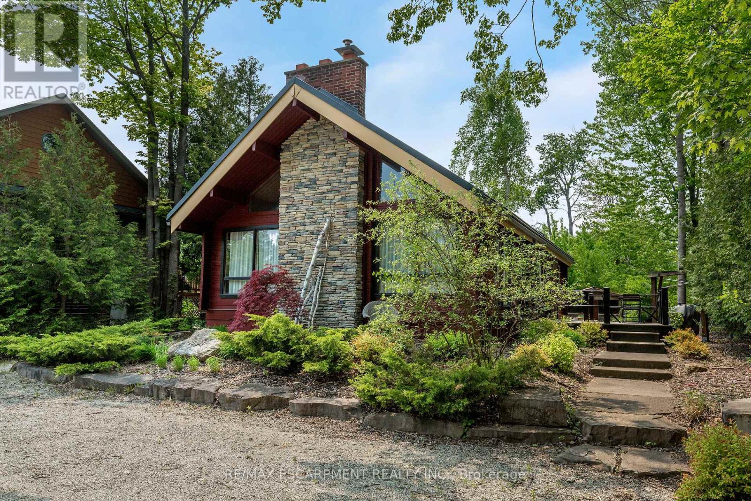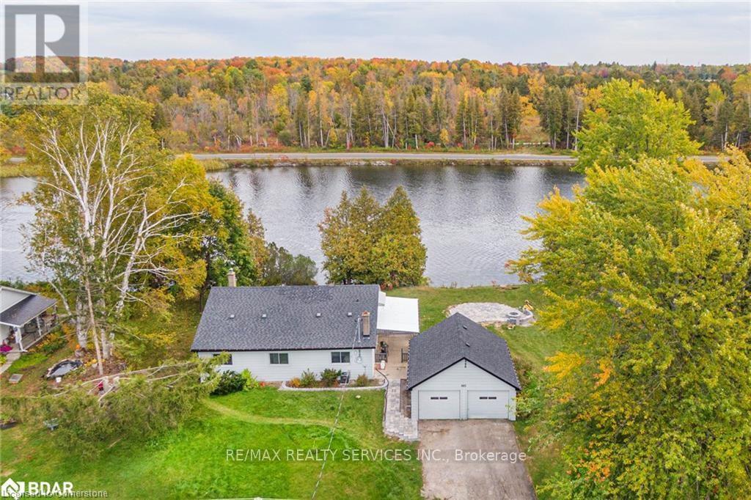7744 Clendenning Street
Niagara Falls, Ontario
Welcome to 7744 Clendenning, a 4 bedroom, 3.5bath 2-storey detached home located in the desirable Oldfield neigbourhood in Niagara Falls. This upgraded home masterfully built by award winning Mountenview Homes features a primary bedroom with large 5 pcs en-suite, 2nd and 3rd bedrooms also with en-suite baths. Main floor open concept living/dining area. Large kitchen that boasts of granite counters, centre island, modern appliances, breakfast nook, and generous storage space. Carpet-free except for the stairs for durability. Laundry on the 2nd floor for convenience. Poured concrete rear patio leads to a fully-fenced yard. Built-in 2-car garage with direct inside entry, paved driveway with no sidewalk fits 4 cars. Basement has rough-in for a washroom. (id:60626)
Homelife Landmark Realty Inc.
315 - 1100 Sheppard Avenue W
Toronto, Ontario
Brand New WESTLINE Condo , Spacious 2 Bedrooms W/Balcony & 2 Full Bath! Next to Sheppard West Subway Station. Laminate Floor All Through, 9 Feet Ceiling ,Open concept modern Style Kitchen W/Granite Countertop & backsplash, S/S B/I appliance & Large-Sink. 24hr Concierge service , a Prime Location Close to Hwy 401 & Allen Road, Yorkdale Mall, Downsview Park, Costco, and York University. (id:60626)
RE/MAX Real Estate Centre Inc.
407 - 7549a Kalar Road
Niagara Falls, Ontario
Introducing the one and only Marbella! This stunning two-bedroom, two-bathroom plus den condo offers 1266 square feet of contemporary living space. Nestled in Niagara Falls, this opportunity offers a uniquely alluring quality of life. Surrounded by renowned vineyards, theatres, and festivals as well as scenic trails along the Niagara Escarpment, the location is as beautiful as it is convenient. The condo with its 11' ceilings is equipped with vinyl plank flooring, LED lighting, a luxurious Nobilia kitchen, boasting quartz counters and high end Liebherr and AEG appliances ($20,000 value). The bathrooms have glass showers and quartz double vanities. A bonus to this unit is that it features a same floor storage locker ($7,500 value), an underground parking space ($50,000 value), and full TARION Warranty. For relaxation and entertainment, there's a stylish party room complete with a fireplace, large-screen TV, a kitchen and outdoor patio. Fitness enthusiasts will love the gym/yoga room while bike storage, parcel delivery boxes, Electric vehicle chargers, car wash bay and pet wash station add extra convenience for all. Located near the new hospital, Costco, shopping & food options and quick highway access making it the perfect place to live, work, and play. RSA. (id:60626)
RE/MAX Escarpment Realty Inc.
1145 Hybla Road
Hastings Highlands, Ontario
Spacious Country Retreat on 11.5 Acres Just Minutes from Bancroft! This well-maintained 3+2 bedroom home offers over 4,200 sq. ft. of finished living space (2,100sq. ft. per level) with a perfect blend of comfort, functionality, and country charm. The open-concept main floor features post and beam accents, a massive kitchen with a 9 x 5 quartz island, main floor laundry, and a spacious living/dining are ideal for family living or entertaining. The primary suite includes a 3-pc ensuite and walk-in closet, while one of the additional bedrooms includes a cozy sitting room. The lower level offers two more bedrooms, ample storage, and flexible space for a home office, gym, or in-law suite. Outdoors, enjoy rolling views of the hills, a private pond, fenced dog area, and a 104-year-oldbarnperfect for storage, hobbies, or your own creative vision. Nicely landscaped with privacy throughout, this property is ideal for those seeking space, nature, and peaceful living, yet close to all Bancroft amenities. (id:60626)
Century 21 Granite Realty Group Inc.
252 Ford Road
Kingsville, Ontario
From the trusted builders at Timber Valley Homes, The Real Group is excited to present their latest new build—a nearly 1500 sf, 3 BR, 2 Bath Ranch-style home in a peaceful lakeside neighbourhood just mins from all that Kingsville has to offer! Set on a quiet street near the water, this home offers the best of both worlds—relaxed lake life vibes w/convenient access to shops, dining, wineries & more. Built w/the exceptional quality & care Timber Valley Homes is known for, this property includes a covered back porch, attached garage, and a full unfinished basement. Backed by a full Tarion Warranty for added peace of mind, it’s perfect for downsizers, first-time buyers, or anyone seeking quality construction in a great location. Still time to choose your finishes & personalize the space. Renderings may differ from final design—connect with us for full details! (id:60626)
RE/MAX Capital Diamond Realty
236 Hickory Street N
Whitby, Ontario
Modern Bungalow! Close to downtown Whitby. Open concept main floor layout! 2 skylights and large windows through out. Many upgrades. Concrete patio in yard. Self contained 2 bed suite on lower level. (id:60626)
Right At Home Realty
22135 81 Av Nw
Edmonton, Alberta
Your dream home, nestled on a spacious pie-shaped lot in a quiet cul-de-sac, is now complete! This exquisite residence boasts 3 bedrooms, 3.5 baths and 2,686 sq ft of meticulously crafted living space, offering the perfect blend of luxury and comfort. Upon entering you will notice the grand high ceiling and sprawling layout that seamlessly connects the living room, dining room, and kitchen area. Completing this floor is the 2 pc bathroom, den and mudroom neatly tucked at the front of the home. Venture upstairs to discover three generously sized bedrooms, including two master suites - the primary master offering an indulgent retreat with a spa-like ensuite with a soaker tub. Conveniently located upstairs laundry, and a large bonus room with a vaulted ceiling and fireplace complete the second floor. An oversized double garage (24' wide X 28' deep) and partially covered deck are just a couple more highlights for this exceptional new build. Great location close to shopping and all your value amenities. (id:60626)
Initia Real Estate
7701 Black Maple Drive
Niagara Falls, Ontario
Welcome to 7701 Black Maple Dr, a beautifully crafted 4 +1-bedroom, 3.5-bathroom with 2nd dwelling Legal basement home located in one of Niagara Falls most desirable neighbourhoods. his home is perfectly positioned to take advantage of the vibrant energy and renewal that spring brings.As you step inside, you're welcomed by 9-foot ceilings and an open-concept layout thats ideal for seasonal entertaining. Attached Garage And Private Driveway Allows For Up To 6 Parking Spots. Main Floor Is Spacious And Great For Entertaining. Carpet on stairs is just replaced with premium quality one. This prime location is close to parks, trails, restaurants, the upcoming Niagara Hospital, top-rated schools, Costco, Walmart and other major grocery stores. Don't miss your chance to own this gem book your viewing today! (id:60626)
RE/MAX President Realty
202 1850 Lorne Street
Vancouver, British Columbia
-BOUTIQUE. FUNKY. DA VINCI. Live, work, and play in the LOFT you´ve always wanted. This well-designed two-level floor plan offers over 1,100 sq. ft. of space to bring your vision to life. A rare gem in a unique 20-unit boutique building, it blends style and function. The open living and dining area is perfect for entertaining, while the elevated kitchen overlooks the entire main floor. The upper LOFT level features in suite laundry, ensuite washroom and ample room for 2nd living area/office space. Oversized windows flood both levels of space with natural light. Steps from Breweries, Cafes, Restaurants, Emily Carr, Olympic Village, Seawall, and SkyTrain, this location is unbeatable and LOFT living at its finest offering endless possibilities. OPEN HOUSE: Sun April 6, 2-4PM. (id:60626)
RE/MAX All Points Realty
2750 Edgewater Crescent
Prince George, British Columbia
Welcome to this stunning newly constructed home in the highly desirable The Banks subdivision! Perfectly positioned just minutes from Edgewood Elementary School, this exceptional property blends thoughtful design, functionality, and modern style to create the ideal family home. The spacious main level features an open-concept layout with large windows that fill the home with natural light. Enjoy seamless flow between the kitchen, dining, and living areas—perfect for everyday living and entertaining. With 4 generously sized bedrooms and 2.5 bathrooms on the main floor. Downstairs, the ground level offers incredible flexibility with an additional 1 bedroom, den and a full bathroom for use by the main home. Finished with a 1-bedroom suite, fully fenced yard, RV parking & double garage. (id:60626)
Royal LePage Aspire Realty
209850 26 Highway
Blue Mountains, Ontario
Welcome to your dream escape! Nestled on a picturesque property that feels like a world away, this storybook chalet offers the perfect blend of rustic tranquility and modern conveniencejust 6 minutes to the vibrant Blue Mountain Village and 10 minutes to Collingwood, steps to Georgian Bay and Georgian trail. Step inside to a stunning, sun soaked living room where a striking fireplace feature wall creates an inviting focal point for cozy evenings. The spacious, open-concept layout flows into a large dining area, ideal for hosting family gatherings or après-ski dinners. With two comfortable bedrooms plus a versatile den/bunk room, theres plenty of space for family and guests. A bright sunroom invites you to relax and soak in the natural beauty that surrounds you, no matter the season. Relax in a yard that feels blissfully remote with a fire pit and plenty of room for outdoor entertaining. Practical features include metal roof, updated bathroom and new furnace in 2023. Whether youre looking for a weekend getaway or full-time residence, this chalet offers an unbeatable location and the serene lifestyle youve been searching for. (id:60626)
RE/MAX Escarpment Realty Inc.
885 Glen Cedar Drive
Selwyn, Ontario
Stunning Renovated Home On The Otanabee River Waterfront! Enjoy 150' Of Waterfront With Direct Access To The Trent-Severn Waterway For Swimming, Fishing, And Boating. This 1,997 Sqft Home Features A Bright Living Room With A Wood-burning Fireplace And a Walkout, A Custom Kitchen With Quartz Countertops, And Oversized Windows Filling The Space With Natural Light. Boasting 4 Spacious Bedrooms And 2 Modern Bathrooms, Including A Primary Suite With An Updated Ensuite, This Home Is Perfect For Families. Situated On A Quiet, Dead-end Street, It Includes A Detached Double-car Garage. A True Gem For Waterfront Living Don't Miss This Must-see Property! (id:60626)
RE/MAX Realty Services Inc.

