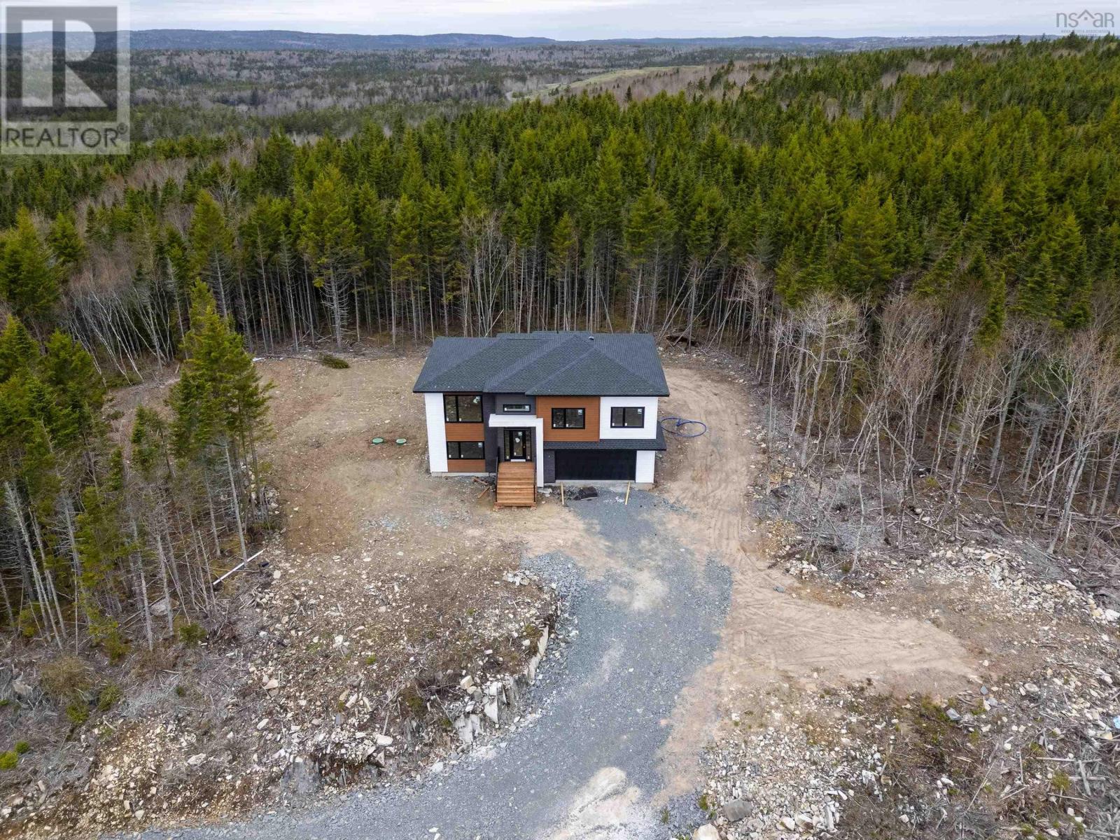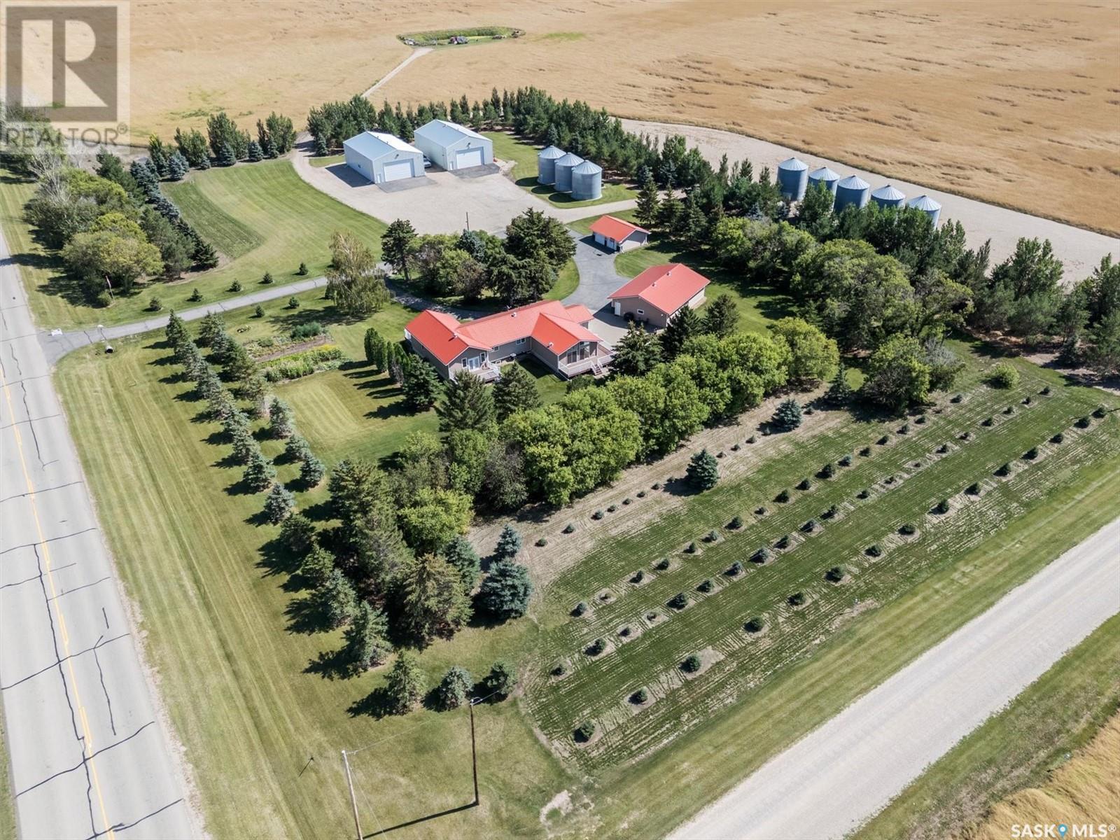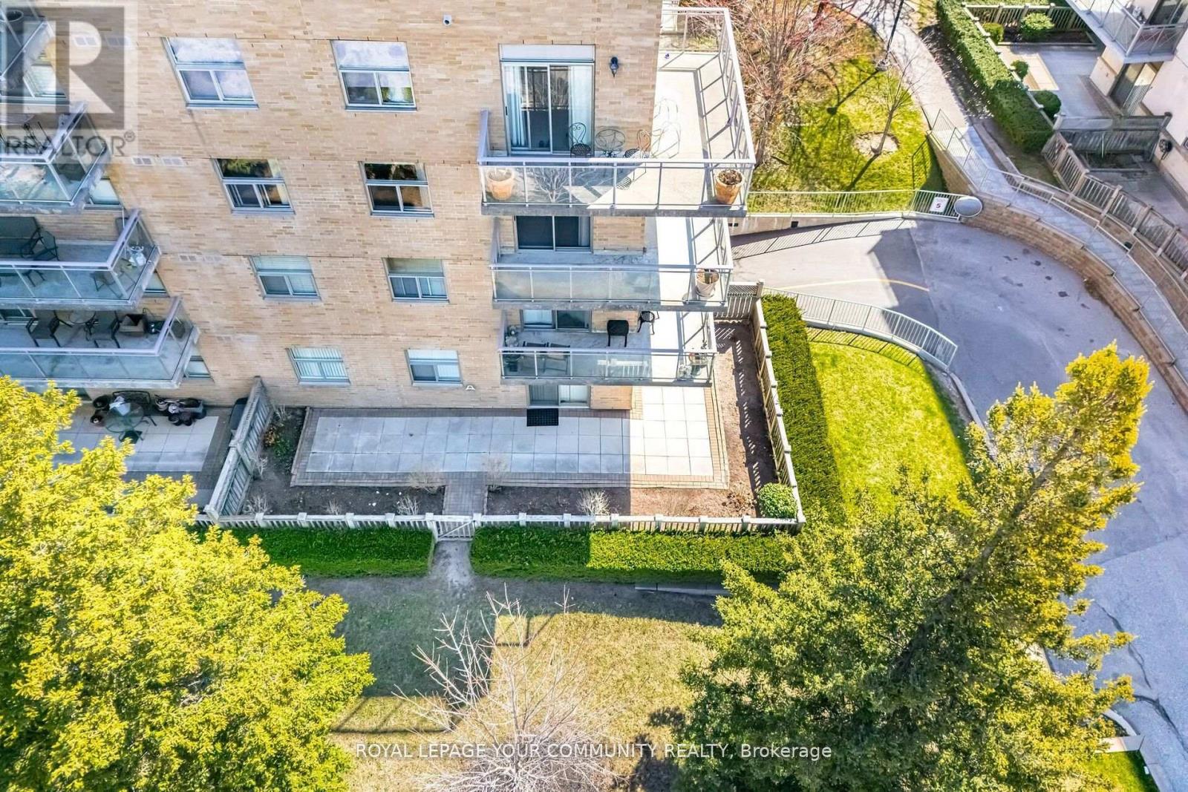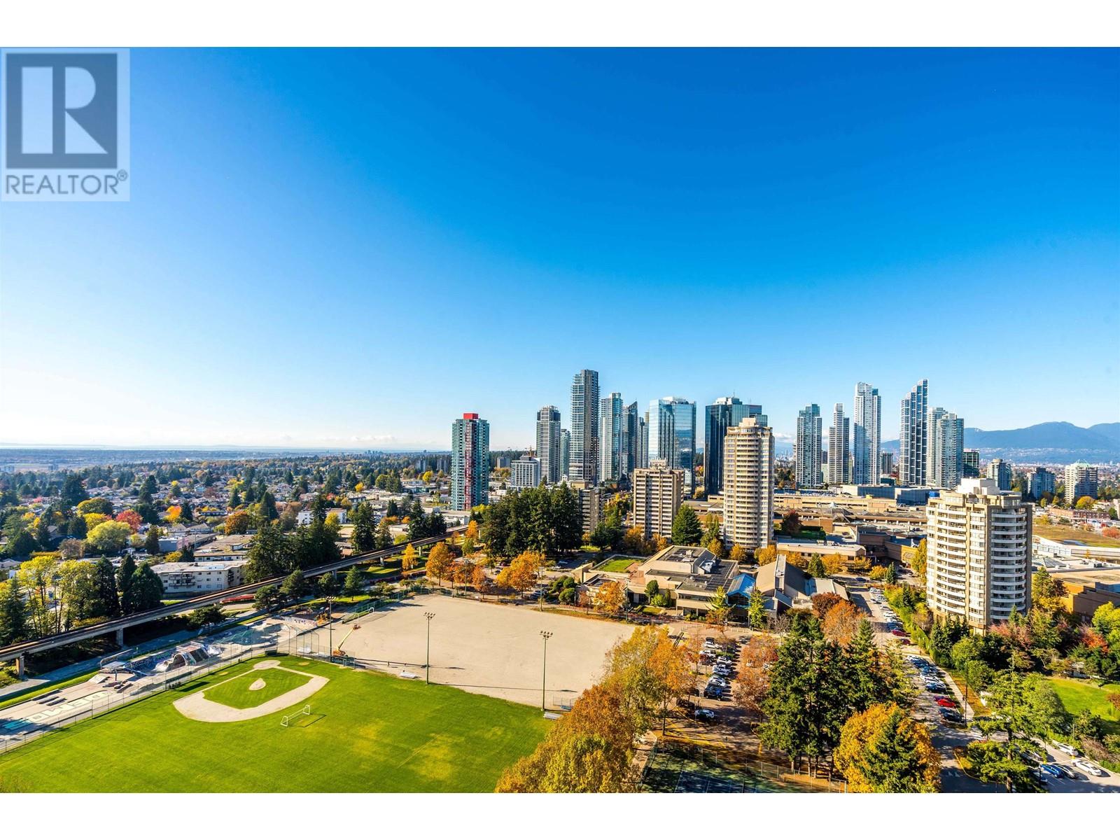102 Zaffre Drive
Middle Sackville, Nova Scotia
Builder has accepted a conditional offer and will be updating the building info once plan has been finalized. (id:60626)
Royal LePage Atlantic
Lot 5013 282 Zaffre Drive, Indigo Shores
Middle Sackville, Nova Scotia
COME SEE US AT OUR MODEL HOME AT 242 Zaffre Drive, EVERY SATURDAY & SUNDAY FROM 2-4PM. Amara Developments is introducing The Alpine in the newest phase of Indigo Shores in Middle Sackville, Nova Scotia. "The Alpine" is an executive split-entry residence boasting a sleek modern profile accentuated by its hip roof design. This captivating property features 3+1 bedrooms and 3 full baths, ensuring ample space for comfortable living. The contemporary kitchen is a chef's delight, showcasing a window over the sink, a large entertainment island, quartz counters, and full-height modern cabinetry. Entertain effortlessly in the spacious and bright living area, enhanced by a tray ceiling and access to a 20x10 deck, perfect for outdoor gatherings. The generously sized bedrooms offer both comfort and versatility, while the stunning primary bedroom boasts a walk-in closet and a luxurious ensuite bath with a double vanity and custom-tiled shower. Additional highlights include a large double-car garage, a huge rec room, a mudroom, and locker area, modern light fixtures, and a heat pump for year-round comfort. Choose from a selection of cabinet, flooring, tile, and exterior palate options to customize your dream home. Don't miss this opportunity to experience contemporary luxury living in a country setting close to the city! COME SEE US AT OUR MODEL HOME AT 50 SWEETFERN LANE, EVERY SATURYDAY & SUNDAY FROM 2 - 4PM (id:60626)
Royal LePage Atlantic
29 Magill Street
Hamilton, Ontario
Welcome to 29 Magill St - Practically a Brand-New Home in Vibrant West Hamilton. Step inside this newly built gem with a single car driveway, meticulously upgraded from top to bottom, offering modern luxury and incredible potential. The main floor features an expansive, open concept living, dining and kitchen area, perfect for entertaining, complete with all new stainless steel appliances. This level also includes a convenient laundry room, powder room, and primary suite with a spa-inspired ensuite, providing single-level living at its finest. The full basement which will be partially finished with a separate entrance, features a 3-piece bath, kitchen, and laundry, making it an ideal space for an in-law suite or rental income potential. This home boasts a long list of upgrades, including a new roof, windows, floors and a high efficiency heat pump technology air conditioner and furnace, along with all new electrical, plumbing and HVAC systems, providing peace of mind for years to come. Located just minutes from highway access, Locke street shops, Bayfront park, First Ontario Place, the Downtown Core, Hospitals, McMaster University, and other key amenities, this property combined modern comfort with a prime location. Landscaping is to be completed as per drawings, and the basement is partially finished awaiting your final touch's. This is a must see home for those seeking a bland of contemporary design, rental potential, and the convenience of one of Hamilton's most desirable neighbourhoods. (id:60626)
RE/MAX Escarpment Realty Inc.
81 Porter Street
Bradford West Gwillimbury, Ontario
Wow, what a treasure! Three bedroom brick raised bungalow in the heart of Bradford. Close to schools, transit and shopping. Spacious and sparkling, you can move right in and enjoy your new home. Bright and sunny sunroom off of the dining room, it is not heated so it can only be enjoyed in the summer. Comfortable rec room in the basement. Large laundry room. Walkout from basement to your double car garage. Enjoy your morning coffee sitting at the floating island in the kitchen. (id:60626)
Century 21 Heritage Group Ltd.
Merrifield Acreage
Usborne Rm No. 310, Saskatchewan
Discover the epitome of country living just minutes from Watrous in this stunning family home nestled on a sprawling 7.46-acre oasis of mature trees and meticulously maintained grounds and pavement to the door, adding to the charm of this exceptional property. As you step inside, you're welcomed by a spacious foyer leading to a beautiful kitchen featuring stainless steel appliances, elegant white shaker-style cabinets, a large prep island with seating, and ample storage. The open-concept living room offers serene views of the front yard, creating a warm and inviting atmosphere. The dining area seamlessly flows into an extraordinary 4-season sunroom, where you'll find panoramic windows, a captivating gas fireplace with a mounted TV, and a commercial-grade venting system for indoor BBQing. Multiple garden doors provide access to the expansive deck, perfect for enjoying the fresh summer air. The main floor hosts four well-appointed bedrooms, including a luxurious primary suite with floor-to-ceiling windows, a 3-piece ensuite boasting a large tile shower with glass doors, heated flooring, and a heated towel rack. The suite also features a spacious walk-in closet with crawlspace access. Another charming bedroom across the hall offers back deck access and its own walk-in closet, while two additional bedrooms share a large 4-piece bathroom with heated tile flooring, a jacuzzi tub and separate shower. The lower level of the addition offers a cozy family room, ideal for a games or entertainment space. The original part of the home, finished with tile flooring, houses the laundry room, utility room, and a root cellar, providing functional convenience. Outside, a triple car garage, insulated and heated, is just steps from the home and another 2 car garage used for storage along with a massive 40'x60' shop, perfect for storing all your toys, complete with a tiki bar & loft storage. Don’t miss out on this rare opportunity to own your slice of paradise. (id:60626)
RE/MAX Saskatoon
2252 Walbran Dr
Courtenay, British Columbia
Exceptionally well-maintained 4 bed/3 bath family home in Courtenay East. Offering beautiful mountain views, this spacious home is perfect for growing families or those needing space for extended family or guests. Upstairs, you'll find a bright living room with hardwood floors & a cozy natural gas fireplace. Open plan living & dining is perfect for everyday living & entertaining. Three bedrooms on this level include a generous primary with walk-in closet & 4-piece ensuite. Downstairs, the flexible layout offers a family room, 4th bedroom, 3-piece bath & convenient kitchenette—ideal for in-law accommodation or teen hangout. Step outside to enjoy the private, fully fenced yard with mature cedar trees & peaceful patio area. Unwind in the fully refurbished hot tub or putter in the extra-long single garage with room for a workshop. Additional features include a 200amp electrical panel, new roof (2019) & hot water tank (2022). This location can’t be beat! Walking distance to schools & a short drive to NIC, Aquatic Centre, Crown Isle Shopping, the airport & CFB Comox. (id:60626)
RE/MAX Ocean Pacific Realty (Cx)
79 Jackson Road
Dartmouth, Nova Scotia
5 UNIT (2 BDRMS EACH) BUILDING WITH HR-1 ZONING! Development possibility of a 5 storey multi-unit residential building with a possibility of up to 50 units(or more)...buyer to verify with HRM. Existing building has 5-2 bedroom units with potential for another unit utilizing the storage area. One of the sellers lives in the building and does not pay rent, however they are willig to sign a 1 year lease. Expenses are approximate. Rent is $950 month per unit (4) and the leases are month to month. (id:60626)
RE/MAX Nova (Halifax)
Century 21 Trident Realty Ltd.
102 Fairmont Cove S
Lethbridge, Alberta
Welcome to 102 Fairmont Cove S. This ONE OWNER, EXECUTIVE WALKOUT BUNGALOW is located in a quiet South Side Cul-De-Sac with STUNNING LAKESIDE VIEWS (Perhaps The Very Best In Lethbridge). These stunning views await you every time you look out the window and/or enjoy the Large Beautifully Landscaped Yard. This incredible home boasts an OVERSIZED TRIPLE/QUAD CAR GARAGE (over 950 SqFt), 5 bedrooms (3 up and 2 down), 2 - 4 piece baths up and a 3 piece bath down, main floor laundry, sunroom (not included in the square footage) a nice living room with vaulted ceilings and so much more. You'll love the walk-out basement, with an enormous family room with wet bar, 2 more large bedrooms, a woodworking shop and a utility room with 2 furnaces, and of course central A/C. The yard is large with fruit trees, garden, covered patio, and so much more. City assessed for 2025 at $889,000. This home is in original condition and awaits your updates. Call your favorite Realtor®, come on by, and make an offer. This amazing home could be yours! (id:60626)
RE/MAX Real Estate - Lethbridge
112 - 2502 Rutherford Road
Vaughan, Ontario
Welcome To Unit 112, 2502 Rutherford Road - The Perfect Place To Downsize Without the Condo Feel!! *Rarely Offered* And *Highly Desired Main Floor Corner* Unit At Villa Giardino Residence Located In The Heart of Maple. Impressive Open Floorplan Approx 1100 SQ.FT. Features 10 Ft Ceilings And Offers 2 Beds, 2 Full Baths, 1 Parking, 1 Locker, Plus A Private Storage Room/Cantina Right Next To Your Parking!! Five More Reasons To Move Here: #1. Walk-Out To A Massive WRAP-AROUND 780 SQ.FT. Terrace With South & West Exposure Perfect For Entertaining/Light Gardening And Enjoying All-day Sunshine. #2. Appreciate Bungalow-Style Living In This Highly Sought After Main Floor With Natural Light Pouring In All Day. #3. Luxury Of Parking Directly Outside Your Unit With Access Via Patio Door. #4. Spacious and Sun-filled Eat-In Kitchen Has Window Above Sink And Accommodates Your Large Family Gatherings. AND #5. Condo Fees Include ALL Utilities, Cable, Internet And Landline. Live The European Lifestyle By Starting Your Mornings At The Espresso Bar, And Ending Your Days With Card Games & Bingo With Your Many New Found Friends!! Numerous On-Site Amenities Include Grocery Store, Hair Salon, Espresso Bar, Gym, Games Room, Library, Exercise Classes, Weekly Shuttle Service To Shopping, Bocce Ball Court, Summer Farmers Market, Monthly Dinners/Dances, And More!! (id:60626)
Royal LePage Your Community Realty
892 Mt Griffin Place
Vernon, British Columbia
Welcome to your next home in the desirable Middleton area of Vernon! This bright and well-laid-out 4-bedroom, 2.5-bathroom home offers the perfect blend of family functionality and comfortable living. Step inside to a bright and open main floor featuring a generous living room, dining area, and kitchen — all connected and ideal for entertaining or keeping an eye on the kids. Just off the kitchen is a cozy family room, perfect for playtime, movie nights, or casual lounging. A versatile main-floor bedroom is ideal for guests, a home office, or a private retreat. For added convenience, you’ll also find the laundry room, access to the fenced backyard with a lovely deck, and a double attached garage — all on the main level. Upstairs, the spacious primary suite offers a relaxing escape with a well-appointed ensuite bathroom. Two additional bedrooms and a full bathroom complete the upper floor, making it a great layout for families of all sizes. Outside, the fully fenced yard is perfect for pets or children, and features underground irrigation for easy care. This home combines comfort, space, and convenience — all in a family-friendly neighbourhood close to parks, VSS / Hillview schools, and amenities. Don’t miss your chance to make this your forever home! (id:60626)
Royal LePage Downtown Realty
2604 4900 Lennox Lane
Burnaby, British Columbia
Elevate your lifestyle with this 2-bed, 2-bath NW corner unit at The Park at Metrotown by Intergulf. High-end European appliances, quartz countertops, and wide plank flooring grace the interior, complemented by a large balcony with unobstructed views. Enjoy secure parking and storage locker. Building amenities include a rooftop lounge, garden area, gym, Jacuzzi, and sauna. Conveniently located across from Bonsor Community Centre and a short stroll to Metrotown Mall and Skytrain Station. Ideal for first-time buyers and investors. Don't miss this Burnaby Metrotown gem. *PRICED BELOW ASSESSMENT* (id:60626)
RE/MAX Crest Realty
113 Country Club Drive
Loyalist, Ontario
Quick closing available on this golf course community home!! Nestled within the prestigious Loyalist Lifestyle Community, this stunning 3-bedroom, 2.5-bathroom bungalow offers a rare combination of modern sophistication and serene golf course living. Spanning 2,050 sq ft, this meticulously maintained, move-in-ready home was thoughtfully designed for comfort and style, all on one level. Built just six years ago, this former model home showcases numerous builder upgrades, ensuring every detail is crafted to perfection. From the moment you enter, the spacious foyer welcomes you into an open-concept living space including a great room that has soaring 16-ft ceilings and windows that span the full height. Natural light fills the home with 9ft ceilings, highlighting the seamless flow between the living room with gas fireplace, dining, and kitchen areas. Custom blinds provide plenty of privacy. The picturesque backyard overlooks the 17th hole at the Loyalist Golf & Country Club, creating a tranquil retreat for relaxation or entertaining. This home isn't just a residence; its a lifestyle. As a part of the Loyalist community, you'll enjoy exclusive access to a range of amenities, including a clubhouse with billiards, a fitness center, tennis courts with pickle ball, a library, a restaurant, and a members' lounge. During the warmer months, take advantage of the outdoor pool and hot tub for ultimate leisure. Whether you're an avid golfer, an entertainer, or simply seeking a peaceful and vibrant community, this home delivers it all. The $20,000 + HST initiation fee to the "Country Club Community" has already been paid and transfers with the sale of the home (membership is optional)! Don't miss the chance to make this exceptional property your own and experience the Loyalist lifestyle at its finest. (id:60626)
Exit Realty Acceleration Real Estate
RE/MAX Quinte Ltd.














