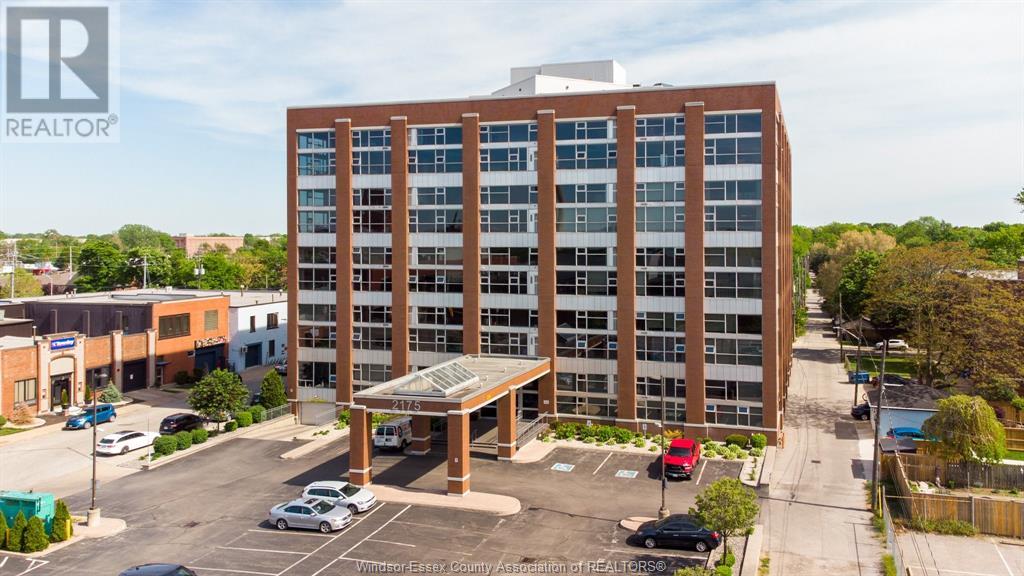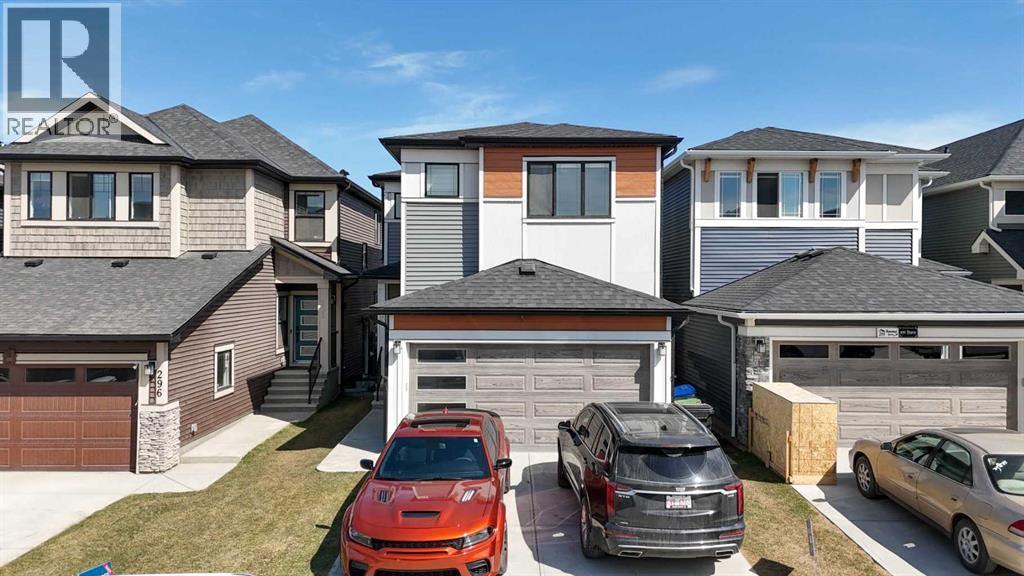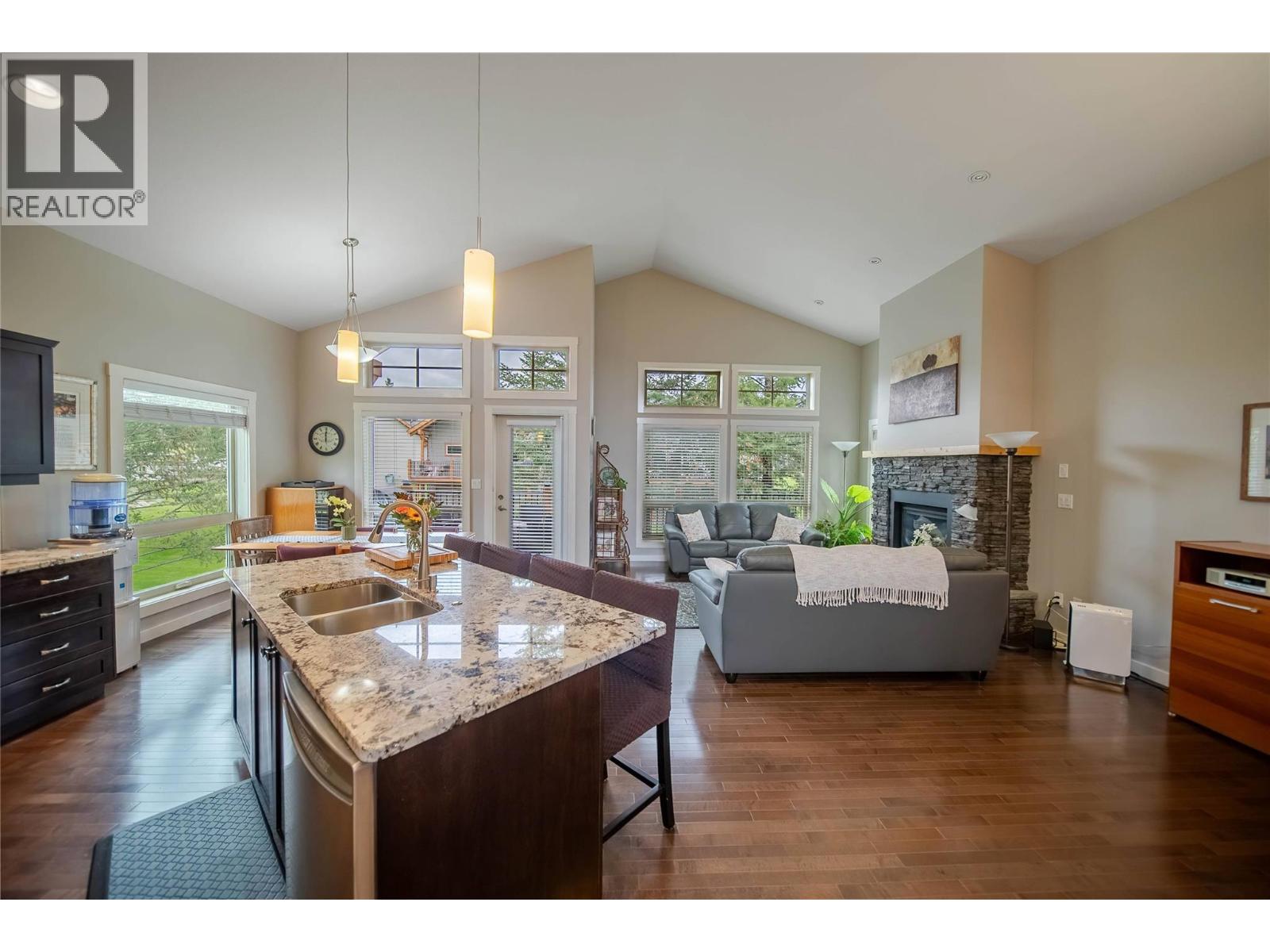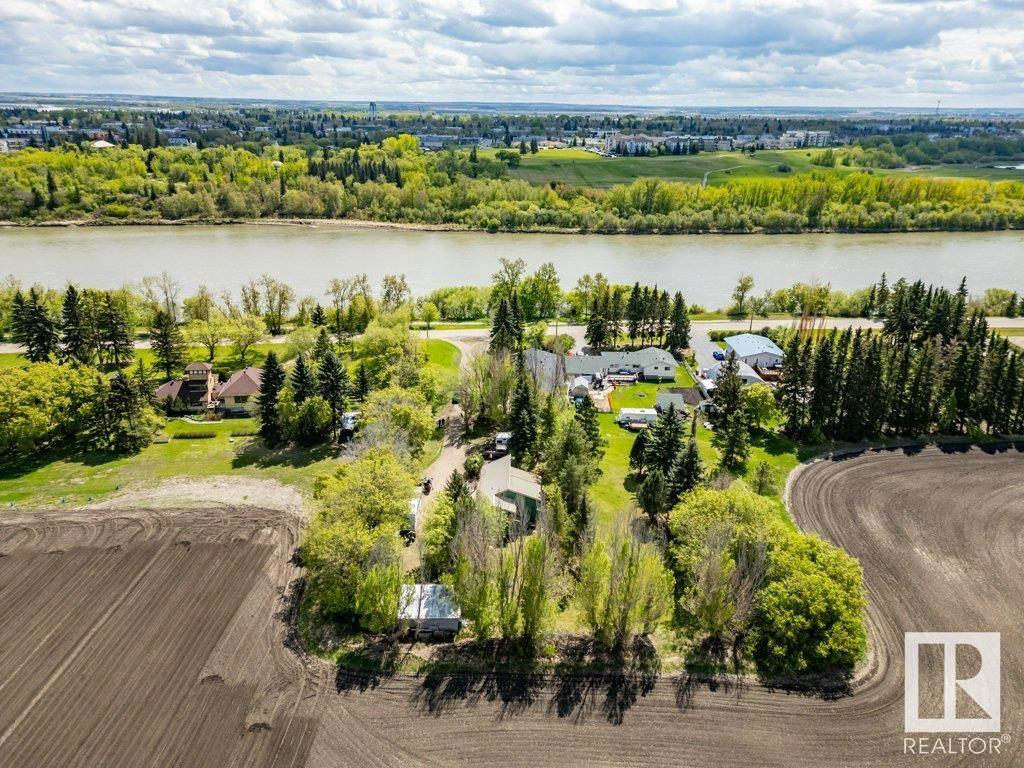2175 Wyandotte Street East Unit# 309
Windsor, Ontario
WELCOME TO CLUB LOFTS. THE CONDO LIFESTYLE YOU HAVE BEEN SEARCHING FOR, LOFT LIVING AND LOCATED IN PRIME OLDE WALKERVILLE; WALK TO ALL THE RESTAURANTS AND CONVENIENCES, WATERFRONT AND ENJOY MAINTENANCE FREE LIVING AT ITS FINEST. THIS 2400 SQ FT UNIT IS MAGAZINE READY, WITH 2 LARGE BEDROOMS, 2 BATHS, OPEN L.OFT AREA IDEAL FOR ENTERTAINING OR PERHAPS A HOME GYM, SO MANY POSSIBILITIES. MAIN FLOOR LAUNDRY. IDEAL CORNER UNIT SO YOU HAVE EXPANSIVE WINDOWS ON TWO WALLS TO TAKE IN THE CITY VIEWS. UNDERGROUND PARKING. MANY QUALITY UPGRADES AND FINISHES, APPLIANCES REMAIN. ROOFTOP VIEWING DECK, PARTY ROOM. NOW IS THE TIME TO SPOIL YOURSELF AND ENJOY LUXURY LIVING, FLEXIBLE POSSESSION. (id:60626)
Manor Windsor Realty Ltd.
90 Lakecrest Trail
Brampton, Ontario
FABULOUS HEART LAKE DETACHED GEM WITH A TWO CAR GARAGE & A 6 CAR DRIVEWAY!! RENOVATED WHITE KITCHEN, QUARTZ COUNTERTOP, BUILT-IN DISHWASHER, BACKSPLASH, QUALITY LAMINATE IN LIVING & DINING ROOMS. WALKOUT TO EXTENDED & HUGE COVERED DECK & FULLY FENCED LOT WITH BEAUTIFUL GARDENS, & TREES FOR YOUR PRIVACY! STEPS TO LOAFERS LAKE & A VIEW FROM THE SECOND FLOOR WHEN THE TREES AREN'T FULL! 3 GENEROUS BEDROOMS, LARGE MASTER, 2 BATHROOMS, 1 FOUR-PIECE UPPER LEVEL & 3-PIECE IN BASEMENT, BOTH WITH BRAND NEW FLOORING! FINISHED RECREATION ROOM, OPEN LAUNDRY FINISHED AREA.A DELIGHTFUL HOME & LOCATION! NEW ROOF 2020, NEW CENTRAL AIR 2024, WINDOWS & FURNACE HAVE BEEN REPLACED (NOT ORIGINAL). BRAND NEW BROADLOOM ON STAIRCASE & UPPER LANDING. THERE IS SOME SIDING ON THE SIDE OF THE PROPERTY. SHOWS 10++ PRICED AGGRESSIVELY. (id:60626)
RE/MAX West Realty Inc.
107 Courtney Street
Centre Wellington, Ontario
Great family home on spacious corner lot with side gate access, perfectly positioned next to a park. This property offers the ideal blend of comfort, space, and convenience for family living.The main level has 9-foot ceilings, an inviting living room with a cozy gas fireplace and engineered hardwood floors, and a section that would be great as a den, office or formal dining room. The kitchen features maple cabinets, stainless steel appliances, and an eat-in area with access to a fully fenced backyard with a two-tiered deckperfect for outdoor entertaining. A main-level laundry room and powder room add to the homes functionality.Upstairs, the expansive primary suite features a walk-in closet, large window with great views (the current owner commented on the beautiful sunsets), and a private ensuite with double sinks and a walk-in shower. Two additional generously sized bedrooms, another full bathroom and linen closet. **EXTRAS** 9 Foot Ceilings On Main Floor, Fully Fenced Yard with 2 Access Gates, 2-tiered deck, Main Floor Access To Garage - no sidewalk, great for parking and steps to park (id:60626)
Real Broker Ontario Ltd.
292 Homestead Grove Ne
Calgary, Alberta
Welcome to your next chapter in the vibrant and fast-growing community of Homestead! This brand-new, 2024-built detached home offers the perfect blend of modern design, thoughtful layout, and investment potential with a fully finished legal basement suite and separate side entrance. Step inside and be greeted by a spacious open-to-above foyer that flows into a spacious main living area. The elegant kitchen is loaded with upgrades, featuring ceiling-height cabinetry, quartz countertops, designer backsplash, an island, and premium stainless steel appliances, making it perfect for everyday cooking or entertaining guests. The cozy family room with an electric fireplace adds warmth and charm, while the spacious dining area opens to the backyard. Upstairs, the bonus room provides a great secondary living space. You’ll find four generously sized bedrooms, including a primary retreat with a walk-in closet and a 4-piece ensuite bath. The upper level also includes a full bathroom and laundry for convenience. The legal basement suite is tastefully designed with its own kitchen with modern wood cabinetry, stainless steel appliances, quartz countertops, and a full bathroom with a luxurious walk-in shower. Two additional rooms complete the lower level, ideal for rental or extended family use. Located on a quiet street, this home backs onto a lane with no immediate neighbors and is just steps from future schools, plazas, parks, and has quick access to Stoney Trail. Whether you’re a first-time buyer, an investor, or a growing family — this is a must-see! (id:60626)
Real Broker
1659 Mountain Rd
Thunder Bay, Ontario
Nestled in the foothills of the Norwester Mountains. Brand new custom built 1935 sq ft bi-level on a sprawling 100'x 230' lot. Trees, privacy, tranquility. Large driveway, spacious double door garage, huge back yard with loads of privacy. Entire home spray foamed, complete with high efficiency Napoleon heat pump (heating/cooling). Gourmet Chefs Kitchen with Quartz countertops, and backsplash throughout. Custom cabinetry, windows and upgraded 8' fibreglass front door. Custom glass shower in master bath. Large windows and Energy Efficient pot lights throughout. Outside entry from custom mudroom and inside entry from garage. ***ABSOLUTELY STUNNING***NEW CUSTOM DESIGNED 1935 sf BEAUTIFUL EXECUTIVE HOME*** TOP QUALITY ENERGY EFFICIENT***SPECTACULAR VIEWS OF NORWESTERS***7 YEAR TARION WARRANTY**EXTREMELY WELL BUILT*** IMMEDIATE POSSESSION*** CALL ANYTIME FOR SHOWINGS*** ***There are 2 full baths and 1 half bath*** (id:60626)
Royal LePage Lannon Realty
233 Boulder Nw Creek
Cranbrook, British Columbia
Welcome to the beautifully maintained executive style detached home in the highly sought after Boulder Creek at Wildstone Golf course. This 3 bedroom, 3 bathroom home offers a perfect blend of luxury, comfort and convenience - all nestled in a spectacular golf course community. The main floor features a open concept layout ideal for entertaining. Enjoy a cozy gas fireplace, a spacious dining area that opens to a private deck, and a well appointed kitchen. The primary suite offers a peaceful retreat with a generous ensuite. A second bedroom, or office, main floor laundry, and a double garage complete the main level. Downstairs, you'll find a spacious family room - perfect for sports nights or movie marathons - along with a third bedroom, full bathroom, and a versatile bonus room ideal for a home office or a hobby room. Step outside through sliding doors to your covered private patio. On this level you will find a golf cart sized garage door opens to an incredible storage area for all your Kootenay gear - from e-bikes to golf clubs, paddle boards, fishing gear and so much more! Recent updates include fresh interior paint, on demand in floor heating on lower level. As part of the strata, lawn care, snow removal and much of the exterior maintenance are taken care of, allowing you to focus on enjoying the lifestyle. If you are dreaming of effortless living in one of Cranbrook's prestigious communities, this home is turn key ready - your best Kootenay Life starts here! (id:60626)
Exp Realty
6 Auburn Shores Way Se
Calgary, Alberta
AMAZING LOCATION ! | ACROSS FROM AUBURN BAY ASSOCIATION and LAKE | CORNER LOT with PAVED ALLEY | ATTACHED GARAGE and DETACHED GARAGE | 2,300 SF ABOVE GRADE | VERY WELL-MAINTAINED HOME BY OWNER | Welcome to your dream home in the heart of Auburn Bay, one of Calgary’s most sought-after lake communities! This stunning 4-bedroom, 3.5-bathroom residence offers almost 2,300 sq ft above grade of beautifully designed living space, perfect for families seeking comfort, style, and a vibrant lifestyle. Step inside to discover a bright, open-concept main floor featuring hardwood floors, a gourmet kitchen with stainless steel appliances, and a spacious island ideal for entertaining. The cozy living room with a gas fireplace flows seamlessly into the dining area, all overlooking the beautifully landscaped backyard. The main floor also has an office room and a 2pc bathroom convenient for those needing an extra working space. Upstairs includes a generous family room, a luxurious primary suite with a walk-in closet and 5-piece ensuite, plus two additional bedrooms and a full bath. Spacious Basement is partially finished with another bedroom, 4pc bathroom, laundry and a lot of storage. Stepping out to enjoy the landscaped backyard, perfect for outdoor entertaining, This house also comes with a double detached garage provides ample parking and storage. Located just steps away from the Auburn Bay lake, you have access to Auburn Bay Lake for swimming, paddleboarding, skating, and more. Close to schools, parks, and walking trails, and only a few minutes from South Health Campus, Seton Urban District, and major roadways. Act fast—homes like this don’t last long in Auburn Bay! (id:60626)
Cir Realty
#38 55000 Lamoureux Dr
Rural Sturgeon County, Alberta
Opportunity knocks! Here is a very rare property with an amazing location. This 30.59 Acre property was part of one of the original river lots in the Hamlet of Lamoureux along the North Saskatchewan river. The home has a unique split level layout. The main floor has vaulted ceilings, large windows and amazing natural lighting. the kitchen and dining nook have a great layout for any culinary enthusiast as it has a nice center island and hanging pot rack. Step down into the living room that has space for your home theatre set up as well as sliding patio doors leading out to back yard deck. Down the hall you will find 2 large bedrooms and a a 4pc bathroom. On the 3rd level there is one more bedroom, a 3pc bathroom and utility room. On the 4th level there is a large family room with room for the kids to play. The balance of the property is is agricultural fields but has immense potential for a possible second residence, home based agricultural business or endless recreational opportunities. (id:60626)
RE/MAX Edge Realty
135 Big Bay Point Road
Innisfil, Ontario
Beautifully Maintained 3 Bedroom Ranch Bungalow Nestled On Large 114 x 150 Ft Corner Lot, Surrounded By Mature Trees With Lots Of Privacy! Fully Finished & Insulated Detached 2 Car 576 SqFt Garage With Side Entrance, Gas Heating & 60 AMP Electrical Panel, Plus Additional 12 x 25Ft Carport Attached. A Mechanics Dream Or Perfect For Extra Storage! Inside Boasts An Open Concept Layout With Hardwood Flooring Throughout, Beautiful Cathedral Ceilings With Rustic Wood Beams, & Large Windows Throughout. Spacious Kitchen Features Granite Counters, Stainless Steel Appliances, Backsplash, Double Sink, & Large Centre Island, Perfect For Preparing Any Meal With Lots Of Extra Cabinet Space! Conveniently Combined With The Dining Area, Walk-Out To The Backyard Wrap Around Pressure Treated Wood Deck, Ideal For Hosting Family Summer BBQ's Or Enjoying Your Morning Coffee! Living Room With Gorgeous Stone Accent Electric Fireplace & Large Windows Overlooking The Front Yard. 3 Large Bedrooms Each With Closet Space & Vaulted Ceilings, Plus A 4 Piece Bathroom With Granite Counters. Backyard Is Surrounded By Mature Trees, Enjoy Tons Of Green Space Perfect For Children To Play Or Add Your Personal Touch! Insulted Crawl Space With Heater. Heat Pump & Ductless A/C Unit (2020). Hardwood Flooring (2018). Granite Counters (2018). 200 AMP Panel In Home + Separate 60 AMP Panel For Garage. Asphalt Shingle Roof (2018). Backyard Deck (2018). Water Filtration System (2023). Perfect Location Just 5 Minutes Drive To Friday Harbour Resort With Activities For The Whole Family To Enjoy, 4 Minute Walk To Big Bay Point Golf & Country Club, & 2 Minutes Drive To Big Bay Point's Dock! All While Still Being Just 15 Mins Away From Barrie, Park Place Plaza, Groceries, Shopping, Parks, Schools, & Highway 400! (id:60626)
RE/MAX Hallmark Chay Realty
39 Saddle Cres
Sault Ste. Marie, Ontario
Sitting on a prime pie shaped lot and located in an absolute fantastic central location just steps from all of your amenities, schools, parks, hub trail and the Sault Are Hospital! This hirise bungalow was quality built in 2017 and offers over 2700 sqft of living space, a large foyer, gas forced air heating with central air conditioning, 3 + 1 bedrooms, massive recroom, patio doors to backyard deck and much more. Open concept layout, hardwood floors, oversized driveway and move in ready. Seldom do you find a Double attached garage and massive detached garage in this location. Plenty of space with the oversized driveway, large backyard and interior garage space to fit your needs and wants. Settle in this prime neighbourhood today! Call for a viewing! (id:60626)
Exit Realty True North
42 Harriets Point Road
Hastings Highlands, Ontario
The perfect family getaway with a gradual sandy shoreline and stunning lake views! This spacious cottage on the beautiful Papineau Lake is just what you need. With 3 bedrooms and 2 bathrooms, there's plenty of space for everyone to relax. Just 20 minutes from Maynooth, its convenient too! Outside, you'll love the multiple decks with panoramic lake views across Papineau Lake, a rare dry boat house, landscaped fire pit area, new graveled driveway, aluminum dock with a new 8x20 platform and stairs into the lake, perfect for swimming and soaking up the sun. There is tons of room to enjoy the outdoors here. The lot has a gentle slope to 110 feet of clean sandy shoreline offering a gradual shallow entrance and deep water off the dock. Making the waterfront suitable for the young and old alike. The main floor offers European under counter laundry (new in 2022), updated kitchen, spacious bedroom, walkout onto a large deck, a sunroom that stretches the length of the cottage and a full bathroom. The interior has been tastefully updated throughout with no detail missed. An open-concept living/kitchen/dining area centers around a cozy Valor propane fireplace. The upper level has 2 additional spacious bedrooms (with amazing floor-to-ceiling windows in the primary), walkout onto a large lakeside covered deck from the 3rd bedroom and an 2pc bath. Papineau Lake is famous for its crystal-clear water, sandy shoreline, the local favourite Papineau Lake Beach and top-notch trout fishing. High-speed Bell Fibe internet and excellent cell coverage. Come see what lake life is all about! (id:60626)
Century 21 Granite Realty Group Inc.
410 Janes Pl
Nanaimo, British Columbia
Welcome to 410 Janes Place—where lifestyle, comfort, and flexibility come together in this warm and inviting 6-bedroom, 2-bathroom home. Situated on a quiet cul-de-sac and lovingly maintained by the same owners for over 20 years, this home is full of charm, space, and thoughtful upgrades. The heart of the home is the updated kitchen featuring granite countertops, quality cabinetry, and a large island perfect for family gatherings and entertaining friends. The open living space is filled with natural light, thanks to multiple updated windows and remote-controlled blinds in the living room. With multiple indoor and outdoor entertaining areas—including two enclosed decks, a tiki hut, and even a mini golf setup—this property is built for connection and enjoyment. The beautifully landscaped yard is a private oasis, ideal for relaxing or hosting guests. Pet lovers will appreciate the two enclosed cat decks, offering a safe and fun space for furry friends. The home’s layout offers suite potential with a separate entrance and existing wet bar, making it perfect for extended family or teens seeking their own space. A detached double garage and workshop provide space for hobbies or storage, and there’s ample room for RV and boat parking. The yard also features mature fruit trees, a grape arbor, and thriving blueberry gardens—perfect for those who love fresh, homegrown produce. Modern comforts include a heat pump and solar panels for efficiency. Located just minutes from Vancouver Island University, shopping, schools, and hiking trails, with convenient highway access that’s far enough away to keep things quiet. Floor plan available—this home is ready to welcome its next family. (id:60626)
Exp Realty (Na)














