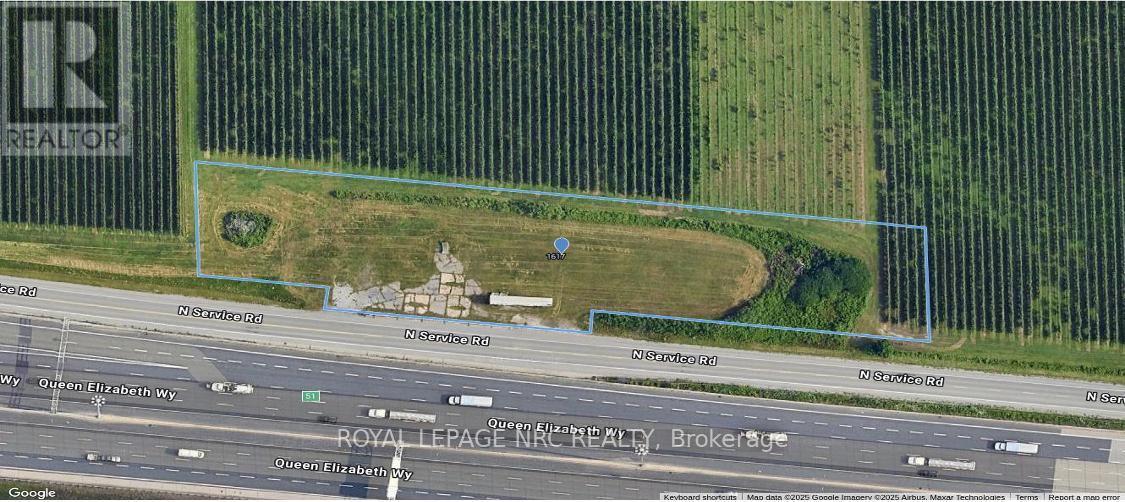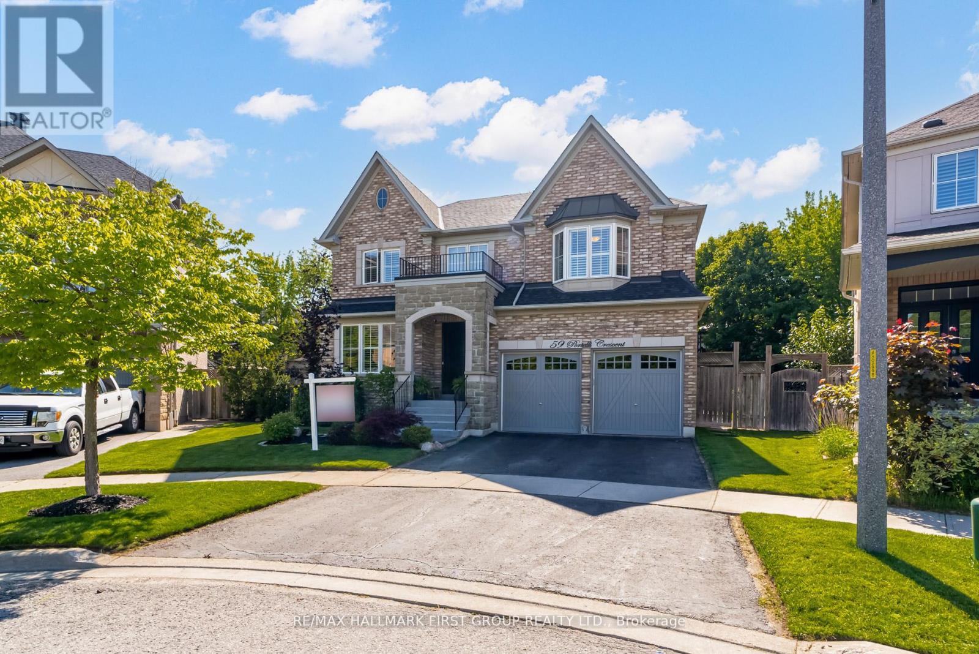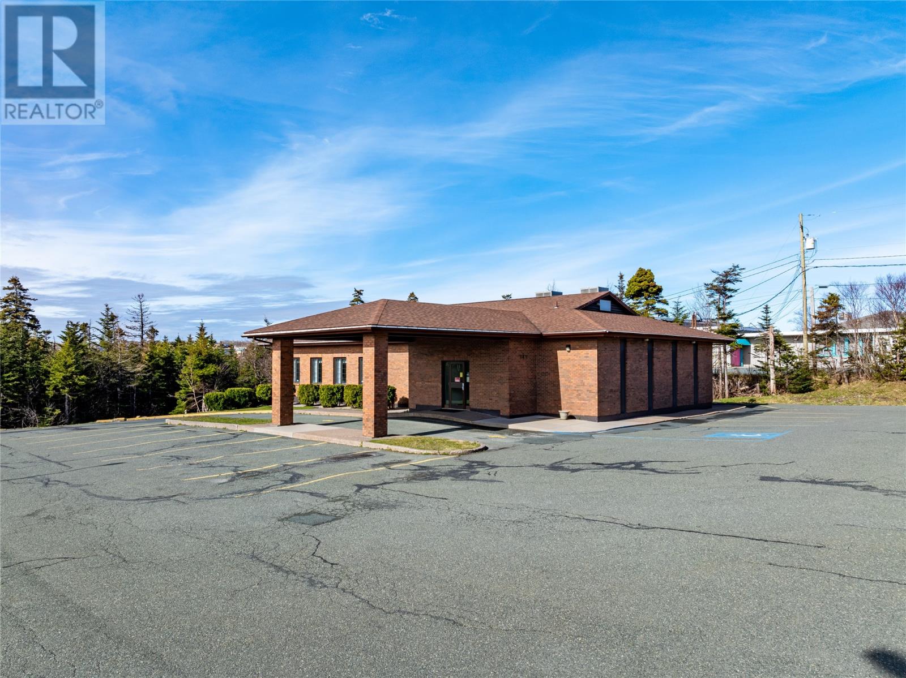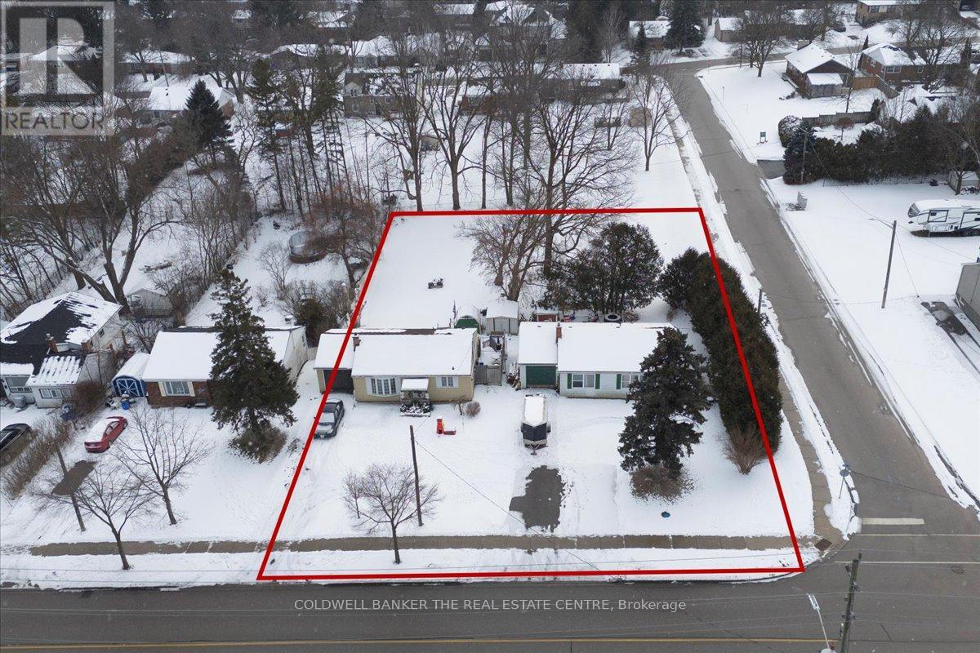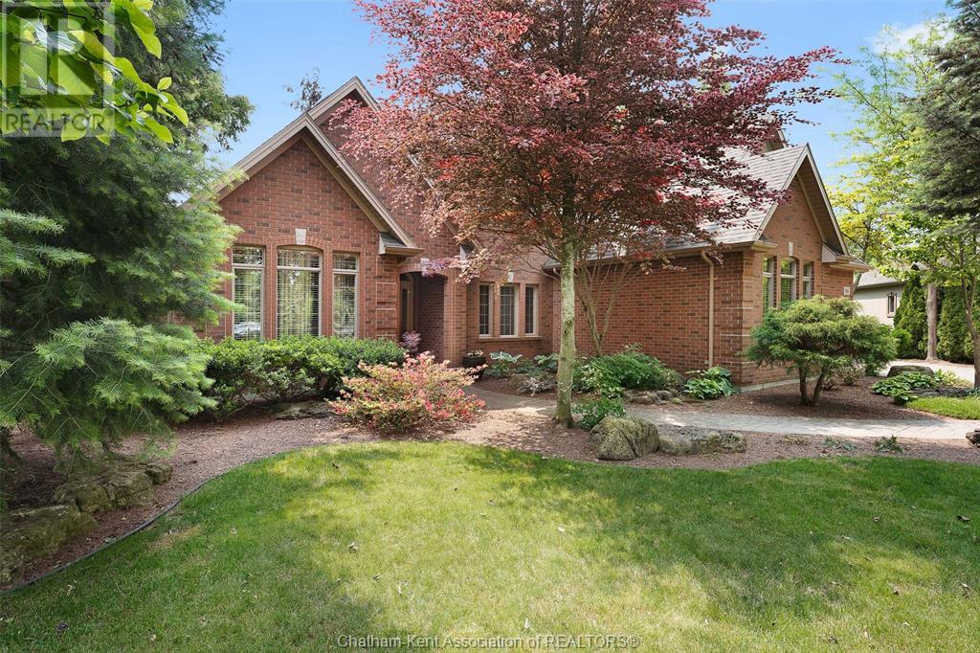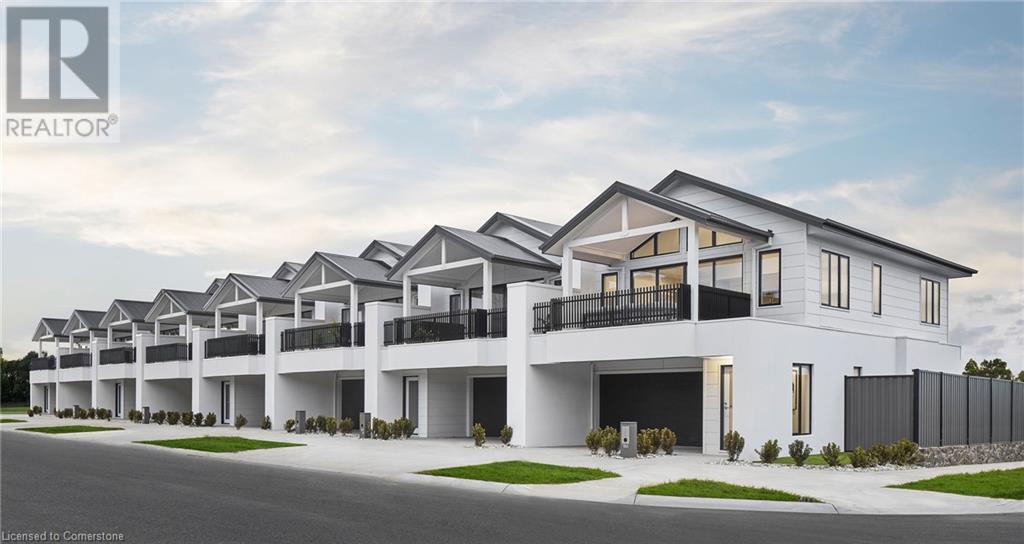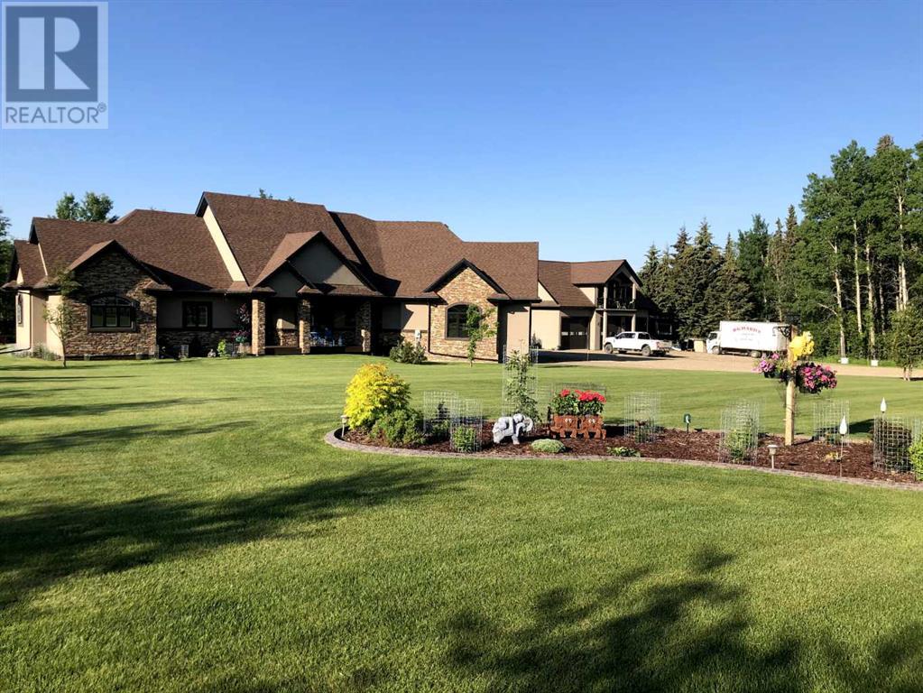14548 Twp Rd 1040
Rural Mackenzie County, Alberta
Stunning Custom Home on 147 Acres of Certified Organic Land! With breathtaking views of the Buffalo Head Hills, peace and privacy await you at this one-of-a-kind property. With approximately 120 arable acres, plus fenced pasture, and a scenic meadow with a creek meandering through, this land is ideal for a hobby farm, cattle operation, or just enjoying nature. The beautifully crafted home is rich in character and warmth, featuring massive vaulted ceilings and an open-to-below great room that creates a grand yet cozy feel. The kitchen is built to impress with tons of counterspace, a butler’s pantry, and an abundance of natural light—perfect for entertaining and family life. A covered wraparound deck extends your living space outdoors, offering stunning views year-round. The main floor includes a spacious master suite with full ensuite and attached baby room, as well as main floor laundry. Upstairs are three charming bedrooms with dormer windows and fun loft spaces. The walkout basement adds even more functional space, including a large mudroom, an additional bedroom, and beautiful south-facing windows. An extraordinary opportunity—this property is truly a rare find! Priced at the appraised value, come on down and have a look today! (id:60626)
RE/MAX Grande Prairie
1617 Service Road N
St. Catharines, Ontario
Incredible opportunity to own a high-exposure 1.886-acre parcel with direct QEW frontage in the heart of Niagaras wine region. Formerly a gas station, this cleared and accessible lot is development-ready with outstanding visibility and access. Ideal for commercial, hospitality, or agri-tourism uses (subject to approvals), and located just minutes from Niagara Falls, the U.S. border, and the GTA. Adjacent to a thriving vineyard, offering great potential for complementary development. Dont miss this rare chance to invest in one of Ontarios fastest-growing regions. Can be sold with adjacent property -see combined listing MLS # (X12110278) (id:60626)
Royal LePage NRC Realty
998 Bathurst Street
Toronto, Ontario
Do not miss out on this first class opportunity on Bathurst Street located between Bloor & Dupont St. Explore great potential for both commercial & residential uses. Situated close to Bathurst subway station and on the Bathurst bus line, making this an ideal location for any business or residential venture. The property has a store front business on the main level and residential tenant on the 2nd floor. Main floor tenant is willing to stay on as Tenant. Ample parking available with fenced yard at the Haar. Explore expansion potential of possible laneway residence (subject to City of Toronto approval & bylaws) (id:60626)
Royal LePage Signature Realty
91 Bluebird Boulevard
Adjala-Tosorontio, Ontario
Welcome to this Beautiful, Less-Than-a-Year-Old Detached Home in a Desirable New Community! This modern home offers both comfort and functionality, featuring a separate family and living room, perfect for entertaining and everyday living. The gourmet kitchen is a chefs dream, complete with high-end stainless steel appliances, granite countertops, and ample cabinetry. Upstairs, you'll find four generously sized bedrooms, including a luxurious primary suite with his and her closets and a spa-like 5-piece ensuite. For added convenience, the laundry room is located on the second floor. (id:60626)
Royal LePage Flower City Realty
59 Portelli Crescent
Ajax, Ontario
Stunning is an understatement! Executive home nestled on a quiet crescent, on a premium, treed lot, in sought after Portelli Enclave! One of the largest pie-shaped lots in the community.Tribute Home, functional, open concept design, flooded with natural light. Stately entrance with beautiful portico, elegant double front doors, soaring high ceilings in grand foyer. Gleaming hardwood floors, plenty of wainscoting, pot lights, California shutters throughout, 9 ceilings, large, open-concept upper hallway with lovely Juliette balcony overlooking foyer. Double doors to primary bedroom, his & hers walk-in closets, oversized, double-door linen closet, Jack & Jill bathroom, 3 walk-in closets. Stylish butlers pantry, kitchen island, quartz countertops, built-in wall appliances, lovely crayon-style backsplash, oversized windows. Approx: Furnace 2021, Shingles 2022, Humidifier 2021, Hose/piping 2023, Pool serviced 2025.Finished basement with exercise area, media and games area, large storage room, fireplace, 3pc bath. Basement bedroom being used as a studio. Well-designed main floor laundry room, lots of cabinets, side entrance, garage access.Walk to schools, transit. Mins to Deer Creek Golf Course, Rec Ctre, Amenities, 407 & 401, Go Station etc. Ahhh . . .the breathtaking, resort-like backyard oasis! What a retreat! Extensive, professional landscaping, mature trees, perfectly manicured gardens, perennials, lush greenery, gates on both sides, fully fenced/wood around perimeter and chain link/childproof pool area. In-ground saltwater, heated pool (approx. 18x33), 2 gazebos, garden shed, cedar cabana. An Entertainers delight! *** Click on Virtual tour! *** (id:60626)
RE/MAX Hallmark First Group Realty Ltd.
949 Topsail Road
Mount Pearl, Newfoundland & Labrador
This commercial property enjoys prime positioning in a bustling area of Topsail Rd, ensuring excellent public visibility. Currently utilised as a restaurant, it holds immense potential for conversion into various businesses. If you are looking to home your thriving business then 949 Topsail Rd is a must see! With a generous allocation of 29 parking spaces, the property spans approximately 1.83 acres, featuring undeveloped rear space suitable for diverse applications. Explore the possibilities—your business's new home. With well over 6000 square feet of usable space the space is there for you! The basement is fully finished, and the property benefits from a highly efficient 4-head mini-split heating and cooling system, ensuring cost-effective operation. (id:60626)
Bluekey Realty Inc.
104 Eagle Street
Newmarket, Ontario
Attention Builders and Investors! Land Assembly with 98 Eagle St only. Each lot is 60ft x 200ft. CLose to Yonge St, Transit and all amenities. Perfect for townhouses/Lowrise/Commercial project in a designated Municipal intensification zone (id:60626)
Coldwell Banker The Real Estate Centre
5-7 Magistrates Hill
Brigus, Newfoundland & Labrador
Welcome to Historic Brigus. Nestled on the shore of Harbour Pond in the center of town is this beautiful property. Beloved by the current owner, the pride of ownership shines through. Words alone will not describe this property, so photos and videos (including detailed floor plans) are attached for viewing. Be sure to watch the stunning video! This 16,824 square foot waterfront property is gently sloped and fully landscaped to the water's edge. It is very rare to find this much land in the historic part of Brigus. The inviting and beautiful cape cod style home is very appealing - nestled on a large, beautiful lot, even the detached garage is well designed and complimentary to the property. The detached garage boasts a second story loft which could be used or developed; and as an added feature, it has a ground-level walkout to Magistrates Hill at the rear. If you're looking for something special, then this property is a must see. It is large enough to host summer weddings and special events and is offered on the Air BnB website with consistent bookings for the past couple of years. (id:60626)
RE/MAX Eastern Edge Realty Ltd. - Bay Roberts
425 Arbourwood Terrace S
Lethbridge, Alberta
**Welcome to Your Dream Home in Prairie Arbour Estates – The Ultimate Family Funhouse!**As you approach this stunning property, the high-end finishes will catch your eye. The striking acrylic stucco and two stories of rock work accentuate the exterior, all set on an almost half-acre lot that overlooks the Cooley.Stepping through the grand front entry you'll be greeted by dark hardwood floors, exquisite curved details, & soaring ceilings & windows showcasing the main floor. The heart of the home is the gorgeous kitchen, featuring rich dark maple cabinets, beautiful white countertops, and top-of-the-line appliances, including a 4-burner Wolf gas cooktop with an infrared griddle, complete with a pot filler. The walk-through pantry boasts floating maple shelves, upper and lower cabinetry, and a mini sink—perfect for filling your coffee pot!Adjacent to the dining room, a covered deck with vinyl decking and aluminum glass railing wraps around the rear of the home, providing a perfect space to enjoy the view.The back entry features beautiful built-in cabinetry and lockers leading to your oversized 44’ x 20’ garage, complete with an overhead door for easy access to the rear yard for lawn maintenance.On the main floor, you'll find a high-end office area, a formal dining room or billiards room—whichever suits your lifestyle. The curved wall and staircase with custom floating maple treads lead you to an impressive second-floor bonus room overlooking the grand main floor.Upstairs, two bedrooms are separated by a full bath, alongside a third bedroom with its own ensuite. The laundry room, conveniently located near the bedrooms, offers ample storage for large families.The master suite, located on the far side of the home, is a true sanctuary. It features custom-built cabinetry in the walk-in closet, while the ensuite is a luxurious spa-like retreat, boasting a huge vanity with double sinks, a water closet, and a spacious walk-in custom tile shower with a bench.T he walkout basement boasts 9-foot ceilings, a beautiful bar area, and an oversized gas fireplace with floor-to-ceiling rock & a custom maple mantle. This level also includes two spacious bedrooms & a full bath.One of the standout features of this home is the expansive indoor heated POOL—a true family oasis that redefines fun & practicality with full bath/laundry off of this remarkable space. This transforms your home into the go-to Funhouse for your kids friends, allowing you to keep an eye on them as they play. The custom roll-up tarp includes built-in safety features for added peace of mind.Parents can watch from the second-tier viewing area off the main living room. There is also a seamless transition from indoors to outdoors. Your backyard is an entertainer's dream, featuring a built in BBQ area complete with pergola, interlocking brick patio, and fire pit spot.Don’t miss this unique opportunity to create a Family Funhouse where incredible memories, laughter, and friendships are formed! (id:60626)
RE/MAX Real Estate - Lethbridge
50 St Andrews Place
Chatham, Ontario
Welcome to a custom built dream home on the South side of Chatham. Every square inch of this stunning home has been thoughtfully and expertly curated for both aesthetic form and livable function from a 24' clerestory with transom windows upon entry to imported Italian porcelain tiling and ornamentally decorated fireplaces. With 4 plus 2 Bedrooms, 3 full baths and a lower level fully renovated- not only is there space for the whole family but the added potential of multigenerational living. A spacious primary bedroom with a large accompanying walk-in and 4 piece ensuite leading out to a finely manicured backyard will have you feeling like you've stepped into a luxury hotel. A landscaped yard of intentionally positioned trees from the Carolinian Forest carry through to the interiors with grand oak multilevel staircases and maple cabinets that boast Blum operating systems – light touch at the bottom. A home gym, hobby room and surround sound will keep you well entertained indoors, and the privacy of the lush, foliage filled backyard will provide the perfect escape when you crave peace and tranquility. This home has all you've been searching for...and MORE!!!!! Set up a showing today!! (id:60626)
Realty Connects Inc.
182 Rykert Street
St. Catharines, Ontario
14-unit townhome development*, on 1 acre, on the West side of St. Catharines. 5 minutes to HWY 406, and 10 minutes to QEW. Zoned R1, permitting townhouses, private road projects, triplexes, duplexes, semi-detached, and detached developments. Its proximity to major HWY and amenities makes it a prime location for families and commuters. A growing population, zoning compliance and its level terrain make this a perfect opportunity for builders looking to start a project in the next 12 months*. *Pending site plan approval application. *The survey, concept plan, and pre-con notes are available upon request. (id:60626)
Realty Network
6663 15 Avenue
Edson, Alberta
2767 sq. ft. plus fully developed basement "Luxury Home" on 3.63 acres in town limits. Upgrades include a tripe detached garage full finished interior. Rear south facing deck 47 ft. by 13 ft. . The well designed interior of home is crafted with meticulous attention to detail. The chefs kitchen has stainless steel appliances. Lots of windows to give natural lighting. Very open floor plan. The home is air conditioned. There are also a detached triple garage with 2 bedroom suite 42x32 ft +/-. , 40x24 ft. work shop , pond and a large garden. (id:60626)
RE/MAX Boxshaw Four Realty


