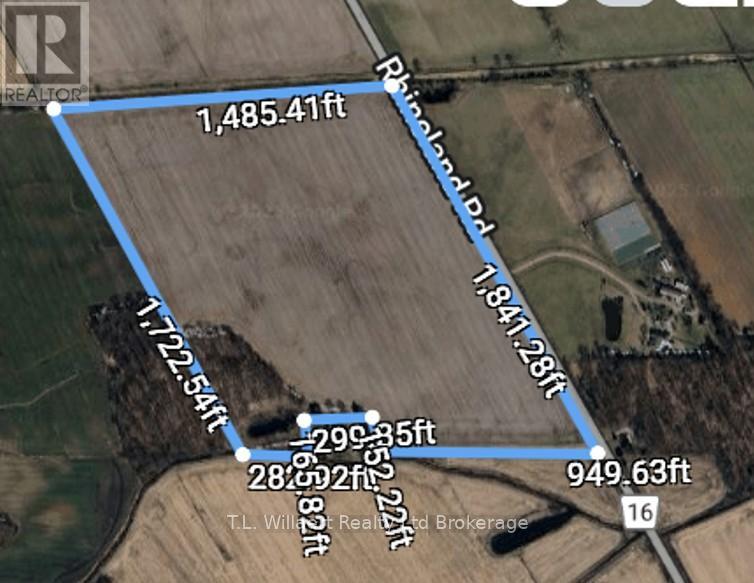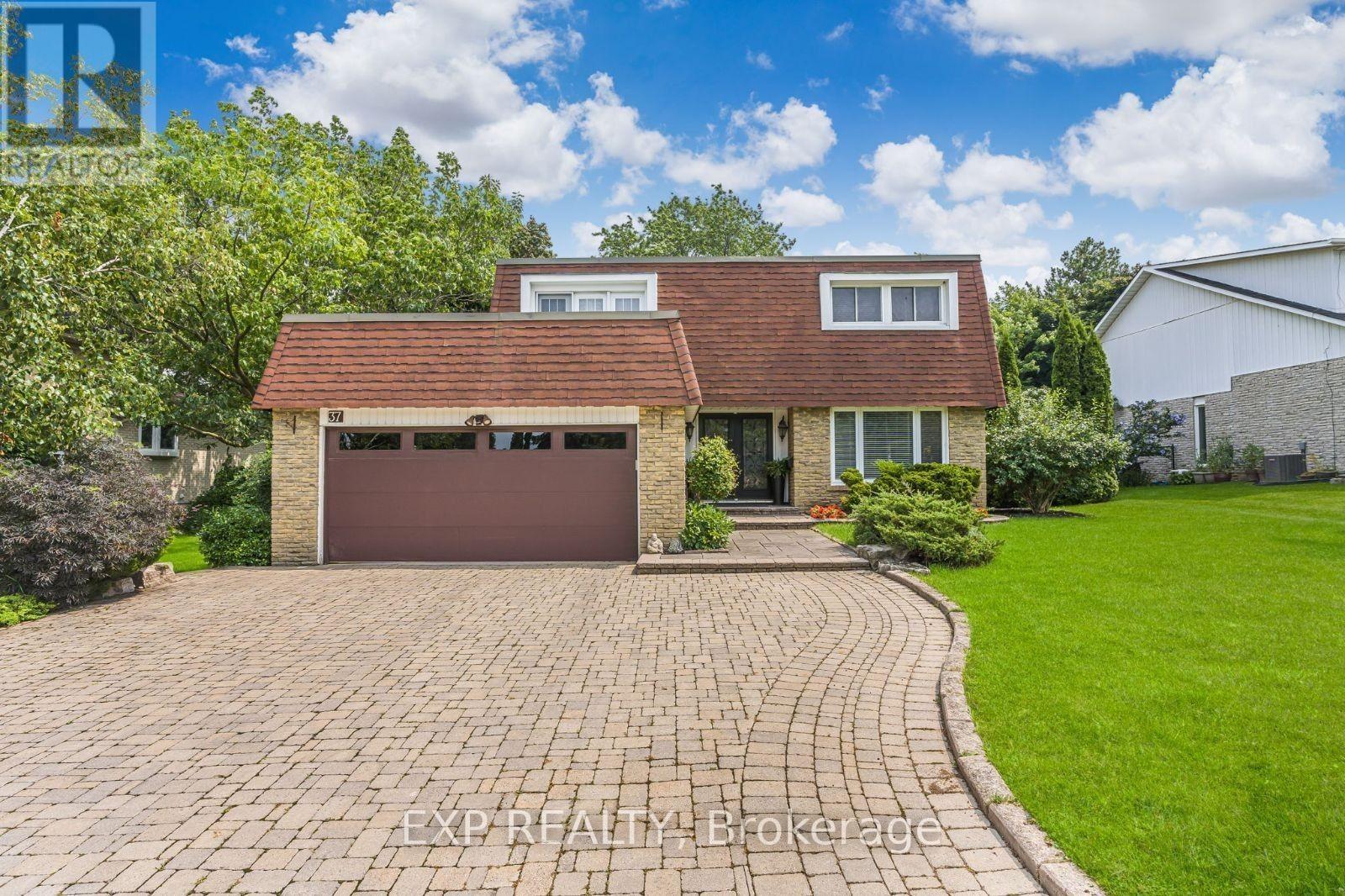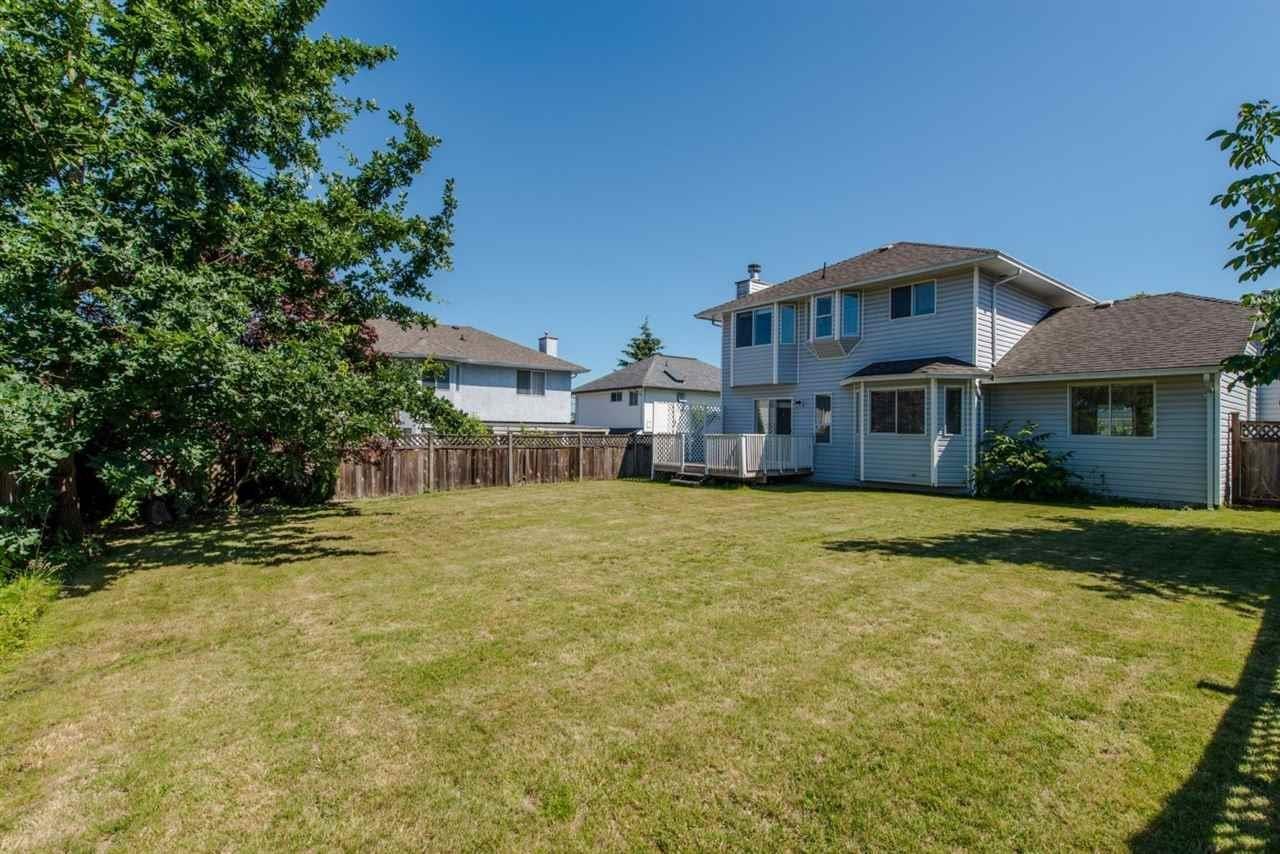0 Rhineland Road
Norfolk, Ontario
A great location to build your dream home or add to your land base. Note: Approximately 50 acres +/- workable acres. Pond on property and small wooded area. (id:60626)
T.l. Willaert Realty Ltd Brokerage
4609 46 Avenue
Stettler, Alberta
Located in the busy community of Stettler, AB in the East Industrial area. This industrial building can be versatile for a variety of different business types. The original design was used to house a micro growing facility but the building was designed with future businesses in mind. The building shop area has a large, open style floor plan with an open mezzanine level above. The building design includes a front staff area with kitchen area (including appliances) and bathroom on the main floor, a boardroom, another bathroom and 2 offices upstairs. The building has multiple extra features including: a professionally monitored security/camera system, built-in water lines, 3 charcoal exhaust units, a large water tank, industrial sized wash sink area, pressure washer and chemical mixer. There is ample space outside in the fenced area for outdoor storage and work. This building is a must see in person to appreciate the potential is has to offer. Stettler has a population of around 5500 people and an additional 5300 within the county. Stettler is located in the Heart of Alberta and is surrounded by multiple smaller towns and villages. (id:60626)
RE/MAX Cascade Realty
37 Kenninghall Boulevard
Mississauga, Ontario
Welcome to a luxurious retreat on Kenninghall Blvd, a coveted street in the heart of Streetsville. This exquisite 4-bedroom, 3-bathroom property spans a sprawling 75-ft ultrawide lot, offering unparalleled space, privacy, and over 2,400 sq ft above grade. Step inside to discover a home that embodies sophistication and custom craftsmanship. Beyond the elegant foyer, you'll find a meticulously designed interior adorned with bespoke millwork and a floating staircase that sets the tone for refined living. Hardwood flooring runs throughout. The sunken living room provides an intimate setting with a wood-burning fireplace - perfect for entertaining guests or unwinding after a long day. The gourmet kitchen is a chef's delight, boasting custom cabinetry, granite countertops, and backyard access. Whether you're preparing everyday meals or hosting grand gatherings, this space exudes both style and functionality. Upstairs, the primary bedroom is a true sanctuary. Featuring a generous layout, it offers an oversized walk-in closet with a window for natural light, and a spa-inspired 5-piece ensuite with a deep soaker tub, glass-enclosed shower, dual vanities, and premium finishes - designed for ultimate comfort and relaxation. The fourth bedroom doubles as a private office and opens onto a vast, sunlit balcony - a serene spot for enjoying your morning coffee or catching up on work amidst panoramic views of the lush surroundings. Outside, the expansive, pool-sized backyard beckons with a wraparound deck, professionally landscaped gardens, a luxurious hot tub, and a fence ensuring utmost privacy. It's a haven for outdoor enthusiasts and those who appreciate the finer details of outdoor living. Welcome home. (id:60626)
Exp Realty
3211 Colpman Rd
Cobble Hill, British Columbia
Tucked away on 10.35 private acres, this West Coast-style home blends natural beauty with modern comfort. The open main level showcases soaring 22’ ceilings, a woodstove, expansive windows, and seamless flow between kitchen, dining, and living areas. Two bedrooms and a full bath with laundry complete this floor. Upstairs features a loft-style area and a serene primary suite with double closets and a 5-piece ensuite. The walk-out lower level includes a cozy family room, bathroom, storage, wet bar with second kitchen potential, and access to a covered patio and hot tub. Enjoy over 700 sq/ft of decking, pond, seasonal creek, attached garage, detached garage with two lifts, small cabin best suited for art studio or guests, and Quonset hut for additional storage. Steps from the Trans Canada Trail—ideal for hiking, biking, and riding. A rare find in a peaceful, natural setting! (id:60626)
Royal LePage Coast Capital Realty
Royal LePage Coast Capital - Chatterton
15935 88a Avenue
Surrey, British Columbia
Fleetwood Town Centre area, close to future Skytrain Station. Gorgeous two level 4 bedroom house plus huge Game room (good for 5th bedroom) sits on a 7130SF Lot. In addition to a perfect backyard, ideal for all your BBQs, parties and entertaining. Large games room serves as additional bedroom! Great neighborhoods, steps away to Holy Cross High School, Woodland Park Elementary, coffee, shops, Boston Pizza, cinema and more. Don't miss this great deal! Schedule a viewing now! Open-house Saturday May10, 2:00-5:00pm (id:60626)
Nu Stream Realty Inc.
2223 Petrie Court
Coquitlam, British Columbia
Incredible family home in a prime cul-de-sac with stunning views of Mt. Baker, Port Mann Bridge & the Fraser River. Meticulously maintained with updates throughout. Bright living/dining areas feature large windows to capture the views. Spacious kitchen with island, built-ins & bay window eating nook. Family room opens to deck, patio. Bonus outdoor barrel sauna! Newer hot water on demand (2019 installed and serviced every year) with beautiful copper piping for radiant heat. Upstairs: large primary with breathtaking views, WIC & renovated ensuite with soaker tub. Double garage with loft storage + RV parking. Call your Realtor for easy showing or drop by our OPEN HOUSE Saturday July 26 2:00 - 4:00 (id:60626)
Royal LePage West Real Estate Services
30070 Range Road 51
Cremona, Alberta
Amazing location on a no thru road! This beautiful home boasts breathtaking mountain, valley, & river views as well as so much privacy! Drive up the fabulous paved driveway to be greeted to this 2 story welcoming farmhouse style home that boasts plenty of design features including brand new dormer style windows showcasing a metal roof, cedar siding & lovely overhang for the wrap around deck. This home has over 6000 ft.² of living space including an over 1000 ft.² over the garage carriage house that has its own separate entrance! Walking into the front foyer is so inviting with the vaulted ceiling & looking straight out to the view. The large kitchen has an amazing AGA oven which is certainly a conversation piece keeping the room extra warm & cozy in the winter months. Beside the kitchen nook is the living room that has a double sided rock fireplace sharing the perfect home office the other side with double French doors. Separate dining area to entertain & the main floor bedroom has a walk in closet with an handicap accessible en suite which is a big bonus. Going up the bright open staircase to the landing you can see the ceilings stylish angles. The master bedroom has a wonderful unique vaulted ceiling, a sitting area as well as a newly renovated ensuite. All three bedrooms share the same picturesque views toward the mountain & river valley. There is also a large shared 5 piece bathroom as well as an office that you could use as a 4th bedroom. Accessible from the second floor is the carriage house built over the (heated) garage & has its own separate entrance to outside. It has an open concept with kitchenette, dining area, full bathroom, Murphy bed & plenty of light! This room is acoustically designed for music, movies & hosting events. The home is very diverse with whatever family situation you have OR the potential for additional income! Downstairs has a walkout basement with a large open recreation-family area including a bar with custom woodwork from a local ar tisan, space for a pool table & a perfect spot to watch movies. 2 bedrooms downstairs(1 with a full en suite), large workout room, & wine cellar. The triple garage is oversized with its own electrical panel & 2 pony panels with 30 amp for RV hookups. The land is unique with plenty of privacy/trees & no houses or lights in the view! It borders the Little Red River & you can access it going down the hill for some fishing or just to sit in peace listening to the water. Additionally it has a natural spring, 150 x 60 riding ring, 2 paddocks, a lean-to, & tack storage shed. Also boasts nice lawn areas around the home, raised garden beds & a pasture. Only 30 minutes to Cochrane & less than an hour to the Calgary airport. Water valley is a vibrant area with wildlife, community halls, event centre, library, baseball, paved hockey rink, general store, saloon & hosts many volunteer run events such as the rodeo and Celtic festival. Cremona is only 10 minutes away with a school(K-12), rec facilities ect. (id:60626)
Century 21 Bamber Realty Ltd.
1027 13 Avenue Sw
Calgary, Alberta
Experience the WOW factor in this beautifully renovated inner-city home, updated from the studs up with no detail overlooked. Featuring a brand-new double detached garage and central air conditioning, This home blends timeless charm with modern style.The spacious open-concept layout seamlessly fuses contemporary design with traditional touches. Enjoy high-end finishes throughout, including granite countertops, a sleek stainless steel backsplash, and top-of-the-line gourmet appliances. Gleaming hardwood floors flow throughout the main level, adding warmth and elegance.The fully developed basement offers a cozy media room and a dedicated home office, while the expansive third-level loft provides the perfect space for a third bedroom, kids’ playroom, or creative studio.Just steps from vibrant 17th Avenue and a short walk to downtown, this is inner-city living at its finest. Move-in ready and packed with style—this home truly stands out. (id:60626)
Cir Realty
5617 Weslemkoon Lake Road
Addington Highlands, Ontario
Weslemkoon Lake Road featuring 84 acres of commercially zoned lands. Zoning is C3 located within the municipality of Lennox & Addington and the municipality of Addington Highlands. This property would make an excellent site for end user with business. Some light manufacturing and/or warehousing may be permitted. Property is currently run a small trailer park servicing seasonal campers. This also has plenty of room to grow this business if you were interested. Beautiful lands and picturesque backdrop everywhere. (id:60626)
RE/MAX Aboutowne Realty Corp.
53 Scarlett Line
Oro-Medonte, Ontario
A hidden gem nestled in the picturesque rolling countryside of Oro-Medonte, this exceptional 171-acre property offers a rare opportunity just minutes from Barrie, Midland, and Orillia, with quick access to Highway 400 and located less than 3 km from existing residential areas. The property consists of two parcels of land divided by a scenic river, with approximately half designated for agricultural use and the other half environmentally protected ideal for camping, hunting, or recreational use. The mostly level terrain provides excellent potential for development or personal use, including short-term rental opportunities such as dome tents, tiny homes, or mobile cabins, which are in high demand and consistently booked on platforms like Airbnb. Enjoy proximity to a wide range of amenities including ski clubs, golf courses, hiking and snowmobile trails, lakes, schools, Georgian College, RVH Hospital, and more. The land also features approximately $250,000 worth of harvestable cedar trees, a 1.5 km private road, and tremendous future development potential. Total land measurements, as per GeoWarehouse, are 2,002.85 ft x 2,074.43 ft x 2,886.95 ft. The seller is willing to clear a portion of the land and is open to providing a vendor take-back mortgage, making this an excellent investment opportunity for buyers to get in now! (id:60626)
Right At Home Realty
12519 106a Avenue
Surrey, British Columbia
Rare opportunity to acquire up to four fully serviced, Business Park (IB) zoned lots in Surrey, total 25,000 sq. ft. (each lot is 6,250 sq. ft.). Addresses include 12513 106A Ave, 12519 106A Ave, 10664 125 St, and 10656 125 St. A retaining wall has been constructed on two sides with required setbacks in place. The lots sit approximately 4 feet below road level, making them ideal for developing underground parking. Full land survey completed, and services are available at the lot line. The location offers excellent street parking and located across from 5+ acres of greenbelt. (id:60626)
3907 Thomas Alton Boulevard
Burlington, Ontario
This exceptional home 7 years old is ideally situated in the highly sought-after Alton Village neighborhood, offering convenient access to major highways for easy commuting. Just minutes away, you'll find shopping centers, restaurants, and entertainment options, putting everything you need at your doorstep. Enjoy nearby schools, parks, walking trails, and green spaces that enhance the appeal of this vibrant community. The home features soaring 10-foot ceilings on the main floor and 9-foot ceilings on the second. Set on a42-foot wide lot, it includes a double garage and a double-deep driveway, providing ample space for up to6 vehicles. The open-concept layout is designed for both beauty and functionality, with hardwood flooring, LED potlights, crown molding, and wainscoting throughout. The great room and dining area are anchored by a custom slate-tile gas fireplace that extends to the ceiling, creating an impressive focal point. The gourmet kitchen is a chef's dream, with premium cabinetry, granite countertops, porcelain tile, under-cabinet LED lighting, and high-end stainless steel appliances, including a gas stove. A beautiful hardwood staircase leads to a spacious loft area with a charming walk-out balcony. The master suite serves as a private retreat, complete with a walk-in closet and a luxurious ensuite featuring a glass-enclosed walk-in shower, soaker tub, and double-sink vanity. The fully finished basement offers a large recreation room, wet bar, wine fridge, full bathroom, and an electric car charger outlet in the garage. 200 Amp Electric Panel upgraded! perfect for modern living. Must See!! (id:60626)
Royal LePage Signature Realty














