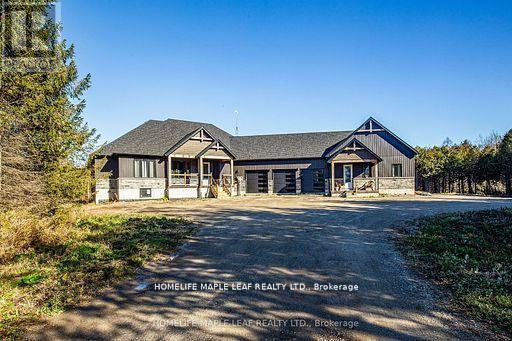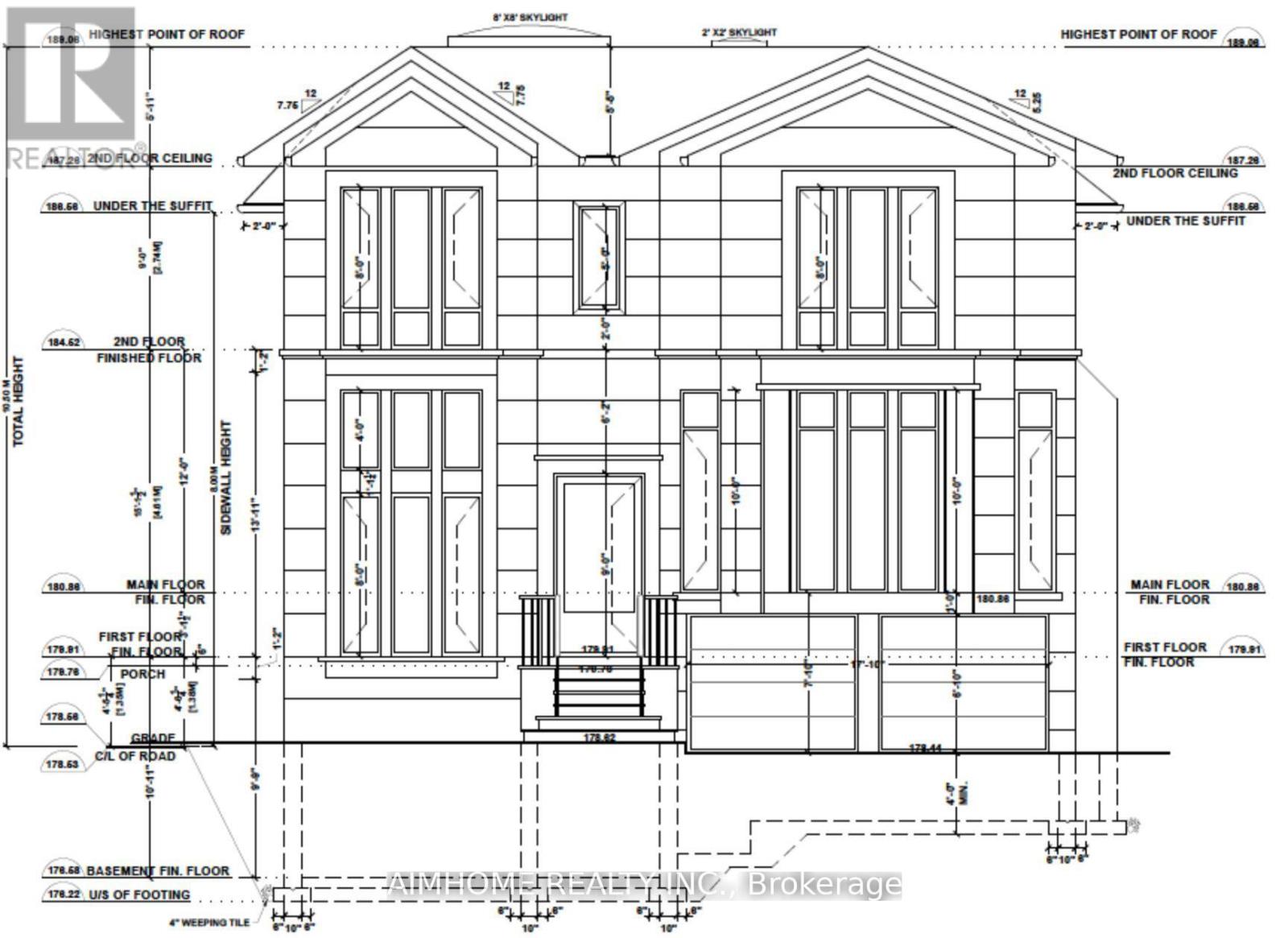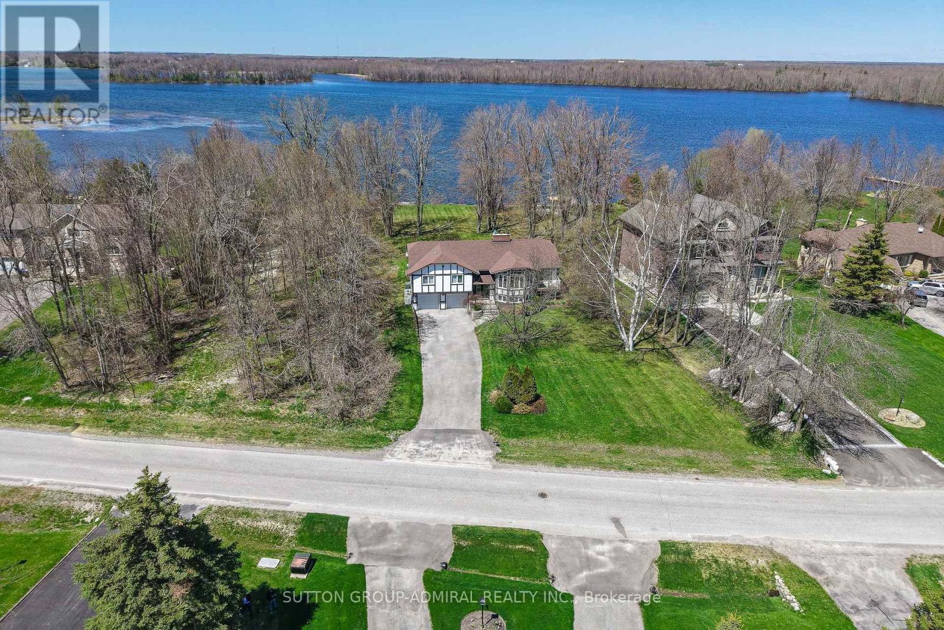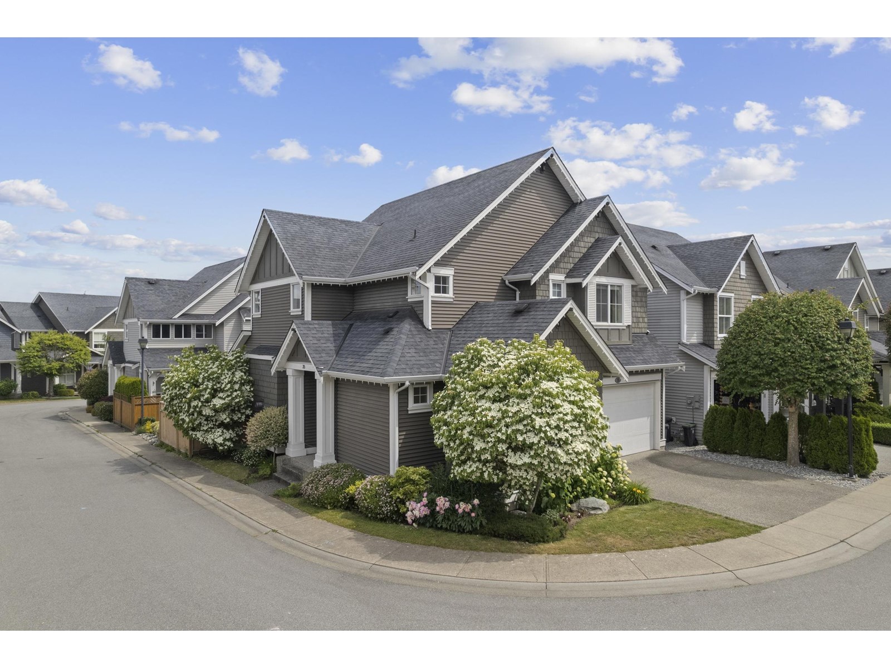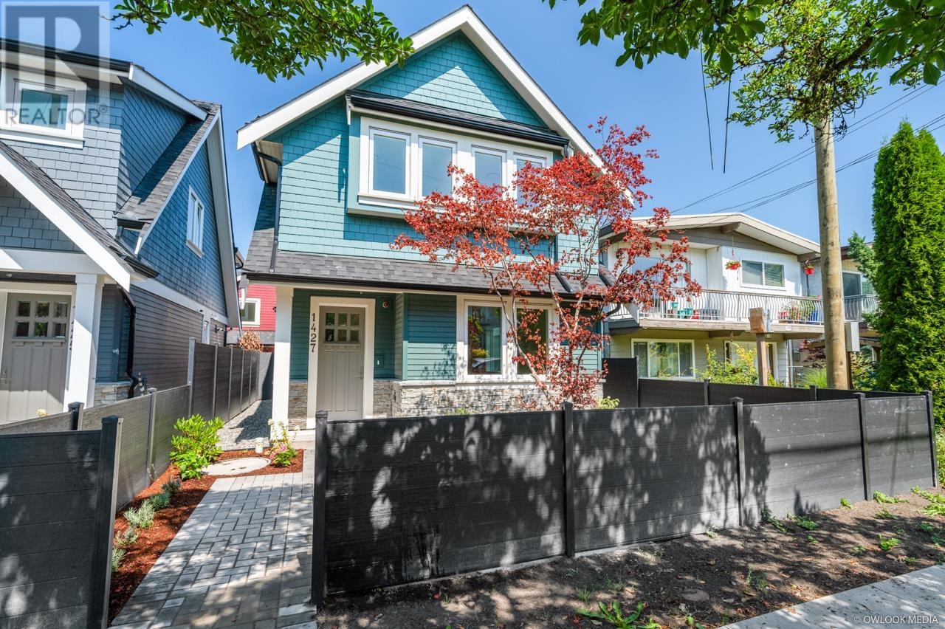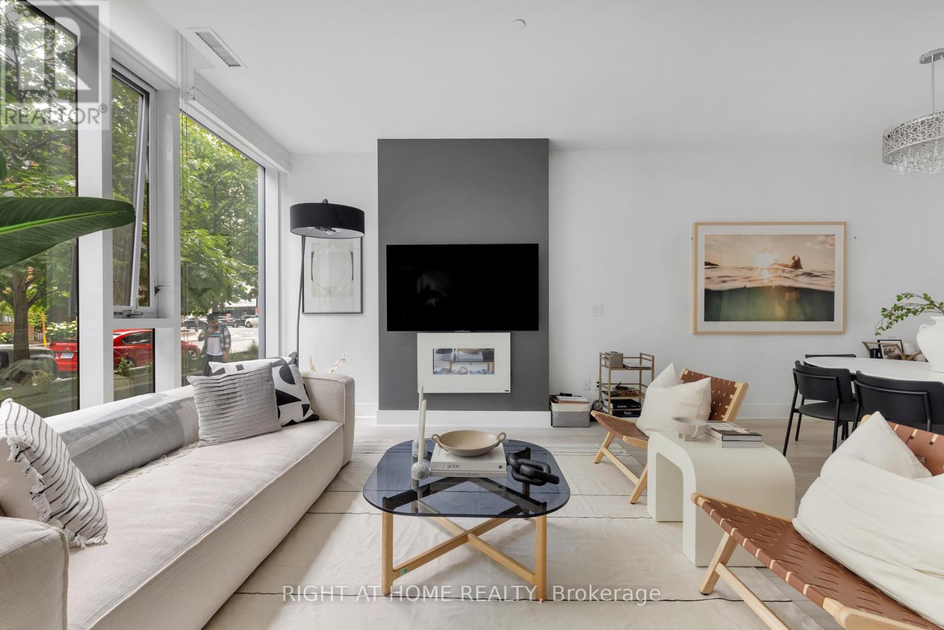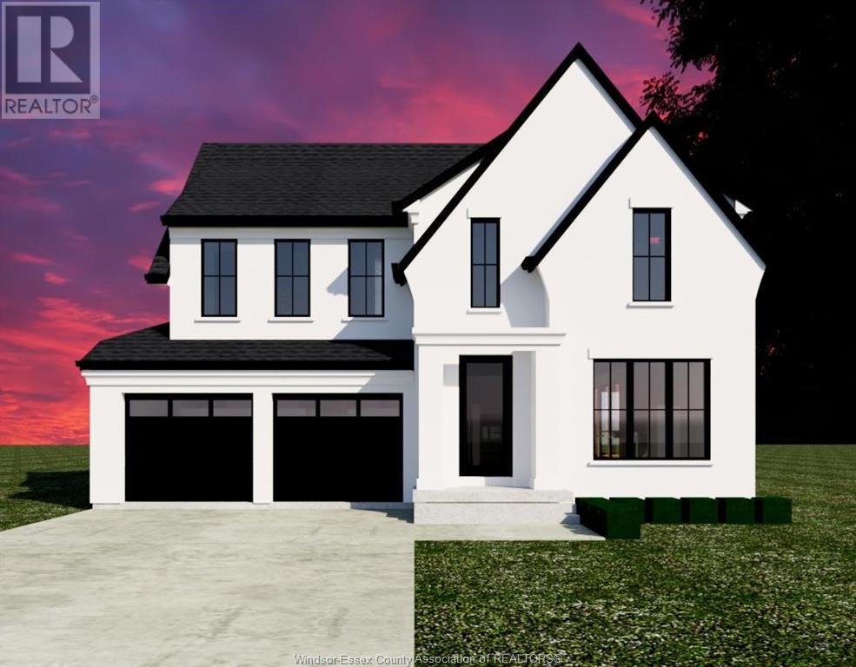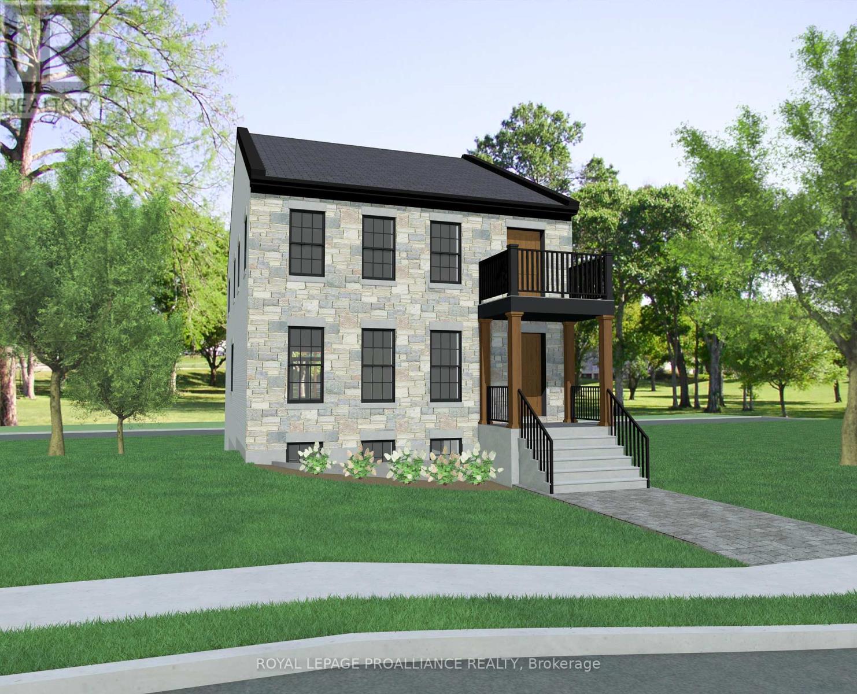476521 3rd Line
Melancthon, Ontario
Welcome To 476521 3rd Line Melancthon. Newly Built Bungalow. Main House Has 4 Bedroom. 4 washroom With 3 Car Garage. It Has Separate In Law Suite, 1 Bedroom, Washroom, Kitchen, Living W/O To Deck. This House Is Good For A Large Family. This Custom Built Bungalow Situated On 1.9 Acre Land. You Can Move In Just In Time To Enjoy The Natural Beauty! Don't Miss The Chance To Own A Countryside Living Property. Located 5 min outside To Shelburne Grocery Stores And Much More. Pls Show And Sell. **EXTRAS** (Another In-Law Suite - All Elfs, fridge, stove, microwave, washer and dryer ,tankless heating system ,in-floor heating, and covered deck). (id:60626)
Homelife Maple Leaf Realty Ltd.
159 Alfred Avenue
Toronto, Ontario
**Approved by the Committee of Adjustment, with a permitted living area of 3,979 sq ft with the real walk-out basement, increased side main wall height of 8.0 meters, increased overall building height of 10.5 meters, and a raised main pedestrian entrance at 1.35 meters above the established grade.** Very Prestigious 50'X120' Magnificent Private Lot On Renowned Willowdale Neighborhood! *Surrounded By Multi-Million Dollar Homes, This 2-storey Detached House offers all the conveniences desired: *Short Drive to High Way 401, *Walking Distance to Subway, High Ranking Public Schools, Earl Haig SS, St. Andrew's MS;* *Close to Golf Course, Trails and Parks, North York General Hospital, Banks and Grocery Shopping, Tennis Courts, Shopping and Restaurants on and along the famous Yonge St, while enjoying the serenity of the Willowdale East local community. **Tons of Potentials*Ideal For Future Builders, Renovators & Developers as well. ***MUST SEE***! DO NOT MISS OUT! **EXTRAS** **** Fridge, Stove, Range Hood, Microwave, All Light Fixtures, All Window Coverings, A/C, Furnaces, washer and dryer, Expansive Deck with Canopy in the Backyard. Steps To Renowned Schools, Shops + Eateries At York Mills.**** (id:60626)
Aimhome Realty Inc.
182 Bayshore Drive
Ramara, Ontario
Welcome to 182 Bayshore Drive, a stunning waterfront retreat nestled in the heart of the highly sought-after Bayshore Village on Lake Simcoe. This expansive over-3000 sq ft family residence/cottage, offers the perfect blend of comfort, and resort-style living.Boasting 3 spacious bedrooms and 3 bathrooms, this home is designed with both family living and entertaining in mind. Enjoy breathtaking lake views from multiple rooms and walkouts that seamlessly connect indoor and outdoor living.Situated on a large waterfront lot, the property offers direct access to Lake Simcoe making it perfect for all summer water activities, and winter fun, or simply soaking in it's tranquility.The beautifully maintained grounds provide ample space for both relaxation and recreation.As a member of the exclusive Bayshore Village Association (approx. $975/year), you can enjoy access to amenities including a private golf course, tennis and pickle ball courts, a heated outdoor pool, the community centre known as The Hayloft", and community event.Whether you're seeking an active lifestyle or peaceful lakeside living, this community has itall. Don't miss this rare opportunity to own a slice of paradise in one of Lake Simcoes most desirable neighbourhoods. (id:60626)
Sutton Group-Admiral Realty Inc.
35 7891 211 Street
Langley, British Columbia
Ascot by Benchmark Homes. Quality. Convenience. Quiet in a busy world. Set in a private, virtually traffic-free enclave this 4-bed, 4-bath + office + den well-cared-for property sits at the serene farthest point from 211 St. You don't even know you're in a city! A rare corner, end property, this home provides you with more windows & sun on 2 sides and only one neighbour. Brand new $10K fence, $17K deck, h/w tank, garage shelving, huge farm sink in the stainless-equipped kitchen plus a custom arched office door, recent A/C & gas upgrades + river rock landscaping all add to the appeal of this beautiful family home. Massive rec room w/private rear access plus a bedroom & washroom allows for great play space + a potential in-law suite if desired. Just minutes to Bulpitt Elementary and LEC. (id:60626)
RE/MAX Elevate Realty
1427 E 27th Avenue
Vancouver, British Columbia
Welcome to The Kensington Parkside Residences across from Kingscrest Park. This newly constructed well built detached home offers a total 1,315 sq/ft over 2 levels. Main floor has living room, dining room, kitchen, washer/dryer & full bathroom room. Second floor contains master with ensuite, 2 other bedrooms and full bath. Radiant floor heating, hot water on demand and HRV system. Exterior constructed with durable and long-lasting Hardie wood. Includes single car garage. Kingcrest Park across the lane, T&T minutes away. School catchment: Lord Selkirk Annex & Elementary, Gladstone Secondary, Laura Secord Elementary, Vancouver Technical Secondary. *Open House Sat June 29th @ 2-4pm* (id:60626)
Royal Pacific Realty (Kingsway) Ltd.
8650 Samson Road
Prince George, British Columbia
This custom-built home is a true gem. Spanning just under 5,000 sq/ft, this impressive 6-bedroom residence sits on a beautifully landscaped 4.82-acre lot with in-ground irrigation and a private outdoor sports court yard. Step into elegance with a thoughtfully laid-out interior and walkout basement, perfect for families or entertainers alike. The heart of the home offers expansive living areas, a chef’s kitchen, and large windows that flood the space with natural light. The Primary bedroom with double walk-in closets and an ensuite that feels like a private spa. A heated triple attached garage provides year-round comfort, complemented by a detached 2-story shop with a suspended concrete slab. Enjoy outdoor living on the stunning wrap-around covered deck—ideal for entertaining or relaxing (id:60626)
Royal LePage Aspire Realty
Th 101 - 32 Davenport Road
Toronto, Ontario
A luxury Yorkville townhome with superb style, space and sophistication. Unique 10' ceilings and oversized windows create sun-filled interiors with exceptional finishes. A stylish kitchen with upgraded Miele appliances, striking gas fireplace and a full 2 bedroom, 3 bathroom plan. The epitome of contemporary living with the conveniences of hotel-like amenities including executive 24-hour concierge, indoor pool, wine cellar, stunning rooftop terrace and top-tier wellness centre / gym. Stroll to Yorkville, Bloor Street, Eataly, Four Seasons, Whole Foods, Hazleton Hotel and the city's finest restaurants - and just seconds to U of T, Rosedale and transit. (id:60626)
Right At Home Realty
503 Charron Beach Road
Rochester, Ontario
Step into your dream waterfront lifestyle w/this stunning custom-built home by Lapico Custom Homes, perfectly set on the tranquil shores of Lake St. Clair in beautiful Belle River. This impressive 4BR, 3.1BA home combines luxury, comfort, & breathtaking lake views into one spectacular package. Enjoy open-concept elegance w/a spacious living area seamlessly flowing to a formal dining space, ideal for both cozy evenings or entertaining in style. Floor-to-ceiling windows flood every room w/natural light & panoramic vistas of Lake St. Clair's scenic beauty. The chef-inspired kitchen shines w/sleek stone counters, premium cabinetry & designer finishes. Retreat to your peaceful primary suite w/spa-inspired ensuite & spacious custom walk-in closet. 3 add'tl generous bdrms provide privacy & comfort for family or guests. Outdoors, experience lakeside living at its finest—a private oasis ready for relaxation & endless memories. Your lakeside dream home awaits! Model home available for viewing. (id:60626)
RE/MAX Capital Diamond Realty
10 12 Line N
Oro-Medonte, Ontario
93.47 acres of farmland with amazing visual exposure of 1,555 feet right on busy Highway 11 perfectly positioned between Barrie and Orillia making this a prime piece of real estate for today and the future. Features a very large renovated barn and 2nd detached smaller barn. Also features $150K in fencing and is currently used as pasture. Great opportunity for farmers, equestrians and investors. Property recently had 2.9 acres severed from it and does not include the house or garage (listed separately for $749,900). Abutting 52.4 acres that is also for sale on Line 11. (See listing photos for more information on severance details and accessibility to acreage at 159 line 11 N) So much opportunity here in a sought after part of Oro only 10 minutes to Orillia, Costco and 15 minutes to Barrie. (id:60626)
Century 21 B.j. Roth Realty Ltd.
925 John Fairhurst Boulevard
Cobourg, Ontario
Introducing the Boswell Estate - a new design concept by New Amherst Homes. This 3 bedroom, 2.5 bath home spans 2258 sqft across the main and second floor. A secondary suite on the lower level is 988 sqft with 1 bedroom, 1 bathroom, a living area and kitchen, not to mention the accessible walk-out. This home features a double attached garage, with roof-top patio. Imagine a neighbourhood built for well-being where you know your neighbours, meet the world out front, and relax in the privacy of your courtyard. Where small-town charm meets big-city convenience. This is New Amherst Village. Life here means quiet streets, front porch connections, and lush green spaces. Thoughtfully designed as a mixed-use, walkable community, it blends seamlessly with Cobourg's historic charm. At its heart, an iconic Clock Tower and a main street boulevard unite homes and businesses in classic architectural style. Privacy and connection coexist, with parks, a community garden, and local amenities just a short walk away. Built for quality, sustainability, and beauty, New Amherst Village is a neighbourhood designed to enhance both life and landscape. **Next-level Standard Features** in all New Amherst homes: Quartz counters in kitchen and all bathrooms, luxury vinyl plank flooring throughout, Benjamin Moore paint, Custom Colour Exterior Windows, hi efficiency gas furnace, central air conditioning, Moen Align Faucets, Smooth 9' Ceilings on the main-floor, 8' Ceilings on 2nd floor and in the basement, 200amp panel, a fully sodded property & asphalt driveway. **EXTRAS** Late 2025 closing - date determined according to date of firm deal. Sign on property noting Lot 24. (id:60626)
Royal LePage Proalliance Realty
417 133 W 49th Avenue
Vancouver, British Columbia
Thesis by Alabaster, an award winning builder, in collaboration with Yamamoto Architecture & Studio Roslyn Design invites you to experience this 1128 sqft 3 Bedroom & Den home. Built by Alabaster's in-house construction team. Italian made cabinetry from Inform Projects. Premium integrated appliances, built-in coffee bar & front entrance seating bench, 9ft high ceilings, and A/C. Conveniently located near Langara College, 49th-Langara SkyTrain, YMCA, Langara Golf Course, Oakridge Park, and future retail shops and services below. MOVE-IN EARLY 2026. See latest construction update here - https://alabastercloud.egnyte.com/dl/TDFQcgJh8HhJ (id:60626)
Sutton Group - 1st West Realty
6641 Main Street
Whitchurch-Stouffville, Ontario
This beautifully restored 1855 Century home is one of the oldest in the town of Stouffville and has undergone an extensive renovation, preserving its historic charm while incorporating luxurious modern updates. Welcome to 6641 Main St Stouffville. Over $700K in renovations to ensure the property meets the highest standards. Featured in House & Home magazine, this home stands as a true testament to craftsmanship and elegance. The newly designed primary bedroom offers a serene retreat with high-end finishes. Enjoy the convenience of a newly constructed 2-car driveway and the expansive 47 x 200-foot backyard retreat, providing a ton of outdoor space for relaxation or entertainment. This home combines rich heritage with contemporary style, making it a unique find in the Stouffville area. Come see this beautiful rare gem before it's gone! (id:60626)
Royal LePage Estate Realty

