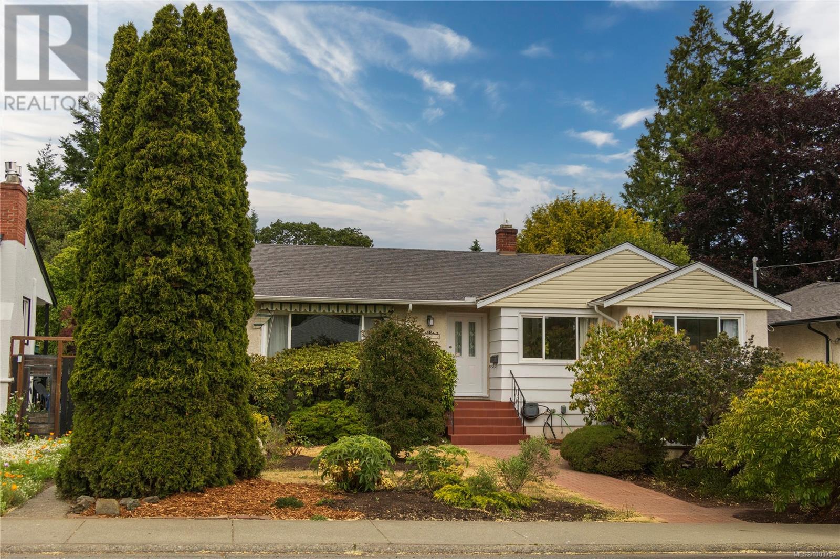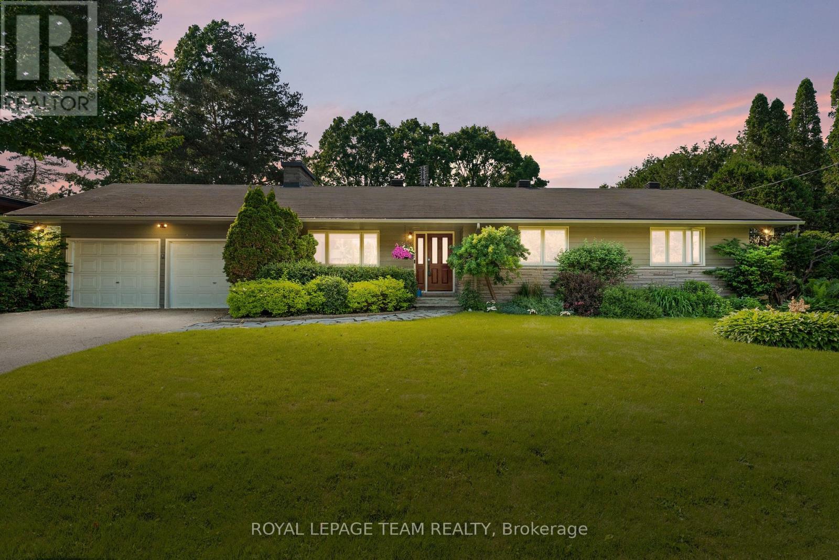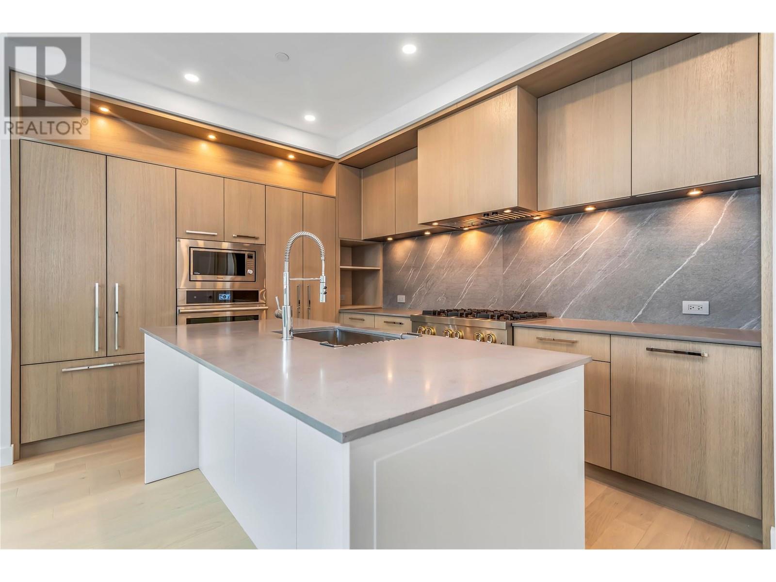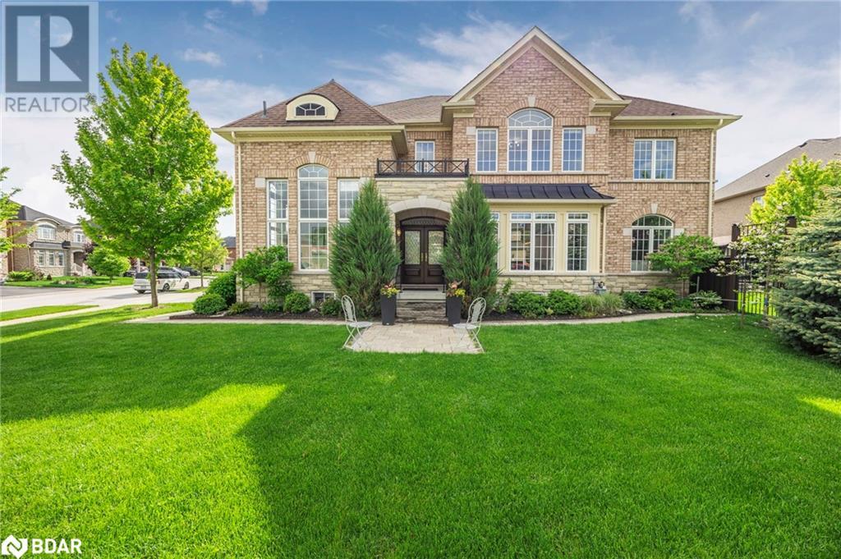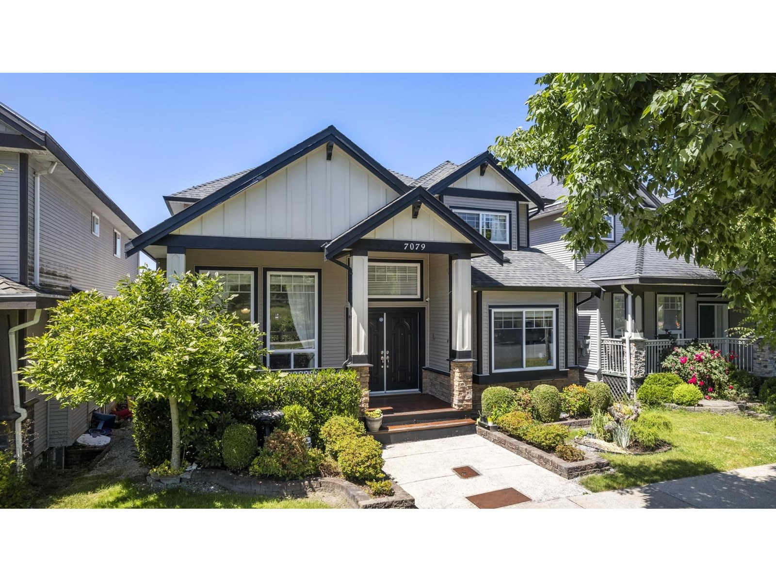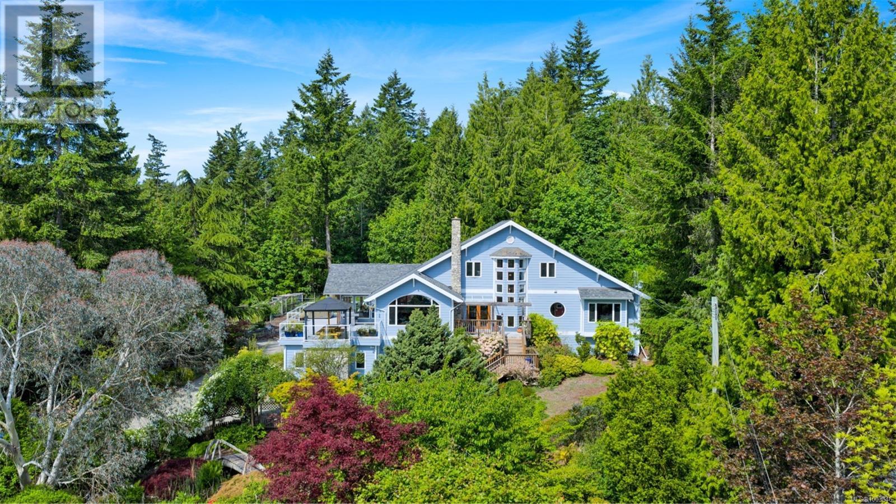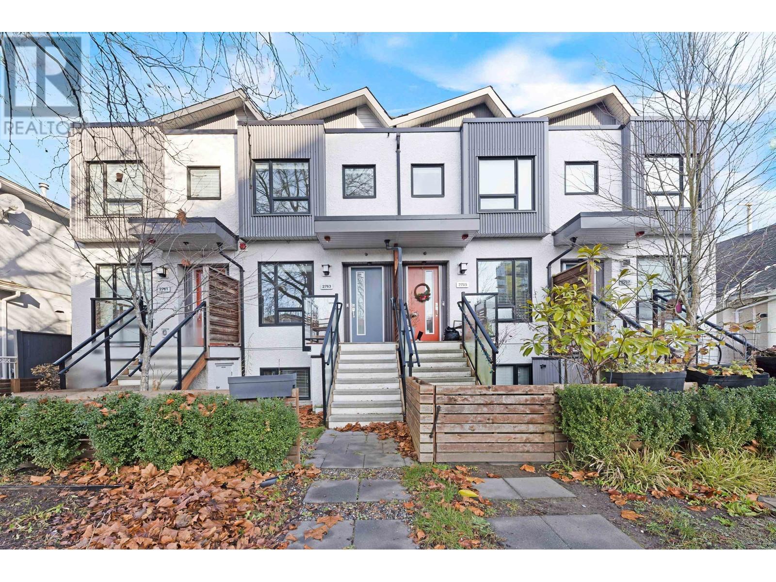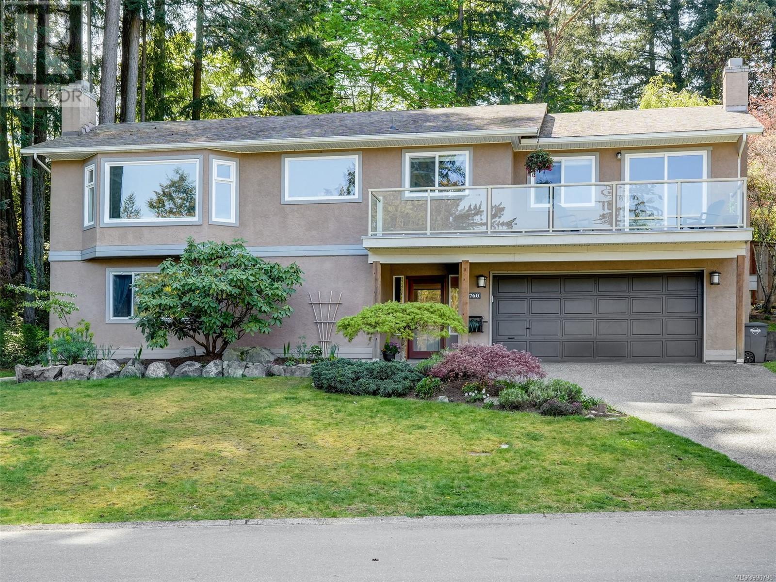24 Dumaine Street
Whitby, Ontario
Absolutely Stunning 3-Year-Old Detached Home! Welcome to this exquisite 5-bedroom home, one of the most sought-after models in the neighbourhood, featuring a sleek and modern elevation. Boasting a bright, sun-filled open-concept layout, this home is designed to impress with soaring 10-ft ceilings, expansive windows, and rich hardwood flooring throughout the main floor. Enjoy formal living and dining rooms complete with a cozy fireplace perfect for entertaining or relaxing. The gourmet kitchen is a chefs dream, showcasing quartz counter tops and ample space for culinary creativity. The primary suite features a luxurious walk-in closet and spa-inspired amenities. Located in a peaceful, family-friendly neighbourhood just minutes from top-rated schools, shopping, dining, recreation, and easy access to Highways 412, 407, and 401. (id:60626)
Homelife Silvercity Realty Inc.
604 - 430 Roncesvalles Avenue
Toronto, Ontario
An exceptional suite at The Roncy - offering a massive private terrace with sweeping and unobstructed views to the lake and city skyline. This expansive suite has been thoughtfully upgraded and customized throughout, and features 2 bedrooms, 2 bathrooms and extensive upgrades and customization. Herringbone flooring extends throughout the space, complemented by a custom entry mud room, upgraded closet systems, modern bathrooms, built-in beds and an oversized kitchen with gas range, large pantry and wine fridge. The main terrace - measuring almost 600 square feet - offers unequalled outdoor living space, fully outfitted with a built-in BBQ, an oversized sectional, dining table with chairs and a pair of umbrellas (all included!). Perfect for unforgettable entertaining or quiet evenings overlooking the neighbourhood. Second terrace from primary bedroom. Abundant natural light inside and out, a smart layout and great storage space in this boutique building in one of the city's most cherished neighbourhoods. Includes parking and locker. (id:60626)
Right At Home Realty
8453 Karr Place
Delta, British Columbia
Profitable Investment Opportunity! This FULLY renovated 6 bed 4 bath home sits on a beautiful 8460 sqft lot ! Home comes w/ countless BRAND NEW upgrades : New plumbing, new LG appliances , new flooring , new paint , new furnace, new light fixtures and new kitchen cabinets! Upstairs boasts a great open concept layout from the living room to the kitchen w/ wrap around balcony along w/ 3 bedrooms with 2 full bathrooms ! Full bathroom and another bedroom downstairs for w/ a separate entry! The 2 Bedroom LEGAL SUITE is being operated as AIRBNB w/ owners making a great profit on short term rentals due to its highly desirable location! 10-minute drive to the SkyTrain station and 25 minutes to the airport and downtown Vancouver minutes from shopping, top rated schools, and transit! (id:60626)
Keller Williams Ocean Realty
2070 Mcneill Ave
Oak Bay, British Columbia
Welcome to 2070 McNeill Avenue in sought after South Oak Bay. A neighbourhood with beautiful homes, gardens and tree lined streets. This charming family home has 2,387 square feet of living space on two levels. The main level has 3 bedrooms plus modern kitchen opening to a bright family room featuring vaulted ceilings with large picture windows and views of the private garden. The family room is an ideal space to enjoy family gatherings and opens to the private facing fenced garden. The lower level has been tastefully finished with limitless options for the living space as a den/ home office/or home gym, plus spacious laundry area, storage space and a four-piece bathroom. With convenient single garage and additional parking with a double-wide driveway. Enjoy a fabulous year-round lifestyle from this location with excellent schools, Windsor Park, European Cafes, plus miles of stunning shoreline along McNeill Bay all close by. Visit Marc’s website for more photos and floor plan or email marc@owen-flood.com (id:60626)
Newport Realty Ltd.
56 Ryeburn Drive
Ottawa, Ontario
Located in the established subdivision of Honey Gables, this thoughtfully maintained waterfront bungalow offers a scenic setting along the Rideau River. A blend of tasteful updates and timeless comfort, the home presents a bright, welcoming interior that seamlessly embraces its natural surroundings. Large windows throughout the main living areas provide serene water views at every turn.The layout flows effortlessly from room to room, with four bedrooms, three bathrooms, and a main floor office. Hardwood flooring runs throughout the principal areas, while natural gas and wood-burning fireplaces, French doors, and recessed lighting add warmth and character. The kitchen opens to the breakfast room and features flat-panel cabinetry, a centre island, quartz countertops, and stainless-steel appliances. The finished walkout lower level extends the living space, offering a comfortable and versatile area for family or guests. Outside, the landscaped backyard is designed to enhance the waterfront setting, with mature trees framing the beautiful outdoor retreat. The space includes a large entertaining deck, patio, and an inground pool, all positioned to take full advantage of the riverfront. With family-friendly amenities and recreational opportunities just a short distance away, this home offers an exceptional lifestyle. (id:60626)
Royal LePage Team Realty
9303 94 St Nw
Edmonton, Alberta
This is the finest home on the market today in Bonnie Doon! This 5 bedroom, 4.5 bathroom home has nearly 4700sf of entertaining and living space on four floors. This loving home has so many custom features that you need to see it, to grasp it all. Located in the heart of Bonnie Doon, you're literally a few steps to the park and ice rink and community hall. Bonnie Doon is situated mere minutes to downtown and sits on top of Mill Creek Ravine. This home features 10ft ceilings, infloor heating throughout the entire home, 2 fireplaces, custom built ins everywhere. The dining room can hold a dozen people, eat in kitchen area as well as kitchen nook area that could be expanded for additional seating in the living room. Head upstairs to the primary bedroom and spa like bathroom with a fireplace, kids rooms are generously sized and have Jack n Jill bathroom. The 3rd floor is amazing, whether it's a man/she cave or additional living room, it leads onto your ROOFTOP patio which is next level ! Best home in the area (id:60626)
Royal LePage Noralta Real Estate
3409 Lakeshore Road Unit# Ph S607
Kelowna, British Columbia
NEW PENTHOUSE at CABAN - Kelowna’s PREMIER BEACHFRONT development, offers an unmatched blend of design, craftsmanship, and resort-style living. Well-appointed 3 bed/2.5 bath w/ 40k of UPGRADES and boasting a 1400 sf ROOFTOP PATIO w/ PRIVATE HOT TUB, OUTDOOR KITCHEN and great LAKE VIEWS! Signature ‘Cressey Kitchen’ sets the bar for quality w/ handmade integrated Italian cabinetry, European hardware, soft-close drawers, porcelain slab backsplash, Jennair appliances, gas cooktop, built-in wall oven, upgraded wine fridge, pull out recycling/waste bins + space-saving corner storage. Designed for seamless indoor-outdoor living, this home is flooded w/natural light w/ oversized windows & soaring ceilings. Primary suite incl. custom built-ins and a spa-like ensuite w/ double vanity, fully tiled walk in shower w/bench and suspended cabinetry. Spacious second bedroom w/ own ensuite - perfect for guests! Oversized flex room provides a 3rd bedroom (closet/no window) or versatility to suit your needs. Extra highlights incl. keyless suite access, digital concierge, 2 SECURED PARKING STALLS (one EV) plus a sep storage locker. Exclusive resident amenities incl. pool, hot tub, gym, himalayan salt sauna, yoga space and private cabanas! Located across from GYRO BEACH in the heart of PANDOSY VILLAGE, this home offers unparalleled walkability to cafes, boutiques, dining, shopping, and waterfront recreation. Sophistication, Location, and the Okanagan Lifestyle at its finest! Shows AAA+ (id:60626)
Century 21 Assurance Realty Ltd
2 Copeland Crescent
Cookstown, Ontario
Stunning Renovated Home in Cookstown, ideal for multigenerational living! - Beautiful corner-lot home filled with natural light. and exceptional curb appeal. Features include a stone driveway, landscaping, and French doors leading to a large composite deck. Inside, enjoy an upgraded kitchen, new flooring, crown molding, light fixtures, and a stylish porcelain fireplace. Spacious primary bedroom with 5-pc ensuite and his/hers custom closets. Finished basement with the potential for two bedrooms, a large rec space, new kitchen, and large windows. Extras: in-ground sprinklers, new garage doors, epoxy garage floors, updated bathrooms, and more. Additional highlights include a full in-ground sprinkler system, epoxy-coated garage floors, and new insulated garage doors for added convenience. Located just minutes from Highways 27 & 400, excellent schools, parks, and local amenities—this is a turnkey opportunity you don’t want to miss! Some photos have been virtually rendered. (id:60626)
Painted Door Realty Brokerage
7079 190 Street
Surrey, British Columbia
Spacious and stylish, this 7bed, 5bath detached home in Clayton Heights offers over 3,200 sqft of comfortable living across three well-designed levels. The main home features 5 bedrooms plus a generous flex/den-ideal for a home office or playroom-while a separate 3-bedroom suite below offers a great rental opportunity or space for extended family. Enjoy an open-concept layout, warm finishes, and a gourmet kitchen with stainless steel appliances. The large primary suite provides a relaxing retreat. Located steps from Hazelgrove Park and walking distance to schools, shopping, dining, and transit. Future SkyTrain expansion along Fraser Hwy will enhance connectivity. Quick access to Fraser Hwy, Highway 1, and 64 Ave makes commuting a breeze. The perfect blend of space, comfort, and location! (id:60626)
Exp Realty Of Canada Inc.
2836 Oceanside Lane
Mill Bay, British Columbia
First Time on Market – A Truly Unique 2-Acre Sanctuary.This is no ordinary listing – it's a heartfelt, well-crafted home nestled on a private 2-acre parcel, lovingly custom built and maintained. Custom features abound, from the handcrafted rockwork sourced on-site to maple cabinetry and fir trim milled from the land itself. The chef’s kitchen is expansive, opening into a vaulted living and dining space with a cozy woodstove. A bright sunroom and large deck with hot tub extend the living space outdoors. The main-floor primary bedroom is joined by 3 upstairs bedrooms. Downstairs, discover abundant storage and a dream indoor workshop with custom ventilation. The lush grounds include a greenhouse, fenced veggie garden, rare plantings, and a stunning eucalyptus tree. The pond and bridge add to the magic. Walk to the beach, shops, and recreation, with easy highway access. A true one-of-a-kind property full of warmth and intention. (id:60626)
Pemberton Holmes Ltd. (Dun)
2763 Duke Street
Vancouver, British Columbia
$150k BELOW ASSESSED VALUE. Modern Fourplex/Townhouse living in Prime Collingwood area. Discover contemporary comfort in this stunning 4 bedroom, 3.5 bathroom townhouse. Nestled in the desirable Collingwood neighborhood, this 2017-built home offers spacious living areas, stylish finishes, and a prime location. Enjoy over 2000 square feet of living space, perfect for families. A walk-out basement unit could generate around $1800 extra income to help your mortgage. Sleek kitchen with stainless steel appliances, open-concept living, and ample natural light. Close to schools, parks, shopping, and transit. This townhome is only one of the four units, making it more intimate safe to live amongst your neighbors, and low maintenance with self-managed strata. Don't miss this opportunity. (id:60626)
Macdonald Realty
760 Menawood Pl
Saanich, British Columbia
Tucked away on a peaceful cul-de-sac in desirable Cordova Bay, this beautifully updated 5-bedroom, 3-bathroom home offers space, comfort, and flexibility for the whole family. Step inside to discover a warm, inviting interior. Featuring gleaming wood floors, 2 wood burning fireplaces, stainless steel appliances, a main floor that offers formal living room, open concept kitchen/dining & family rooms & 3 bedrooms. The lower level features a self-contained 2-bedroom suite with its own entrance—perfect as a mortgage helper, guest suite, or extra living space. Outside, the private backyard is your own personal retreat, complete with a large entertainment deck, a relaxing hot tub, and protected trees offering shade and tranquility. Located on quiet Menawood Place, it's an ideal spot for families—with room for kids to play safely and easy access to Mattick's Farm, Cordova Bay Golf Course, Lochside Trail, Elk Lake, and more. You're just minutes from downtown Victoria, the ferries, and the airport. (id:60626)
Newport Realty Ltd.




