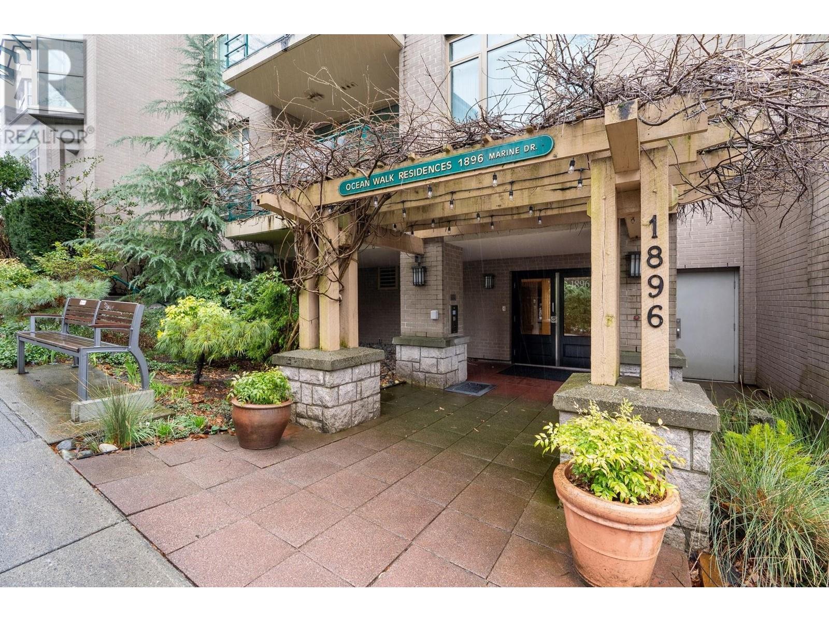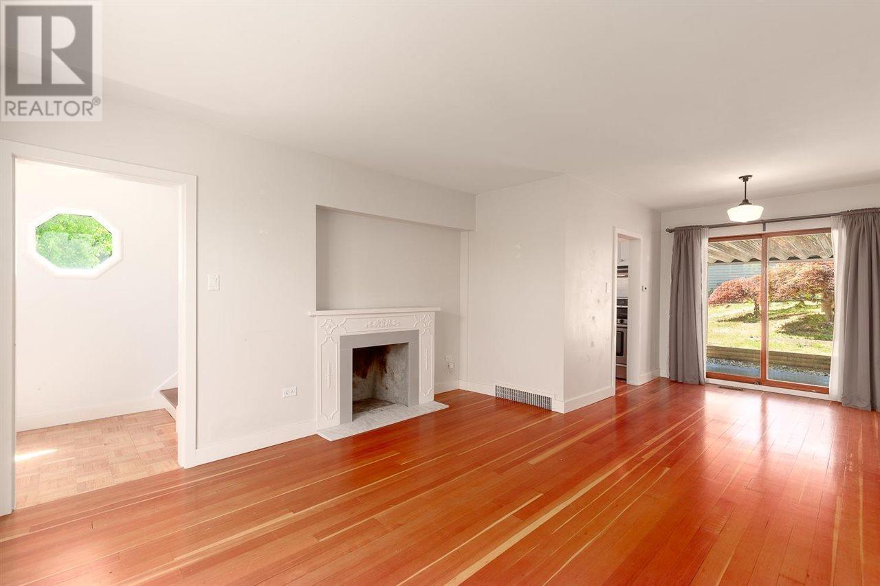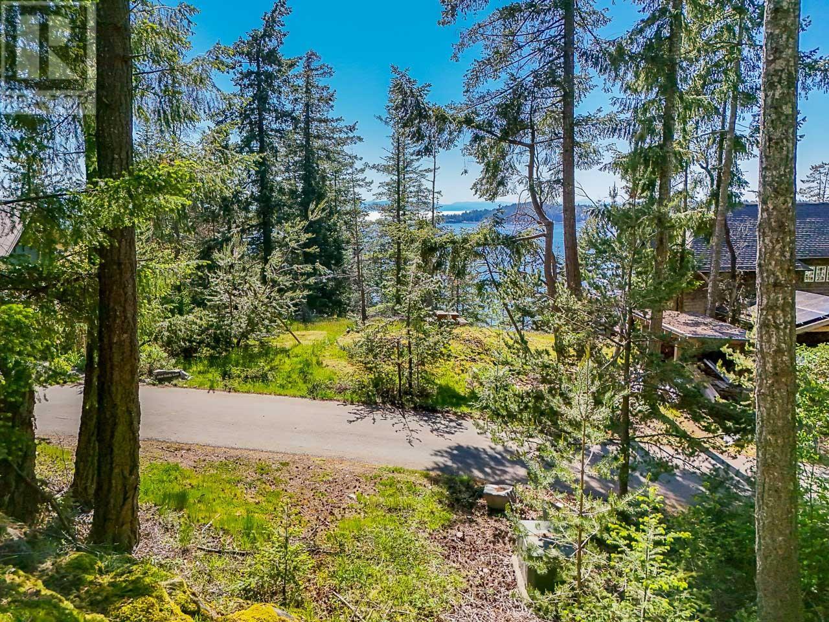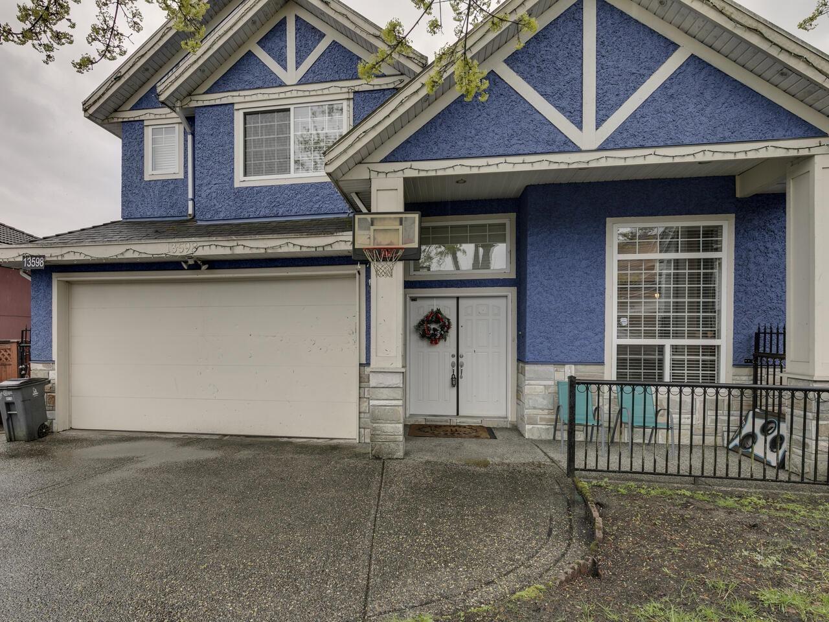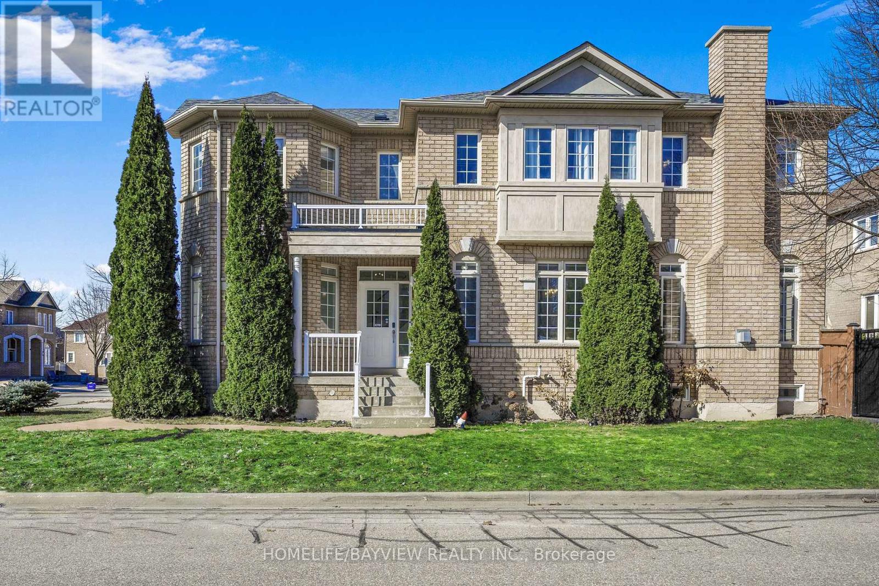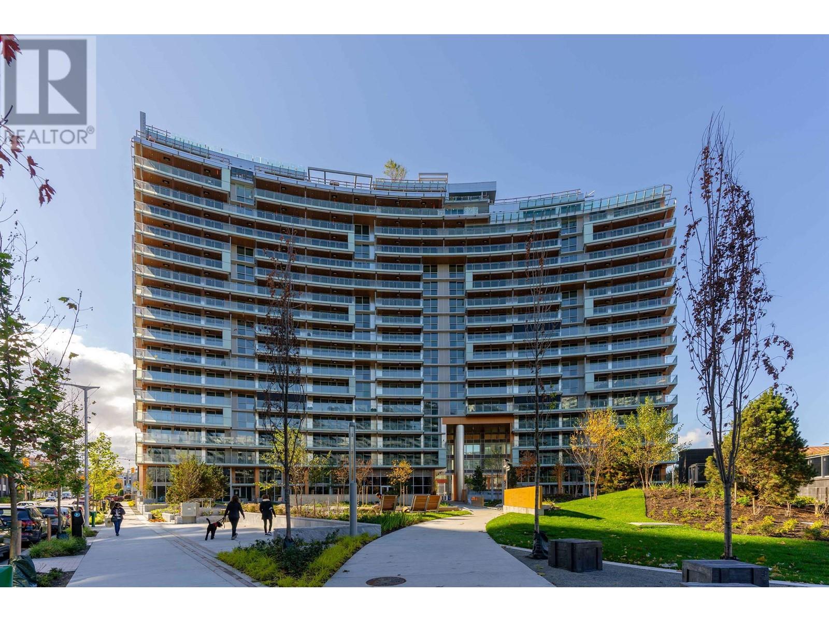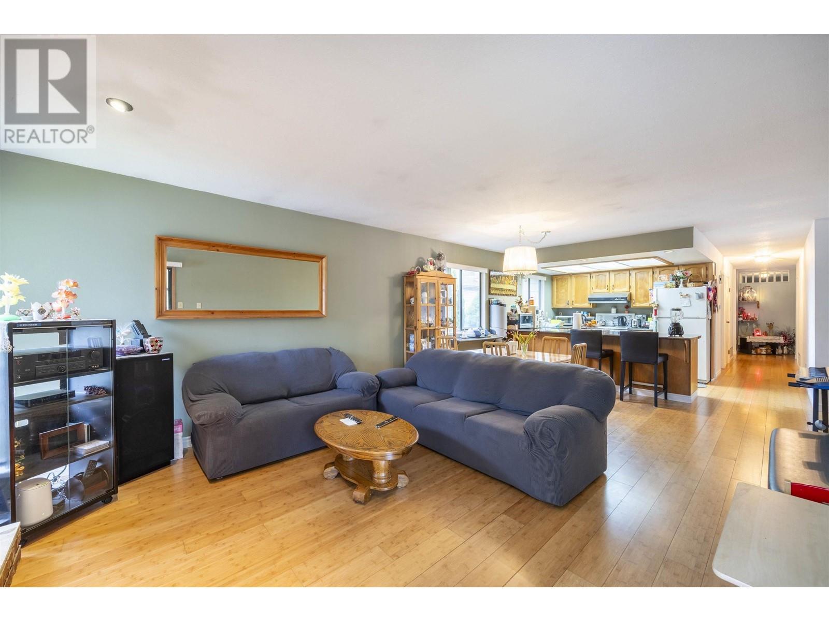201 Stonewalk Way N
Ottawa, Ontario
Stonewalk Estates welcomes GOHBA Award-winning builder Sunter Homes to complete this highly sought-after community. Offering Craftsman style home with low-pitched roofs, natural materials & exposed beam features for your pride of ownership every time you pull into your driveway. Our Windsong model (designed by Bell &Associate Architects) offers 1500 sf of main-level living space featuring three spacious bedrooms with large windows and closest, spa-like ensuite, large chef-style kitchen, dining room, and central great room. Guests enter a large foyer with lines of sight to the kitchen, a great room, and large windows to the backyard. Convenient daily entrance into the mudroom with plenty of space for coats, boots, and those large lacrosse or hockey bags. Customization is available with selections of kitchen, flooring, and interior design supported by award-winning designer, Tanya Collins Interior Designs. Ask Team Big Guys to secure your lot and build with Sunter Homes., Flooring: Ceramic, Flooring: Laminate (id:60626)
Royal LePage Integrity Realty
205 1896 Marine Drive
West Vancouver, British Columbia
Prestigious Ocean Walk building, immaculate 2-bed, 2-bath home offers the perfect blend of style and convenience in the heart of West Vancouver. Just steps from the stunning seawall, this home offers unmatched access to shops and amenities. Oversized south-facing patio with partial water views is perfect for entertaining guests or nurturing your own garden retreat. Open-concept living space features a gourmet kitchen, complemented by a cozy gas fireplace in the living room. The well-maintained concrete building includes one parking spot & storage locker. Offering luxury, convenience, and an unbeatable location, ideal blend of comfort and coastal living. (id:60626)
Sutton Group-West Coast Realty
1389 E 39th Avenue
Vancouver, British Columbia
Corner lot! Charming 2 bed, 1.5 bath home with detached garage and sunny SW facing backyard. Warm original wood floors, updated kitchen with gas range and plenty of storage in the basement. Updated furnace and hot water tank. Covered patio to enjoy the backyard year round. This is a perfect buy/hold or Live. (id:60626)
Sutton Group-West Coast Realty
212 Franklin Avenue
Toronto, Ontario
Completely renovated with tasteful finishes, this 3+1 bed, 4-bath semi in the Junction Triangle offers modern living in one of Toronto's most sought-after neighbourhoods. Checks all the boxes, it features an exposed staircase, walkout basement, two-car laneway parking, potential to build a laneway house or garage and it even has a hot tub, still under warranty. Set on a kid-friendly street steps from Carlton Park, with top-rated schools nearby including Charles-Sauriol Elementary. The location boasts one of the best commutes in the city just a 10-minute walk to the UP Express/GO Station and an 8-minute ride to Union Station or 12 minutes to Pearson Airport. Walk to excellent restaurants, breweries, F45 Gym and a selection of coffee shops along Dupont and the Junction strip. Inside, the open-concept main floor includes a welcoming living room with cozy electric fireplace, spacious dining area and a modern kitchen with large island, double under-mount sink, stainless steel appliances, gas range and walkout to BBQ deck. Rare main floor powder room and laundry add convenience. Finishes include hardwood floors, pot lights, smooth ceilings, oversized baseboards, and custom window coverings throughout. Glass-railed stairs lead to the upper level with 3 bedrooms. The primary suite includes a balcony and ensuite with glass-enclosed shower. The 2nd and 3rd bedrooms share ensuite access to the main bath. 3rd bedroom is currently being used as a walk in closet but functions well as a nursery or office. The lower level offers a separate entrance, additional bedroom, full bath, rough-in laundry making a separate apartment easy to create for in-laws or extra income. The fully fenced backyard features a stone patio, garden and hot tub. A perfect blend of location, design, and lifestyle! (id:60626)
Sotheby's International Realty Canada
1795 Emily Lane
Bowen Island, British Columbia
Build your dream home here! Luxury West Coast living on Bowen Island. Welcome home to the most prestigious neighbourhood KING EDWARD BAY with views to the Salish Seas and Howe Sound. This is one of the sunniest lots on Bowen Island with year-round exposure to morning, mid-day and evening sunset views. Down a winding road surrounded by tall trees and natural landscape you will enter your .93 acres property located at the end of a cul de sac backed by 7 acres of protected coastal forest. Cleared building site with an improved building envelope on an almost flat plateau to allow easy positioning of a house optimizing ocean views and privacy. Easy access to walking trails leading to Bowen Bay and King Edward Bay Beaches. Enjoy relaxed island life playing golf, shopping at nearby Artisan Square and Snug Cove, restaurants, and parks. (id:60626)
Sotheby's International Realty Canada
13598 89 Avenue
Surrey, British Columbia
Queen Ann Park Area. | Spacious 3-storey home with 4,083 sq.ft. of living space on a 6,165 sq.ft. lot. Upstairs features 4 bedrooms and 3 full bathrooms, including 3 primary bedrooms with walk-in closets and private en-suites. The main level offers a large living and family room, dining area, breakfast nook, kitchen with granite counters, stainless steel appliances, a spice kitchen with pantry, plus a bedroom and full bath-perfect for guests or extended family. The fully finished basement includes two self-contained suites: a 2-bedroom and a 1-bedroom, each with its own kitchen and private entrance. The fenced backyard includes a storage shed and plenty of space for kids or entertaining. Walking distance to Cindrich Elementary, shopping, transit, and Bear Creek Park. Tks (id:60626)
RE/MAX Lifestyles Realty
2915 - 155 Yorkville Avenue
Toronto, Ontario
Iconic Yorkville Plaza, Formerly The Four Seasons Hotel, In The Heart Of Downtown Chic Bloor-Yorkville Neighbourhood, Luxury Corner Suite, 2 Bedroom, 2 Baths, Wonderful View Of The Skyline, Bright Open Concept Space. Simply Must Be Seen, Plus A 97 Walk Score, Steps To Shops, Restaurants, Subway, Yorkville Village, Whole Foods, Ryerson + Toronto University, The Entertainment District And All Amenities All At The Doorstep Of One Of The Most Prestigious Addresses In Toronto. 2 Bedroom 2 Bath, Open Concept Layout, Bright Sunlit, Amazing Location. This Is The Suite You Have Been Waiting For. (id:60626)
Homelife/realty One Ltd.
120 8228 Westminster Highway
Richmond, British Columbia
Fantastic 1,020sf STREET-LEVEL RETAIL SPACE FOR SALE. Irreplaceable setting! GROUND FLOOR retail strata space like this one SELDOM comes up for sale in downtown Richmond. 8-minute walk to Brighouse Skytrain Station & Richmond Centre Mall. Across from Price Smart Supermarket & Public Market.Elegant high end finishing.Good for many business uses -Medical/Physio/Chiro/Retail/Spa/Finance/Salon.Start your own business in Richmond's largest neighborhood & IMMIGRATION HUB.Be your own boss! Say GOODBYE to paying rent/landlords/leasehold improvements.1st floor of a high-rise condo amidst many hi-rise bldgs.City Centre population to double soon.Formerly used as a Dental Clinic.Next door smaller retail unit (736sf) is also for sale (#130-8228 Westminster Hwy.)HIGH EXPOSURE STREET-ACCESS storefront w/WIDE FRONTAGE at downtown's MOST IMPORTANT INTERSECTION (Westminster Hwy & No.3 Road.)LOW STRATA FEE. (id:60626)
RE/MAX Westcoast
14 Montcalm Boulevard
Vaughan, Ontario
Welcome to 14 Montcalm Blvd, a beautifully upgraded 4-bedroom, 4-bathroom home in one of Vaughan's most sought-after family-friendly neighborhoods. This over 2,000 sq. ft. residence offers the perfect blend of elegance, comfort, and modern upgrades. Step inside and be amazed by the brand-new flooring, soaring high ceilings, and a top-notch renovated kitchen featuring premium-quality finishes. Every detail has been thoughtfully designed to create a warm and inviting atmosphere, making this home truly move-in ready. The professionally landscaped backyard was redone just last year, adding to the homes curb appeal and outdoor enjoyment. Plus, with new attic insulation installed in 2024, you'll experience enhanced energy efficiency and comfort all year round. Prime Vaughan location Close to top-rated schools, parks, and shopping Fully upgraded and ready for you to move in Don't miss this rare opportunity! Book your private showing today before its gone! (id:60626)
Homelife/bayview Realty Inc.
2510 - 11 Yorkville Avenue
Toronto, Ontario
The Gem of Yorkville! Welcome to Suite 2510 at 11 Yorkville, a brand new, never-lived-in 2-bedroom, 2-bath in one of Toronto's most prestigious neighbourhoods. Located steps from the Mink Miles luxury boutiques, fine dining, transit, and cultural hotspots, this high-floor residence offers sweeping views of Yorkville through floor-to-ceiling windows. Featuring a smart split-bedroom layout, wide-plank hardwood flooring, energy-efficient built-in appliances, countertops, soft-close cabinetry, and in-suite laundry, this home combines elegance with functionality. Includes underground parking and. Enjoy 24-hour concierge, fitness center, media room, wine tasting room, rooftop terrace and more. Urban luxury in the heart of it all. (id:60626)
RE/MAX Hallmark Maxx & Afi Group Realty
1008 1768 Cook Street
Vancouver, British Columbia
BEST Value in Avenue One. Rare park front property with spectacular views of False Creek. This home comes fully furnished and ready to move in. 2 bedroom, 2 full baths + den with over 210 sqft fully equipped Outdoor living room featuring outdoor solar shades, porcelain tile flooring, gas outlet, hose bib and wood look soffit ceiling with heaters for year round enjoyment. Integarated wood panels in the gourmet kitchen with SS Miele appliances, gas stove, quartz counters. Mstr with 5 piece ensuite and 2 closets with organizers. Extras include A/C , Smart thermostats to optimize energy efficiency, full size washer & dryer, remote to control outside shades, parking stall with EV. (id:60626)
RE/MAX Crest Realty
2480 Mclennan Avenue
Richmond, British Columbia
ALERT! DEVELOPERS, BUILDERS & INVESTORS! Incredible land assembly opportunity: 2480 Mclennan Avenue, 10451 Bridgeport Road & 10455 Bridgeport Road, total combined lot size 16,033 sq ft. Rare opportunity to get three properties at the corner of Bridgeport Rd and Mclennan Ave. Potential increase FSR, and call for more details!! This location is one of the best. Quick access to Richmond & YVR Airport. Direct bus to Downtown Vancouver. School Catchment: Tait Elementary & Cambie Secondary. (id:60626)
Nu Stream Realty Inc.


