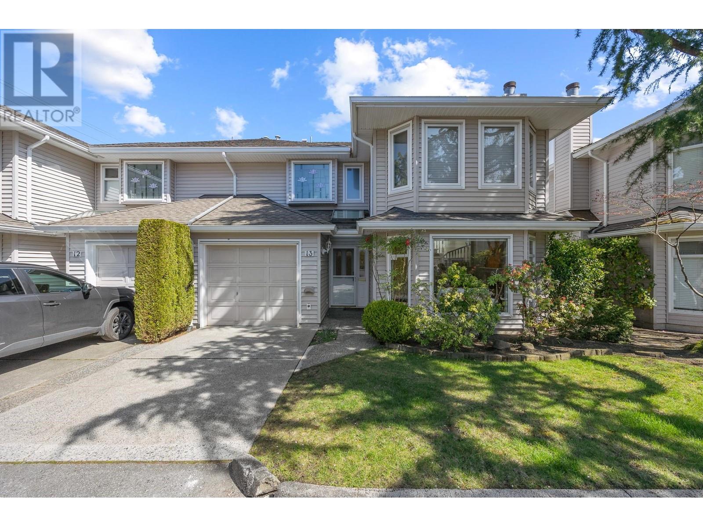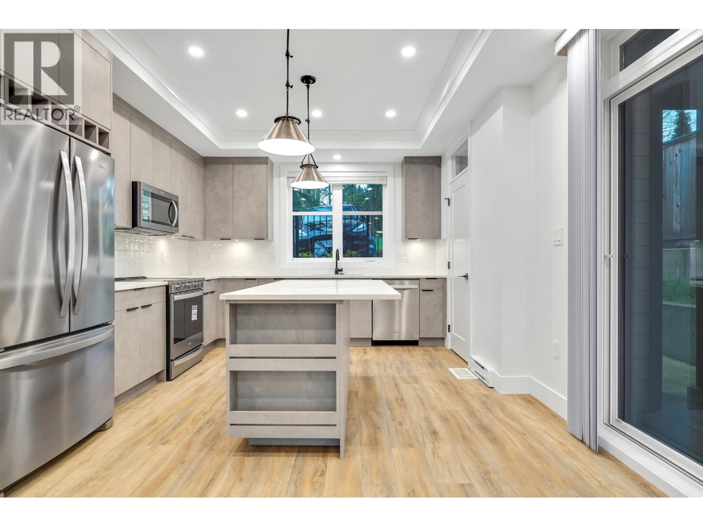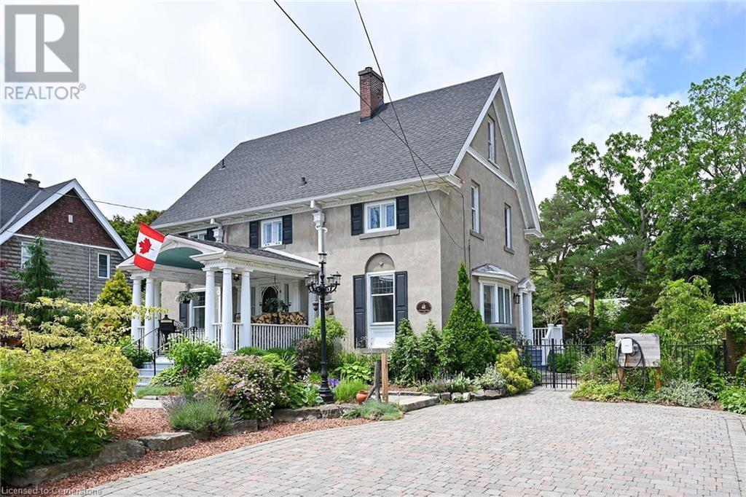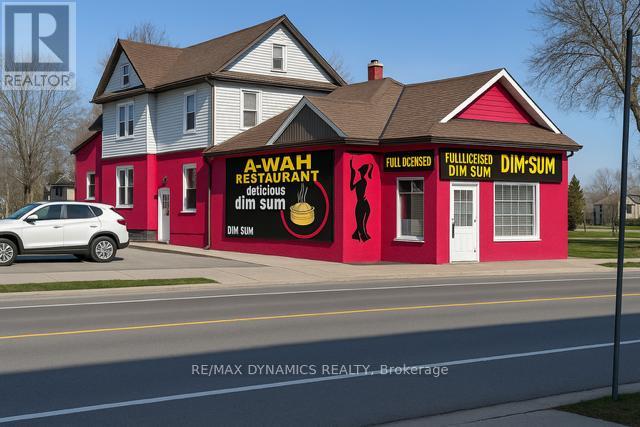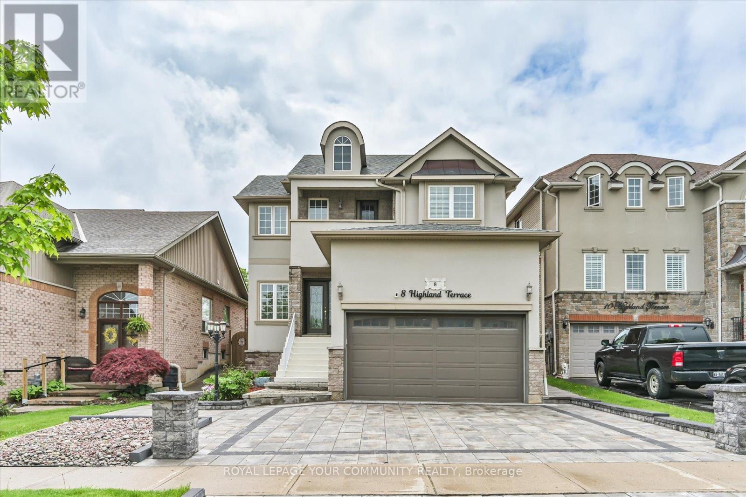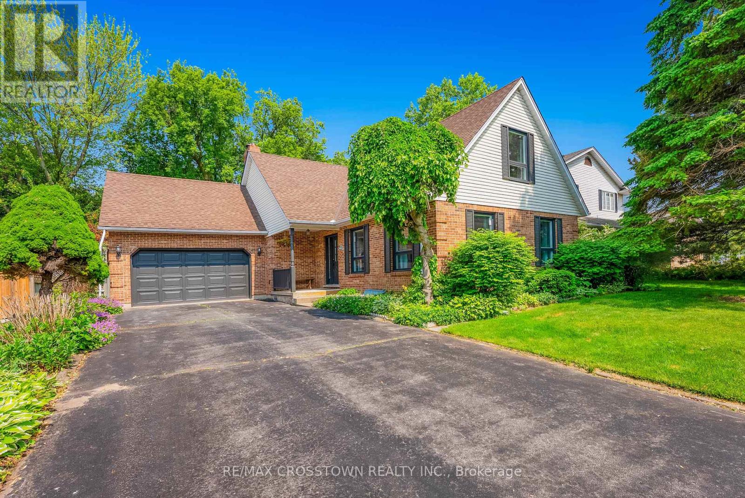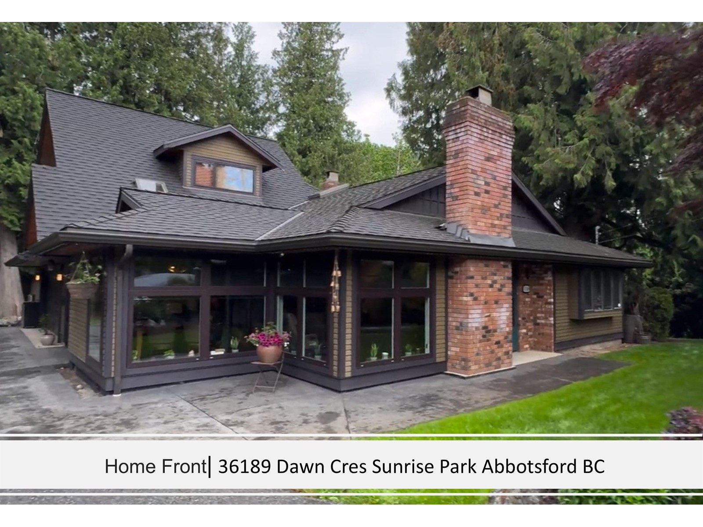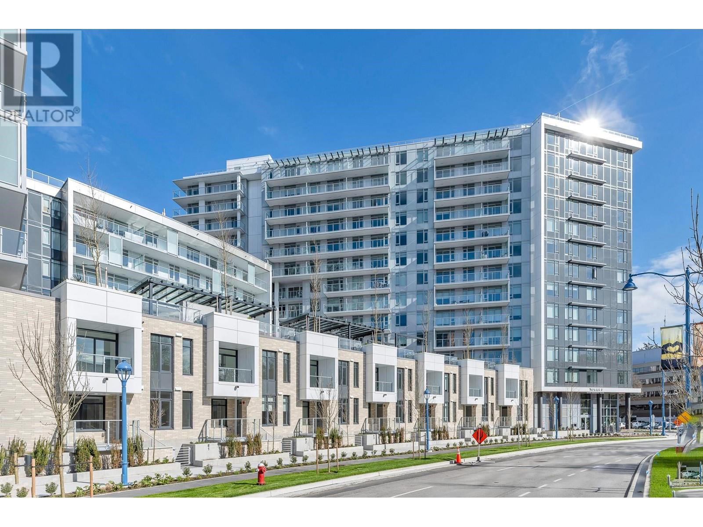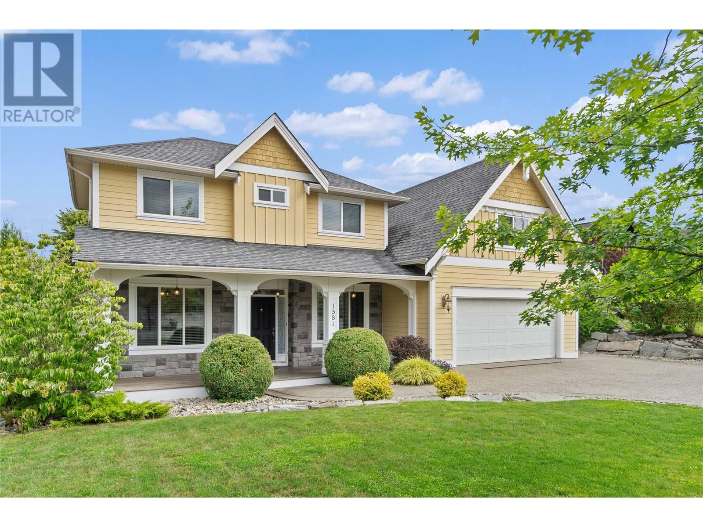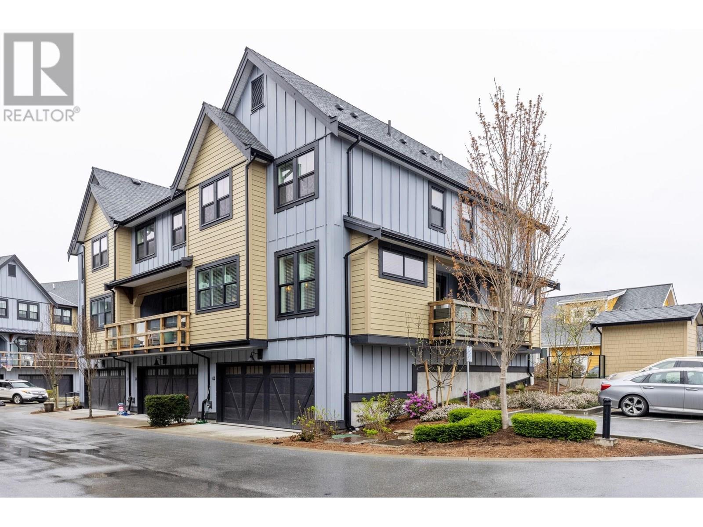13 5311 Lackner Crescent
Richmond, British Columbia
Tucked away in the highly sought-after Key West complex, this stylish 3 bedroom, 2.5 bathroom unit offers the perfect blend of comfort and convenience. Only 15 units in complex. Recent renovations include new kitchen with stainless appliances. Within walking distance to two of the most desirable schools in Richmond, Jessie Wowk and Steveston London Secondary. Close to schools, shopping and Steveston. Open Houses: May 31 , 2-4 PM (id:60626)
Lehomes Realty Premier
47 E Eighth Avenue
New Westminster, British Columbia
The best row home in town! Priced below assessed value & no strata fees plus GST exempt for FTHB. This brand new corner home has 4 bedrooms and 4 baths including two primary bedrooms each with an ensuite, two additional bedrooms, a den and two more bathrooms. The main floor is an open concept with a spacious foyer, large windows, high ceilings, a modern living room with an elegant fireplace, fabulous powder bathroom for guests, entertainer's kitchen with s/s appliances, custom soft close cabinets, and a garburator for added convenience. A cute deck with large sliding doors awaits you for you to have your morning coffee. Upstairs a large primary bedroom is attached a spa-like ensuite. Full size laundry, two additional bedrooms, and a spacious main bathroom are located upstairs with views of a serene park. The basement has a large flex space, a second primary bedroom and ensuite, perfect for a growing family! 2 Parking, EV Ready and close to HWY1. Open House SUN JULY 27 2-4 PM (id:60626)
Luxmore Realty
14 Robinson Street S
Grimsby, Ontario
STATELY 2 1/2 STORY GEORGIAN STYLE DESIGNATED HISTORICAL HOME. Built in 1905, known as the “Helen Gibson House”. Located on large property in the heart of the downtown core on quiet tree-lined street below the escarpment among other character homes. Beautifully updated throughout! The front of this home is graced by the impressive neo-classical vaulted portico with pillars. Spacious foyer opens to large family room with newly installed wood burning fireplace insert in 2023 and oversized leaded glass bay window to bring in the light. Formal dining room with leaded glass windows overlooking the gardens. New kitchen installed in 2023. Main floor laundry, 2PC bath, main floor den/office with wall-to-wall bookcases. Double sliding doors lead to deck, patios & backyard oasis complete with pool & gazebo. Open staircase to upper-level leads to primary bedroom with walk-in closet & ensuite bath. Two additional bedrooms & bath. Second staircase leads to attic (764 square foot space) great potential to create extra living space. OTHER FEATURES INCLUDE: hardwood floors, new roof shingles 2018, new above ground pool 2024, new hot tub 2024, stainless steel appliances in kitchen, washer/dryer, 2 1/2 baths, 200 amp service. Heat pump, A/C & new on-demand water heater (owned) 2023. Long interlock double driveway (fits 4 cars), EV charger, walkway & patios. Two garden sheds. Perfectly situated a block from the downtown core and a short stroll to the Bruce trail & park. This heritage home is surrounded by its award-winning gardens. Calling all historians: It will take only one visit for you to fall in love with this rare offering! (id:60626)
RE/MAX Garden City Realty Inc.
5689 Main Street
Niagara Falls, Ontario
Fantastic Investment Opportunity in Prime Niagara Falls Tourist District!Rare offering of a fully leased, income-generating mixed-use property just minutes from the world-famous Falls, Casino, and vibrant tourist core. This well-maintained building features a 2,000 sq ft fully equipped Chinese restaurant with a long-term tenant paying $4,300/month + HST, and a beautifully updated residential unit upstairs leased for $2,000/month. The upper unit includes 2 bedrooms, 1 bath, a kitchen, and a loft area, ideal for long-term tenants or conversion to Airbnb for increased cash flow. Significant updates include electrical, plumbing, roof (2019), HVAC, A/C, and water heater (2021).Whether you're looking to collect solid rental income today or develop in the future, this high-traffic, high-visibility location near the heart of Niagara Falls tourism is a rare gem. (id:60626)
RE/MAX Dynamics Realty
8 Highland Terrace
Bradford West Gwillimbury, Ontario
Wow! When only the best will do! All the beauty of perfection has been captured here in this exceptionally elegant and beautiful 4 bedroom open concept home. Absolutely nothing to do but move in. 9 ft ceilings, Hardwood floors, Hand scraped Walnut Floors on Second level, Custom Oak Staircase with Wrought iron spindles, Rounded drywall corners throughout. Sculptured ceiling medallions. This home is sundrenched by the large windows throughout. Kitchen has Granite counter tops, Stainless steel appliances, Marble backsplash, upgraded sink, pendant lighting. Large breakfast area has walk-out to rear yard decking with Hot Tub and spectacular uninterrupted views of the quiet Veterans Park. Entrance to the garage from the basement. Thousands spent in recent upgrades. Fabulous interlocking Stonework, front driveway, sidewalks, rear garden, flower beds, vegetable gardens, decorative coping throughout front and rear yard. Front yard has elegant stone pillars. Rear Yard has Fire Pit, Garage has extra high ceiling, Ideal for mezzanine storage. Totally fenced rear yard with gates on each side.Elegantly poised and situated in a very desirable area of North West Bradford. Close to schools, park , shopping.Easy commute to the 400 Highway. Minutes to Newmarket. Must be seen! Don't wait! Wont Last! (id:60626)
Royal LePage Your Community Realty
17 Coach Drive
Niagara-On-The-Lake, Ontario
Discover timeless charm and modern comfort in this beautifully maintained, fully updated, and freshly painted 2-storey home, nestled on a quiet, tree-lined street in the heart of Old Town. Situated on a spacious 60 x 125 lot, this 3+2 bedroom, 3-bathroom residence offers over 3,000 sq. ft. of finished living space, perfect for families, retirees, or anyone looking to enjoy the unique lifestyle this prestigious area has to offer.The main floor features a bright, open-concept living and dining area, a generous primary bedroom with adjacent full bath, a family room with walk-out to the private, landscaped backyard, and a convenient main-floor laundry room with garage access. Upstairs, two large bedrooms share a full bath, ideal for guests or family. The fully finished basement includes a rec room, additional 2 bedrooms, and abundant storage.Enjoy morning coffee or evening wine on the back deck, surrounded by mature perennial gardens. The attached 1.5-car garage includes a loft for extra storage, and the double driveway provides ample parking.Located just steps from The Commons, the Heritage Trail, local shops, wineries, restaurants, and Shaw Festival theatres this is Niagara living at its finest.Don't miss your chance to own a piece of one of Canada's most sought-after communities. (id:60626)
RE/MAX Crosstown Realty Inc.
36189 Dawn Crescent
Abbotsford, British Columbia
SEE MOVIE Great News for Nature Lovers! Sunrise Park may be the greenest subdivision in the entire Lower Mainland-and that's saying something after 43 years in real estate! This private, gated 25-acre retreat has just 23 homes and 13 acres of private parkland with 2 km of trails, bridges, waterfalls, and over 1,000 preserved trees! This .62-acre rancher is one of the most private-surrounded by 12 century-old cedars! 2,000 sqft, 3-4 beds, plus a loft over the garage-perfect for a studio or guest suite. Huge patio, raised garden beds, rock walls, and rhododendron gardens! Playground, gazebo, basketball court, wide lawns-room for RVs too! Bottom Line: A rare private forest retreat-secure, stunning, and move-in ready! PLS Watch the Multimedia Video :) (id:60626)
Exp Realty
1103 6808 Minoru Boulevard
Richmond, British Columbia
UNOBSTRUCTED VIEWS with PRIVATE BALCONY! 3 BED + DEN & 2 BATH. PRIME LOCATION at Richmond Center - Skytrain access across the street - All amenities within walking distance! Floor to ceiling windows with VIEWS, private balcony, high ceilings and AIR CONDITIONING. Amazing amenity building with a large gym, lounge area, theatre room, private garden, games room and much more! Please contact to book your viewing. (id:60626)
Century 21 Coastal Realty Ltd.
95 Chelsea Crescent
Bradford West Gwillimbury, Ontario
Best Deal! Over 3,500 st ft of living space! Executive 4+2 Bedroom Home with Income Potential in Prime Bradford Location! A showstopper on a quiet, family-friendly crescent in one of Bradford's most sought-after neighbourhoods. This stunning detached home offers exceptional living with 4 spacious bedrooms, 4 bathrooms, a professionally finished basement with separate entrance perfect for extended families or rental income! Step through double door entry into a soaring open-to-above 22ft foyer and be greeted by elegant finishes throughout. Featuring hardwood floors (NO carpet!), crown moulding, California shutters, and 9 ft ceilings, this home is truly move-in ready. Entertainers Dream Kitchen-The oversized eat-in kitchen boasts granite countertops, stainless steel appliances, extended cabinetry, and a generous breakfast area with views of the beautifully landscaped backyard. Spacious Living-Enjoy cozy evenings in the family room with a gas fireplace, and host memorable dinners in the oversized formal dining area. Upstairs features 4 generous bedrooms, including a massive primary retreat with a spa-like 5-piece ensuite, double vanity, soaker tub, and a large walk-in closet. BONUS Basement Suite: The professionally finished basement with separate entrance includes a rec room, additional bedroom, full kitchen, full bathroom, and private laundry ideal for in-laws or rental potential. Outdoor Living: Enjoy the fully fenced backyard with a patio area, garden, mature trees, and a custom storage shed. A double car garage adds extra convenience + 4 car driveway (NO SIDEWALK!( . Loaded With Upgrades: Hardwood Floors Throughout Oak Staircase Crown Moulding Granite Counters Stainless Steel Appliances California Shutters 9' Ceilings & More Located in a prime area close to parks, trails, schools, and all shopping and amenities. Quick access to the GO Station and Hwy 400 makes commuting a breeze! (id:60626)
RE/MAX Hallmark York Group Realty Ltd.
2275 Khalsa Gate
Oakville, Ontario
Bright and spacious Executive 3-bedroom townhome in desirable Westmount, offering over 2,200 sq ft of thoughtfully designed living space across three levels! Perfect for singles, couples, or families, this home features rare 4-car parking, including a double car garage. The walk-in level offers a bright, open layout featuring a cozy living area with an electric fireplace, built-in shelving, easy access to the rear garage, and a convenient storage area. The second level is perfect for entertaining, featuring a stunning family room with hardwood floors, extensive built-ins, a gas fireplace, and a stylish bar area with lighting, a bar fridge, and additional seating. The modern kitchen offers white cabinetry, quartz counters, a glass backsplash, a large island with breakfast bar seating for three, and stainless steel appliances, and flows seamlessly into the spacious dining area, easily accommodating 8-10 guests. Step out onto the gorgeous 200 square foot deck off the family room to enjoy your morning coffee or evening drinks. Additional highlights include custom window blinds throughout, hardwood floors on the stairs and third level (no carpet!), and a spacious bedroom level featuring three generous bedrooms, two full bathrooms, and a convenient laundry room. The oversized primary suite boasts his-and-her closets and a lovely ensuite with a double vanity and walk-in glass shower. Located close to highways, scenic walking trails, and Starbucks, this immaculate townhome is absolutely move-in ready. No disappointments here just a gorgeous home waiting for its next family! (id:60626)
Royal LePage Realty Plus Oakville
1581 24 Street Ne
Salmon Arm, British Columbia
Gorgeous Executive Home, Situated on one of the largest lots in Lakeview Meadows. Over 4500 sqft home on .24acre lot. Great room design with a chefs dream kitchen that includes a gas stove, large island and stone counters, plenty of room for a spacious kitchen table plus a separate formal dining room for your dinner parties. This home is perfect for entertaining! Continue the entertaining on the deck to enjoy outdoor living overlooking the large fenced back yard. Upstairs you will find a well appointed Primary Bedroom with a walk in closet and five piece ensuite featuring a separate shower and soaker tub, three more bedrooms, two full bathrooms and a large games room or use it as another bedroom if that suits your needs better. You also have a convenient laundry room on the bedroom level! Downstairs you will find a theater room fully equipped surround sound with projector, a large gym and a spacious studio style inlaw suite (potential to create a bedroom) The suite is self-contained with separate laundry hook up and an outside entrance. This home is a must see. Be sure to check out the floor plans and virtual tour. Call your agent for a private viewing. (id:60626)
RE/MAX Shuswap Realty
18 6427 Hammermill Avenue
Delta, British Columbia
Highly sought after, inside corner unit townhome, part of the ever popular 18 unit boutique development "Market Mews" in the heart of the Southlands in renowned Boundary Bay Tsawwassen. Near new, 3 level, south facing 3 Bed, 3 Bath, 1727 square ft with an amazingly bright & spacious floor plan that ftr´s modern design with a highly functional living space. Your new home incl´s the finer things like A/C, a beautiful kitchen, well designed bedrooms featuring a primary bed with walk-in closet & 4 piece ensuite w/double vanity. Bonus side by side 2 car garage with additional extended space for bikes, paddle boards & storage options. Short stroll to Centennial Beach and only steps away from coffee shops, endless walking trails and local favourite...Four Winds Brewing. Welcome home, priced to sell! (id:60626)
Royal LePage Regency Realty

