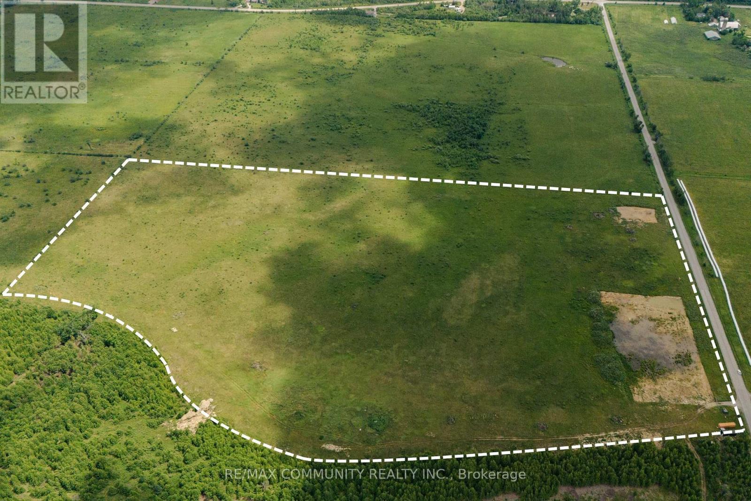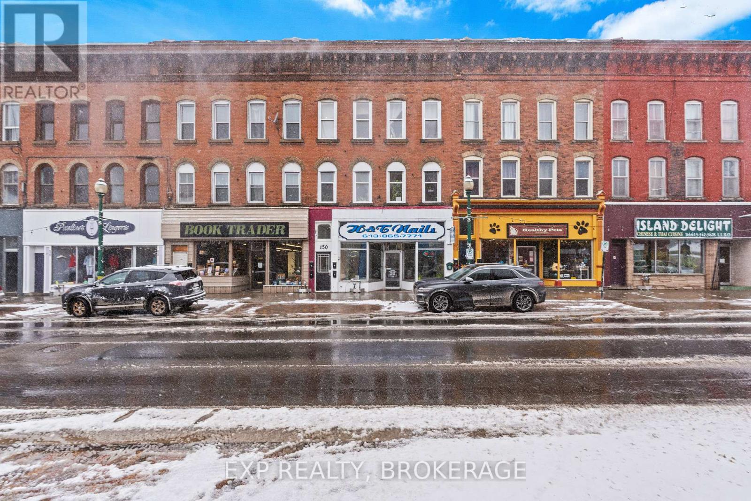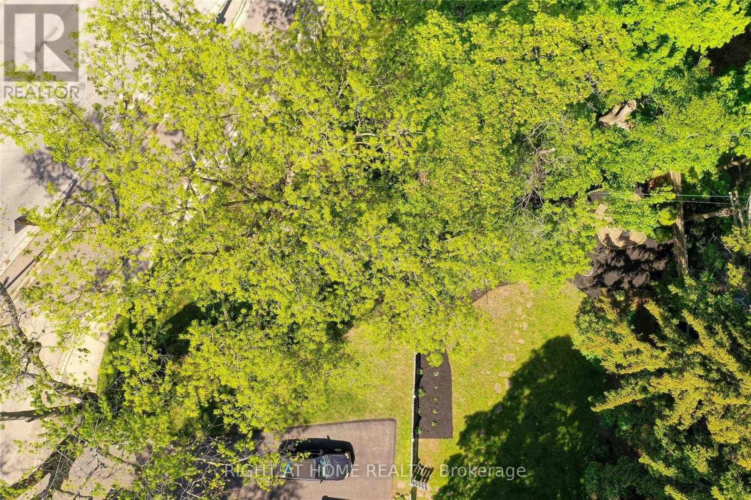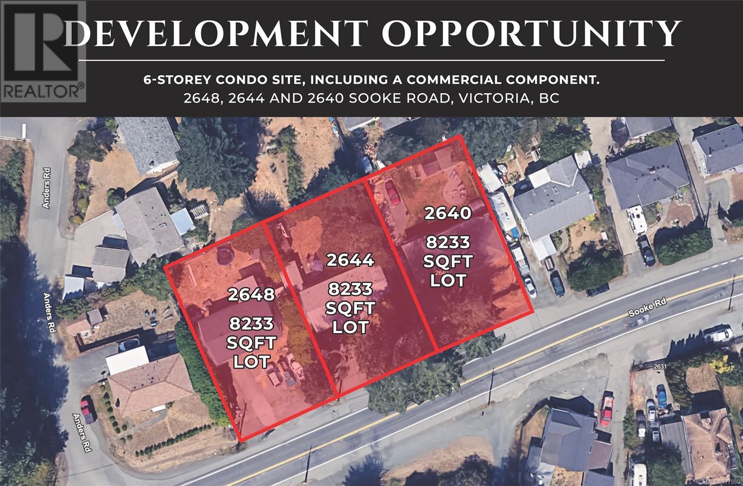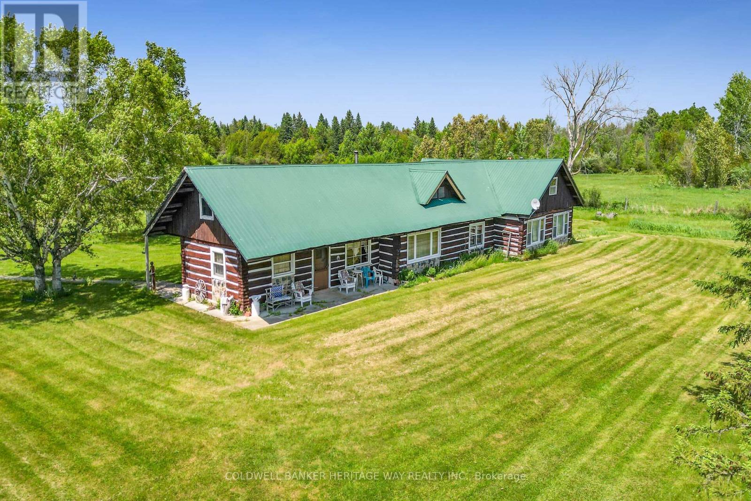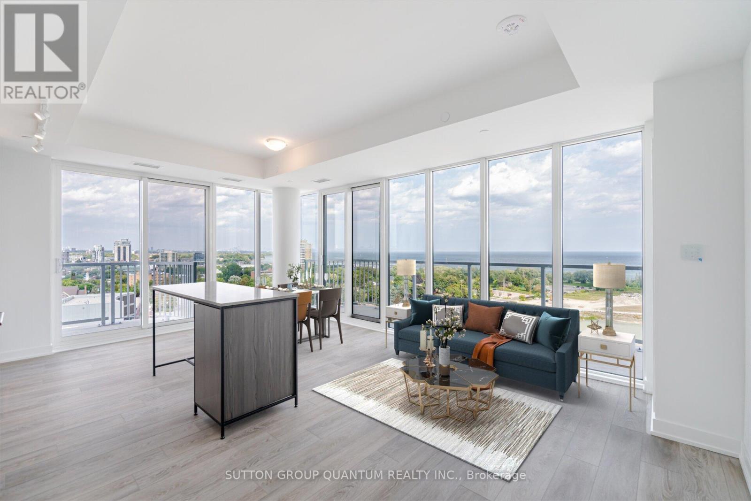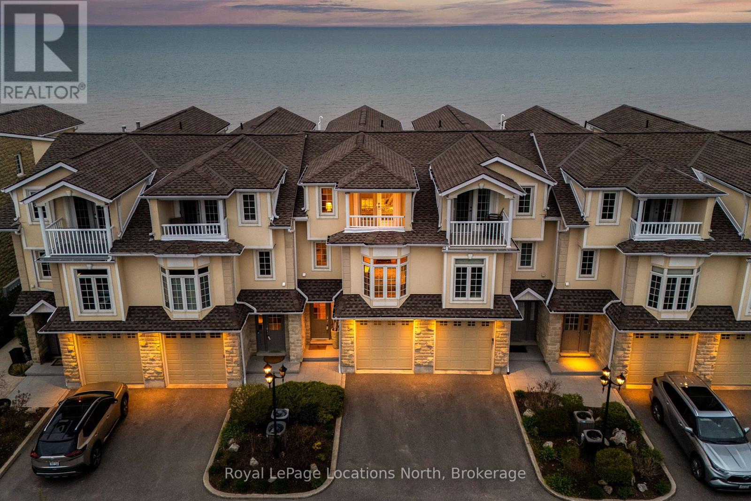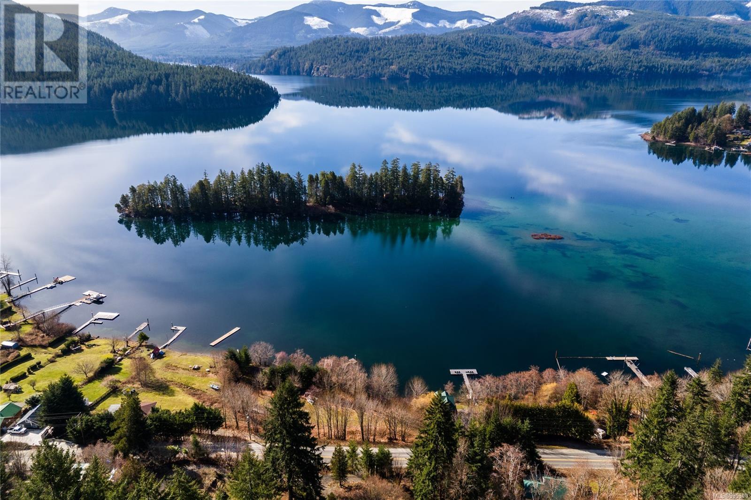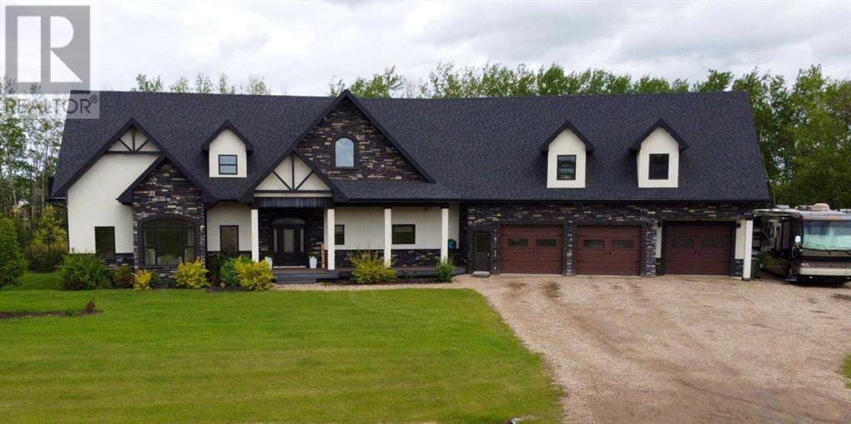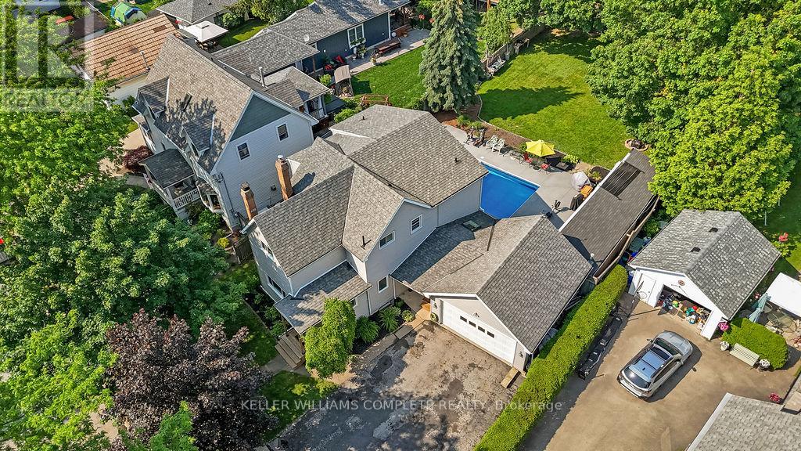5987 Lund
Powell River, British Columbia
So Much Love & Passion was put into the iconic Wildwood Public House, Neighbourhood Meetup: Phenomenal Howgush/Grizzy Carving, Epic Sound Baffles to make the acoustics fantastic to Raise the Roof (Literally), State of the Art Commercial Pizza Oven, Supreme Functional Bar~Fridge~Supplies~Circular Layout. No need to have staff inefficiently running up & down stairs. Extensive upgrades to this building. Potential Option for Restaurants: Grandfathered Full Spectrum Liquor License including Off Sales. Amazing Land + Business Opportunity. Architectural Renderings Available for Future Vision ~ Expansion Planning. Locals want to have their hot spot with fantastic cuisine, music, dancing or other creative business ventures. This building includes an Upper Suite with open concept 1 or 2 bedroom + Management Office. Bring your passion and ideas to this fantastic opportunity. Potential to also purchase the house behind for the buyer who wants to live or have staff live close to work. (id:60626)
RE/MAX Powell River
27979 Simcoe Street
Kawartha Lakes, Ontario
Rare opportunity to own a large parcel of vacant land along prestigious Simcoe Street, just minutes from Uxbridge and Port Perry. Offering approximately 100 acres, this prime property boasts frontage on a main road and is surrounded by natural beauty, making it ideal for future development, a private estate, or recreational use. Zoning allows for a variety of potential uses buyers to conduct their own due diligence. Enjoy the tranquility of the countryside with easy access to urban amenities. A must-see for investors, developers, or those seeking a peaceful rural retreat! (id:60626)
RE/MAX Community Realty Inc.
148-150 King Street W
Brockville, Ontario
Incredible investment opportunity in the heart of downtown Brockville! Welcome to 148-150 King Street West a rare, turnkey gem ideally located in the vibrant downtown core, just steps from the waterfront, shopping, dining, and all essential amenities. This beautifully maintained and extensively updated mixed-use building features 7 fully leased units, offering an excellent blend of residential and commercial tenants. The property includes 3 street-level commercial spaces currently occupied by a nail salon, an HVAC company, and a professional office all with stable, long-term leases. Above and behind, you will find four spacious 2-bedroom, 1-bathroom residential units, each tastefully renovated and occupied by A+ tenants. With modern updates throughout, excellent curb appeal, and a strong rental history, this is a prime opportunity for any investor seeking cash flow and minimal management in a growing community. Properties of this calibre in such a prime location don't come up often don't miss your opportunity to own a cornerstone piece of Brockville's downtown. (id:60626)
Exp Realty
1064 Mohawk Road
Burlington, Ontario
Approved Conceptual, Architectural Plan for a 2-storey Single Family Dwelling Located Within The Historic Gates Of Beautiful Indian Point. Close To The Qew And 403 Highways, Spencer Smith Park, Shops And Restaurants And Downtown Burlington And All It Has To Offer. (id:60626)
Right At Home Realty
2648 Sooke Rd
Langford, British Columbia
Seize this exceptional opportunity to secure a +/- 25,000 sq ft property just steps from Glen Lake in Langford. Currently zoned R2, this 3-lot land assembly offers enormous potential for rezoning, ideal for constructing highly sought-after condos with a commercial component. Located in one of Langford's most desirable areas, the property is just a 5-minute drive to key amenities like Walmart, Superstore, Starbucks, Westshore Town Centre, Belmont Market, and Cineplex. Costco and Highway 1 are also only 10 minutes away, ensuring unmatched convenience for future residents and investors. This offering includes 2640 Sooke Rd (MLS 977966), 2644 Sooke Rd (MLS 977970), and 2648 Sooke Rd (MLS 977980). According to the Official Community Plan (OCP), this site presents the perfect opportunity to develop a thriving mixed-use project—condos, retail, or even office space above storefronts. Don’t miss out on transforming these prime properties in Langford’s fast-growing real estate market. Act now! (id:60626)
Exp Realty
956 Kidd Road
Beckwith, Ontario
Authentic rustic log farmhouse on 200 Scenic Acres. A rare legacy property that steps back in time and embrace the timeless charm of this authentic log farmhouse, nestled on a breathtaking 200-acres that offers the perfect balance of pastoral tranquility and practical functionality. Ideal for those seeking a self-sufficient lifestyle, equestrian pursuits, or a recreational retreat, this one-of-a-kind property is a true rural gem. The original log home exudes rustic warmth and character, featuring exposed beams, some hardwood floors, a wood-burning fireplace, and handcrafted details throughout. With 2+ bedrooms, 1 full baths, and generous living space, the home offers both charm and a lodge style atmosphere. A country kitchen, cozy living room, and front and back porch provide the perfect spaces to relax or entertain while taking in panoramic views of rolling fields and wooded ridgelines. Outside, the opportunities are endless. The 200 acres include a mix of fenced pasture, hayfields, mature forest, and an abundance of wildlife. Whether you're interested in farming, livestock, hunting, or simply escaping the city, this property has it all. Multiple outbuildings enhance the property's utility and value, including a large Quonset building (120ft x 40ft) great for equipment or hay storage, multiple classic log barns with electricity, chicken coop, tool sheds, and much more. The land supports a wide variety of uses and includes trails and hunting stands and there would be potential for conservation, agritourism, or future horse farm. Located in a peaceful, private setting yet still within reasonable distance of local towns, services, and major highways, this property offers the perfect blend of seclusion and accessibility. Don't miss this opportunity to own a legacy acreage with unmatched natural beauty and endless possibilities. Schedule your private showing today. (id:60626)
Coldwell Banker Heritage Way Realty Inc.
1305 - 220 Missinnihe Way
Mississauga, Ontario
PROPERTY ASSESSED (id:60626)
Sutton Group Quantum Realty Inc.
9 - 209707 Highway 26 Highway
Blue Mountains, Ontario
Experience the Best of Georgian Bay Living. If you're dreaming of the ultimate Georgian Bay lifestyle, this immaculate waterfront condo has it all. With panoramic views of the ski slopes in front and stunning Georgian Bay vistas behind, you'll enjoy breathtaking sunrises and sunsets from every level. Step out from the main floor walkout patio for direct access to the Bay, or relax on one of two covered balconies on the third floor, one off the primary suite overlooking the water, and another off a guest room with views of the slopes. Just across the road, the Georgian Trail invites you to walk or cycle into town, while the private beach offers serene spots for swimming and paddling. Low-maintenance living means no snow shoveling or lawn care, just more time to enjoy. The ground level features radiant in-floor heating throughout, including the garage (with its own controls), and soaring cathedral ceilings in the great room create a bright, airy feel. Thoughtful built-ins and charming nooks add personality and showcase space. The kitchen includes a cleverly hidden pantry/bar behind frosted French doors, complete with a beverage fridge, wine storage, and organized drawers. The spacious second-floor loft boasts uninterrupted Bay views, a cozy second fireplace, and built-in bookshelves. You'll also find a guest bedroom with walk-in closet and mountain views, a four-piece bathroom, and a sunny laundry room on this level. Upstairs, the primary suite is a true retreat with two walk-in closets, a luxurious five-piece ensuite, and access to the balcony. A third bedroom with a private two-piece ensuite rounds out the top floor. Whether you're curled up in front of the two-storey stone fireplace, enjoying movie night in the loft, or raising a glass on the balcony as the sun sets, this is a home designed for comfort and joy. Offered turn-key with tasteful furnishings and fresh paint, just move in and start living. (Non turn-key also available.) (id:60626)
Royal LePage Locations North
Lot 49 Youbou Rd
Youbou, British Columbia
A rare opportunity awaits on Cowichan Lake—1.3 acres of prime, south-facing lakefront property. With spectacular views, full sun exposure, and just minutes from Laketown Ranch, this is an ideal spot for your dream getaway or investment retreat. This picturesque parcel of undeveloped land invites you to create your perfect vacation escape, whether you prefer to be right by the water's edge or nestled against the mountainside. A dock is already in place, ready to accommodate all your water adventures. The Cowichan Lake area offers an idyllic lifestyle immersed in nature, with endless opportunities for boating, fishing, hiking, and biking—plus convenient access to local amenities. All of this is just under an hour from Nanaimo and a little over an hour’s drive to Victoria. Located in CVRD Area I, the property is not subject to speculation tax, and there is no foreign buyer ban in this region, making it an excellent investment in Vancouver Island’s most desirable lakefront location. (id:60626)
The Agency
Engel & Volkers Vancouver Island
9110 100 Ave
La Crete, Alberta
In a league of its own, this ultimate dream home offers luxury living at its finest! Tucked away on a serene 1.22 acre lot, this unbelievable residence boasts a total of 8800 sq/ft of living space, a massive 3 car garage, and an outdoor living space that is unrivaled! Stepping inside the home you'll be greeted by soaring ceilings, high end finishes and an executive feel. The spacious foyer gives way to the astounding main area which has floor to ceiling windows, an expansive dining space, and a kitchen that is sure to impress. Custom cabinetry and walk in pantry offers plenty of storage, and the high end appliances include great features like a double wall oven, huge gas cooktop, upright freezer and more to make cooking a breeze. Enjoy the phenomenal hosting space with friends and family, and when dinners over, relax in the comfort of the private living room featuring plenty of natural light, and a timeless custom rock fireplace. The sprawling master suite is all you would expect with a full walk in closet, ensuite, and accent lighting, not to mention a door leading out to the impressive back deck featuring a huge covered patio area, and a great view of the backyard. The upstairs of the home features a story book inspired kids bedroom with its own full bath, 2 walk in closets, reading nook overlooking the southern skyline, its own balcony, and to top it all off a loft that adds another great play area. The bonus room up above the garage is a family oasis featuring a huge family/media room, pool table area, along with the laundry area, full bath, and an executive office space. Moving down to the fully finished basement you'll discover a fully functional gathering place with its own full kitchen, bath, and expansive open area to enjoy. Off on the far end are 2 massive bedrooms with unique features including a gas fireplace with beautiful rock chimney, double walk in closets and a built in bunk bed. The home also offer a pristine oversized 3 car garage with plenty of space to park the vehicles and toys. The outside living space has some fantastic features for the family including a heated in ground swimming pool and trampoline for the kids, and a brick patio with pergola, the perfect spot to enjoy our great Alberta summers days. Enjoy the raised bed garden, in the nicely landscaped yard with mature trees all around. Come take a look at this turn key desirable property, luxury living awaits! Seller is motivated, and Open to reasonable offers! (id:60626)
RE/MAX Grande Prairie
5843 Trans Canada Highway
Kamloops, British Columbia
Welcome to the Bluffs at Cherry Creek. Sprawling across almost 120 acres over 5 seperate titles this former Llama Farm boasts commanding views over the valley and Kamloops Lake. Nestled back off the Trans Canada Highway, the manufactured home features a new building envelope, updated windows, cozy pellet stove, 2 bedrooms 1 bath with attached full length storage/workshop space. Large covered barn. Tons of parking. The 3 acre parcel fronts the Trans Canada Highway. With access to crown land behind the property this is a playground for outdoor enthusiasts who like to hike, quad, dirtbike, explore, or take pictures of the local mountain sheep! With some vision this property could be the diamond in the rough you have been waiting for! Selling property as is. GST applies. Call now for details and showings. (id:60626)
Royal LePage Westwin Realty
RE/MAX Real Estate (Kamloops)
34 John Street
St. Catharines, Ontario
Located in Port Dalhousie, walk to all restaurants & shops. Yacht Club & Beach are minutes away. Enjoy all the amenities. Pool, Hot Tub, Four Bathrooms, Theatre room and huge back yard. (id:60626)
Keller Williams Complete Realty


