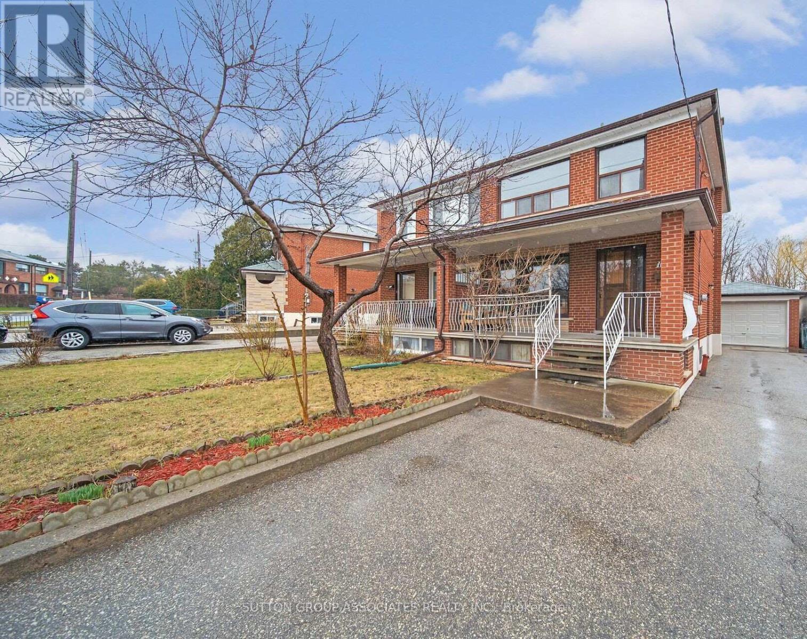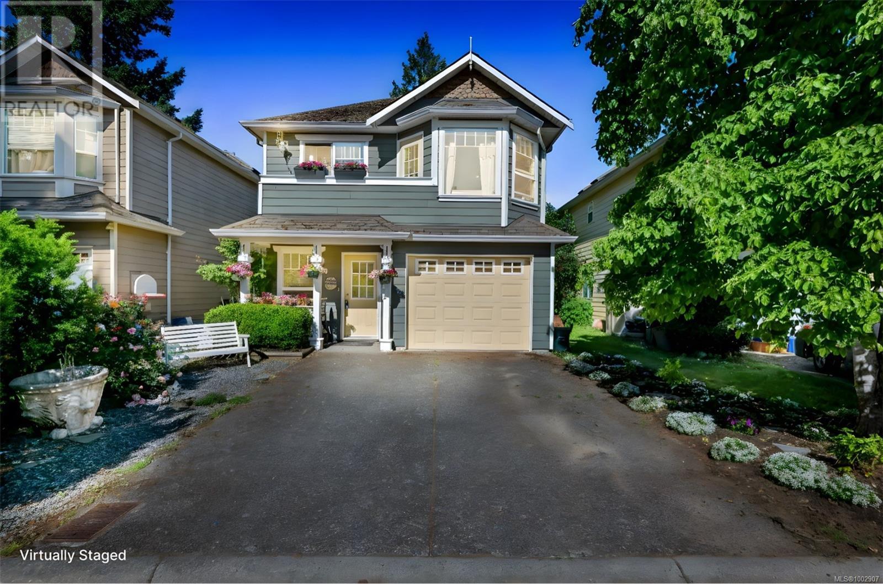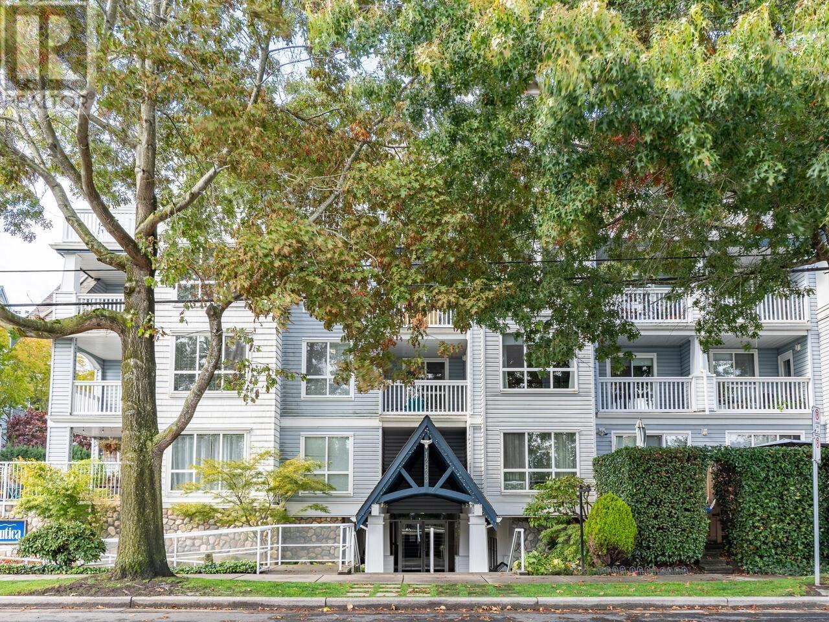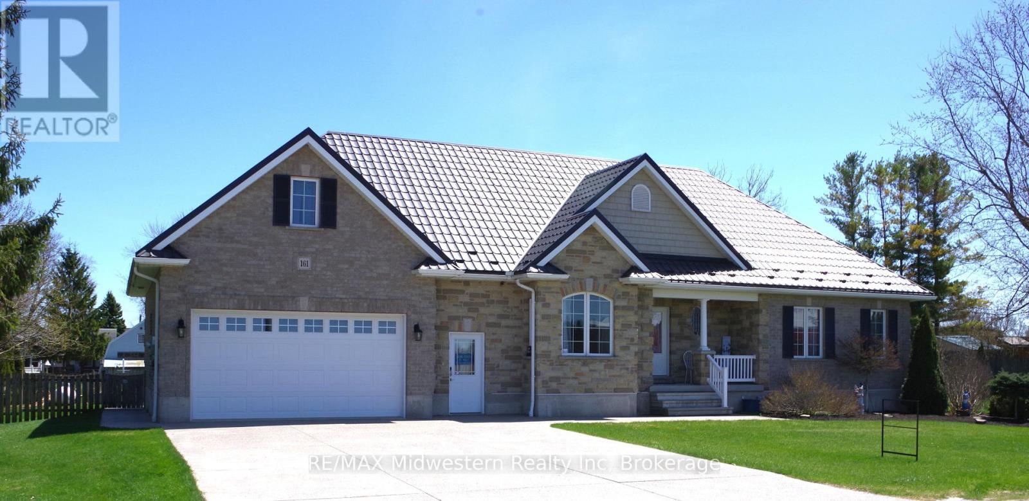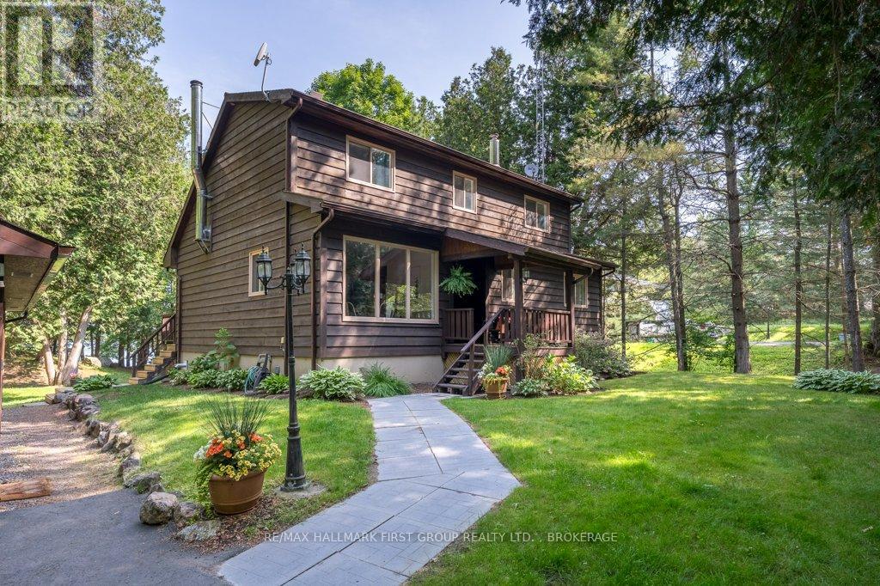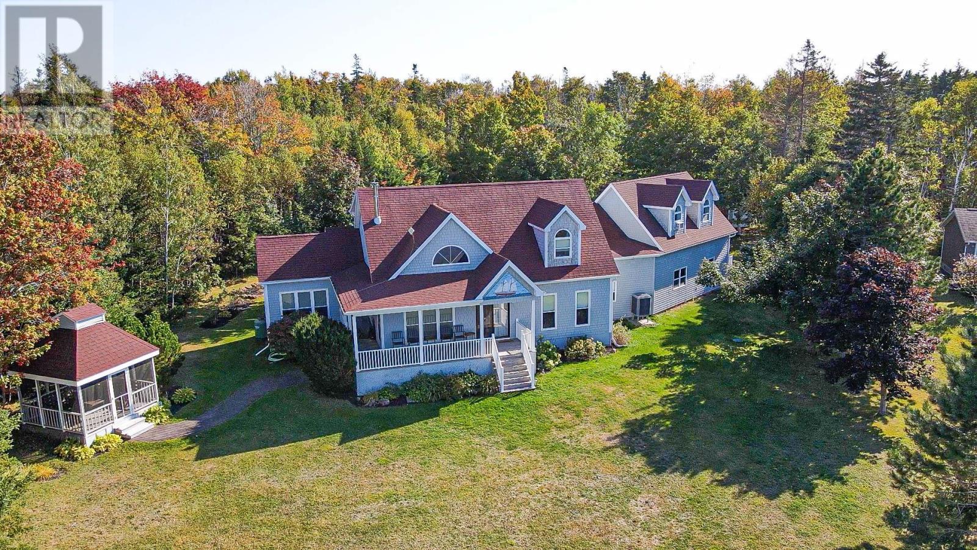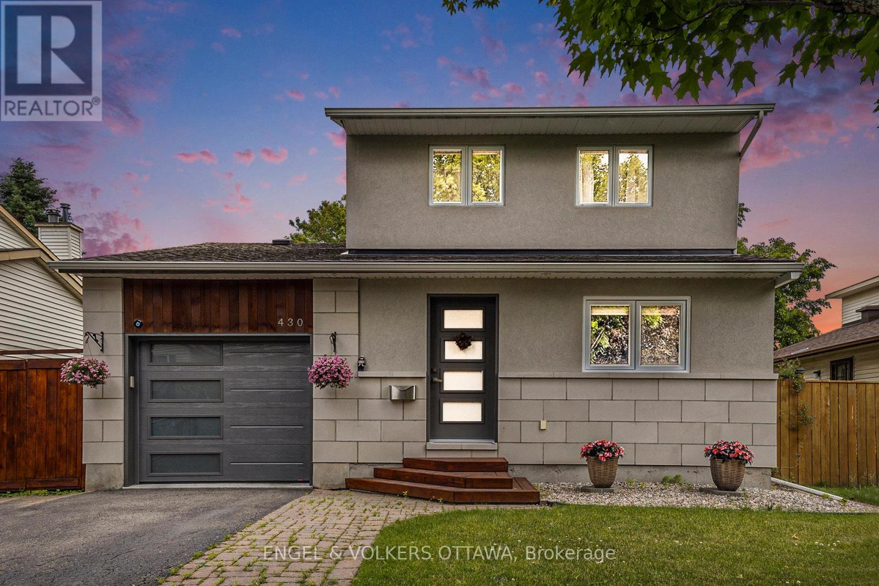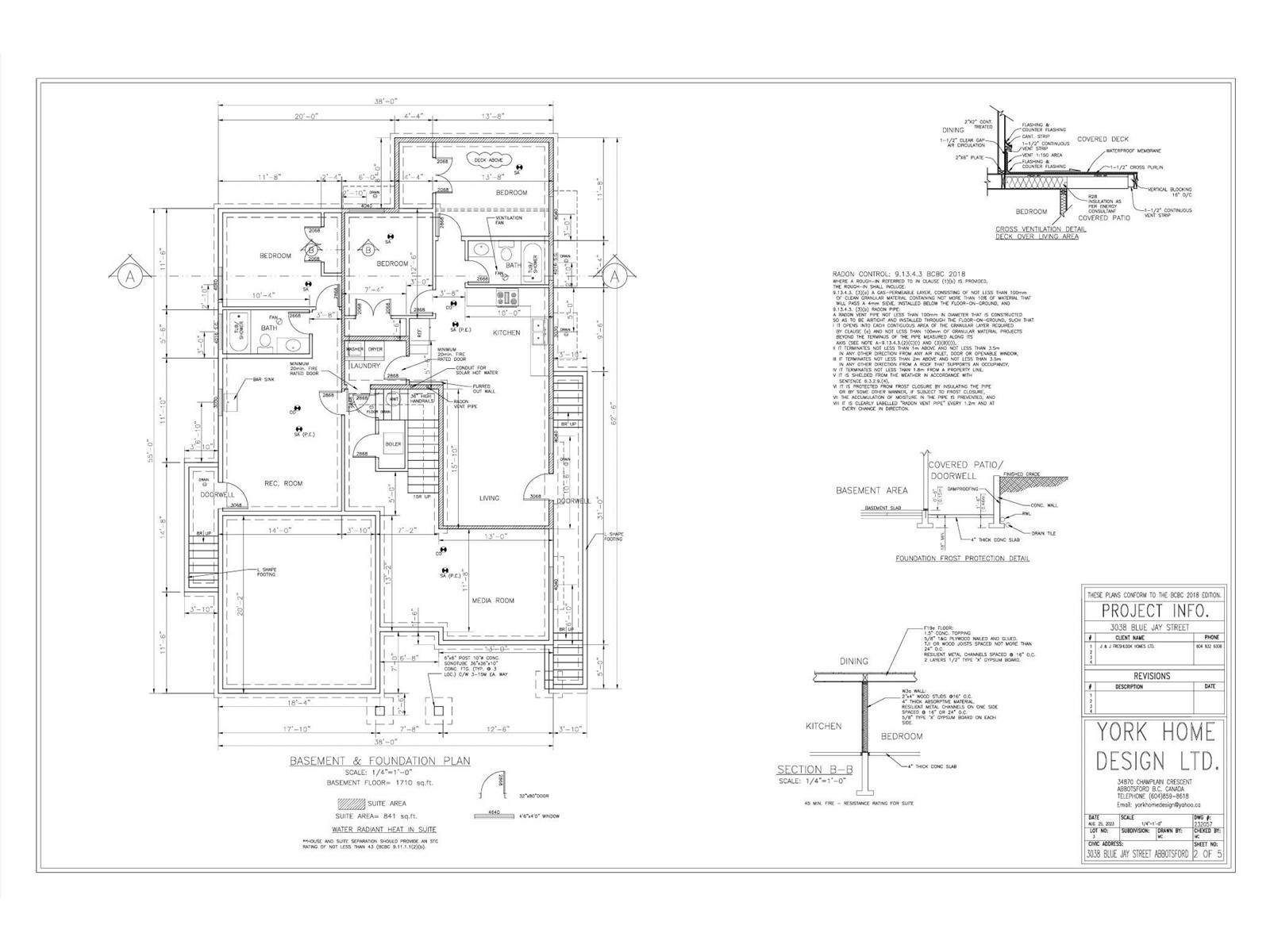69 - 601 Shoreline Drive
Mississauga, Ontario
Amazing Opportunity of 3 Bedroom + 3 Washrooms- Condo Townhome. This is an Elegant, Beautiful, Bright, Spacious & Well Decorated Upgraded Townhome in one of the most sought-after High Park Village Neighborhoods. Modern upgrades include updated Kitchen W/Custom Quartz Counters & W/O Balcony. Near all amenities - Minutes to School, Shopping, Parks, Highways (403, Qew, 401) And Cooksville Go Station.. (id:60626)
RE/MAX Real Estate Centre Inc.
139 Giltspur Drive
Toronto, Ontario
Welcome to 139 Giltspur Drive. This 3 bedroom, 2 bathroom all brick semi-detached home is located in a quiet, family oriented neighbourhood on a gorgeous ravine lot overlooking Downsview Dells park. Enjoy direct access to picturesque walking trails. Separate garage and large driveway. Great for first time home buyers and investors. Close to many schools (St. Martha Catholic School, Calico Public School, Beverley Heights Middle School, etc.). Steps to TTC. Oakdale Golf & Country Club situated nearby. Pick your own peaches, cherries, pears and apricots. (id:60626)
Sutton Group-Associates Realty Inc.
2336 Hoylake Cres
Langford, British Columbia
Discover this charming 4-bedroom home in sought-after Thetis Heights! Just a short walk to Millstream Village, restaurants, Costco, Home Depot, and more, this home offers both convenience and comfort. The smartly designed floorplan features two bedrooms, a full bath, and a cozy family room with gas fireplace on the lower level—opening to a private, fully fenced yard with a lovely water feature, grape arbour, roses, hostas, and Japanese maple, all maintained by irrigation. Upstairs, enjoy vaulted ceilings and an open-concept kitchen, living, and dining area with a second gas fireplace, plus two more bedrooms and a 4-piece bathroom. Relax year-round on the covered deck overlooking the landscaped yard. Additional highlights include gas hot water on demand, a single garage, and a wide driveway. A perfect home for families or those needing flexible space in a great location! (id:60626)
Pemberton Holmes Ltd. (Dun)
5110 50 Av
Cold Lake, Alberta
Prime Downtown Cold Lake location! A well maintained 7000 sq ft building, cleverly divided into two 3500 sq ft spaces. The east side is home to a well-established coffee shop, a community hub known for its good food and inviting atmosphere. Meanwhile, the west side, currently vacant, offers an open canvas for various business ventures, boasting high ceilings and four washrooms. Abundant parking is available at the front and along the main street, ensuring accessibility for customers. With high foot traffic, this property is an excellent choice whether you're starting your own business or seeking a real estate investment. Zoned RMX, it adds versatility to your vision. Don't miss out on this opportunity to secure a property in a prime location with a proven track record of success. (id:60626)
RE/MAX Platinum Realty
107 12633 No. 2 Road
Richmond, British Columbia
Motivated Seller! Half of your monthly strata fees paid for the first 2 years by the Seller by way of a $12K credit at adjustments. This main floor 2 bed, 2 bath corner unit represents one of the largest floor plans in Nautica North. The 1179 sqft open concept unit has an 8x8 patio off the dining area as well as a fenced yard with a private entrance off the kitchen. The unit includes modern appliances, laminate flooring, gas fireplace, large foyer, spacious living & dining areas, in-suite laundry, pantry, convenient cross hall storage locker & two large parking spaces. This home has all you will need for a comfortable lifestyle, & is close to schools & many other amenities that the Steveston community has to offer. The unit is ready to move in or renovate as you desire. (id:60626)
Dexter Realty
161 Brock Street
West Perth, Ontario
If you need a home with room for 2 living quarters, then this could be the home for you. The basement can very easily be converted to an apartment as it has 2 bedrooms and a 3 piece bath and the wet bar area has a sink already and has a hookup for a stove. Plus a 2nd set of stairs gives excellent private access to and from the garage. This is a custom built home on a large lot on a quiet street located only 40 Minutes to KW, 25 minutes to Stratford and 15 minutes to Listowel, Mitchell and Milverton. This one owner home features a large kitchen with loads of cabinetry and abundant counter space with a breakfast nook overlooking the expansive fenced back yard. 2 sets of French doors give you access to the recent deck and patio area. On the spacious main level you will find the bright and inviting primary bedroom with a ensuite bath with a steam shower and large soaker tub and a huge walk-in closet. The main floor also includes another bedroom, living room, dining room, laundry, and access to a bonus room over the garage. The finished basement has in floor heat and offers 2 more bedrooms, 3 piece bath, an oversized rec room with a wet bar and fireplace. Outside you will find a aggregate concrete drive with room for 4 vehicles and a hookup for a generator. Updates include a private well drilled in 2019, metal roof ($45,000) in 2018 and the hot water heater in 2025. (id:60626)
RE/MAX Midwestern Realty Inc
616 Cedarstone Road
Stone Mills, Ontario
Nestled on a private, tree-lined 1.025-acre lot, 616 Cedarstone Road offers the perfect blend of rustic charm and modern comfort on beautiful Beaver Lake. With 151.53 feet of natural rocky shoreline, this property features a level waterfront ideal for swimming and offers enough clearance to dock a boat year-round. A private dock is included, with additional items negotiable or available for purchase. This year-round home provides 3 bedrooms, 2 bathrooms, including a convenient primary suite on the main floor, and an updated full bathroom. Enjoy the warmth and character of vaulted open ceilings overlooking the second level, creating a bright and airy living space. The main level also features a cozy woodstove, while the lower-level family room is enhanced by a pellet stove, both offering excellent secondary heating sources. The property has seen recent updates, including a newly installed propane furnace with central air conditioning for year-round comfort. Additional highlights include a full paved driveway, a detached 1-car garage with an attached workshop at the rear, multiple storage sheds, and ample parking for guests or recreational vehicles. The full basement offers great versatility with a finished recreation room and a den, providing extra space for family gatherings and hobbies. Recent septic and well inspections are available upon request, offering peace of mind to buyers. Located just minutes from the charming village of Tamworth, you'll enjoy small-town amenities including shops, cafes, and local events, while being only 30 minutes north of Napanee and Highway 401providing easy access for commuting or weekend getaways. The home is located on a municipally maintained year-round road, making it truly ideal for full-time living or a peaceful four-season retreat. (id:60626)
RE/MAX Hallmark First Group Realty Ltd.
15 Heron's Ghyll Road
Panmure Island, Prince Edward Island
Discover this rare waterfront gem nestled on the serene shores of Panmure Island. Built in 2000, this exquisitely crafted home spans 2,822 sq ft and sits on a beautifully landscaped 1.74-acre lot featuring 300 ft of sandy beachfront. With 4 bedrooms and 4 bathrooms (including a half bath), the residence offers flexible living space, including a den, family room, and a dreamy upper-level primary suite. The open-concept main living area is highlighted by soaring cathedral ceilings, a dramatic island-stone fireplace, and panoramic views that blend indoor comfort with the coastal landscape. The sun-filled kitchen connects seamlessly to dining and family areas, offering a perfect flow for both relaxed family moments and elegant entertaining. Additional standout features include a self-contained guest suite above the heated garage, complete with a kitchenette and full bathroom for family, friends, or rental guests; a charming screened-in gazebo overlooking the water; and a circular, tree-lined driveway that adds to the property's secluded charm. In 2022, a new Keeprite air-to-air heat pump was installed, providing efficient heating and air conditioning for year-round comfort throughout the property. The home also includes a drilled well, UV water filtration system and an oversized septic. Outdoor living is effortless with bountiful options and direct beach access, inviting morning strolls, kayaking, clam digging, seal watching and biking along picturesque dunes. The mature, private grounds support both peaceful solitude and adventurous days by the sea. Situated just minutes from Montague and close to renowned golf courses like Dundarave and Brudenell, this exceptional offering blends coastal luxury with everyday convenience. Whether you're seeking a year-round residence, a premier vacation getaway, or a high-potential rental property, this Panmure Island sanctuary delivers unmatched lifestyle and investment appeal. (id:60626)
Royal LePage Prince Edward Realty
161 Brock Street
Monkton, Ontario
This is a custom built home on a large lot on a quiet street located only 40 Minutes to KW, 25 minutes to Stratford and 15 minutes to Listowel, Mitchell and Milverton. This one owner home features a large kitchen with loads of cabinetry and abundant counter space with a breakfast nook overlooking the expansive fenced back yard. 2 sets of French doors give you access to the recent deck and patio area. On the spacious main level you will find the bright and inviting primary bedroom with a ensuite bath with a steam shower and large soaker tub and a huge walk-in closet. The main floor also includes another bedroom, living room, dining room, laundry, and access to a bonus room over the garage. The finished basement has in floor heat and offers 2 more bedrooms, 3 piece bath, an oversized rec room with a wet bar and fireplace. The basement could very easily be converted to an apartment as the wet bar area has a hookup for a stove as well and a set of stairs gives excellent access to and from the garage. Outside you will find a aggregate concrete drive with room for 4 vehicles and a hookup for a generator. Updates include a private well drilled in 2019, metal roof ($45,000) in 2018 and the hot water heater in 2025. (id:60626)
RE/MAX Midwestern Realty Inc.
430 Duvernay Drive
Ottawa, Ontario
A rare gem in the heart of Orleans. 430 Duvernay has been meticulously maintained and thoughtfully upgraded. Set in a quiet, family-friendly pocket of Queenswood Heights, this location is steps to parks, schools, walking trails, transit, and just minutes to Place d'Orléans, grocery stores, and restaurants.The homes footprint was expanded in 2015 with a rear addition that includes a second garage and carriage door access to the beautifully landscaped, south-facing yard. Enjoy summer nights in the hot tub or under the gazebo, surrounded by interlock, a composite deck (2016), and no rear neighbours. Inside, the generous living room features a gas fireplace, while the 2018 front addition created a dream kitchen with quartz counters, Bosch appliances, under-cabinet lighting, and a stylish backsplash. Every detail has been considered including the roof (45-year shingles), siding, insulation, eaves, garage and front doors (2017), furnace and ductwork (2015), and the powder room and main bathroom updated in 2021.The fully finished basement offers a rec room with an electric fireplace, a modern 3-piece bathroom with heated floors, and tons of storage space. (id:60626)
Engel & Volkers Ottawa
192 Kensington Avenue S
Hamilton, Ontario
Beautifully restored 1921 home nestled in the heart of the coveted Delta West neighbourhood, steps from Gage Park, Niagara Escarpment, and vibrant shops & eateries of Ottawa Street North. This 2.5-storey home is a rare blend of heritage charm and thoughtful, high-quality updates. Lovingly renovated by the current owners in 2021, this 4BR, 3 Bath home showcases original features such as refinished wood floors, antique interior doors, stained-glass windows; glass pocket doors; the original fireplace (now capped & insulated) & more!. At the same time, it offers the comfort and efficiency of modern upgrades: triple-pane windows; updated electrical panel; new roof; fully updated plumbing, pot lights; completely rebuilt front porch; spray foam insulation.The fully reno'd kitchen combines vintage flair with smart design, including marble counters; large modern windows; panelled, European-style appliances; ceramic hexagon floor tiles. 3 ample-size BRs on 2nd Flr, featuring wood flrs & a bright bath that boasts an oversized glass shower/seat; and double vanity. The stunning 3rd floor primary retreat, renovated in 2023, is a true show stopper featuring, comfort, privacy, and beauty. Bathed in natural light from the enlarged canopy windows and newer skylight (2021), this airy space is well insulated and offers a wall-mounted AC/heat unit. The spa-like ensuite boasts a 6' freestanding tub, modern eco toilet, and even an electrical outlet ready for a bidet. The basement provides for in-law suite potential with a separate side entrance and rebuilt staircase, enlarged modernized 3pc bathroom, new windows, pot lights; spray foam insulation; and electric baseboard heaters. The main room, awaiting your choice of flooring, is equipped with electrical & plumbing rough ins, making it easy to convert into a self-contained living space. Incl: Washer & Dryer; Oven; Stove Top; Refrigerator; Range Hood; Dishwasher. Lower level appliances incl: Fridge; Stove; All-in-One Euro Washer/ Dryer. (id:60626)
Royal LePage Realty Plus
3038 Blue Jay Street
Abbotsford, British Columbia
Are you looking for the perfect spot to build your dream home? look no further! we have a fantastic rectangular lot available for sale in ABBOTSFORD WEST. All services are available at lot line. You can make 3 story house on it. Walking distance to schools, Walmart, highstreet. (id:60626)
Century 21 Coastal Realty Ltd.


