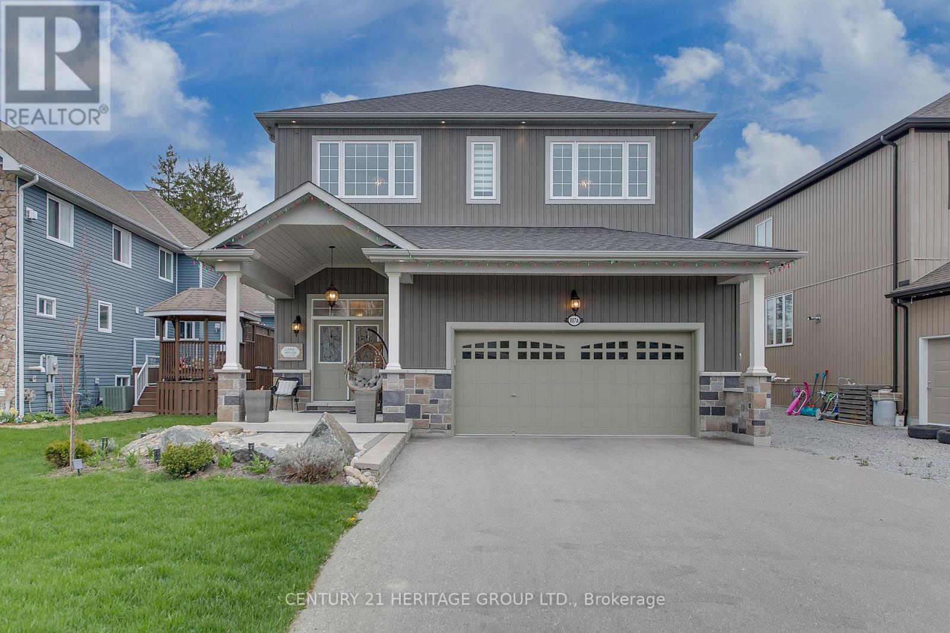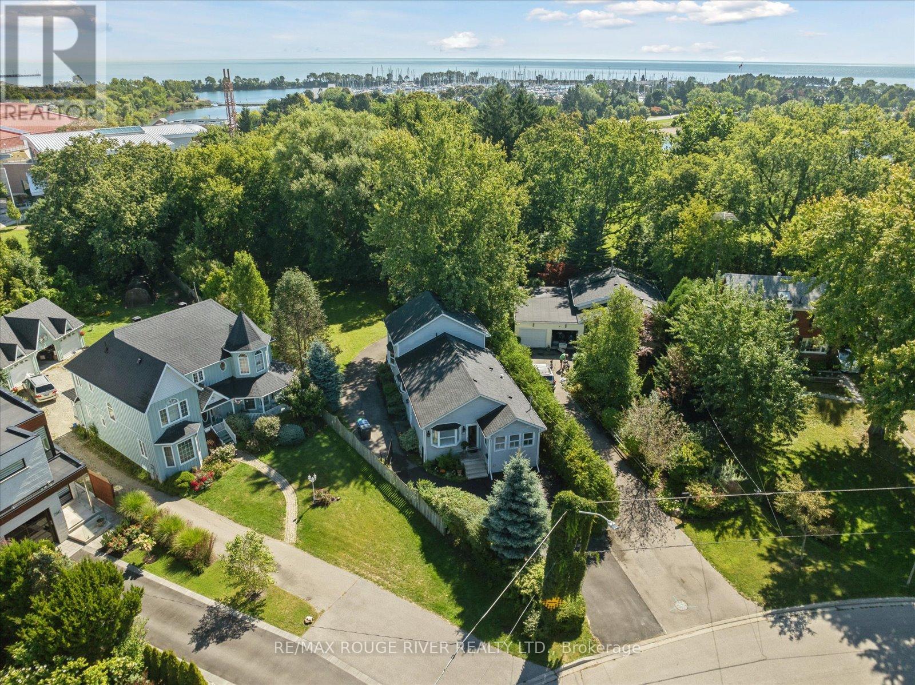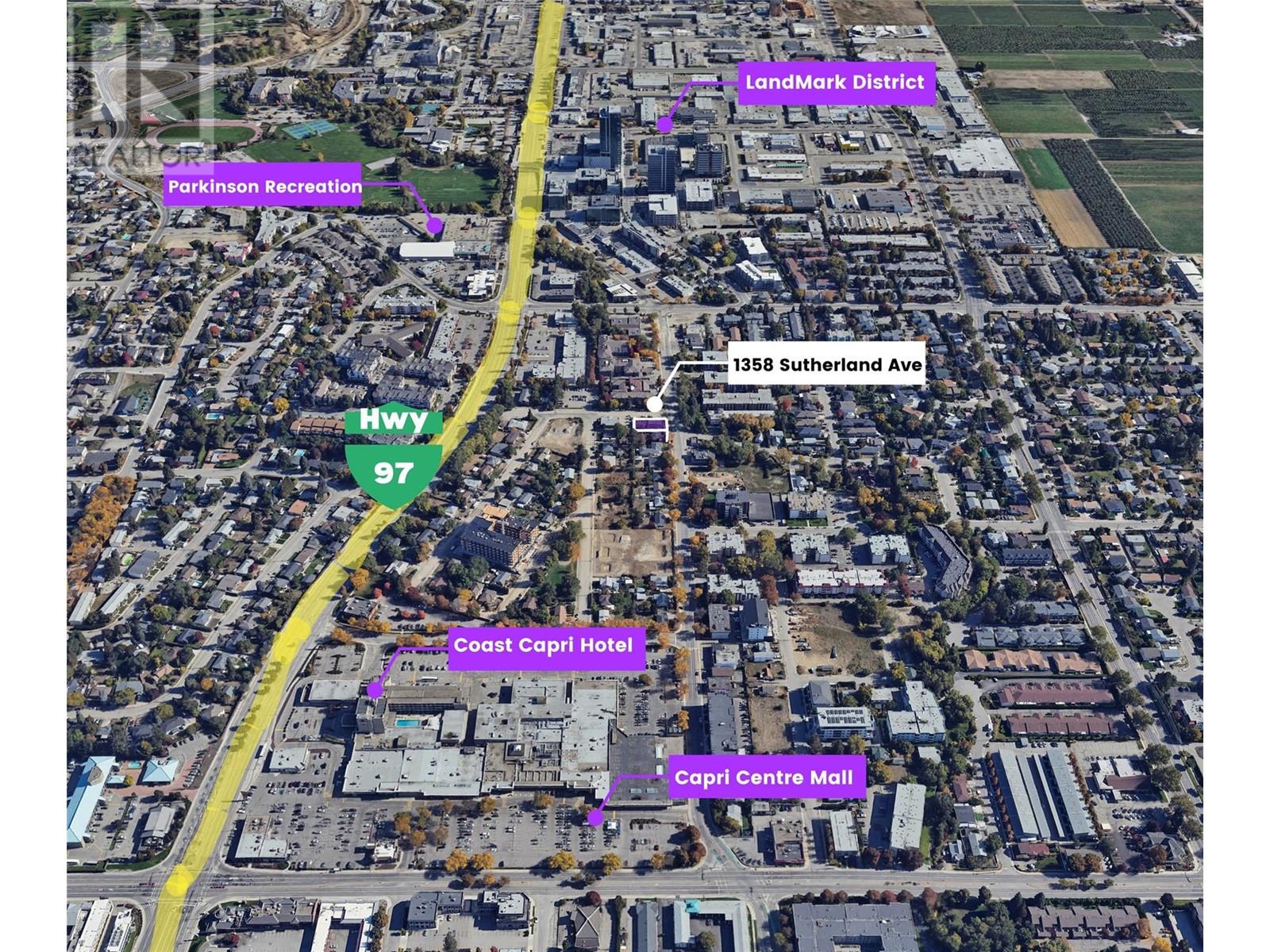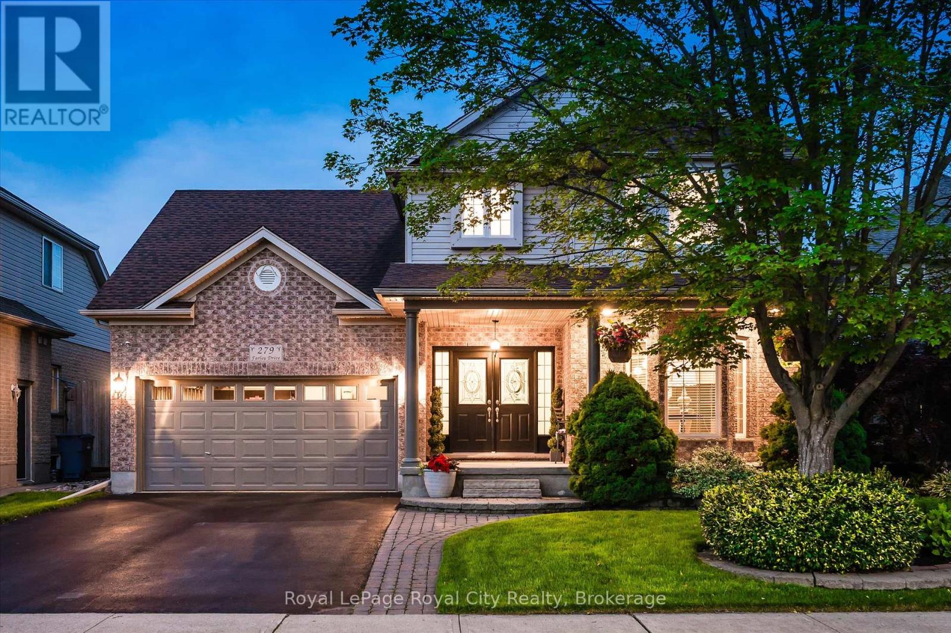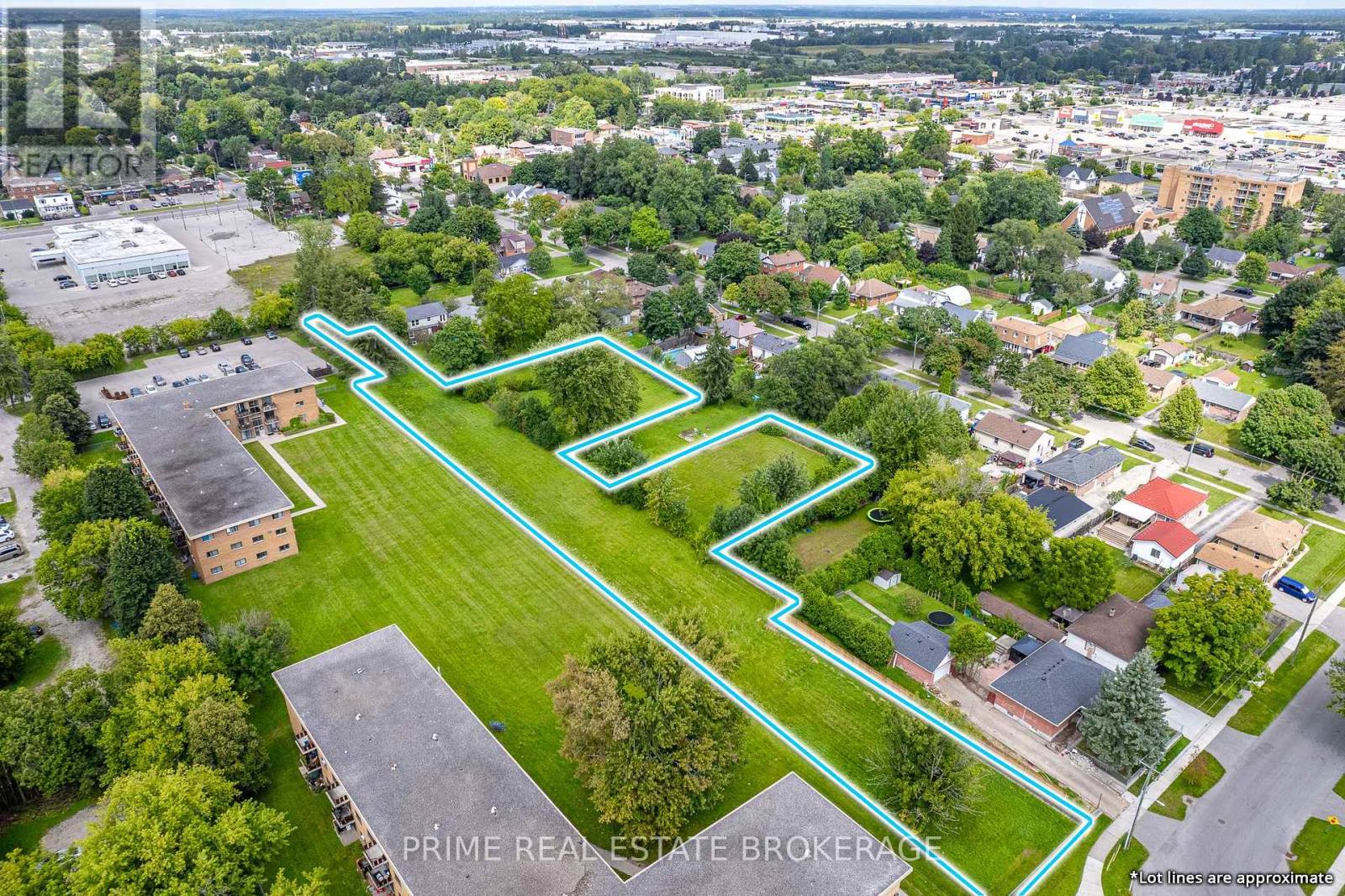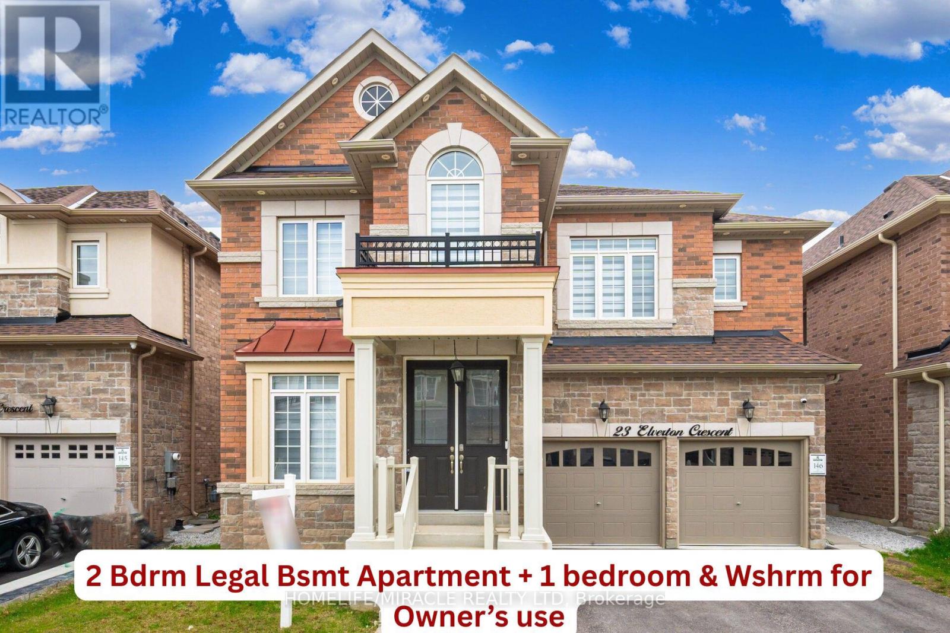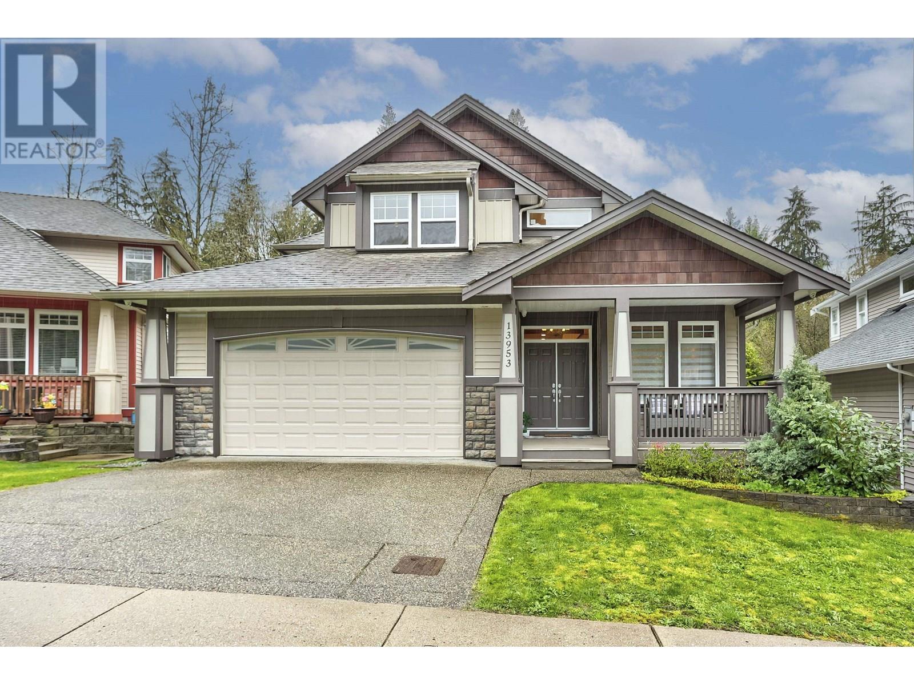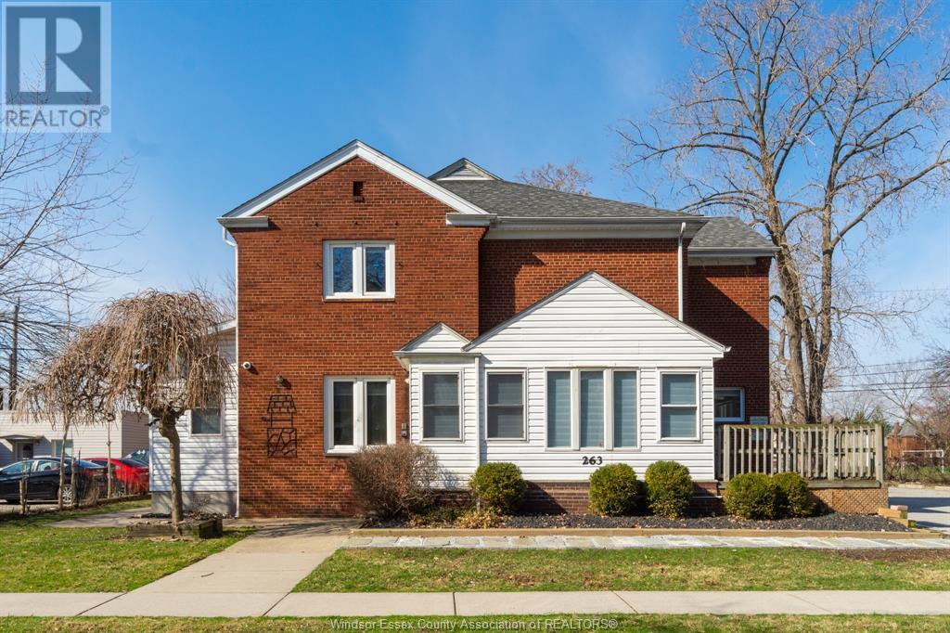4576 Timberline Crescent Unit# 39
Fernie, British Columbia
Polar Peak Lodges, a private development of 40 homes, is uniquely located at the center of Fernie Alpine Resort and a four-minute walk to the Elk Chair. Polar Peak Lodges 39 has three floors of expansive living space, with large windows that flood the sunshine in and frame the surrounding forest and mountain backdrop. This new home features an inviting open concept main floor living space, with a large living room, dining room and a living room balcony for evening sun and with incredible views of ski runs and trails at Fernie Alpine Resort. The fully equipped luxury kitchen has Thermador Professional Series appliances, ample storage and a side pantry, quartz counter tops and a separate beverage center with fridge. The basement is a large expanse, with space for a huge TV, basement walk-out, a 4th bedroom or office space, two-piece laundry appliances, gear storage and a 3-piece bathroom with tile floors. Upstairs, an expansive master suite, with vaulted ceilings and Juliet balcony, a large walk-in closet, and a master ensuite bathroom with European wall toilets, heated Duravit toilet seat, stand-alone soaker tub and Italian tiles in showers and on the floors, installed with the Schluter waterproofing system. Heated bathroom in lower level. Two good-sized bedrooms, a three-piece bathroom and closet on the third floor. Installed air conditioning and heat pump for thermal comfort. Attached one car garage that is EV charger ready. A perfect full-time residence or seasonal home. (id:60626)
RE/MAX Elk Valley Realty
2096 May Rd
Comox, British Columbia
Discover this stunning, well-maintained 4,799 sq ft home, situated at the end of a quiet no-through road on 2.57 peaceful acres. It includes a spacious 1,544 sq ft, fully wheelchair-accessible 2-bedroom + den suite with a separate entrance, perfect for extended family, guests, or as a fantastic Airbnb or long-term rental opportunity. The main floor features an open-concept design with a bright and inviting living room, complete with a cozy propane fireplace, perfect for those cooler evenings. The well-appointed kitchen includes modern appliances, a walk-in pantry, and a large island, making it an ideal space for entertaining or family gatherings. There’s also a large dining area, cozy sitting space, and a den for added functionality. The luxurious primary bedroom on the main level boasts a walk-in closet and a deluxe ensuite bathroom with a double Jacuzzi jetted tub, a separate shower, and a beautiful double vanity. Upstairs, you’ll find three more generously sized bedrooms, perfect for family or guests. Through the power-gated entrance, a large driveway leads to a fully fenced, partially wooded level acreage. The property includes a charming treehouse, multiple fenced-off gardens, an orchard, and a chicken/duck compound with a pond. Attached to the home is a 3-bay garage, with two of the bays currently converted into a spacious family room featuring a wood stove and plumbing for a sink. There’s also a detached 36'x30' 3-bay shop with lean-to, two over-height doors, and a 220V outlet, perfect for hobbies or work projects. The property is well-equipped for those who need extra storage or workspace. Conveniently located just 10 minutes from town, this home offers easy access to nearby beaches and the trails at Seal Bay Park. The land also has prime potential to build a carriage house with its own access off June Road. A hot tub adds the final touch to this serene country retreat! (id:60626)
Royal LePage-Comox Valley (Cv)
807a Montsell Avenue
Georgina, Ontario
This gorgeous home has it all. From the welcoming entrance way to the main level, second level and lower level, oversize double garage with lots of storage and a high ceiling, the home represents true pride of ownership. On top of the beautiful home and surrounding gardens, there is an amazing 1250 sq ft workshop, with windows, oversized garage door, drive thru from front of home to back of home for easy unloading and loading, , heated flooring, 2 piece, central air, 200 amp, and offers an amazing opportunity to have your own art studio, family gym, a true workshop, a real "man's cave" or simply as a get away for the entire family. Welcome to 807A Montsell Ave, walking distance to Willow Beach on the shores of Lake Simcoe. Belonging to your very own Beach Association is an amazing bonus. The Association maintains the fully fenced grounds, locked, exclusively for the residents. Free parking passes are available to the members. From the moment you step through the double door entrance to this lovely home you can feel the warmth and care that has gone into creating it. From the exterior pot lights, the interior lighting, the layout, the floors, the blend of colours and quality of materials that have gone into creating this open concept home, you know this could be the home for you. Lots of natural light flows through the large windows. An amazing Chef's kitchen awaits you, walk-out to an entertainment deck, large family room with a fireplace and accent walls, and a large family size dining room for all your entertainment needs. 4 generous size bedrooms are upstairs along with a large laundry room, sink, and cupboards up and down for your convenience. Downstairs offers an open concept finished basement for the entire family with an office, 3 piece washroom, furnace room and storage. In additional to all that is being offered, this is an amazing home. Come take a look. You will not be disappointed. This lovely home is waiting for a new family. (id:60626)
Century 21 Heritage Group Ltd.
59 Highland Drive
Brantford, Ontario
Welcome to 59 Highland Drive! YOUR DREAM ESTATE RESIDENCE ON OVER 2+ ACRES with attached 1400Sqft shop space! 2 GARAGES for 6 CARS & zoned to expand. Perfectly situated in the prestigious Highland Estates and surrounded by mature trees. This expansive property with spectacular curb appeal is tucked away in one of the most sought-after family neighbourhoods. Meticulously cared for and designed for a large family seeking both comfort and elegance. Welcoming you in with an inviting foyer and abundant natural light. Brazilian walnut flooring enhancing its sophisticated and warm ambiance. Boasting a formal living room, dining room, and family room, plus three elegant fireplaces, it’s an ideal setting for entertaining guests and enjoying tranquil evenings. Picturesque views of the beautifully landscaped grounds. Gourmet kitchen with opulent Brazilian granite countertops. Offering five generously sized bedrooms. The master suite features stunning views, an ensuite, and a spacious walk-in closet. Additional bedrooms are equally impressive, ample space and storage to meet the needs of a growing family. The fully finished basement provides a huge recreational area with plenty of storage suitable for a home theater, gym, or playroom. For car enthusiasts and hobbyists, attached 2 car + a 4 car garage, that features 1,400sqft shop fully insulated with heat and A/C, two 7’ x 10’ doors and one 7’ x 8’ rear door, w remotes, 2 man doors, 100amp panel single receptacles on each breaker. Zoned to allow additional 1500sqft accessory building!* The rear of the property guarantees absolute privacy featuring an updated 20’ x 30’ deck with a concrete pad and canopy with hot tub! Perfect for outdoor entertaining and creating your limitless dream backyard oasis. Located just 4MINS from HWY within walking distance of the trails of Apps Mill and Whitemans Creek, a blend of convenience and natural beauty. Close proximity to all essentials! (id:60626)
RE/MAX Twin City Realty Inc.
708 Montbeck Crescent
Mississauga, Ontario
Rare Opportunity To Own A One Of A Kind Home On A Premium Pie Shaped Lot In The Prestigious Lakefront Community Of South Lakeview, Calling All Nature Lovers And Gardeners To This Private Backyard Oasis With No Neighbours Behind, Steps To Walking/Biking Trails, Marina, Port Credit Yacht Club And A Secluded Inlet With Beach Off Lake Ontario, Short Distance To Shopping, Entertainment And Restaurants In The Trendy Village Of Port Credit, Unique 3 Bedroom Home With Lots Of Natural Light, Hardwood Floors, Sundrenched Living Room With Cathedral Ceiling, Spacious Open Concept Loft/Office, Roomy Unfinished Basement Ready For Your Personal Touch With Both A Separate Entrance And A Double Door Walk Up, Ideal Space For The In-Laws Or Larger Family, Just Move In And Enjoy, Detached Garage, Large Driveway To Accommodate At Least 8 Cars, 20 Minutes From Downtown Toronto, Close To Transit, GO, QEW And A Quick Drive To Pearson Airport, Special Properties Like This With Large Pet Friendly Fully Fenced Yards Don't Come Up Often. Here is Your Chance To Live In An Upscale, Quiet And Loved Neighborhood With Multi Million Dollar Properties. (id:60626)
RE/MAX Rouge River Realty Ltd.
1358 Sutherland Avenue
Kelowna, British Columbia
DEVELOPERS ALERT!! Opportunity to purchase this redevelopment property with an existing home generating solid rental revenue in the Capri Center redevelopment corridor. The main level has 3 bedrooms, 1 bath, a Kitchen, a living room, and laundry. Basement suite with 3 bedroom, bath, kitchen, laundry, and a separate entrance providing solid rental income. The neighboring two (2) homes are also available (1349 Pridham Ave, and 1359 Pridham Ave) and will provide future upside as increased density multifamily development. . This property comes under Urban Centre (UC) Zoning ( FAR up to 1.75), in the new OCP, which allows 6 story apartments, Townhomes/apartment combo. Close proximity to all major amenities, grocery stores, schools, restaurants, Kelowna downtown, and easy access to Highway 97. (id:60626)
Realtymonx
279 Farley Drive
Guelph, Ontario
Stylishly updated for modern living! Located in Guelphs sought-after south end, this beautifully upgraded home offers over 3,000 sqft of finished living space with 3 bedrooms and 4 bathrooms, perfect for todays busy family. With undeniable curb appeal, it welcomes you with a charming covered porch and double-door entry into a bright foyer. The main floor boasts rich hardwood and 9-foot ceilings, creating an airy feel. The formal dining room sets the tone for elegant entertaining, featuring full-height paneling, crown molding, and a striking contemporary chandelier. The heart of the home is the show stopping eat-in kitchen, complete with two-tone cabinetry, quartz countertops, stainless steel appliances, and a sunny breakfast area with walkout to the backyard. A cozy family room anchored by a gas fireplace and custom built-in bookshelves - the perfect space to unwind. Upstairs, rich hardwood flooring flows throughout. The luxurious primary suite impresses with a bay window, walk-in closet, and a spa-like 5-piece ensuite with jacuzzi tub. The fully finished basement offers exceptional flexibility - ideal for a home office, gym, playroom, or guest suite, complete with a full bathroom. Outside, the fully fenced yard is your private retreat, featuring an inground pool, mature landscaping, covered patio area, and an insulated pool house with hydro. Recent updates include a new pool liner, cover, heater, and equipment, as well as updated windows, furnace, AC, staircase, flooring, kitchen cabinetry, and much more! Located minutes from schools, parks, amenities, and the 401 - this home truly has it all. (id:60626)
Royal LePage Royal City Realty
1838 Dumont Street
London East, Ontario
This exceptional 7-parcel land assembly offers a total of 1.52 acres in a high-demand area. With R8-3 and R2-3 residential zoning, you can develop low-rise apartments or Stacked Towns. This property features excellent accessibility to major roads and amenities, including great schools and shopping at Smart centres London East. Leverage the combined space for a significant development or multiple ventures in this thriving community. Don't miss this rare investment opportunity with limitless potential. Contact us for more details and to schedule a viewing! (id:60626)
Prime Real Estate Brokerage
23 Elverton Crescent
Brampton, Ontario
****Legal Basement Apartment with an additional Owner Occupied rec room with bedroom and washroom**** This impeccably maintained 5160 sq ft of living space in a detached residence welcomes you with a double-door entrance and offers a spacious, well-designed layout. The main level features formal living and dining areas, a private office/den enclosed with a French door, a warm and inviting family room with a gas fireplace and waffle ceiling, a beautifully upgraded modern kitchen complete with a gas stove, glass-front display cabinets with crown moulding, quartz countertops, and spot lighting. Additional touches such as wrought iron spindles and upgraded baseboards enhance the home's sophisticated character. Upstairs, five generously sized bedrooms each enjoy direct access to a bathroom, ensuring both comfort and privacy. The luxurious primary suite features a large walk-in closet and a lavish six-piece ensuite with a dedicated makeup vanity space and a separate shower. Hardwood flooring adds elegance to the main level. The home also features a legal two-bedroom basement apartment, complete with its own living and dining areas, an electric fireplace, a kitchen with pantry storage and pot lights, making it ideal for generating rental income. An additional recreation area, complete with a separate bedroom and bathroom, is reserved exclusively for the homeowner's use. Laundry facilities are thoughtfully located in a shared basement area, while an additional laundry setup on the main floor provides added convenience for the owners. Perfect for large families or those seeking flexible living arrangements, this property blends functionality with income potential. With countless upgrades throughout, this home is truly a must-see. (id:60626)
Homelife/miracle Realty Ltd
0 5 Concession Road
Brock, Ontario
Incredible opportunity to own a 100+ acres of versatile land in the heart of Brock Township. Located just minutes from the vibrant town of Beaverton and the shimmering shores of Lake Simcoe, this vacant lot offers the perfect setting for a future residence, recreational retreat, or a long-term investment.Zoned RU (Rural), the property permits the construction of one dwelling as per the Township of Brock ideal for those seeking privacy and space while still being conveniently close to modern amenities. With the flexibility for residential, commercial, or industrial potential (non-farmer owned), the possibilities here are as open as the land itself.Surrounded by a peaceful rural landscape and dotted with mature trees and open skies, the property is within easy reach of Beavertons shops, restaurants, and essential services. Enjoy weekend strolls along Lake Simcoe's waterfront, spend the day at Harbour Park or the Beaverton Yacht Club, or take part in the regions many outdoor activities from boating and fishing to snowmobiling and hiking.With quick access to major roads, you're also under 40 minutes to Orillia and less than 90 minutes to the GTA. Whether you're dreaming of building a custom home or looking to secure a rare piece of land in a growing community, this is a property that offers peace, potential, and proximity to the best of Durham Region and the Kawartha Lakes. (id:60626)
RE/MAX Hallmark First Group Realty Ltd.
13953 Anderson Creek Drive
Maple Ridge, British Columbia
Exceptional double greenbelt setting-enjoy unmatched privacy with no neighbours in front or behind! This one-of-a-kind home backs onto south-facing greenbelt, with mature trees and fronts a serene, family-friendly park, offering extra privacy. Upstairs features 4 spacious bedrooms, while the main floor offers a bright, open-concept layout with two generous living areas-one opening onto a covered deck, perfect for year-round use. The walk-out lower level includes a bright 2-bedroom suite with its own entrance, large rooms, and excellent rental potential. A flat driveway and double garage complete the package. Tucked away on a peaceful no-through street in the sought-after Silver Valley community, just minutes from top-rated schools, parks, and trails. Homes like this are a rare opportunity (id:60626)
Exp Realty
263 Bridge Avenue
Windsor, Ontario
Prime Investment Opportunity – High Cash Flow, Turnkey Lodging House, Student Rental. Discover an incredible investment in the heart of the city! This fully licensed 19-bedroom, 7-bathroom lodging house is an income-generating powerhouse, ideally located just steps from the university and backing onto a scenic waterfront park. Thoughtfully renovated and fully occupied, this property offers a strong, stable cash flow and is designed for long-term success. Spanning over 6,000 sq. ft. (as per MPAC), the residence is fully furnished and move-in ready, featuring 26 beds, 26 desks, a commercial-grade kitchen with 7 fridges and 3 stoves, plus onsite laundry with 3 stackable washer/dryers. With ramp access and 12 dedicated parking spaces, it caters to a wide range of tenants, including students and young professionals seeking a well-equipped, community-oriented living space. This exceptional investment may qualify for CMHC financing (buyer to verify). Amazing opportunity, call today! (id:60626)
Lc Platinum Realty Inc.



