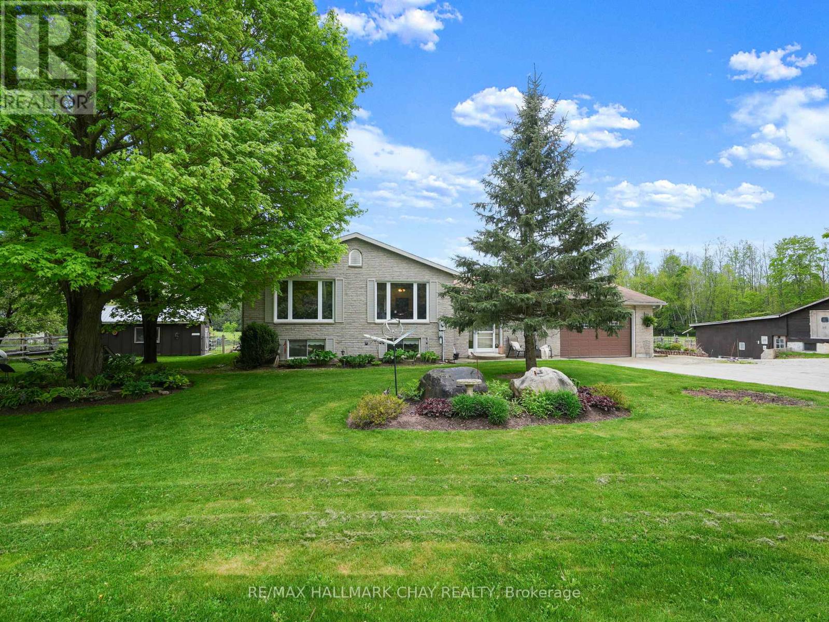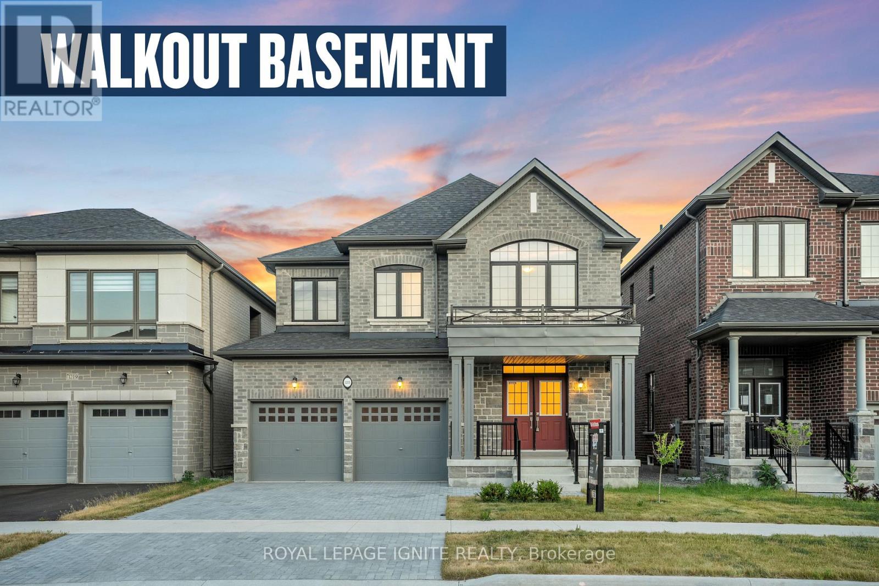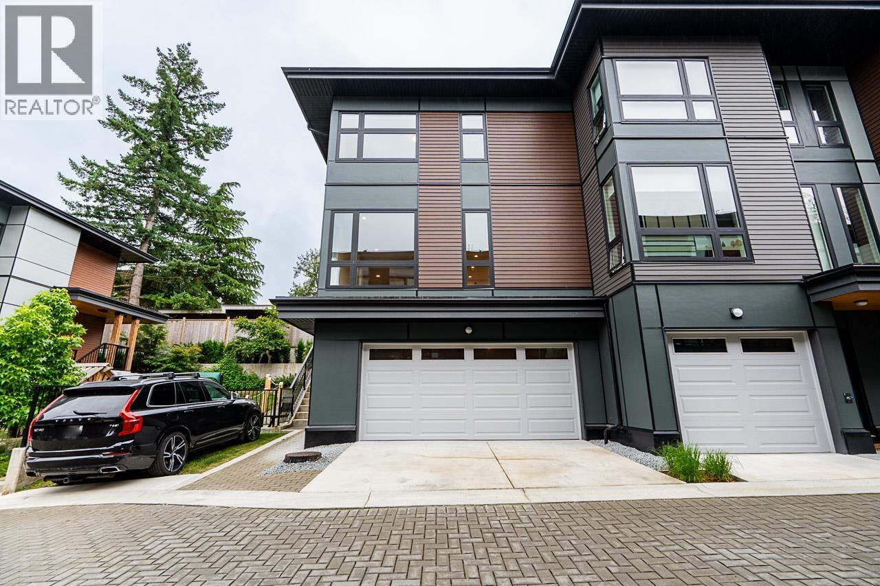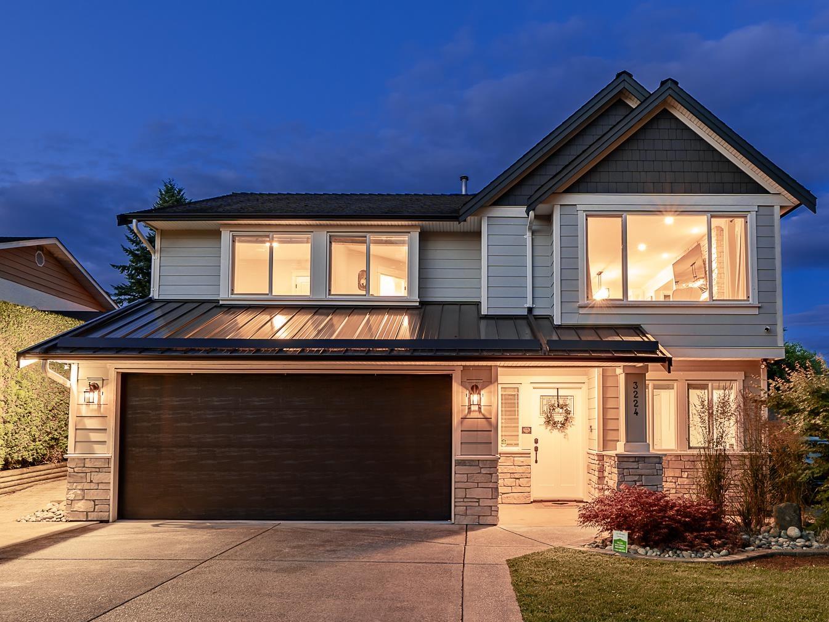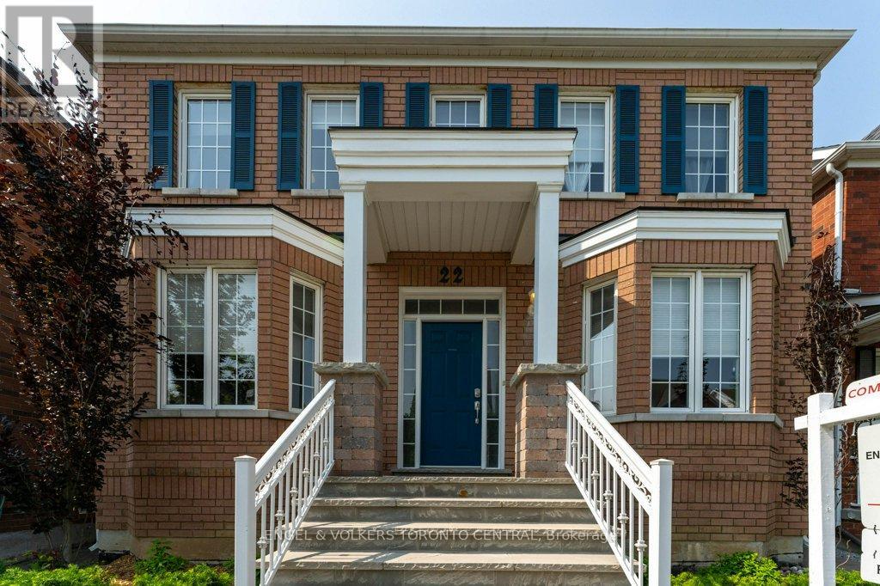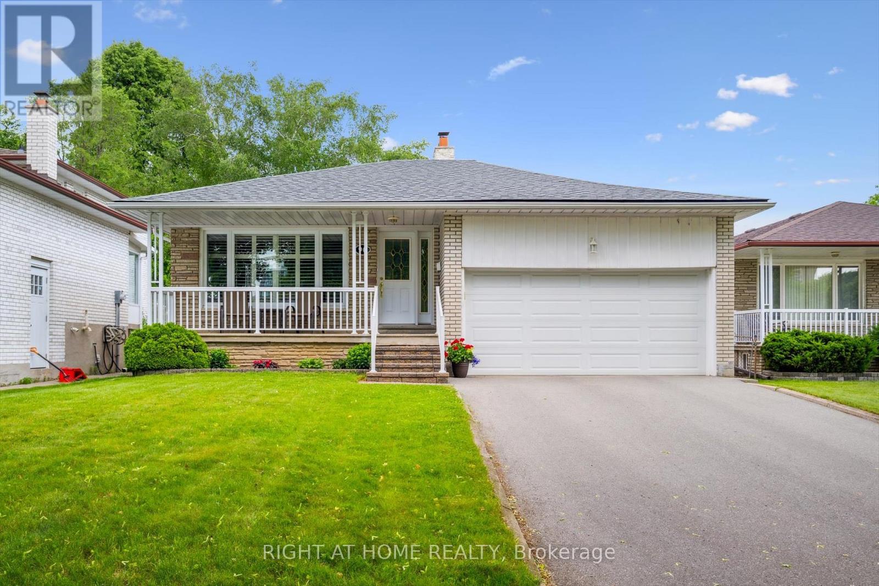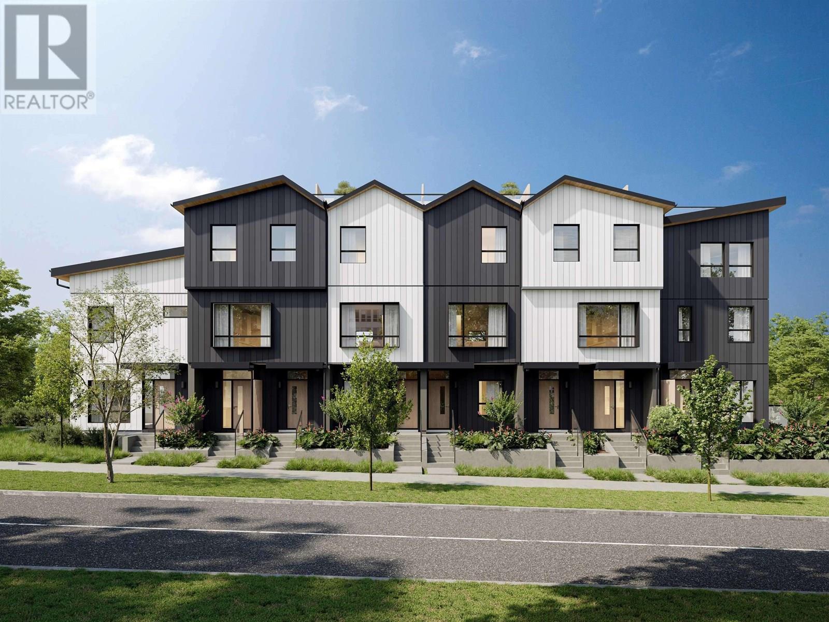667280 20th Side Road
Mulmur, Ontario
Nestled in the heart of a truly special community, this picturesque hobby farm sits 6.83 acres and features a warm and inviting home that has a separate entrance to a bright apartment with a walkout to a quaint patio, perfect for watching the birds.The property includes a barn with stalls, ready for horses or livestock, and a lush pasture that provides ample space for grazing. What truly sets this property apart is the breathtaking river that borders the land, offering direct access and creating a peaceful, one-of-a-kind natural setting. Back to the home, youwill find beautiful gardens surroundingthe home, adding to the overall setting. Whether sitting on the deck upstairs or porch downstairs, you are able to look over your property, whether using it for animals or just your own personal enjoyment, it is truly a lovely setting.Whether you're looking to start your own small farm, enjoy multi-generational living, or simply embrace a serene lifestyle surrounded by nature, this property is a rare gem you wont want to miss.Features: Separate Entrance to Basement Apartment, Perfect for Extended Family or Extra Income. Inside Access from Double Car Garage with Ample Driveway Parking. Barn on the Property Features Stalls, Power & Water. Fenced in Pasture Area. Black Bank Creek Running Along the Property with Direct Access. Possible Potential to Tear Barn Down, Sever a Lot and Build. Great Mulmur Location, in the Heart of Terra Nova with Easy Access to Airport Road, Skiing, Biking, Hiking & All Mulmur Has to Offer! (id:60626)
RE/MAX Hallmark Chay Realty
3554 Thurston Place
Abbotsford, British Columbia
This 2 storey, 6 bedroom home sounds like a dream, especially nestled in a desirable neighbourhood in Abbotsford! With its spacious layout, it offers plenty of room for a growing family. The 4 bedrooms upstairs, including the en suite & a bathroom, provide comfort & convenience. The formal living, family, & dining areas cater to various occasions, ensuring there's always a perfect spot for relaxation or socializing. The kitchen, with its ample size, eating area, & with a balcony for outdoor entertaining, you can enjoy meals al fresco or simply soak in the fresh air. The lower floor's setup is versatile, with a 2 bed legal suite as mortgage helper. The addition of a huge rec. room with a full washroom offers even more rental potential as a bachelor suite conversion. (id:60626)
RE/MAX Performance Realty
Exp Realty Of Canada
1215 Plymouth Drive
Oshawa, Ontario
Welcome to this Gorgeous North Facing All Brick Brand New Home in the Prestigious Community of Kedron North Oshawa. This Medallion Built Home Invites you with Double Door Entrance to a Grand3200+ Sq of Living Space with a Flawless Floor Plan. This Meticulously Upgraded Home Offers a Living Room, Dinning and a Great Room on Main Level with Upgraded Hardwood Flooring Throughout. Massive Kitchen with Breakfast Area, Upgraded Countertops, Stainless Steel Appliances with Cook Top Gas Stove (Bosch),Commercial Grade Vesta Hood Fan, Built In Oven and Microwave (Whirlpool)!Walk-Out to Deck on Main with BBQ Gas Line. Oak Wood Stairs Leading to Second Level Offers 4Large Bedrooms and 3 Full Bathrooms. The Primary Bedroom Has a 5 PC Ensuite (His/Her Sink, Soaker Tub, Standing Shower with Frameless Glass) Large His/Her Walk-in Closet. Semi-Ensuite Bathroom Between 2nd and 3rd Bedroom with W/I Closet. Laundry Room on 2nd Level for Added Convenience. Massive Walk-out Basement, Partially Finished Recreation Area by Builder. Rough-In in Basement for Future Bathroom and a Large Cold Cellar. Future Basement Apartment Potential. Elegant Exterior with Light Color Brick and Stone Skirt, Interlocked Driveway with Double Car Garage. This Home is Conveniently Located Close to Costco, Walmart and Other Amenities. Minutes to HWY 407 (no longer toll route in Durham Region), GO Bus Access, Mins to Ontario Tech University & Durham College. Downtown Toronto Access via Oshawa GO Train Station. Don't Miss this Gem! (id:60626)
Royal LePage Ignite Realty
23 50 Seaview Drive
Port Moody, British Columbia
Welcome to STONERIDGE - an exclusive collection of just 28 townhomes tucked away on Seaview Drive in scenic Port Moody. Built with pride by Allaire Living, this spacious 3-bedroom, 2.5-bath CORNER UNIT offers a thoughtfully designed kitchen with custom cabinetry, sleek quartz countertops and backsplash, and premium stainless steel appliances. Enjoy added comforts like air conditioning, heated NuHeat floors in the ensuite, and a generously sized primary bedroom that fits a king-sized bed. Step outside to your patio with a gas hookup-perfect for summer BBQs. Generously sized side-by-side double garage comes with EV rough-in. (id:60626)
Evergreen West Realty
209 Castle Oaks Crossing
Brampton, Ontario
Aprx 2900 Sq FT!! Built In 2017.. Very Well Maintained. Shows Extremely Well. Fully Detached Luxurious Home. Main Floor Features Separate Family Room, Combined Living & Dining Room & Spacious Den. Hardwood Throughout The Main Floor. Upgraded Kitchen Is Equipped With S/S Appliances & Center Island. Second Floor Offers 4 Good Size Bedrooms & 3 Full Washrooms. Two Master Bedrooms With Own Ensuite Bath & Walk-in Closet. Separate Entrance Through Garage To Unfinished Basement. Upgraded House With Triple Pane Windows, 8' Foot Doors & Upgraded Tiles On The Main Floor. Newly Upgraded Four Piece Bathroom. (id:60626)
RE/MAX Gold Realty Inc.
3224 272b Street
Langley, British Columbia
OVER A QUARTER OF A MILLION IN PREMIUM UPGRADES! This fully renovated SMART HOME features Hardie Plank siding on all 4 sides & on the shed, Epoxy floors in the garage, New vinyl plank and new carpets, A/C, 2023 tankless hot water & a chef's kitchen with quartz waterfall counters, gas stove, farm sink, & soft-close cabinetry. Roof approx 13yrs & furnace approx 11yrs. 4-zone LED lighting, security camera, EV charger, & RV parking along side of the house & driveway fits 4 cars easily. East-facing, fully fenced backyard with covered patio & new retaining wall & fence along the south side. Quiet street, walk to the up & coming Aldergrove Town Centre, Parkside Elementary just a few blocks away & easy access to Hwy 1, US border & Abbotsford Airport. NO TOOLS NEEDED HERE...JUST SIT BACK & ENJOY. (id:60626)
RE/MAX Aldercenter Realty
172 Panatella Crescent Nw
Calgary, Alberta
Step into luxury with this STUNNING CUSTOM-DESIGNED MASTERPIECE ideally situated in the prestigious and highly sought-after community of PANORAMA HILLS. This EXQUISITE HOME combines unparalleled elegance, convenience and comfort perfectly positioned in a prime location tailored for what matters most as it's thoughtfully designed for ultimate entertaining, relaxation and multi-generational living to intrigue all the senses exudes luxury finishes and meticulous attention to detail and impeccable good taste throughout. Upon entrance, a grand foyer with GLEAMING HARDWOOD flooring welcomes you into an inviting open-concept layout bathed in an abundance of natural sunlight throughout the home. The main floor features a spacious living room with a STYLISH DOUBLE-SIDED FIREPLACE ready to warm those cool winter evenings seamlessly connecting to a large family room with serene backyard views, a convenient powder room adds functionality, while the captivating open plan CHEF’S DREAM KITCHEN is an absolute showstopper complete with GRANITE COUNTERS, a beautiful custom cabinetry, a BUILT-IN PREMIUM APPLIANCE PACKAGE, elegant pot lighting that add a touch of sophistication and a cozy breakfast nook, adjoining elegant dinning area offers the perfect setting for formal meals with an adjacent door leading to the FULLY FENCED backyard featuring a massive CONCRETE deck with GAS BBQ HOOKUP is the perfect haven for family time, barbecues and relaxation for year-round entertainment. Not to be overlooked, the main floor also offers a luxury, comfort and convenience of a FULL BEDROOM with an ATTACHED BATHROOM perfectly suited for MULTI-GENERATIONAL living or guests seeking privacy and accessibility. The upper floor encompasses a LUXURIOUS PRIMARY SUITE featuring a 3-SIDED FIREPLACE, a SPA-INSPIRED 5PCE ENSUITE and a spacious WALK-IN CLOSET creating a true retreat, two ADDITIONAL WELL-SIZED bedrooms with a full family bathroom, while a conveniently located laundry room to adds everyday ease and a BRIGHT AND EXPANSIVE BONUS ROOM. Lower level is unfinished, provides incredible potential for customization and is awaiting your creative touches to transform it into the space of your dreams. To top it all off, a TRIPLE ATTACHED GARAGE with an extended CONCRETE DRIVEWAY provides ample parking and convenience to accommodate all your needs. And there’s still more to love as this exceptional home also includes 2 CENTRAL A/C UNITS, 2 FURNACES and a PASSIVE AIR FILTRATION SYSTEM, all working together to ensure year-round comfort and optimal air quality. This stunning dream home is your threshold to the ultimate lifestyle with a practical layout designed to fulfill all your wants and needs, ideally situated in Panorama Hills to enjoy close proximity to an array of amenities. Don’t miss the opportunity to own this extraordinary home that flawlessly combines sophistication, functionality and lifestyle. To truly do this home Justice, kindly arrange your private viewing today. You will be glad you did! (id:60626)
Prep Ultra
40 3552 Victoria Drive
Coquitlam, British Columbia
Welcome to Victoria by Mosaic, a picturesque Tudor-style townhouse community in Coquitlam's sought after Burke Mountain. Nestled in nature, this 3-level, END UNIT home features 4 bedrooms, office, flex space & 4 bathrooms over 2248 square ft of open concept living. The sun drenched main floor features 10' ceilings, large windows to soak in the MT BAKER VIEWS, and a modern kitchen with sleek cabinetry, quartz counters & s/s appliances. The lower level includes a family room with a separate entrance, an additional bedroom & a bathroom, ideal for guests. Double car garage with upgrades! Pride of ownership truly shows. Walking distance to Leigh Elem & close to all levels of schools, along with easy access to trails, parks, and all the amenities Burke Mountain has to offer! This one is a must see! (id:60626)
Sutton Group-West Coast Realty
22 Donald Sim Avenue
Markham, Ontario
Situated in the sought-after Cornell neighbourhood, this 4-bedroom, 3.5-bath home has everything you could desire in a first-time or move-up purchase. The wide lot and centre hall plan creates a super, bright home with oversized windows in every room allowing in lots of natural light. For the work-from-home family, the principal rooms on the main floor and in the basement offer separation and privacy - you choose where your home office/study room will be! Open concept Living/Dining/Family area is perfect for family gatherings and entertaining guests. A carefully designed finished basement has a spacious recreation room with wet bar, 3-piece bath, 2 oversized rooms to use as you wish, a pantry and a workshop/utility room for the Weekend Warrior. Convenient laundry room is on the landing between both main & upper levels with full-sized washer/dryer, folding counter, shelves and drying rack. Meticulous owners own all their equipment, which includes hi-efficiency gas furnace, tankless water heater, water softener system, central air conditioner, all stainless steel kitchen appliances, washer & dryer. Access the full-sized, fenced yard via the rear foyer or from the dining room onto the sheltered back porch where you 'll find a natural gas outlet for your barbecue. No need to refill propane tanks! The raspberry bushes are almost ready for picking & beautiful rosebushes are in bloom. Parking for 4 cars in the 2-car garage and on the parking pad beside and in front of the garage. On a street with many shade trees and friendly neighbours, come see why this might be The One for you. Makes plans now to settle before school starts. Come for your personal tour today! *OFFERS WILL BE REVIEWED JULY 21 @ 3PM* (id:60626)
Engel & Volkers Toronto Central
123 Imperial Crescent
Bradford West Gwillimbury, Ontario
HUNDREDS OF THOUSANDS IN CUSTOM RENOVATIONS - TOP TO BOTTOM WITH APPRXIMATELY 3000 Sq/Ft OFLIVING SPACE! You Will Not Find Another Home Cared For With Such Love & Not A Dollar Spared Throughout The Entire Home. This Near 50ft Lot Surrounded By Mature Trees With Curb Appeal And Beautiful Landscaping Is The First Thing You'll Notice. Step Right Into Your Large Foyer And Immediately Notice The Wide Plank Hardwood (Throughout Main & Second Floor), Oak Stairwell & Bright Sight Lines To Your TV Show Worthy Custom Kitchen. The Chefs Style Open Concept Kitchen Comes With Black Granite Counters Which Contrast The Soft Toned Hard Wood Cabinetry & Granite Backsplash. Also Included Is Your Peninsula Bar & Stainless Steel Appliances, Gas Cook Top, Warming Drawer & Granite Sink With Polished Nickel Goose Neck Faucet. Open Concept To The Large Dining Area & Family Room Which Includes A Built In Wine Fridge & Elegant Glass Cabinetry, Built In Bose Surround Sound, & Gas Fireplace! Walkout From Your Kitchen To Your Well Treed Private Backyard, Huge Two Tiered Deck, Gorgeous Gardens & Hot Tub. This Home Is An Entertainers Dream! Don't Forget About Your Combined Dining & Living Room Which Is Perfect For Large Family Gatherings. Upstairs You'll Find 3 Generously Sized Bedrooms, Which Includes A Primary Bedroom Of Your Dreams. Large 4-Piece Ensuite, Soaker Tub & Separate Glassed Shower, Plus A Large Walk-In Closet With Organizer. The Bright Basement Which Is Only 3Ft Below Grade At The Rear (Easy Potential For Walk-Up Entrance) Comes With Two Large Bedrooms, Additional Sitting Room, New Carpeting, Another 3-Piece Bath & Massive Storage Room Which Would Easily Convert To A Kitchen For In-Laws or Potential Tenant Income. Don't Miss Out On This Gem Of A Family Home! (id:60626)
Union Capital Realty
90 Clement Road
Toronto, Ontario
Welcome to 90 Clement... This 3 bdrm, 3 bath, detached bungalow in the heart of Etobicoke has been meticulously upgraded and cared for to show true pride of home ownership. Situated on a premium, 46' by 155' foot lot and coveted double car garage, this home is loaded with character and charm. The main floor boasts a modern eat-In kitchen, quartz counters, custom backsplash, stainless steel appliances and access to your private, fully fenced rear patio. The Combined Living and Dining offer plenty of entertaining space. The finished basement has a separate entrance, a large rec room with wood burning fireplace, separate bedroom, 3 pc bath, cold room, updated laundry and additional flexspace for a home office, gym or another bedroom. Other recent upgrades include; roof (2020),furnace (2020), air conditioner (2025). Electrical panel is converted to 100 amp circuit breakers and Central Vac is roughed-in. Walking distance to excellent schools and Parks. Close to shopping, public transit and 4-series highways. (id:60626)
Right At Home Realty
4805 Laurel Street
Vancouver, British Columbia
Centrally located in Vancouver's prestigious Westside blooms Lotus, a curated collection of eight 2 & 3 bedroom garden suites & townhomes. Meticulously crafted, these luxury homes offer the highest quality materials accessorized with top-of-the-line finishes. Functional kitchens come with 30" integrated Miele appliances and satin finished faucets. These expansive floorplans welcome a flood of natural light with ceiling heights up to 9' and sizable bedrooms fit for a king. Ensuites feature elegant floating vanities, deep soaker tubs, and elegant Crosswater hand wash and rain shower heads. Year round comfort is guaranteed with heating and cooling fueled by heat pumps. Homes come with secured underground parking with lv2 EV charging & storage. Brought to you by P Square. Open Sat/Sun 2-4pm (id:60626)
Rennie & Associates Realty Ltd.

