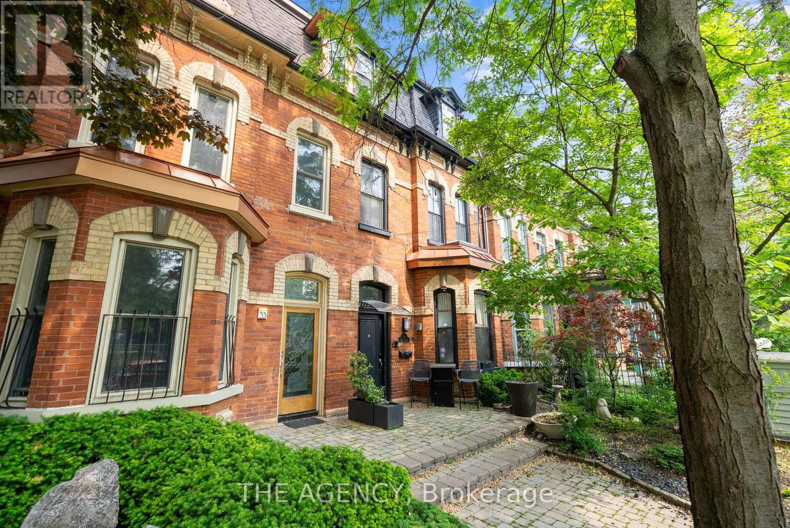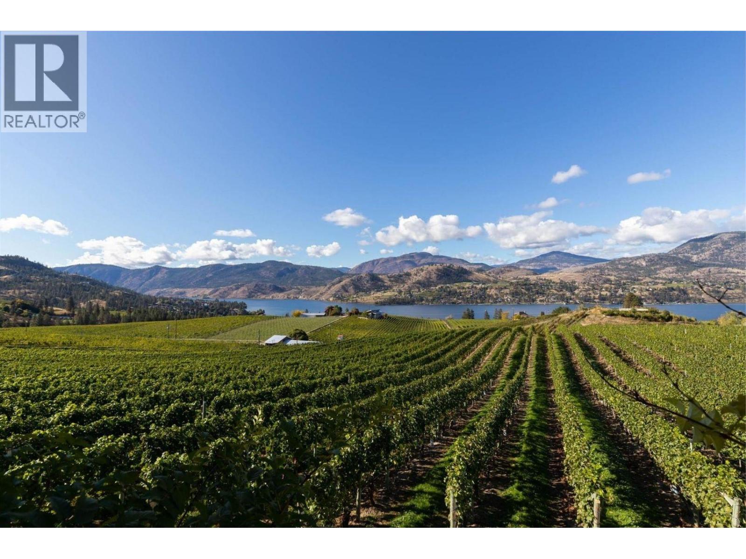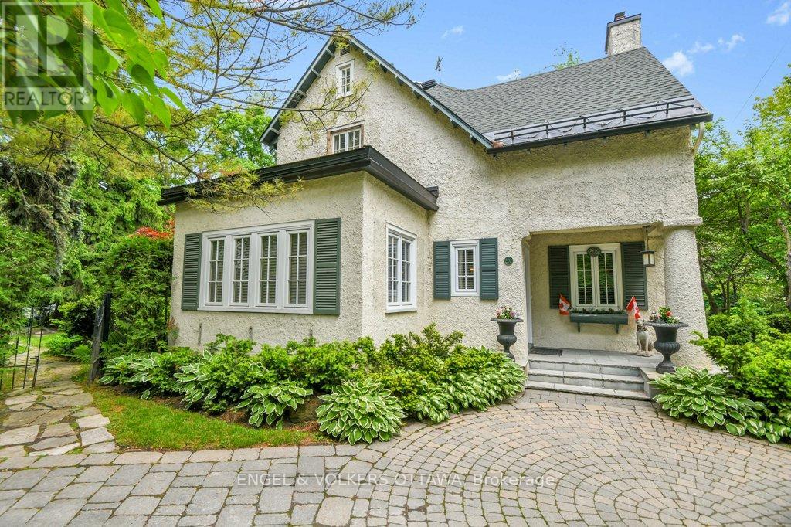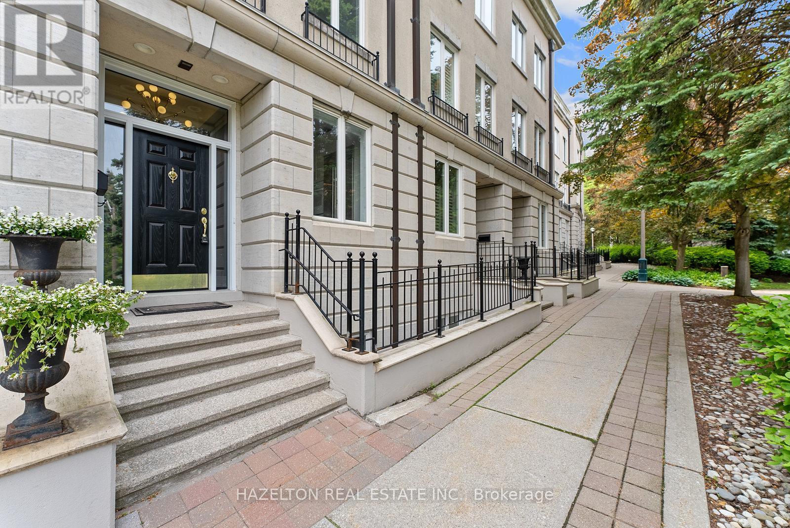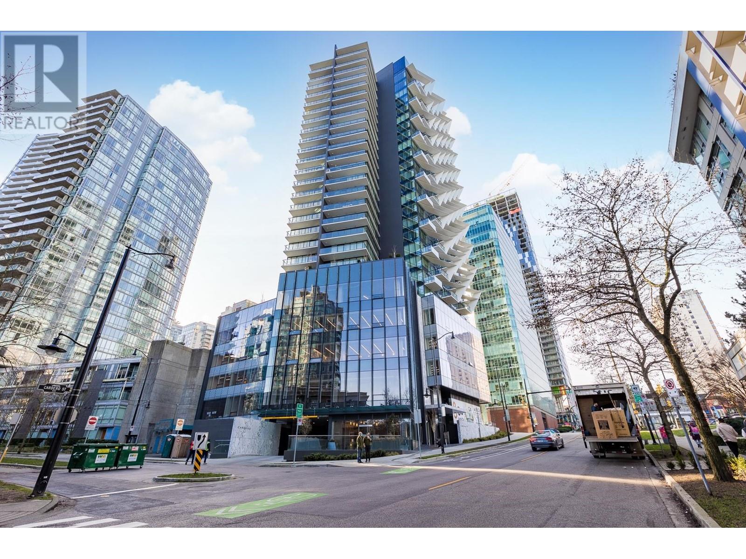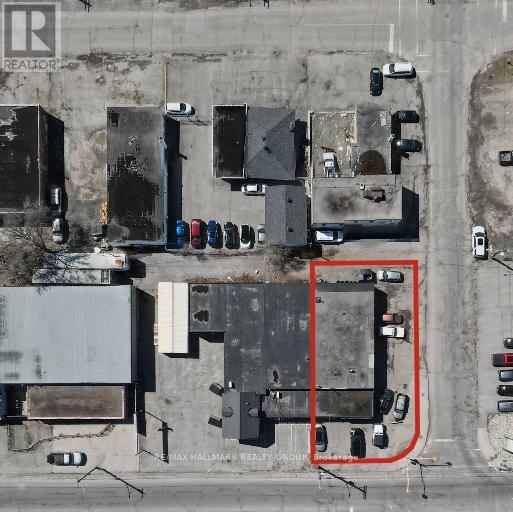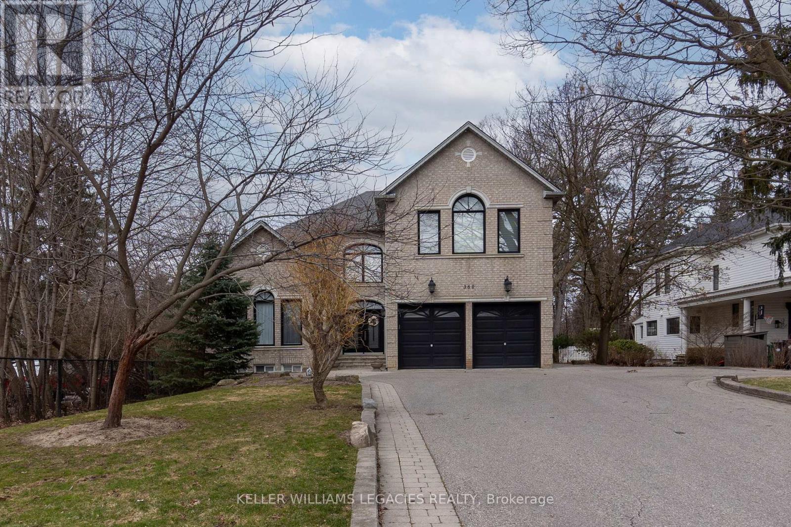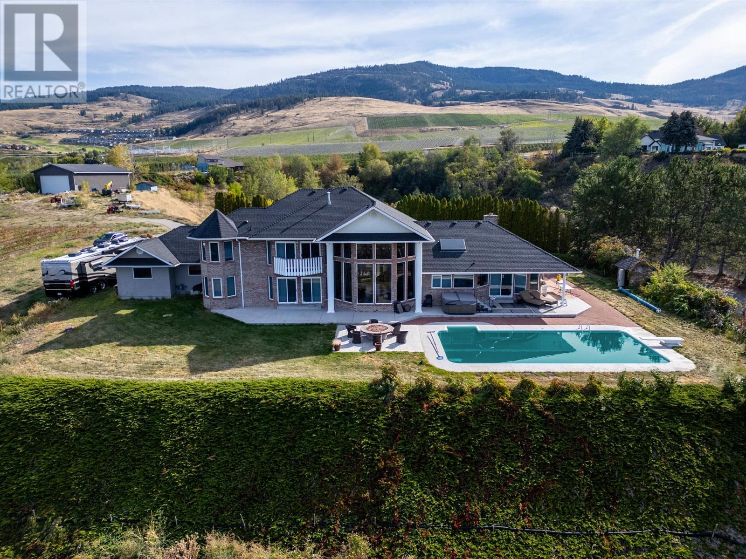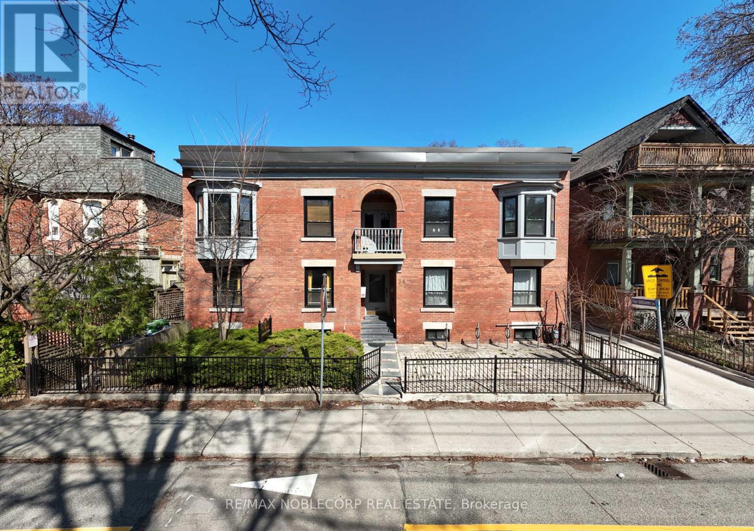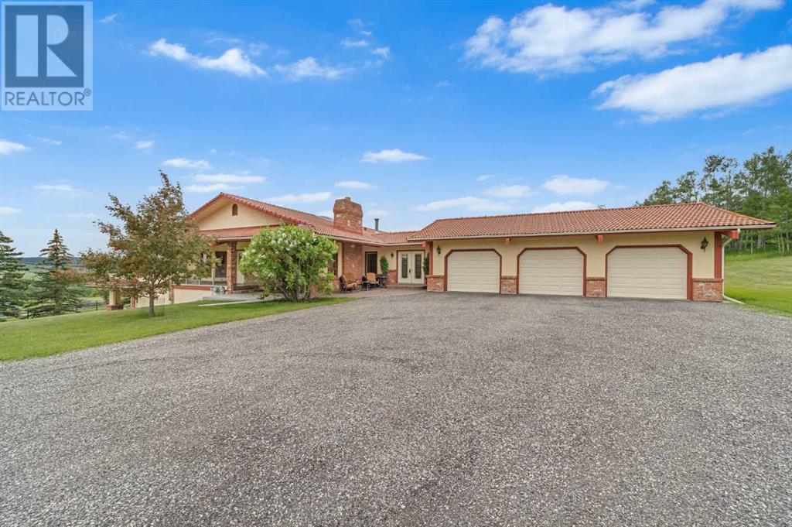31 Rose Avenue
Toronto, Ontario
It's not often you find a legal triplex in one of Toronto's most sought after neighbourhoods.This 3 storey Victorian in Cabbagetown features a total of 5 bedrooms, 3 bathrooms, and a detached garage with laneway potential (report attached). Should you wish to add an additonalunit to the property, a basement apartment is viable. Each unit comes equipped with its own heat pump and in-suite laundry for added comfort. (id:60626)
The Agency
385 Matheson Road
Okanagan Falls, British Columbia
Boutique Winery opportunity now available for sale in the prestigious Okanagan Falls area. 8.896 acre parcel planted out to high producing vineyard. Approximately five acres planted to mix of Pinot Blanc (primary crop), Pinot Noir, and Cabernet Sauvignon. The property has a large greenhouse. Sale includes all assets. There may be additional grapes available via neighboring parcel. The property has a three bedroom, two and a half bathroom 2600 square foot residence, great for an owner-occupier or farm help. Additional structures include a 2000 square foot primary greenhouse and a 400 square foot greenhouse. Additional equipment for farm operations included. Vines were originally planted in 1986, and the property has potential to produce and distribute 10,000 cases or more of wine, plus bulk wine options. Several water licenses for domestic and irrigation. (id:60626)
Sotheby's International Realty Canada
202 Cloverdale Road
Ottawa, Ontario
202 Cloverdale is a unique and well-maintained home crafted in the Arts and Crafts tradition, featuring timeless details like exposed wood beams and natural wainscoting. The entry welcomes you with a cozy seating area, where a detailed mantle is flanked by a built-in bench - an excellent example of Arts and Crafts design. Windows throughout the home are both architecturally interesting and functional. Dual staircases showcase strong newel posts and intricately carved accents, adding charm and craftsmanship at every turn. Designed with large families in mind, this home has been a cherished multigenerational residence for over 30 years. The formal living and dining rooms are grand in scale,perfect for entertaining, and include wood-burning fireplaces, custom built-ins, and garden doors to a screened-in porch with serene gardenviews. The island kitchen features a built-in banquette for everyday dining and elegant wood cabinetry with library pulls and coordinating hardware. A well-planned butlers pantry, rich in storage, is ideally positioned between the kitchen and formal rooms. A study nook off the kitchen is perfect for homework, while a secondary service kitchen adjacent to the family room makes casual entertaining easy. From here, enjoy views of the lush, private grounds and access to a covered outdoor seating area. A separate staircase leads to a private family level, where a self contained primary suite offers a quiet retreat ideal for a "Nana" or guest suite. The second level features six bedrooms, including one currently used as a dressing room, along with two ensuite baths and a main bath. The finished third-floor attic offers flexible space for play or storage.The lower level includes laundry, ample storage, interior garage access, and additional surface parking. Walk to neighbourhood schools, parks,trails, tennis courts, the Pond, and everything Rockcliffe Park Village is known for. Classic architecture at its best. (id:60626)
Engel & Volkers Ottawa
258 Spadina Road
Toronto, Ontario
Step into this beautifully renovated, move-in ready three-storey freehold townhome with soaring ceilings, nestled in the heart of Castle Hill. Thoughtfully designed with exceptional care and a rare, highly functional layout, this home offers refined living on every level.As you enter, the foyer opens into a spacious kitchen and dining area ideal for entertaining with a walkout to a private terrace perfect for hosting or relaxing outdoors.A generous family room invites comfort and ease, while a striking spiral staircase winds through all levels of the home, crowned by a stunning skylight. The true highlight is the remarkable two-level primary suite, designed to feel like a private loft retreat. It features a dedicated office area, its own outdoor terrace, and a spa-inspired six-piece ensuite that delivers the ultimate in luxury and privacy.Two additional generously sized bedrooms provide ample space for family or guests, each offering its own sense of comfort and seclusion. The fully finished basement adds versatility with a guest bedroom, a full washroom, and additional living space tailored to your needs.Enjoy two private terraces with breathtaking views of Casa Loma and the Toronto skyline. Additional highlights include a tandem two-car garage, hardwood floors, skylights, premium finishes throughout, and the architectural showpiece spiral staircase. Ideally situated just minutes from some of the city's top schools including Upper Canada College, Bishop Strachan, Brown Public School, De La Salle, and The York School as well as public transit and the shops and restaurants of Yorkville. A truly one-of-a-kind residence in a AAA+ location. (id:60626)
Hazelton Real Estate Inc.
8904 Nash Street
Langley, British Columbia
Welcome to this stunning home, situated in the heart of Fort Langley. This residence combines timeless craftsmanship with modern comfort. Step inside and you'll be greeted by the warmth of beautiful hardwood floors and the artistic elegance of unique stained glass windows. The main floor features an open and flowing layout. Lots of room in the large kitchen! The 4 huge bedrooms upstairs are truly remarkable, perfect for everyone in the family. Downstairs, find an expansive recreation room with a wet bar, 2 additional bedrooms, a gym, and ample storage areas to meet all your needs. The private backyard includes raised garden beds for the avid gardener and a charming garden house with 2 additional bdrms, perfect for students, guests, or in-law accommodations. Welcome home to this beauty! (id:60626)
Royal LePage Little Oak Realty
1102 620 Cardero Street
Vancouver, British Columbia
Cardero by Bosa - Designed by award-winning Henriquez Partners Architects. This efficient 2 bed + den, 2 bath unit showcases breathtaking, panoramic views of the North Shore Mountains, Stanley Park & Harbour lights. Open concept living featuring wide plank Oak flooring, imported Italian kitchen with Miele Appliances, marble accents & integrated technology. Luxury baths showcase floor to ceiling marble, imported brass fixtures & European Cabinetry with LED lighting. 24 hour concierge, indoor fitness centre, outdoor lounge, 1 underground parking, 1 large storage & quick access to amenities. Inquire for details. (id:60626)
Macdonald Realty Westmar
Metro Edge Realty
842 Clyde Avenue
Ottawa, Ontario
Lucrative 30+ YEAR AUTO GARAGE BUSINESS + PRIME LOCATION. Great VISIBILITY with the garage situated on a BUSY CORNER LOT. Completely TURNKEY with a loyal clientele base already established and an extensive list of owned assets including a 3000 SQ FT building with public waiting space, office , garage with 3 bays and 3 lifts. Call for a complete list of inclusions. Current BUSINESS LICENSES included for a PUBLIC GARAGE with the ability to carry out AUTOMOBILE SALES, LEASE OR RENTAL, AUTOMOTIVE REPAIR/ BODY SHOP. The CENTRAL LOCATION is very convenient for clients, is mere steps from the Carling Avenue retail corridor, is bustling with pedestrian and vehicle traffic. The area also has plenty of re-developed properties adding to the location desirability. Directly across the street, there is an approved site plan for 1,745 residential units and the former Canadian Tire has been re-furbished and is now 'Altea', Ottawa's Premier Wellness & Social Club, which is the largest fitness and wellness facility in Ottawa. The neighborhood also offers numerous amenities such as a comprehensive transit network, restaurants, shopping centers and the Ottawa Civic Hospital. FINANCIALS with NDA. Call today for further information or for a private viewing of the property. (id:60626)
RE/MAX Hallmark Realty Group
360 Conservation Drive
Brampton, Ontario
Welcome to 360 Conservation Drive, a beautifully maintained 5-bedroom detached home in Bramptons sought-after Snelgrove community. Backing onto serene green space, this spacious 2-storey home features a walk-out basement with separate entrance, perfect for in-law or rental potential. With over 4,000 sq ft of finished living space, the home includes a chefs kitchen, formal dining area, multiple family rooms, and 5 well-appointed bathrooms. Enjoy a large private lot, attached 2-car garage, and driveway parking for 8. Located near schools, parks, shopping, and easy highway access, this home is ideal for families seeking comfort, space, and a peaceful setting. Dont miss this rare opportunity! (id:60626)
Keller Williams Legacies Realty
1135 Graf Road
Kelowna, British Columbia
Stunning estate with established blueberry farm in an unbelievable central location. Immediately upon entering through the gates of the property and passing through the tree-lined driveway, there is a great sense of privacy and serenity on this 5+ acre parcel. The 4 bedroom, 5 bathroom 4000+ sq.ft. home is perched on the hill, maximizing the outstanding city, lake and valley views ahead. Wonderfully landscaped with mature foliage, level yard, and a 20'x'40' in-ground pool. The home offers a triple car garage w/ workshop + storage place, a stunning kitchen w/ emphatic skylight and built-in subzero fridges, wall ovens and lake-views. Master on the main w/ 6-pce ensuite, as well as a mirrored upstairs master with the same floor plan. Huge detached workshop that is both insulated and heated. Approx. 5100 bushes of blueberries heading into their 3rd year, approaching maturity. Mix of Blue Crop + Duke varieties, fed by drip-lines. Meticulous care over the years, ready for a new buyer to continue the entrepreneurial endeavor or to simply lease out for stabilized income and farm status for low taxes. The gently sloping land provides both air + water drainage for low risk of frost. There are so many options for this property and the replacement value alone is incredible; truly a property that must be seen in person to appreciate as a centrally located privacy estate. (id:60626)
Sotheby's International Realty Canada
1135 Graf Road
Kelowna, British Columbia
Stunning estate with established blueberry farm in an unbelievable central location. Immediately upon entering through the gates of the property and passing through the tree-lined driveway, there is a great sense of privacy and serenity on this 5+ acre parcel. The 4 bedroom, 5 bathroom 4000+ sq.ft. home is perched on the hill, maximizing the outstanding city, lake and valley views ahead. Wonderfully landscaped with mature foliage, level yard, and a 20'x'40' in-ground pool. The home offers a triple car garage w/ workshop + storage place, a stunning kitchen w/ emphatic skylight and built-in subzero fridges, wall ovens and lake-views. Master on the main w/ 6-pce ensuite, as well as a mirrored upstairs master with the same floor plan. Huge detached workshop that is both insulated and heated. Approx. 5100 bushes of blueberries heading into their 3rd year, approaching maturity. Mix of Blue Crop + Duke varieties, fed by drip-lines. Meticulous care over the years, ready for a new buyer to continue the entrepreneurial endeavor or to simply lease out for stabilized income and farm status for low taxes. The gently sloping land provides both air + water drainage for low risk of frost. There are so many options for this property and the replacement value alone is incredible; truly a property that must be seen in person to appreciate as a centrally located privacy estate. (id:60626)
Sotheby's International Realty Canada
34 Winchester Street
Toronto, Ontario
Discover 34 Winchester Street, A Coveted Multiplex In Toronto's Vibrant Cabbagetown Community. This Charming Property Boasts Five Self-Contained, One-Bedroom Suites, Each Featuring Elegant Hardwood Floors, Modernized Kitchens, And Updated Bathrooms. Above-Grade Units Offer Private Rear Balconies, Providing A Touch Of Tranquility In The Heart Of The City. With A Stellar 97 Walk Score, Residents Enjoy Unparalleled Access To Transit, Shops, Schools, And Local Amenities Just Steps From Their Doorstep. This Meticulously Maintained Building Reflects True Pride Of Ownership And Attracts Excellent Tenants. Fully Leased And Ready For Investors Seeking A Turn-Key Opportunity In A Prime Location. Don't Miss Your Chance To Own This Exceptional Property! (id:60626)
RE/MAX Noblecorp Real Estate
100, 80054 226 Avenue W
Rural Foothills County, Alberta
An exceptional opportunity to own nearly 20 acres just minutes from SW Calgary, Spruce Meadows, and the SW Ring Road, with breathtaking mountain views and room to grow. This property offers a rare combination of peaceful rural living, horse-ready infrastructure, and future development potential (subject to MD approval for subdivision).Ideal for equestrian enthusiasts, the land is cross-fenced into three separate pastures and includes a horse shelter, with plenty of space to expand. The custom-built walkout bungalow offers nearly 3900 square feet on the main floor and features 4 bedrooms, 3.5 bathrooms, a gourmet kitchen, curved staircase, vaulted ceilings, skylights, and 3 fireplaces—an elegant, spacious home designed for comfort and entertaining.Enjoy the convenience of a heated triple-attached garage plus a separate 3-car detached garage, ideal for vehicles, a workshop, or potential conversion into a barn. The walkout lower level is partially finished and offers flexible space, including the option to develop a self-contained living space.Whether you're seeking space for horses, investment potential, or simply a private retreat close to the city, this unique property delivers incredible value and versatility. Don’t miss this chance to own in the foothills with views, privacy, and potential. (id:60626)
RE/MAX Realty Professionals

