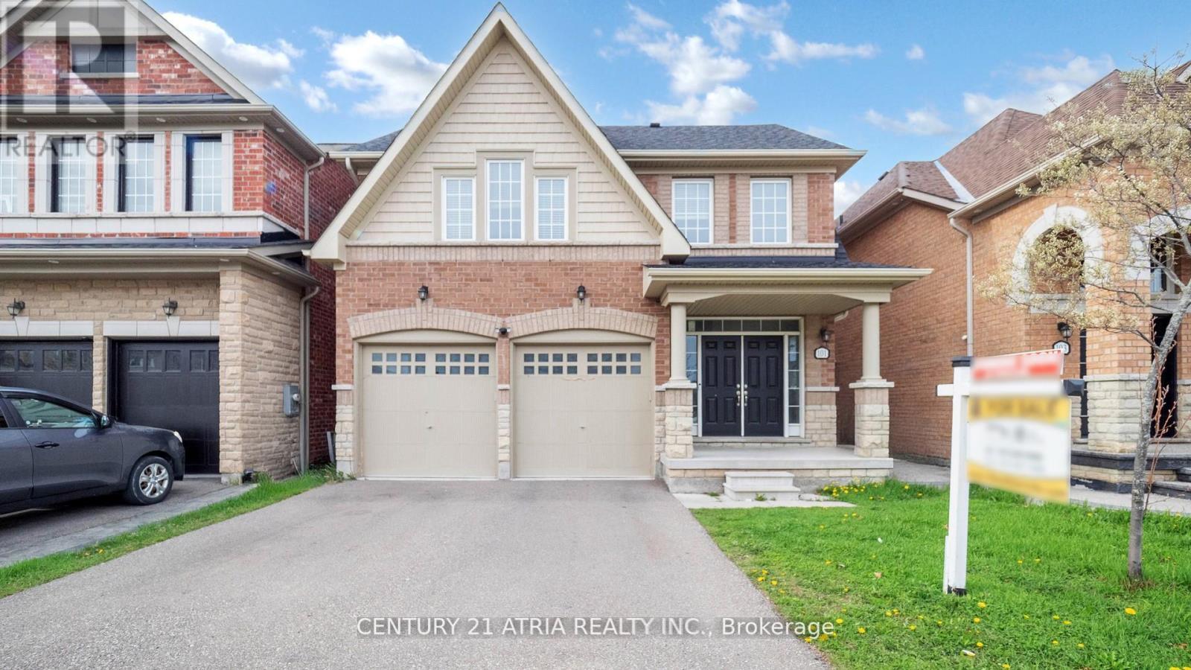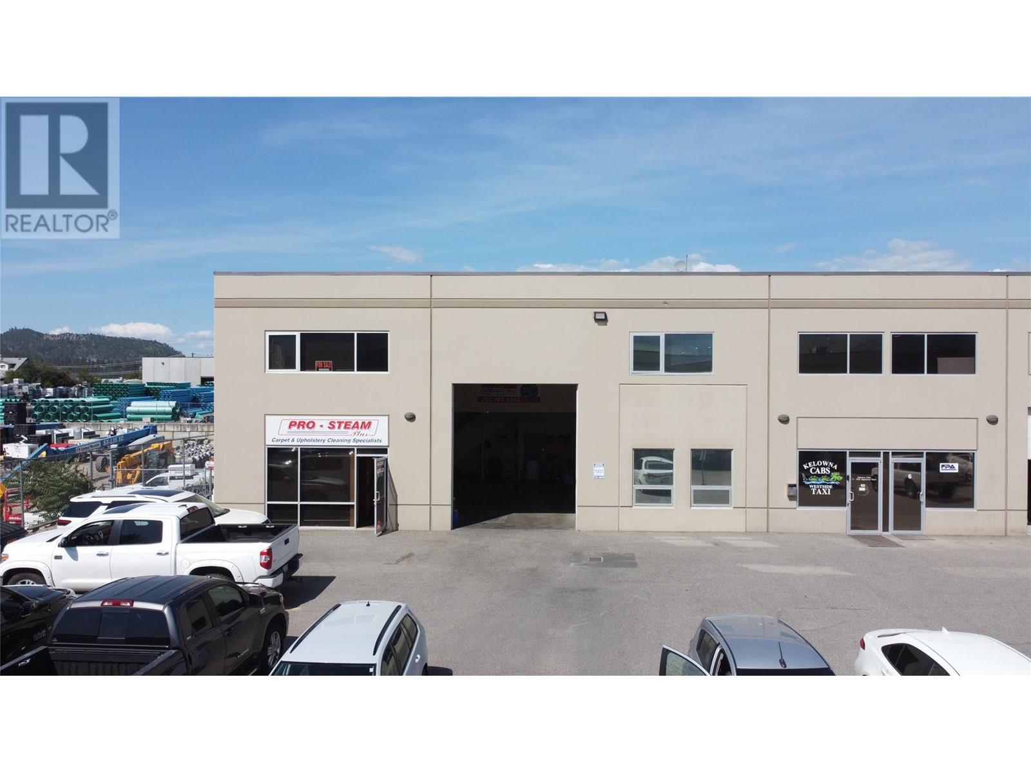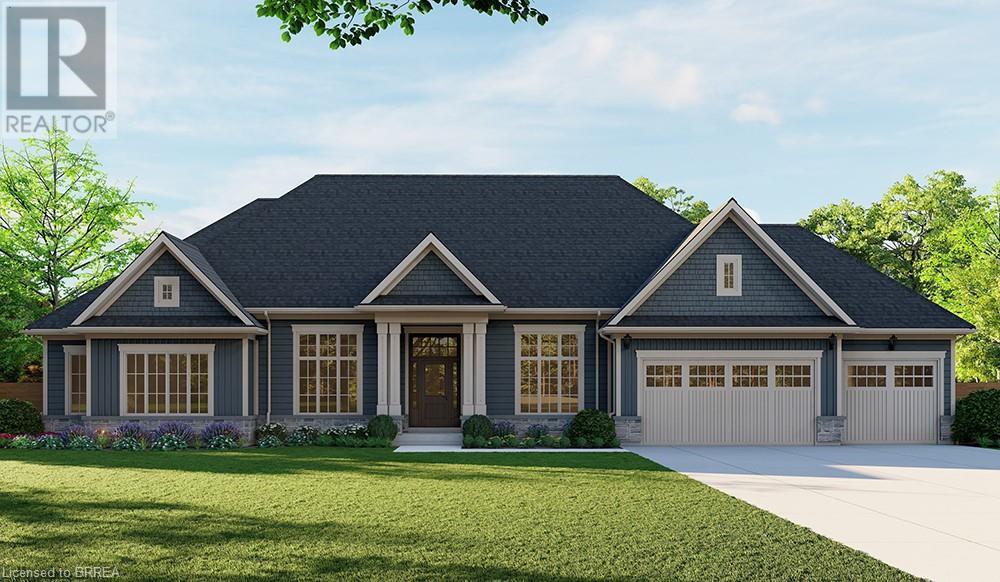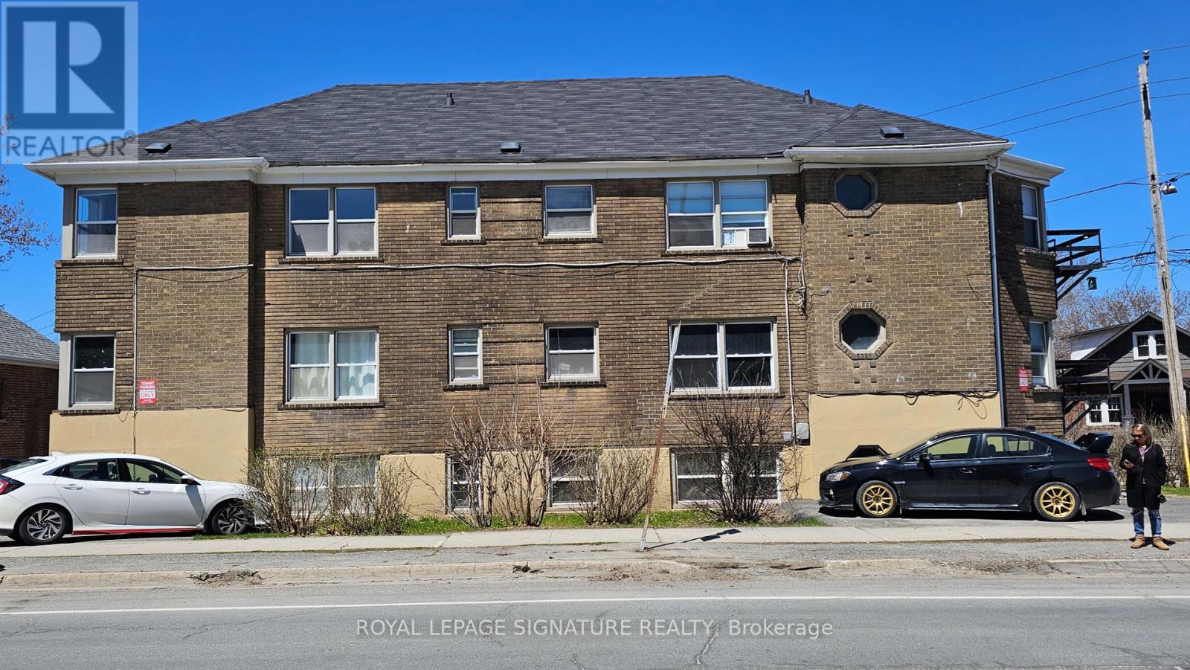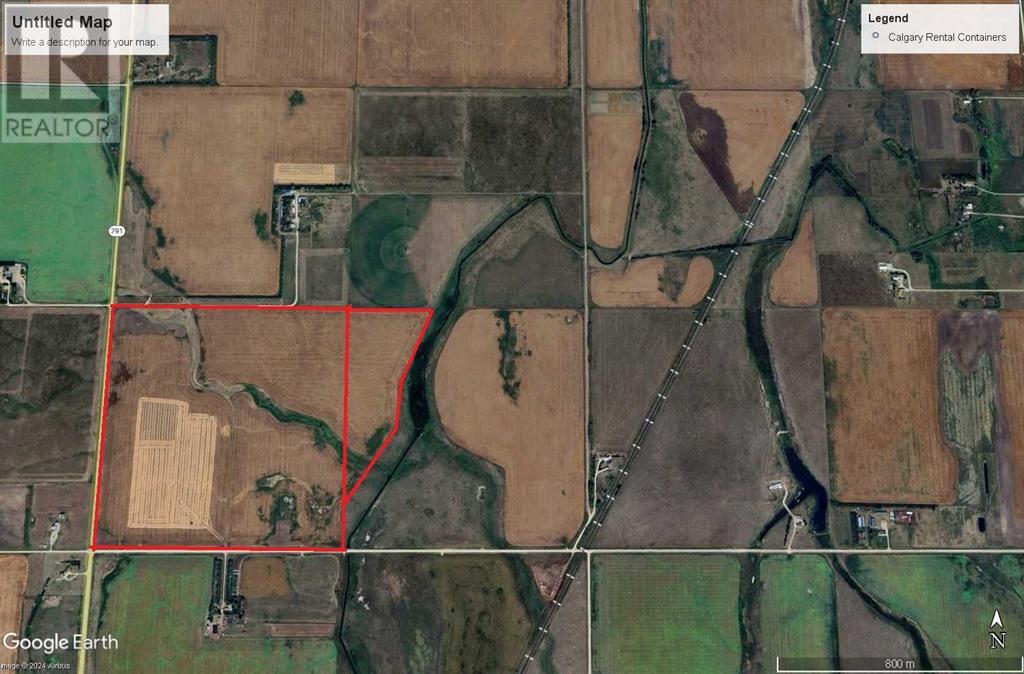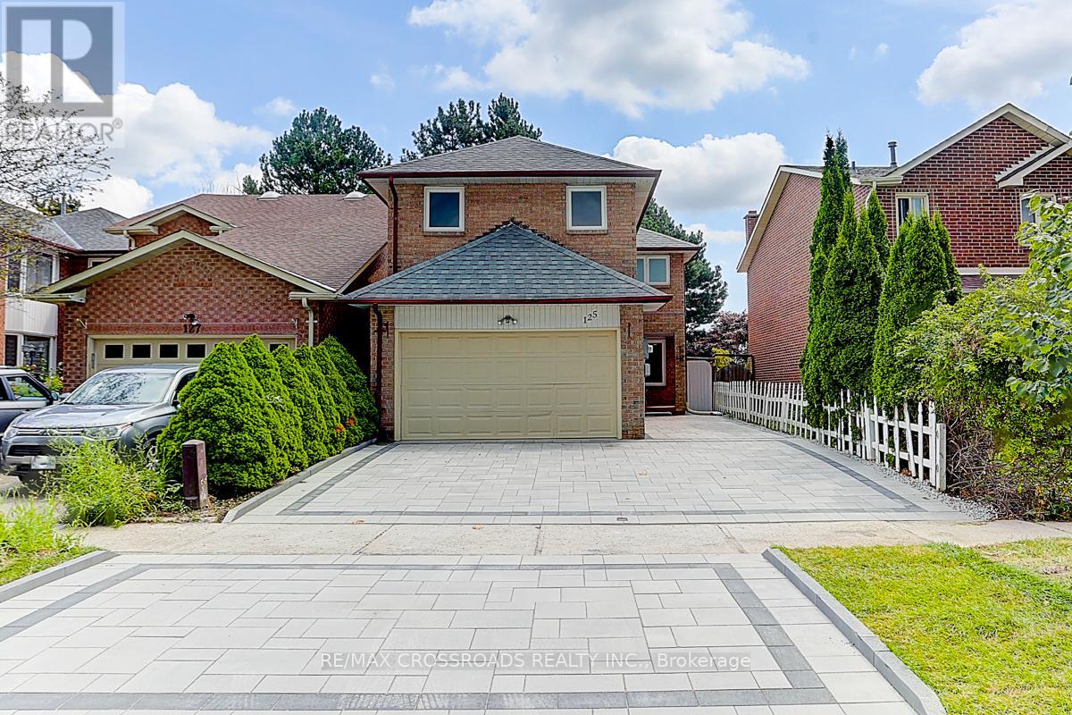5530 Pettapiece Crescent
Ottawa, Ontario
Welcome home to Manotick Estates! Your new home offers an ideal location, just a short walk from the shops and restaurants in the heart of beautiful Manotick. You'll find a wonderful array of shopping and dining experiences awaiting you. This exceptionally well-maintained 3,425 sq ft, four-bedroom, three-bathroom home has been thoughtfully updated with over $100,000 in improvements. Features include a convenient main floor office/study with a palladium window and crown moulding, a large living room with a palladium window, and a large dining room, perfect for entertaining. The sunken family room boasts vaulted ceilings and a stunning brick floor-to-ceiling fireplace with a raised hearth, ideal for family gatherings. The kitchen features beautiful granite countertops, an updated backsplash, stainless steel appliances, a Jen-Air stove top, KitchenAid double ovens (self-cleaning and convection), an island, and a solarium-style eating area with 4 windows and a side door to the large cedar rear deck with awnings and a gas line for BBQs. Upstairs, the master bedroom's 5 windows has a bayed sitting area which overlooks the backyard's perennial gardens and is completed with double walk-in closets and a 5-piece updated ensuite bathroom with ceramic floors. Three additional bedrooms and another bathroom provide ample space for the whole family. The downstairs offers an additional 1,920 sq ft with a workshop and storage area, of which 360 sq ft is a finished additional family room with the potential for a fifth bedroom or guest suite. (id:60626)
Royal LePage Team Realty
101 Bonnieglen Farm Boulevard
Caledon, Ontario
**Move in Ready Aug 2025** Luxurious Home on Premium Lot Backing onto Pond & Green Space | Legal Walkout Basement. Welcome to 101 Bonnieglen Farm Blvd, where elegance meets functionality in this stunning 4-bedroom home offering over 3,300 sq. ft. of refined above-grade living space, plus a fully finished legal walkout basement and finished attic with a full bath. Nestled in a family-friendly neighbourhood on a premium lot, this exquisite residence backs onto serene green space and a tranquil pond, providing privacy and breathtaking views year-round. Designed with multi-generational living and entertaining in mind, this home boasts a wealth of upgrades, including: 9-ft ceilings, Pot lights, Hardwood flooring, Stone countertops, Stainless steel appliances. The spacious primary suite is a private retreat, featuring a luxurious ensuite and a generous walk-in closet. Each additional bedroom includes either an ensuite or semi-ensuite, ensuring comfort and privacy for all. The professionally finished walkout basement is legal and ideal for extended family living or generating rental income. Step outside to your fully fenced backyard and enjoy the peaceful views of the pond and surrounding greeneryyour own private oasis. Perfectly located near Southfields Community Centre, top-rated schools, parks, trails, and essential amenities, this home offers both luxury and convenience in a truly unbeatable setting. A rare opportunitythis home must be seen to be truly appreciated! (id:60626)
Century 21 Atria Realty Inc.
3312 Appaloosa Road Unit# 4
Kelowna, British Columbia
No touchbase- Take advantage of a price reduction on this well-maintained and versatile industrial strata unit in the highly sought-after Reid’s Corner area of Kelowna. This is a prime opportunity for a business owner and/or investor to own a functional industrial space while offsetting costs with potential rental revenue from the other units. Centrally located in the heart of Kelowna’s Industrial Corridor, 3312 Appaloosa Road is a multi-tenanted strata unit offering approximately 4,300 square feet, divided into three separate leasable areas. Unit 4A is a highly functional space featuring a balanced mix of professional office and warehouse (approx. 1,700 SF), along with a 300 SF± mezzanine. Unit 4B offers a versatile 900 SF± ground floor area w/600 sf mezzanine, comprised of open warehouse space, reception, and office. Both Units 4A and 4B are equipped with 14-foot overhead doors and high ceilings. Unit 4C is a leasable second-floor space of approximately 800 SF, accessible via stairs. Each of the three rentable areas has its own private washroom. Units 4A and 4B are currently tenanted, while Unit 4C is move-in ready. Both occupied units may also be made available with minimal notice, giving a purchaser the flexibility to occupy any of the units while collecting rental income from the others. Bonus Feature: This strata unit includes a secured side yard running along the length of the unit + seven designated parking stalls. Strata fees are $438.73 per month (GST included). (id:60626)
Venture Realty Corp.
Lot 9 Augustus Street
Brant, Ontario
BARCLAY (Cape Cod Siding) Introducing The Barclay, Elevation A - Cape Cod. Our largest model offers 3,030 sq ft of luxurious living with 3 bedrooms + den, 2.5 bathrooms, and a spacious triple car garage. Custom exterior and interior design packages, thoughtfully curated by a professional interior designer, make it easy to bring your dream home to life. ****This model is on a premium lot and is an additional $15,000 on top of the purchase price. Inquire for alternate lots. Premium lot prices may apply. (id:60626)
Revel Realty Inc.
Lot 9 Augustus Street
Scotland, Ontario
BARCLAY (Cape Cod Siding) Introducing The Barclay, Elevation A - Cape Cod Our largest model offers 3,030 sq ft of luxurious living with 3 bedrooms + den, 2.5 bathrooms, and a spacious triple car garage. Custom exterior and interior design packages, thoughtfully curated by a professional interior designer, make it easy to bring your dream home to life. ****This model is on a premium lot and is an additional $15,000 on top of the purchase price. Inquire for alternate lots. Premium lot prices may apply. (id:60626)
Revel Realty Inc
15 Upper Canada Drive
Erin, Ontario
If space is what you are looking for, then look no further! Drive up the long driveway into this huge 0.8-acre lot, full of privacy and lovely landscaping. Wander up the front walkway to the double door entrance and walk into over 2,900 square feet of above grade space. Floor to ceiling windows bring in all the warm sunlight with 9-foot ceilings for open, airy living. Open combination of dining and living room with gleaming hardwood floors. Kitchen is as functional as it is beautiful with quartz counters and stainless-steel appliances. Lots of room for a kitchen table that walks out to the patio or into the warm, cozy family room. Also on the main floor is a powder room, laundry and mudroom to garage. A super cool private little porch is accessed from the front hall. Upstairs is an enormous primary and ensuite, plus walk-in closet. 3 more generous bedrooms and a full bath. The basement is just ready for your creative juices to flow. Perched up high in this family friendly neighborhood, only 40 minutes to the GTA and 20 to the GO train. Small town living in a big space! **EXTRAS** AC (2023), Freshly Painted Throughout (2024), Roof (2022), Quartz Countertops in Kitchen (2016), Deck (2015) (id:60626)
Century 21 Millennium Inc.
920 Stockley Street
Kelowna, British Columbia
Experience luxury and privacy in this immaculate 4-bed, 3-bath, 4,000+ sq ft home. Overlooking the golf course with breathtaking mountain views, it sits in a tranquil neighbourhood with no front or backyard neighbours for ultimate seclusion. Step inside to a spacious open floor plan, seamlessly blending indoor and outdoor living with 9-foot accordion sliding doors. Floor-to-ceiling windows flood the home with natural light, highlighting high-end finishes from maple hardwood floors to a stunning faux wood vaulted ceiling. The chef’s kitchen is a masterpiece, featuring top-of-the-line built-in appliances, a walk-through pantry, and a gorgeous Patagonia granite waterfall island. Retreat to the primary suite, complete with a spa-like 5-piece ensuite featuring a steam shower, soaker tub, and a large walk-in closet with granite-topped cabinetry. The lower level is designed for relaxation and entertainment, with two additional bedrooms, a huge office, a rec room with a gas fireplace and wet bar, a wine-tasting room, and a theatre room. Surround sound is featured throughout the home. The expansive upper deck is an entertainer's dream, offering incredible views, while the secluded covered lower deck with a hot tub offers a peaceful escape. Dual-zone HVAC ensures personalized comfort year-round. Low-maintenance landscaping ensures easy upkeep while the oversized double garage with polyaspartic flooring provides ample storage and style. Furnishings negotiable. A must-see dream home! (id:60626)
Royal LePage Kelowna
99 Douglas Street
Greater Sudbury, Ontario
11 Units in Sudbury. Very well maintained building with 11 parking spots. Separate hydro meters. Tenants pay for the hydro. Coin washer and dryer. Great income property. (id:60626)
Royal LePage Signature Realty
99 Douglas Street
Greater Sudbury, Ontario
11 Units in Sudbury. Very well maintained building with 11 parking spots. Separate hydro meters. Tenants pay for the hydro. Coin washer and dryer. Great income property. (id:60626)
Royal LePage Signature Realty
Range Road 280
Rural Rocky View County, Alberta
Great opportunity to own a QUARTER with and additional 27 acres +/- for a total of 187 acres +/-. Located SW of Kathryn on the corner of RR 280 and TWP RD 260, this is a great location being only a mile and a half off pavement. The property is cultivated with a small draw (see google earth shot). Opportunities to obtain large scale land have become a rarity in recent years, don't miss out on this one! (id:60626)
RE/MAX Rocky View Real Estate
401 Cinnamon Crescent
Ottawa, Ontario
Stonewalk Estates welcomes GOHBA Award-winning builder Sunter Homes to complete this highly sought-after community. Offering Craftsman style home with low-pitched roofs, natural materials & exposed beam features for your pride of ownership every time you pull into your driveway. \r\nOur ClearSpring model (designed by Bell & Associate Architects) offers 1711 sf of main-level living space featuring three spacious bedrooms with large windows and closest, spa-like ensuite, large chef-style kitchen, dining room, and central great room. Guests enter a large foyer with lines of sight to the kitchen, a great room, and large windows to the backyard. Convenient daily entrance into the mudroom with plenty of space for coats, boots, and those large lacrosse or hockey bags.\r\nCustomization is available with selections of kitchen, flooring, and interior design supported by award-winning designer, Tanya Collins Interior Designs.\r\nAsk Team Big Guys to secure your lot and build with Sunter Homes., Flooring: Ceramic, Flooring: Laminate (id:60626)
Royal LePage Integrity Realty
125 Green Bush Crescent
Vaughan, Ontario
*Rarely Offered Fully Renovated 5 Bedrms Home In Thornhill* Open Concept Home Brighten Up W/Lots of Natural Lights* 1 Yr New Kit W/Chef Collection of Apps* Lots of Cabinets W/Storage Space* Extended Ctr Island* Pot Lights T/O Main Flr* New Bathrooms (Yr 2024)* New 2 Bedrm Bsmt Apt W/Sep Entr* New Front / Back Interlocking (Yr 2024) * Roof Yr2013 / Furnace Yr 2020 / CAC Yr 2020/ Newer Wdws* Sep Sitting Area In Huge Size Master Bedrm* Fully Fenced Yard W/Lots of Privacy* Walking Distance to Yonge/Steels, Mins Drive to 407/Finch Subway.... (id:60626)
RE/MAX Crossroads Realty Inc.
Realty Associates Inc.


