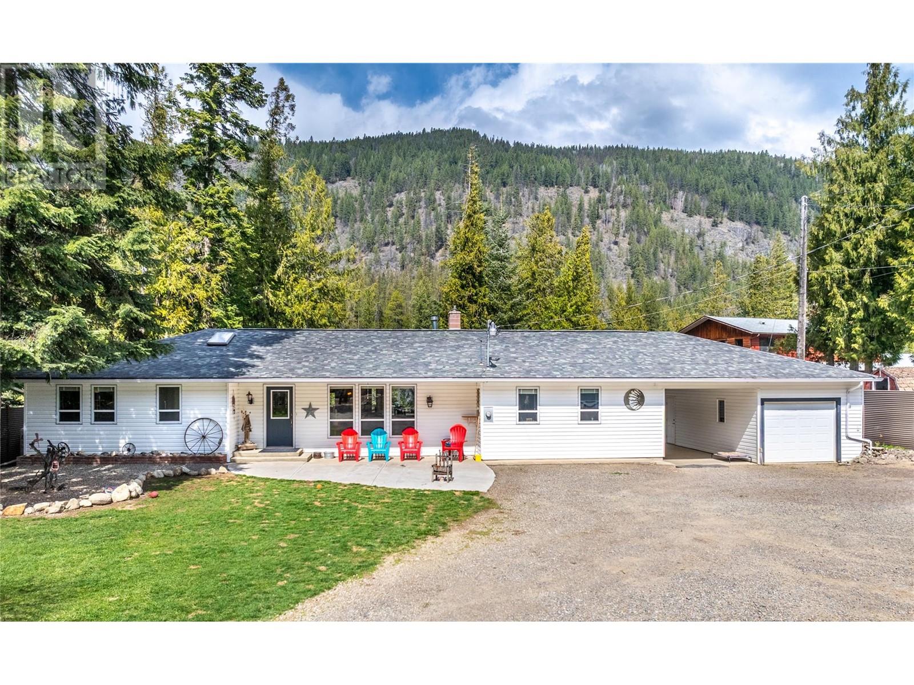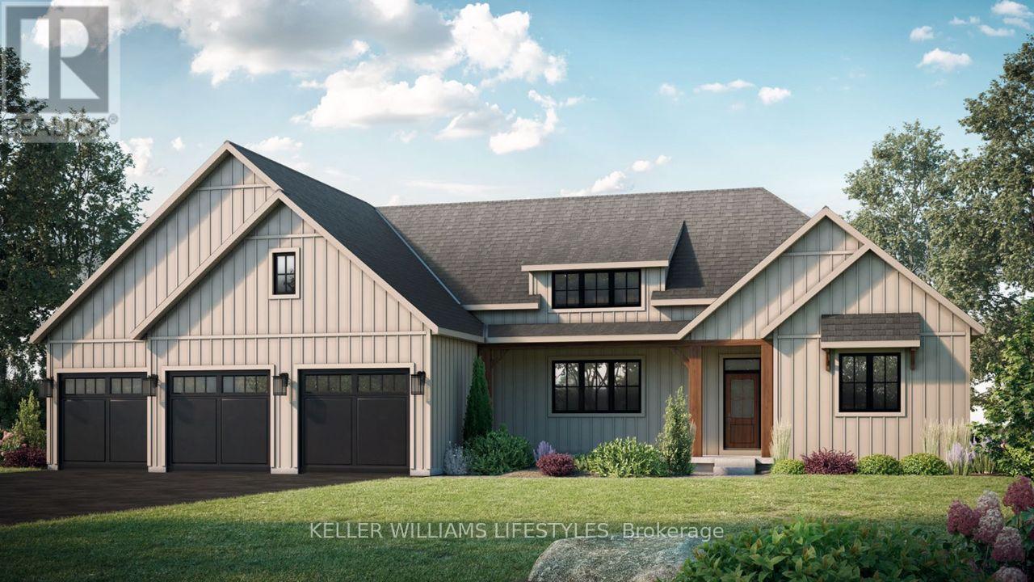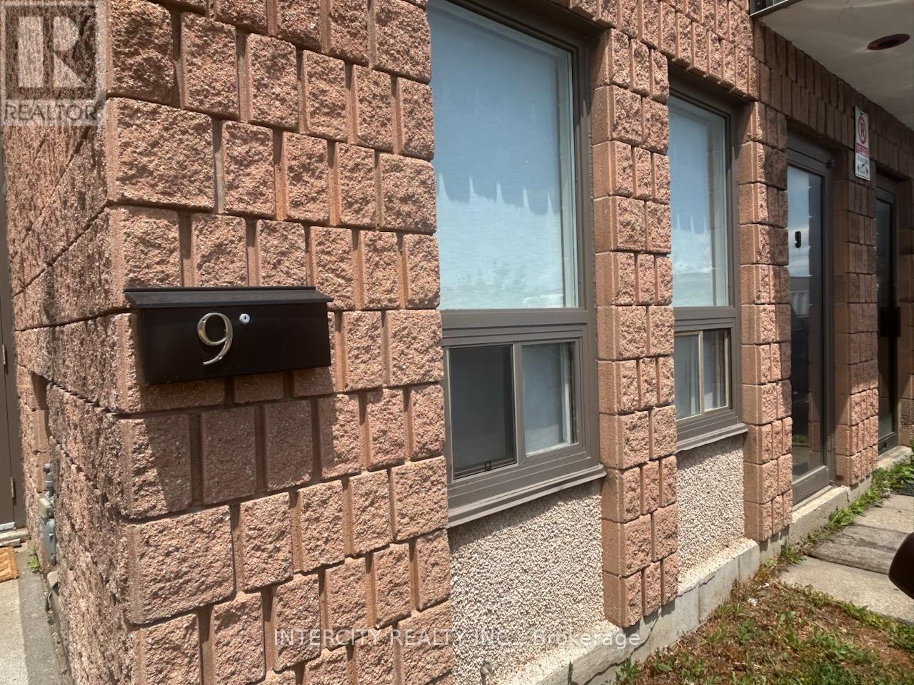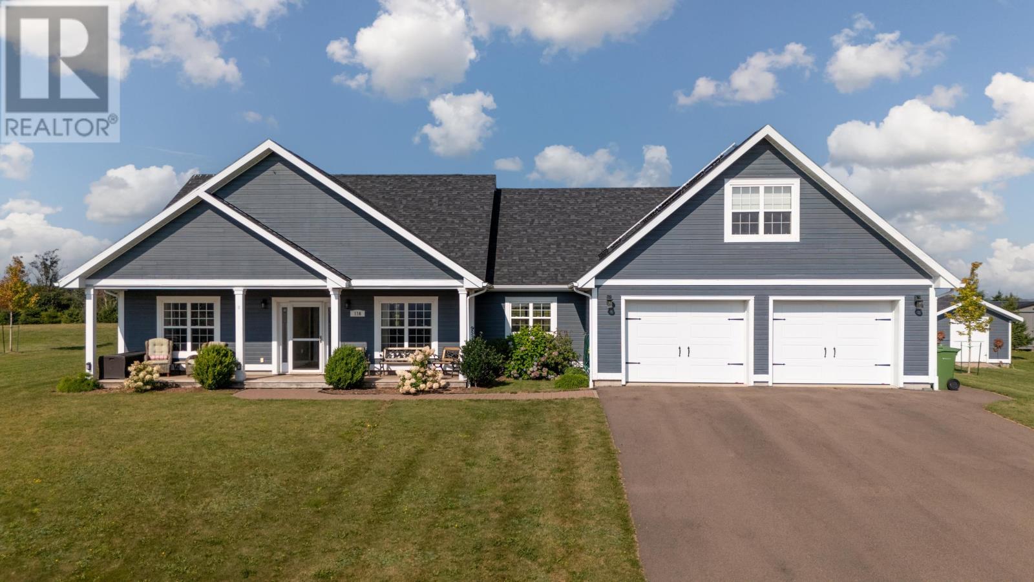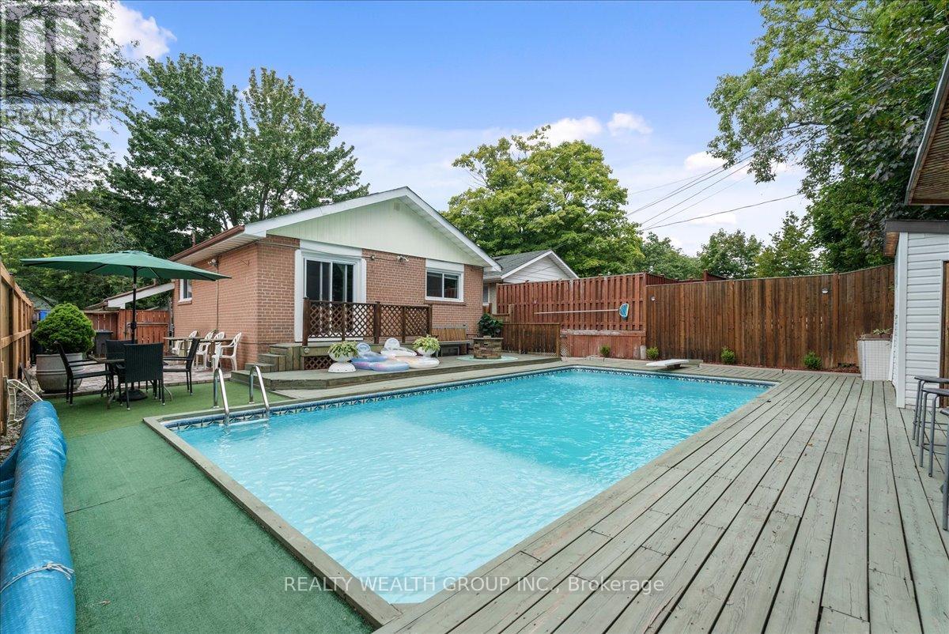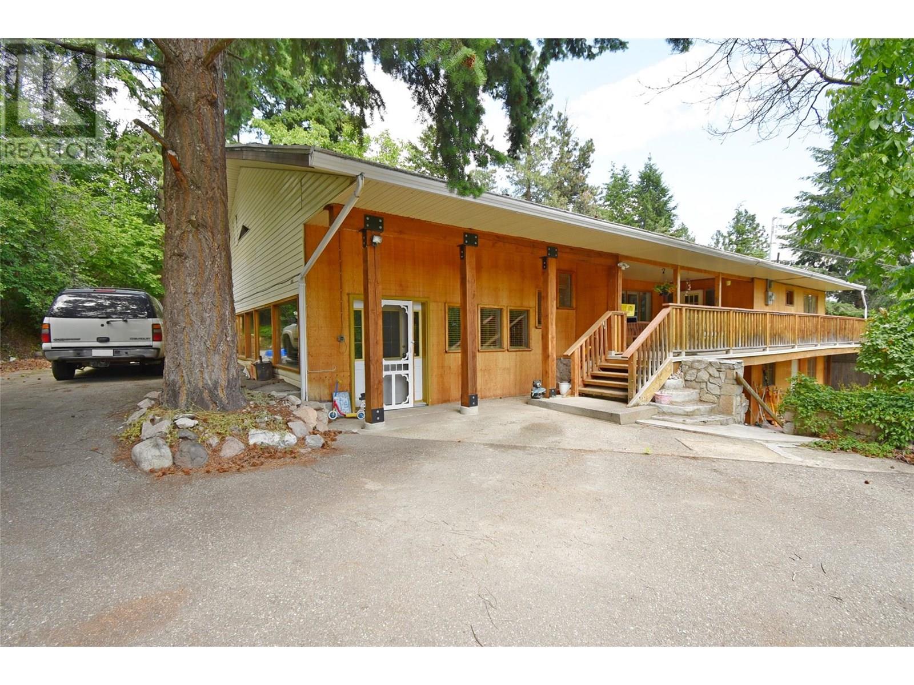82060 Range Road 191 Range
Rural Lethbridge County, Alberta
It’s time to be blown away...This immaculate and custom built 5 bed, 3.5 bath home boasts over 4500 square feet of living space, which leaves no detail left untouched. The open concept main floor with vaulted ceilings and light-filled interior creates a warm and welcoming atmosphere that is perfect for entertaining. The kitchen is a chef’s dream with all top end appliances, granite counters, and is open to the family room so you never have to miss a beat (or the game!). On this side of the main floor is also a large laundry room, 2pc powder room and an office that is set up for private entry - perfect for the home office headquarters. Across the house is your master suite that has it all with expansive walk-in closet, 5pc ensuite with double vanity, jetted soaker tub, separate tiled shower, 2-sided fireplace, sitting area, and private patio doors leading directly to the hot tub. Adjacent to the master suite is two more large bedrooms with a Jack and Jill ensuite. -- Downstairs you’re greeted with a massive recreation room set up with a billiards table, lounging area, and roughed-in plumbing for a bar. The next room over is another expansive space can be used for a gym, crafts, playroom, or let your imagination go wild. Past these spaces are two more huge bedrooms and a 3pc bathroom. Finally downstairs is another 330sqft room currently used as an art studio, which has its own private exit to the garage. Let’s not forget this entire level has in-floor heating! -- Outside, this property is simply stunning as well with a partially covered 530sqft back deck with gas grill hookups, an 8-person sunken hot tub, and of course views of the entire back of the property including the tile patio with firepit. The back yard is enormous, allowing for so much creativity, and has yet another garage/shop with radiant heating and 220v power. With the ability to use water from St. Mary Irrigation district for your underground sprinkler system, your wonderful gardens and entire yard will always look amazing! -- Attention golfers – It’s time to lower those scores, and you can get regular practice in since you are just 900 feet from Indian Hills Golf Course! Just across the road is also Indian Hills Campground and McQuillan Reservoir. -- The current owners really thought of everything… here are some other highlights: On-demand hot water powered by solar on the roof, in-floor heating on lower level and attached garage, underground sprinkler system, security system, and so much more! It’s time to schedule a showing with your agent to see how upgraded life really could be! (id:60626)
Lethbridge Real Estate.com
55 Oakridge Drive
Brighton, Ontario
You'll never want to leave home when you see this private back yard oasis! Let's start with the 16x32 inground pool to make every summer absolutely amazing! The huge interlocking patio is the perfect spot for entertaining and to enjoy the unique outdoor brick wood burning fireplace. The property is just over an acre in size (1.12 acre), and there are beautiful perennial gardens, a circular paved drive, as well as an attached double garage (27x25) with an additional heated workshop area. This 3 bedroom brick bungalow features a gorgeous updated kitchen with an abundance of cabinetry and newer appliances, 3 washrooms (5 pc, 4 pc, 2 pc), and a bright and airy sunroom with two skylights and a walk out. The Primary Wing has a large walk in closet, as well as a 5 piece ensuite with a jacuzzi tub. The main floor office has built in shelving, cabinets and desk for ultimate functionality. The open concept living room has a propane fireplace and the lower level family room has a cozy woodstove. There is a metal roof, main floor laundry, central vacuum, mobility accessible features, and 9 foot ceilings in the lower level. There is a lower level rec room to enjoy a game of pool, and tons of storage areas in this spacious family home. (id:60626)
RE/MAX Quinte Ltd.
148 Du Golf
Dieppe, New Brunswick
WELCOME TO YOUR DREAM HOME LOCATED IN THE BEAUTIFUL RENOWED FOX CREEK GOLF COURSE. YOU WILL BE IMPRESSED WITH THE HIGH CEILING IN THE LIVING ROOM INCLUDING A NATURAL GAS FIREPLANCE AND A CUSTOM DESIGNED KITCHEN PERFECT FOR COOKING & ENTERTAINING. YOU WILL FIND A LAUNDRY ROOM, A HALF BATH, AN OFFICE AND A DINING ROOM ON THE MAIN FLOOR. THE HOUSE OFFERS 4 LARGE BEDROOMS, 3 AND A HALF BATHROOMS, INCLUDING A LARGE ENSUITE THAT EVERYONE WISHES TO HAVE AND A SPACIOUS WALK-IN CLOSET. THE BASEMENT IS FULLY FINISHED AND IT INCLUDES A LARGE FAMILY ROOM, AN EXERCISE ROOM, A NON-CONFORMING BEDROOM, A 3 PIECE BATHROOM AND A STORAGE AREA. THE BACK YARD BESIDES BEING FULLY FENCED IN, IS LARGE ENOUGH TO ACCOMMODATE A SWIMMING POOL. THERE IS ALSO A BEAUTIFUL CUSTOM PATIO DECK WITH PATIO STONE. I WOULD LIKE TO MENTION THAT YOU ARE BACKING TO A SPECTACULAR GOLF AREA. THE HOUSE IS LOCATED CLOSE TO A WALKING TRAIL AND IT HAS AN EXTRA LARGE LOT. EXTRAS: SURROUND SYSTEM, 2 YEAR OLD NEW ELECTRIC HEAT PUMP, NATURAL GAS FIREPLACE, HOOK UP FOR OUTSIDE FIREPLACE, CANEXEL SIDING, ALARM SYSTEM. (id:60626)
RE/MAX Quality Real Estate Inc.
107 6800 Eckersley Road
Richmond, British Columbia
Welcome to Saffron by Ledingham McAllister-this beautifully maintained and spacious 1,110 SF 3 bed + den home offers an ideal layout in a sought-after Central Richmond location. The open-concept kitchen flows into a proper dining area and cozy living room with a fireplace, perfect for entertaining or relaxing. Step out onto a large, covered wrap-around balcony with tranquil park views. The primary bedroom boasts a walk-in closet, semi-ensuite, and a flex area ideal for a home office or reading nook. A second bedroom includes a full ensuite for added privacy and flexibility, while the third bedroom is great for family, guests, or additional workspace. Enjoy the convenience of in-suite laundry, gas fireplace and a secure underground parking spot close to the elevator. Access to the building´s fitness centre, clubhouse, and courtyard. Just steps to Richmond Centre, Canada Line SkyTrain, Minoru Park, restaurants, and more. Rentals and pets allowed. This home is truly move-in ready! (id:60626)
RE/MAX Michael Cowling And Associates Realty
2459 Brock Road
Pickering, Ontario
Nearly 1/2 acre of development potential! Great opportunity for a creative project: major next door twin 17 storey high density project, busy commercial plaza across the road, and spacious walkable parkland amenities. Brock Road is a major road primed for high traffic, transit use, and growth in the Duffin Heights community. Present mixed use designation can allow for considerable density and flexible uses ideal for redevelopment & intensification. Present zoning agricultural: allows single detached dwelling + home occupation uses with fewer requirements/permissions. (id:60626)
Royal LePage Frank Real Estate
5134 Thompson Road
Kitchener, British Columbia
This beautiful Riverfront home features 4 bedrooms and 2 bathrooms, open concept high-end kitchen with granite and a large island, River views out the windows and off the new covered deck. Private .96 of an acre lot with a Dream super shop! Underground sprinklers, fruit trees and berries, raised garden beds, give you a easy maintenance yard and home. Also includes a full serviced RV parking spot. Fenced yard, River frontage that provides the perfect family gathering spot. only 10 mins from down town Creston this home is Awesome call your REALTOR today!! (id:60626)
Malyk Realty
25 Alexander Gate
Lambton Shores, Ontario
Experience luxury living in the Burke Model at Crossfield Estates, offering 1,975 sqft. of expertly designed space. This stunning 3-bed,2.5-bath home is crafted for comfort and functionality. The heart of the home is an open-concept great room with a cozy gas fireplace and vaulted ceilings, seamlessly flowing into a modern kitchen with quartz countertops, soft-close cabinetry & a spacious island. The master suite is a private retreat with sloped ceilings, a freestanding tub & a glass-enclosed shower. Two additional bedrooms offer ample space and share a well-appointed bathroom. A covered deck & porch provide year-round outdoor enjoyment. Additional conveniences include a laundry room & mudroom with optional bench and cubbies. Energy-efficient features include a high-efficiency gas furnace, central air, and a tankless water heater. Other models and lots available. Price includes HST. Property tax & assessment not set. Hot water tank is a rental. To be built, being sold from floor plans. (id:60626)
Keller Williams Lifestyles
9 - 100 Turbine Drive
Toronto, Ontario
Location, Location, Location! Exceptional opportunity to own a versatile unit with 1,495 sq ft of main floor space plus a fully upgraded 300 sq ft mezzanine featuring a modern office and full washroom. Zoning allows for automotive service and various other uses. The unit includes 3 exclusive outdoor parking spots, 2 washrooms (1 powder and 1 full washroom with shower), and beautiful vinyl flooring throughout. 100k in interior upgrades, Conveniently located with easy access to Hwy 400, 401, 407, and Steeles Ave, this functional and upgraded space is ideal for starting or expanding your business. Don't miss out! (id:60626)
Intercity Realty Inc.
69 Kidd Crescent
New Tecumseth, Ontario
Welcome to 69 Kidd Crescent, a beautifully upgraded and move-in ready family home located in the charming town of Alliston. This 3-bedroom, 3.5-bathroom gem features a bright and spacious layout with a loft, offering extra space perfect for a home office, playroom, or additional living area. Step inside to enjoy a warm, inviting atmosphere, complete with modern finishes and thoughtful upgrades throughout. The open-concept main floor provides ample space for entertaining, with a stylish kitchen, dining area, and cozy living room. Outside, you'll find a 2-car garage and additional parking for 2 cars on the driveway, making it convenient for busy families. Situated in a family-friendly neighborhood close to schools, parks, and local amenities, 69 Kidd Crescent offers both comfort and convenience. (id:60626)
RE/MAX West Realty Inc.
116 Riverbend Lane
North Granville, Prince Edward Island
Welcome to your dream home in North Granville, PEI! This remarkable 4-bedroom, 4-bathroom home sits on a spacious lot with beautiful water views. The main level of this 1.5-storey home boasts a warm and inviting living room, perfect for cozy evenings by the fireplace or entertaining guests! The living space is open to the bright dining area, and the newly remodeled kitchen. The kitchen offers ample storage and counter space, a large eat-at island, a coffee/wine bar area, and large east-facing windows that capture stunning sunrises and provide lots of natural light. The main floor also features three bedrooms and two and a half bathrooms. The primary bedroom is a welcoming retreat, with a spacious walk-in closet and an ensuite bathroom boasting a luxurious soaker tub positioned in front of a large west-facing window, to enjoy picturesque sunsets at the end of the day! Two additional bedrooms, sharing a full bathroom, are positioned at the other end of the home. Completing the main floor is a laundry room with a half bathroom and a mudroom area off the garage. The fourth bedroom is located upstairs with another bathroom and one of the coolest features of this home; the luxurious custom-built full-room closet/dressing suite! This efficient home features a geothermal system, heat pumps, and solar panels for eco-friendly power/heating and cooling, as well as a convenient wired Generac generator system. The outdoor space is equally impressive, featuring a brick-paved walkway leading to the front porch where you can enjoy the beautiful PEI sunrises over the river with your morning coffee. Out back, there is a large brick-paved patio, perfect for relaxing or entertaining. Explore nearby gems such as Stanley Bridge Marina, popular North Shore beaches, and lots of excellent dining options! Conveniently located, you're just 15 minutes from Kensington, 25 minutes from Summerside, and 30 minutes from Charlottetown for all your amenitie (id:60626)
Powerhouse Realty Pei Inc
53 Northfield Road
Toronto, Ontario
Welcome to 53 Northfield Road, a well-maintained 3+1 bedroom, 2 bathroom bungalow nestled on a quiet street in Scarboroughs family-friendly Woburn community. This bright and spacious home features hardwood floors, an updated kitchen with granite counters and stainless steel appliances, and a sun-filled open-concept living and dining area. The finished basement with a separate entrance includes a large rec room, additional bedroom, and full bathperfect for extended family or rental potential. Enjoy a private, west-facing backyard ideal for entertaining, plus a detached garage and parking for four. Close to TTC, schools, parks, Centennial College, Scarborough Town Centre, and Highway 401. (id:60626)
Realty Wealth Group Inc.
382 Kildare Way
Vernon, British Columbia
Your secluded retreat awaits in the Killiney Beach Park community—just a short stroll to Okanagan Lake, a swimming dock, sandy beach, and the Killiney Beach boat launch! This spacious 6-bed, 4.5-bath rancher offers 4500+ sq ft on a fully fenced 0.5-acre lot, perfect for families, retirees, or vacationers. The main level features a generous primary bedroom with 4-piece ensuite, 3 additional bedrooms, 2.5 bathrooms, a large sunken living room, den, formal dining room, kitchen with breakfast nook, and a cozy family room with a wood-burning fireplace. The basement includes a private 2-bed, 2-bath suite with its own entrance, mudroom, and laundry, which provides excellent rental or in-law potential. Plus there is a large rec room with another fireplace for the main home. Peek-a-boo lake views, an attached sunroom, wraparound deck, concrete walkways, gated driveway, and ample outdoor space complete the picture. While the home and property need some updating and TLC, the solid bones and spacious layout offer endless possibilities. Located steps from hiking, ATVing, and fishing, and only 25 minutes to city amenities—this could be your forever home, multi-generational haven, or dream vacation escape. With solid bones and timeless character, this home has been filled with memories and is ready for new ones. Bring your vision and make this your dream home or the perfect year-round vacation escape! Come see the potential! (id:60626)
Real Broker B.c. Ltd






