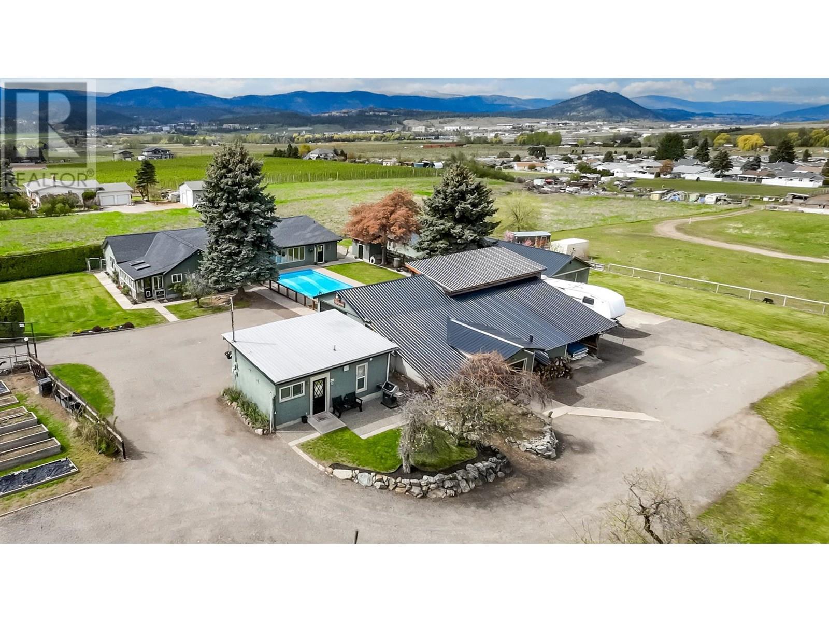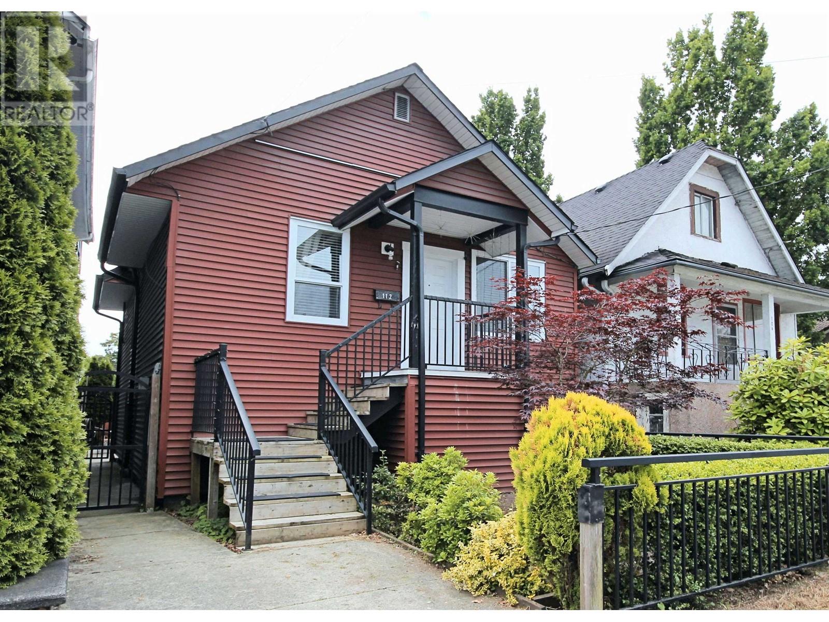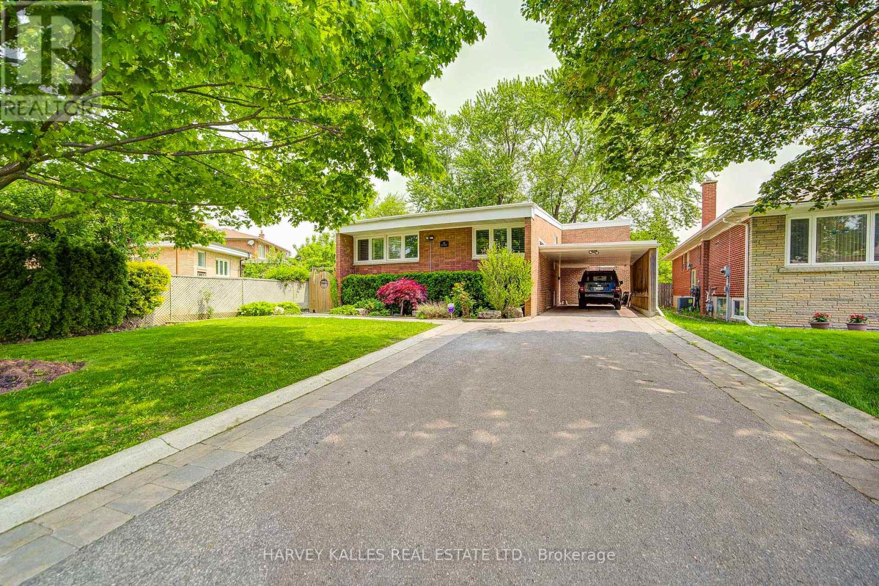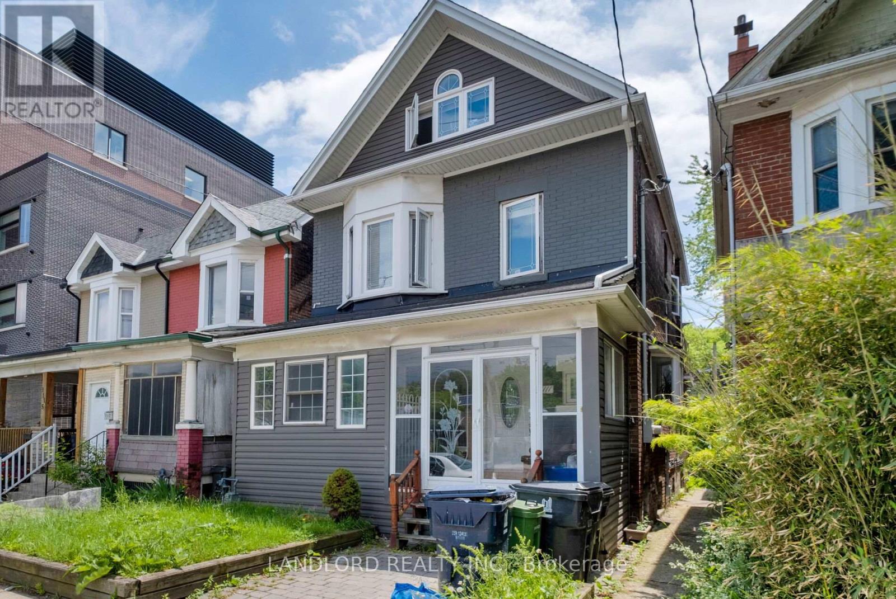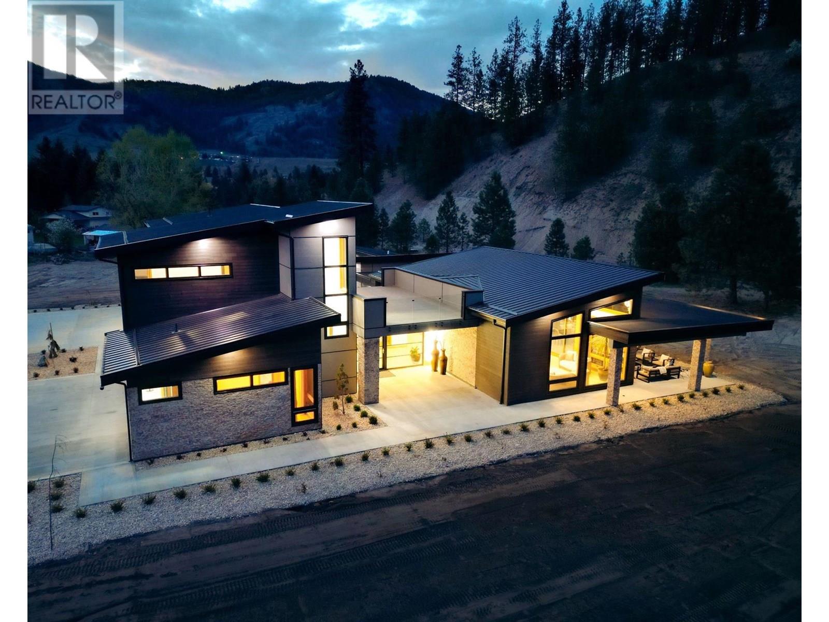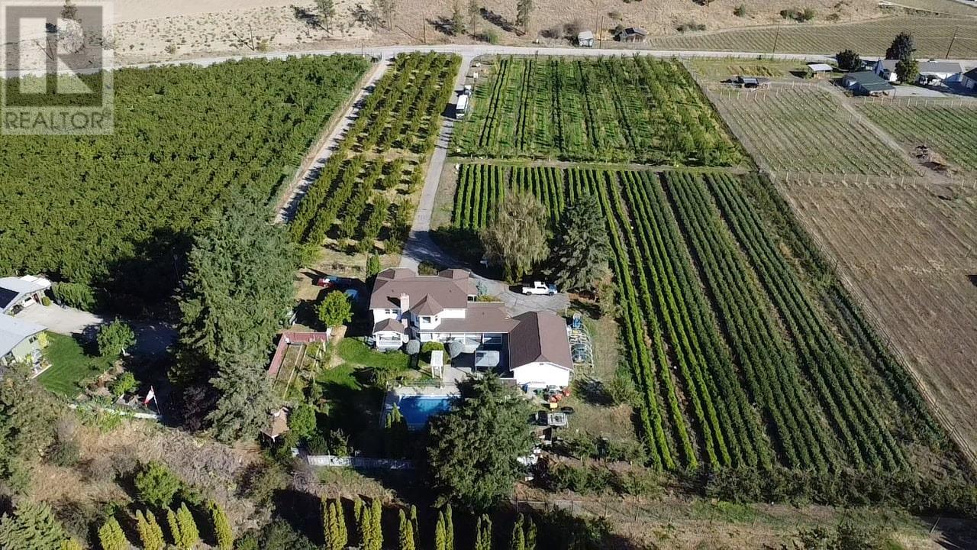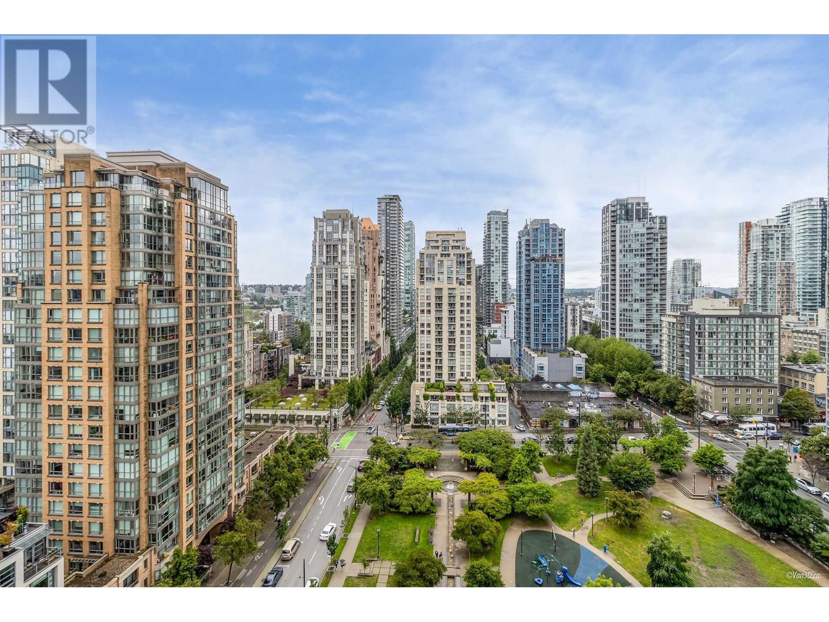4660 Scotty Creek Road
Kelowna, British Columbia
Rural paradise; a legacy acreage. 1.15 acre corner lot, outside of the ALR in the quiet Ellison community. Lovingly updated home with versatile floor plan - a total of 4 bedrooms and three bathrooms that can be used as one large home or a main home and a two bedroom suite. The bright and spacious living room/dining room is the heart of the home, with a cozy gas fireplace and a perimeter of windows with mountain views. A galley kitchen with direct access to the sunroom and a generous laundry/ full bathroom complete the main floor. The suite wing of the home has another spacious living area, dining room or office, summer kitchen and complete laundry. Loads of storage space in the basement including a large pantry area. Outside, the living space continues. A concrete, in-ground pool is the centrepiece of the courtyard. Enjoy amazing sunsets with mountain view from the party-sized, covered, raised deck. Irrigated, lush landscaping surrounds the buildings on the property including large grassy areas, fruit trees, and a large garden with raised boxes. Detached one bedroom suite with its own driveway and outdoor space. Perfect for a nanny, student, granny or short-term rentals. HUGE shop perfect for a home based business, or the weekend hobbyist. 3-phase power available. Walking distance to Ellison Elementary School. (id:60626)
Century 21 Assurance Realty Ltd
4905 20a Street Sw
Calgary, Alberta
AMAZING VALUE! Property is pristine, MUST SEE! Welcome to 4905 20A Street SW – a rare opportunity to own an impeccably upgraded home on an oversized infill lot in the heart of Altadore. One of Calgary’s most sought-after inner-city communities. Over 3,500sf of developed space. Situated on a quiet street and boasting a sun-drenched west-facing backyard, this pristine, turn-key residence offers the perfect blend of timeless craftsmanship, contemporary design, and thoughtful function. From the moment you arrive, you're greeted with stunning curb appeal and a sense of understated elegance. Inside, soaring 10-foot ceilings, gleaming hardwood floors throughout the main and upper levels, and a designer-paneled accent wall in the formal dining room set a tone of modern sophistication. The open-concept layout seamlessly blends everyday living with upscale entertaining. At the heart of the home is a chef-inspired kitchen, complete with premium stainless steel appliances, full-height custom cabinetry, sleek quartz countertops, and an oversized island perfect for hosting. The adjacent Great Room invites comfort and style, with custom built-ins framing a cozy gas fireplace and large windows that capture the warmth of the afternoon sun. The custom-designed mudroom offers practical everyday convenience with direct access to the rear deck and backyard. Upstairs 2 generous secondary bedrooms are complemented by thoughtful storage and a beautifully appointed laundry room. The true showstopper, however, is the primary retreat—a tranquil space featuring a luxurious ensuite with double vanities, soaker tub, and glass shower, plus an expansive walk-in closet outfitted with premium built-ins that leave nothing to be desired. The professionally renovated lower level is equally impressive, 9ft ceilings boasting a full wet bar with custom millwork, a large rec/media lounge, a home gym, ample storage, and a stylish 4-piece bath. Every inch of this home has been meticulously maintained and upg raded, including a new roof, new boiler system, new designer lighting, new hardware, custom window coverings and recent upper level and basement renovations that elevate the home’s overall style and comfort. Step outside to the ultimate west-facing backyard—low maintenance, private, and perfect for summer gatherings. The double detached garage is fully insulated and heated with sleek epoxy floors, ideal for both storage and year-round use. This is truly luxury living made effortless—a beautifully designed home that is 100% move-in ready. Whether you’re entertaining, working from home, or raising a family, this property offers the lifestyle and location to match. Don’t miss your chance to own one of Altadore’s most polished and perfectly appointed properties! (id:60626)
Charles
1127 Malcolm Creek Road
Roberts Creek, British Columbia
Spacious home and property in Roberts Creek. This custom built 4 bedroom, 3 bathroom (plus suite) home was built by Hamilton Homes and boasts an spacious living area with modern finishes and ample storage space. Newly constructed and nestled within a private acreage, this home is designed with the ultimate luxury living experience in mind. Enjoy the revenue of a 2 bedroom, 1 bathroom mortgage helper/in-law suite. With convenience in mind, this home is located just a 5 minute drive from Roberts Creek's shops, amenities, and golf course. Don't miss your opportunity to own a truly exceptional property that combines beauty, elegance, and practicality. Currently rented at $5500/ month so a great holding property as well. (id:60626)
Sutton Group-West Coast Realty
RE/MAX City Realty
4767 Grandview Flats N Road
Armstrong, British Columbia
3.56 Acre property that really has it all. Horse set up and pastures, huge attached and detached shop areas, Suites, space and privacy with views. A beautiful home with a suite and then a separate suite in the detached Shop making for 3 separate living spaces. A incredible panoramic view of the lake & mountains off the back deck. Large home with modern updates and newer construction the main living area features a split floor plan with 3 bedrooms all with their own full en-suite bathrooms and large closets, massive covered deck & suited basement. Attached to the home is a triple garage, two standard doors and one 12' bay door into a huge separate shop attached to the house. If that still is not enough for you then let the 70X35 detached shop with suite be the icing on the cake. The shop includes 3 phase power, electric airplane hanger door. Classy power entrance gates lead you on to the property. With three large horse turnouts/pastures all with shelters and a newly built tack room you can keep your animals right out your back door. There is a coverall hay shed building for hay or machine storage. A great lawn area. The list goes on. It is as great as it looks. Call today for a private viewing (id:60626)
Coldwell Banker Executives Realty
112 E King Edward Avenue
Vancouver, British Columbia
West of Main! Located in one of the hottest neighborhoods in Vancouver! Completely updated, this home boosts 9 foot ceilings on main flr with a spacious naturally well lite space and features a open concept kitchen with island, laminate flrs and generous size rooms with a full bath. An awesome basement suite with 6'9ft ceilings, a huge living rm, bedroom, a special u-shaped kitchen perfectly paired with a custom oversized window for that clean modern touch and a full bath with separate laundry. A pass-through design garage for efficient storage space and parking for 6 cars. Private gated backyard. Be a part of this vibrant and diverse community, and enjoy some of the best shops & eats. Close to schools and transportation. Schedule your showing today! (id:60626)
Multiple Realty Ltd.
4499 Walker Road Unit# 3
Kelowna, British Columbia
Welcome to this stunning, 4 bedroom modern townhouse, where luxury meets convenience in an unbeatable location just steps from the lake. Spanning multiple levels with elevator access to each floor including the rooftop deck, this beautiful home offers exceptional attention to detail. Open-concept layout featuring high ceilings, hardwood floors, and an abundance of natural light. The gourmet kitchen is a chef’s dream, with stainless steel appliances, custom cabinetry, and a spacious island ideal for both entertaining and everyday living. Enjoy the ultimate in convenience with your own private elevator, offering seamless access to all levels. The master suite is a true retreat, with a spa-inspired ensuite, double sinks and walk-in closet. 3 additional bedrooms and bathrooms provide ample space for family or guests. Step outside and discover a spectacular rooftop patio, perfect for hosting dinner parties, relaxing in the sun, or enjoying breathtaking views of the lake. Entertaining or unwinding, this outdoor space elevates your lifestyle to new heights. Additional features include a private garage, covered barbeque deck off the kitchen and storage throughout. Every aspect of this home has been meticulously designed to offer comfort and elegance. Located in the prominent Lower Mission, steps to the beach, with easy access to dining, shopping, and top notch school catchment, this luxury end unit townhouse offers an opportunity to live in style with unparalleled sophistication. (id:60626)
RE/MAX Kelowna
29 Lois Avenue
Toronto, Ontario
Rare 4+3 Bed Bungalow In Prime & Serene Glen Park! Warm, Cared For & Updated Home With Eat-In Kitchen & Huge Living Space With Extra High Ceiling! Functional Layout With 2 Full Washrooms On The Main Floor. 1716 Sq Ft On Each Of The Main Floor And Lower Level Makes For Over 3,400 Sq Ft Of Living Space! Separate Entrance To The Large Basement Allows For Rental Income Potential Or Turnkey In-Law Suite! Lower Level Features Great Ceiling Height, 3 Generous-Sized Bedrooms Plus A Modern Kitchen, Full Washroom, Separate Laundry & Storage. A Well-Landscaped, Fenced Backyard Enables Outdoor Dining, Relaxation & Play! Plenty Of Parking Makes Hosting Easy! Enjoy All The Conveniences Of The Area Including Being Adjacent To Wenderly Park & A Short Walk To Both Lawrence West & Glencairn Subway Stations. Close to The Allen Road, 401 & Yorkdale! Steps To The Incredible Lawrence Allen Centre Makes It Simple To Shop (Fortinos, Canadian Tire, Structube & More!), Eat & Grab Coffee! Dufferin Offers Lady York For Groceries, Bologna Pastificio, City Fish Market & More! Located In the Glen Park School District & Close To Fantastic Other Schools Including St. Charles Catholic School & Fieldstone. Come Check Out This Move-In Ready Home! (id:60626)
Harvey Kalles Real Estate Ltd.
1111 Gerrard Street E
Toronto, Ontario
Turn-key detached triplex in coveted South Riverdale with $83k NOI. Incredible growth potential with up to 6 units as-of-right. Add onto the existing structure, build a laneway suite or completely re-develop to highest and best use! Centrally located: close to Greenwood Park, great schools, restaurants and shopping, TTC and the downtown core. Take advantage of this exciting opportunity to access immedaite cash-flow, while you plan your newest development project. (id:60626)
Landlord Realty Inc.
2465 Coalchute Road
Grand Forks, British Columbia
Introducing a modern executive masterpiece offering over 4,400 sq ft of finished living space, featuring 4 bedrooms and 5 bathrooms. Step into elegance with heated floors, 10ft ceilings, and 8ft doors throughout. Each main floor bedroom includes a private walk-in closet and full en-suite bathroom, complete with heated toilets and rain shower heads for ultimate comfort. The gourmet kitchen is a chef's dream, equipped with Miele appliances, an oversized stainless steel fridge, a 6-burner gas stove with a built-in grill, and stunning waterfall countertops. The spacious pantry adds ample storage. Entertain in the grand living room with vaulted ceilings and a built-in entertainment unit, or open the 16ft glass door to merge indoor and outdoor spaces seamlessly. This property is fully landscaped with an inground sprinkler system, ensuring your outdoor space stays lush year-round. Newly finished driveway and parking surfaces too! Enhanced security with triple-glazed windows, security cameras, and automatic gate! The glass railings add a modern touch, while the detached 57'x28' shop with two bay doors, plus additional storage spaces, offers practical functionality. A rare blend of luxury and convenience?schedule your viewing today! (id:60626)
Royal LePage Little Oak Realty
12021 Jones Flat Road
Summerland, British Columbia
This stunning 3,500 sq. ft. home sits on 5 acres of beautifully landscaped grounds. It features 3 bedrooms plus an office (or 4th bedroom), 4 bathrooms, a cozy family room with a fireplace, a formal living room, rec room, and a spacious kitchen with an adjoining formal dining room. Step outside to enjoy the huge 18x36 ft. in-ground pool with BRAND NEW cover and liner and a 10' deep end! The cabana and BBQ area along with the gazebo with breathtaking views of Summerland make the perfect Okanagan experience. The grounds include ample outdoor parking for boats and RVs, a 3-bay garage, and a large shop for all your projects. With flat, usable and 'income generating' acreage in a serene setting, this private estate offers both luxury and practicality—truly a dream home. (id:60626)
Royal LePage Parkside Rlty Sml
1608 1111 Richards Street
Vancouver, British Columbia
Welcome to 8X ON THE PARK, Yaletown´s most anticipated urban luxury residence standing tall at 35 stories above Emery Barnes Park. This SW-facing 2-BDRM unit features an open concept layout with the bedrooms thoughtfully separated. Meticulously crafted to meet the highest standards, the residence boasts refined Italian cabinetry, sophisticated appliances, rich wood flooring, and lavish marble accents throughout, creating a warm and stately environment suitable for the most discerning tastes. The grand entertaining room is equipped with ample seating and dining areas, seamlessly flowing onto the outdoor lounge and BBQ area with exclusive fireplaces overlooking English Bay. Club 8X's fitness centre is fully equipped. Dining, shopping, and the waterfront are at your doorsteps! (id:60626)
Sutton Centre Realty
414 Thetis Dr
Ladysmith, British Columbia
Custom executive home with incredible 180 degree views of Stuart Channel the Gulf Islands and across Georgia Strait to the snow capped Coastal Mountain range. This expansive plan over three levels is blanketed in rich hardwood flooring with loads of windows for abundant natural light. All floors are serviced by the elevator which is located immediately as you enter the home. 4 bedrooms, 3 of which have ensuites, an office, 2 additional bathrooms and a contained 1 bedroom secondary suite round out the open floorplan and offer plenty of luxury for children and guests alike. Expansive decks provide enormous outdoor living space for BBQ's and entertaining and a private covered rear patio area offers some shade on those hot summer days. Storage is a plenty with over 600sqft of heated and well lit stand up crawlspace off the garage. Zero maintenance landscaping includes synthetic turf and rockwork, great for your back and the environment! (id:60626)
D.f.h. Real Estate Ltd. (Cwnby)

