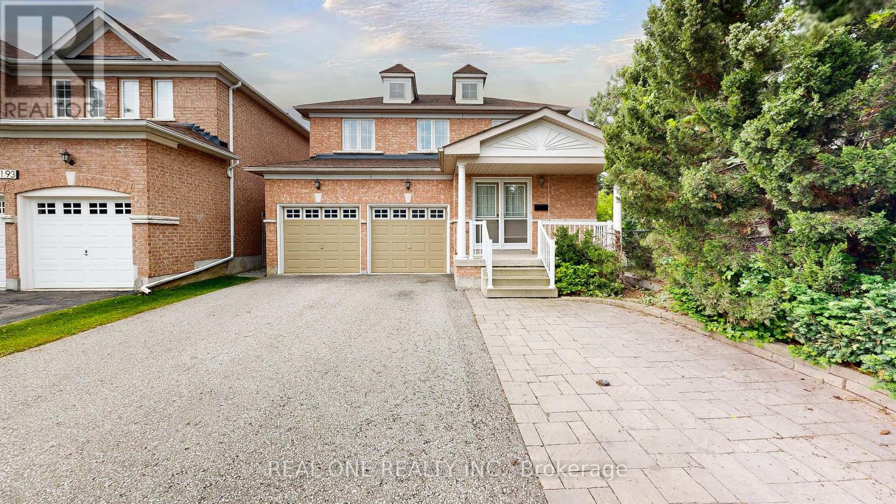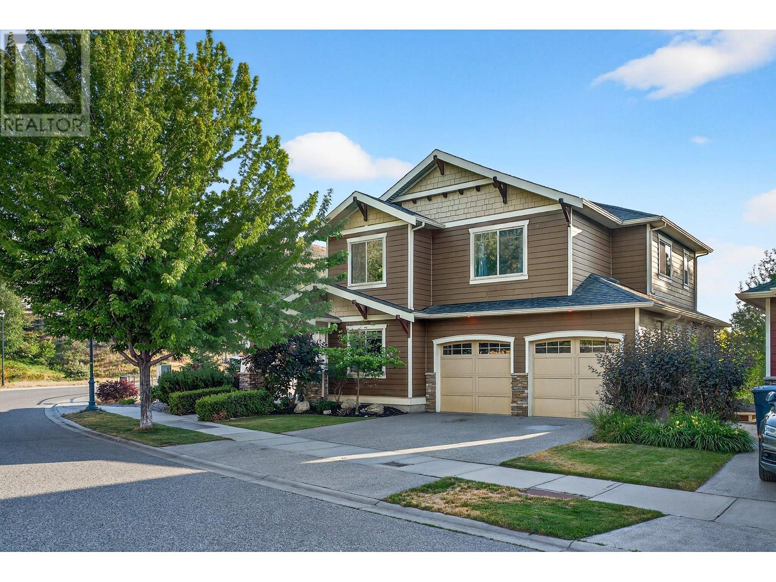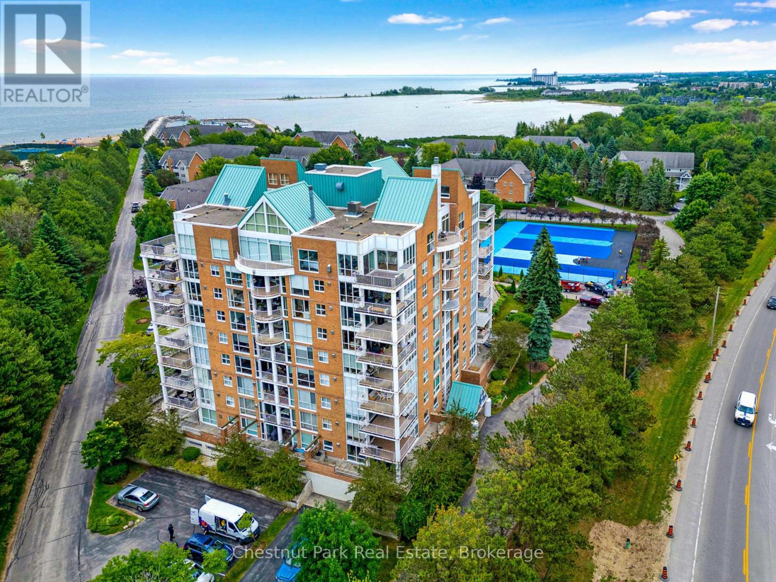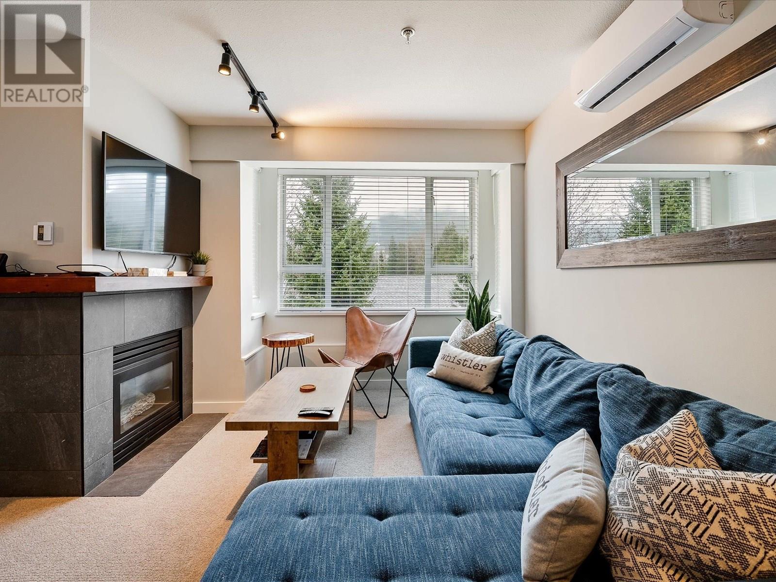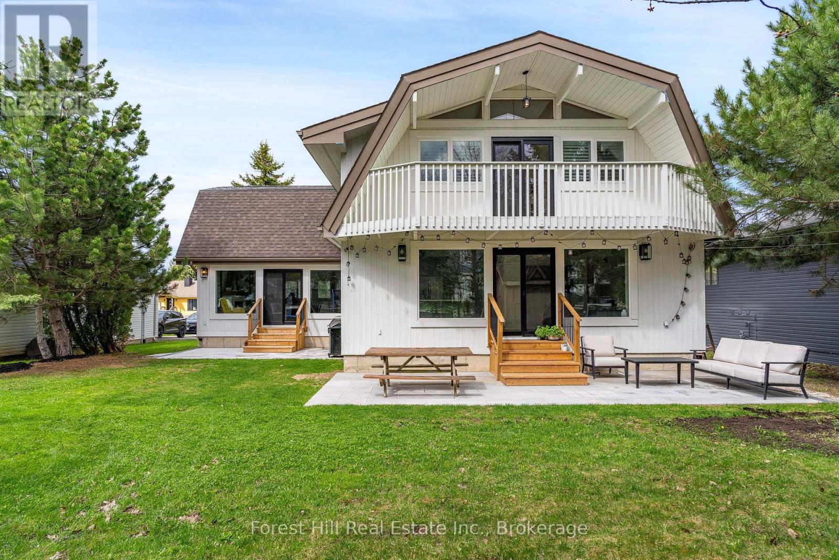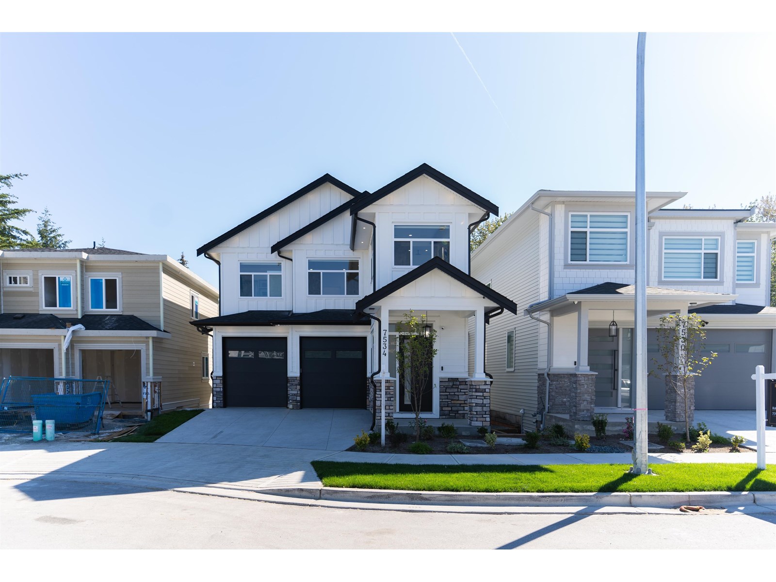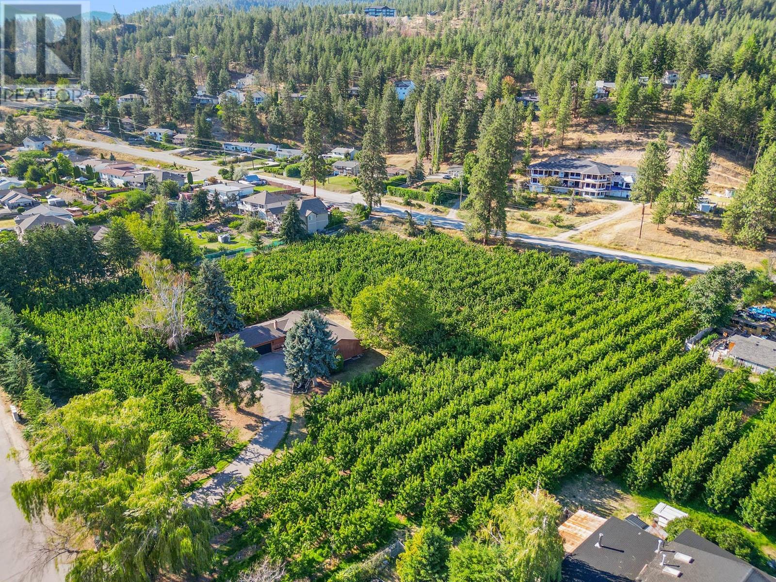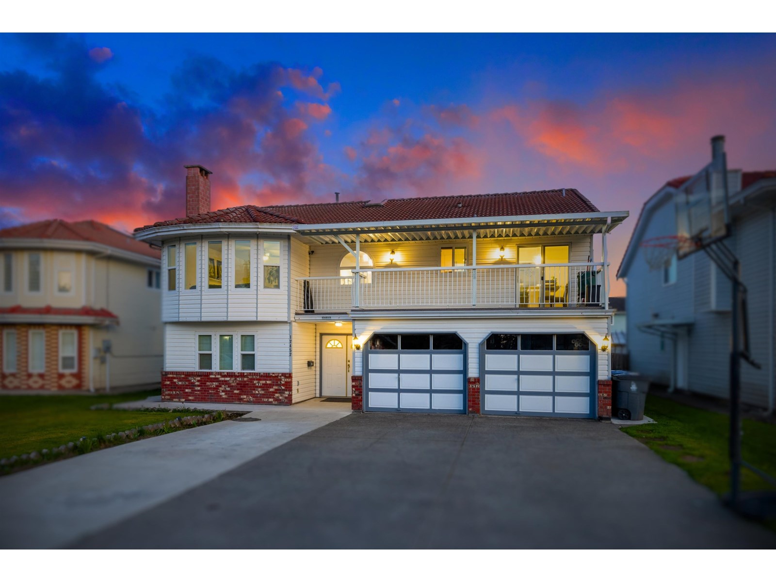191 Helen Avenue
Markham, Ontario
Rarely Found Double Garage Detached Home With Separate Entry Two Bedrooms Apartment Basement Nestled In The Prestigious South Unionville Community! An Ideal Choice For Families Seeking Modern Convenience And Timeless Charm. Fresh Paint Throughout. The Main Level Showcases Spacious, Light-Filled Living Areas That Flow Seamlessly, Creating A Warm And Inviting Atmosphere. Enjoy A Sun-Filled Kitchen With Eat-In Breakfast And Walk Out To A Large Deck In The Backyard Perfect For Outdoor Gatherings. Second Floor Features Four Spacious Bedrooms With Gleaming Hardwood Floors. Fully Finished Basement Apartment With Second Kitchen, 3-Pc Bathroom, Two Large Bedroom, Large Recreation Area, Second Laundry, Cold Room And lots of Storage Space, Ideal For In-Laws Or Rental Income. Spacious Driveway Parks Five Cars Plus 2 - Cars Garage. Very Close To YMCA And Bill Crothers Secondary School. Located In Top School Zones (Unionville Meadows P.S. & Markville S.S.), Steps To T&T Supermarket, Restaurants, Cineplex, Unionville GO Station, York U Campus, Pan Am Centre, Markville Mall, Main Street Unionville, And Much More! (id:60626)
Real One Realty Inc.
5753 Mountainside Drive
Kelowna, British Columbia
Gorgeous home with a backyard oasis in the highly sought-after, super-friendly Upper Mission neighbourhood of Kettle Valley. Offering 3408 sq.ft of living space, w/ 5 bedrooms and a den/ 4 baths, a very private backyard with a stunning pool (with auto cover)and views of everything Okanagan: vineyards, the lake & sunsets that will take your breath away. Excellent floor plan with a spacious main level, 4 beds on the upper level (including Primary w/ensuite & w/i closet), a reading nook/office, and handy laundry room. The lower level offers a spacious rec-room(wet bar an additional bedroom/ bath + storage area and a walk-out to the pool area. The generous main level offers open concept living with a beautiful great room (gas f/p) wide open Kitchen with a huge granite island (newer s/s appliances) a walk out covered deck ideal for grilling and dinning, and a great mud room (with pantry) off the garage. Also on the main there is an additional bedroom/office & powder room. This home has it all, located in a wonderful neighbourhood, with great schools, parks and trails: hiking, walking, biking literally at your door. You really must step inside to feel the privacy, take in all the natural light and most of all to see the views this home offers. Level 2 EV charger included! (id:60626)
Royal LePage Kelowna
184 W 63rd Avenue
Vancouver, British Columbia
An exceptional townhouse that lives like a single-family home. Enjoy privacy with a gated front patio, guest parking out front, and direct access to secure underground 2 PARKING SPOTS. Bright north-south exposure offers views and spring cherry blossoms. A high-ceiling entry opens to spacious living, dining, and kitchen areas, with a functional layout featuring 3 bedrooms+1 den+1 large flex room. The master bedroom has 2 private sundecks -bright with natural light and ideal for sunset drinks. Beautiful garden patio for summer BBQs or your private oasis. Live the 10-MINUTE Prestige Lifestyle - steps to Winona Park, Golf course, Skytrain, and Marine Gateway. Top school Churchill & Sexsmith catchment. YouTube - https://www.youtube.com/watch?v=5OlzR-JtrGU [Open House 13 Jul (Sun)2-4pm] (id:60626)
Magsen Realty Inc.
6633 Chisholm Trail
Duncan, British Columbia
Welcome to your own private retreat in the heart of Maple Bay—a rare 1.68-acre gated oceanfront estate designed for multigenerational living, relaxation, and unforgettable views. The main residence, a custom-built 3-bedroom, 3-bathroom home spanning over 4,300 sq ft, combines comfort with West Coast elegance. Step into the breathtaking great room where 13-foot vaulted ceilings and a wood-burning fireplace create a warm, welcoming atmosphere. Expansive windows frame panoramic views of the ocean, Salt Spring Island, and surrounding mountains—a scene that never gets old. The main level offers a cozy kitchen and family room with walkout access to multiple patios—perfect for morning coffee or evening entertaining. Upstairs, the luxurious primary suite features a spacious walk-in closet, spa-style ensuite, and a unique “Eagle’s Nest” sitting area where you can watch the marine life and boats drift by. Downstairs, discover a versatile recreation room and two additional bedrooms, ideal for guests or family. Step outside to the impressive 1,300 sq ft oceanfront patio—the ultimate outdoor living space. But that’s not all—this property also includes a detached 1,552 sq ft 2-bedroom, 2-bathroom guest house, perfect for extended family, older children, or rental income. Additional features include: Powered workshop, garage, mature fruit trees & a greenhouse. Bring your vision and personal touch to make this one-of-a-kind property truly yours. This is coastal living at its finest—peaceful, private, and endlessly inspiring. (id:60626)
Sotheby's International Realty Canada (Vic2)
1001 - 24 Ramblings Way
Collingwood, Ontario
VIEWS!! Experience the pinnacle of active lifestyle living in this stunning penthouse located in the sought-after gated community of Rupert's Landing. Perched on the 10th floor of Bayview Tower, this 1,894 sq. ft. home offers unparalleled views of the Niagara Escarpment, the ski hills, and the sparkling waters of Georgian Bay. Floor-to-ceiling windows in the living room, primary and guest bedrooms flood the space with natural light, while 2 expansive decks provide the perfect backdrop for breathtaking sunrises and sunsets. Step into the open-concept kitchen, dining, and living area, ideal for hosting family and friends. A Napoleon gas fireplace adds warmth to the living room, and the adjacent deck extends your entertaining space into the great outdoors. The primary suite is a sanctuary with its own private deck, gas fireplace, spacious sitting room or office, a large walk-in closet, and a beautifully upgraded three-piece ensuite. The guest bedroom, bathed in western light, offers mesmerizing sunset views and glimpses of the iconic island lighthouse. A versatile loft space, accessible via a circular staircase, is perfect for an office, yoga studio, or private retreat. This vibrant community is designed for those who love an active lifestyle. Enjoy exclusive access to a recreation centre with an indoor pool, racquetball court, party room, and tennis/pickleball courts. Take advantage of the private marina (with separate fees), store your kayaks or paddleboards, or access Georgian Bay from the private swimming deck. Two covered parking spaces, conveniently located near the building's entrance and elevators, make daily life effortless. Upgrades completed in 2019 include kitchen cupboards/counters, appliances, flooring, bathroom, and gas fireplace in the living room. A new washer & dryer were added in 2022. This home invites you to embrace the beauty of every day, from morning coffee on the balcony to evenings watching the sunset. Don't miss your chance to make it yours. (id:60626)
Chestnut Park Real Estate
401 4314 Main Street
Whistler, British Columbia
SOLD FULLY FURNISHED! Welcome to this stunning top-floor residence in the Town Plaza complex, perfectly situated in the vibrant heart of Whistler Village. This beautifully renovated 2-bedroom, 2-bathroom unit was fully updated in the summer of 2021, showcasing a sleek and modern design throughout. The kitchen features high-end appliances & chic cabinetry. Every detail has been thoughtfully upgraded, from the heated tile floors and luxurious wool carpeting to the elegant new fireplace surround, updated window coverings, and air conditioning for year-round comfort. Town Plaza amenities include a front desk, hot tub and fitness room, ski locker, and secure underground parking. Zoned for NIGHTLY RENTALS! Strata fee includes: Internet, cable, hydro, gas, front desk. (id:60626)
Angell Hasman & Associates Realty Ltd.
144 Brooker Boulevard
Blue Mountains, Ontario
A Blue Mountain Masterpiece! One of the most unique homes in the Blue Mountains! Set on a quiet, tree-lined street not zoned for short-term rentals, this fully renovated five-bedroom, four-bathroom chalet blends timeless charm with modern design. Originally custom-built in the 90s, the home has been completely transformed with over $300,000 in upgrades over the last three years. Offering more than 3,200 sq ft of finished living space, the heart of the home is the stunning great room with 20+ ft vaulted ceilings, exposed beams, and oversized windows that flood the space with natural light. Skylights on the second floor and new hardwood flooring throughout (2023) enhance the bright, airy feel. Two brand-new custom kitchens (2023) feature quartz countertops, quality cabinetry, and high-end finishes. All four bathrooms have been professionally redone with spa-style showers, tilework, and handcrafted vanities. Downstairs, the spacious in-law suite setup includes a second kitchen and a built-in wooden sauna.The home is set back from the road with mature trees, a large private backyard, new stone patios and staircases (2024), and a six-car driveway. Exterior upgrades in 2024 include full repainting, three new sliding glass doors, a statement double-door entry, and California shutters throughout. Walk to the Village, shops, trails, tennis courts, parks, and more. No BMVA fees just all the perks of the perfect location between the Mountain and Georgian Bay. Minutes to Collingwood, Thornbury, and several beaches. If you've been waiting for a show-stopping, turn-key chalet with character and soul this is it. (id:60626)
Forest Hill Real Estate Inc.
587 Centre Line
Selwyn, Ontario
Beautifully Restored Century Home on 3.5 Acres. Experience the best of both worlds peaceful country living just minutes from the city! This lovingly restored century home sits on 3.5 acres at the edge of town, offering privacy, charm, and modern convenience. Located just 5-10 minutes from Peterborough, Lakefield, and Bridgenorth, you're never far from all amenities. Enjoy the outdoors with your own private retreat featuring an inground pool, hot tub, and 6 holes of golf(A GOLFER'S DREAM), perfect for entertaining or relaxing with family. Inside, the main floor offers a spacious layout with a large kitchen, formal dining room, comfortable living room, cozy family room, office/bedroom, and a 3-piece bath combined with laundry. Upstairs, the generous primary bedroom includes a walk-in closet and 4-piece bathroom, a large guest bedroom with balcony offering gorgeous views of the country side and ensuite with heated floors. Two additional bedrooms complete the upper level. This exceptional property also offers great in-law suite potential, making it ideal for extended family or multi-generational living. (id:60626)
Ball Real Estate Inc.
7534 205a Street
Langley, British Columbia
WELCOME TO THE MOST DESIRABLE AREA TO LIVE IN LANGLEY, WILLOUGHBY. THIS BRAND NEW CUSTOM BUILT HOME FEATURES BOTH MODERN AND TRADITIONAL TOUCH THROUGHOUT. THIS OVER 3000 SQ FEET HOME FEATURES OPEN CEILINGS AND SPACIOUS LAYOUT THROUGHOUT. ON THE TOP FLOOR YOU HAVE 3 BED AND 3 BATH AND ON THE MAIN FLOOR FEATURES AN OPEN CONCEPT FOYER THAT TAKES YOU INTO THE GOURMET KITCHEN AND FAMILY ROOM AREA FOR ALL EVENTS AND GATHERINGS. A FULL PRIVATE BACKYARD SETTING, OFFERING FULL PRIVACY AND NATURE VIEW. BASEMENT OFFERS A FULLY FINISHED 2 BEDROOM SUITE, ALONG WITH A GREAT SIZE STORAGE ROOM. THE HOME ALSO HAS MANY FEATURES SUCH AS FINISHED AC, HOT WATER HEAT, VACUUM, SECURITY CAMERAS AND ALARM. A MUST SEE, CONTACT TO BOOK YOUR SHOWINGS TODAY! (id:60626)
Sutton Premier Realty
4977 Elliott Avenue
Peachland, British Columbia
Privacy, space and beautiful scenery from this 4.42-acre gated and fully fenced hobby farm in Peachland. Endless possibilities with a massive shop and ranch style home. Just a 4-minute drive from downtown, the property features a thriving modern cherry orchard, flat useful land and a 3,608 sq ft home with three bedrooms and three bathrooms. Inside, you'll find a vaulted great room and a fully finished basement, accessible via two separate staircases. An expansive 5,647 sq ft, 4-bay shop with 400-amp service, natural gas connection, and an unauthorized suite on the second floor is ready for all your storage and projects. Own a piece of Peachland’s agricultural heritage, offering endless potential in a prime neighbourhood. The orchard is leased on a year-to-year basis, providing the option to take over or collect rental income while enjoying the tranquility of farm life and reduced property taxes. Whether you're looking to farm or create a peaceful retreat, don’t miss your chance to invest in this beautiful, thriving community. Thanks to its proximity to one of the widest sections of the lake, Peachland enjoys warmer winters and cooler summers compared to other areas, making it an ideal location year-round. (id:60626)
RE/MAX Kelowna
4977 Elliott Avenue
Peachland, British Columbia
Privacy, space and beautiful scenery from this 4.42-acre gated and fully fenced hobby farm in Peachland. Endless possibilities with a massive shop and ranch style home. Just a 4-minute drive from downtown, the property features a thriving modern cherry orchard, flat useful land and a 3,608 sq ft home with three bedrooms and three bathrooms. Inside, you'll find a vaulted great room and a fully finished basement, accessible via two separate staircases. An expansive 5,647 sq ft, 4-bay shop with 400-amp service, natural gas connection, and an unauthorized suite on the second floor is ready for all your storage and projects. Own a piece of Peachland’s agricultural heritage, offering endless potential in a prime neighbourhood. The orchard is leased on a year-to-year basis, providing the option to take over or collect rental income while enjoying the tranquility of farm life and reduced property taxes. Whether you're looking to farm or create a peaceful retreat, don’t miss your chance to invest in this beautiful, thriving community. Thanks to its proximity to one of the widest sections of the lake, Peachland enjoys warmer winters and cooler summers compared to other areas, making it an ideal location year-round. (id:60626)
RE/MAX Kelowna
12452 90a Avenue
Surrey, British Columbia
Walk-to-Walmart convenience meets family-friendly charm! Beautifully renovated and tucked on a fun, kid-filled street in Queen Mary Park, this ~3,200 sqft home rests on a sunny ~7,200 sqft lot. Upstairs delivers 4 big bedrooms, 2 spa-style baths and an airy living/dining/family zone built for everyday life and family fun. Below, a two-bed suite plus bachelor suite add mortgage help or in-law space. Shop and sip within minutes-Walmart is within walking distance with all other amenities in the same complex, with a quick link to Nordel Way, Scott Road, multiple highways and the Alex Fraser Bridge. Elementary & high-schools are close along with daycares, parks and transit are a five-minute hop. Move in, stretch out and let the kids roam-this one's ready to grow with you. (id:60626)
Sutton Group-Alliance R.e.s.

