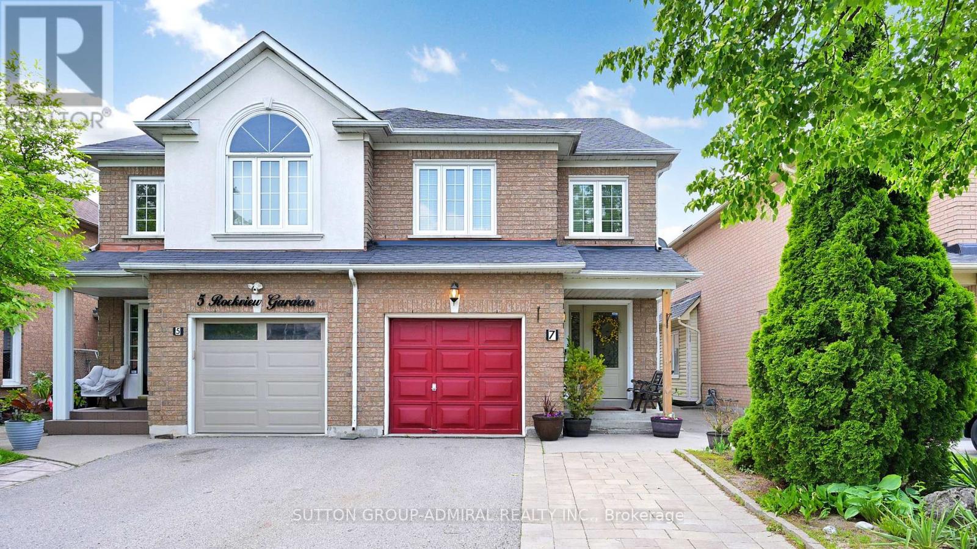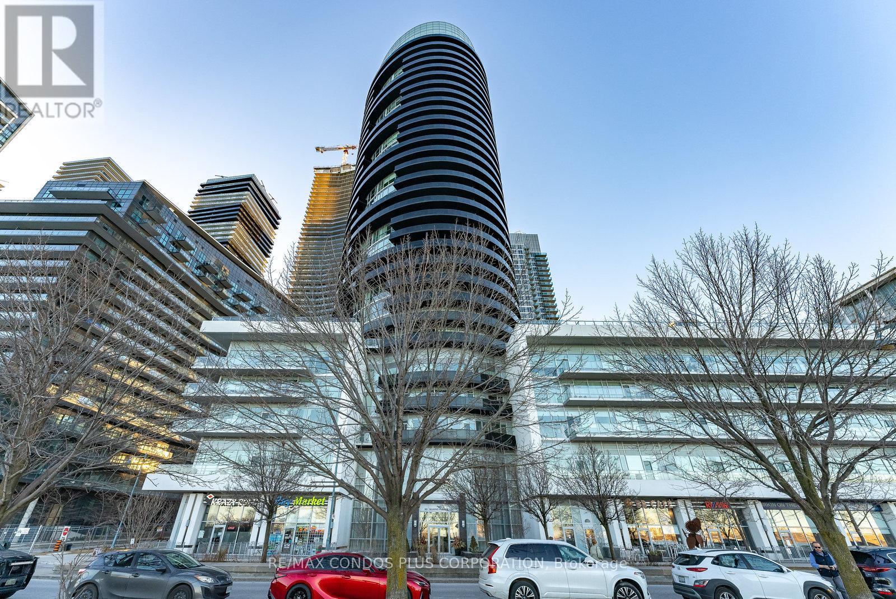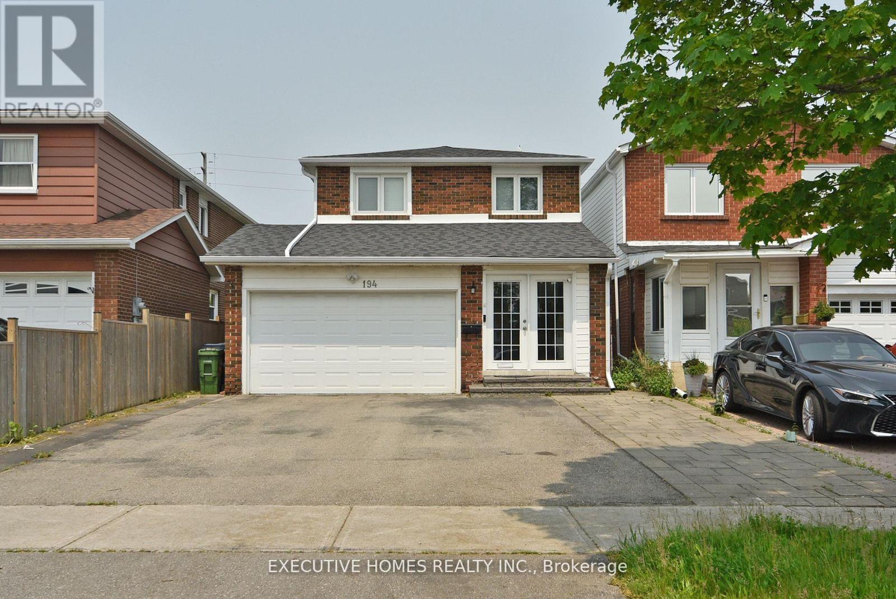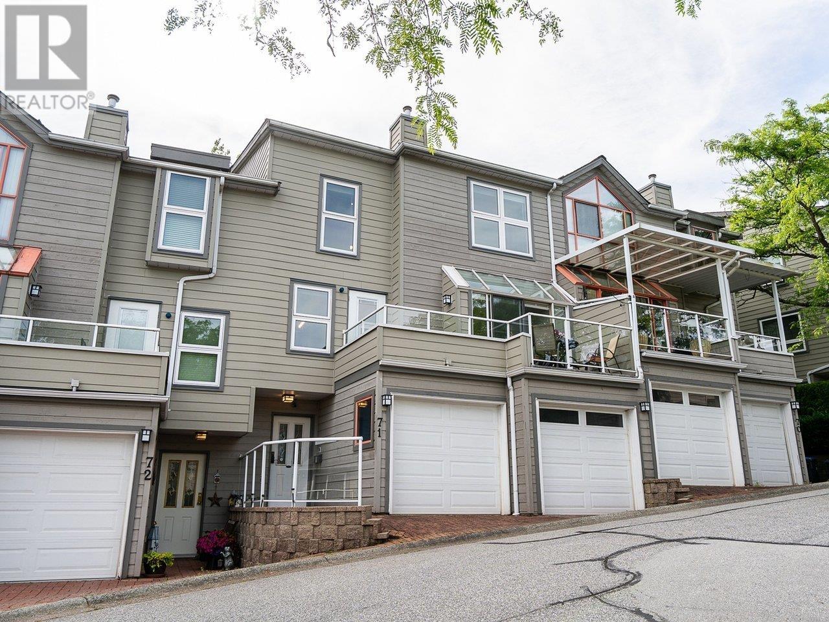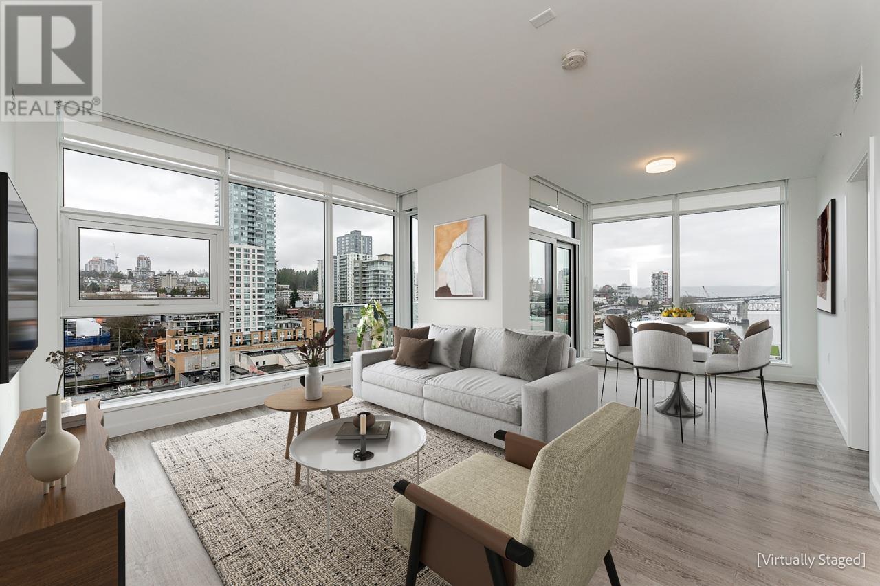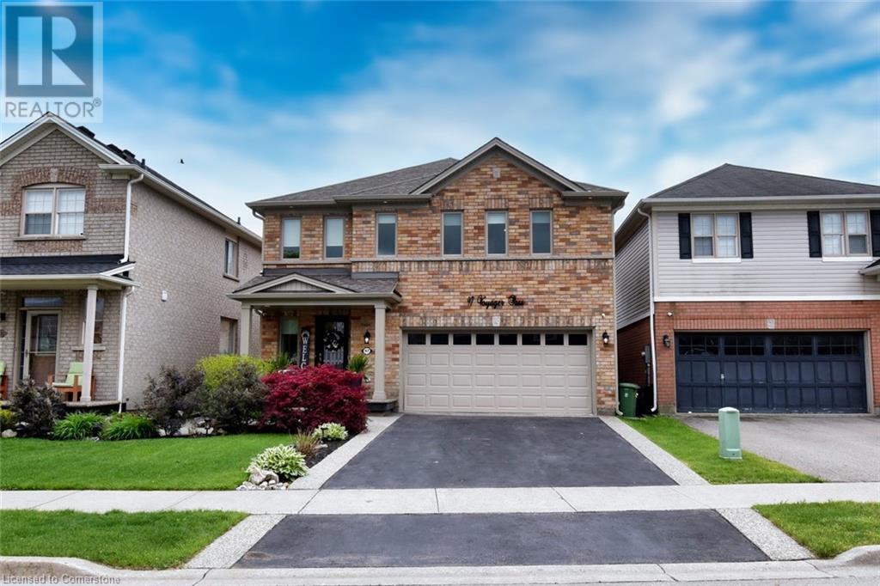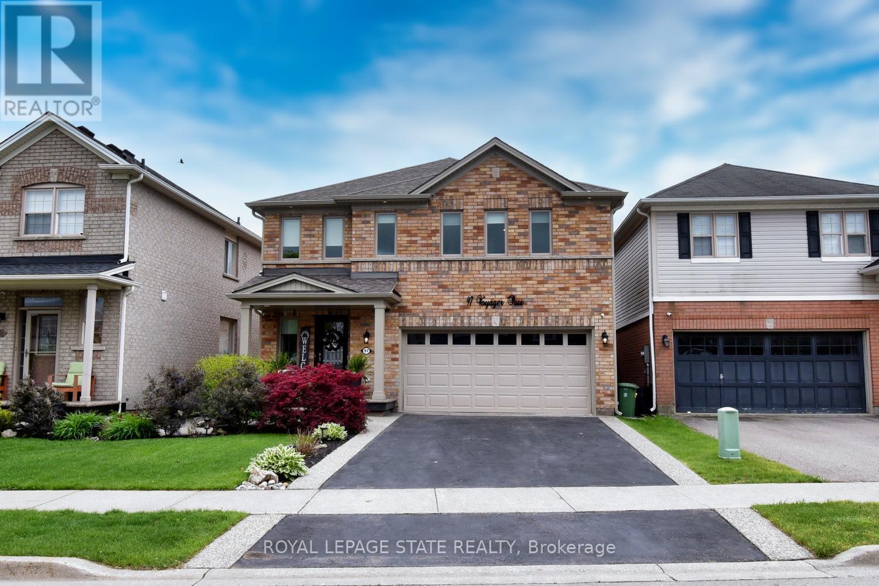7 Rockview Gardens
Vaughan, Ontario
This incredible Vaughan semi is renovation royalty. Step into a huge front entryway - finally, no more awkward coat dances at the door. The open-concept peninsula kitchen is fully updated with granite counters, custom backsplash, stainless steel appliances, valance lighting, and a breakfast bar overlooking both dining and family rooms. No cooking in exile here - the layout is perfect for entertaining, watching the kids, or catching the dog scratching at the patio door. The main and second floors scream warmth with fresh paint and zero carpet (hello, allergy-friendly living!). The spacious family room walks out to a backyard that's something special - This is where legends are made and most great stories begin. Think mature landscaping, custom stonework, a tranquil Japanese pond with water feature, and a shed in case one of your guests misbehaves. Upstairs: a king-sized primary retreat with walk-in closet and a stunning renovated ensuite, complete with soaker tub and glass shower with rain head. All bathrooms have been tastefully updated. Two more generous bedrooms mean space to grow, storage or maybe a shopping spree is in order. Fully finished basement with laundry, under-stair storage, and room to live large. Bonus perks: new roof, windows, and owned furnace and tankless water heater. More than $70K spent on renovations. And don't forget the parking: no sidewalk, with a parking pad extension and 4-car driveway. Whether you're upsizing, downsizing, first-timing or just doing it right - this one has it all. Don't just view it, Rockview it! (id:60626)
Sutton Group-Admiral Realty Inc.
2907 - 80 Marine Parade Drive
Toronto, Ontario
Welcome to 80 Marine Parade Drive, A 2 Bed 2 Bath 940sqft ( 140sqft of balcony) Unit Functional Layout With Zero Wasted Space Is A Must See To Experience True Luxury. 9Ft Ceiling With No Awkward Bulkheads Or Pillars. Bright And Sun-Filled Home Which Offers Modern Upgraded Kitchen And High End Appliances. With Upgraded Light Fixtures. 2 Walkouts To The 30+ Foot Wraparound Balcony And The Morning Sunrise. Fantastic Condo For Entertaining Or Just Unwinding At The End Of A Long Day. Lots Of Amazing Restaurants Within 2 Mins Walk, Wake Up and Go downstairs to Grab Your Espresso To Go, or Get Your Hairdone By A Barber Downstairs, Mani/Pedi Is Right There Too! This Place Has it all, and Yes Very Pet Friendly Environment For Your Furry Baby!!! Come and See What This Area Has To Offer! Quality Monarch Built With Premium Finishes & Amenities. True Waterfront Living With No Busy Streets To Cross : The Lake And Nature At Your Doorstep. Quick Access To High Park & Downtown. Enjoy Stunning Lake And Cn Tower View and The Furniture Can Be A part of the deal! (id:60626)
RE/MAX Condos Plus Corporation
1468 Cedar Cottage Mews
Vancouver, British Columbia
CONCRETE, END-UNIT 2 Bedroom & den & flex 3 level townhome with mountain-view balcony and a fenced patio/garden. 2 parkings, 1 locker. Bathroom and large walk-in closet on every floor. Save-On, library, banks, health clinics, daycare, King Crest park, cafes, and many dining options all within 2-5 minutes walk. 15-20 minute commute to Downtown, Metrotown, Richmond, and UBC. Strata is very well-managed with an onsite caretaker, large and well-equipped gym, rooftop courtyard & playground. This unit is on the quiet side of the complex, shielded from both King Edward and Kingsway, and stands on a concrete podium 2m above street level. (id:60626)
Jovi Realty Inc.
194 Braymore Boulevard
Toronto, Ontario
Stunning Fully Upgraded Home with inlaw Suite in most desired community of Scarborough. This beautifully upgraded 4-bedroom, 4-bathroom detached home offers modern elegance and functional living space, perfect for families or investors. Located in a transitional neighbourhood with strong potential, this property combines luxury finishes with a smart layout. Key Features: Covered extension in the front and back of the house, Spacious 4 Bedrooms, 4 Modern Washrooms Stylish and well-maintained. Over sized garage, Inlaw one bedroom suit in the basement, Hardwood Floors Timeless beauty throughout the main living areas. Pot Lights & Upgraded Lighting Bright, contemporary ambiance and much much more. High-quality finishes for a move-in-ready experience. Great Opportunity!!!!! schedule a viewing today! ** This is a linked property.** (id:60626)
Executive Homes Realty Inc.
10476 Teresa Road
Lake Country, British Columbia
This 4 bedroom plus den, 3 full bath walk out Rancher home is ready for its new family! Located in a desirable area of Lake Country with pleasant valley views that provide absolutely stunning sunsets. Vaulted ceilings and large windows allow plenty of natural light to create a warm and inviting atmosphere. Open concept living room with gas fireplace and vaulted ceilings lead to the kitchen where you will find a functional workspace with an island and seating space. 2 bedrooms with a den that could be used as a 3rd bedroom on the main floor along with 2 full bathrooms. Downstairs are 2 more bedrooms and a full bath. There is a large laundry room that could be used as a kitchen space in the basement. Lower level has all vinyl plank flooring and direct grade level access to the yard. AC, underground irrigation and plenty of parking on the driveway! Great family home in a very desirable neighbourhood. Check out the virtual tour in the media tab! (id:60626)
Century 21 Assurance Realty Ltd
71 323 Governors Court
New Westminster, British Columbia
Welcome to Governor´s Court-an inviting 2,200+ sqft townhome that blends space, comfort, and tasteful updates! This 3-bedroom, 2.5-bath home includes a S x S double garage, a beautifully renovated interior, featuring a custom modern kitchen with shaker style, soft-close cabinets, quartz countertops, and seamless new vinyl plank flooring that transitions smoothly into the bright, open living and dining areas. Enjoy tranquil views of the Fraser River from your living rm, spacious balcony, & generous size primary suite, which includes a walk-in closet & a beautifully updated ensuite. Radiant in-floor heating, designers paint, and excellent storage throughout add to the home´s warmth and practicality. Step outside to a large patio surrounded by lush hedges offers a private outdoor space-perfect for relaxing or entertaining. Ideally situated near shopping, the Aquatic & Community Centre, SkyTrain, and key commuter routes, this home offers a comfortable lifestyle with excellent access to everyday essentials. (id:60626)
RE/MAX Westcoast
108 Trailhead Cir
Shawnigan Lake, British Columbia
Experience modern comfort and natural beauty in this stunning custom home, built in 2022. Nestled in a serene location, this property offers a tranquil lifestyle. The home features high ceilings and large windows and includes 2 spacious bedrooms, 3 bathrooms, a 1-bedroom mortgage helper, and a spacious crawlspace. Inside, you'll find a bright and welcoming living space with wood floors and a fireplace, adding warmth and ambiance. The open kitchen boasts quartz countertops and stainless steel appliances, perfect for gatherings. Practical amenities include a generous laundry room and a large double-car garage. Enjoy the expansive 0.269 acre property surrounded by pristine forests, short drive to Downtown Victoria, Langford and Mill Bay. The property also offers close proximity to parks, trails, and Shawnigan Lake. (id:60626)
Exp Realty
1403 660 Quayside Drive
New Westminster, British Columbia
AMAZING panoramic VIEW!! Welcome Pier West East - This brand new 3 Bedroom, 2 Bath condo, sized at over 1,200 sqft could be your new home! This corner unit has a permanent unobstructed water and park view, high ceilings, and a bright open-concept living area. The spacious kitchen is equipped with a gas range, high end Bosch appliances, and tastefully designed cabinetry. Enjoy year round comfort with heat pump heating and cooling. This unit comes with 1 parking and 1 locker. Brand new unit ready to move-in now! Arrange for an appointment to view today! (id:60626)
Sutton Premier Realty
97 Voyager Pass
Binbrook, Ontario
Located in a highly sought-after, family-friendly neighbourhood in beautiful Binbrook, this 3 bdrm + den, 3 bath, meticulously maintained home is the perfect blend of luxury, comfort, and functionality. With over $200,000 in recent upgrades, this property truly stands out from the rest. Step inside to a bright and spacious open concept main floor featuring engineered hardwood flooring throughout and a cozy gas fireplace in the living room- perfect for relaxing evenings or entertaining guests. The gourmet kitchen is an entertainer's dream, boasting an oversized quartz breakfast bar, under cabinet lighting, and top of the line stainless steel appliances including a bar fridge, industrial gas stove, fridge and dishwasher. The 3 bedrooms are oversized with a fireplace in the master bedroom with a walkin closet and ensuite 4 pc bth. Need more space? Add a desk or play area to the den! A cute addition to the 2nd floor. Out back, escape to your private oasis with no rear neighbours. The fully fenced yard features a stunning in ground pool and pool shed with hydro- the ideal setup for summer fun and relaxation. With a dbl garage and dbl driveway, there's plenty of space for parking and storage. Whether you're hosting family gatherings or enjoying quiet evenings under the stars, this home offers it all (id:60626)
Royal LePage State Realty Inc.
97 Voyager Pass
Hamilton, Ontario
Located in a highly sought-after, family-friendly neighbourhood in beautiful Binbrook, this 3 bdrm + den, 3 bath, meticulously maintained home is the perfect blend of luxury, comfort, and functionality. With over $200,000 in recent upgrades, this property truly stands out from the rest. Step inside to a bright and spacious open concept main floor featuring engineered hardwood flooring throughout and a cozy gas fireplace in the living room- perfect for relaxing evenings or entertaining guests. The gourmet kitchen is an entertainer's dream, boasting an oversized quartz breakfast bar, under cabinet lighting, and top of the line stainless steel appliances including a bar fridge, industrial gas stove, fridge and dishwasher. The 3 bedrooms are oversized with a fireplace in the master bedroom with a walkin closet and ensuite 4 pc bth. Need more space? Add a desk or play area to the den! A cute addition to the 2nd floor. Out back, escape to your private oasis with no rear neighbours. The fully fenced yard features a stunning in ground pool and pool shed with hydro- the ideal setup for summer fun and relaxation. With a dbl garage and dbl driveway, there's plenty of space for parking and storage. Whether you're hosting family gatherings or enjoying quiet evenings under the stars, this home offers it all (id:60626)
Royal LePage State Realty
22 728 Lea Avenue
Coquitlam, British Columbia
For a limited time, you can own at SAMER with just a 5% deposit! SAMER is the next community by Domus Homes; 23 modern craftsman three bedroom townhomes located in Burquitlam's friendliest neighbourhood. Homes include private yards or roof deck patios with views. A/C included in all homes, 9' ceilings on main, oversized windows and Samsung stainless appliance package. Under construction at 728 Lea Avenue and estimated to complete by Mid-Summer 2025. A fully staged display home is available for viewing at 4 - 728 Lea Avenue, Coquitlam, by private appointment only. Explore Plan B, 3-bed, 2.5-bath virtual tour here: https://liveatsamer.com/interiors#virtual-tour. Openhouse Sunday, July 27, 2-4 PM. (id:60626)
Macdonald Platinum Marketing Ltd.
108 1480 Southview Street
Coquitlam, British Columbia
Welcome to this beautifully maintained rarely available 4 bedroom, 3 bath townhouse. Featuring a generous, efficient layout with no wasted space, this home offers high ceilings that enhance the sense of openness and natural light throughout. Each room is well-proportioned, offering flexibility for families, home offices, or guests. Updated appliances such as brand new fridge, washer, dryer and many more. Impeccably cared for, this move-in-ready home blends practicality with modern comfort in a sought-after location. (id:60626)
1ne Collective Realty Inc.

