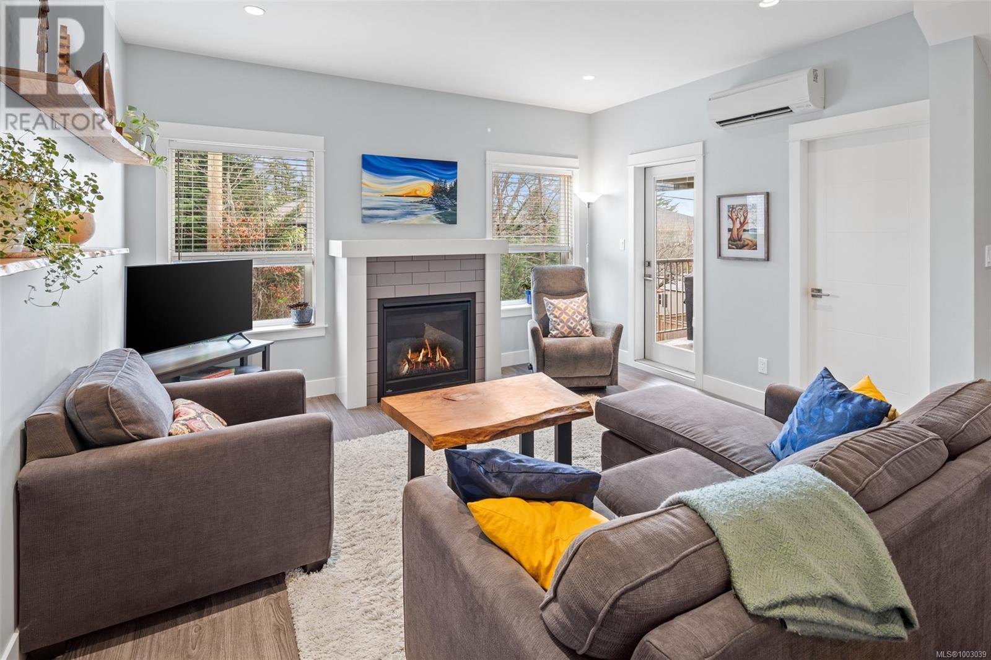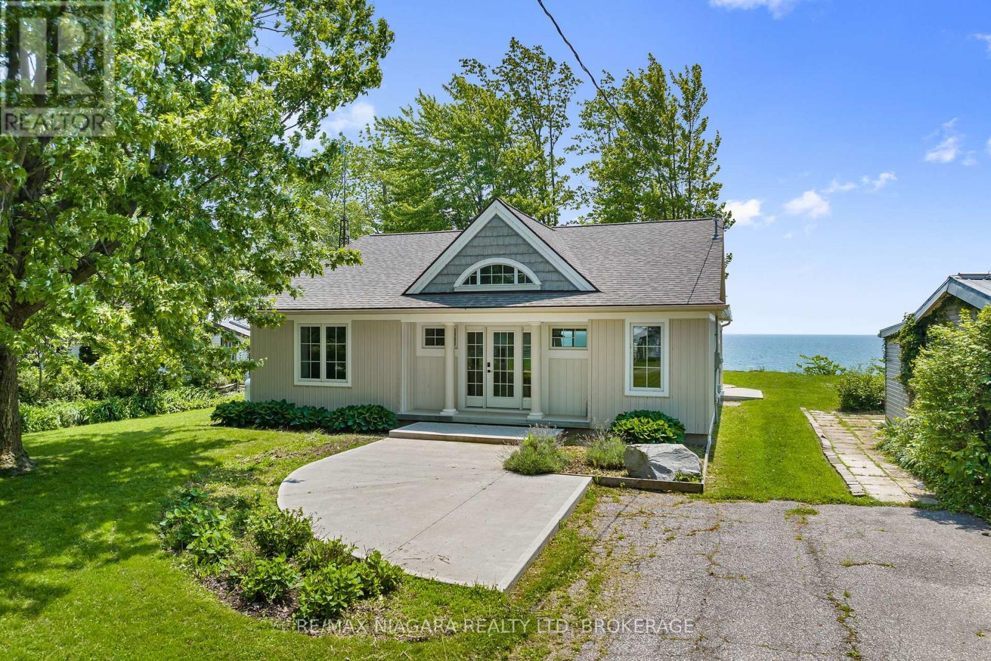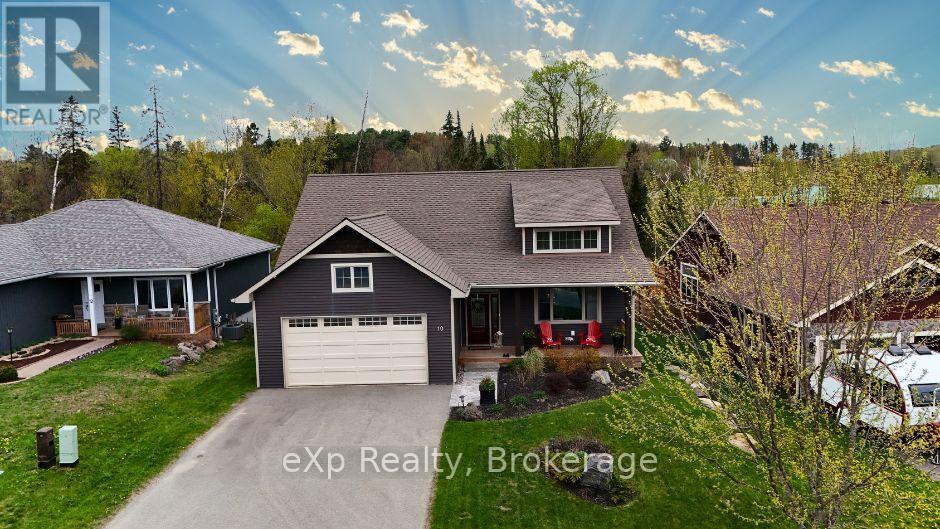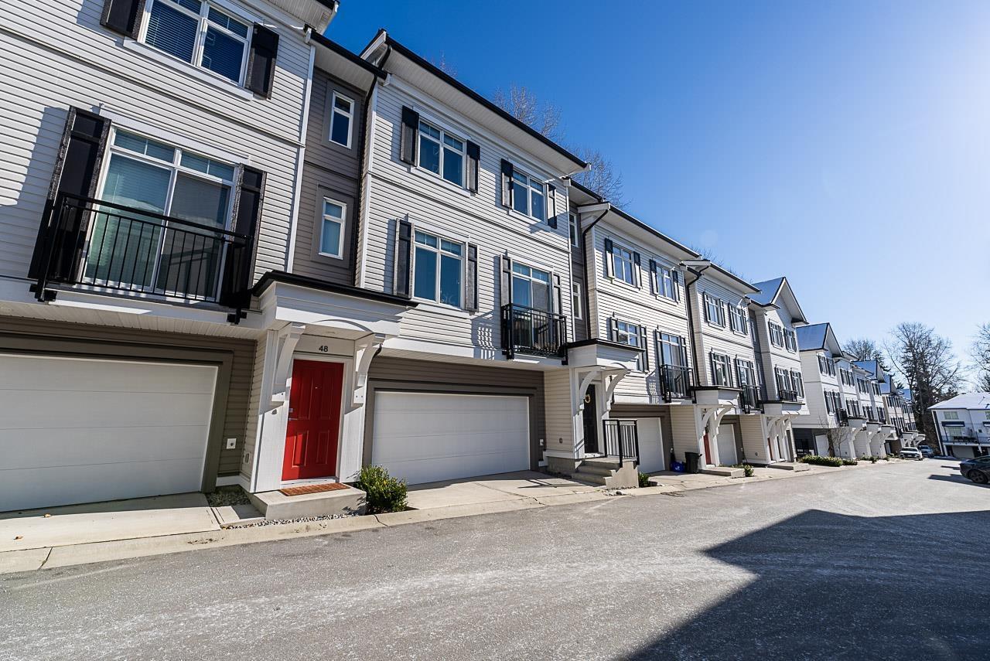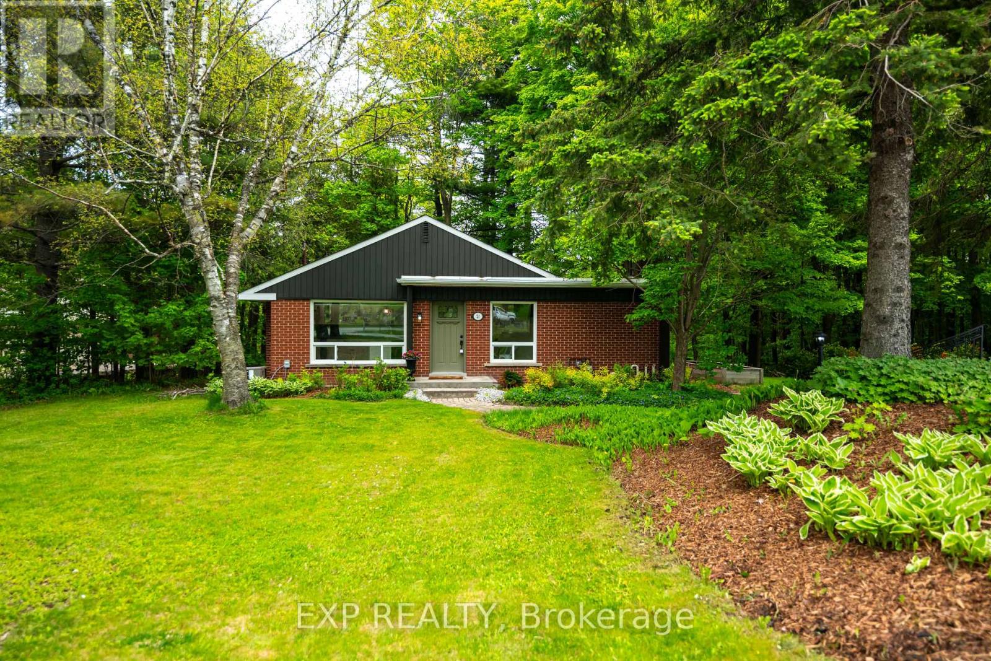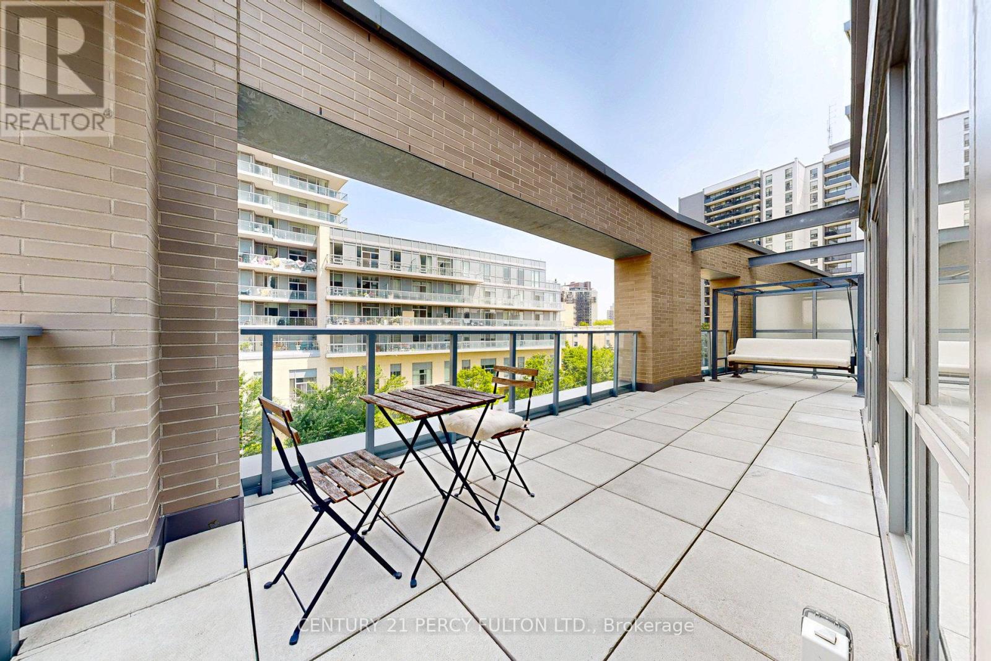4 2923 Shelbourne St
Victoria, British Columbia
Modern, Spacious, and Rarely Available Under $900K! This sophisticated townhome is one of the larger, newer-built options — a rare find that includes backyard green space! Offering 1700 sqft of stylish living, this home blends comfort and function beautifully. Bright, open-concept main floor, where the living and dining areas flow effortlessly. Soaring windows flood the space with natural light, complemented by a cozy gas fireplace and charming balcony. The chef-inspired kitchen shines with a central island, sleek quartz countertops, and a gas range—perfect for entertaining. Upstairs, you'll find two generously sized bedrooms, including a luxurious primary suite with a walk-in closet and spacious ensuite. Downstairs reveals even more versatility with a third bedroom or guest suite featuring a Murphy bed, its own 3-piece ensuite, walk-in closet, and walkout access to your east-facing yard—ideal for morning coffee or quiet relaxation. Priced Below Assessment Value. Book a viewing today! (id:60626)
Exp Realty
717 Dolly Bird Lane
Mississauga, Ontario
Welcome to this stunning 3-bedroom semi-detached home with a 1-bedroom finished basement, offering a perfect blend of style and functionality. Featuring a double-door entry, an extended driveway, and garage access, this home is designed for convenience and comfort. Step inside to a bright, open-concept layout with hardwood flooring throughout the main and second levels and laminate flooring in the basement. The spacious living and family room is enhanced by pot lights and a cozy fireplace, creating a warm and inviting atmosphere. The modern eat-in kitchen boasts stainless steel appliances, a stylish backsplash, and a walkout to a fully fenced concrete backyard deal for entertaining. Upstairs, the primary suite offers a large closet and a 4-piece ensuite, while all bedrooms are generously sized. Oak stairs with iron pickets add an elegant touch, and with no carpet throughout, this home is both stylish and low-maintenance. Additional highlights include a finished basement with a bedroom and full bath, concrete side walkway, and a beautifully landscaped yard. Conveniently located near Highways 407 & 401, Heartland Centre, top-rated schools, grocery stores, banks, and more, this home is a must-see! Don't miss this incredible opportunity schedule your showing today! (id:60626)
RE/MAX Real Estate Centre Inc.
41 School Road
Kawartha Lakes, Ontario
Introducing the Long Point School House, a rare and special property nestled in a prime area of Kawartha Lakes Cottage Country! Only minutes from beautiful Balsam Lake, on a scenic 1.2 acre lot, is this delightful country home complete with mature trees, gardens, a 4 stall horse barn and fenced paddock. Lovingly maintained and extensively updated in recent years, you will find the perfect blend of historic charm and modern convenience for year-round comfort and efficiency. Step inside the spacious foyer and you feel instantly welcomed. The wow factor begins when you enter the great room, with soaring vaulted beamed ceilings, floor to ceiling brick fireplace, new hardwood flooring throughout, and tall bright windows allowing light to fill this awe-inspiring space. Open to the dining area, the custom kitchen features new appliances, convenient pantry, and a large island with farmhouse sink, providing the perfect flow for entertaining family and friends. The family room showcases an impressive fieldstone fireplace, an exposed brick wall, and offers a cozy space for movie nights and a quiet office nook when working from home. There are 2 comfortable main floor bedrooms, and a bright new 4 pc bathroom to complete the main floor. Upstairs there is a small loft area which overlooks the great room below, and the spacious primary bedroom with 3 pc ensuite and walk-in closet. Notable recent improvements include spray foam insulation, new electric baseboard heaters, updated plumbing, flooring, custom kitchen, all appliances, bathrooms, heat pump for heating/cooling, metal roofing, UV light, new hot water tank (owned). This captivating property has hosted many special celebrations and holidays for the current owners, and is absolutely magical at Christmastime! The sprawling, peaceful 1.2 acre lot offers 2 driveways, and is located on a serviced road, minutes to nearby towns and amenities. Enjoy boating, swimming, fishing, and experience the natural beauty of the Kawartha Lakes! (id:60626)
RE/MAX Land Exchange Ltd.
229 Elmwood Crescent
Orangeville, Ontario
Welcome to this charming three-bedroom, three-bathroom home nestled in the highly desirable Credit Creek neighborhood of Orangeville. Located within walking distance of schools, parks, downtown Orangeville, the Tony Rose arenas, and community center. This home offers convenience at your doorstep. Just three minutes from Highway 10, its perfect for commuters. Situated on a quiet crescent backing onto Greenspace and walking paths, this property is a true gem for your family. The spacious bedrooms include a primary suite with a four-piece ensuite and a walk-in closet. The lower level features a finished rec room plus a fourth bedroom or office, whichever suits your needs. Enjoy the eat-in kitchen that opens to a large deck. You won't want to miss out on this North End treasure! (id:60626)
Royal LePage Rcr Realty
5255 White Dove Parkway
Niagara Falls, Ontario
Are you a Multi-generational Family?? Do you need an In-law Suite?? If your answer is YES.. this is certainly the home you have been waiting and hoping for! Located in the popular Beaver Valley neighborhood of Niagara Falls, this raised bungalow with a loft and a fully independent lower level suite fits your needs perfectly and it is perfectly move in ready too! Clean and bright, the open concept main floor layout has maple hardwood flooring, a gas fireplace and vaulted ceilings that highlight the spaciousness of this home. With a large eat-in kitchen and patio doors to an amazing over sized deck, this home is perfect for every family gathering and entertaining friends in all seasons. Two bedrooms with ample closets and a family bathroom with convenient laundry facilities finish off the main floor. The large, lovely and exceptionally private primary bedroom suite sits above the main living area in its own loft space with his and hers closets and ensuite bath. In the lower level you will find a beautifully self contained open concept suite with a fireplace in the living area, a large eat in kitchen, a bedroom with a generous walk-in closet, 4 pc. bathroom and a laundry/utility room. Lower level can be accessed from both the front entrance and separately through attached double garage. The exterior has amazing curb appeal with a welcoming covered front entrance, well maintained landscaping, stamped concrete drive and walkway around the side of house to the fully fenced back yard with garden shed. This home checks all the boxes for families looking for great space to be together while giving each other private areas to enjoy. (id:60626)
Sticks & Bricks Realty Ltd.
15 Derner Line
Haldimand, Ontario
Prepared to be "WOWED" from the moment you open the door to this amazing waterfront bungalow sitting atop the bluffs overlooking Gull Island, along the shores of beautiful Lake Erie. You will be mesmerized as you walk through the stunning kitchen with the family sized island and wander to the great room where you are dwarfed by the soaring vaulted ceilings. Enjoy cozy cool nights in front of your natural wood burning fireplace or wander to your pristine patio. Kids asleep...escape to your master bedroom and cuddle around your personal fireplace under your covered porch as you listen to the relaxing sounds of water. Two other bedrooms, spacious bathroom with huge walk-in shower and laundry facilities and utility room complete this amazing property until you get outside! Enjoy endless days enjoying summer fun on your humungous patio with a storage unit with hydro for the days treats and needs. Your home will be protected year round with the incredible shoreline protection that also provides stairs to the inviting waters of Lake Erie. Short term rentals are allowed without a municipal license. Approximately 45 minutes from Hamilton, 10 minutes from Dunnville and 25 minutes from desirable Port Colborne with its unique boutiques and eateries and multiple area golf courses, wineries, craft breweries, hiking trails and more! All amenities only 10 minutes away in thriving Dunnville. You will not be disappointed with this amazing property! (id:60626)
RE/MAX Niagara Realty Ltd
10 Woodstream Drive
Huntsville, Ontario
Welcome to 10 Woodstream Dr, a masterpiece of modern living and deceivingly large home nestled in one of the most sought-after neighbourhoods. This custom-designed bungalow offers 4 bedrooms, 4 bathrooms, and over 3,000 square feet of elegant living space, thoughtfully divided between the main level and a beautifully finished basement with ICF foundation. Step inside and be welcomed by soaring cathedral ceilings and an impressive transom window that floods the open-concept living, dining, and kitchen areas with natural light, creating an inviting atmosphere. Modern finishes, premium hardwood floors, and a cozy gas fireplace make this the perfect space for entertaining or unwinding. The kitchen is both sleek and functional, offering plenty of prep space, storage, and style. The main level features two well-appointed bedrooms, each with its own ensuite. The primary bedroom is a private retreat with a luxurious ensuite and cathedral ceilings, while the second bedroom also provides ensuite convenience ideal for guests or family. The fully finished lower level extends the home's livability with a spacious recreation area, a family room, and two additional bedrooms perfect for guests or teens, plus an office for those working from home. A full 5-piece washroom and cozy carpeting add to the comfort downstairs. Outside, enjoy a meticulously landscaped oasis with granite walkway. Relax in the Muskoka room bug free overlooking a serene wooded ravine or entertain on the granite patio, complete with a hot tub. A large shed and a 2-car garage add practicality, while the location seals the deal within walking distance to a public school, neighbourhood playground, tennis/pickleball court, hospital, and shopping. Don't miss your chance to own this exceptional home! (id:60626)
Exp Realty
59 Auburn Sound Crescent Se
Calgary, Alberta
Great Value! Priced to Sell** Welcome to family life at its finest in Auburn Bay—a vibrant, lake community designed for year-round enjoyment and connection. This beautiful 2-storey home with a fully finished basement is more than just a house—it's a lifestyle built around family, comfort, and making memories together. With 5 bedrooms, 3.5 bathrooms, and a thoughtful, open-concept layout, there’s room for everyone to spread out and come together. From sun-filled mornings in the large living room to family dinners in the vaulted-ceiling dining room, every space is filled with warmth and natural light. The kitchen is the heart of the home, featuring granite countertops, stainless steel appliances, a corner pantry, and plenty of cabinets for all your needs. Upstairs, the huge bonus room with vaulted ceilings is perfect for movie nights or a kids’ play area, while a flex office space gives you a quiet place to work or study. The finished basement adds even more room for sleepovers, games, or guest visits. This home features 9-foot ceilings on both the main floor and basement, an oversized garage, central air conditioning, central vacuum, and a water softener. But what truly sets this home apart is its unbeatable location and lifestyle. Sitting on a large corner lot, you’re just steps away from Auburn Bay Lake, where your family can enjoy swimming, paddleboarding, beach days, and picnics in the summer, and skating, tobogganing, and winter walks in the winter. Everything your family needs is close by—schools, playgrounds, parks, shopping centers, and great restaurants are all just minutes away. This is more than a house—it’s the perfect family home in a community that feels like a year-round vacation. (id:60626)
RE/MAX Realty Professionals
47 2070 Oak Meadows Drive
Surrey, British Columbia
Discover this Greenbelt facing Townhome with double side-by-side garage located Holloway at the Boroughs located in the sought-after Grandview Heights neighborhood. This 3-bedroom townhome features an open-concept floor plan w/ views of the greenbelt, stainless steel appliances, quartz countertops, hot water on demand. Residents also enjoy exclusive access to a clubhouse equipped w/ a gym, meeting room, floor hockey court, theatre, and more. Perfectly situated, the townhome is within walking distance to shops, esteemed schools, and convenient amenities, offering a vibrant lifestyle in the heart of Grandview Heights. The Grandview Ridge Trail & the new Ta'talu Elementary School are just minutes away. (id:60626)
Oakwyn Realty Ltd.
7608 Island Hwy N
Black Creek, British Columbia
Looking for rural living? This charming, versatile 2-acre property features, mountain view, a seasonal creek and everything that you need for your rural lifestyle. Located just a short drive from town, this modular home has main level entry home has 1738 finished sq ft with the primary bedroom conveniently located on the main floor, along with a second bedroom. Featuring an open concept floor plan the main floor offers a functionable kitchen, dining and living room space. Downstairs has 2 additional bedrooms, family room, 3-piece bathroom, large unfished storage areas - a great space for multigenerational living or future suite. Many updates include a drill well & new septic in 2022, updated electrical, plus a heat pump/furnace in 2023. This fully fenced property has tons of parking, a separate dog run, self-contained RV pad that is full fenced with privacy fencing & its own hydro meter. Walk across the bridge to the chicken coop and the perfect space for your goats, chickens, donkey or pony! Whether you are looking for a mortgage helper, like to enjoy a campfire, room for your fur babies, or just need some open space and fresh air, this is it! (id:60626)
Royal LePage-Comox Valley (Cv)
21 Veterans Way
Orangeville, Ontario
Charm, Convenience & Serenity. Nestled in Orangeville's sought-after west end, this cozy, updated bungalow on a rare half acre lot backs onto a lush forest and will have you wondering how you ever lived anywhere else. Inside, the main floor is a showstopper, featuring unique beamed ceilings, rich wood flooring, and an open-concept layout that seamlessly blends the sitting area, dining room, and custom kitchen. Large windows flood the space with natural light and offer a picturesque view of the beautifully landscaped front yard. The foodie in your family will adore this kitchen, showcasing elegant quartz countertops, an undermount sink, stainless steel built in appliances, soft close white cabinetry, a full pantry closet, and seating at the counter, providing a perfect space for meal prep, homework and evening catch ups. Down the hallway you'll find a stylishly updated bathroom and 3 bedrooms including the primary suite offering a spacious retreat, with 2 large windows looking out to nature, a wall of built in closet space and beautiful crown moulding. The spacious finished basement offers incredible bonus space, ideal for movie nights, a home office and a kids play area. You'll also love the stunning 5-piece bathroom on this level, featuring modern tilework, a double vanity, and convenient stackable laundry. Thoughtfully designed storage nooks throughout the entire home ensure everything has its place, keeping your home organized and clutter-free. Live steps from Orangeville amenities, without sacrificing the peace and privacy of nature. Welcome home. (id:60626)
Exp Realty
308 - 56 Forest Manor Road
Toronto, Ontario
One of a kind! This sun soaked 2 Bedroom 2 Bathroom condo boasts 917 sq ft of spacious interior space plus a whopping 423 sq ft wraparound terrace. 9' ceilings and engineered hardwood throughout. Long hallway from foyer leads to an open office space - no need to work out of your bedroom for those working from home. The kitchen features built in European appliances, quartz countertop and beautiful ceramic backsplash. Spacious and Open concept family size living/dining rooms, and two full bathrooms. The oversize master bedroom has ensuite washroom and built in closet organizer. And for the truly one-of a kind feature nobody else can claim: a 423 sq ft wraparound terrace. Enjoy the precious summer days from the comfort of your own home. Imagine hosting your friends and family on your own private patio. Imagine working from your balcony in the nice weather or enjoying long summer days steps from your own kitchen. This condo is truly luxury living! Amenities include: Gym, Yoga Room, Scandinavian Spa With Plunge Pools, Heated Stone Bed, Lounge, Outdoor Terrace, party room, guest suites, and Concierge. Live in the highly desirable and vibrant Fairview Mall community. Freshco is next door, the subway is a 7 minute walk, and Highways 401 and 404/DVP are minutes away. Fairview Mall is across the street, restaurant, retail, Schools, Parks, Performing Centre For The Arts, Library and much more more walking distance. This location can't be beat! Visit this area and you'll see it's becoming trendy with more amenities and restaurants coming in all the time. (id:60626)
Century 21 Percy Fulton Ltd.

