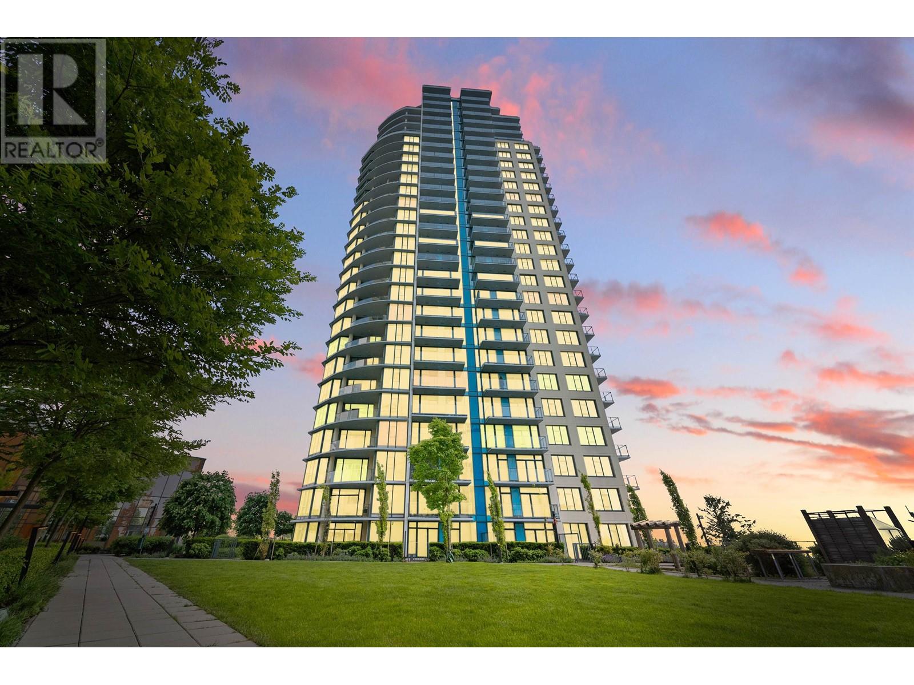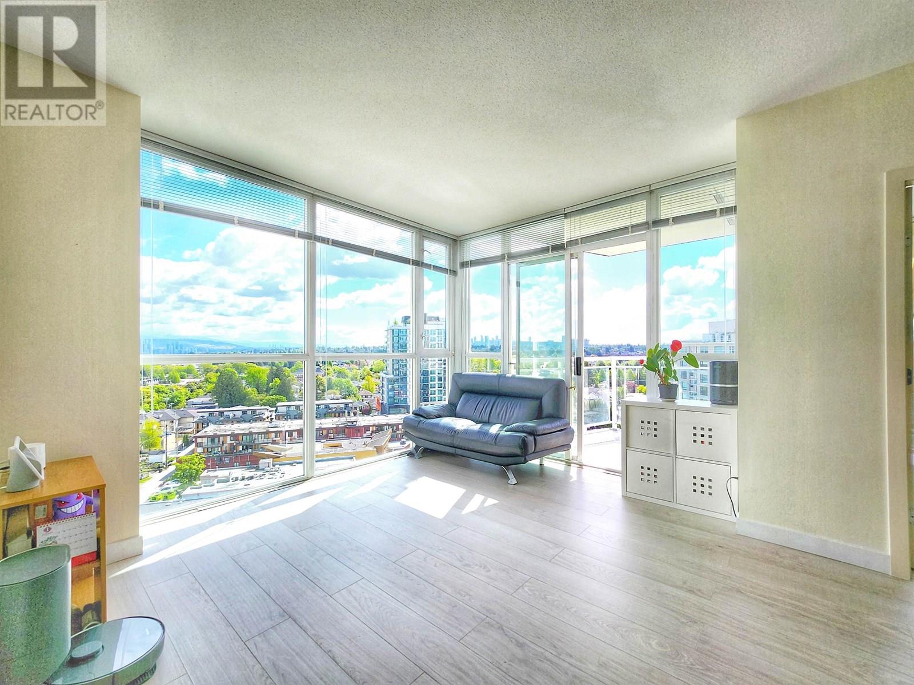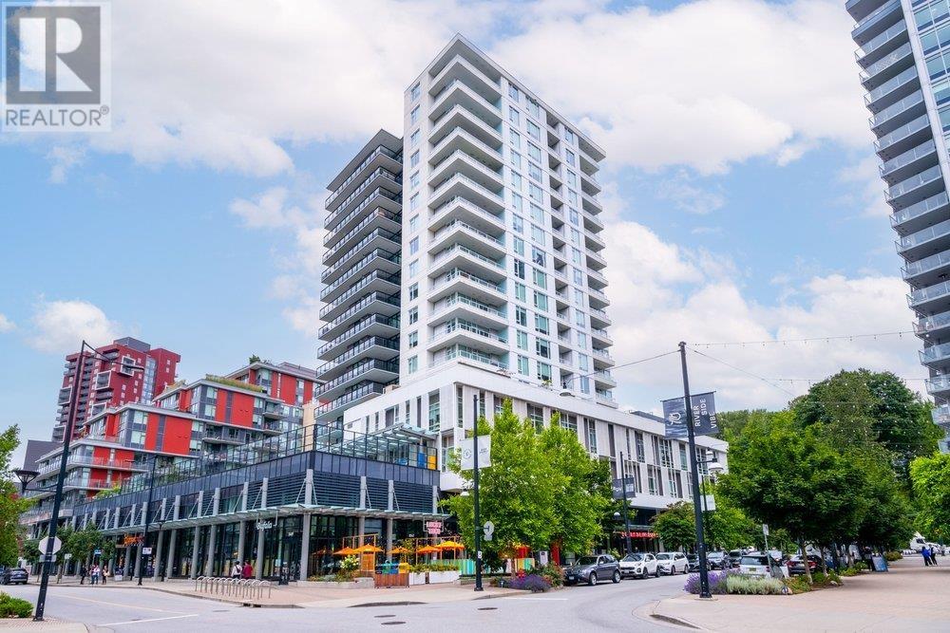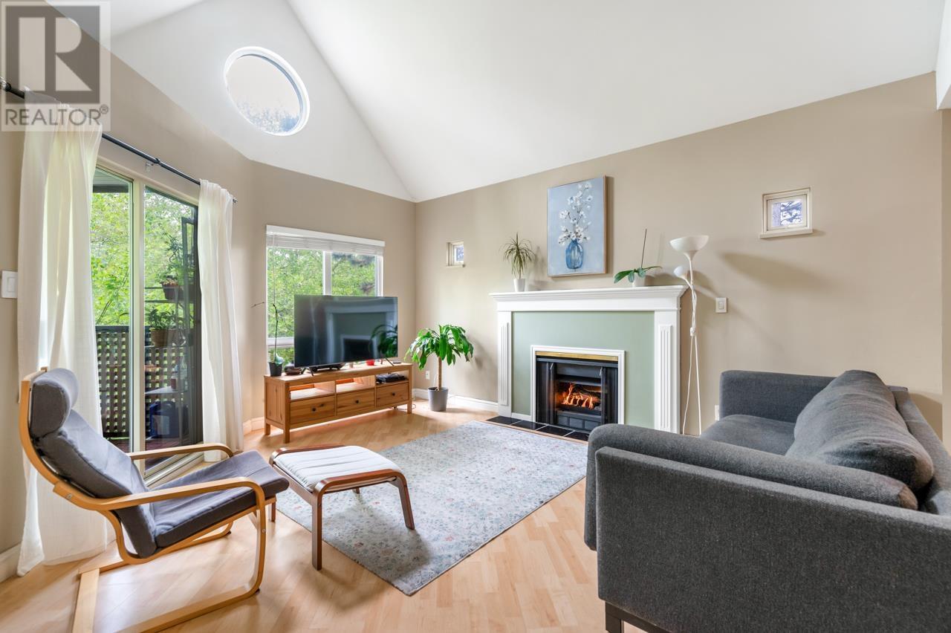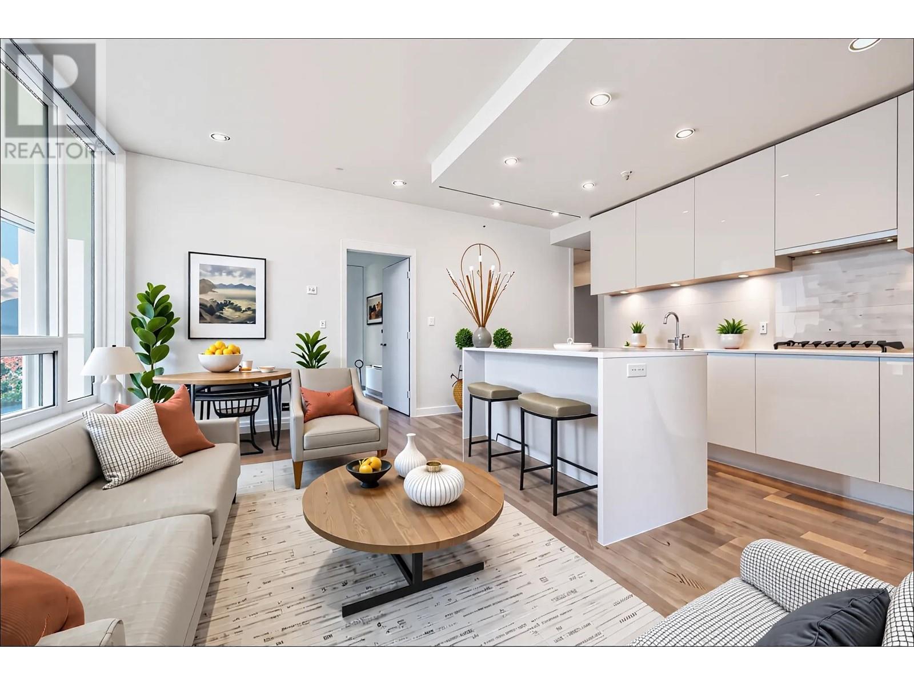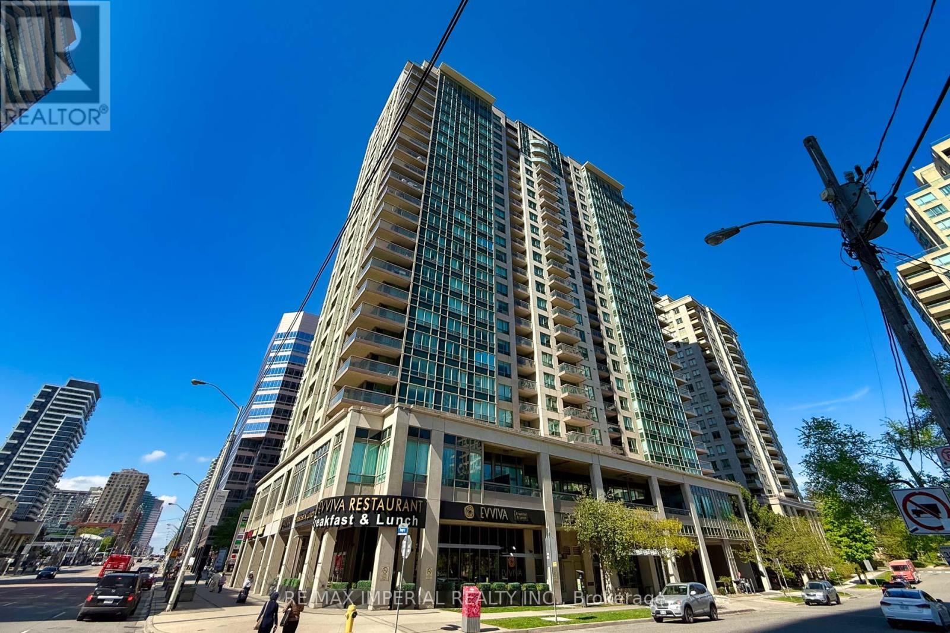209 7159 Stride Avenue
Burnaby, British Columbia
Welcome to this beautifully designed 2 bedroom, 2 FULL bathroom CORNER unit offering the perfect blend of style, space, and convenience. Bathed in natural light from multiple exposures, this home features a smart, open layout with no wasted space - every square foot is thoughtfully used. Enjoy modern living with spacious bedrooms, crown moulding, wood cabinetry, granite countertops, stainless steel appliances, 1 parking and storage. Step out onto your cozy private patio, ideal for morning coffee or weekend BBQs. Perfectly located just minutes to Save-on-Foods, Price Smart, public library, Rosemary Brown Rec Centre, Edmonds Community Centre, 6 min walk to Edmonds Sky Train station-everything you need is right at your doorstep. SCHOOL CATCHMENT: Stride Ave Elementary & Byrne Creek Secondary (id:60626)
RE/MAX Westcoast
802 7388 Kingsway
Burnaby, British Columbia
Welcome to Kings Crossing I by Cressey-where luxury, lifestyle, and location converge. This bright and spacious corner unit features 2 beds, 2 baths, soaring ceilings, A/C, and a generous balcony with unobstructed views. The signature Cressey Kitchen is a chef´s dream with quartz countertops, double fridge, gas cooktop, and built-in oven. Resort-style amenities include a 2-level fitness centre, indoor basketball and squash courts, sauna/steam, rooftop garden, lounge, and full concierge service.1 minute to the bus stop and unbeatable walkability to SkyTrain, Highgate Village, No Frills, community centre, schools, and more. Just a few minutes drive away from Metrotown: 1 parking + 1 locker. A must-see for the discerning buyer-book your private showing today. (id:60626)
Exp Realty
45 Shoreview Drive
Barrie, Ontario
LUXURY UPGRADES & NATURAL BEAUTY IN BARRIE'S ESTABLISHED EAST END! Pride of ownership, modern finishes, bright and airy, carpet-free and turn-key! Beautifully maintained and thoughtfully upgraded home with 3+1 bedrooms, 2 bathrooms, finished lower level with walkout to fenced backyard, and inside entry to garage. This move-in ready home with numerous professional updates inside and out includes a renovated kitchen and bathrooms, updated windows and front door, refinished hardwood floors and stairs, fresh paint, newer interior doors, crown moulding, trim, lighting and tiled entryways, deck, stone patio, garage door, driveway, roof, chimney, fascia, soffits, and spouts. A short stroll brings you to Johnson's Beach, waterfront trails, Shoreview Park, schools, shops, and more. A short drive gives easy access to Hwy's 400 and 11, RVH, skiing, and local farmers markets. The modern kitchen offers stainless steel appliances, a stainless steel double sink, an abundance of cupboard and counter space, and overlooks the peaceful backyard. The spacious living room provides warmth and relaxation and rounds into the dining room with sliding glass doors to the backyard deck. Each beautifully renovated bathroom includes custom built-in storage. Four lovely bedrooms offer plenty of space to unwind, each equipped with upgraded closet shelving. The finished lower level offers flexible and generous living space with a gas fireplace, one bright bedroom, a 3-piece bathroom and walkout access - offering in-law suite potential. The fully fenced backyard is a private nature retreat lined with mature shrubs and trees and established perennial gardens. This home's park-like lot offers the potential for a pool and more. Additional highlights include a front bay window, wisteria-covered deck canopy and driveway parking for 4. With its convenient location, move-in ready interior, and resort-like outdoor space, this #HomeToStay offers a lifestyle you'll love coming home to! (id:60626)
RE/MAX Hallmark Peggy Hill Group Realty Brokerage
1307 4028 Knight Street
Vancouver, British Columbia
Experience stunning city and mountain views from this rare "07" floor plan at King Edward Village. This bright and airy southeast corner unit offers two separated bedrooms, two full bathrooms, and a versatile flex space, perfect for a home office or extra storage. Enjoy modern living with an open kitchen featuring granite countertops, s/s appliances, and an eating bar, plus a sunny balcony for outdoor relaxation. The well-maintained building includes a gym, party room, and ample visitor parking. Conveniently located steps from Save-On-Foods, local shops, cafes, the public library, transit, and Kingcrest Park. Pet-friendly with rentals allowed - an excellent home in a vibrant neighborhood. Book your private showing today! Open House on July 05 (Sat) from 2 to 4 PM. (id:60626)
1ne Collective Realty Inc.
5704 - 11 Wellesley Street W
Toronto, Ontario
**You will fall in love with the charming view ** Welcome to " Wellesley on the Park ", luxurious south unit on 57 floor with stunning city & lake view! Great size 579sf, 1+den ( could used as 2 br ). High end built-in appliances & beautiful finishing throughout. 1.6 acre park & nice amenities. Steps to subway station, universities, around yorkville area, financial district and much more. Bonus 1 parking & 1 locker. Extras: Integrated refrigerator & dishwasher, cooktop, stainless steel wall oven, b/i microwave, exhaust hood, front load washer & dryer. The current lease is Month to Month. **EXTRAS** Integrated refrigerator & dishwasher, cooktop, stainless steel wall oven, b/i microwave, exhaust hood, front load washer & dryer. (id:60626)
Nu Stream Realty (Toronto) Inc.
302 8533 River District Crossing
Vancouver, British Columbia
Seldom available inside CORNER SUITE at the vibrant River District Village. This AIR-CONDTIONED spacious 2-bedroom + den, 2 bath home features 8'-5" ceilings for the bright & airy feeling with a direct view to the quiet inner courtyard, laminated floorings, large covered balcony. The chef inspired kitchen boasts quartz countertops & tiled backsplash, high-end Jenn-Air stainless steel appliances with gas cooktop. Primary bedroom features a large walk-in-closet and a 3 piece ensuite with in-floor radiant heating. The second bedroom is non-adjoining for maximum privacy. Enjoy exclusive access to Club Central, a 14,000sf amenity center with indoor pool, hot tub, sauna, steam room, a fully equipped gym, indoor basketball & squash courts plus multiple social lounges, kids' playroom and more. (id:60626)
RE/MAX Crest Realty
306 7459 Moffatt Road
Richmond, British Columbia
This is a penhouse corner unit from Colony Bay, a super quiet community located in the centre of Richmond. There is high and vaulted ceilings in living room and master bedroom. Third spacious room/den could be used for office or bedroom with window and balcony. Walking distance to IB school Richmond Secondary, Ferris Elementary School, Minoru Community Centre and CF Richmond Centre. There are two underground parking spots and one bike room. (id:60626)
Youlive Realty
45 Shoreview Drive
Barrie, Ontario
LUXURY UPGRADES & NATURAL BEAUTY IN BARRIE'S ESTABLISHED EAST END! Pride of ownership, modern finishes, bright and airy, carpet-free and turn-key! Beautifully maintained and thoughtfully upgraded home with 3+1 bedrooms, 2 bathrooms, finished lower level with walkout to fenced backyard, and inside entry to garage. This move-in ready home with numerous professional updates inside and out includes a renovated kitchen and bathrooms, updated windows and front door, refinished hardwood floors and stairs, fresh paint, newer interior doors, crown moulding, trim, lighting and tiled entryways, deck, stone patio, garage door, driveway, roof, chimney, fascia, soffits, and spouts. A short stroll brings you to Johnson's Beach, waterfront trails, Shoreview Park, schools, shops, and more. A short drive gives easy access to Hwy's 400 and 11, RVH, skiing, and local farmers markets. The modern kitchen offers stainless steel appliances, a stainless steel double sink, an abundance of cupboard and counter space, and overlooks the peaceful backyard. The spacious living room provides warmth and relaxation and rounds into the dining room with sliding glass doors to the backyard deck. Each beautifully renovated bathroom includes custom built-in storage. Four lovely bedrooms offer plenty of space to unwind, each equipped with upgraded closet shelving. The finished lower level offers flexible and generous living space with a gas fireplace, one bright bedroom, a 3-piece bathroom and walkout access - offering in-law suite potential. The fully fenced backyard is a private nature retreat lined with mature shrubs and trees and established perennial gardens. This home's park-like lot offers the potential for a pool and more. Additional highlights include a front bay window, wisteria-covered deck canopy and driveway parking for 4. With its convenient location, move-in ready interior, and resort-like outdoor space, this #HomeToStay offers a lifestyle you'll love coming home to! (id:60626)
RE/MAX Hallmark Peggy Hill Group Realty
3205 4650 Brentwood Boulevard
Burnaby, British Columbia
Welcome to Amazing Brentwood Building 3! This 32nd Floor South Facing Corner unit has breathtaking mountains and city views from every room! Built by the renowned Shape Properties known for their excellent quality and craftsmanship. This home features 2 bedrooms 2 bathrooms with 777 sqft of living space, and a large 384 sqft wrap-around outdoor patio with panoramic views. Its gourmet kitchen with Bosch appliances and open layout is perfect for entertaining! Comes with EV parking with FREE charging! Located in the heart of Brentwood this home is steps to shopping, transit, recreation and so much more! Book your private showing today! Openhouse July 26 Saturday at 2:30pm to 4:30pm (id:60626)
RE/MAX City Realty
148 Baysprings Court Sw
Airdrie, Alberta
Welcome to this carefully custom built home located on a beautiful Cul-de-sac in one of Airdries sought after communities - Baysprings. This spacious home offer 5 large bedrooms, 3.5 well situated bathrooms, 3 generous living spaces, any family's dream kitchen and so many upgrades through out exceeding $100k. Starting with the full stucco exterior, the low maintenance landscaping and beautiful mature trees to create privacy. The interior is equipped with all the features to make the perfect comfort living lifestyle with central AC, a high efficiency furnace, ceiling fans, large bedrooms, large closets, two fireplaces, a side entry to the basement, and big beautiful windows to let in all the natural light! Book your private tour today with your favourite realtor! (id:60626)
Manor Real Estate Ltd.
2506 - 18 Parkview Avenue
Toronto, Ontario
Bright And Spacious 3-Bedroom Corner Unit In The Heart Of Downtown North York With UnobstructedSouth East View, Well Maintained, New Floor, Family Size Kitchen With Eat-In, Steps To Subway, Restaurants, Grocery,Shops And All Amenities, Move In Condition! Monthly Condo fee includes water, hydro, heat, A/C, building insurance, parking etc. Good for bigger family, Good for rental property investment! **EXTRAS** All Elfs And Window Coverings, Fridge, Stove, Built-In Dishwasher, Washer And Dryer. One Parking And One Locker Included (id:60626)
RE/MAX Imperial Realty Inc.
506 - 19 Grand Trunk Crescent
Toronto, Ontario
Welcome To This Luxury 2+1 Bed, 2 Bath Corner Suite In The Heart Of Downtown Toronto. Newly Renovated And Sun-Filled Northeast Corner Unit Offering Stunning City Views And Upscale Urban Living. This Spacious Suite Features A Modern Open-Concept Layout With Floor-To-Ceiling Windows, Brand New Flooring, Pot Lights, Upgraded Glass Insert Doors, And Custom Built-In Professional Cabinetry Throughout. The Updated Kitchen Boasts Stainless Steel Built-In Appliances, Quartz Countertops, Smart Built In Cabinetry And A Breakfast Bar. Both Bedrooms Are Generously Sized With Large Windows, Including A Primary With Private Ensuite. Tastefully Renovated With Built In Cabinetry And Bathrooms With High End Smart OVE Toilets! Steps From CN Tower, Rogers Centre, Union Station, Harbourfront, Financial District, Restaurants, And More. Building Amenities Include 24-Hour Concierge, Fitness Centre, Indoor Pool, Visitor Parking, And Party/Meeting Room. (id:60626)
Ipro Realty Ltd.


