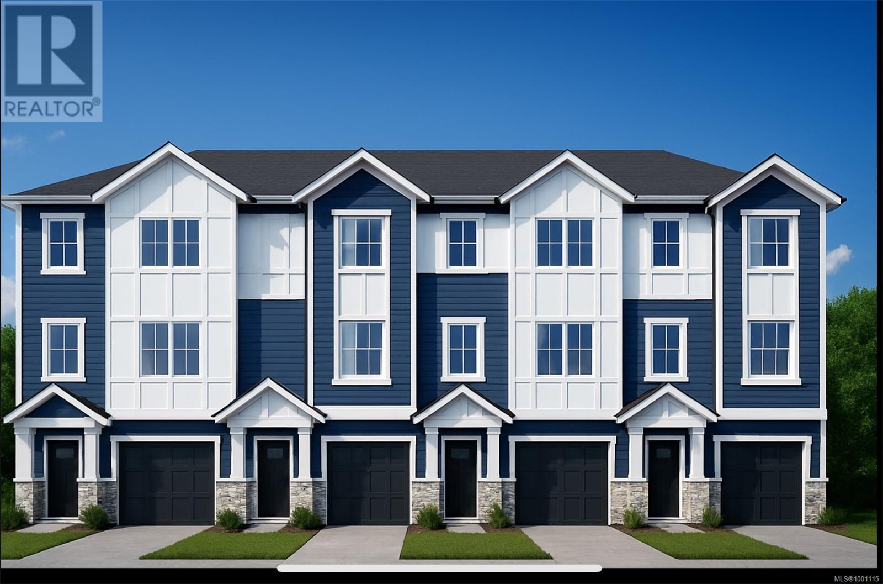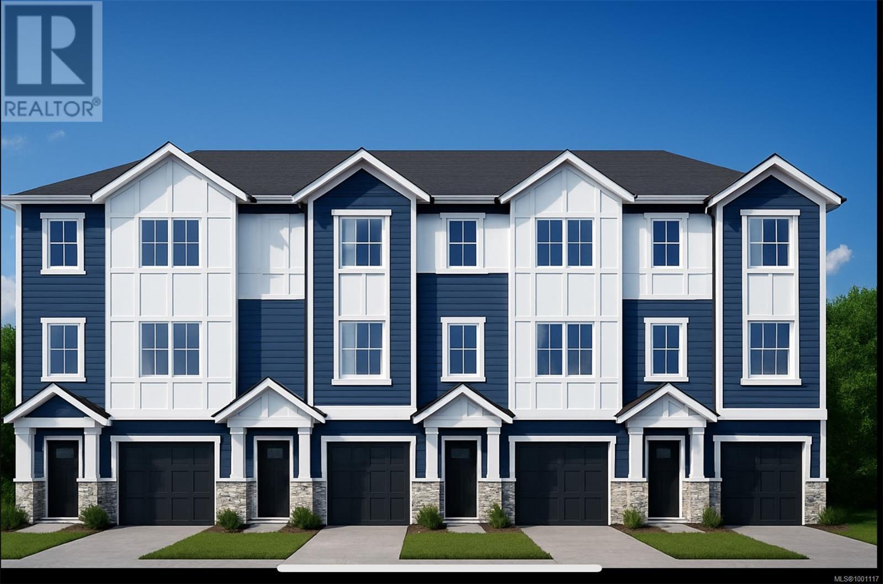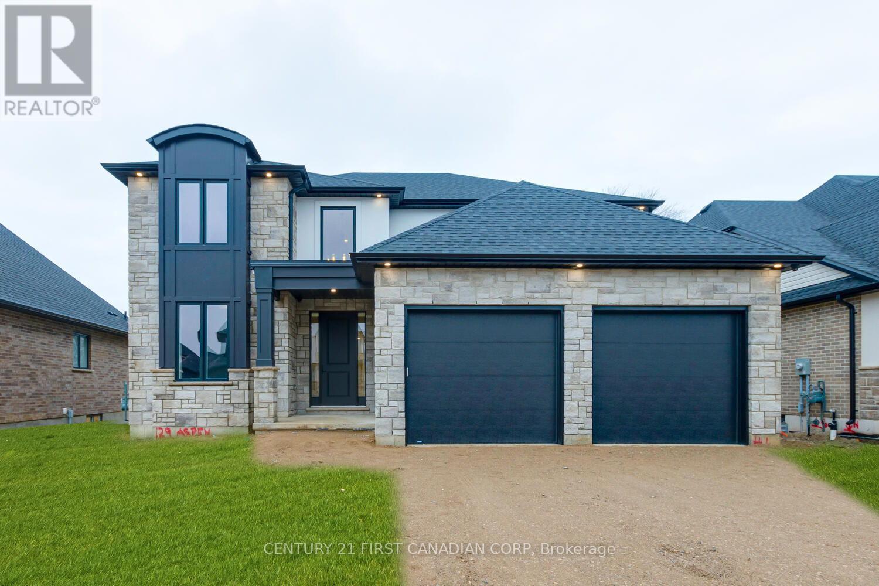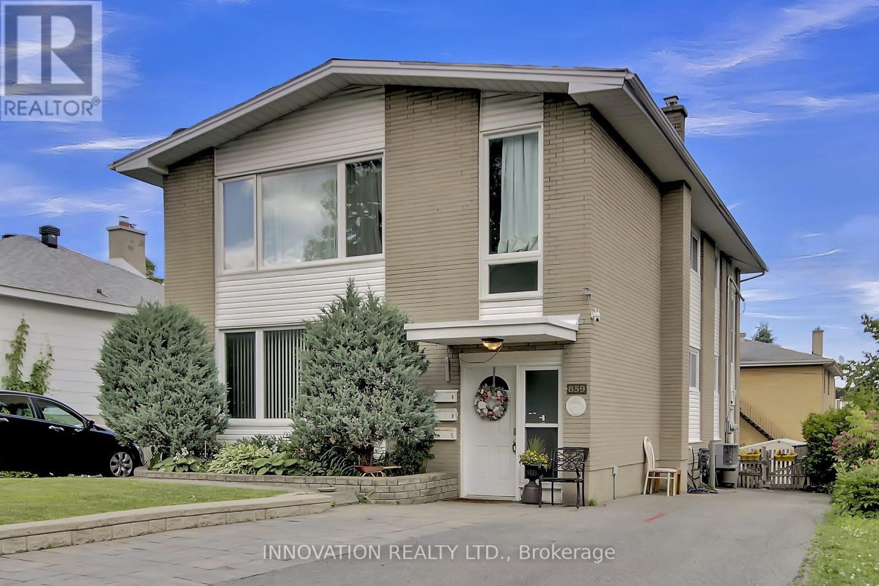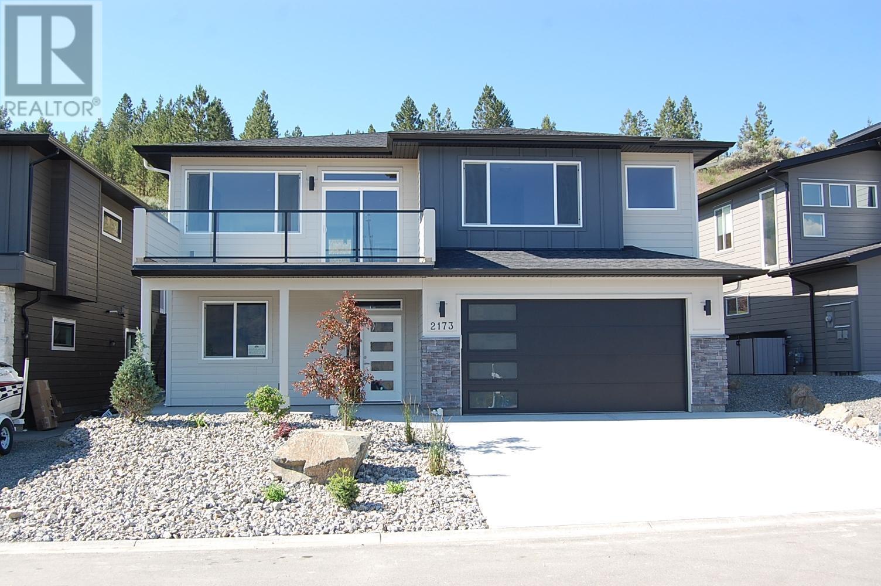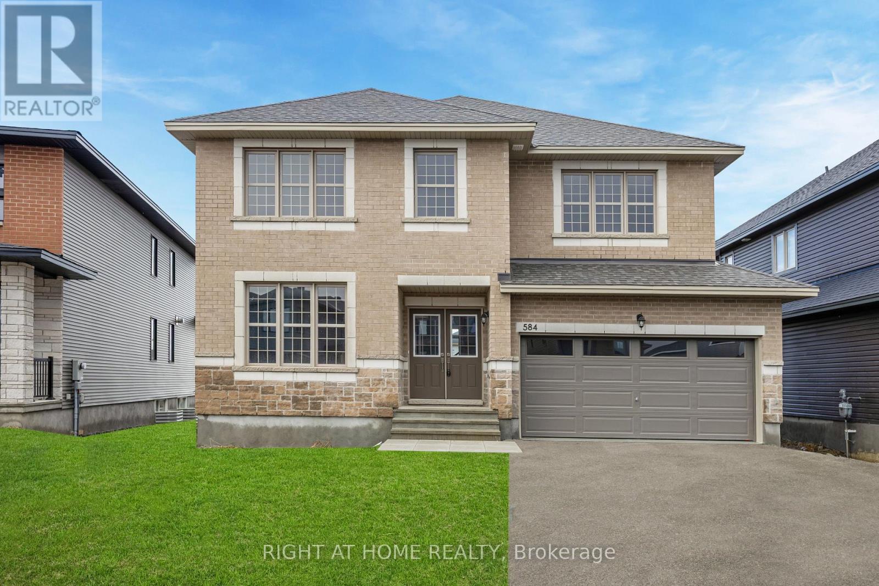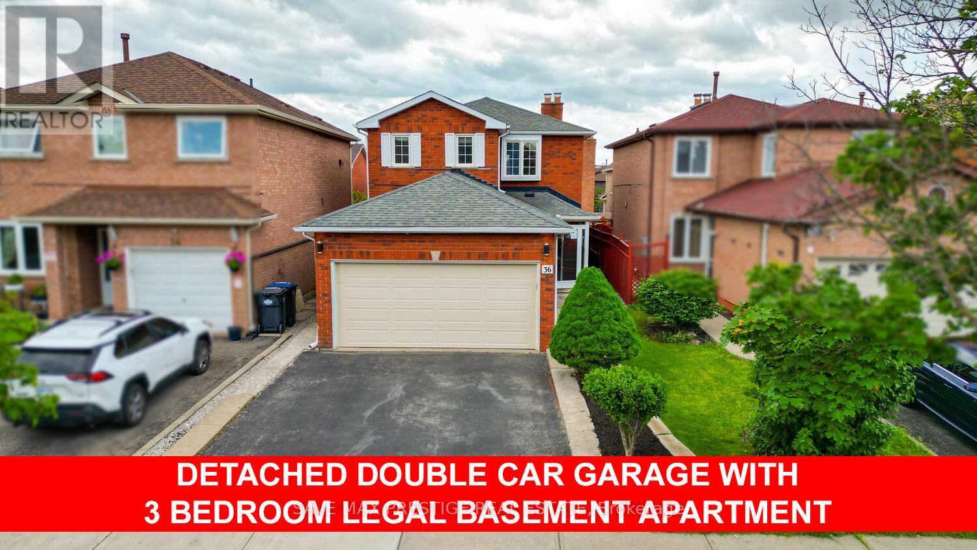2 621 Broadway St
Saanich, British Columbia
Discover the spacious townhomes at 621 Broadway Street! These over 1,600 sq ft units feature four bedrooms, four bathrooms, and modern finishings. Secure your unit now and personalize your color scheme and finishes. Located close to bus routes, schools, and just a quick drive to downtown, these homes offer the perfect blend of convenience and comfort. Don’t miss your chance to own a beautifully designed home in a thriving community. This property qualifies for the new construction property transfer tax grant. (id:60626)
Pemberton Holmes Ltd.
3 621 Broadway St
Saanich, British Columbia
Discover the spacious townhomes at 621 Broadway Street! These over 1,600 sq ft units feature four bedrooms, four bathrooms, and modern finishings. Secure your unit now and personalize your color scheme and finishes. Located close to bus routes, schools, and just a quick drive to downtown, these homes offer the perfect blend of convenience and comfort. Don’t miss your chance to own a beautifully designed home in a thriving community. This property qualifies for the new construction property transfer tax grant. (id:60626)
Pemberton Holmes Ltd.
129 Aspen Circle
Thames Centre, Ontario
***IMMEDIATE OCCUPANCY AVAILABLE*** HAZELWOOD HOMES proudly presents THE IVEY - 2500 Sq. Ft. of the highest quality finishes. This 4 bedroom, 3.5 bathroom home to be built on a private premium lot in the desirable community of Rosewood-A blossoming new single family neighbourhood located in the quaint town of Thorndale, Ontario. Base price includes hardwood flooring on the main floor, ceramic tile in all wet areas, Quartz countertops in the kitchen, central air conditioning, stain grade poplar staircase with wrought iron spindles, 9ft ceilings on the main floor, 60" electric linear fireplace, ceramic tile shower with custom glass enclosure and much more. When building with Hazelwood Homes, luxury comes standard! Finished basement available at an additional cost. Located close to all amenities including shopping, great schools, playgrounds, University of Western Ontario and London Health Sciences Centre. More plans and lots available. (id:60626)
Century 21 First Canadian Corp
94 Sandmere Avenue
Brampton, Ontario
Your Search Ends Here Welcome to 94 Sandmere Avenue! Step into this stunning, fully upgraded 3+2 bedroom home featuring a legal basement apartment (Second Dwelling) and premium finishes throughout. Located on a beautifully landscaped lot, this home offers elegance, functionality, and exceptional value. Modern Stucco Elevation, Permanent Metal Roof with Lifetime Warranty Concrete Driveway for lasting durability, You will find an inviting open-concept living and dining area with smooth ceilings, pot lights, and large windows that flood the space with natural light. The gourmet kitchen is fully upgraded with built-in tower appliances, gas cooktop, stainless steel chimney hood, and premium cabinetry Walk out to a large wooden deck with a covered patio. Upstairs, the primary bedroom features a luxurious 4-piece ensuite, a walk-in closet, plus an additional closet. The second and third bedrooms are spacious with large windows and share a beautifully upgraded common bathroom. For added convenience, there's an upgraded second-floor laundry. The legal basement apartment offers a separate side entrance, laminate floors, a functional kitchen, two full-sized bedrooms with closets and windows, an upgraded bathroom, and separate laundry perfect for rental income or extended family living. Enjoy the outdoors in the private backyard, complete with a large wooden deck, a covered patio, and low-maintenance landscaping in both the front and backyard. This home is move-in ready and packed with upgrades. Don't miss out, homes like this don't stay on the market for long! 94 Sandmere Avenue A Perfect Blend of Luxury, Comfort & Investment Potential. (id:60626)
RE/MAX Skyway Realty Inc.
2080 Atlin Avenue
Prince Rupert, British Columbia
* PREC - Personal Real Estate Corporation. The most amazing view! Perched at the peak of Atlin Avenue you can see all the way across the harbour and Down Tuck Inlet from the top balcony of this 2-unit home. Inside find an accessible space with large front windows and a solarium to take advantage of the million-dollar view. This home was extensively renovated in 2006 including all new flooring, kitchen, gyproc, electrical, plumbing, hot water on demand, hardy board siding and decks. The 2-bedroom suite has its own private covered deck and solarium and there is a greenhouse in the backyard. There are custom built-in closets throughout the home and plenty of storage on the lower level. This home has been cared for and loved by the current family for over 50 years. It is truly one of a kind! (id:60626)
RE/MAX Coast Mountains (Pr)
184 Howard Crescent
Orangeville, Ontario
**Watch Virtual Tour** Nestled in one of Orangeville's most desirable family neighbourhoods, this beautifully upgraded 4-bedroom, 4-bath detached home backs onto a serene park - offering privacy and tranquility with no rear neighbours. Just steps to Island Lake School and the hospital, and moments from Hwys 9 & 10, its a commuter's dream! The open-concept main floor features a spacious eat-in kitchen with quartz countertops, custom cabinetry, and a walkout to a covered deck. The cozy family room offers a gas fireplace and custom maple beam accents. Convenient main floor laundry and inside access to the garage add to the homes functionality. Upstairs, find generously sized bedrooms, including a primary suite with a renovated ensuite and custom-built closets. The fully finished walk-out basement includes a kitchenette, entertainment wall, and custom Murphy bed - perfect for guests or extended family. Extensive updates throughout: new flooring, lighting, custom carpentry, wainscoting, and more. Move-in ready with impeccable attention to detail inside and out! Extensive exterior upgrades include front and rear landscaping, a custom firepit area with clubhouse, interlock with a front seating area, and outdoor lighting. The deck was fully rebuilt with new railings, stairs, foundation, lighting, and TV wiring. Inside, enjoy a redesigned kitchen with added cabinetry, a coffee bar, and stainless steel appliances. A wall was removed to improve flow, and a kitchen island added. Additional main-floor updates include upgraded powder room, custom storage bench, stair railings, and accent walls. (id:60626)
Exp Realty
221 Andrews Trail
Milton, Ontario
**Truly a turn Key, Ready to move In Home** Welcome to this beautifully upgraded freehold semi-detached home in Milton, An Open Concept floor plan offering nearly 1,700 sqft above grade, with a finished basement rec room ideal for family time, a home office, or gym. Featuring 4 bathrooms and extensive renovations over the past 3 years (including modern flooring, updated lighting, and stylish finishes), this home blends elegance and function seamlessly. Walking distance to Milton GO Station, and a quick drive to the Milton Rec Centre, shops, restaurants, and all essential amenities. Roof(2021), Furnace & humidifier(2021), Rental tankless water heater and water softener Installed(2022), Heat pump(2024), New main door(2021), New chimney over gas range(2024), New dishwasher 2024, New fridge(2025) All floor including basement(pot lights), Hardwood on Main( 2021), Laminate Basement & Second(2021), Attic Top up(2023), Exterior Windows& Doors Caulking(2023), EV Charger Installed by Professional Electrician(2021), 200 AMP Service to the House, Main Door Updated in (2021), Pot light throughout the house.**Potential for Second Floor Laundry & In-law Suite** (id:60626)
Century 21 Property Zone Realty Inc.
859 Tavistock Road
Ottawa, Ontario
Well maintained Duplex with Basement apartment in charming neighborhood close to cycling paths and LRT. 2-2 bedroom units above grade and 1-1 bedroom unit in basement. Stairwells in both front and rear of units. Two separate laneways afford 4 parking spots. Coin operated washer/dryer. Furnace (2019) Roof (2016)Tenants pay hydro. Hardwood flooring in most rooms. **EXTRAS** Shed (id:60626)
Innovation Realty Ltd.
6 7946 204 Street
Langley, British Columbia
No matter what your lifestyle, the perfect home awaits you at Park Avenue by Apcon Group, Langley's newest townhome community that consists of 32 homes. Feel the buzz of nearby amenities while still enjoying the peace of lush green spaces. Blending modern style with timeless touches, and incredible rooftop patios for every home, we welcome you to a home to call your own. This 1,697 sqft. 3 bed + den home features a spacious layout with generous 9' ceilings, Fisher + Paykel stainless steel appliances, durable wide plank flooring in the kitchen and living area, tranquil spa like bathrooms, ample storage and expansive oversized windows that provide natural light. This home also features a side by side double car garage and a fenced yard. Contact for more information! (id:60626)
Century 21 Coastal Realty Ltd.
Angell
2173 Galore Crescent
Kamloops, British Columbia
OPEN HOUSE SUNDAY JULY 27 @ 1 - 3:00. New Home In Juniper Heights. Fully finished and Landscaped with 2667 total sq. ft. Very open designed Basement Entry Style floor plan. 3 bedrooms up with 3 bedrooms down (or 2 bedrooms plus office/den). 9' ceilings up and down. Vaulted ceiling in the Great Room area with 5' linear electric fireplace. Beautiful kitchen with 8' island and ample sized pantry. Quartz counter tops in kitchen and all bathrooms. Front deck to enjoy the view. Quality Laminate, Tile and Vinyl Plank flooring throughout the home. Deluxe Ensuite, with large shower, soaker tub and his & hers sinks. Big patio in the private rear yard. Low maintenance Hardi-Plank siding. Separate basement side entrance could accommodate a 2 bedroom in-law suite with shard laundry room. Fully Landscaped with in-ground irrigation system. 2 car garage. New Home Warranty. Appliances and Air Conditioning included. GST applicable. (id:60626)
Century 21 Assurance Realty Ltd
584 Paakanaak Avenue
Ottawa, Ontario
NEW LISTING! Built by Phoenix homes, this custom-luxury home on a spacious 50' lot is situated in the heart of Findlay Creek. This impressive property features a grand foyer that leads to a large private office or flex space, a formal dining room, and an open and closed-concept kitchen and living area with soaring two-story ceilings and expansive windows that flood the space with natural light and overlook the expansive yard.The chefs kitchen is equipped with premium cabinetry, brand new SS appliances, quartz countertops, custom backsplash, and a generous sized breakfast area. A double-sided fireplace connects the kitchen to the great room. Rich hardwood flooring, modern tile, designer lighting, and fixtures are found throughout the home.Upstairs, the primary suite offers a spacious walk-in closet and a 5-piece ensuite with a glass standing shower and a tiled soaker tub. Three additional bedrooms include a Jack and Jill bathroom between two rooms, while the fourth bedroom features its own private 3-piece ensuite ideal for guests or older children.This home is situated close to top-rated schools, parks, walking trails, and shopping. Book your showing today! (id:60626)
Right At Home Realty
36 Kentucky Drive
Brampton, Ontario
Amazing Opportunity to Own a Fully Detached 3-Bedroom House with a 2-Car Garage & Legal 2 Dwelling Unit w/3-Bedroom Basement Apartment (w/Side Entrance). This stunning home features a welcoming foyer, a spacious combined living and dining area with hardwood floors and pot lights, and a separate family room with hardwood flooring, a wood-burning fireplace, and pot lights. The eat-in kitchen boasts granite countertops, a stylish backsplash, and ample storage. Upstairs, you'll find a luxurious primary bedroom with a 5-piece ensuite and a walk-in closet, along with two additional well-sized bedrooms and two full washrooms. The elegant stained oak staircase adds a touch of sophistication. The Legal basement apartment includes a separate side entrance, a spacious kitchen, three good-sized bedrooms, and a 3-piece washroom perfect for rental income or extended family. Separate Laundry for the basement apartment. Outside, the professionally landscaped backyard offers a serene retreat. Recent Upgrades (2023): New high-efficiency furnace & New hot water tank. Located near Sheridan College, schools, plazas, public transit, and Highway 410, this home provides easy access to all amenities. Don't miss this move-in-ready gem with modern upgrades! (id:60626)
Save Max Prestige Real Estate

