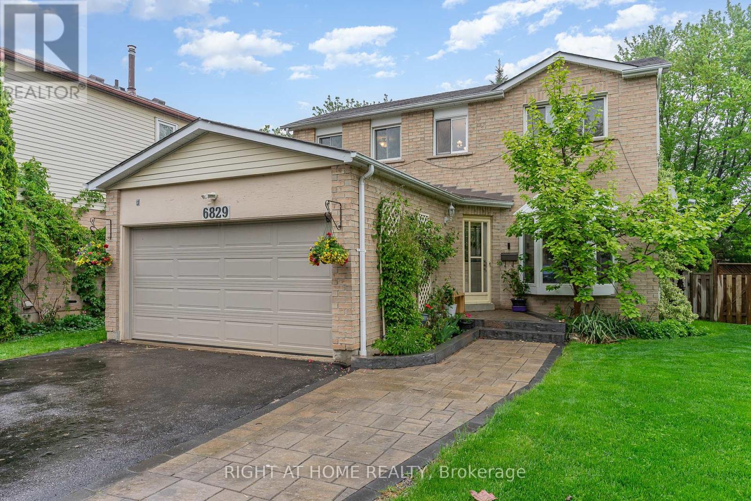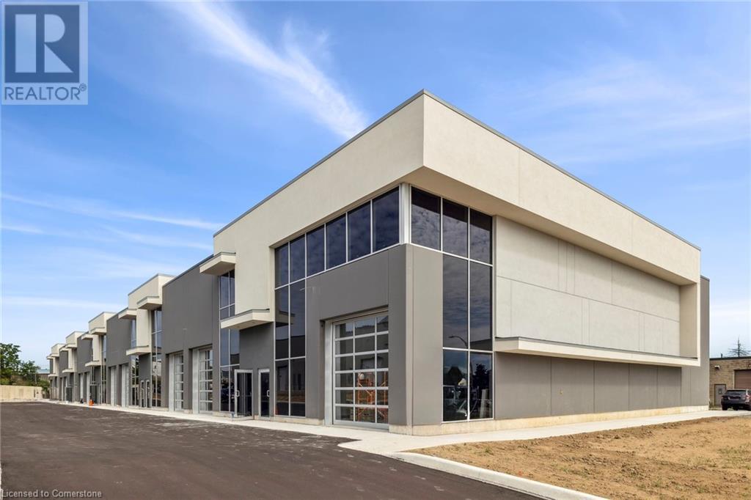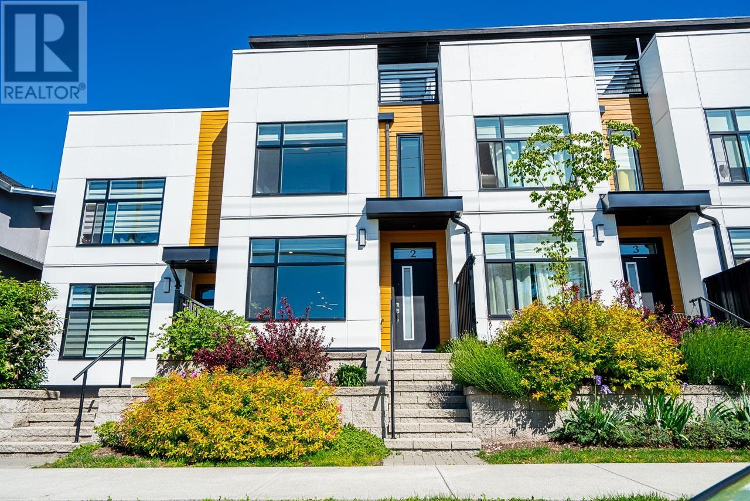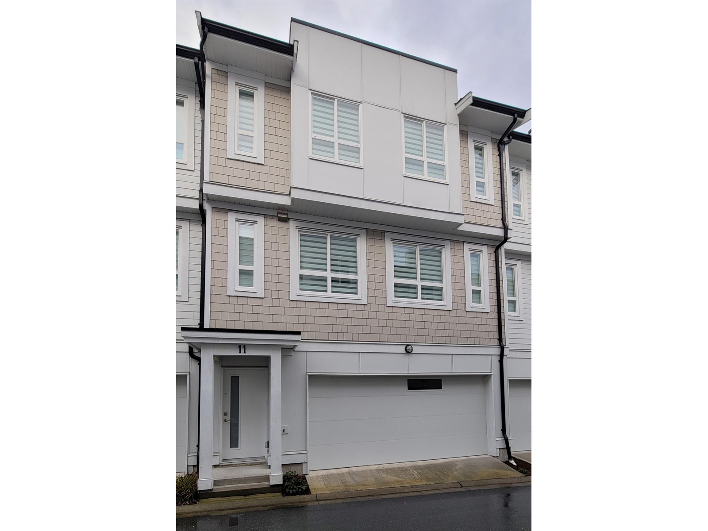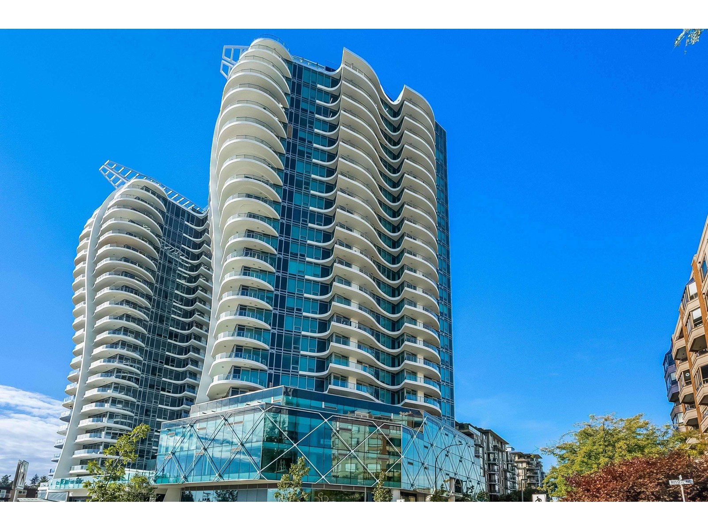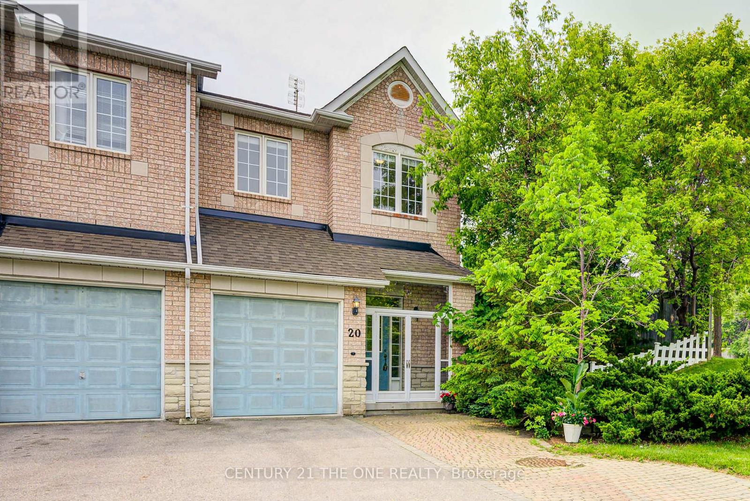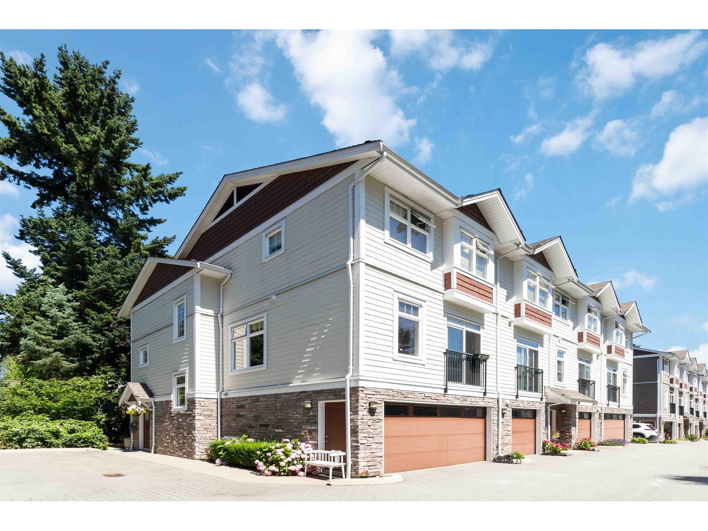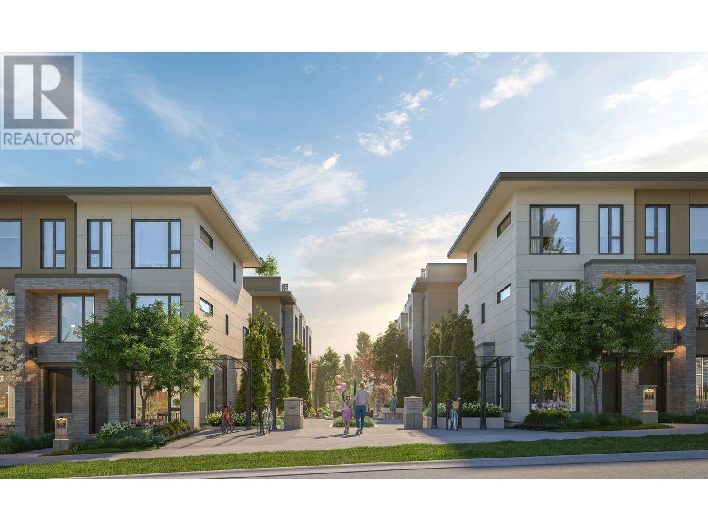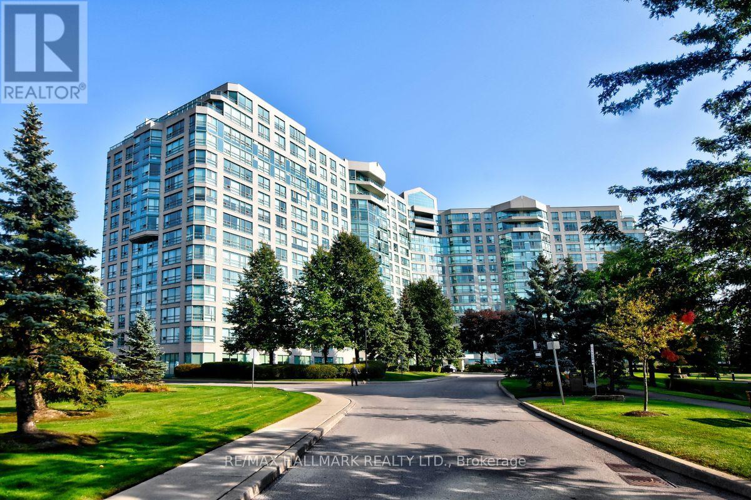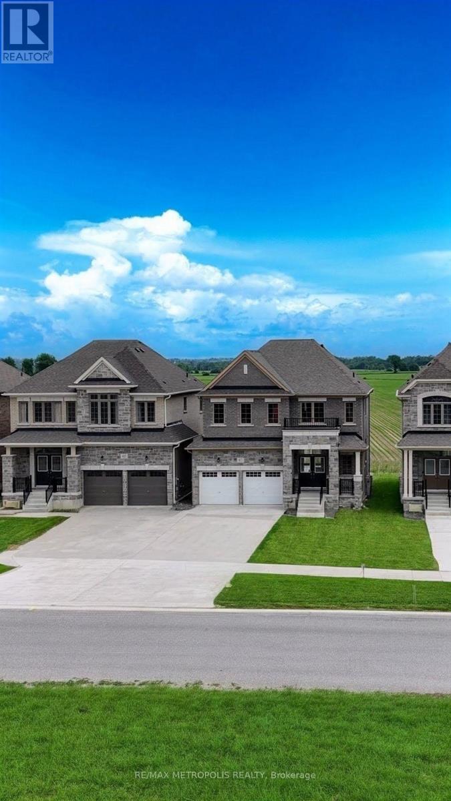6829 Markwood Place
Mississauga, Ontario
This stylish 3+1 bedroom, 4-bathroom home offers a thoughtfully designed layout with high-end updates throughout. Located on one of the last streets to be developed in the area, making this home one of the youngest properties in the neighborhood. The open style entryway with a skylight welcome you to the main floor which features a Living and Dining Room, dedicated Office/Den, perfect for working from home or a guest bedroom, and a family room with a cozy wood-burning fireplace, all painted in elegant designer colours. The updated eat-in kitchen boasts granite countertops, undermount lighting, sit up breakfast bar and a walkout to a spacious covered deck with BBQ area and fire pit ideal for entertaining. Upstairs, the large primary suite includes a walk-in closet and private ensuite, offering a peaceful retreat. The finished basement expands your living space with a full bar, a 4th bedroom, and ample storage. What truly sets this home apart is its exceptional proximity to a network of scenic walking and biking trails, which directly connect to the Lake Aquitaine Trail, Meadowvale Community Centre, Library, and Shopping Centre. Enjoy access to top-rated schools and all the conveniences of Meadowvale living. 8 minute Walking Distance to Go Train! Whether you're seeking modern living in a well-established community or easy access to nature, this home offers the best of both worlds. AC-replaced in 2019; Garage Doors Replaced in 2020, Front Walkway 2020 (id:60626)
Right At Home Realty
24 Ditton Drive Unit# 6
Hamilton, Ontario
Brand new construction, micro-bay industrial condominium for sale. Great location in the Red Hill Business Park, quick access to highways and commercial amenities. Micro-bay units offer owners a highly functional property with above market features: drive-in loading, 24' clear height and approximately 484 SF mezzanine included. Already 60% sold. (id:60626)
Colliers Macaulay Nicolls Inc.
2 1211 Eighth Avenue
New Westminster, British Columbia
FOUR BEDROOM TOWNHOME in the WEST END of New West. This home is move-in ready and for sale by the original owner. The main floor is open plan with both a front and back door opening onto private patios. The kitchen has a large centre island, one bowl stainless sink and a large pantry. Upstairs you will find three bedrooms, one with a walk-in closet, laundry and a main bath with heated floors. The top floor is a private primary suite with 11 foot vaulted ceilings, walk-in closet and ensuite bath with heated floors. Access to a private 184 square foot rooftop patio with views of the Fraser River, Alex Fraser Bridge and the New West Quay. There is a 4-foot crawl space with over 500 square feet of storage. Two dogs allowed with no size restrictions. Walk to everything! OPEN SAT 2-4pm. (id:60626)
Acrosstown Realty Inc.
11 8181 135a Street
Surrey, British Columbia
This 2023 year built home features four bedrooms and three and a half bathrooms, all with luxurious finishes and plenty of natural light. The main floor boasts an open-concept layout, seamlessly connecting the living room, dining area, and kitchen. The kitchen is outfitted with premium appliances, granite countertops, contemporary blinds, and a separate pantry for added convenience. The townhouse also includes a double garage with space for visitor parking and additional storage. Situated in a prime location, you'll be just moments from shopping, dining, public transit, Bear Creek Park, and schools. Everything you need is within reach. The property is easy to show. (id:60626)
Planet Group Realty Inc.
1201 1501 Foster Street
White Rock, British Columbia
FOSTER MARTIN - The epitome of luxury in the heart of White Rock! This beautiful 2 Bed, 2 Bath & Den Corner unit has it all. Enjoy the panoramic view of Mountain Baker & the ever exciting waters of Boundary/Semiahmoo Bay from the 2 balconies which seamlessly allows indoor living to expand to the outdoors. Excellent floor plan boasts lots of natural light & space. Thoughtfully designed with elegant touches to inspire, featuring top-of-the-line Miele appliances, hardwood floors, carrera marble tiles and countertops, a cozy gas fireplace and upgraded fixtures. Amazing 10,000 sq.ft. amenities. Walking distance to everything. School catchment, White Rock Elementary and Semiahmoo Secondary. (id:60626)
Macdonald Realty (Surrey/152)
20 Goldbrook Crescent
Richmond Hill, Ontario
Welcome To This Stunning Luxury Minto End-Unit Townhome That Feels Just Like A Semi, Set On A Rare Oversized 60*156 Ft Lot With Parking For Up To 5 CarsAn Exceptional Opportunity At A Townhouse Price. Fully Clad In Genuine Burned Clay Brick, This Beautifully Upgraded Home Is Located In The Heart Of Richmond Hills Most Prestigious School District, Within Walking Distance To Richmond Rose PS (300m), Bayview SS (500m), Our Lady Queen Of The World Catholic SS (450m), Silver Stream PS Gifted Program (1.5km), And Two French Immersion Schools. Inside, Youll Find A Sun-Drenched Open-Concept Layout Highlighted By A Rare, Elegant Circular Staircase And Modern Finishes Throughout. The Gourmet Kitchen Features A Ceiling-Height Ceramic Backsplash, Brand-New Stainless Steel Appliances (2024), And A Walk-Out To The Spacious Backyard Oasis, Perfect For Gardening, Summer Sports, Or Entertaining Under Mature Trees. Freshly Painted In 2025, The Home Also Includes Custom Komandor Closet Doors (2025), A New Washer And Dryer (2025), And Thoughtful Updates Such As A 2015 Roof, 2024 Shed Roof, 2014 A/C System, And A 2017 Water Softener. In The Finished Basement, A High-Quality B.O.F.F. Murphy Bed Adds Exceptional Versatility-Instantly Transforming The Space Into A Comfortable Guest Suite, Home Office, Or An Additional Bedroom To Suit Your Needs. Offering The Space, Privacy, And Curb Appeal Of A Semi-Detached Home With The Affordability Of A Townhome, This Move-In-Ready Gem Is The Perfect Blend Of Comfort, Convenience, And Style In One Of Richmond Hills Most Desirable Neighborhoods. Just MoveInAndEnjoy. (id:60626)
Century 21 The One Realty
104 4932 Cambie Street
Vancouver, British Columbia
Location, Location, Location. Patio-Lovers & luxe boutique park-side living at Primrose, Queen Elizabeth Park. Rare hyrid Off-street level Townhouse/apartment SW corner 2 Bed/2Bath offers the BEST of Vancouver-Queen E. Park, Oakridge Shopping & Entertainment Mecca & Downtown Vancouver-immerse in culture, art, gastronomy, shopping & tranquil retreat. LEED Platinum construction boasting exquisite modern aesthetics & finishings: mint condition, 9´ ceilings, Italian Binova cabinetry, Miele & Euro applncs with gas stove, wide plank laminate flrs, AIR CONDITIONING, 239 SF exclusive patio, dual entrance from inside the building OR exterior entry door, quartz counters, Full-size W/D, Euro-spa bathrooms with surround stone-tiled walls, 1 EV-ready Parking, 2 Lockers & more. Prestigious & coveted Queen Elizabeth Cambie neighborhood - minutes from Eric Hamber Secondary, York House Private School, Hillcrest Aquatic Centre, Nat Bailey Stadium - a residential community that makes sense. OPEN HOUSE SAT. JULY 26TH 2-4PM (id:60626)
Sutton Group-West Coast Realty
41 2689 Parkway Drive
Surrey, British Columbia
RARELY AVAILABLE MASSIVE END Unit in Allure - 2,229 Sq Ft! A bright 5-bedroom townhome, tucked away at the back of the complex for added privacy. Features include hardwood floors, 9' ceilings, quartz counters, gas range, upgraded lighting, spacious dining area, gas fireplace, and built-ins. Upstairs offer 3 oversized BRs, including a luxurious primary suite with walk-in closet, dressing area, and spa-like ensuite. Main and lower floor flex rooms which can be used as 4th and 5th BRs. This home is PERFECT for a growing family! Steps to Sunnyside Park -one of South Surrey's best parks! Enjoy an outdoor swimming pool, children's playground, softball fields, tennis & basketball courts. Conveniently located w/ easy access to HWY 99 and just mins away from restaurants, groceries and more. (id:60626)
Real Broker B.c. Ltd.
210 601 Harrison Avenue
Coquitlam, British Columbia
Harriswood is ideally situated in the heart of the Oakdale neighbourhood in Burquitlam just moments away from public transit, highly-regarded schools, parks, and diverse shopping options. Our community features 59 meticulously designed garden flats and townhomes, offering 1 to 4 bedroom homes. Harriswood townhomes boast expansive rooftop patios, providing over 400 square feet of private outdoor space, premium smeg appliances, AC & EV ready parking. Offering a serene location at the base of Burnaby Mountain and yet a convenient 10-minute walk to Burquitlam Station´s restaurants, shopping and services, Oakdale is a one-of-a-kind neighbourhood in transformation on the Burnaby/Coquitlam border. Sales Gallery located at #203-552 Clarke Rd. (id:60626)
Rennie & Associates Realty Ltd.
613 - 7825 Bayview Avenue
Markham, Ontario
Elegance and luxury at its best at the "Landmark of Thornhill" located in desirable Bayview Thornhill neighborhood across from the Thornhill Ladies Golf course. Discover a lifestyle in this cozy 1836SF bright and spacious suite creating lasting memories with family and friends. The large living and dining areas are perfect for entertaining and gatherings with a panoramic view of the beautiful park-like courtyard. The eat-in kitchen has been totally renovated equipped with stainless steel appliances. The primary bedroom features a huge walk-in closet and an extra wall unit. The unique solarium combined with a den can be easily converted into a 3rd bedroom, library or office space. Unit comes with 2 side-by-side parking spaces and 3 lockers (rare 2 huge lockers side-by-side in a private room, a truly added value). The condo features expansive grounds with one-of-a-kind beautiful courtyard and modern recreational facilities including 24hrs security, a salt-water pool, sauna, whirlpool, Gym, tennis/pickleball/squash courts, Ping Pong, Library/games room, Party/meeting room, guest suites, bike storage and much more! Excellent location, steps to Thornhill Community Centre & Square, places of worship, parks, Shoppers, supermarket & restaurants. Direct Bus to Finch Subway, minutes to Hwy 7 & 407 and top ranking schools. (id:60626)
RE/MAX Hallmark Realty Ltd.
67 Brethet Heights
New Tecumseth, Ontario
Welcome to refined living in the prestigious Greenridge Community, where elegance and functionality blend seamlessly in this newly built 2,531 sq. ft. residence featuring premium finishes, sophisticated detailing, and a fully finished basement. The sun-filled main floor boasts 9-foot smooth ceilings and expansive windows, with a sleek gourmet kitchen that flows effortlessly into the open-concept living and dining areas perfect for both everyday living and elegant entertaining. Upstairs, spacious bedrooms await, including a luxurious primary suite complete with a spa-inspired ensuite and a generous walk-in closet. Ideally located in the charming town of Beeton, this home offers the tranquility of a family-friendly neighbourhood with convenient access to Highways 400, 27, and 9, and is close to schools, parks, trails, and shopping offering an exceptional lifestyle for both professionals and growing families. (id:60626)
RE/MAX Metropolis Realty
2600 Paramount Drive
West Kelowna, British Columbia
Perched above vineyards with sweeping lake views, 2600 Paramount Dr offers a lifestyle of peace, space, and thoughtful design. This well-maintained home features an open main living area with large windows framing lake and vineyard views. A gas fireplace anchors the living area, which has high ceilings, while the kitchen is finished with quartz countertops, stainless steel appliances, and a walk-in pantry. Step outside to the backyard, where a covered patio—wired for a hot tub—invites relaxed outdoor living with minimal upkeep. The exterior of the home features astrological-timed lighting that brings the evenings to life. The primary bedroom overlooks the views, while downstairs, a one-bedroom suite with a private entrance adds flexibility for extended family or rental income. Practical features enhance daily life: a heated, oversized garage (large enough to park a truck) with a workbench and storage, room for RV parking, built-in vacuum, and a BreathRite fresh air exchanger for improved air quality. Located minutes from golf, wineries, hiking trails, and amenities, this property combines function, comfort, and timeless views. A rare find offering space to live, grow, and relax in one of West Kelowna’s most desirable areas. (id:60626)
Coldwell Banker Horizon Realty

