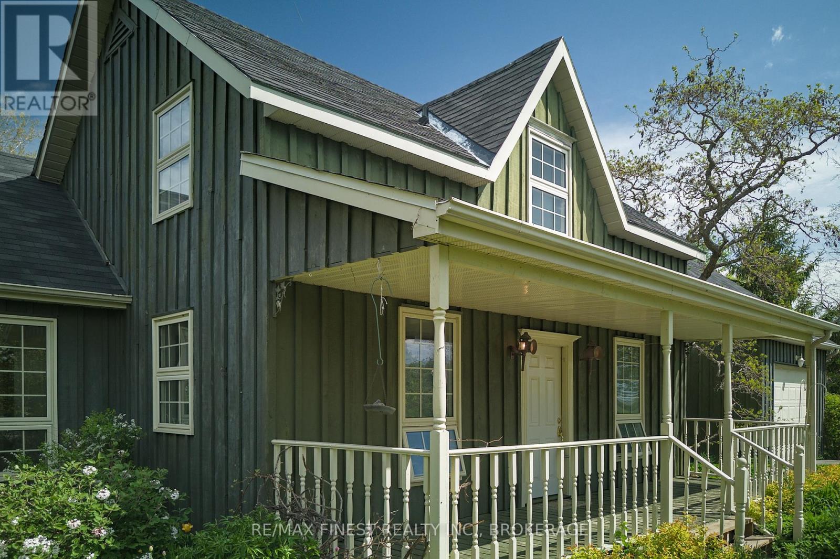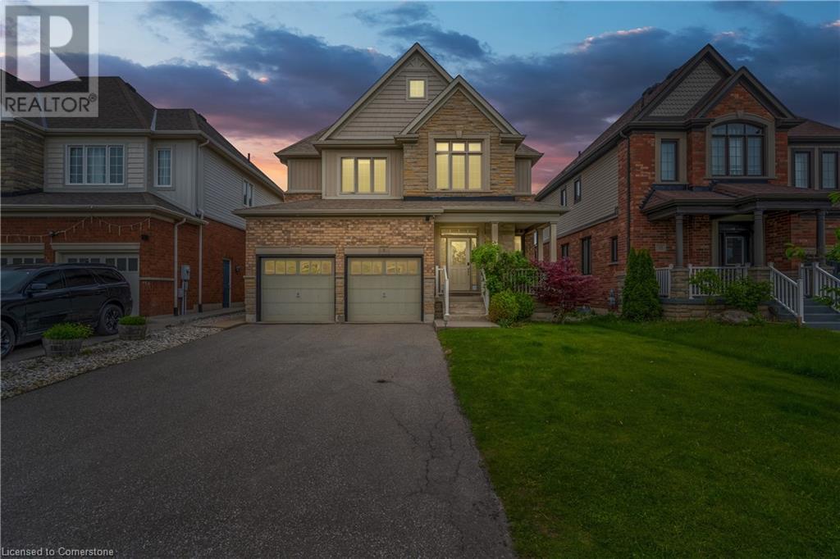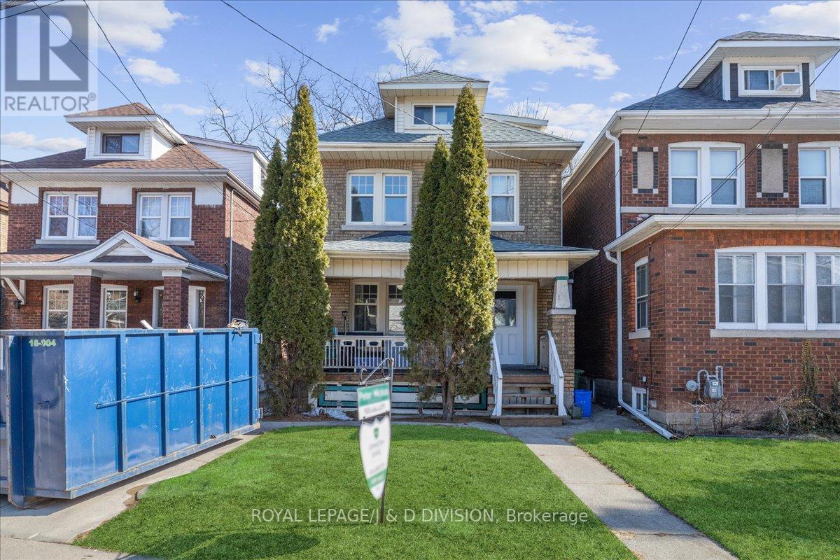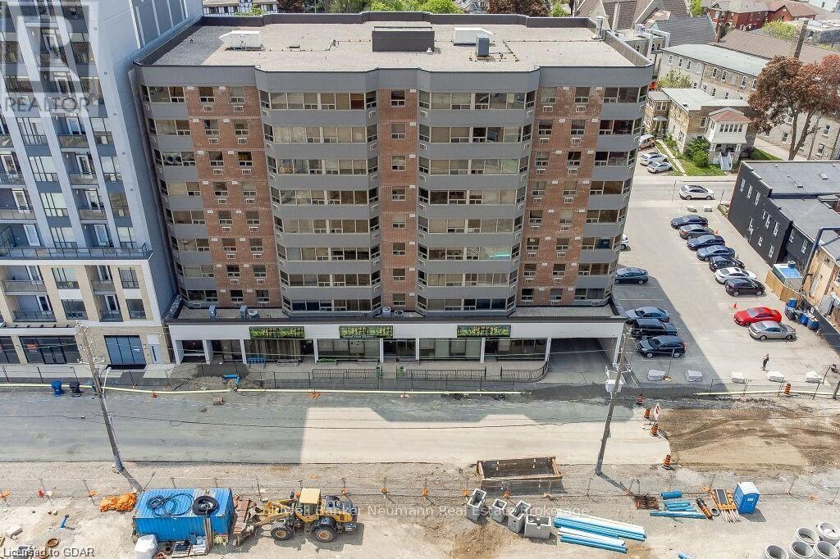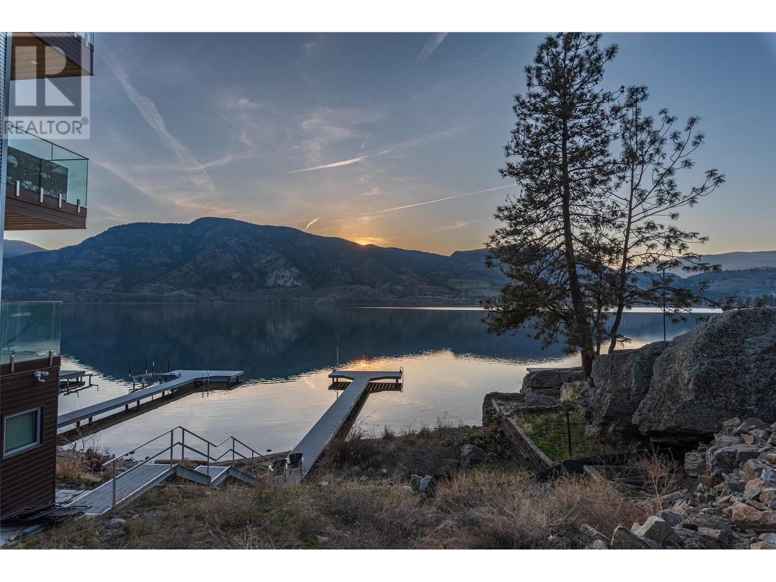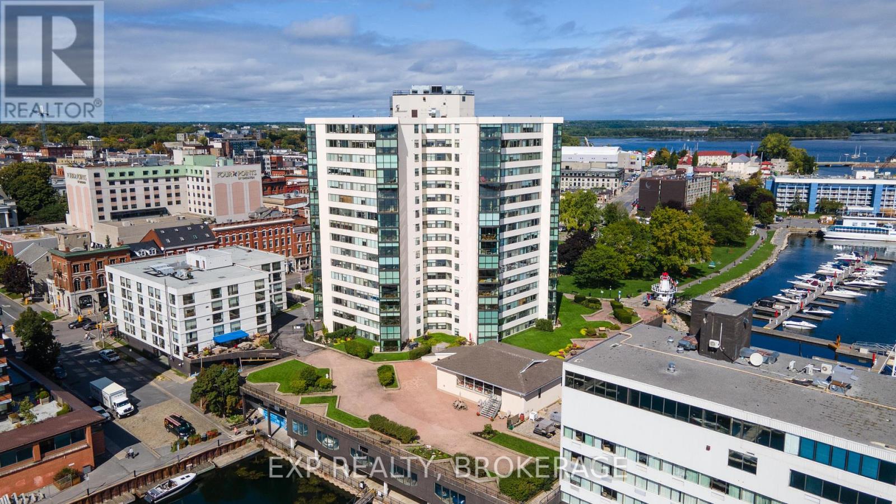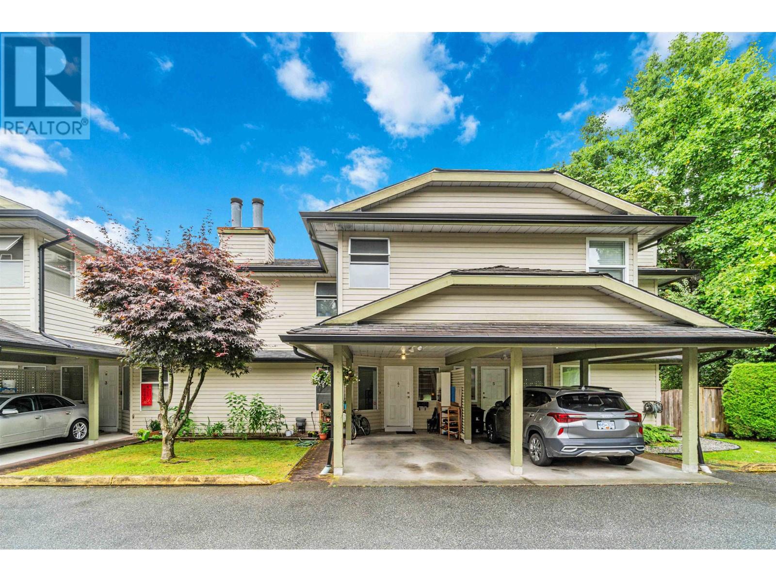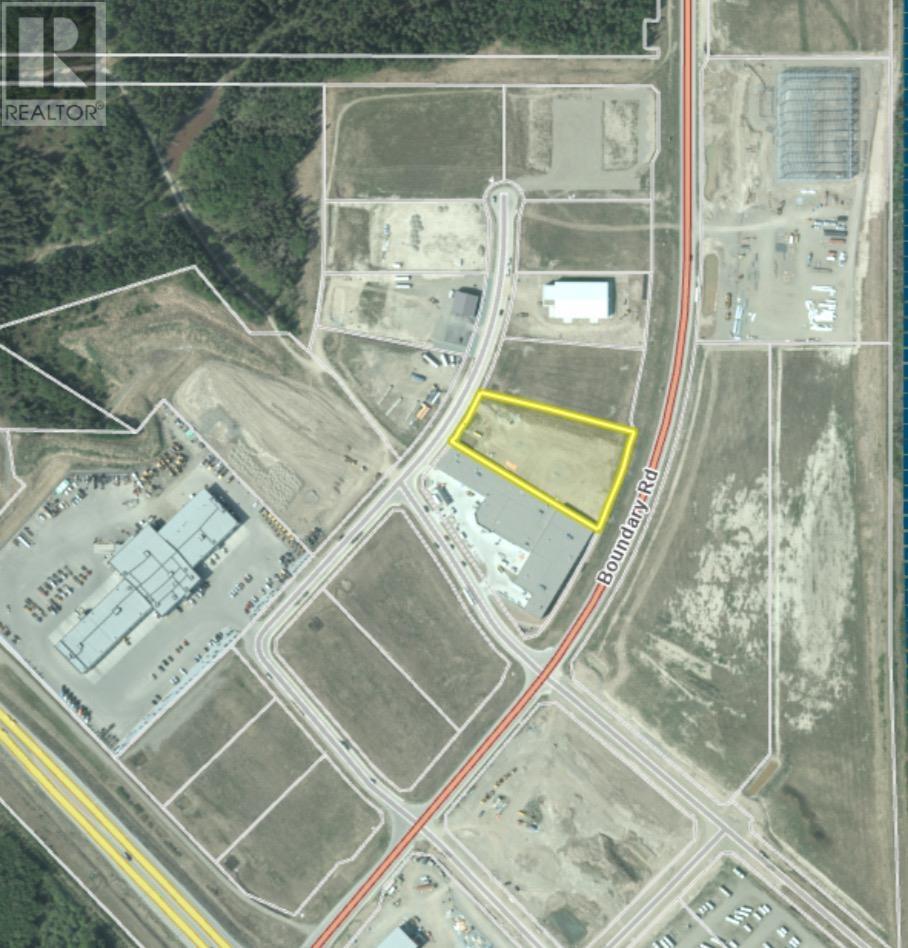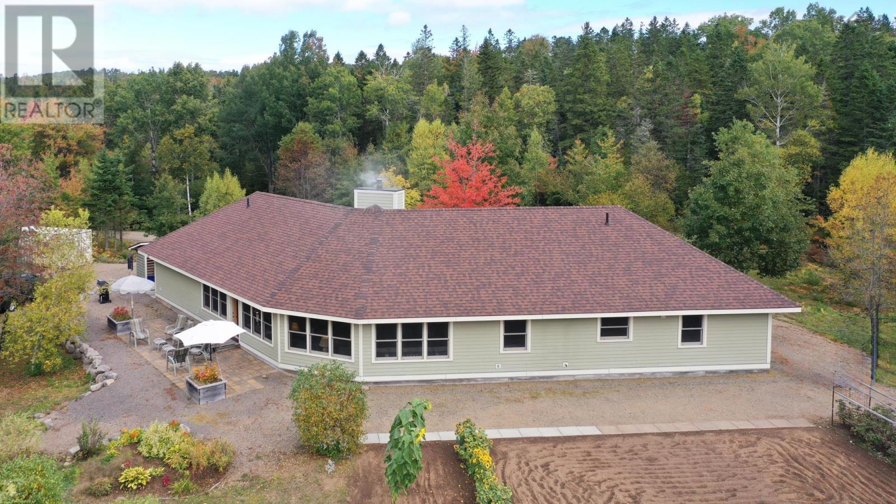926 Grills Road
Quinte West, Ontario
Escape to the countryside and discover this storybook 2-storey red brick farmhouse, nestled on 32 acres of fertile, workable farmland. Whether you're dreaming of a hobby farm, peaceful retreat, or thriving rural business, the possibilities here are endless. Zoned A1/A2, this property offers incredible potential for greenhouses, nurseries, beekeeping, seasonal farm stands, equestrian facilities, kennels, animal boarding, on-farm weddings, and more! Inside, the 3-bedroom, 2-bath farmhouse blends historic charm with modern comfort. The open-concept main floor features beautifully preserved exposed beams, dual staircases, and a unique bonus a spacious games room with built-in bar, thoughtfully converted from a historic church carriage house. Recent updates include enhanced insulation for year-round efficiency, a 10 GPM submersible pump (2023), propane furnace (2022), upgraded windows, and 200-amp electrical service. A detached double-car garage with a durable metal roof adds both practicality and curb appeal. Explore the vast acreage perfect for farming, gardening, or simply enjoying the peace of rural life. With the potential to sever the home and garage, build a secondary dwelling, or pursue development, opportunity truly awaits. Conveniently located between Belleville and Trenton, just minutes from the 401, this one of-a-kind property offers the best of both worlds: serene country living with easy access to urban amenities. Book your private showing today and imagine the possibilities! (id:60626)
Exit Realty Group
1672 Dalhousie Conc. 8 Concession
Lanark Highlands, Ontario
Beautiful Patterson Lake is where your next stage in life begins. A one of a kind lake front property with unlimited options. Just over 7 acres of groomed trails and a bush lot featuring towering red pine trees, 400 feet of pristine water frontage on spring fed Patterson Lake with a spectacular view to the east that is tranquil and unobstructed. The wood lot there has the potential to supply your own personal needs for sand, gravel or lumber. Properties like this are very rare to find and don't become available very often with three outbuildings including a rustic cabin and the main 3 season cottage. You have the option to keep the main cottage or tear it down and build a majestic home with walkout possibilities and a commanding view of the full length of Patterson Lake. The property is off of Dalhousie Conc 8 which is a 4 season township-maintained road. The shoreline is beautiful with 2 dry boat houses and sufficient dockage to look after all your watercraft needs. Each boat house has its own attached deck overlooking the lake giving you the opportunity to sit and enjoy the scenery or watch the kids play in the water. This could be a family compound to bring the kids and grandkids to but still allowing everyone room to spread-out and enjoy life on the lake. There is a potential severance option here to offset costs. The current owner had started the severance process but is now leaving it to the new owners. This unique one of a kind property is a must see for any Buyer that wants to set up a family estate to make memories that only a lake and rural recreational living can provide or a Buyer who is looking for that perfect building site for their forever lakefront home. (id:60626)
Coldwell Banker Settlement Realty
9910 Front Road
Loyalist, Ontario
Welcome to 9910 Front Road on Amherst Island where lakefront living meets timeless charm. This beautifully maintained board and batten farmhouse sits on 1.3 acres with 240 feet of level, accessible shoreline along the peaceful North Channel of Lake Ontario. Lovingly updated in 2002 and freshly painted with new Berber carpet, the home blends classic character with modern comfort. Inside, you'll find 1,844 square feet of thoughtfully designed space, including 2 bedrooms, 2 full bathrooms, and a flexible office or den that could easily serve as a third bedroom. The spacious main floor primary suite offers convenience and privacy, while the open-concept kitchen, dining, and living areas are ideal for entertaining with large windows that frame the stunning lake views. Outside, the landscaped grounds feature mature trees, perennial gardens, and level access to the water perfect for swimming, kayaking, or simply enjoying the view. A single-car garage with inside entry, a full basement, and ample storage add practical appeal. Located just a short ferry ride from Millhaven, Amherst Island is one of Eastern Ontario's best-kept secrets. Known for its welcoming community, natural beauty, and quiet lifestyle, the island offers a rare opportunity to enjoy waterfront living just 25 minutes from Kingston. (id:60626)
RE/MAX Finest Realty Inc.
436 22 Avenue Ne
Calgary, Alberta
**OPEN HOUSE 12-3 SATURDAY JULY 26TH** Nestled in the highly sought-after community of Winston Heights, this exceptional home offers the perfect blend of inner-city convenience and family-friendly charm. Surrounded by parks, top-rated schools, and local amenities—and just minutes from downtown—this location is second to none. Upstairs, you’ll find three generous bedrooms, each with its own walk-in closet for ample storage. The bathrooms are designed for modern living, both featuring dual vanities, while the primary ensuite is a true retreat with a beautifully updated shower. For added convenience, the laundry is thoughtfully located on the upper level.The main floor is built for everyday living and effortless entertaining. The oversized island offers plenty of additional storage, and the open-concept layout flows seamlessly into the cozy living room, complete with a gas fireplace and striking tile feature wall. Just off the main level, you’ll also find a freshly updated powder room.Downstairs, enjoy the ultimate entertainment space with a wet bar, recreation area, and an additional full bathroom. A spacious fourth bedroom with an oversized walk-in closet provides even more functionality for guests or family.Step outside and you’ll discover your own private backyard retreat, complete with a patio, privacy screen, mature trees, and a hot tub—perfect for relaxing or hosting friends. The double detached garage adds even more value, offering secure parking and extra storage.This home truly checks all the boxes and more. Move-in ready and packed with upgrades, it’s a rare opportunity to own in one of Calgary’s most desirable inner-city communities. (id:60626)
Real Broker
8 Miracle Way
Thorold, Ontario
Your next chapter starts at 8 Miracle Way. Tucked into the heart of Rolling Meadows, this move-in-ready home blends space, function, and charm, built with real family living in mind. Whether you're upsizing, relocating, or bringing generations under one roof, this home offers plenty of room for it all. From the moment you pull up, the brick and vinyl exterior welcomes you with timeless curb appeal. The covered front porch sets the tone, and the fully fenced backyard is ready for BBQs, birthday parties, or just kicking back on a summer night, thanks to a large deck and interlock patio that make hosting a breeze. Inside, things just flow. The open-concept kitchen features quartz counters, stainless steel appliances, a tile backsplash, porcelain tile flooring, and oversized windows that let in ample light. It's the kind of space where breakfasts are easy, dinners feel special, and homework somehow gets done. Just off the kitchen, a sun-filled family room with a gas fireplace and hardwood floors becomes the hub of the home. On the main floor, you'll also find a powder room, laundry/mudroom. Upstairs? It’s a layout you’ll love featuring a skylight and an oak staircase that takes you to the primary suite. Offering true retreat vibes with two walk-in closets and a spa-like ensuite complete with a soaker tub, glass shower, and dual vanities. Two more bedrooms with walk-ins mean no one fights for closet space, and the fourth bedroom is ready to become your new home office, nursery, or guest room. And yes, the finished basement adds even more flexibility with a bedroom, den, 3-piece bath, and a kitchenette and rough-in for laundry. Whether it’s in-laws, teens, or guests, there’s space (and privacy) for everyone. All this in a family-focused neighbourhood, just minutes to parks, schools, and places of worship. Homes like this don’t come along every day. But maybe they do once in a while... on a street called Miracle Way. (id:60626)
Royal LePage Signature Realty
Ave S - 59 Paisley Avenue S
Hamilton, Ontario
Great investment opportunity in Westdale. This 5+1 bedroom, 3 bathroom home is ideally located only steps to the trendy cafes in downtown Westdale and a short walk to McMaster University making this home perfect for students. Beautiful original hardwood flooring and trim with the option to add a 7th bedroom on the main level. Fully fenced rear backyard and private driveway. (id:60626)
Royal LePage/j & D Division
60 Baker Street
Guelph, Ontario
These three commercial condos at 60-64 Baker St. occupy the front half of the main floor of this marquis residential condo building you will recognize. Located in Guelph's downtown core right across the street from what has been touted as Guelph's largest and most economically transformative downtown development since the 1860’s - including over half a billion dollars in residential condo development and a new main library. As the Guelph population increases and the downtown area continues to be gentrified at its projected rate, this primely located building could prove to be an exceptional investment. Foot traffic will definitely ramp upwards with the introduction of more commercial frontages and parking facilities along Baker St & with the thousands students in the area from brand new campus of Conestoga College moving Downtown in the next 24 months. The three condos are individually listed but all three could be purchased together (5,180 sq. ft.) should the right buyer decide to position their business idea in this prime location. With the flexible zoning there are 3 great size choices with plenty of amazing opportunities within this fully accessible square footage for law firms, accountants, dentists, doctors, veterinarians, optometrists, osteopaths, and plethora of other uses . The list prices here are very reasonable... buy one buy or buy all three! Book an appointment today to chat about the best fit for your business and its growth trajectory! Let's make it happen!! (id:60626)
Coldwell Banker Neumann Real Estate
4037 Lakeside Road
Penticton, British Columbia
Breathtaking sunsets await on this exceptional building lot along the shores of Skaha Lake. Imagine mornings spent paddling on the water and evenings unwinding on your future rooftop deck as the sun sets over sweeping south and west views—visible from every level of your envisioned 3.5-storey contemporary home. With a shared dock already in place and the lot fully prepped with utilities to the lot line, you have the flexibility to choose your own architect and builder or utilize existing plans that complement the modern aesthetic of your future neighbourhood. Ideally located near the marina, parks, shopping, wineries, hiking trails, Skaha Bluffs, and local fruit stands, this property offers the very best the Okanagan lifestyle has to offer. Priced over $200,000 below the current assessed value, this rare vacant lot on Skaha Lake is an outstanding opportunity to create your dream home. Start planning today! (id:60626)
Cir Realty
1407 - 185 Ontario Street
Kingston, Ontario
Exclusive Harbour Place - Downtown living awaits in this most desirable waterfront location, the gateway to the world-famous Thousand Islands! At Harbour Place just sit back and lavish in the panoramic views from every room. Overlooking Confederation Basin Marina, City Hall, Shoal Tower, Fort Henry National Historic Site, and Royal Military College to name a few. This 1,635 sq.ft. unit is suitable for guests with 1 spacious bedroom and a full bath at one end, your primary suite with built-in shelving, a walk-in closet, and a large bath separate for your privacy. Enjoy your meals in the large formal dining room, kitchen with a newer Miele built-in oven and stovetop, and a superior great room with yet another waterfront comfort area perfect for entertaining. The unique and handcrafted woodwork throughout the unit has been added to make every room one of its kind and soundproof ... ideal for piano, guitar, or violin playing. Also offering in-suite laundry plus a large storage area. This beautifully kept residential tower offers an abundance of amenities such as a pool, exercise room, hot tub, party room, squash court, indoor gardening room, workshop, library, outdoor patio, car wash bay, and golf driving range. Also included is one oversized underground parking spot and locker. Just a few short steps to Market Square, waterfront trails, Battery Park, and a plethora of shops and restaurants Kingston has to offer. Easy access to the Kingston Grand Theatre, Queen's University, Kingston General Hospital, and Hotel Dieu Hospital. Schedule your private showing today! (id:60626)
Exp Realty
4 7131 Garden City Road
Richmond, British Columbia
LOCATION, LOCATION, LOCATION! This spacious 4 BED, 2 BATH TOWNHOME located just a stone´s throw from the Brighouse SkyTrain Station, Richmond Centre, and T&T Supermarket, this property ensures you´re always close to shopping, dining, and excellent public transport. Enjoy your morning coffee on your private patio, where you can savor your favorite brew in a tranquil outdoor setting. The generous bedrooms offer plenty of room to relax and unwind, with the master suite providing a peaceful retreat. This townhome combines the best of suburban comfort with the accessibility of urban living. Repiping and roof has been done. LOW STRATA FEES! Strata allows use of visitors parking for owners. BOOK NOW! (id:60626)
Keller Williams Ocean Realty Vancentral
7150 Boundary Court
Prince George, British Columbia
Serviced 2.4 Acre Lot in the new PG Global Logistics Park between Highways 97 & 16 and adjacent to PG International Airport. Excellent location where many companies are setting up shop. (id:60626)
Century 21 Energy Realty (Pg)
2328 Black River Road
Lumsden Dam, Nova Scotia
Perfect blend of privacy & comfort, nestled across from the serene Lumsden Dam, this 2360 sq ft custom built home offers a peaceful retreat on 6.61 acres surrounded by wooded privacy. Built in 2009, this meticulously designed home boasts a thoughtfully laid-out open-concept living space, features a stunning floor-to-ceiling fireplace with a Napoleon wood stove. The stained, polished concrete floors with in-floor hot water heating ensure warmth and comfort throughout the year. Designed for accessibility, the home includes wide entry doors, spacious hallways, and bedroom doors, ensuring ease of movement. The kitchen showcases corian countertops and a brand-new propane cook stove (2025), with plumbing and wiring in place for a dishwasher. A large, versatile room with an outside entrance is the third bedroom . T Another room is drywalled, plumbed, and wired, ready for you to add your personal touch with fixture installation for 2nd bathroom. The exterior is equally impressive, with a new fiberglass asphalt roof (installed May 2024), gas generator with a panel for backup power, and underground water management systems. A shipping container offers additional outdoor storage, and a wood storage unit is stocked with seasoned wood (to remain). Beautifully landscaped grounds include perennial and vegetable gardens, adding to the charm of this tranquil property. Located just 15 minutes from Wolfville and New Minas, this country estate offers the perfect balance of privacy and convenience. With road frontage on two sides and the potential to sever some acreage (subject to approval), this property is full of possibilities. Property is now vacant and ready for new owners! (id:60626)
Keller Williams Select Realty (Kentville)



