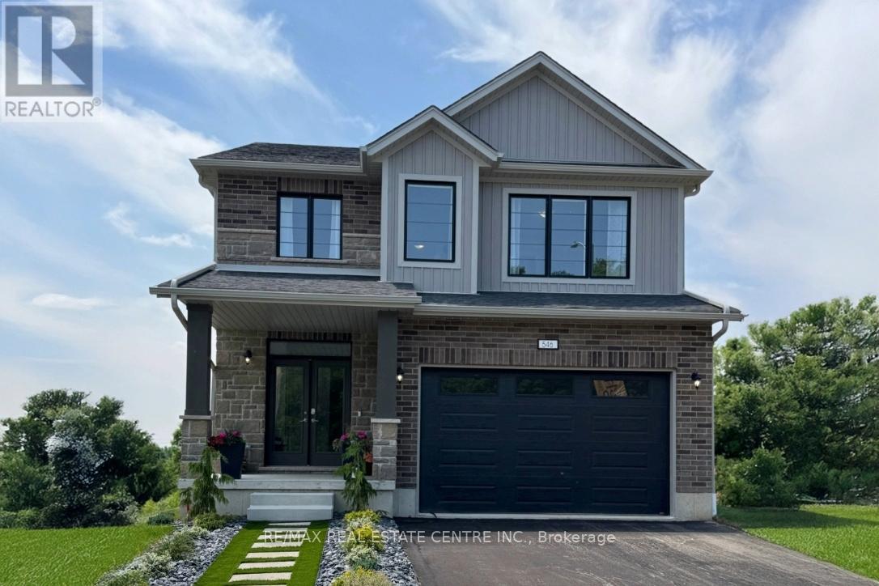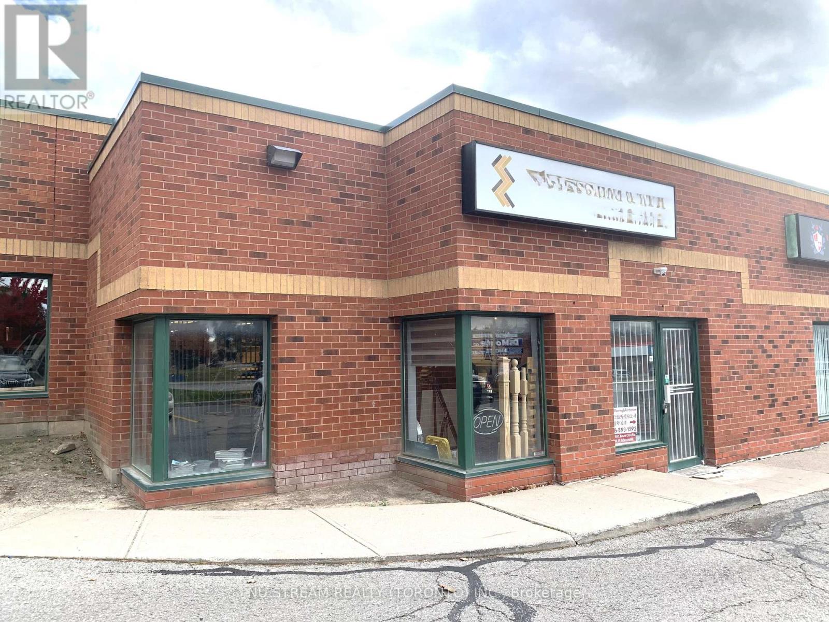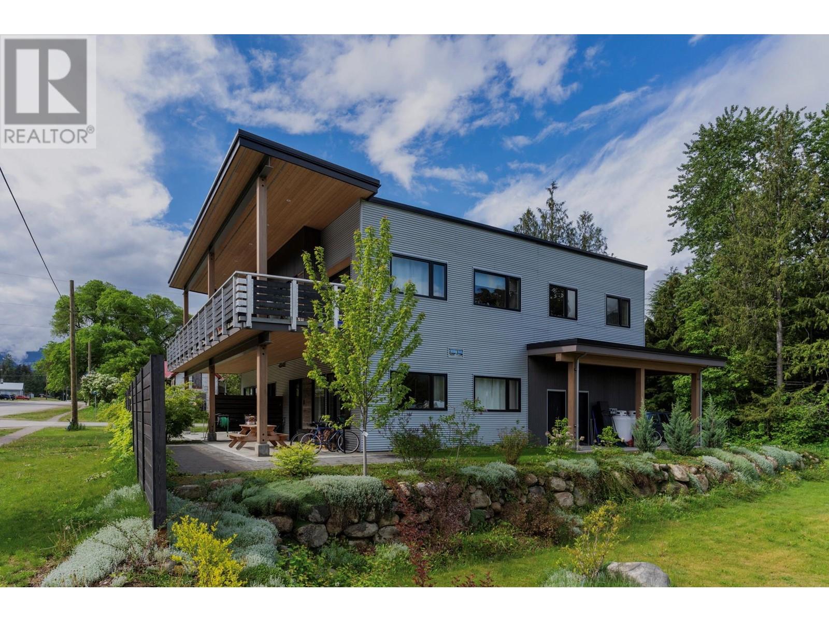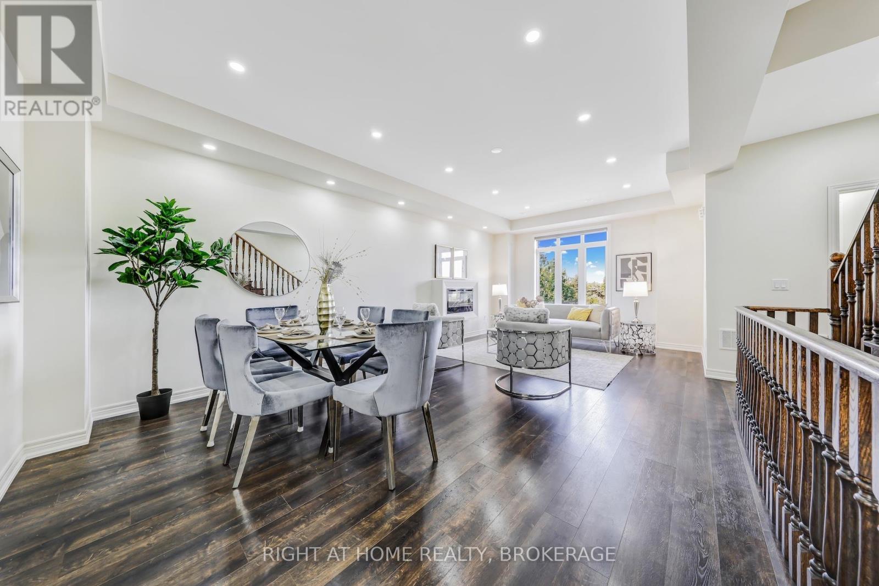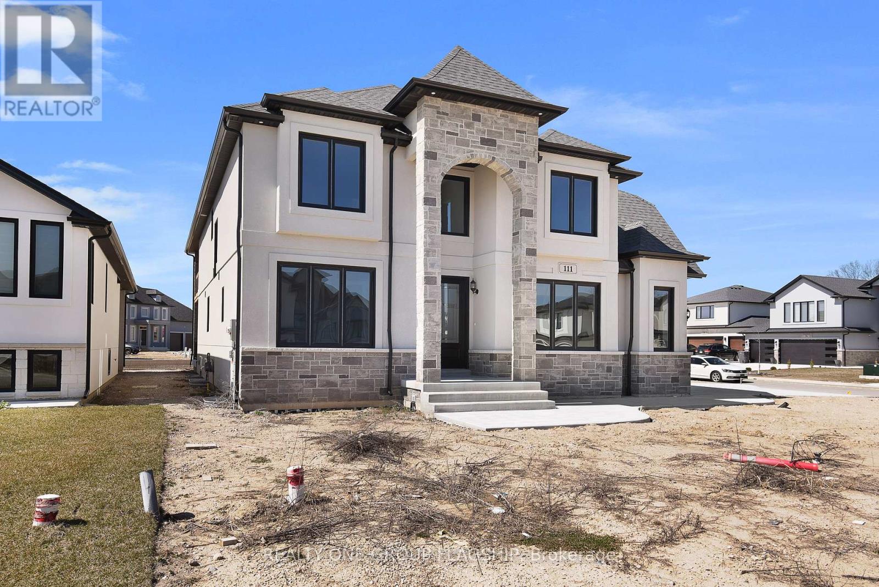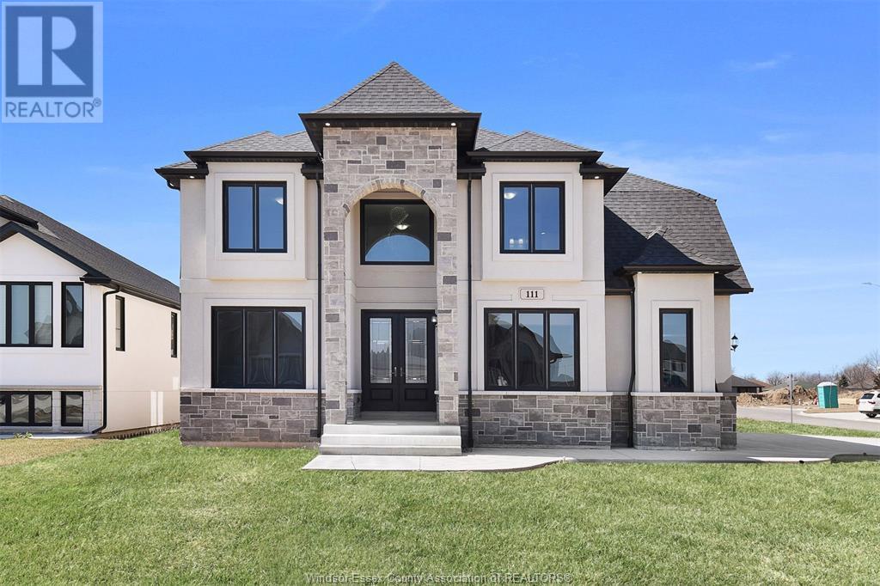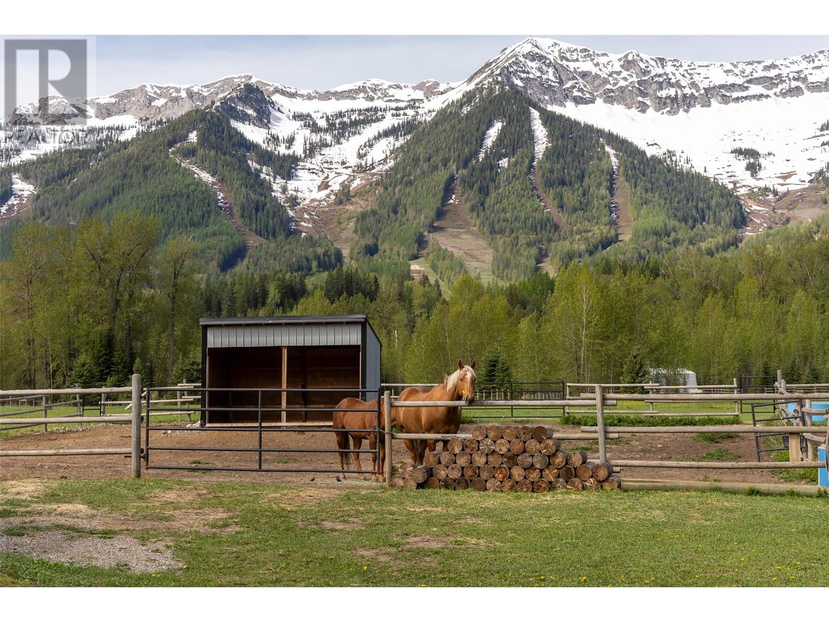30 Country Garden Road
St.philips, Newfoundland & Labrador
A truly exceptional property-Custom-built, handcrafted Scandinavian log home by the award-winning Laverty Log Homes, proudly set on a meticulously landscaped one-acre lot in the highly sought-after Country Gardens, St. Philip’s, Newfoundland. This one-of-a-kind home has a commanding presence and was built with exceptional attention to detail, craftsmanship and comfort. This property is a true sanctuary with panoramic coastal views, located just minutes from amenities but with a feeling of being a world away. With its distinctive architectural design and beautiful coastal sunsets this home offers a truly luxurious and relaxing lifestyle. Central to the home is the living room that has 17 ft ceilings with a Rumford wood burning fireplace surrounded by a floor-to-ceiling cultured stone hearth. The open concept kitchen has granite countertops and backsplashes. The main floor also features the large primary bedroom with beautiful views with a walk-out deck and a full ensuite washroom with a soaker tub. Hand scraped engineered walnut floors throughout with in floor heating throughout the entire home including the garage. The Douglas fir staircase brings you to a spacious 2nd floor family room overlooking the living area. The 2nd floor has 2 bedrooms one with a full washroom and laundry room. The walk out basement area has a bar, craft room, rec room, poolroom, hobby room, another bedroom and washroom. The double car attached garage has a finished loft which could be an office, studio, play area or gym. The 1 acre lot has a private area with a fire pit for entertaining. Situated with the best views in sought after Country gardens St. Philips (id:60626)
Century 21 Seller's Choice Inc.
546 Benninger Drive
Kitchener, Ontario
Discover the Foxdale Model Home, a shining example of modern design in the sought-after Trussler West community. These 2,280 square foot homes feature four generously sized bedrooms and two beautifully designed primary en-suite bathrooms, and a Jack and Jill bathroom. The Foxdale impresses with 9 ceilings and engineered hardwood floors on the main level, quartz countertops throughout the kitchen and baths, and an elegant quartz backsplash. The home also includes an unfinished basement, ready for your personal touch, and sits on a walkout lot, effortlessly blending indoor and outdoor spaces. The Foxdale Model embodies superior craftsmanship and innovative design, making it a perfect fit for the vibrant Trussler West community. Other Floor plans available. (id:60626)
RE/MAX Real Estate Centre Inc.
29 - 160 East Beaver Creek Road
Richmond Hill, Ontario
Rarely Find A Industrial Condominium In Beaver Creek Business Park! Bright And Spacious Unit With M-1 Zoning Ideal For Showrooms Or Small Office Or Other Multiple Uses. Current Lease Expired On July 2027 Plus 3 Yrs Option. Low Maintenance Fee. Close To Restaurants, Many Business & Shopping Malls In The Area. Easy Access To Highways 404 & 401. Close To Everything. (id:60626)
Nu Stream Realty (Toronto) Inc.
617 Harold Street
Slocan, British Columbia
This is truly a one-of-a-kind opportunity for adventurous investors. Tucked away in a picturesque lakefront village known for its natural beauty and recreational lifestyle, this property offers a rare blend of residential, commercial, and short-term rental income potential—all under one roof. Designed with flexibility and functionality in mind, the building features two bright and spacious 2-bedroom residential units on the upper level, each with open-concept living, full bathrooms, large covered decks, and plenty of natural light. Below, the main floor includes a commercial storefront—currently home to a boutique artisan/tattoo shop—and two well-appointed short-term rental suites. Thoughtful design touches are evident throughout, including common laundry, private storage spaces, low-maintenance landscaping, and a private yard area for short-term guests to unwind. The aesthetic strikes a perfect balance between contemporary comfort and the rugged, creative spirit of the Kootenays—paying tribute to the region’s industrial heritage while delivering modern-day appeal. Whether you're looking to live on-site, operate a business, or simply enjoy strong passive income from a multi-stream investment, this property checks every box. Nature, culture, income, and lifestyle—all in one place. A rare chance to own something that truly reflects the charm and potential of the region. (id:60626)
Exp Realty
503 Dundas Street E
Oakville, Ontario
Stunning executive townhome in Oakvilles most sought-after area! Featuring 4 spacious bedrooms, 4 baths, a double garage, and parking for 4. Enjoy a bright open-concept layout with 9 ft. ceilings, engineered hardwood, pot lights, upgraded light fixtures, and flat panel doors. The gourmet kitchen includes quartz counters, a large island, pantry, upgraded cabinetry, and ample storage. Formal living/dining rooms, a cozy family room with fireplace, and multiple balconies offer excellent living and entertaining space. The luxurious primary bedroom boasts a 3-pc ensuite, walk-in closet, and private balcony. Ground floor includes a bedroom, 3-pc bath for in-laws or guests. Located near top-rated schools (incl. Munns French Immersion, White Oaks, Oakville 3, St. Cecilia), with quick access to Hwys 403/407/QEW/401, GO Station, Uptown Core, shopping, parks, and transit at your doorstep. Perfect for families seeking space, style, and unbeatable location!.All Measurements Are Approx. Buyers And Buyers Agent To Verify Measurements & Taxes (id:60626)
Right At Home Realty
143 Olive Avenue
Toronto, Ontario
For investors, builders, and visionaries an extraordinary opportunity to own a 160-feet deep premium lot in the prestigious Willowdale East neighbourhood. Building permit already approved, so no waiting time. Start building your dream home tomorrow! The property features a backyard shed on a cement pad, fully tiled and wired with electricity. Surrounded by top schools like Earl Haig Secondary and Cummer Valley Middle School, and just steps from local transit, restaurants, and daily amenities. A rare chance to create something special in a highly desirable location! (id:60626)
Prompton Real Estate Services Corp.
111 Bonnet Road
Amherstburg, Ontario
HADI CUSTOM HOMES proudly presents 111 Bonnet, a brand new, 2 storey spacious home that is sure to impress. Enter through the double front doors and you will find a bright living room with 17ft ceilings and gas fireplace, a bedroom, an inviting dining room with access to a covered patio, a functional kitchen with w/ quartz counter tops, and a 4 PC bath. The second story offers two suites: a Master Suite and Mother-In-Law Suite each with a private ensuite bath. The Master Suite also features a spacious W/I closet and an access door leading to a massive private balcony. 2 additional bedrooms, a 4 PC bath and laundry room complete the second floor of this gorgeous home. With a 3 car garage, additional basement space, side entrance and finished driveway, this is truly the home you deserve. 7 year New Home Tarion Warranty for your peace of mind. Some pictures have been virtually staged. (id:60626)
Realty One Group Flagship
1227 - 28 Sommerset Way
Toronto, Ontario
Well Maintained Townhouse In Heart Of North York. Newly(22) Updated Include:Floor, Stairs,Kitchen,Washroom,Painting; South View Facing Park, Two Spacious Bright Bdrms + 2 Dens(One Den Can Be Used As A 3rd Bedroom). School Zone: Earl Haig High School & Mckee Elementary School. Steps To Subway Station. Close To Library, Community Center, Cinema, Super Market & Restaurants. 24 Hr Security Gatehouse. (id:60626)
Mehome Realty (Ontario) Inc.
819 Tewin Circle
Ottawa, Ontario
Come and experience the Adult Lifestyle Living located in the Cardinal Creek Village where you will find only Bungalow type homes and and access to a Private Club House where activities are offered weekly to the residents only. Upgrade your life with Tamarack's Energy Star Certified home. The "Quail" bungalow will captivate you by it's open concept featuring 100K of upgrades including 3 bedrooms and 3 full bathrooms. Enter the front foyer with oversized ceramic tiles and french glass doors that carry through the open concept main level with a spacious Muskoka kitchen anchored by an oversized island with quartz countertops, shaker-style cabinetry, pot drawers, added pantry, counter depth fridge, gas stove and multiple lower cabinets. The living room features 9 ft cathedral ceiling, transom window and a gas fireplace. The main level master bedroom with a double door entry, walking closet, luxurious ensuite with oversized glass shower, soaker tub and ungraded vanity with ample drawers. Bright second front bedroom with hardwood floors adjacent to a 3 pc main bathroom with shower. Enter the main level laundry room with a closet for extra storage. The newly finished basement features a bright multi function living room, a third bedroom and a full 3 pc bathroom. You will also find a workshop with ample storage. Double car garage with fully insulated walls, epoxy floor, utility sink with hot/cold water, custom shelving, updated lighting and a quiet 3/4 HP belt drive smart garage door opener. Serene fully fenced backyard which includes twin pergolas, seating area with fireplace and a gas BBQ hook-up. Beautiful appointed landscaping, flower beds, two sheds and a 4 person hot tub. This home is walking distance to the brand new Mantha Park that features tennis, pickleball, basketball courts, hockey rink, kids playground, outdoor training area with workout stations, soccer field, beautiful wooded walking paths and a rental recreation center for your family gatherings. (id:60626)
Comfree
111 Bonnet
Amherstburg, Ontario
Welcome to 111 Bonnet, a brand new, 2 storey spacious home (3,075 sq.ft) that is sure to impress. Enter through the double front doors and you will find a bright living room with 17ft ceilings and gas fireplace, a den/office, an inviting dining room with access to a covered patio, a functional kitchen with w/ quartz counter tops, and a 4 PC bath. The second story offers two suites each with an ensuite bath, a laundry room and a 4 pc bath. 3 car garage, unfinished basement and finished driveway. (id:60626)
Realty One Group Iconic Brokerage
4 9700 No. 3 Road
Richmond, British Columbia
"Maybourne" centrally located in Richmond Saunders area. Quality built and well kept family home. Spacious and great layout, 9' ceiling. Granite kitchen/bath counter tops and stainless steel appliances. Central location, Steps away from public transit, No.3 and Williams shopping centre, coffee shops, banks, safeway etc. Close McRoberts Secondary, South Arm Community centre. Tenant occupied. (id:60626)
Regent Park Fairchild Realty Inc.
4103 Hill Road
Fernie, British Columbia
Don't miss this RARE opportunity to own a stunning lifestyle property; a lovely, modest home on 5 quiet acres with Elk River frontage, that is super close to downtown Fernie and Fernie Alpine Resort. Boasting dramatic, unobstructed panoramic views of the local mountains this coveted property is a true gem! There are not many acreages with views like these left, this close to downtown. With serious rural vibes this property enjoys long sunny days and stellar evening sunsets over the mountain tops. Imagine gathering beside the fire pit of a starry evening, taking in the astonishing vistas or enjoy a short stroll to the banks of the Elk River for a fish or summer's dip. Located near the end of a quiet, dead-end road, this property features a 3 bed 2 bath, 2015 modular home with large picture windows to enjoy your surrounds. Significant perks of this property are the large barn for toy storage, hay and farm equipment, fenced corrals and paddocks, heated livestock waterer, chicken coops, greenhouse, established veggie and perennial gardens, playhouse, huge RV storage shelter (currently home of a 7' skate ramp which could stay if it's your thing) and more! Soaked in sunlight all day long, this property meets a homesteader's every wish. The septic is designed for a 4 bedroom house should you dream bigger. Listed below BCAssessed value! Book your tour today! (id:60626)
RE/MAX Elk Valley Realty


