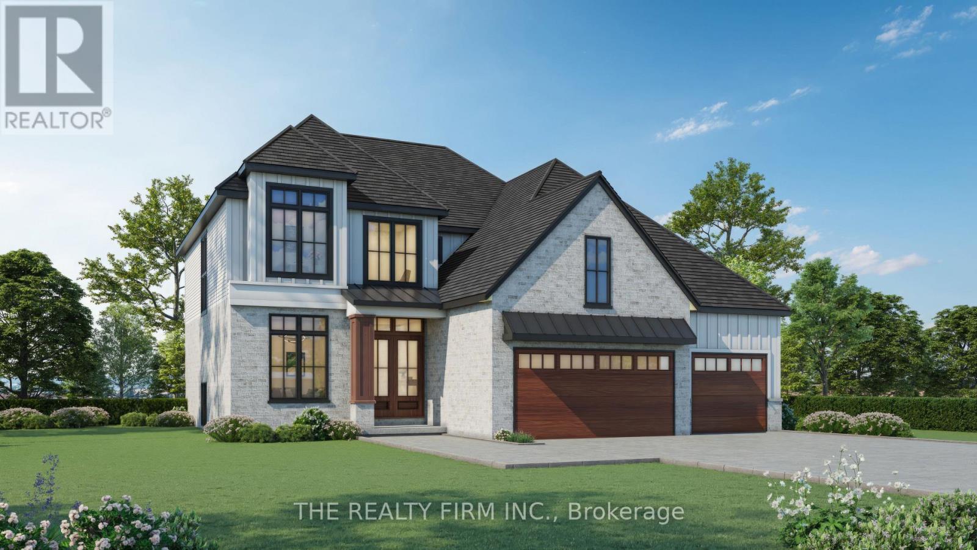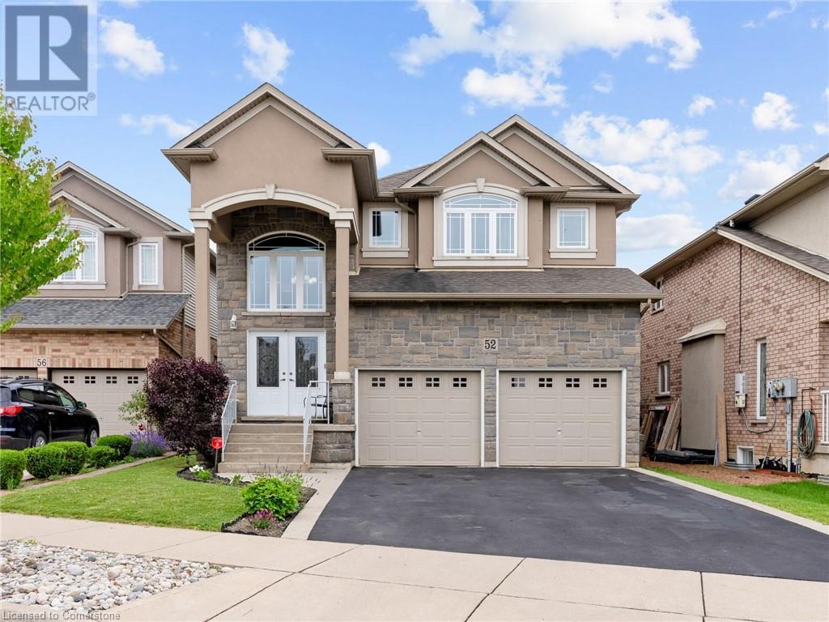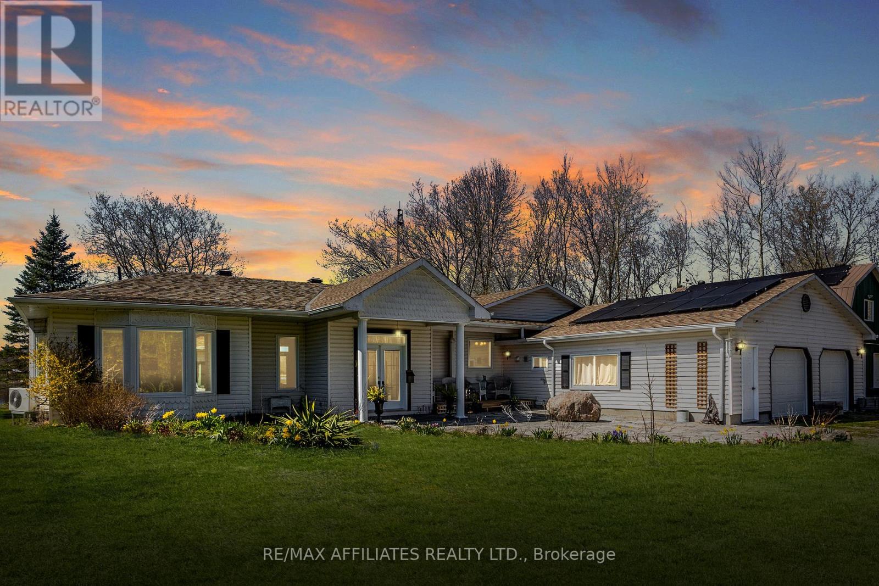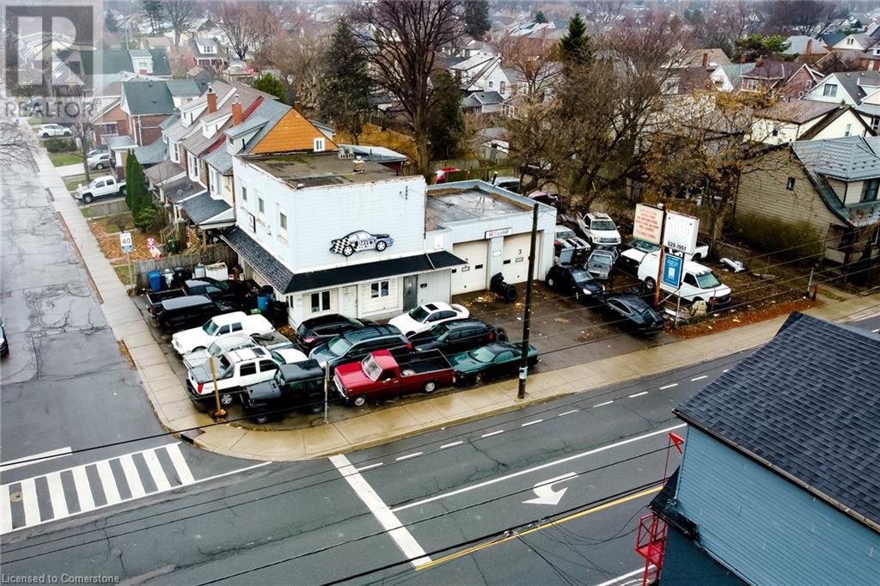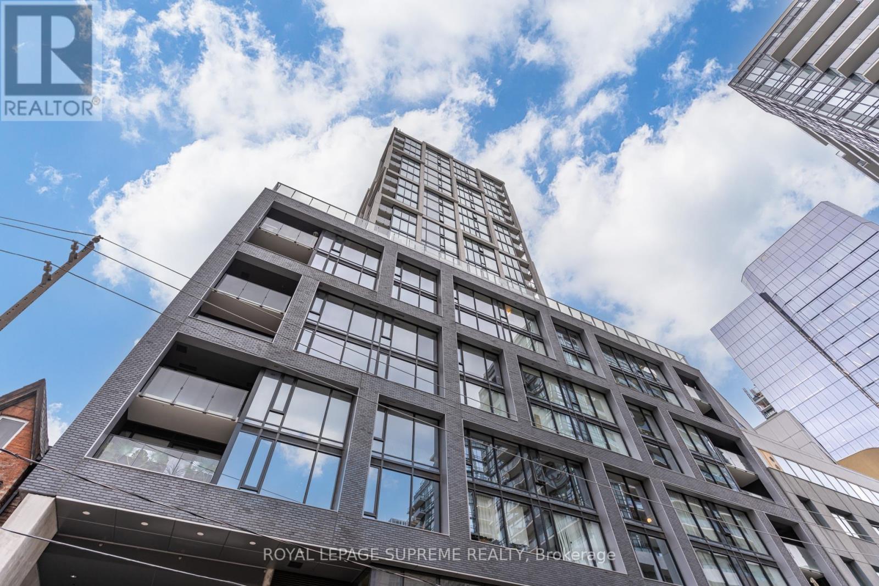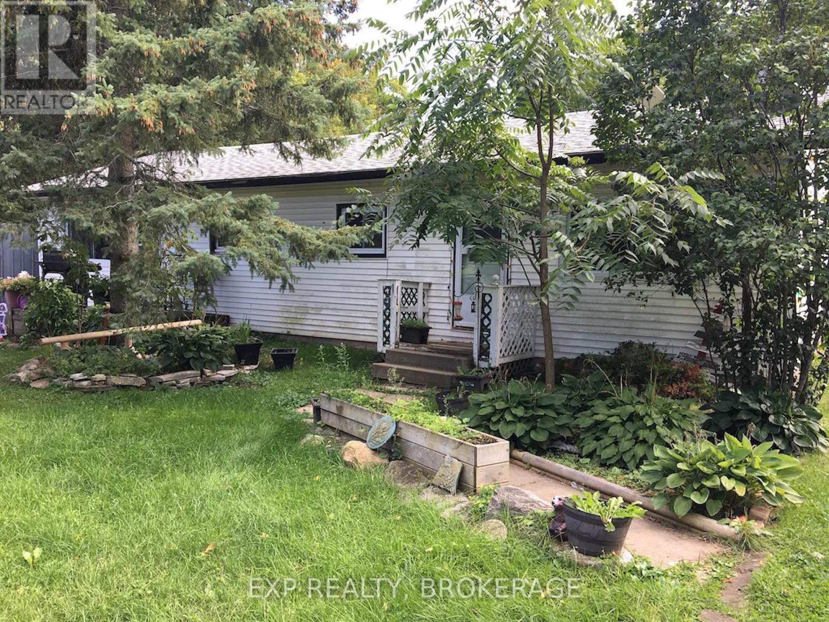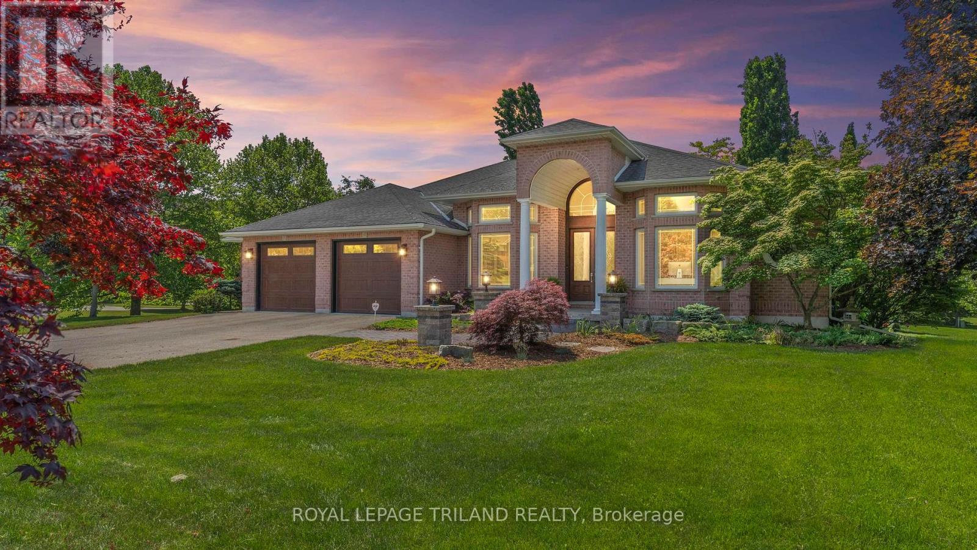8 Loganville Lane
Wilmot, Ontario
Welcome to 8 Loganville Lane - an impeccable, almost new Grand Model, nestled on a premium lot backing onto green space. Built in 2019, this popular 2-bedroom + den bungalow offers elegant design and exceptional craftsmanship. The main floor boasts 12-ft ceilings, hardwood flooring, gas fireplace, custom blinds on remote, and a striking coffered ceiling. The upgraded kitchen is a chefs dream with quartz countertops, stainless steel appliances, wine fridge, under-cabinet lighting, and peninsula seating. The primary suite overlooks the greenery and features a walk-in closet and luxurious ensuite with a low-barrier shower and stone double vanity. The front bedroom charms with a window seat and cathedral ceilings. A builder finished basement offers incredible flexibility with a full kitchen, 4-pc bath, large windows, and two additional rooms ideal for a gym, office, or guests accommodations. Outdoors, enjoy a composite deck, glass railings, gas line for BBQ and fire table, irrigation system, and heated double car garage. Direct access to trails, a courtyard, and a tranquil trellis-lined setting complete this rare offering. Energy Star rated with 200-amp service, EV rough-in, and central vac rough-in. Stonecroft's 18,000 sq. ft. rec center offers an indoor pool, fitness room, games/media rooms, library, party room, billiards, tennis courts, and 5 km of walking trails. Come live the lifestyle at Stonecroft! (id:60626)
Peak Realty Ltd.
162 Harvest Lane
Thames Centre, Ontario
Welcome to The Boardwalk at Mill Pond, an upscale, family friendly neighbourhood nestled in the growing town of Dorchester. Proudly presented by Stonehaven Homes, this stunning two-storey model home is located a short drive to the 401 Highway just outside the City of London. The transitional style is designed to leave a lasting impression, featuring a timeless stone facade and striking exterior colour combination. Enjoy the ample living space with 4 bedrooms, 3 bathrooms, and 2,865 square feet above grade. The front entrance welcomes you with an abundance of natural light flowing through the soaring 20-foot foyer ceiling. The versatile den is ready to serve as a formal dining room or home office. Entertaining is a breeze in the open concept layout that seamlessly combines living, dining, and kitchen spaces, complimented by a cozy fireplace. For the chef in the family, brace yourself for an incredible kitchen with an abundance of stone counters, large island, walk-in pantry and oversized window overlooking the backyard. The second level welcomes you with the perfect sized primary bedroom with walk-in closet and luxurious 5-piece ensuite, offering a soaker tub, double vanity and elegantly tiled shower enclosed in glass. Additionally, this level provides another 3 spacious bedrooms, and a stunning 5-piece main bath. The unfinished basement offers a blank canvas to tailor your needs. With a large lower footprint, the possibilities are endless. The backyard features a covered back patio providing the ideal setting for outdoor R&R paired plenty of green space for the kids and pets to play. Experience the pride of Stonehaven Homes and the beauty of The Boardwalk at Mill Pond in Dorchester. Discover a harmonious blend of modern living, exceptional craftsmanship, and tranquility of nearby nature in this remarkable home. Please note: the media used for this listing is from a previously built, upgraded model home. They are being used for illustrative purposes only. (id:60626)
The Realty Firm Inc.
52 Arrowhead Drive
Hamilton, Ontario
Executive family home with over 2900sqft above grade in a great central location close to schools, parks, shopping, public transit, and quick highway access! This great layout is highlighted by a stunning extra large kitchen with vaulted ceiling, granite countertops, two sinks, tile backsplash, and island - perfect for entertaining family and friends! Family room off the kitchen has vaulted ceiling, gas fireplace, and hardwood floors. Looking for main floor living? There is a bedroom with a walk-in closet and beautiful ensuite that has double sinks. Also on the main floor is the laundry room and 2pc bathroom. Up the wood stairs takes you to the three upper level bedrooms with hardwood throughout that includes a large primary bedroom with walk-in closet and ensuite privileges to the large main bath with double sink vanity with granite. The other 2 bedrooms are spacious and one includes a juliet balcony that opens up to the family room below. The large open basement is perfect to add more space or in-law potential with garage access for private entry, roughed in bathroom, and plenty of windows throughout. Like to relax outside? Enjoy a morning coffee under the covered patio that’s just the kitchen space! Exceptional value! Don’t wait long to book your showing to see this great home and all its possibilities. (id:60626)
RE/MAX Escarpment Realty Inc.
#8 49413 Range Road 73
Rural Brazeau County, Alberta
Stunning estate quality built and expertly finished, will impress you both inside and out with everything you could ever imagine and more! An elegant front foyer showcases tall ceilings and bright windows where you will enjoy an expansive main floor open concept living space featuring a fireplace, massive centre island w/seating, dinette area, and a door to an exquisite covered deck. Exclusive primary bedroom is a true private oasis with a gorgeous ensuite and walk in closet. Basement is equally impressive and unparalleled in space. Huge and cozy family room ready for movie nights and oversized bedrooms all with walk in closets and ensuites. Added luxuries include A/C, hot tub, in floor heat, office, gym, 4 beds, 5 baths, main floor laundry, and the list goes on..... Triple heated attached garage and a dream 4 bay shop with ALL the bells and whistles. Privacy, serenity, and a parklike setting gives you the comfort of country living only minutes from Drayton Valley. This dream home is truly one of a kind! (id:60626)
Century 21 Hi-Point Realty Ltd
5 - 2228 Turnberry Road
Burlington, Ontario
Welcome to this upscale lifestyle in one of Millcrofts most sought-after locations! Backing onto the 16th fairway, this open concept Bungaloft features a main floor primary bedroom with 4 piece ensuite with soaker tub, WIC & O/L the Golf Course. Open concept main floor with family sized kitchen, granite counter tops + walk out to patio, overlooking the golf course. The living room features hardwood floors, gas fireplace & vaulted ceilings open to the loft above. Huge windows flood the beautiful home with natural light thru the main floor. The 2nd floor loft features a 2nd large bedroom, WICC, 4-piece bath & open concept den/office - overlooking the main floor below. Double garage, main floor laundry, new broadloom, roughed-in Bath in basement & much more! Conveniently close to all amenities - shopping, parks, highways, restaurants. +++ A must see! (id:60626)
RE/MAX Professionals Inc.
875 Corktown Road
Merrickville-Wolford, Ontario
Welcome to 875 Corktown Road! A premier WATERFRONT retreat with infinite possibilities! Nestled behind a private gated entrance, this stunning 3bed 2bath bungalow w/attached double car garage offers the perfect blend of tranquil waterfront living & vast development potential. Located in the historic village of Merrickville, this exceptional property spans 9.14 acres across two severed lots, providing a rare opportunity for expansion or future development. Surrounded by mature trees, ensuring ultimate privacy this home is a dream for hobbyists & nature enthusiasts alike. The Rideau River, one of Ontarios most pristine & picturesque waterways, graces the property with 290 feet of exclusive shoreline & a private dock perfect for boating fishing or simply basking in the natural beauty that surrounds you. Set within the Rideau bird sanctuary, this property lets you enjoy wildlife up close. Sip your morning coffee in the screened-in sunroom while soaking in the peaceful natural surroundings.The homes layout is an entertainers dream, with a bright, open-concept living & dining area featuring vaulted ceilings, gleaming travertine marble & softwood flooring throughout. The spacious kitchen is complete with granite countertops, SS appliances, pine cabinetry & a large island ideal for gathering. Cozy up to the fireplace or retreat to the large primary suite where panoramic views of the water provide the perfect backdrop for relaxation & rejuvenation. For those seeking more than just a home, the property includes a detached barn/garage with above loft perfect for a workshop, studio, or hobby room. Whether you're an artist, craftsman, or in need of additional storage, this versatile space can be transformed to suit your lifestyle. The lush grounds are beautifully landscaped with perennial gardens, a serene pond with a waterfall & fountain, solar panels & a greenhouse, enhancing the property's charm & sustainability. With two severed lots, the development potential is limitless! (id:60626)
RE/MAX Affiliates Realty Ltd.
1134 Cannon Street E
Hamilton, Ontario
Freestanding Auto Body Shop with Residential Unit – Prime Hamilton Location! This versatile 2,700 sq. ft. freestanding commercial building is an incredible opportunity for automotive professionals, business owners, or investors looking for a high-visibility location at Cannon Street and Balmoral Avenue North. Situated on a high-traffic corner lot with 106 feet of frontage, this C2-zoned property offers excellent exposure and accessibility. The main floor commercial space spans approximately 1,700 sq. ft. and boasts 16-foot ceilings, providing ample workspace for a variety of automotive or commercial uses. The shop features three bay doors—two at the front facing Cannon Street and one on the side—ensuring easy access and efficient operations. Included in the sale are three hoists, making this a turnkey opportunity for an auto-related business. Adding to the property’s value, the upper-level residential unit is approximately 1,000 sq. ft. and includes two bedrooms, a kitchen, a family room, and a separate entrance, making it ideal for rental income or convenient on-site living. Additionally, an empty lot beside the building provides abundant parking, further enhancing the functionality of this unique property. Whether you're looking to operate your own business, lease out a move-in-ready commercial space, or invest in a high-demand area, this property checks all the boxes. Contact us today for more details or to schedule a private viewing! (id:60626)
RE/MAX Real Estate Centre Inc.
6459 186 Street
Langley, British Columbia
Lots of curb appeal! This well maintained home has a huge master bedroom with a walk in closet and a four piece ensuite on the upper level and the two additional bedrooms are also a good size. The main floor has laminate throughout and there is lots of windows for natural light. Kitchen has been upgraded with granite counters and stainless steel appliances and the family room off the kitchen has a gas fireplace. There are sliding doors from the eating area to the back patio. The basement is fully finished with a huge recreation room, a four piece bath, a hobby room and a den. This home also features a deluxe central A/C for those warm summer days. The roof is eight years old. A great family location only 1 BLK from the elementary school. You could put in a seperate basement enterance. (id:60626)
Royal LePage - Brookside Realty
35 Sunrise Drive
Dundurn Rm No. 314, Saskatchewan
Welcome to your dream lakefront retreat! This stunning bungalow offers an expansive almost 2200 square feet of living space plus walk out basement designed for comfort, luxury, and entertainment. As you step into the open concept main floor, you're greeted by the warmth of natural light flooding through the large windows, highlighting the spaciousness of the layout. The main floor boasts a convenient office space, making working from home a breeze, and a laundry room for added convenience Prepare to be wowed by the chef's dream kitchen, complete with top-of-the-line Jenn Air appliances, ample counter space, and a center island perfect for gathering around with friends and family Retreat to the primary bedroom oasis, featuring a separate tub and shower in the ensuite, along with a large walk-in closet for all your storage needs.The basement is an entertainer's delight, featuring a huge family room where you can cozy up by the fireplace on chilly evenings. Two additional bedrooms offer comfort and privacy for guests or family members, while the adjacent 4-piece bathroom ensures everyone's needs are met. The expansive bar area invites you to unwind and indulge in style. Outside, the landscaping is meticulously designed to enhance the beauty of the natural surroundings, with breathtaking views of the lake just steps away. For added comfort, the basement boasts in-floor heating as well as the garage, ensuring warmth throughout the cooler months. And for those with a passion for vehicles, the attached 5-car garage provides ample space for all your toys and storage needs.This exquisite lakefront bungalow truly offers the perfect blend of luxury, comfort, and functionality. Don't miss your chance to make this your forever home! (id:60626)
Boyes Group Realty Inc.
2406 - 55 Ontario Street
Toronto, Ontario
Experience elevated urban living in this exceptional 2-bedroom, split-layout suite, boasting soaring 9-foot ceilings, expansive windows, and an impressive balcony (235 sq ft) complete with a gas line for seamless outdoor BBQing and an electrical outlet. The entire unit features elegant Mount Pleasant Oak hardwood flooring, adding warmth and sophistication throughout.The modern kitchen is a chefs dream, showcasing upgraded European cabinetry with under-mount lighting, striking stone countertops with a dramatic waterfall island, and high-performance, energy-efficient Bosch stainless steel appliances including a Bosch Speed Oven with gas cooktop. A full-size LG washer and dryer have also been thoughtfully upgraded for added convenience.Retreat to the spacious primary bedroom, where you'll find a luxurious 5-piece ensuite with heated floors, a relaxing 6ft Victoria & Albert soaker tub, and a separate glass-enclosed shower. Custom blinds have been installed throughout, including darker options in both bedrooms to ensure restful nights.Upgraded pot lights on dimmer switches throughout main living area. Building amenities rival luxury resorts enjoy an outdoor swimming pool, rooftop terrace, state-of-the-art fitness center, stylish party room, visitor parking, guest suites and the convenience of an on-site concierge.This rare offering includes two full parking spaces and two storage lockers a true urban luxury. Located just steps from the historic St. Lawrence Market, St. James Park, and George Brown College, you'll love the vibrant neighbourhood filled with cafes, restaurants, and boutique shops along King Street East. Commuting is a breeze with nearby streetcar access on King and Queen Streets, plus quick connections to the Gardiner Expressway and Don Valley Parkway. Don't miss this opportunity to own one of the most desirable suites in the city! (id:60626)
Royal LePage Supreme Realty
2559-2573 Kepler Road
Kingston, Ontario
First time publicly listed in almost 50 years. Eight (8) residential rental units on 31 acres of land just 10 minutes from Hwy. 401 off of Sydenham Road. Four (4) buildings, each with two 2-bedroom semi-detached units. Electric heat (paid by tenants). One unit has 3 bedrooms and a semi-finished basement with an updated oil tank (TSSA approved). Water is provided by 3 wells (each with separate treatment systems) and 4 septic systems (wells and septic systems fully tested/inspected in the last year). Newer breaker panels, hot water tanks, heaters, lights, switches/plugs, water treatment in three of the units, and numerous other improvements. One unit is fully renovated. Cash positive with 20% down (contact listing agent for financials). Possible VTB for downpayment. Significant lift opportunity with turnover and further improvements. Great investment opportunity or owner occupied with income/family compound. Walking distance to Loughborough Drive and a short drive to Kingston. (id:60626)
Exp Realty
42707 Meadow Wood Lane
Central Elgin, Ontario
Discover refined country living in this beautifully updated executive ranch, set on 1.17 acres in the prestigious Meadow Woods enclave just 15 minutes from Port Stanley beach. This one-floor, 2,700+ sq. ft. home offers the perfect blend of space, privacy, and style. Thoughtful updates include rich hardwood flooring, quartz countertops in the kitchen, baths, and laundry, all-new lighting, and a fully renovated kitchen with stainless steel appliances, gas stove, breakfast bar, and pantry. The open-concept design features cathedral ceilings, transom windows, a bright family room with gas fireplace, and a formal living room with electric fireplace. The primary suite includes patio access, a spacious walk-in closet, and a 4-piece ensuite with glass shower and separate tub. Two additional bedrooms, a refreshed main bath, and a dedicated home office (or optional 4thbedroom) complete the main level. Step outside to a covered, heated patio fronted with a glass wall perfect for enjoying peaceful backyard views year-round. The lower level offers a newly finished rec room, a full bathroom, and plenty of additional space for future development. The oversized 2.5-car garage features a rear door for easy access to lawn and garden equipment. Other highlights include 8'interior doors and hardwired streaming capability. Meadow Woods is known for its estate-sized lots, beautifully designed homes, and tranquil setting all just a short drive to amenities, trails, and the beach. This is the lifestyle you've been waiting for. (id:60626)
Royal LePage Triland Realty


