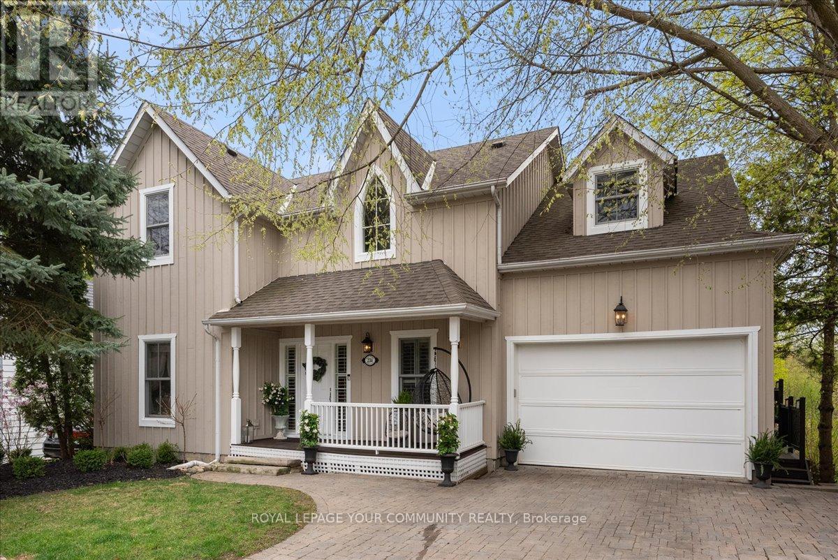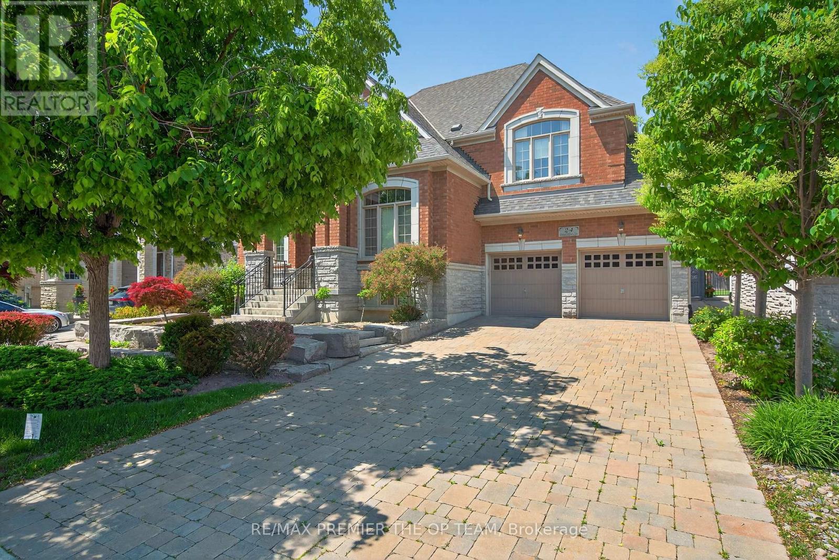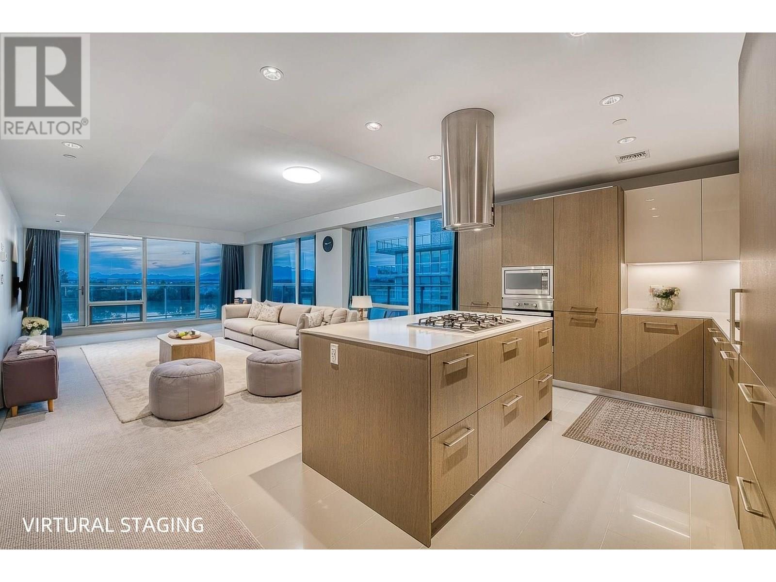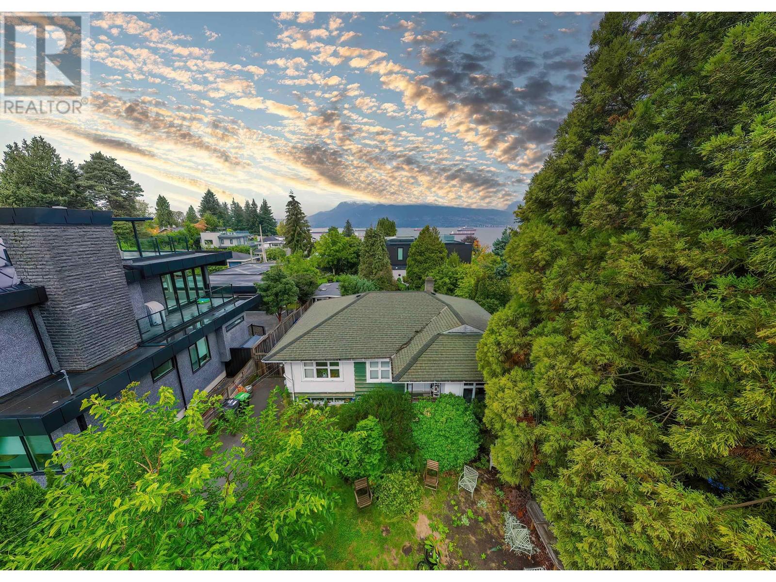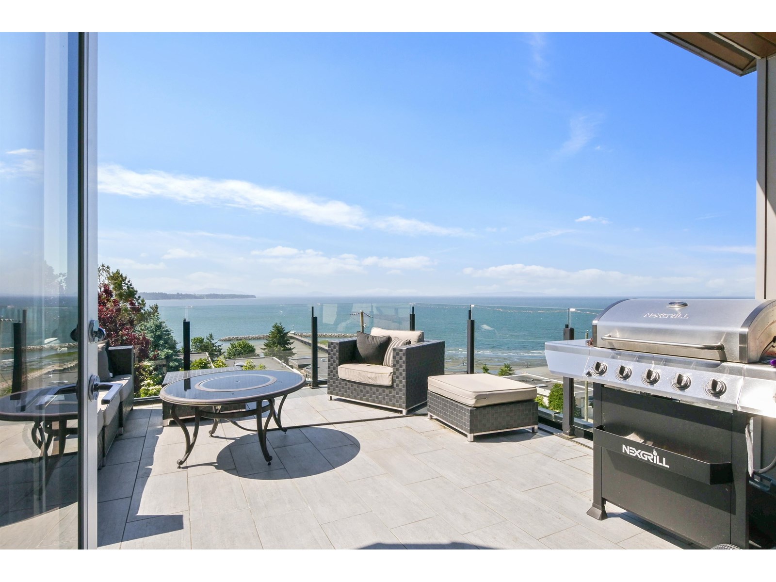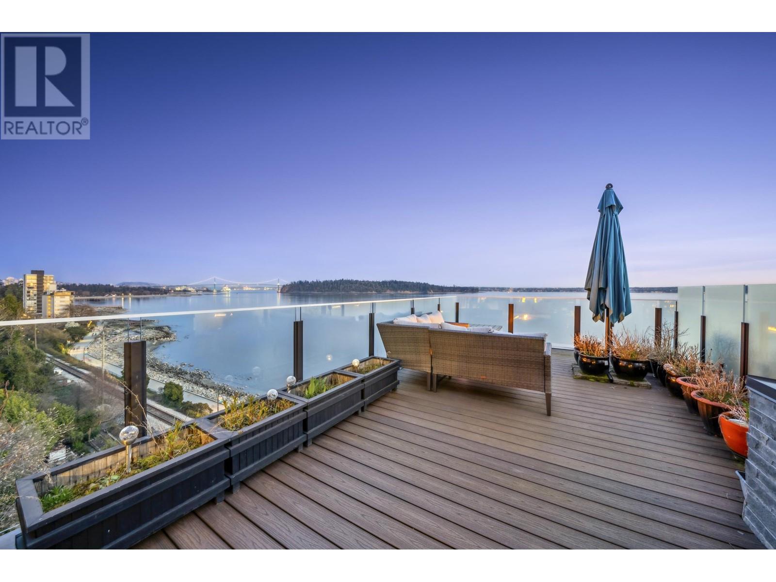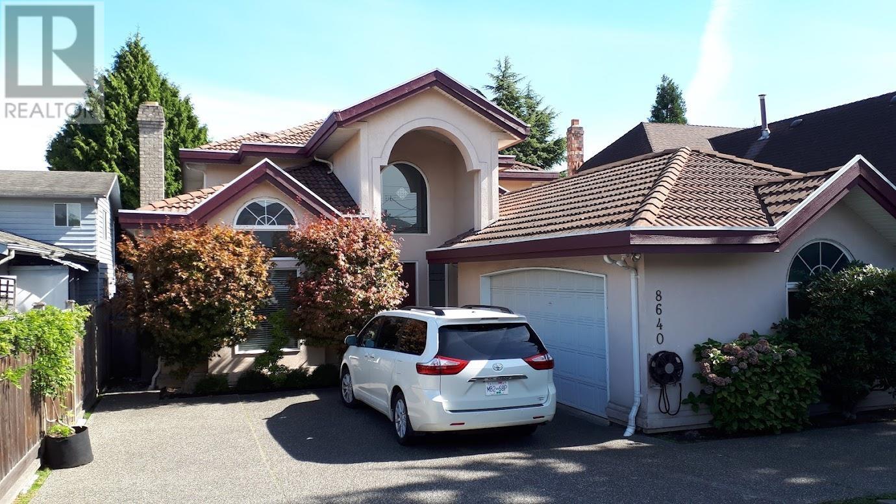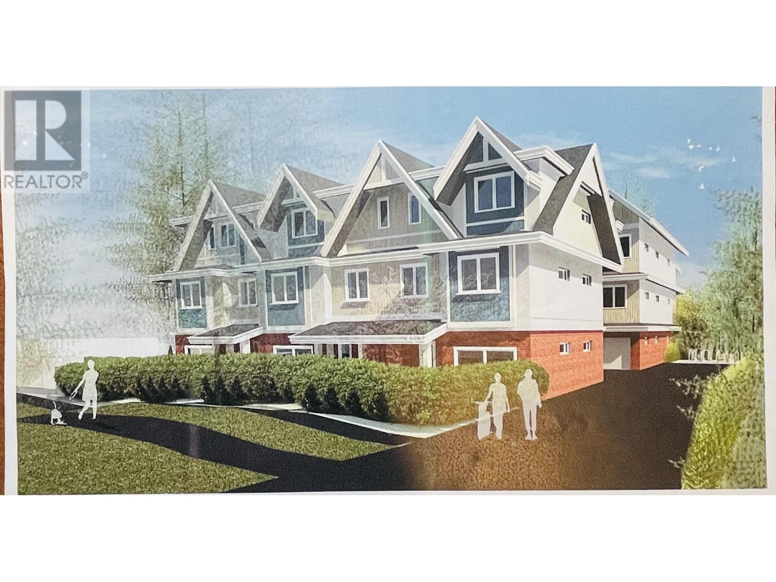2411 Sunset Drive
Christina Lake, British Columbia
With 200 feet of pristine lake frontage, this exceptional three-level estate on Christina Lake delivers the ultimate in lakeside living. Located in one of BC’s most desirable waterfront communities, this rare offering is designed for those who value privacy, flexibility, and unmatched natural beauty. Inside, you’ll find 4 bedrooms and 4 bathrooms, with a rough-in for a fifth powder room and plumbing for a secondary kitchen on the walk-out lower level—ideal for extended family, guests, or future suite potential. The main level features a bright, open-concept living space with soaring ceilings and expansive windows, connecting seamlessly to partially covered decks, (over 2600 sq ft of extra outdoor living in decks and patios!) Every corner of this home is designed to maximize panoramic, unobstructed lake views. Outside, enjoy two private docks, a detached seasonal sleeper cabin with its own bathroom, laundry, septic, and heating/air conditioning. Plus, parking will never be an issue with 3 covered parking bays and space for 7+ additional vehicles. Whether for year-round living or a legacy summer home, this property combines resort-style amenities with timeless lakeside appeal. This is Christina Lake living at its absolute finest. Schedule your private tour today. (id:60626)
RE/MAX All Pro Realty
868 Danforth Place
Burlington, Ontario
The ultimate in lakefront living! This nearly half an acre extraordinary waterfront lot with Riparian Rights delivers a Muskoka-like escape right in the city! Nestled on a coveted street in Bayview, this hillside retreat boasts 130' of private shoreline, offering an unmatched waterfront lifestyle. Completely renovated, this stunning home spans over 3,700 SF across three levels, plus an additional 1,300+ SF of outdoor decks and balconies - perfect for soaking in the unobstructed views. Built seamlessly into the hillside, the home showcases a Scandinavian-inspired kitchen with stone counters, spacious island with breakfast bar, wine fridge, integrated Thermador appliances, and access to a private balcony. The main level also features an open concept living room with a gas fireplace, sunken dining room with floor-to-ceiling windows and skylights, guest bedroom, and a spa-inspired three-piece bathroom. Mid-level, the primary suite offers a walk-in closet, lavish five-piece ensuite, and private balcony access with water views. Two additional bedrooms, a stylish five-piece main bathroom, and a convenient laundry room and doggie-spa complete this level. The professionally finished lower level was designed for entertaining and family enjoyment. It features a bar/kitchenette, recreation room with an electric fireplace, and direct access to an expansive deck with hot tub. A fifth bedroom or office with a private two-piece ensuite, gym, and ample storage space round out this incredible space. With five walk-outs leading to stunning outdoor spaces, this property was designed to maximize lakefront enjoyment. Additional highlights include a hidden front entrance for the ultimate in privacy and a private dock with built-in seating. Incredible south-facing views - enjoy dazzling sunrises over the bay and twinkling night lights from Hamilton Harbour. This one-of-a-kind waterfront sanctuary offers an unparalleled lifestyle - a rare opportunity to own a lakeside paradise in the city! (id:60626)
Royal LePage Real Estate Services Ltd.
12621 25 Avenue
Surrey, British Columbia
Custom-built rancher by Bravada Homes, completed March 2024 in prime Ocean Park/Crescent Heights. Walk to Crescent Park & Crescent Beach. 10' ceilings, hydronic floor heating, A/C, and solar-powered skylights. Chef's kitchen with Dekton counters, 6-burner gas cooktop, walk-in pantry, mobile maple island, wall oven and beverage fridge . Primary with bay window and spa-like ensuite. Office with barn door, attic storage, EV charger, and 10x10 powered shed. West Coast windows, solid shaker-style doors, Hunter Douglas motorized blinds in kitchen & dining, Norman shutters, Caesarstone counters, and Italian porcelain tile. Gated yard with artificial turf and side access. Parking for 3 plus 3/4 garage-fits most trucks. The perfect downsizer's home with nothing to do but move in. Book your showing! (id:60626)
The Agency White Rock
234 Main Street Unionville Street
Markham, Ontario
Welcome to 234 Main Street. Nestled on a mature tree-lined street in the heart of Unionville, this distinctive home offers a blend of timeless curb appeal and sophisticated design. A welcoming front porch hints at the custom detailing found within. Inside, with over 3300 square feet of living space, discover a spacious open concept layout with plenty of room for a large family. Designer finishes and a neutral palette are enhanced by bespoke millwork throughout, creating elegant yet comfortable living spaces. The bright custom kitchen, boasting GEOS countertops and stainless-steel appliances, is ideal for both everyday living and entertaining. The layout is thoughtfully designed for functionality with direct laundry room access which also connects to the wrap around deck for easy outdoor cooking, AND direct garage access! The home features five spacious bedrooms and four beautiful bathrooms. Retreat upstairs to the primary suite complete with a walk-in closet, a large separate dressing room/office, and a spectacular ensuite featuring a soaker tub, separate shower, and double vanity. The basement is perfect for entertaining and includes a bathroom, kitchenette, and bedroom for ideal extra living space. Step outside to your private oasis escape: an expansive mature lot with a back deck that overlooks your vegetable garden, a children's playground, and the serene Toogood Pond an idyllic setting for morning coffee or gatherings of any size. Enjoy the convenience of strolling to Main Street's charming shops, diverse restaurants, the local library, and picturesque parks and trails. This residence offers more than just a home; it presents a lifestyle. Don't miss this rare opportunity to acquire a truly unique property in one of Unionville's most sought-after neighbourhoods! (id:60626)
Royal LePage Your Community Realty
24 Grand Vellore Crescent
Vaughan, Ontario
A custom bungaloft like no other in the heart of Vellore Village, 24 Grand Vellore Crescent is a standout residence where refined craftsmanship meets sophisticated design. Every detail has been thoughtfully curated, from the porcelain tile flooring and walnut-stained hardwood to the coffered ceilings, crown mouldings, and custom wrought iron railings. The gourmet kitchen is the heart of the home, featuring built-in stainless steel appliances, granite countertops, maple cabinetry with a built-in wine rack, a mosaic backsplash, and a spacious centre island combining function and elegance for everyday living and entertaining. The main-floor primary suite offers a peaceful retreat with a custom built-in wardrobe and spa-inspired ensuite. An open-concept loft above adds versatility, perfect as a home office, den, or guest space. The professionally finished basement includes a full apartment with a separate walk-up entrance, ideal for multi-generational living or potential rental income. Extensive landscaping enhances the curb appeal and offers a beautifully manicured backyard escape. Set on a quiet, prestigious street and close to top schools, parks, shopping, and major highways, this property delivers luxury, comfort, and long-term value in one of Vaughans most desirable neighbourhoods. (id:60626)
RE/MAX Premier The Op Team
Forest Hill Real Estate Inc.
402 6611 Pearson Way
Richmond, British Columbia
Experience the pinnacle of luxury living at River Green 2-Richmond´s one and only ultra-luxury waterfront condominium. What truly sets this home apart is its breathtaking, panoramic water and mountain views-completely unobstructed, through expansive windows. This exceptional 3-bedroom features one of the best floorplans available, offering expansive interiors with soaring 10'5 ft ceilings. Every detail is elevated with lavish finishes, masterful craftsmanship, and an elite Miele/Sub-Zero appliance package. Enjoy the ease and elegance of a full-service building with 24-hour concierge, state-of-the-art gym and pool, and exclusive resident lounge.Ideally located just steps from the Olympic Oval, waterfront parks, and the Olympic dyke trail.2 Parkings and 1 Locker. Open House: Sun Jun 29, 2-4PM. (id:60626)
RE/MAX Crest Realty
4615 W 4th Avenue
Vancouver, British Columbia
In the coveted Point Grey enclave, where mountains meet the sea, this 55 x 112.4 ft VIEW lot offers end less possibilities. Currently featuring a charming 3-bedroom bungalow with a bright finished suite, the property invites you to envision a stunning future home with panoramic mountain and ocean views from a second floor or rooftop terrace. Perfectly located near UBC, Spanish Banks, and Pacific Spirit Park, you'll enjoy the best of both nature and city life. Whether building your dream home or living comfortably now, this property is your canvas to create something extraordinary in one of Vancouver´s most desirable locations. Offer presentation is scheduled for April 14,2025. Please contact your Realtor for Details. May 31& Jun 1, 1 to 3 PM (id:60626)
Nu Stream Realty Inc.
15095 Royal Avenue
White Rock, British Columbia
Watch the sun set while lounging on any level, and enjoy the lifestyle that living near the beach provides. This home is a reverse plan with your living spaces on the top floor to take advantage of the sunlight, spectacular scenery, and easy access from the garage. This area has a light bright airy feeling with the 9' vaulted ceiling, large windows, glass stair railings, rich cherry wood flooring, and a modern fireplace facade. Onto the middle floor also w/9' ceiling, spa inspired en-suite for the primary bedroom with ocean views, lg windows, and private covered balcony. The lower floor offers a multitude of possibilities depending on your needs, and has a lovely patio area w/views. Mature landscaping frames this home like a stunning portrait. Close to Five Corners in White Rock. (id:60626)
Sotheby's International Realty Canada
602 2090 Argyle Avenue
West Vancouver, British Columbia
Exquisite One-of-a-Kind architecturally designed Waterfront Sub-Penthouse on Prestigious Argyle Avenue. Experience unparalleled luxury in this timeless breathtaking sub-penthouse with panoramic ocean views. Nestled in an exclusive boutique building, this 2-bed + den,2-bath home spans 1,900+ sq. ft., seamlessly blending indoor-outdoor living. A true showpiece, it boasts a 400+ sq. ft. south-facing terrace with durable Trex decking partially covered for gardening, entertaining,or unwinding. Inside appointed high end materials include a kitchen with a backlit onyx island, quartz counters, custom maple cabinetry, Bosch appliances & floor-to-ceiling glass backsplash. Modern bathrooms exude sophistication with granite counters & a striking backlit mirror. Ledgestone accents,hardwood flooring & modern chandeliers add refined elegance.The solarium offers front-row ocean views, while a cozy living room with a wood-burning fireplace provides the perfect retreat. A rare timeless waterfront gem. Measurements approximate (id:60626)
Royal LePage Sussex
2346 Rebecca Street
Oakville, Ontario
Step into a world of modern elegance in this breathtaking Oakville home, perfectly situated just minutes from the tranquil shores of Lake Ontario and spans over 4,000 sq ft of total living space. Thoughtfully designed w/contemporary living in mind, this residence is equipped w/an integrated sound system & pot lights throughout, setting the ambiance for every occasion. Inside, you're greeted by a sun-drenched living room featuring soaring ceilings & floor-to-ceiling windows. As you make your way down the hall, the open-concept family room captures your attention w/its elegant electric fireplace surrounded by fluted wood wall panels & a walkout to the expansive backyard, perfect for unwinding in style. Overlooking the family room is the stylish dining area & chef-inspired kitchen complemented by sleek quartz countertops, built-in appliances that include a custom panel-ready French door refrigerator, & a centre island, complete w/a breakfast bar. The main floor is thoughtfully designed w/convenience in mind, offering a mudroom to keep coats & outside gear organized, plus a chic 2pc powder room. Upstairs, the luxurious primary suit offers pure comfort boasting a spa inspired 5pc ensuite complete w/a freestanding soaking tub, his&hers sinks, & a glass enclosed walk-in shower. The suite is complemented w/a spacious custom walk-in closet ensuring effortless elegance & functionality. The upper level continues to impress w/three additional bedrooms, each thoughtfully designed w/their own baths & ample closet space. The finished basement is an additional level of luxury, featuring an expansive recreation area designed to impress w/a cozy electric fireplace, framed by fluted wood wall panels mirroring the main level's design. The space is further elevated by a sleek wet bar ready to entertain. This level is concluded w/a spacious fifth bedroom & a 3pc bath. Just minutes from Bronte Harbour, Oakville GO, top-rated schools & more, this space is ready to become your perfect home! (id:60626)
Sam Mcdadi Real Estate Inc.
8640 No 2 Road
Richmond, British Columbia
Grand, open high ceiling foyer & living room; spacious 4 bedrooms + 1 den; 4.5 baths; extremely large kitchen & wok kitchen. Super clean house close to Blundell Mall, Blundell Elementary & Steveston-London Secondary. All measurements are approximate. Buyer to verify. new upgrads on the kitchen, flooring and painting. in 2017. (id:60626)
1ne Collective Realty Inc.
12179 Fletcher Street
Maple Ridge, British Columbia
INVESTORS, BUILDERS **TOWNHOUSE DEVELOPMENT SITE 14, 310 sqft (Designation multifamily 25-62 uph) **DOWNTOWN CORE of City of MAPLE RIDGE ** Updated Approx 2,500 sqft RENTAL HOUSE. Priced CHEAPER than a PLAN to build 7 TOWNHOUSES was passed the first reading with the city. Adjacent lots ALREADY APPROVED FOR 21 TOWNHOUSES AWAIT DEVELOPMENT. CONVENIENT LOCATION with walking distance to ALL LEVELS of SCHOOLS, CITY HALL, Haney Malls, No Frills, etc. Easy access to GOLDEN EARS BRIDGE, LOUGHEED HWY, HWY 7. INVEST now, DEVELOP 7 TOWNHOUSE (carry-on existing plan), LAND ASSEMBLY (for more units), COLLECT RENT awaiting for development process !! ENDLESS OPPORTUNITIES !! ACT FAST !! Seller Motivated. Seller Finance may be available. (id:60626)
Lehomes Realty Premier




