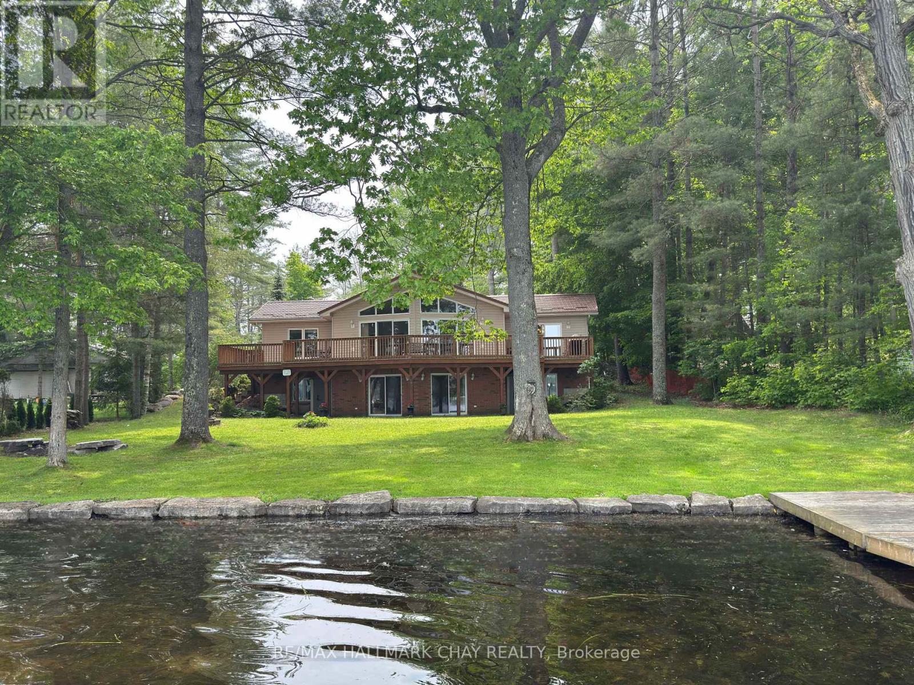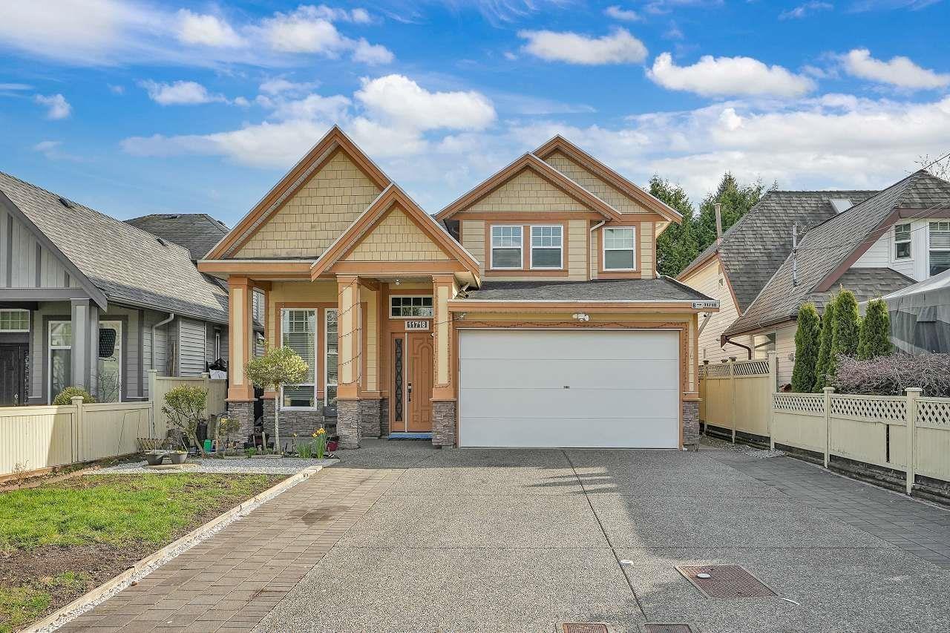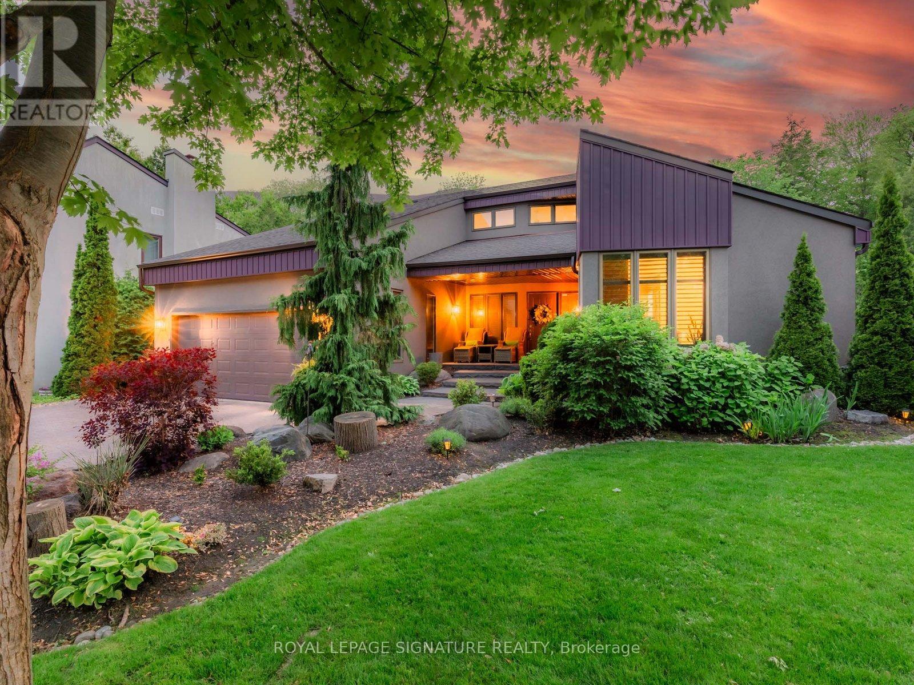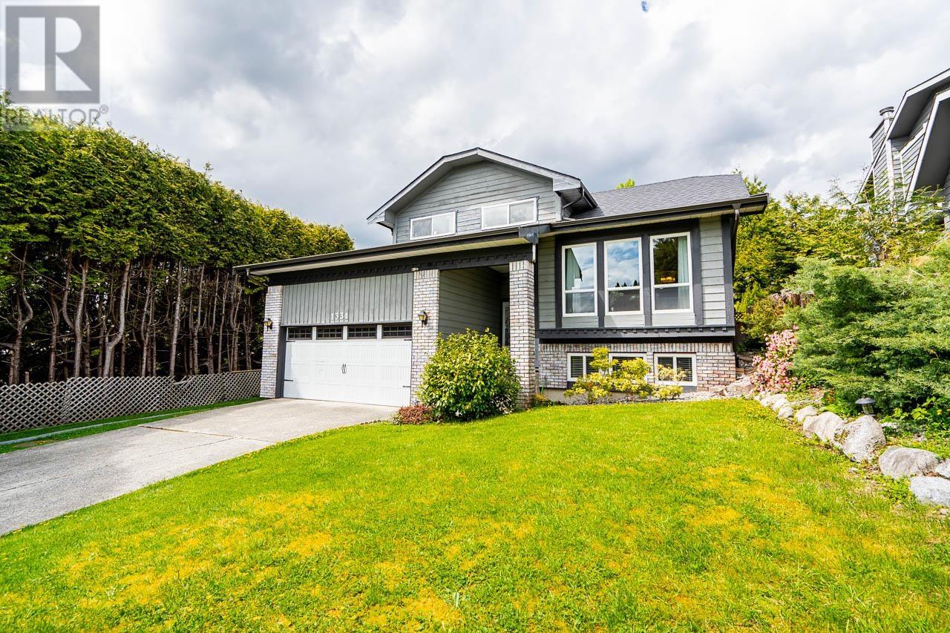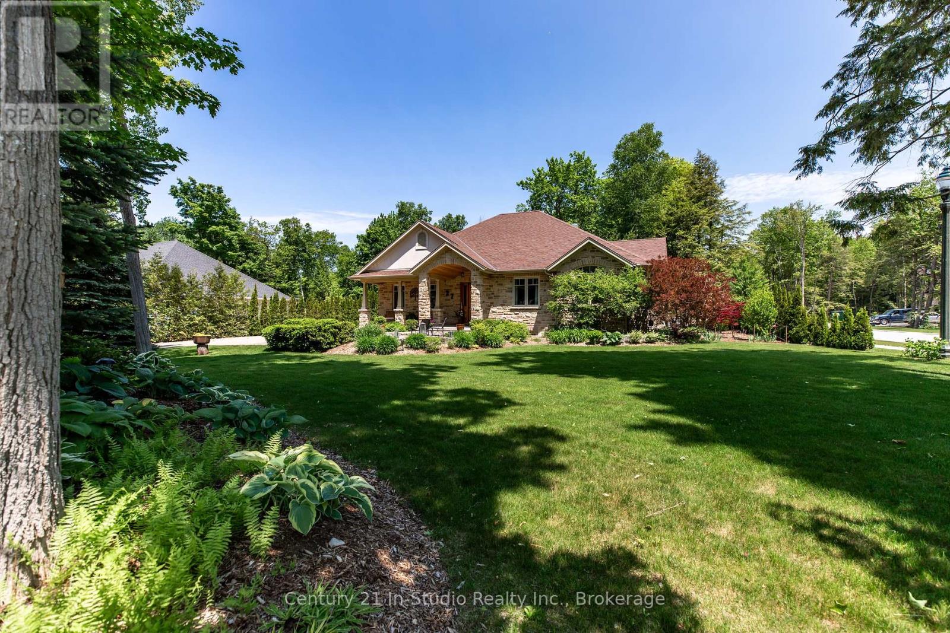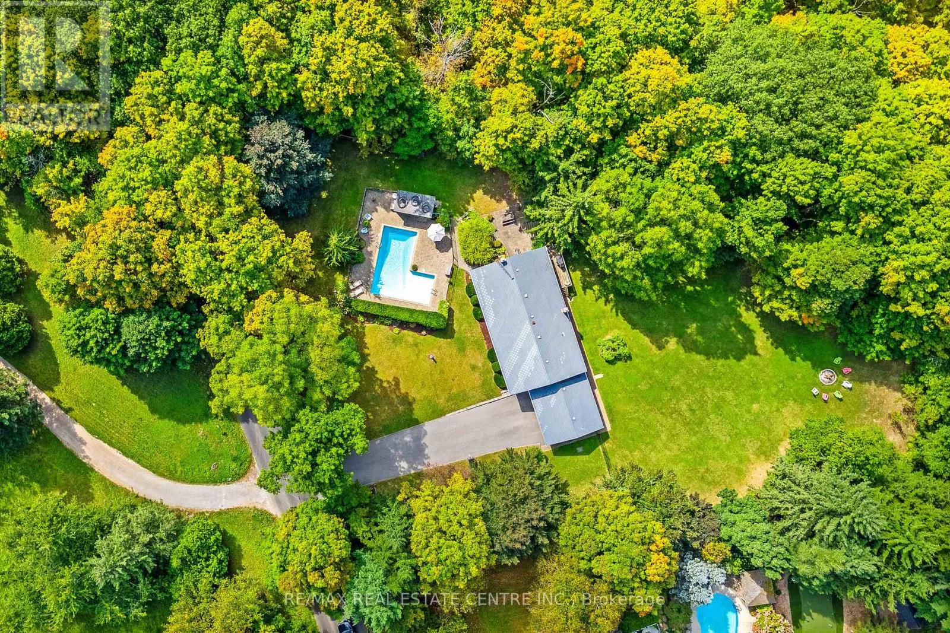1832 Kilworthy Road
Gravenhurst, Ontario
WELCOME TO YOUR YEAR-ROUND RETREAT ON BEAUTIFUL SPARROW LAKE! Only 1 1/2 hours from Toronto. Whether you're dreaming of a full-time home, family cottage, or investment property, this spacious Royal Home offers true FOUR-SEASON LIVING on one of the most desirable lakes in the region. Set on the scenic TRENT SEVERN WATERWAY, its a gateway to endless boating and fishing adventures. Offering nearly 3,200 sq ft of finished space, this 5-bedroom + den, 2-bath home boasts vaulted ceilings, an open-concept design, and STUNNING LAKE VIEWS from all primary rooms and 3 bedrooms. Gather with family and friends on the large wraparound deck, with walkouts from both living and dining areas, inviting you to enjoy outdoor living and panoramic vistas across McLean Bay. The home is designed for easy YEAR-ROUND LIVING with a high-efficiency propane furnace, air conditioning, well water, and a durable steel roof for low-maintenance peace of mind. The bungalow layout allows easy entry from the road with no stairs. The main level features a welcoming foyer, leading to the HUGE great room, kitchen with island and open to the dining area, as well as 3 generous size bedrooms. The lower level, predominantly above grade, offers plenty of natural light, a direct walkout to the dock and water edge with versatile family spaces and a custom FISHING STATION to store rods and tackle; 2 more bedrooms and a den, laundry room that provides ample cabinetry, folding counter and space for a freezer. Outdoors, you'll love the double garage, two sheds by the lake for storing water toys, a charming flagstone walkway, and a level lawn perfect for games and gatherings. enjoy nights by the firepit and effortless days on the winter-rated floating dock that eliminates seasonal removal hassle. Located on a paved, year-round road with garbage pickup. Sold TURN-KEY with most furnishings included simply arrive and enjoy! A wonderful place to build memories on the shores of sought-after Sparrow Lake. (id:60626)
RE/MAX Hallmark Chay Realty
11718 84 Avenue
Delta, British Columbia
Very well kept 2 story house with 5 bedrooms + Den on main floor and 5 washrooms. Easy access to all major routes. Including one bedroom legal suite, great mortgage helper. This home is located within walking distance to transit, close to all level of school and Grocery stores. (id:60626)
Century 21 Coastal Realty Ltd.
1320 Farrell Avenue
Delta, British Columbia
Exceptional opportunity in Beach Grove directly across from Beach Grove golf course. This solid 4 bed 2 bath home is set on a newly zoned duplex lot in one of Tsawwassen´s most coveted locations. Perfect for investors, builders or families -this property offers outstanding potential to renovate, build new or hold as a long-term investment. The layout includes a main living area with 2 bedrooms & a 4-piece bath plus a self-contained 2 bed suite with a 3-piece bathroom. Highlights include a cozy gas fireplace, sunny sundeck, newer appliances, 3-4 year old furnace & a fully powered shed or workshop. Full RV hookups with sewer & power add extra versatility. Walk to the beach, schools golf & local amenities from this unbeatable 10+ location. (id:60626)
Macdonald Realty (Surrey/152)
23953 111a Avenue
Maple Ridge, British Columbia
STUNNING, fully renovated residence that seamlessly blends modern luxury with timeless charm. Here´s what makes this home truly one-of-a-kind:o Chef´s Kitchen: Commercial-grade stainless steel Jenn-Air appliances, quartz countertops, walk-in pantry, oversized island, and elegant herringbone backsplash.o Indoor/Outdoor Living: Bright family room opens onto a 500 square ft deck-perfect for summertime entertaining.o Cozy Living Space: Fireplace framed by custom-built storage cabinets, white brick, shiplap accents, and a warm wood mantle. o Primary Suite Retreat: Vaulted ceilings, five-piece ensuite with free-standing tub, his & hers sinks, rainfall shower, plus a spacious walk-in closet with built-in organizers. o Backyard Oasis: Relax in the hot tub, host barbecues on the oversized composite-deck patio under a glass awning (gas hook-up ready), or set up a play area for the kids. o Bonus One-Bedroom Suite: Ideal for guests, in-laws, or rental income. OPEN SUNDAY 1-3 (id:60626)
Royal LePage - Brookside Realty
183 Lake Drive N
Georgina, Ontario
Welcome to your waterfront oasis on Lake Simcoe! Rare opportunity to own a piece of history in the exclusive Orchard Beach community- established in 1881 and known for its charm, tranquility and crystal clear waters. This lovingly maintained and updated lakefront retreat offer 96 feet of private shoreline (exclusive to owners only) complete with a Tiki bar, 2 docks, and a retaining wall, ideal of boating, swimming or simply soaking in unforgettable sunset views. The main residence features a bright and open-concept layout, perfect for entertaining or relaxing with the family. Enjoy breathtaking lake views from the spacious living and dining rooms, seamlessly connected to a modern chefs kitchen with quartz centre island, granite counter tops and stylish backsplash. With 3 generous bedrooms and a full height 9 foot basement ready for your personal design. This home offers comfort, space and future potential. Tucked away at the back of the private tree lined yard, the fully insulated and heated guest house includes its own kitchen and bathroom--perfect for visiting family, a home office or potential rental income. All this just 40 minutes from Toronto, makes this a rare year round getaway or full time lakefront lifestyle. (id:60626)
Keller Williams Realty Centres
41 Huntley Drive
Georgina, Ontario
Spectacular Custom Built 2569 sq. ft. Stone and Brick Bungalow on premium 108ft x 191ft Lot backing onto Forest and located in sought after Lakeside Estate community in Willow Beach! This home has been meticulously maintained and offers a Beautifully landscaped property with flourishing perennial gardens and stone walkway to ground level entry. Gleaming Hardwood Floors and Pot Lights throughout all principal Rooms including spacious Great Room with Vaulted Ceilings and Stone Fireplace. Gorgeous Upgraded Kitchen with Silestone Countertops, Large Center Island and ceramic backsplash open to separate Breakfast area with walkout to Skylit Covered Porch and composite decking. The home features 4+3 bedrooms including a spacious Primary suite with walk-in closet and 4pc ensuite, 3 generous additional bedrooms on main floor and 5 baths. Convenient separate garage entry to full finished lower level with radiant heated floors, above grade windows, 3 additional bedrooms and a beautiful family room with custom built-in Wet Bar and Designer Pool Table. Great Room and Dining Room have built-in Speakers and Primary Bedroom and one bedroom are r/i for sound. Triple Car Garage and multiple car parking for those large family events. Absolutely stunning property to call home and enjoy living by the Lake in a secluded forested neighborhood. Come see today! (id:60626)
Keller Williams Realty Centres
1014 Tiffany Circle
Oshawa, Ontario
This executive home is waiting for you! Located on an secluded court offering Exceptional"chalet style" living right here in the city. Walk in and immediately be left speechless with stunning views overlooking your panoramic ravine lot. Enjoy long summer evenings entertaining on the expansive deck while your guests enjoy swimming in the resort-like pool. After a long day of work unwind in your hot tub connecting with nature in your fully private landscaped yard.Enjoy cooking meals in the renovated open concept kitchen with built in appliances and granite counters. The great room is truly the heart of the home with massive custom windows, oversized fireplace, and open concept to both the large kitchen and vaulted front foyer.This home is perfect for the whole family, including a primary retreat on the main floor with a5 piece custom ensuite bathroom, walk-in closet, and extra built-in storage. Upstairs features 3 unique bedrooms all with ample storage and a large washroom with double vanity and skylight.The basement includes a rec room with wet bar and gas fireplace along with 3 additional bedrooms and extra full bathroom. This is the perfect place to set up a home office or gym.Truly a home you can't out-grow. (id:60626)
Royal LePage Signature Realty
287 Dean Avenue
Oshawa, Ontario
Dynamic end-user opportunity. Freestanding commercial building on a double lot with over 5700 Sq Feet of usable space in 3 sections. Just east of the planned New GO station in Oshawa, just north of the 401. Phase 2 environmental report completed July 2025. Site is Clean. Seller willing to hold a closed first mortgage for 5 years to a qualified buyer with 40% down. PSC-A/SSC zonings permit a variety of commercial uses (see zoning attached). New Central Oshawa zoning bylaw passed pending approval from Province. Tremendous on-site parking. First time on market in over 40 years. (id:60626)
Royal LePage Frank Real Estate
10785 155a Street
Surrey, British Columbia
Don't miss out on this fantastic home on a 8500 sq lot! Recently fully renovated with a brand-new kitchen, new appliances, fresh paint, new floor, and a beautifully updated bathroom. This property is just a 5-minute walk to Dogwood Elementary School, close to Fraser Heights Secondary, Recreation center and shopping center markets. A standout feature is the massive 24x20 detached hobby shop/workshop at the back, perfect for all your projects. The home also offers a double garage and spacious living with 3 bedrooms and 2 bathrooms. Property contains accommodation which is not authorized. The basement entry is separate and currently rented to wonderful tenants who are interested in staying. Come see all this home has to offer! Video Link https://youtu.be/Cz_xgCadUwE (id:60626)
Team 3000 Realty Ltd.
1334 Lansdowne Drive
Coquitlam, British Columbia
This unique 3 level split, 4 bedroom, 4 bath home is perfectly located in beautiful Coquitlam close to all amenities! This great family home has been completely renovated from top to bottom including all new kitchen with quartz countertops, subway tiles, new stainless steel appliances and new washer/dryer. Enjoy newer roof, windows, gutters and new paint inside and out as well as new grey laminate flooring throughout. Lower floor boasts a huge rec room as well as bedroom with ensuite. The family room on split main level has patio doors that open to the fenced backyard with sundeck and a gorgeous garden. Open House every Sunday until sold! 2-4 PM. (id:60626)
Jovi Realty Inc.
27 Carter Drive
Saugeen Shores, Ontario
Craftsman inspired executive home custom built by Seaman on a half acre private and treed lot. The large covered porch introduces the central foyer that welcomes family and friends as it overlooks the office, large dining room, kitchen and living room anchored by a stone fireplace that reaches to the height of the 18' cathedral ceiling! The office with built-in bookcases and a view to the front yard is the perfect place for a home-based business! The kitchen is truly the heart of this home with a large central island with 6 burner Viking cook-top and stainless rangehood. The pantry, built-in appliances and oversized fridge/freezer will make any chef quiver with excitement. The kitchen and breakfast bar overlook the living room keeping everyone engaged while entertaining or enjoying family time. The living room boasts garden doors to the private patio perfect for al fresco dining and savoring a beautiful summer's eve. The primary suite also enjoys private access to the patio, while being the perfect place to relax and unwind. With a tray ceiling, pot lights and a large window seat this private sanctuary is flooded with natural light. Oversized walk-in closet with custom organizers. Spa-inspired ensuite w/ walk-in tiled shower, dressing table and oversized basin is a must see! Second bedroom with wall to wall closet. Full bath with tub/shower. The family entry offers a spacious foyer behind the kitchen. Large mud room w/laundry, a tiled dog wash and access to the oversized triple garage and patio. The lower level includes a large pool-table sized family room with 2 additional bedrooms and a full bath with shower. There is a cold room, large storage room plus a utility room. The expansive unfinished space is roughed-in and designed for a proper in-law suite. This is truly a one of a kind property that was designed to cradle a family with spaces for gracious living and entertaining! Landscaped grounds with an irrigation system. 2000 Certified. A must see! (id:60626)
Century 21 In-Studio Realty Inc.
2157 8 Side Road
Burlington, Ontario
Enjoy the sounds of BRONTE CREEK and birds chirping as you BBQ in your wonderful new back yard! This 3+2 bedroom raised ranch bungalow w/ WALKOUT sits on a STUNNING 1.07 acre lot with a RAVINE along the full length of the property, NO NEIGHBOURS on THREE SIDES and is surrounded by trees for ULTRA-PRIVACY. Located in the highly sought-after village of Kilbride, this home is being offered for sale for the first time by the family of the ORIGINAL OWNERS. The home has lovely curb appeal, sitting back from the street, and features an over-sized living room and dining room w/ newer bay window and French doors to the beautiful yard. The renovated Barzotti kitchen features an abundance of cabinetry, quartz counters, pot lights, SS appliances including a 6-burner Viking gas cooktop and convenient desk area. There are 3 bedrooms on the main level and a 4-pc bathroom. The lower level WALKOUT features two additional bedrooms w/ large above-grade windows, one with a clubhouse cubby, 3-pc bath, large laundry w/ additional storage/workshop space, cold cellar, massive family room w/ fireplace, and den w/ walkout to yard and European roll-down shutters. Enjoy the large HEATED SALTWATER POOL with pool house and two changerooms tucked away for privacy. There is also a fun "camo" clubhouse with walkway and slide, shed for additional storage, firepit and massive back yard for the kids to run and play! Additional features include: steel roof, engineered hardwood on main level, NATURAL GAS HEATING, newer front door, new driveway (2020), new septic pump (2020), 2-car garage with loads of storage and SEPARATE ENTRANCE to BASEMENT from garage. Located close to all amenities, conservation areas, North Burlington Tennis Club, library, numerous golf courses, convenient corner variety store and easy access to major highways. Excellent school district in the desirable Kilbride Public School catchment. Do not miss out on this wonderful FOREVER HOME ... this is the one you have been waiting for (id:60626)
RE/MAX Real Estate Centre Inc.

