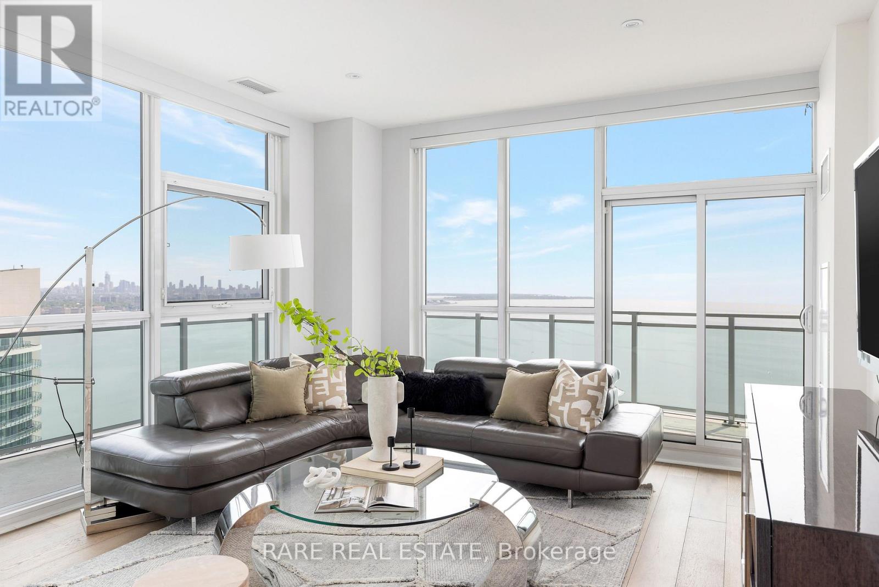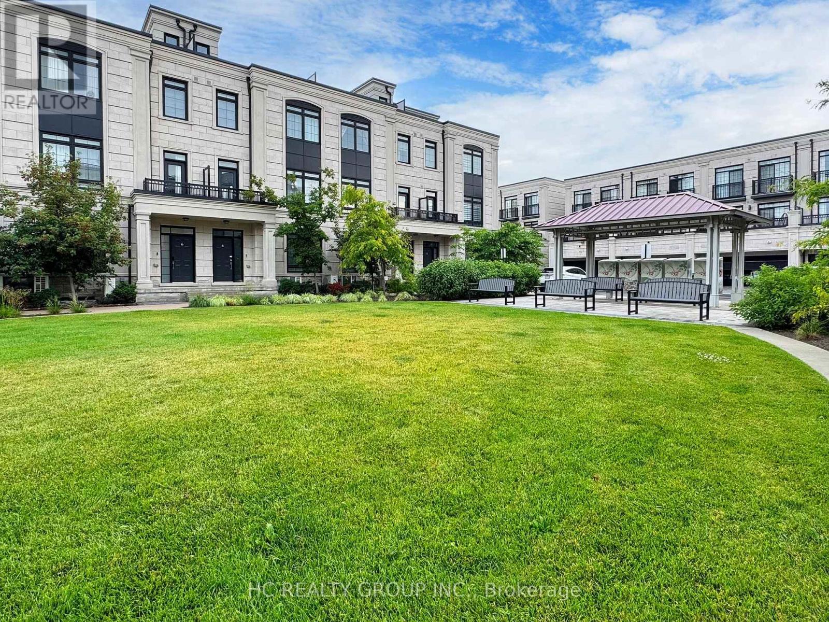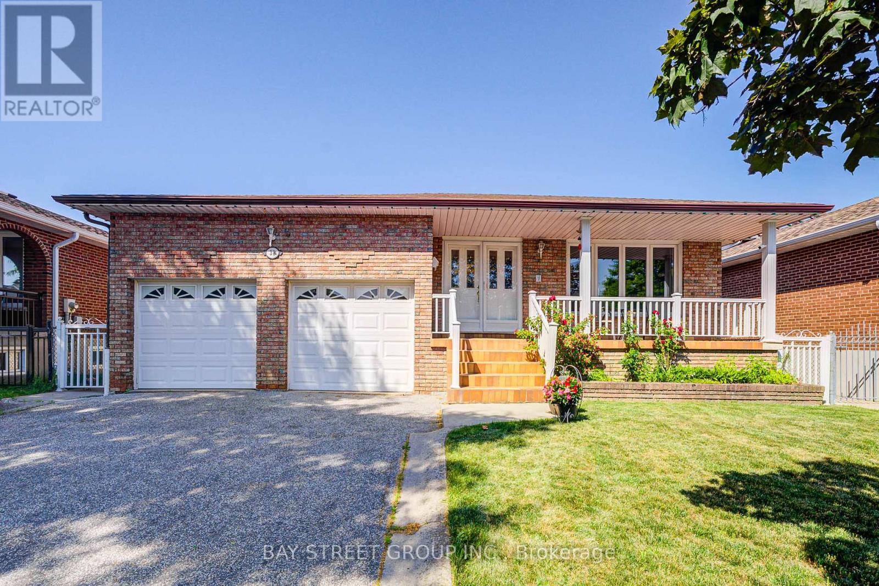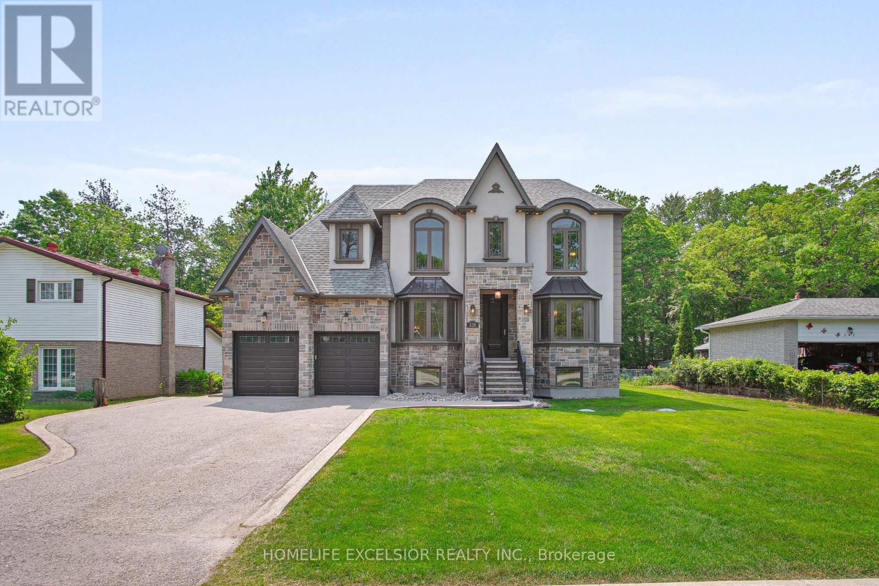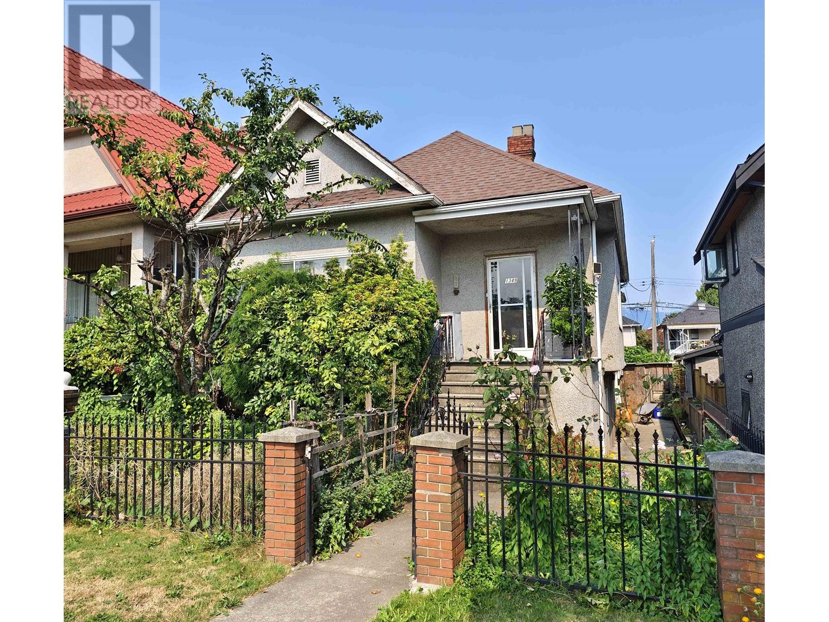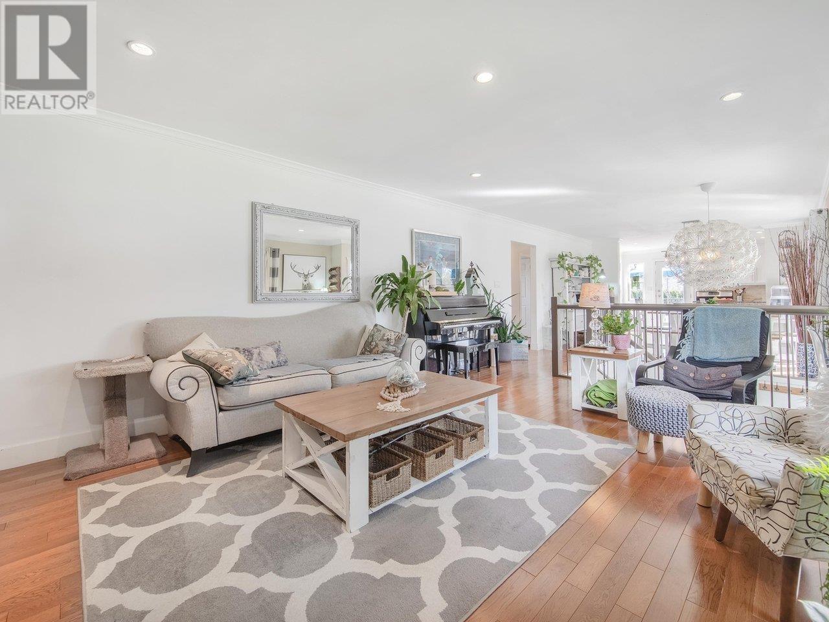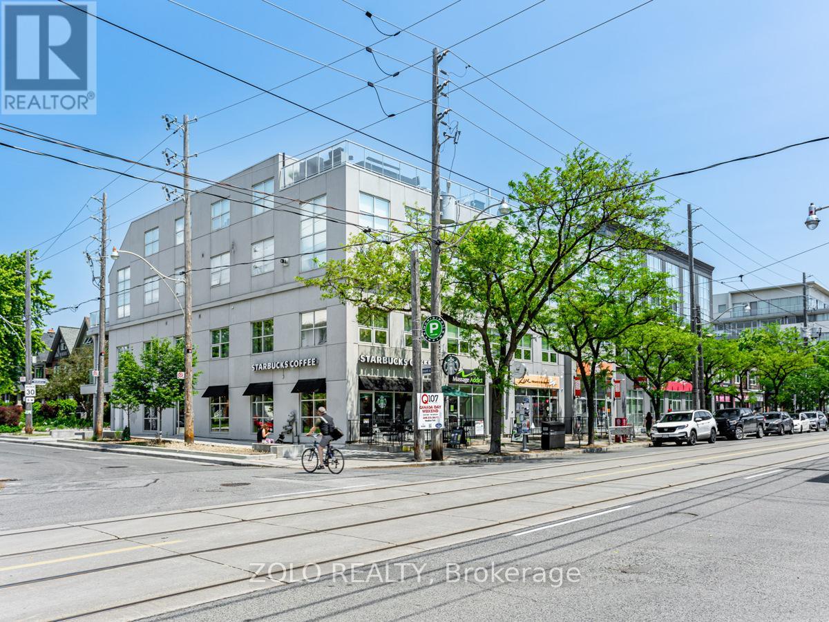Uph4103 - 33 Shore Breeze Drive
Toronto, Ontario
Welcome to a penthouse in a class of its own: A palatial 1,886 sq feet of living space over a rarely available 3 bedroom layout with dedicated Den/Office. Rivaling the size of homes in South Etobicoke: with views to surpass them. Experience breathtaking views of Humber Bay and the Toronto Skyline (especially at night). Step inside to discover an elegant, inviting ambiance. A dramatic two-way fireplace beautifully divides the living room and kitchen, serving as both a cozy focal point and a sophisticated architectural element. The chef-inspired kitchen is equipped with premium built-in appliances and showcases a modern, streamlined design.Perfect for entertaining, the open-concept dining area flows seamlessly from the kitchen, all set against a stunning waterfront backdrop. Retreat to the expansive primary suite, where you'll find a private balcony, abundant natural light, and a spa-like en-suite designed for indulgent relaxation. Full amenity suite at your disposal: security, visitor parking, yoga studio, hot tub, steam room, gym, dog cleaning and car wash room, outdoor pool, cabanas, party room w/terrace. 2 parking (can be sold with 4 parking for an additional fee). 1 extra large locker unit (id:60626)
Rare Real Estate
5 James Connoly Way
Markham, Ontario
Rarely offered !! Luxury freehold townhome on a premium lot with full south-facing views of the park in highly sought-after Unionville. Bright and spacious with large windows and abundant natural light. Features 3+1 bedrooms and 6 bathrooms, with 9 ft ceilings on all three levels. Enjoy a spectacular rooftop terrace with panoramic views of Unionville. Double car garage plus two additional driveway parking spaces. Hardwood flooring throughout. Steam sauna, and EV charger included. (id:60626)
Hc Realty Group Inc.
4680 Ambience Dr
Nanaimo, British Columbia
Enjoy the amazing views of ocean & mountains from all levels of this new home to be built with 9 bed & 6 bathroom. The main level has 3 bed, 3 bath, big open concept kitchen with lots of cabinetry, pantry & dining area, big gourmet chef island with quartz counters. Gas fire place, big rear patio to enjoy ocean views from sunrise to sunset. Master bedroom has W/I closet & 4-piece bath. Rough in wiring for electric car charger & security cameras will be done. Middle floor with extra entry from side has 4 bedrooms, walk in closet in one bedroom, 2 bath, extra laundry, big rec room, wet bar, storage area & second big patio. Basement floor has 2 bed legal suite finished with separate entrance, separate hydro meter, separate laundry. Convenient to all levels of schools & shopping mall. Air-conditioning will be included, & front landscaping will be done. Permit is approved with city. Construction has started & approx completion is Jan 2025. All measurements are approximate, verify if imp. GST is applicable. (id:60626)
Sutton Group-West Coast Realty (Nan)
38 Leafield Drive
Toronto, Ontario
Welcome to 38 Leafield Dr Spacious, Updated, and Full of PossibilitiesLocated on a quiet, family-friendly street in Toronto's desirable Victoria Park & Huntingwood neighborhood, this well-maintained 5-level backsplit offers over 3,000 sq ft of thoughtfully designed living space. Ideal for large or multi-generational families or as a smart investment property.This home combines comfort, flexibility, and modern updates.Inside, youll find elegant crown molding, hardwood flooring, and numerous upgrades, including flooring, windows, roof, kitchen, bathrooms, and a rear sliding door that leads to the lush backyard. Main & Upper Levels Bright and inviting living and dining rooms, perfect for gatherings and everyday enjoyment A modern, upgraded kitchen with ample cabinetry and workspace.A spacious primary bedroom featuring a private 2-piece ensuite Two additional bedrooms sharing a full 4-piece family bathroom; Mid Level Features Two more generous bedrooms and a full 3-piece bathroom,A large family room with a cozy fireplace,ideal for relaxing evenings, A private home office with a separate side entrance,perfect for remote work or guest use. Finished Lower Levels is A fully finished basement with its own kitchen, three bedrooms, and a full 4-piece bathroom Includes a jet tub, perfect for unwinding after a long day Convenient walk-up access to the backyard,ideal for use as an in-law suite or rental unit. Step outside, a beautifully landscaped yard filled with vibrant flowers, a pear tree, cherry tree, and grapevines. Whether you're entertaining, gardening, or enjoying a quiet moment outdoors, this space is a true urban retreat. (id:60626)
Bay Street Group Inc.
401 1241 Homer Street
Vancouver, British Columbia
This ZWADA Interior designed home, 2 bedroom and den has been internationally published. This boutique building by Townline and Trepp Designs has only 12 suites. Featuring EcoSmart fireplace, den(workout room) with a shoji screen and a dramatic garage door-style window that floods the space with natural light. The open-concept layout highlights beautiful exposed brick walls, adding warmth and character. Enjoy the luxury of a steam shower and soaker tub in the primary ensuite. Stay cool with A/C throughout. One handicap-sized parking stall with EV charger, accessible by car elevator. This stylish urban retreat is perfect for those who want to experience the best of Yaletown living. (id:60626)
Magsen Realty Inc.
115 Mckee Avenue
Toronto, Ontario
LOCATION LOCATION LOCATION *** Perfect for Builders Investors Families/End Users to Live in Now & Build Your Dream Home Later *** Wonderful Family Home in Sought After Yonge and Sheppard Neighbourhood *** Conveniently located across the street from Mitchell Field Community Centre (which includes both a swimming pool and skating rink) So much green space to use for a game, stretch or a run *** This is the neighbourhood for suburban living and urban convenience *** Large, deep lot with a beautiful backyard oasis. Tranquility at its best *** Steps to Earl Haig SS, Claude Watson School For The Arts and McKee PS *** Close to both Yonge & Sheppard Subway lines, Bayview Village, shopping and restaurants on Yonge St, parks, trails, tennis and so much more! *** Walk to Metro, Loblaws, Finch and North York Centre TTC stations *** Minutes to the 401 with the 404/Don Valley Parkway and 407 close by *** (id:60626)
Royal LePage Signature Realty
238 Sand Road
East Gwillimbury, Ontario
Experience refined living in this custom-built home nestled on a premium lot in a prime family friendly neighbourhood. Boasting over 3,500 square feet of beautifully appointed total living space, with 2,818 sqft on the main and upper levels. Built with quality craftsmanship and an eye for detail, this home features an open-concept kitchen with custom cabinetry, stylish countertops, a center island, a coffee nook, and a walk-in pantry. The inviting family room showcases a gas fireplace, complemented by a separate dining area with dramatic vaulted ceilings. Retreat to the spacious primary bedroom with 5-piece ensuite and luxurious heated floors. The professionally finished basement with custom kitchen, 4-piece bathroom and separate side entrance provides incredible flexibility for multi-generational families or a separate living area. Conveniently located with easy access to the 404 extension - Don't miss your opportunity to own this truly special home. (id:60626)
Homelife Excelsior Realty Inc.
1349 E 14th Avenue
Vancouver, British Columbia
Good condition house on 33x122 standard size lot in East Vancouver's Grandview neighborhood. This standard lot can take full advantage of the new Vancouver Zoning By-law for higher density housing. As the 5th house away from Knight Street, there is land assembly potential (please consult with the City of Vancouver). The house is NOT a character house, livable and has excellent rental income potential. (id:60626)
Sutton Group - 1st West Realty
1664 58 Street
Delta, British Columbia
GREAT VALUE! Stunningly renovated 4 bedroom family home in popular Beach Grove with a fully self contained 1 BEDROOM SUITE with its own laundry! This amazing home boasts open concept living area, includes hardwood flooring throughout, elegant granite, custom cabinetry & stainless appliances. 3 updated full bathrooms with extensive use of tile. Downstairs has media/family room & suite. Park like south east facing backyard with tons of sun is a gardeners delight, plus a hot tub! Enjoy the sun all day long on the large 32'9x 10'6 south & west facing balcony. 2 car garage. Great family oriented neighborhood steps from the beach, walking/biking trails & Beach Grove Elementary. Central but quiet location, close to shopping, highway access. Bonus: subdivision potential! (id:60626)
Royal LePage Regency Realty
2442 Woburn Crescent
Oakville, Ontario
Welcome to a lovely 4-level side-split detached home on a Premium Pie-Shaped Lot with a Resort-Style Backyard! This beautiful home is on a quiet , serene crescent on one of the largest lots in the neighbourhood, with a gorgeous, huge backyard you will enjoy all summer long! It has an awesome in-ground heated saltwater pool and a large, newly stained, deck with a modern gas fire-pit to enjoy in cooler days. Lush green, landscaped and fully fenced garden is surrounded by open green space. It comes with 3 bedrooms, 2 bathrooms, and engineered hardwood flooring throughout. The heart of the home is the luxuriously renovated state of the art kitchen (over $50,000 spent). Quartz countertops, beautiful centre island, Bosch stainless steel appliances, built-in wine cooler, double sink with garburator and sleek cabinetry with ample storage. Stunning views from the kitchen and walk-out to the deck, ideal for BBQ's and outdoor entertainment. Enjoy a warm and inviting living room with a fireplace and a bright dining area overlooking the garden. The finished basement includes a large recreation room with big windows, an as-is wood-burning fireplace, an upgraded laundry area with a brand new sink, washer & dryer ( option to add another bathroom as well). Additional crawl space for extra storage. Key Updates: Pool Filter & Pool Heater, Furnace & A/C (Rental - 2022), Hot Water Heater (Rental - 2019). Kitchen, Appliances, Laundry Room, Paint & Entryway Flooring (2025). Located minutes from Oakville Lakeshore, Bronte GO Station, Oakville downtown, parks, trails, community centre and restaurants, this home offers the perfect blend of comfort, style and location in a family friendly, highly desirable neighbourhood! (id:60626)
Century 21 Miller Real Estate Ltd.
304 - 1842 Queen Street E
Toronto, Ontario
Stunning 2-storey (2 Bdrm + 3 Bath) penthouse suite at the award-winning Beach House Lofts. An entertainers dream, the unit offers 1,862 sqft of indoor living space with an incredible2-tier 407 sqft private rooftop terrace with a gas line for BBQ, water line for plants. This unit feels like a home and boast open concept living with soaring 10 & 12 ft ceilings with upgrades to bathrooms, kitchen (Silestone countertop and backsplash, SS appliances), enclosed storage space beneath stairs and engineered hardwood floor throughout. This unit also offer a luxurious master bedroom that features a wall-to-wall custom-built closet, a second walk-in closet and a beautiful master bathroom with 4-piece ensuite. Starbucks, Bruno's, restaurants and shops at your door step and the boardwalk being steps away. Pet friendly building. A Must See! (id:60626)
Zolo Realty
2185 140a Street
Surrey, British Columbia
Tucked away in a quiet cul-de-sac & backing directly onto protected greenbelt, this immaculate 4 bed 3 bath home offers incredible views of beautiful lush forested parkland-a rare & peaceful setting. Thoughtful updates include NEW ENERGY-EFFICIENT HEAT PUMP w/cooling, new luxury vinyl flooring, fresh designer paint, striking entryway chandelier & tastefully renovated mstr bath w/new floor, quartz counter, sinks & faucets. Grand entry w/soaring 17ft ceiling &skylights. Enjoy elegant vaulted LIVrm w/gas fireplace, formal DIN rm for special gatherings+a MAIN FLOOR BEDRM, perfect for guests or home office. Upstairs 3 large bedrms including a tranquil primary retreat w/large walk-in closet. The heart of the home is the bright open concept kitchen w/granite counters, white cabinets, SS appliances & cozy eating area that flows seamlessly into a spacious family rm w/French doors that open to a private parklike yard&manicured garden. Close to trails,schools, shopping & amenities! (id:60626)
Sutton Group-West Coast Realty (Surrey/24)

