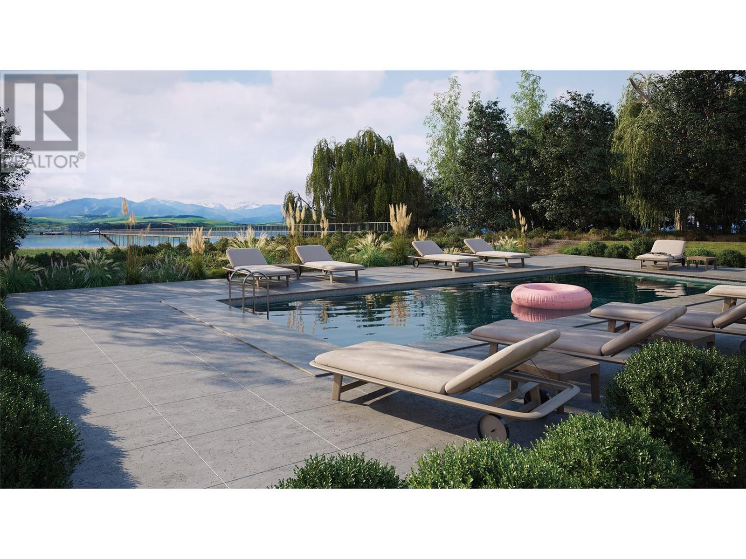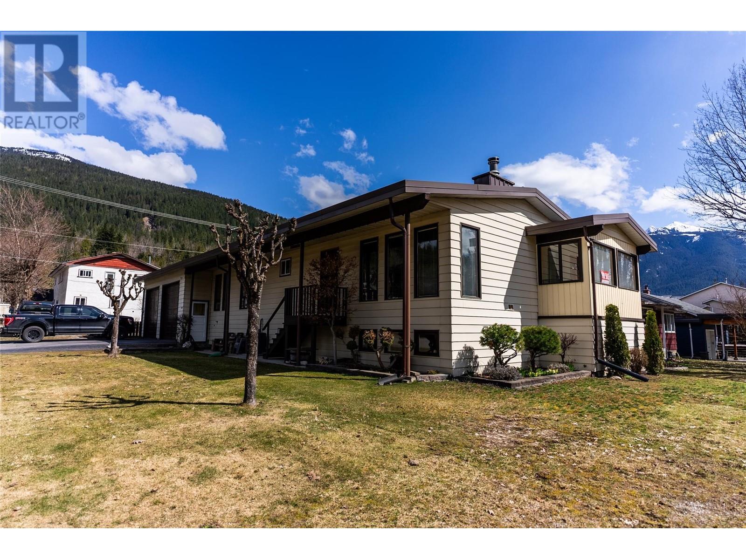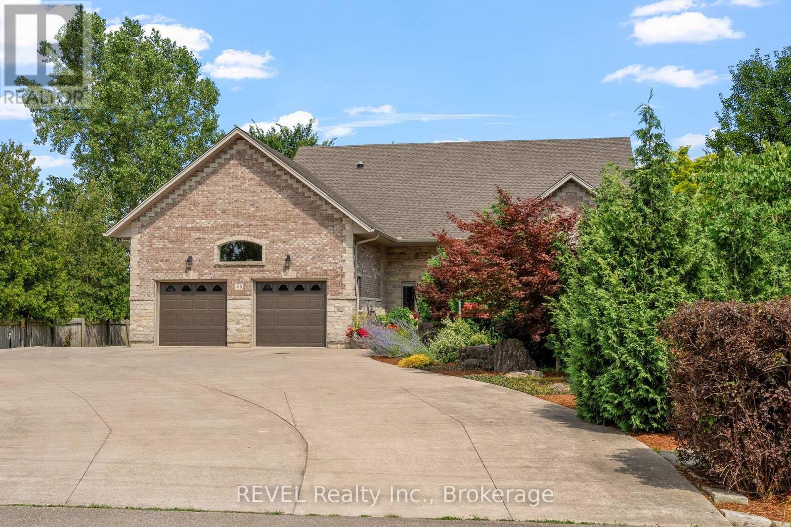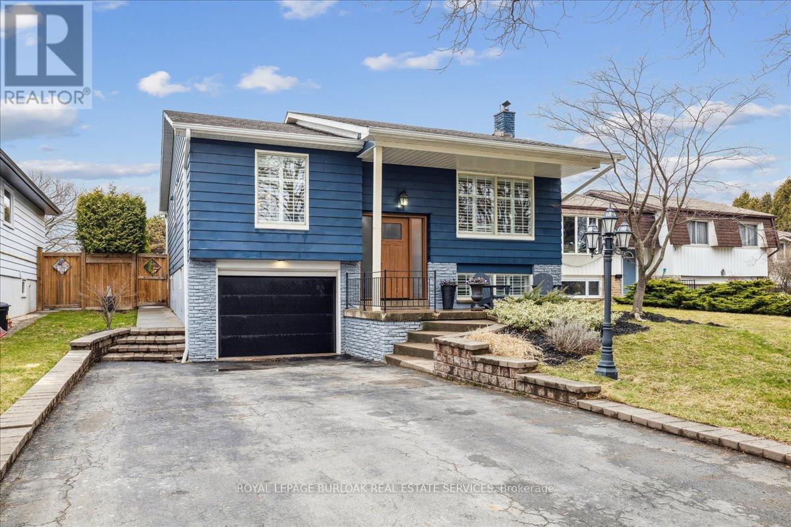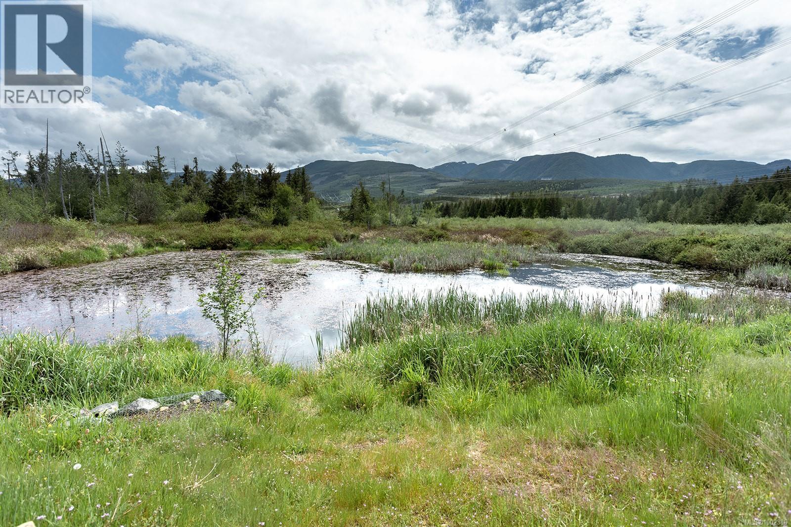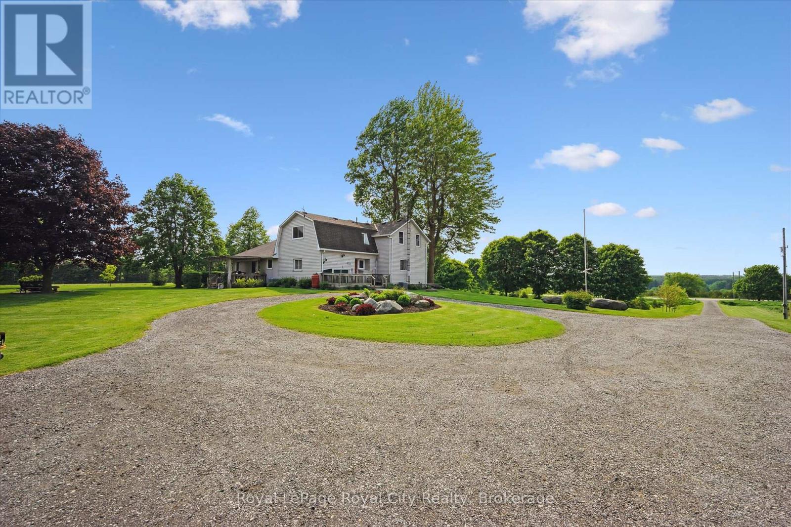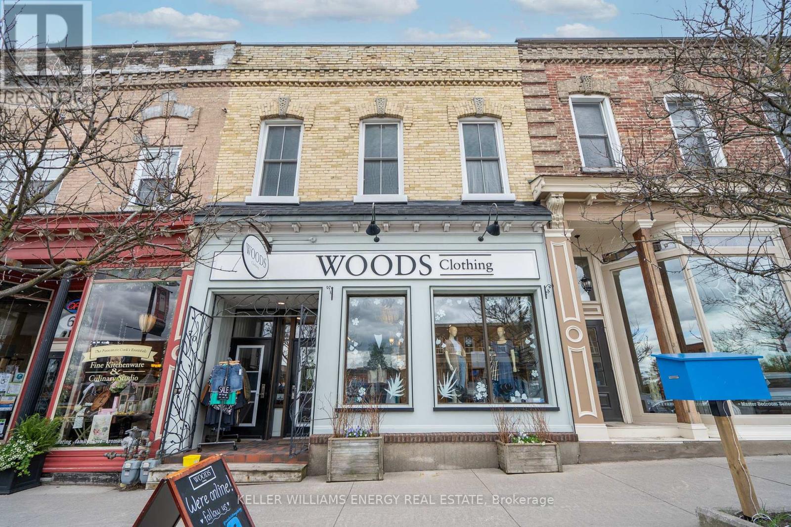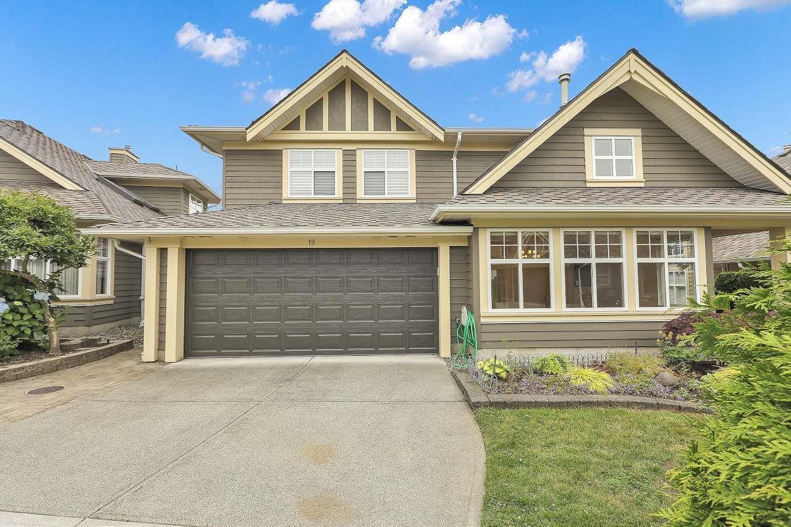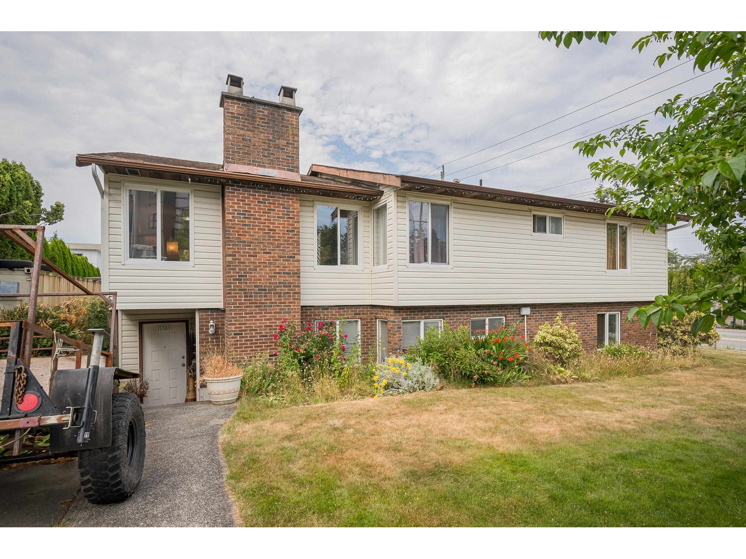8200 97a Highway Unit# 9
Mara, British Columbia
50% SOLD! Share sale. 1/10 ownership of the corporation which also issues you a 100 year lease. Exclusive use of cottage, parking & boat slip. Short term rentals encouraged. a slice of paradise at Mara Lake! Nestled amidst lush, mature greenery these waterfront cottages are a dream come true for outdoor enthusiasts & nature lovers. Each cottage has an open floor plan, with expansive windows & luxury finishes offering a unique retreat. Inside, you'll be greeted by a spacious layout where modern design meets cozy comfort. The main floor holds a large kitchen adorned with sleek shaker cabinetry & quartz countertops, a family-sized dining room & cozy living area that opens directly to your beautifully landscaped yard. A full bathroom & bedroom, perfect for a home office or guest space, complete the main level. Upstairs, the lake views continue with two bedrooms, including a master suite with ensuite bath & full bath. An attached heated oversized, over height garage - perfect for your boat or sleds. Act early & select finishes that perfectly reflect your style. A full finishing package is available upon request. With endless activities like hiking, biking, dirt biking, quadding, snowmobiling, lake sports, sandy beaches, sport courts, boat slip & sparkling community pool, these cabins offer a year round lifestyle of adventure. Secure your spot in this exclusive community before it's too late! (id:60626)
RE/MAX Kelowna - Stone Sisters
108 Ford Street
Revelstoke, British Columbia
Large Home & Mega Shop that you will need to view to see all the possibilities that awaits you. The Shop is a Revelstoke's Dream for working & Storage for Vehicles Etc. Nestled in the heart of the vibrant Revelstoke community, 108 Ford St presents an extraordinary opportunity to own a family residence with suite potential designed with modern family living in mind. Spanning 7000 sq ft of land, this property boasts 3 bdrms, 2 Full Baths and an array of features that blend comfort and functionality. As you approach the home, a large paved driveway leads to massive oversized shop - a dream for those with trucks, toys, or a passion for crafting. With loads of electrical plug-ins a 240-volt outlet and a separate heating source. Inside custom-built home you will be invited with a bright open main floor crowned by a vaulted ceiling, where wooden beams and a rock f/p create ambiance of rustic elegance. The Living area seamlessly integrates with the kitchen/dining room forming an expansive space for family gatherings. Lots of windows framing stunning views of Revelstoke, infusing the home with natural light & the majestic of its surroundings. Practicality is further enhanced by the high efficiency furnace and air conditioner unit, ensuring year round comfort. The property is a stone's throw from downtown Revelstoke, where shops, restaurants and pubs promise a lively local lifestyle. This enchanting home is not just a living space but a canvas for your family's future stories . (id:60626)
RE/MAX Revelstoke Realty
26 Kingsway Street
Welland, Ontario
Looking for your executive cottage style home with water front? Well look no further, this custom solid stone and brick bungalow offers you everything you could ever want. Nestled on almost 3 acres, one of the largest lots left in Dain City you can enjoy all that nature has to offer but yet be at the convenience of being close to all amenities. While you can sit in the privacy of your backyard and watch the sun rise and enjoy the most beautiful sunsets out front over the recreational canal way, this home is surely not going to disappoint. This 1900sq ft bungalow offers 2 bedrooms, 2 bathrooms and a basement all ready with kitchen rough in for an in law suite, entire basement has in floor heating to keep you toasty warm in winter, Theatre room, open concept main floor with all new engineered hardwood , new paint throughout, undated bathrooms, new roof 2023, new 4 seasons sunroom also with heated floors, to enjoy all the beautiful nature right in your own backyard. Double attached garage , insulated and heated, Detached double car garage also insulated and heated with hoist, great workshop. Enjoy the luxury of the recreational canal with fishing, canoeing, paddle boarding or just its beauty. The opportunities are endless with this property, severances or build additional homes. (id:60626)
Revel Realty Inc.
692 Catalina Crescent
Burlington, Ontario
Stylish, spacious & move-in ready welcome to 692 Catalina Cres in Burlington's desirable Longmoor neighbourhood. This fully renovated 3+1 bed, 2 bath raised ranch features an open-concept main floor with a chefs kitchen, a large island & stainless appliances, flowing into a bright dining & family room with a gas fireplace. Crown moulding, pot lights, California shutters & fresh paint add modern flair, while the spa-like main bath offers everyday luxury. The lower level boasts a sunlit rec room with wood-burning fireplace, a stunning bath with soaker tub & a walk-up to a landscaped yard with tiered deck & inground pool. Set on a quiet, tree-lined crescent near top-rated Nelson High School, parks, shops, The Go Train & easy access to the QEW perfect for families craving comfort & convenience. (id:60626)
Royal LePage Burloak Real Estate Services
RE/MAX Ultimate Realty Inc.
692 Catalina Crescent
Burlington, Ontario
Stylish, spacious & move-in ready—welcome to 692 Catalina Cres in Burlington’s desirable Longmoor neighbourhood. This fully renovated 3+1 bed, 2 bath raised ranch features an open-concept main floor with a chef’s kitchen, a large island & stainless appliances, flowing into a bright dining & family room with a gas fireplace. Crown moulding, pot lights, California shutters & fresh paint add modern flair, while the spa-like main bath offers everyday luxury. The lower level boasts a sunlit rec room with wood-burning fireplace, a stunning bath with soaker tub & a walk-up to a landscaped yard with tiered deck & inground pool. Set on a quiet, tree-lined crescent near top-rated Nelson High School, parks, shops, The Go Train & easy access to the QEW —perfect for families craving comfort & convenience. (id:60626)
Royal LePage Burloak Real Estate Services
3910 Alberni Hwy
Whiskey Creek, British Columbia
Amazing exposure! Over 600,000 people visit Tofino each year & will pass by this property not including Port Alberni daily commuters. Approximately 1,280 feet of highway frontage, here’s a chance to own a high-visibility commercial location. Newer roofs on all buildings, new septic, & recent clean up mean this property is ready for your ideas. Separate buildings currently operating as retail & storage (400 amps of power to each of the 2 larger buildings + separate meters to enable multiple tenant opportunities). Flexible zoning permits a variety of uses. Ideal location for a restaurant, gas bar, electric vehicle charging station, surf shop, coffee bar, truck stop, retail store, farm or tourist-based business. C-4 zoning gives you the opportunity to build up to 2 residential dwellings on the lot subject to municipal approval. Capitalize on the massive growth in Port Alberni, Ucluelet and Tofino, & make the most of the potential of this property. The operating second-hand store business can be included in the sale. All measurements and data are approximate; verify if important. (id:60626)
Royal LePage Parksville-Qualicum Beach Realty (Pk)
7197 Wellington 21 Road
Centre Wellington, Ontario
Embrace Tranquility and Versatility in This Countryside Retreat with TWO SEPARATE UNITS! This is where peaceful living meets functional design and endless potential. Tucked away at the end of a long, private driveway, this home is a true hidden gem, offering space to live, play, and grow in a quiet setting. The main unit welcomes you with a bright and spacious living area, where multiple windows flood the room with natural light. The open-concept kitchen overlooks the surrounding greenery, featuring a sliding glass door to your deck and a charming feature window above the sink. A cozy bedroom and newly updated bathroom complete the main level, while upstairs, the primary bedroom shares a 3-piece bath with a glass shower. The lower level is currently set up as a secondary living space but offers flexibility to become a children's playroom, home office, fitness area, or guest suite, complete with an additional 3-piece bathroom. The second unit mirrors the warmth and character of the main home. Step into an inviting open-concept kitchen and living area, perfect for entertaining or relaxing. A generous main-floor bedroom and shared 3-piece bath provide comfort and convenience, while the upper-level loft serves as a tranquil primary retreat with a charming arched window and its own half bath. Outside, enjoy the beauty of rural life with two private back decks ideal for dining al fresco, summer nights around the fire, peaceful walks, or bike rides along quiet country roads. Whether you're looking for a multi-generational living solution, an income-generating property, or simply a peaceful escape from the city, this unique duplex delivers space, charm, and the luxury of countryside living. (id:60626)
Royal LePage Royal City Realty
70 Brock Street W
Uxbridge, Ontario
Freehold Multi-use Retail & Residential Building in Beautiful Downtown Uxbridge. Potential for 2 income streams from Retail Store and Apartment. Well established Woods Clothing is a long term tenant. Gorgeous vacant 2 bed, 2 bath apartment with European Flair with Partial Exposed Brick in Hallway, Bedroom and Living Room, tin ceiling, gas fireplace, en-suite laundry, walk-out to large balcony. Great for income or live upstairs. 2 owned Parking Spaces, 2 - 200 amp electrical panels (no knob and tube)., 2 central air conditioning units. Store features a 2 pc bath, change rooms, office with kitchenette and an a bank vault. Basement has 6' ceiling height and concrete floor. Extras: Up to 75% VTB Possible for 1 Year. 2 central air conditioners (2017, 2015). New window in apartment & front window in store 2015 (id:60626)
Keller Williams Energy Real Estate
19 15450 Rosemary Heights Crescent
Surrey, British Columbia
RARELY AVAILABLE Welcome to this beautifully maintained DETACHED TOWNHOUSE in the sought-after 55+ community of Carrington built by Polygon. This ULTRA-CLEAN move in ready home has been completely repainted throughout, new carpets and a fully fenced private yard, perfect for quiet enjoyment. The spacious layout features granite countertops, stainless steel appliances, hardwood floors and primary bedroom on the main. A double garage plus a driveway that fits two full-sized vehicles ensures ample parking. With a 3-year-old roof, this home offers peace of mind and the comfort of single-family living with the convenience of strata care-all in a premier South Surrey location. The complex has a 6000 square foot amenities building that includes pool, hot tub, gym, pickleball and guest suites. (id:60626)
RE/MAX 2000 Realty
15589 17 Avenue
Surrey, British Columbia
INVESTOR ALERT - Spacious l/2 Duplex on corner lot with 3 bedrooms up and 3 bedrooms down (above ground) Great revenue property. Great location - with Loads of Potential! PROPERTY DOES CONTAIN UNAUTHORIZED ACCOMMODATION. PROPERTY MAY BE SOLD SEPARATELY OR IN CONJUNCTION WITH 1713 156TH STREET (R2992008) (Strata Lot 2) (id:60626)
Macdonald Realty (Surrey/152)
1713 156th Street
Surrey, British Columbia
Spacious l/2 Duplex on corner lot with 3 bedrooms up and 3 bedrooms down (above ground) Great revenue property. This home is now vacant and ready for a little updating . Great location - GREAT POTENTIAL! PROPERTY DOES CONTAIN UNAUTHORIZED ACCOMMODATION. MAY BE SOLD IN CONJUNCTION WITH 15589 17TH AVE. MLS# (Strata Lot 1) or sold separately.... (id:60626)
Macdonald Realty (Surrey/152)
993 King Street
Windsor, Nova Scotia
One of a kind property . Spot zoned R4 to allow many uses. Presently 8 units each is the size of a single family home 6 bungalow units and a Century side by side Duplex . Each unit has 3br,LR,DR,KIT and basement for rough storage. The large century units have finished attics. Each unit pays heat and lights and has - in unit laundry. This is basically 8 3br houses. Wonderful location with Pleasant grounds and greenery. Great live in property or investment. This property has below market rents but can bring in a truck load of money. MWH says this lot can have up to 24units(see attached Zoning uses) This is a property with many uses and much opportunity. Big family or Group every one can have their on house .with R-4 Zoning B&B is allowed - Rooming house is allowed. Home for special care or residential care is allowed. One Bungalow unit can be viewed prior to offering. Cash back on closing for improvements. (id:60626)
City St Realty

