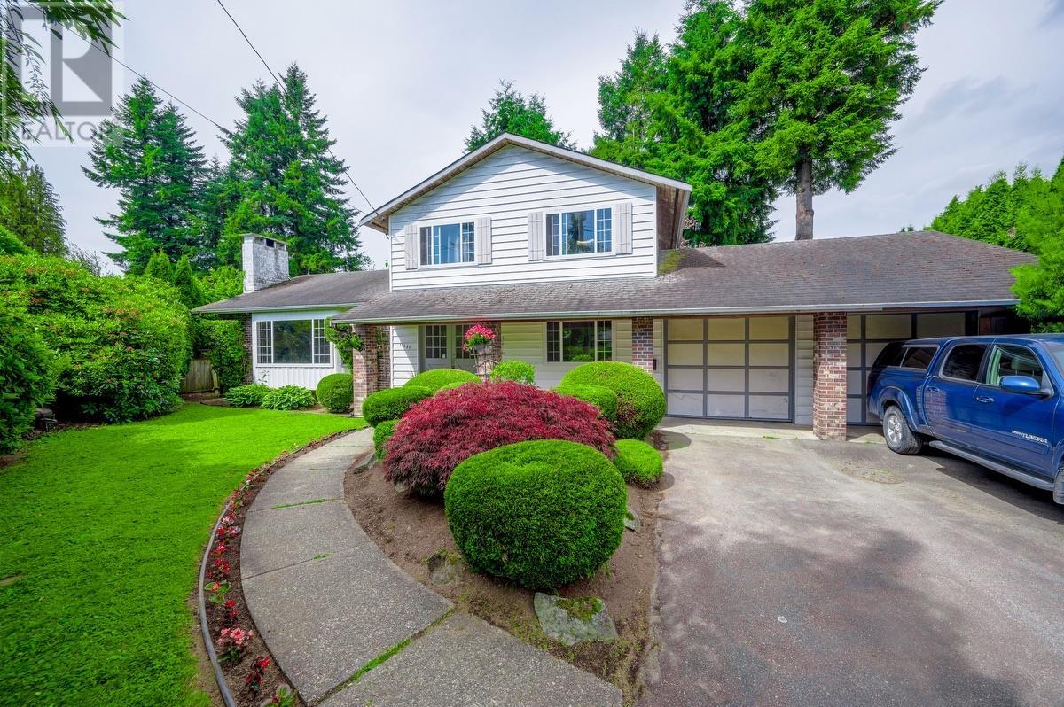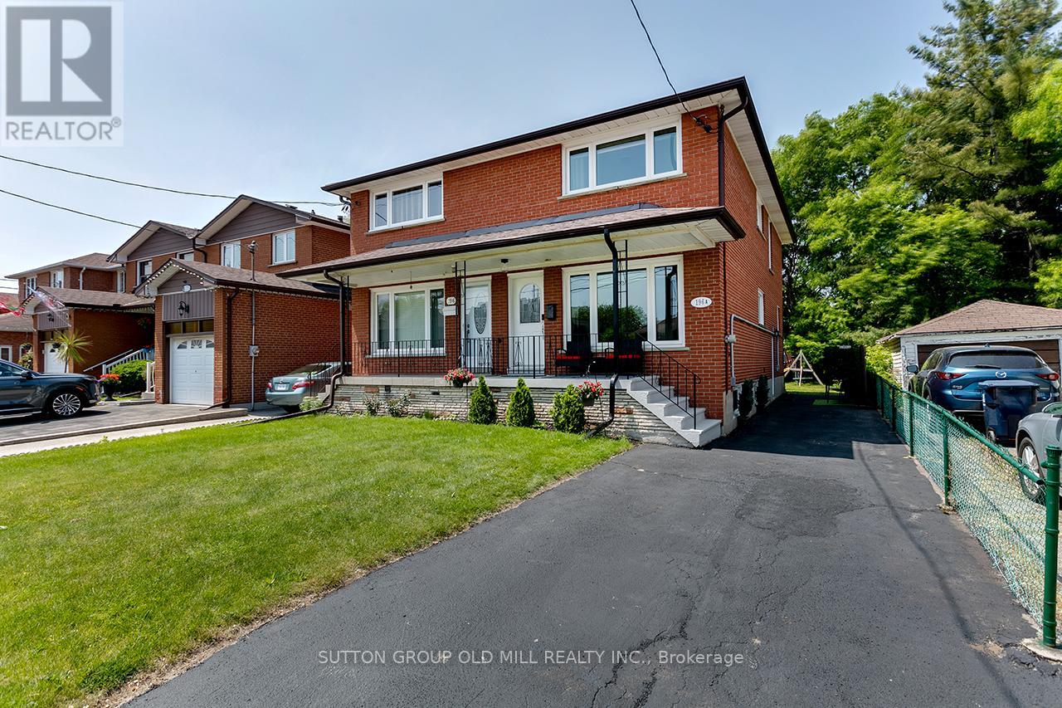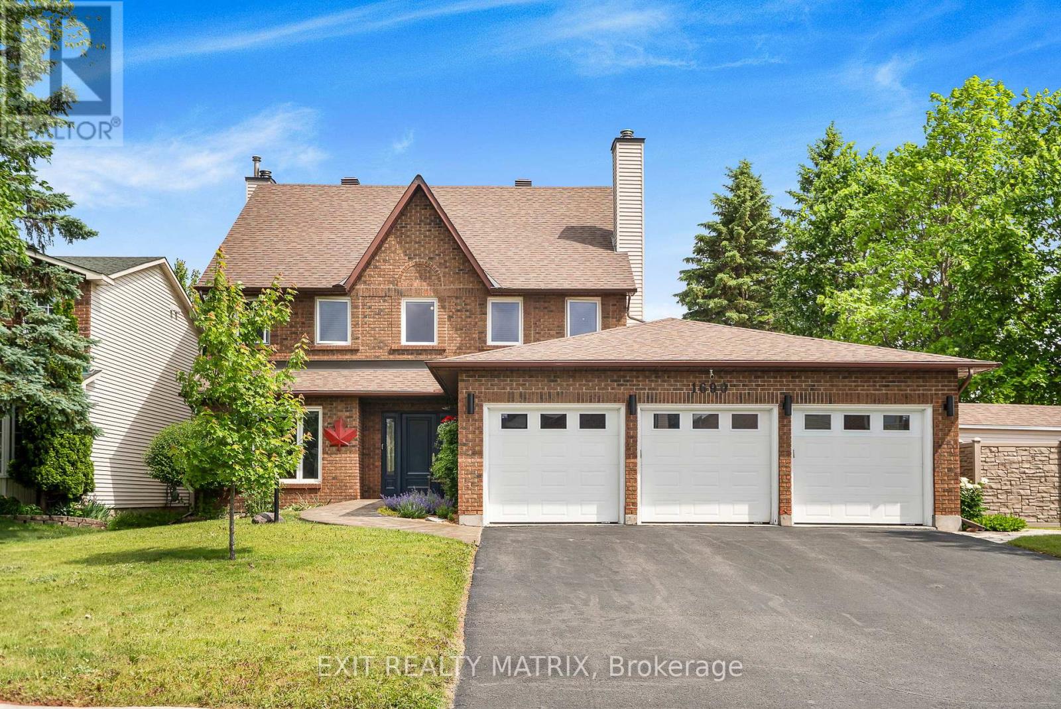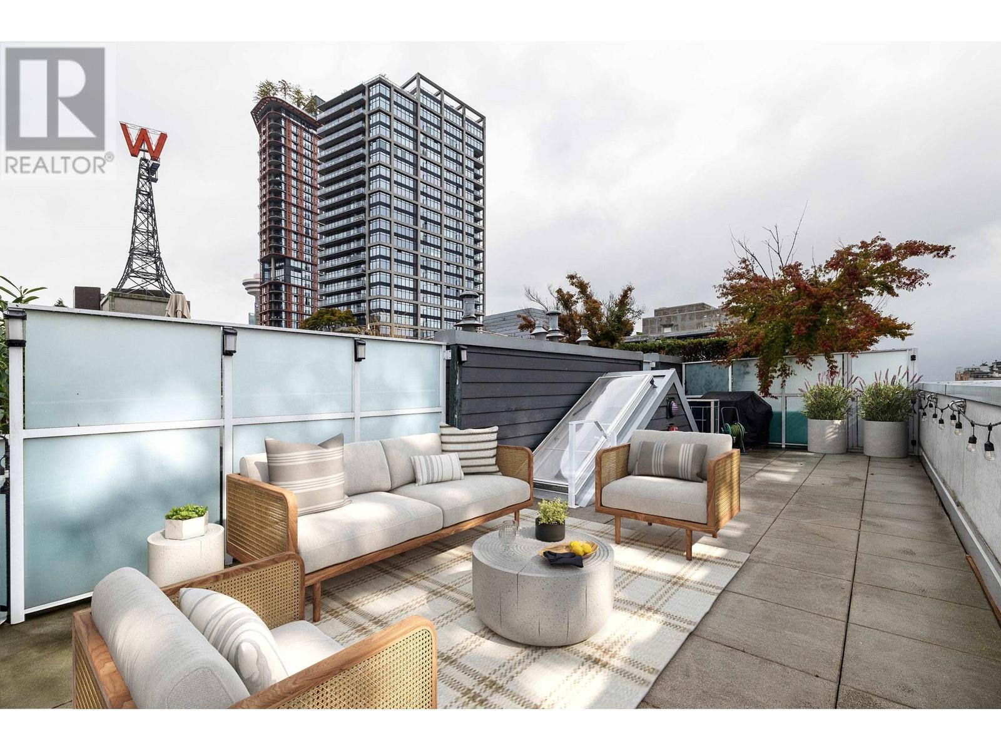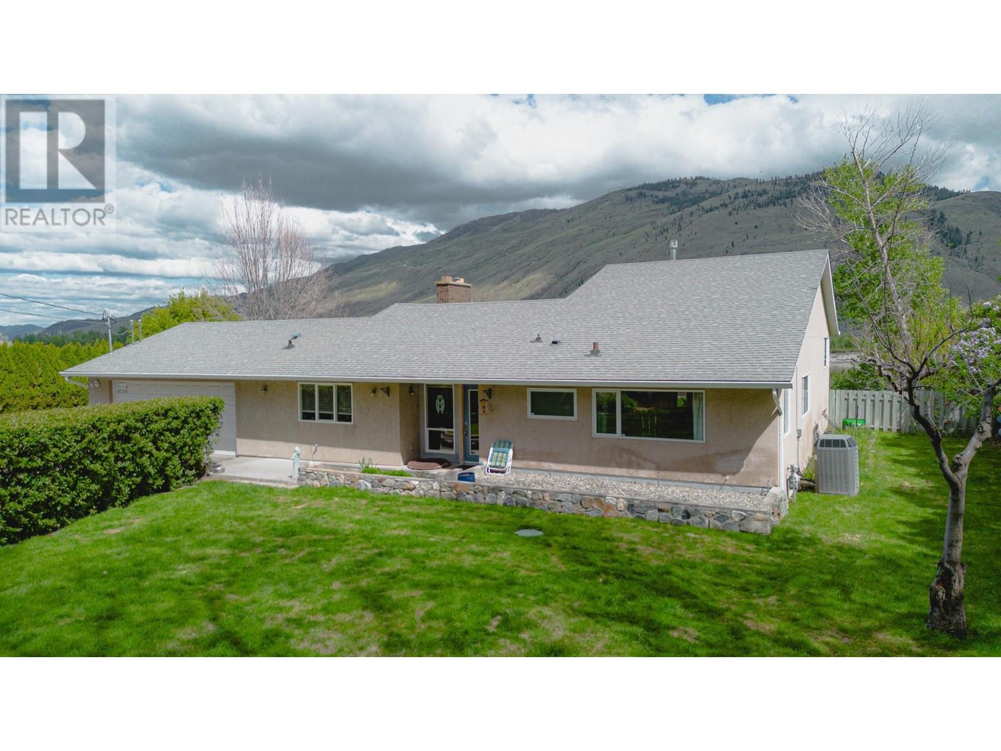137 Markland Street
Hamilton, Ontario
Historic charm meets timeless character in this beautifully renovated Century home in the Durand South neighbourhood. This well appointed 4 bedroom, 3 bathroom home features 4 floors & 2900 sq. ft of total living space . Enjoy an open concept main level, large bedrooms including a 3rd floor primary suite with 3 pc. Ensuite, skylights and vaulted ceiling. The fully finished basement features a family room with a gas fireplace, 3 pc. Bathroom, laundry, tons of storage and a separate entrance, ideal for extended family, guests or potential income. Enjoy a large front porch and professionally landscaped and fenced backyard with 19 ft. year round swim spa. Stunning hardwood floors, wood tones, exposed brick, mill work and high ceilings add to the beauty of this home. Enjoy tons of storage space, closets and updated shingles (2024), most windows (2024), freshly painted (2025), plumbing/electrical (2018), 19 ft swim spa (2013). Just a short stroll to the vibrant cafes, boutiques, and restaurants of Locke Street and minutes from St. Josephs Hospital, this location combines lifestyle, convenience, and community. Don't miss your chance to own a piece of history, with all the comforts of modern living. (id:60626)
Royal LePage State Realty
11481 Fraserview Street
Maple Ridge, British Columbia
Fantastic private west side 9265 sq. ft. lot off River Road. Lovely mature landscaping in a desirable neighbourhood. Extra large garage with workshop space & room for 4 vehicles. RV parking & long driveway. Floor to ceiling stone fireplace in spacious living room. Vaulted ceilings & large windows add plenty of natural light to the living room & kitchen areas. Sliding doors provide access to the expansive deck & parklike setting of the fully fenced backyard. Bedroom on main plus 3 bedrooms upstairs. Sundeck off the primary bedroom with a peek-a-boo view of the river. Crawl space & attic storage. Close to French Immersion school, transit, hospital & shopping. (id:60626)
RE/MAX Lifestyles Realty
1116 Morning Glory Drive
Highlands East, Ontario
Peace, privacy, and passive income. Escape to your own rural oasis nestled among the pines along a peaceful riverbank. This beautifully renovated four-season home offers the perfect blend of comfort, privacy, and natural beauty - ideal as a full-time residence, weekend retreat, or income-generating cottage. Step inside to find a bright, modern interior featuring a stylishly updated kitchen and bathrooms, designed with both functionality and flair. Large windows invite in the sunlight and showcase serene views of the surrounding forest and river, while cozy living spaces provide the perfect setting for relaxation year-round. Outside, enjoy the sounds of nature from your private deck, take a paddle down the river, or gather around the firepit under a star-filled sky. Just 20 minutes from nearby towns and amenities, you'll love the convenience without sacrificing the tranquility of country living. Currently generating approx. $60,000 annually in rental income, this property offers strong investment potential with the flexibility to use it as you please. Whether you're dreaming of a peaceful retreat or a smart addition to your portfolio, this riverside gem is ready to impress. (id:60626)
Century 21 United Realty Inc.
196a Beta Street
Toronto, Ontario
Beautiful Family Home in Lovely Alderwood Neighborhood Close to Schools, Parks and all Conveniences. Approximately 1400 Sq feet above grade and a Basement Studio Apartment with Separate Entrance, registered for a Short-Term Rental. Superb Supplemental Income Potential!!! This Beautiful Home has been thoroughly updated; Kitchen updated with quality dishwasher, stove, range hood and fridge; added washer/dryer combo on Main level, added large storage unit in the secondary corridor, refreshed stairs and front porch, new wall opening between living/dining room and kitchen; 3-piece washroom added on main level. The basement walls were updated to add thermal insulation among many other updates in the basement including fully renovated washroom, kitchenette, new drywall, new light fixtures, pot lights in the bathroom etc. Move-in Ready, Perfect for a Family or anyone looking for a Solid Updated Home in Beautiful South Etobicoke East Alderwood. Just move in and Enjoy! (id:60626)
Sutton Group Old Mill Realty Inc.
127 North Meadow Crescent
Vaughan, Ontario
Welcome to 127 North Meadow Crescent in the coveted Crestwood-Springfarm-Yorkhill Area. Steps away from Steeles Avenue West and a short distance away from local schools, parks, York Region Transit and TTC, community centers, synagogues, churches, Spring Farm marketplace, Centrepoint Mall, Promenade Mall, and much more. This beautifully renovated home offers spacious, light-filled rooms and a new garage door installed as of 2025. Roof updated and windows were newly installed in 2018. The large 3-bedroom basement can be easily used as a separate apartment featuring its own kitchen and ample storage space. A great opportunity to buy in a family-oriented and safe neighbourhood. (id:60626)
Sutton Group-Admiral Realty Inc.
1690 Caminiti Crescent
Ottawa, Ontario
Welcome to 1690 Caminiti - A rare, generational 3-storey home on a premium corner lot, offering just over 3,250 sq ft through out the home! This 4-bedroom + den/office/optional 5th bedroom, 4-bathroom home combines timeless curb appeal with modern upgrades. The ultra-wide driveway, 3-car garage, and custom walkway set the tone from the moment you arrive. Inside, hardwood flooring flows across all three levels. The main floor features a spacious mudroom with garage access, a formal dining room, a sun-soaked living area with a wood-burning fireplace, and a fabulous custom Louis LArtisan kitchen with granite countertops, open to the eating area and family room. It also includes an induction stove, convection double oven, Miele panel-ready dishwasher, and a second fridge/freezer tucked into the massive walk-in pantry. Upstairs, the second level offers two large bedrooms, two fully renovated bathrooms (2012 and 2024), and a cozy flex space with its own wood-burning fireplace. Its perfect as a family room or can easily be converted into a fifth bedroom.The third floor includes two more generous bedrooms and another newly updated full bathroom (2024).The fully finished basement adds versatile living space with luxury vinyl plank flooring, ample storage, and a bonus room currently used as an office. Its pre-wired with Cat8 ethernet, making it ideal for remote work or hobbies. Step outside to your private backyard retreat featuring a spacious deck perfect for relaxing or entertaining, a heated in-ground pool with a custom safety cover, a new liner (2022), and an updated pump and chlorinator (2024). The new Rubberkrete pool surround is bordered by mature perennials, a natural gas BBQ hookup, and a pool shed for added convenience. Located in the heart of Fallingbrook. Walk to schools, parks, trails, and shopping. Everything you need is just around the corner in this family-friendly neighbourhood. (id:60626)
Exit Realty Matrix
609 53 W Hastings Street
Vancouver, British Columbia
This exquisite 2 bedroom penthouse loft, nestled in the historic Paris Block of Gastown, offers a perfect blend of old-world charm and modern elegance. Developed by the renowned Salient Group, this spacious unit boasts expansive windows that flood the interior with natural light, highlighting the soaring 20-foot ceilings. Enjoy panoramic city and mountain vistas from your private rooftop patio, while the interior features upgraded cabinetry, air conditioning, a stainless steel chef's kitchen, and ample storage. With one parking spot included (a rare find in this building) and a well-managed strata, this exceptional loft provides the perfect opportunity to live in one of Vancouver's most sought-after neighborhoods. (id:60626)
Oakwyn Realty Ltd.
118 Rushing Brook Drive
Ottawa, Ontario
Tucked on a quiet, tree-lined street, this beautifully updated family home offers space to grow, room to play, and stylish comfort throughout. Extensively renovated, this side-split design blends charm and functionality with a thoughtfully opened main floor featuring new flooring, recessed lighting, and a bright, airy layout perfect for everyday living and entertaining. The kitchen shines with white cabinetry, upgraded hardware, tile backsplash, gas stove, stainless appliances, and over-island lighting plus easy access to the backyard patio for summer BBQs. Upstairs, you'll find hardwood flooring throughout, including the serene primary suite with walk-in closet and ensuite. Two additional bedrooms and a well-appointed main bathroom make it ideal for families. The lower level is built for memory-making complete with newer flooring, a custom bar (1 large + 2 beverage fridges), wood-burning fireplace (as is), pool table (as is), and cozy space to gather. An additional rec room, cold storage, and a finished flex space provide the perfect spot for a home office, gym, or playroom. Step outside to your backyard retreat with an interlock patio, built-in kitchen, sauna, hot tub (as is), and both gas + wood-burning fire pits perfect for making the most of every season. A rare 3-car garage includes a separate insulated bay, ideal for hobbyists, artists, or home-based businesses. Lawn equipment negotiable. 24 hr irrevocable on all offers. (id:60626)
Royal LePage Team Realty
1965 Jans Boulevard
Innisfil, Ontario
This Stunning, Spacious Home Offers Over 3,840 Sq. Ft. Of Living Space, Featuring Five Generously Sized Bedrooms And Four Bathrooms. Each Bedroom Enjoys Access To An Ensuite, Including Two Primary Suites One With A Private 5-Piece Ensuite And Another Connected To A Shared Jack And Jill 4-Piece Bath. Two Bedrooms Also Feature Walkouts To Balconies, Offering Charming Street Views. A Bright And Serene Muskoka Room Off The Kitchen Overlooks The Backyard, While The Elegant Dining Room Includes A Butlers Pantry, Complemented By An Additional Pantry Near The Kitchen For Extra Storage. The Inviting Family Room Seamlessly Flows Into The Breakfast Area, Creating A Warm And Welcoming Atmosphere. Built With Premium 2x6 Construction And Enhanced With $$$$ In Builder Upgrades, This Home Also Boasts A Walkout Deck For Outdoor Enjoyment. Conveniently Located Within Walking Distance Of Schools, Shopping, And Essential Amenities, It Perfectly Blends Comfort, Convenience, And The Charm Of A Sought-After Beach Community Lifestyle. (id:60626)
Homelife/future Realty Inc.
9437 Dominic Lake Fsr Road
Logan Lake, British Columbia
This is your chance to own 9 plus acres right on Dominic Lake! This British Columbia gem is stocked with Rainbow Trout and makes for a perfect getaway spot for spending quality time with friends and family. Dominic Lake is close to Kamloops and just a few hours from the lower mainland. Fish, canoe, kayak, or head out on the extensive surrounding trails on dirt bikes or quads to explore this wilderness paradise. With approximately 670 feet of pristine lakefront, the property currently contains 26 large RV campsites, leased on a yearly renewal basis to long term clientele and is one of the few properties on the lake with a water licence. Several outbuildings include a large wood shed, shower room, and older site office. Zoning allows for the addition of a dwelling, so build your off grid dream home and live the resort lifestyle. A motor size restriction makes for extremely quiet fishing, or come on up for those chilly fall days for deer and moose hunting. Make this your own as a lifestyle income property or as a solid turn key investment. Be sure to to check out the video tour in the multimedia tab! Call Listing agent for more details and access. (id:60626)
Brendan Shaw Real Estate Ltd.
2131 Westsyde Road
Kamloops, British Columbia
Exceptional 3 bedroom, 2 bathroom home on a peaceful half acre on the North Thompson River. Completely renovated & expanded in 2001 by Award winning Casol Designs. A rancher with an inviting, contemporary open floor plan. Heated tile floors in the kitchen, laundry & bathrooms. A stone fireplace leads to a full wall of glass facing the patio, lawn & riverfront. The bedrooms on the main floor have cork flooring, the elevated master suite has a separate tub & shower area, a walk in closet & a beautiful view of the river. Some of the features include a private dock, underground sprinklers, alarm system, central vac, gas range & dryer, connected to the city sewer system & much more. Newer high efficiency furnace, heat pump & hot water tank. A wonderful oasis close to town. All measurements should be verified by buyer if important. (id:60626)
Royal LePage Westwin Realty
Royal LePage Kamloops Realty (Seymour St)
1001 1788 Ontario Street
Vancouver, British Columbia
Proximity, where your ideal home awaits in this exceptional 2bdrm, 2bath corner unit designed for both style and functionality. The spacious 9 ft ceiling, open-concept layout features an elegant kitchen with quartz countertops, stainless steel appliances, and a walk-in storage/pantry, making it perfect for culinary enthusiasts. Natural light pours in through South and East-facing windows, illuminating the large dining area and living room perfect for all season. Step outside to your private patio, offering a tranquil retreat without the shadow of tall buildings. Practical amenities like a full-size parking near the elevator, storage locker, and private bike storage enhance everyday living. Steps away from local shops, cafes, and parks, with easy access to public transportation. (id:60626)
Homelife Benchmark Titus Realty


