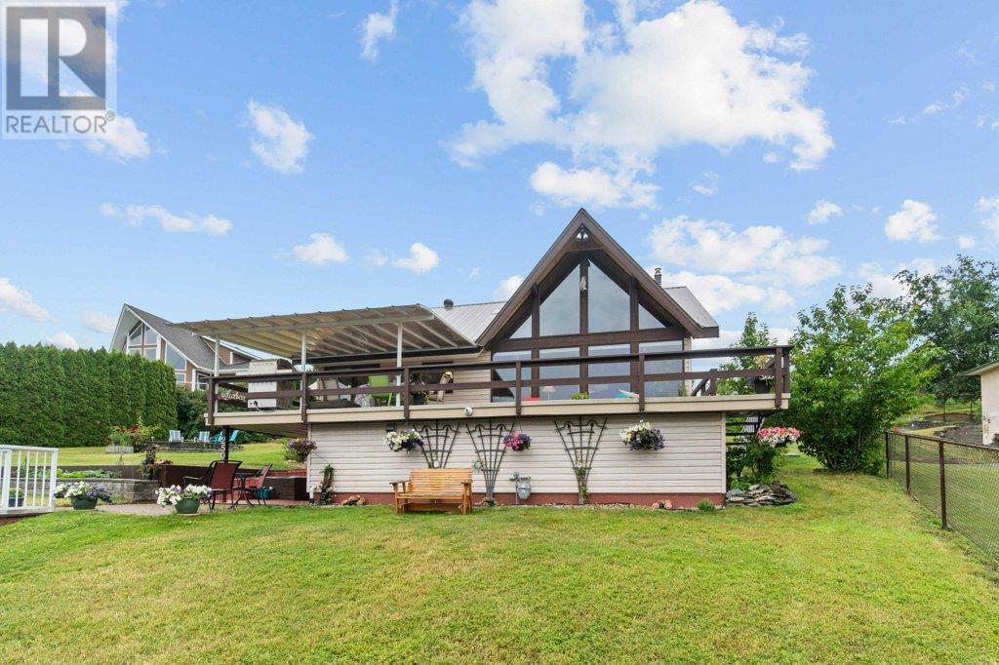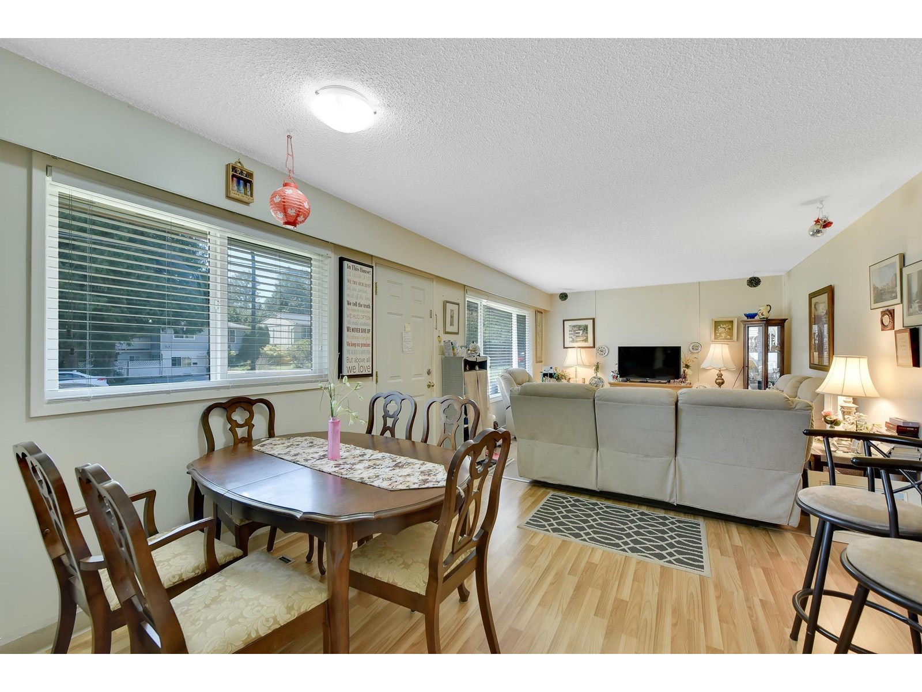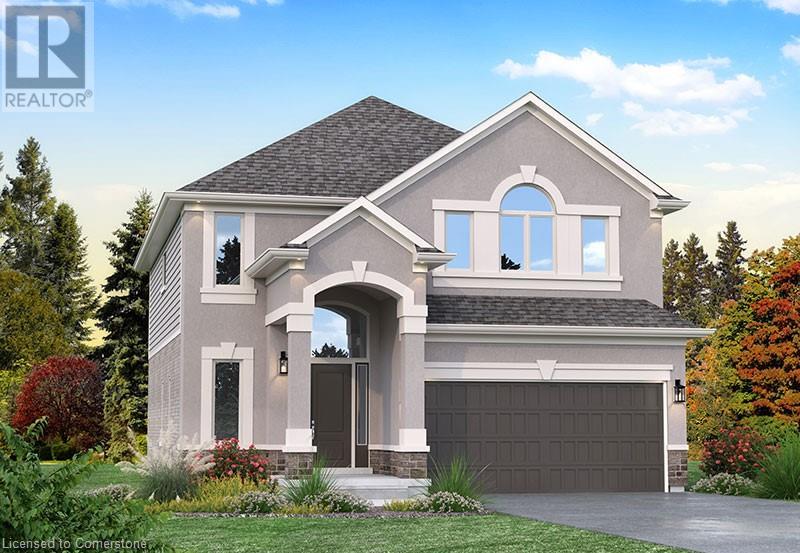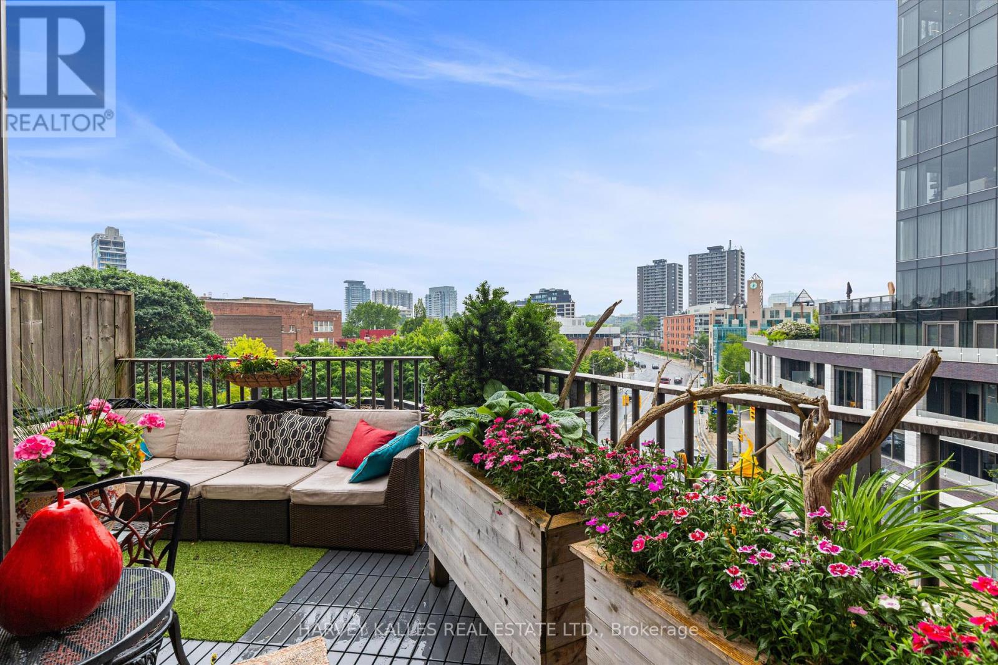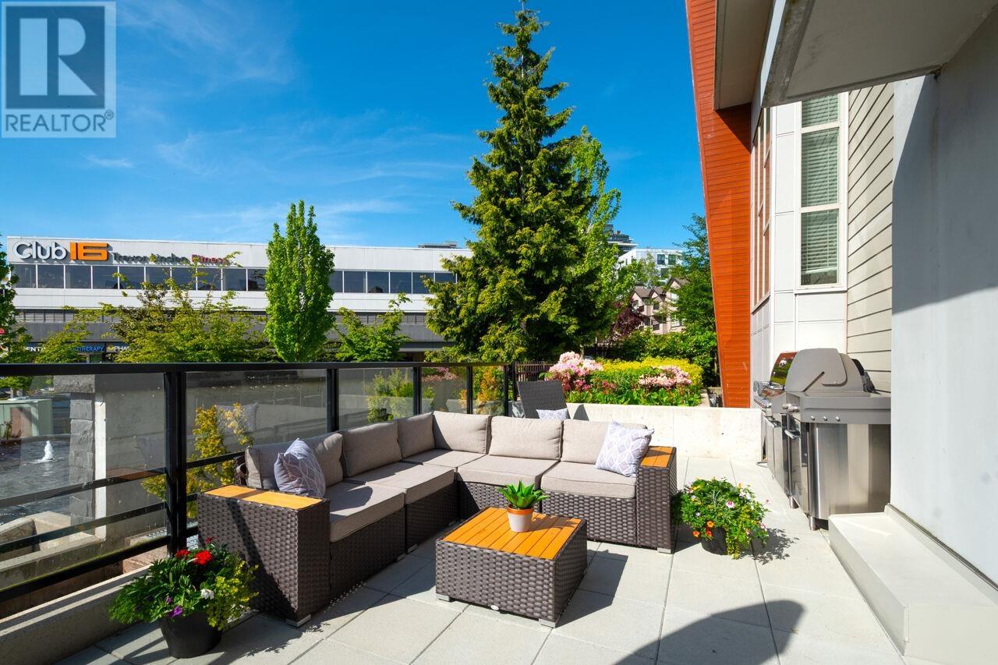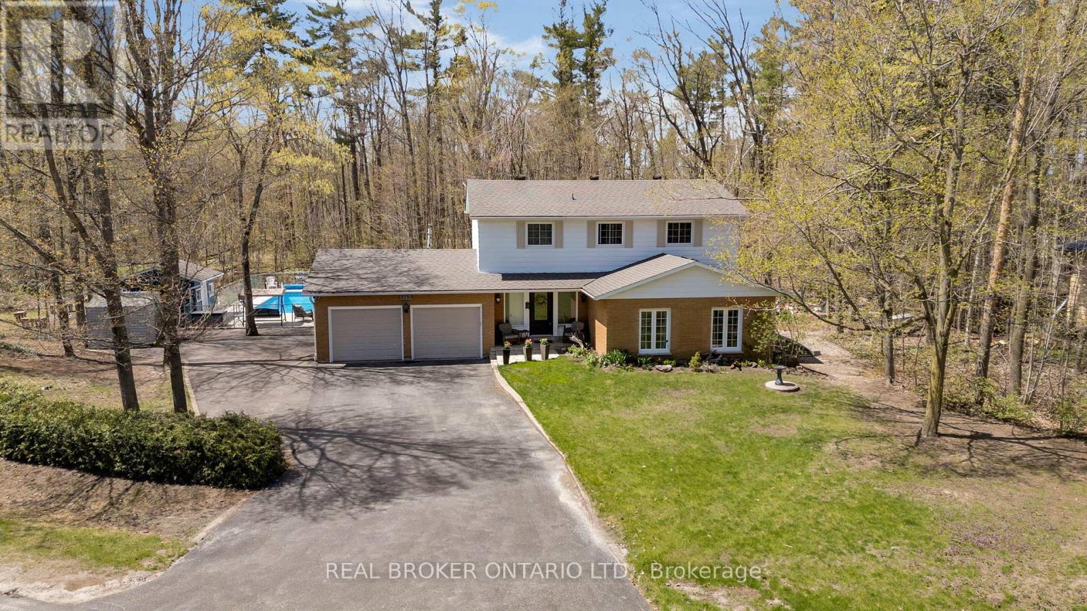Lot 16 Kellogg Avenue
Hamilton, Ontario
Assignment Sale Brand New, Never Lived In | Full Tarion Warranty | Tentative Closing: July, 2025, Welcome to Harmony on Twenty De Sozios Latest Masterpiece Nestled at the border of Ancaster, Harmony on Twenty seamlessly blends the serenity of country living with the convenience of urban amenities. This exclusive community features modern designs, spacious lots, and a peaceful atmosphere, perfect for families looking to enjoy both comfort and nature. Property Highlights Model: Wellington Elevation A Lot Size: 40 x 109 ft (Lot 16) Living Space: Over 2,100 sq. ft. Premium Interior Features: Quartz Countertops & High-End Finishes Oak Staircase & Smooth Ceilings Throughout Carpet-Free with Hardwood Flooring on the Main Level Custom Glass Shower & Standalone Tub in the Primary En-Suite Spacious & Functional Layout: 4 Bedrooms on Upper Level 2 En-Suites + Jack & Jill Bathroom 1 Powder Room on Main Floor Kitchen-Ready with an Island Socket & Elegant Design Luxury Inclusions: Over $125,000 in Premium Extras & $84,750 in Custom Upgrades High-End Front-Load Washer & Dryer Included No Assignment Fee. Experience modern elegance in a thriving community! (id:60626)
RE/MAX Escarpment Realty Inc.
43711 Adelaide Street
Cranbrook, Ontario
Welcome to this exquisite 2,900 sq. ft. luxury custom-built home in the prestigious Cranbrook Estates, offering outstanding in-law family living potential with two separate, self-contained living spaces. Perfect for your extended family. This remarkable residence features a limestone-finished front exterior. The large master bedroom is a true retreat, boasting a lavish 9-t glass shower 5 piece bath with his-and-her walk-in closets. The secondary bedroom, currently an office, includes a Murphy bed and 4pc ensuite, making it versatile for guests or work. The chef's kitchen is a culinary dream, equipped with top-of-the-line appliances (under warranty), a generous pantry, and a Costco door for easy access to supplies. This space flows into the welcoming living room, complete with a large gas fireplace for cozy gatherings. Step outside to a stunning covered patio with 48-foot motorized screen wall system, perfect for enjoying the outdoors. The barbecue area features quartz countertops and industrial range hood, ideal for entertaining. A pellet stove ensures year-round usability, while the 21-foot swim spa POOL offers a luxurious retreat. A custom spiral staircase leads to an additional living room or bedroom space, providing flexibility. The IN-LAW SUITE has a separate garage entry, private laundry, quartz countertops, and appliances. A heated, air-conditioned sunroom enhances this suite, perfect for guests. The garage boasts impressive ceiling height, ideal for car lifts, and includes garage door openers with battery backup. The property features an irrigation system and generator for peace of mind. Additionally, the rear 1,000 sq. ft. SHOP has separate, water, and hydro connections, with plumbing for an additional bathroom, allowing for endless possibilities. This MULTI-Generational luxury home is a rare find, combining elegance, functionality, and modern amenities. Don’t miss the chance to make this stunning property your own! Schedule a private showing today. (id:60626)
Trilliumwest Real Estate Brokerage
2504 Blind Bay Road
Blind Bay, British Columbia
UNIQUE OPPORTUNITY TO BUY THIS SEMI-LAKESHORE PROPERTY LOCATED IN BLIND BAY ACROSS FROM BAYSIDE MARINA. Properties like this don't come up very often. 1.01 acres directly across from Shuswap Lake featuring a 4 bedroom plus den home, extra large garage with plenty of room for 2 cars and a large workshop area, separate garage for a boat or your other toys, RV parking plus so much more. This home offers an A-frame style main living room with gas fireplace that lets you take in the gorgeous lake and mountain views. In addition the main floor has 2 bedrooms, a bathroom and eat-in kitchen with access to the large partially covered deck overlooking the lake and marina. The loft includes a bedroom, bathroom, a den and family room with the same amazing views. The large lot includes a possible garden area and fruit trees. This home and property is only limited by your imagination. Perfect year round residence or recreational property. Close to all the local amenities. (id:60626)
Exp Realty
15835 Russell Avenue
White Rock, British Columbia
An incredible opportunity to build your dream home in the heart of White Rock! This 6,432 sqft flat, south-facing lot is free of large trees, offering a clear and ready canvas for construction in one of the most desirable neighborhoods. The property is surrounded by serene coastal charm, just minutes from the beach, pier, and U.S. border. Currently, it features a cozy 4-bedroom home (including a loft as the 4th bedroom), 2 full baths, and an additional room with backyard access. Within walking distance to top schools, parks, and shops, this picturesque location is perfect for a custom build in White Rock's vibrant community. (id:60626)
Century 21 Coastal Realty Ltd.
Lot 16 Kellogg Avenue
Hamilton, Ontario
Assignment Sale Brand New, Never Lived In | Full Tarion Warranty | Tentative Closing: July, 2025, Welcome to Harmony on Twenty De Sozios Latest Masterpiece Nestled at the border of Ancaster, Harmony on Twenty seamlessly blends the serenity of country living with the convenience of urban amenities. This exclusive community features modern designs, spacious lots, and a peaceful atmosphere, perfect for families looking to enjoy both comfort and nature. Property Highlights Model: Wellington Elevation A Lot Size: 40 x 109 ft (Lot 16) Living Space: Over 2,100 sq. ft. Premium Interior Features: Quartz Countertops & High-End Finishes Oak Staircase & Smooth Ceilings Throughout Carpet-Free with Hardwood Flooring on the Main Level Custom Glass Shower & Standalone Tub in the Primary En-Suite Spacious & Functional Layout: 4 Bedrooms on Upper Level 2 En-Suites + Jack & Jill Bathroom 1 Powder Room on Main Floor Kitchen-Ready with an Island Socket & Elegant Design Luxury Inclusions: Over $125,000 in Premium Extras & $84,750 in Custom Upgrades High-End Front-Load Washer & Dryer Included No Assignment Fee. Experience modern elegance in a thriving community! (id:60626)
RE/MAX Escarpment Realty Inc.
402 - 1331 Bay Street
Toronto, Ontario
Irresistible Rare Find Just Steps To Yorkville! If You're Looking For Turn Key Open Concept Living, This Suite Is For You! Featuring A Bright And Airy Floor Plan, This Suite Offers A Generously-Sized Living Room With An Electric Fireplace For Added Ambiance, Plus A Dedicated Space For Dining And Entertaining. Prepare Meals With Ease In A Kitchen Larger Than Some Detached Homes, Showcasing Gorgeous Stainless Steel Appliances And Sleek Contemporary Finishes Any Owner Would Proudly Display. The Primary Suite Is A Perfect Getaway To Unwind, Featuring A Stunning Ensuite And An Incredible Walk-In Closet/Dressing Room. A Sizable Second Bedroom Offers Flexibility For A Child, Guests, Or An Office. And Oh, Lets Not Forget Your Very Own Private Terrace For Those Summer Mornings And Evenings! With Only One Other Unit On The Floor - Your Suite Is Literally Down The Hall From All Building Amenities - Enjoy A Full Fitness Centre, Sunny Rooftop Deck, Party Room, Car Wash, And More. Plus, A Lobby Refurbishment Renovation Project Is Underway, Further Elevating The Buildings Appeal! Just Moments From Public Transit, Upscale Shops, Restaurants, And Cultural Attractions That Define The Yorkville Area. Condos Like This Don't Come By Often - See This Stunner For Yourself! (id:60626)
Harvey Kalles Real Estate Ltd.
Th13 108 E 8th Street
North Vancouver, British Columbia
This premium corner unit is the most desirable in the building. Hand-selected and designed by the builder as their favourite unit, this home showcases top-of-the-line finishes, thoughtful upgrades, including AC and a PREMIUM metal door storage locker, and a layout that blends luxury with livability. With 1,100+ sqft of interior space and an impressive 500+ sqft south-west-facing patio, this 2-bedroom, 2-bath residence offers rare indoor-outdoor living. A striking waterfall feature sets the tone for the private patio-an entertainer´s dream and a tranquil escape. Inside, enjoy air conditioning, generous windows, and a bright, open-concept design flooded with natural light. From the upper floor, take in stunning city and water views, elevating your everyday experience. Two parking spots (1 EV). Building has secure Purolator boxes with PIN + dog washing & bike repair stations. A rare opportunity to own the best in design, light, and location.OPEN HOUSE SUNDAY JULY 13 2/4 (id:60626)
Macdonald Realty
3738 Fairway Road
Innisfil, Ontario
Frustrated you can't check all your boxes while house hunting? Look no further, you've found your dream home. With 1.28-acre deeded waterfront access with 203+ foot frontage AND over 0.5 of an acre turnkey ready dream home with an inground pool, you've won the lottery with this one! As soon as you start your ascent into the lush community you feel like you've been transported to a very grand and lavish pocket with many 8 figure homes as neighbours. With 10 plus car parking there's plenty of room for all of your toys, boats, trailers and family. Flagstone meanders you towards the front door with its covered porch. Step inside this 2800+ square foot home with a multitude of updates in the past 3 years. With vinyl flooring, trim, freshly painted walls and new banisters, you will immediately begin to see the pride of ownership. To the right is a massive sunken rec room perfect for movie nights. Through the dining room with crown molding, smooth ceilings and pot lights via the pocket door you are in the updated kitchen. Gleaming granite countertops, gas stove, an island with bar fridge and open flow entertaining to yet another living space. Head out to your sunroom where you find your huge, oversized yard with a 32 x 16-foot inground pool with no rear neighbours. Back inside main floor laundry and inside garage entrance, 2-piece powder room, walk-in front closet and grand foyer with wainscotting and crown moulding. Upstairs 4 spacious bedrooms, updated flooring, and the fresh paint continue. The primary suite is spacious and has renovated ensuite 2024 and large walk-in closet. The just completed basement, with separate entrance with unistone walkway has a large rec room with fireplace surrounded by built in's and plenty of pot lights and an additional bedroom perfect for your teenager or visiting family (plus tons of storage). (id:60626)
Real Broker Ontario Ltd.
1761 West Shawnigan Lake Rd
Shawnigan Lake, British Columbia
Charming Lakefront Retreat featuring two distinct homes, a private dock, and expansive outdoor spaces, it's an ideal haven for families, vacationers, or those seeking a tranquil lakeside lifestyle and offers a unique blend of modern comfort and timeless charm. Perched above an oversized double car garage, this one-bedroom, one-bathroom home boasts Open-Concept Living Area, vaulted ceilings and skylights flood the space with natural light, creating an airy and inviting atmosphere. Cozy Propane Fireplace adds warmth and ambiance. In addition to the spacious bedroom, a Murphy bed offers flexibility for guests. A massive deck extends from the living area, providing panoramic views of the lake and surrounding hills. The garage level enhances functionality with an additional 3pc bath, catering to guests and providing convenience after lakeside activities. The secondary lakefront cottage exudes rustic charm while offering a full kitchen a cozy Bedroom and 2nd bunk bed space and 3 pc bath. The covered deck invites you to savor morning coffee while gazing directly at the tranquil lake waters. Designed to maximize your lakefront experience is your private Dock perfect for swimming, boating, or soaking up the sun. Mature trees and well-maintained grounds offer privacy. Shawnigan Lake is renowned for its vibrant community and abundant recreational opportunities. Explore nearby trails and local parks provide spaces for picnics and outdoor activities. Public beaches offer additional spots for swimming and relaxation. The nearby town centre is equipped with essential services, grocery stores, coffee shops, and more, ensuring convenience without sacrificing the peaceful lakeside ambiance. Whether you're seeking a full-time residence, a vacation getaway, or an investment opportunity, this lakeside retreat offers unparalleled versatility and appeal. Embrace the serene lifestyle and natural beauty that Shawnigan Lake affords, and make this exceptional property your own. (id:60626)
Exp Realty
11142 85a Avenue
Delta, British Columbia
Nestled in a quiet cul-de-sac surrounded by well-kept homes, this spacious 2-storey residence offers over 2,400 sq.ft of updated living space on a 6,100 sq.ft lot. With 4 bedrooms plus an office (potential 5th bedroom) and 3 full baths, it's perfect for growing families. Side suite potential.Features include a renovated kitchen with new appliances, real hardwood floors, dual fuel stove, 2 gas fireplaces, new flooring, fresh paint, LED lighting, updated windows and roof,Lennox furnace, HW tank, and security cameras. Enjoy a private backyard, covered patio, veggie garden.Tons of storage with an insulated 4.5-ft high carpeted and lit crawl space.Cut through access steps away to 86th/112th. Close to North Delta Rec Cntr, George Mackie Library, Schools and Bus. Easy access to Hwy 91 and 17. (id:60626)
RE/MAX Performance Realty
14995 Bluebird Crescent
Surrey, British Columbia
*Alert* FIRST TIME BUYER/BUILDERS.This perfect investment Property. This small unit housing zoning Property fall in Frequent Bus Stop Area. you can build 3 Storey 2 side by side duplex with 2 legal basement suites + 2 Legal garden suites at the back total of 6 Units. Currently this 2 storey home boasts 2045 sqft of living space sitting on 7200 SF Rectangular Lot & consist of 3 Bedroom Newly Renovated suite for mortgage helper. Main Floor living room w/ large New windows, 3 bed, 2 bath & a large Northfacing deck. The lower level consists of 3 bedroom suite, updated over the years with newer windows, kitchens, bathrooms, Laminate floors & more. Located close to Guilford Mall, Transit & Hwy 1, Walking distance to École Riverdale Elementary & Guildford Park Secondary School.Call for details! (id:60626)
Sutton Group-Alliance R.e.s.
52 Herbert Avenue
Toronto, Ontario
Better than a condo! One empty two bedroom apartment! Great for your son or your daughter or your son and daughter! Two 2 bedroom apartments and finished basement! Two Garages! Great Location walk to the beach! Solid brick semi on a great street. Purpose built rental property. Two, 2 bedroom apartments and a finished basement. Great AAA tenants and one EMPTY two bedroom apartment! New roof 2023, new furnace and central air AC 2020! Electric water heaters. Rents Top floor $1786.06 -Middle floor empty. Lower $1280.00 . Expenses: insurance $2358.00 Gas $838.19 Utilities $1365.07. Extra parking spot rented from 52 A $185.00 mth to mth. Includes three fridges, three stoves, two dishwashers, two microwaves!. *For Additional Property Details Click The Brochure Icon Below (id:60626)
Ici Source Real Asset Services Inc.



