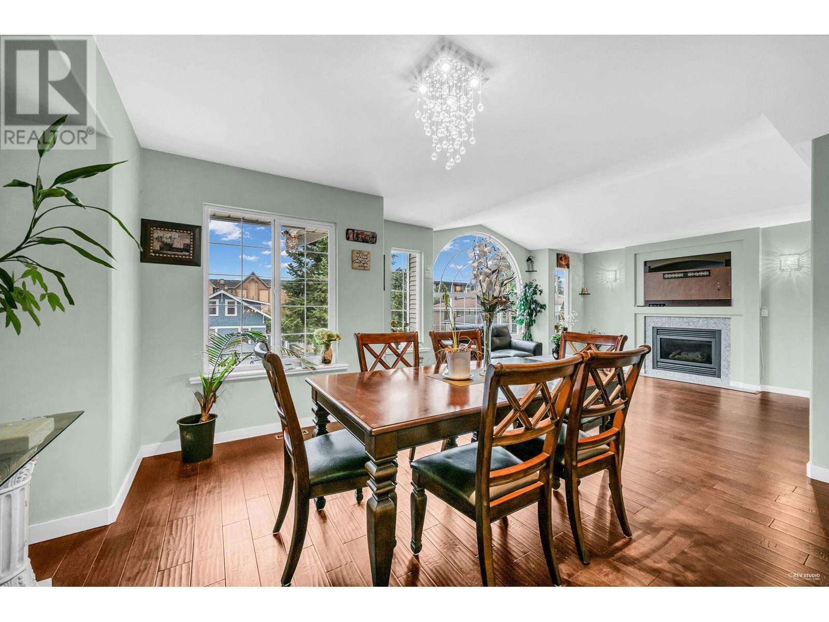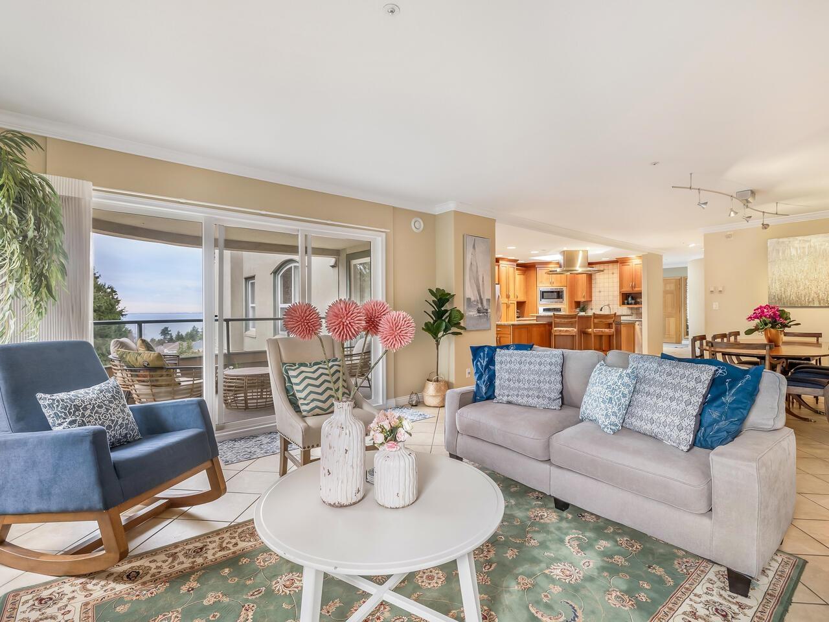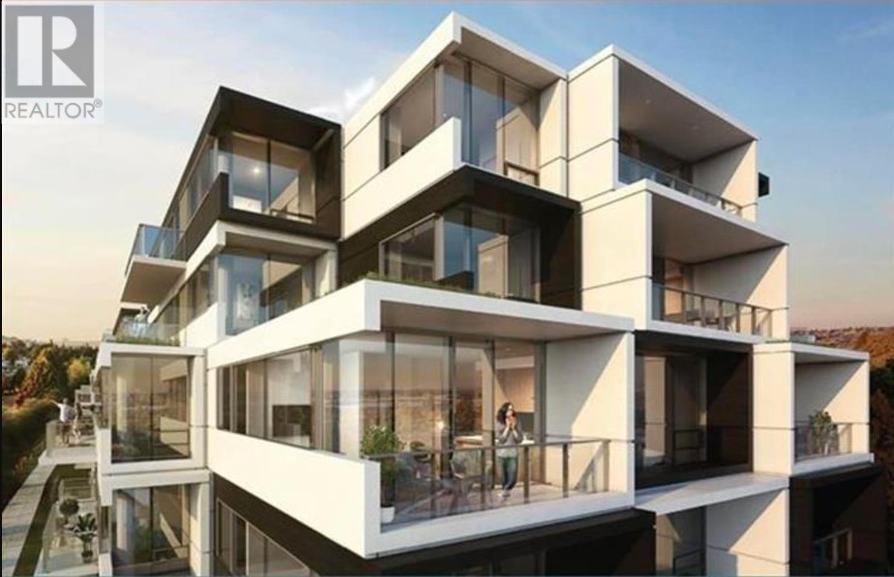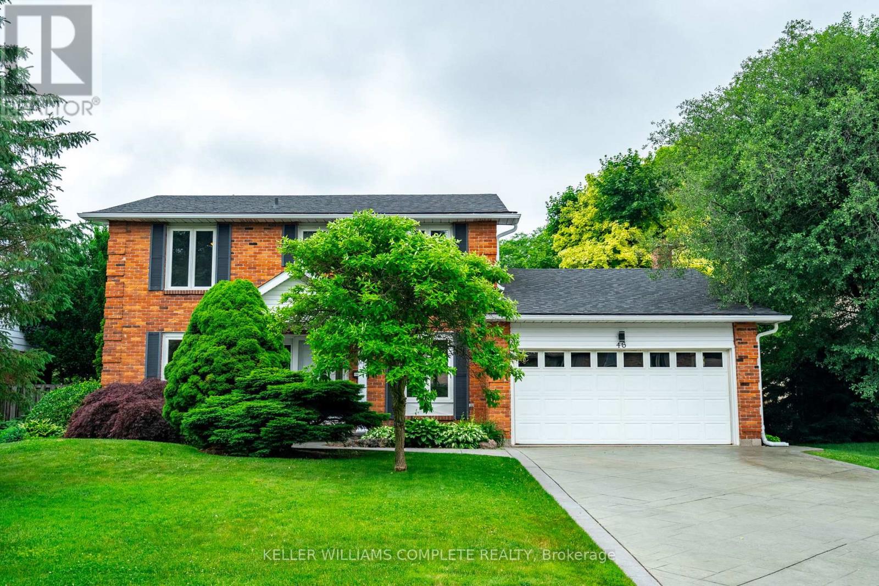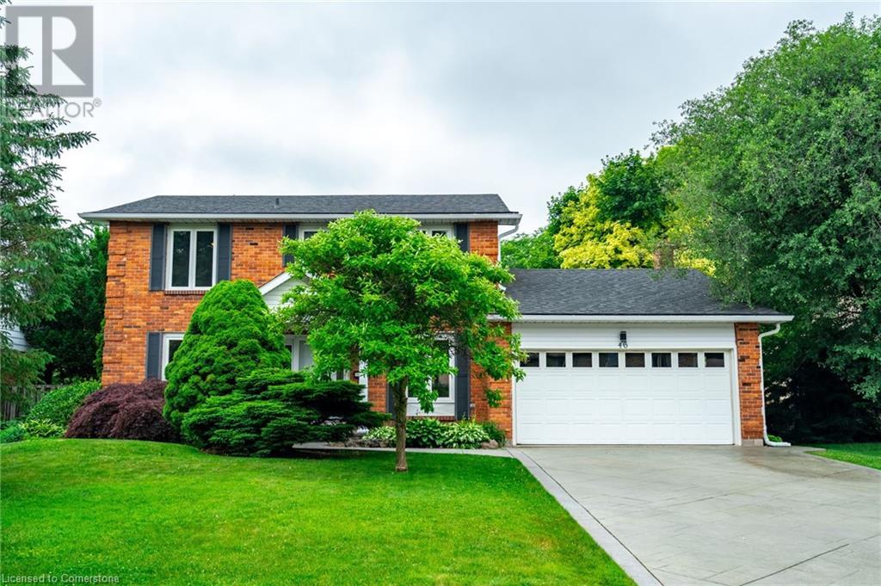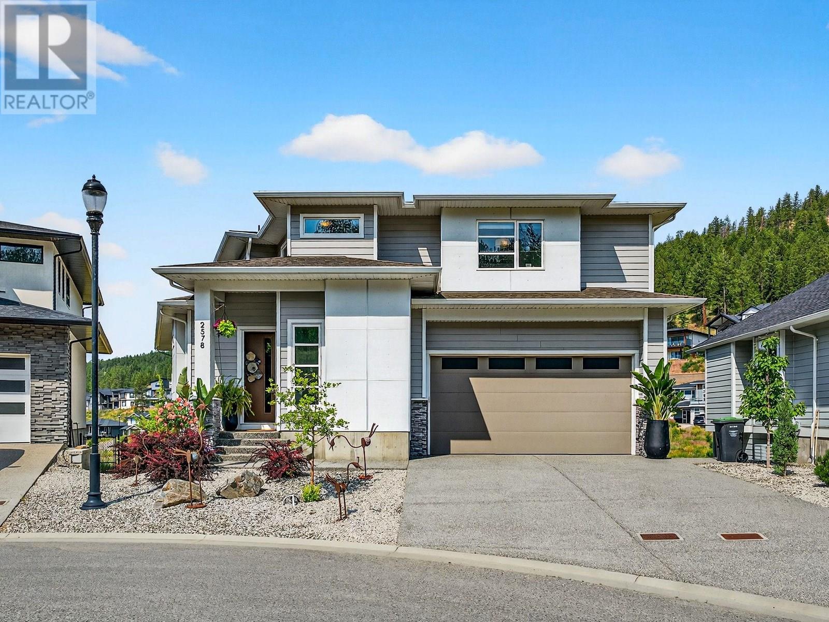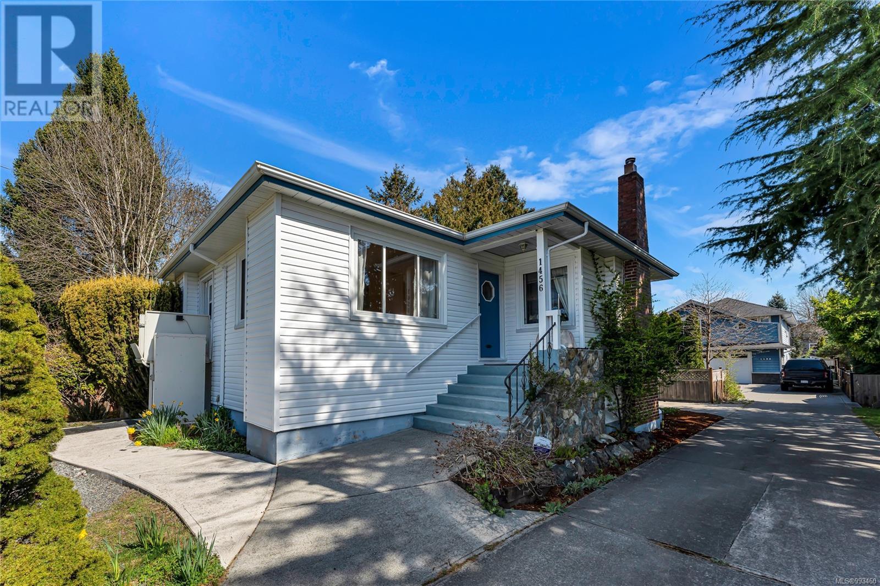611 Bearberry Place N
Milton, Ontario
Welcome to Your Brand-New Home by Primont in the Sought-After Sixteen Mile Creek, Milton! This never-lived-in, beautifully built 4-bedroom, 3-bathroom detached home offers the perfect blend of style, comfort, and functionality ideal for modern family living. Step into a bright, open-concept layout featuring 9 ceilings and elegant light-toned hardwood flooring that allows natural light to fill the space. The family-sized kitchen is designed for both style and function, complete with Quartz countertops, brand-new stainless-steel appliances, and a large central island perfect for gatherings and everyday meals. Enjoy separate living and dining areas, ideal for hosting guests, and interior access from the garage for everyday convenience. Upstairs, youll find four spacious bedrooms, including a luxurious primary suite with a 5-piece ensuite and a walk-in closet. The second-floor laundry room adds practicality and ease to your daily routine. This home is loaded with premium upgrades to enhance your living experience: with Lennox 3-ton A/C unit, Humidifier installed, WiFi-enabled automatic garage door opener with built-in camera, Zebra blinds throughout, Fully fenced backyard with premium wooden fencing and ornamental gates on both sides, Upgraded 200 Amp power panel & Spacious Cold room. This home is close to top-rated schools, scenic parks, trails, and everyday amenities. Don't miss this opportunity to own a move-in-ready home in one of Milton's most desirable communities book your showing today!! (id:60626)
RE/MAX Real Estate Centre Inc.
2288 Irvine Avenue
Port Coquitlam, British Columbia
Prime location with beautiful mountain views-walk to schools, shopping, and transit with easy access to Lougheed Highway. RS4 zoning allows for duplex, triplex & accessory dwellings. New roof & furnace. (id:60626)
Luxmore Realty
677, 693 Brent Rd
Comox, British Columbia
Ideally situated in quiet Comox Peninsula location, this private, tranquil 2.71 acre property offers a rare opportunity with two separate residences. Bordering the Lazo Wildlife Park, you’ll fall asleep to the soothing sounds of frogs & crickets waking up to nature at your doorstep. The main home features a bright, open-concept floor plan all on one level, offering two bedrooms & a 4-piece bath. The spacious living area opens onto a beautiful timber frame-covered pergola, perfect for outdoor entertaining or quiet morning coffee. The firepit area invites you to unwind under the stars. The second home is an updated 3-bedroom mobile with an addition, providing ample living space. A large 21'x15' deck extends your living area outdoors, ideal for summer gatherings. Full plumbing upgrade to PEX. The property is well-equipped with a drilled well providing a generous water supply for both homes, plus a secondary shallow well dedicated to irrigation. Each home has its own independent septic system. A new corrugated metal fence enhances privacy. Enjoy the convenience of walking to nearby beaches, Point Holmes boat launch & hiking trails, all while being just minutes from downtown Comox. (id:60626)
RE/MAX Ocean Pacific Realty (Cx)
501 1725 128 Street
Surrey, British Columbia
Best Price and SQFT in the area! Location is key, and Ocean Park Gardens is the place to be. This top-floor condo offers ocean views with almost 2,000 sqft. They don't make condos like this anymore. This corner unit features 3 bedrooms and 2 full baths, including a master suite and two private balconies. The living space has radiant in-floor heating and a gas fireplace, set beneath high, airy ceilings and surrounded by large windows that capture the light. The kitchen is a culinary dream with custom cabinetry, granite countertops, a large island, and professional-grade stainless steel appliances. Extras include a spacious laundry with stainless steel appliances and ample storage, secure building access, and two large easy access parking stalls right beside the elevator doors. Steps from Ocean Park Village, enjoy easy access to shops, dining, and essential services. This condo combines everyday convenience with luxurious living. Ideal for those who value comfort and style in a vibrant community. Call for a tour (id:60626)
Oakwyn Realty Ltd.
7302 Rosehurst Drive
Mississauga, Ontario
Welcome to this stunning 4-Bedrooms home in Mississauga's sought-after Lisgar community! This spacious 2-story detached residence features 4 bright bedrooms, a fully finished basement for recreation and personal use, and four bathrooms, perfect for a growing family. Located in a prime area close to schools, this home is surrounded by lush parks, playground with quick access to Highways 401 and 407, as well as convenient public transit options like GO Transit and Miway bus services. Plus, enjoy nearby shopping malls for all your retail and dining needs. Don't miss the chance to make this beautiful house your new home! (id:60626)
City-Pro Realty Inc.
10131 241a Street
Maple Ridge, British Columbia
Welcome to Mainstone Creek - family oriented, newer subdivision of Albion! Bright and flowing, this gorgeous home on corner lot features cathedral ceilings in the great room, cozy gas fireplace , kitchen with maple cabinets , granite counters & S/S appliances , telephone nook, & formal dining room (currently used as office) all on the main. Upstairs you will find a massive master suite with WIC & 5-pc ensuite, 2 more good sized bedrooms, full bath and laundry. CENTRAL A/C for those hot summer days! Basement is fully finished with a bedroom, full bathroom, and a large rec room with hand wash sink. Short walk to Albion Elementary, parks and shops, terrific family oriented neighborhood! (id:60626)
Royal Pacific Realty (Kingsway) Ltd.
208 8030 Oak Street
Vancouver, British Columbia
Oku, designed by Arno Matis, is a zero emission concrete construction offering 132 homes in 3 boutique buildings. The superior window and wall structure is designed for energy efficiency and reduced sound transmission. All-season comfort from best-in-class VRF air-conditioning technology. Each home features luxurious interiors with a sleek gourmet kitchen equipped with quartz countertops and European stainless steel appliances. Building amenities include a fitness studio, co-working space, entertainment lounge for group gatherings. Conveniently located in a well-established Vancouver West neighbourhood with easy access to Churchill Secondary, Sir Wilfred Laurier Elementary, Oakridge Centre, YVR and downtown. Own this thoughtful and iconic architecture now. www.okuliving.com. (id:60626)
Nu Stream Realty Inc.
46 Postans Path
Hamilton, Ontario
Welcome to 46 Postans Path, a beautifully maintained 4 bedroom, 3.5 bathroom, 2,152 sqft home nestled in Ancaster's prestigious Lloyminn and Lovers Lane neighbourhood. Set on a 64.99 x 112.50 ft lot with mature trees and a private, fully fenced backyard, this home features exceptional updates and a timeless layout. Inside, enjoy a classic main floor with tile and hardwood flooring, a traditional living and dining room and a cozy family room with wood fireplace ("as-is", not used by current owners) and direct walkout to the backyard. The updated white kitchen (2020) includes all appliances and provides a bright, functional space for everyday living. Upstairs features 4 spacious bedrooms with carpet updated in 2021, including a primary bedroom with ensuite and a 5-piece bathroom to serve the other bedrooms. The finished basement features a large rec room with wet bar, sink and keg tap, plus a separate home office for remote work or study. Outside, relax in your private inground pool with new liner and safety surface (2021) and entertain under a premium Lumon aluminum & acrylic awning (2015) with 30-year transferrable warranty. The backyard features lush landscaping and plenty of room to enjoy summer days. Extensive mechanical updates provide peace of mind, including HVAC (furnace & AC) - 2023, 200 AMP electrical panel & service - 2023, Eavestroughs - 2024, Water heater (rental) - 2024, Roof - 2016. Located steps to conservation trails, Lions Club outdoor pool, Ancaster High School, Morgan Firestone Arena and minutes to shopping and highway access. A rare opportunity in a highly sought-after community - stylish, solid and ready for your family! (id:60626)
Keller Williams Complete Realty
46 Postans Path
Ancaster, Ontario
Welcome to 46 Postans Path, a beautifully maintained 4 bedroom, 3.5 bathroom, 2,152 sqft home nestled in Ancaster’s prestigious Lloyminn and Lovers Lane neighbourhood. Set on a 64.99 x 112.50 ft lot with mature trees and a private, fully fenced backyard, this home features exceptional updates and a timeless layout. Inside, enjoy a classic main floor with tile and hardwood flooring, a traditional living and dining room and a cozy family room with wood fireplace (as-is, not used by current owners) and direct walkout to the backyard. The updated white kitchen (2020) includes all appliances and provides a bright, functional space for everyday living. Upstairs features 4 spacious bedrooms with carpet updated in 2021, including a primary bedroom with ensuite and a 5-piece bathroom to serve the other bedrooms. The finished basement features a large rec room with wet bar, sink and keg tap, plus a separate home office for remote work or study. Outside, relax in your private inground pool with new liner and safety surface (2021) and entertain under a premium Lumon aluminum & acrylic awning (2015) with 30-year transferrable warranty. The backyard features lush landscaping and plenty of room to enjoy summer days. Extensive mechanical updates provide peace of mind, including HVAC (furnace & AC) - 2023, 200 AMP electrical panel & service - 2023, Eavestroughs - 2024, Water heater (rental) - 2024, Roof - 2016. Located steps to conservation trails, Lions Club outdoor pool, Ancaster High School, Morgan Firestone Arena and minutes to shopping and highway access. A rare opportunity in a highly sought-after community - stylish, solid and ready for your family! (id:60626)
Keller Williams Complete Realty
437 Dockside Drive
Kingston, Ontario
Welcome to Riverview Shores from CaraCo, a private enclave of new homes nestled along the shores of the Great Cataraqui River. The Gladstone, a Limited Series home offers 3,200 sq/ft, 4 bedrooms + den and 3.5 baths, set on a premium 50ft lot backing towards the river. This open concept design features ceramic tile, hardwood flooring and 9ft wall height on the main floor. The kitchen features quartz countertops, centre island, pot lighting, built-in microwave and walk-in pantry adjacent to the dining room with sliding doors. Spacious great room with a gas fireplace, large windows and pot lighting plus separate formal living room and den/office. 4 bedrooms up including the primary bedroom with an oversized walk-in closet and 5-piece ensuite bathroom with double sinks, tiled shower and soaker tub. All this plus quartz countertops in all bathrooms, an additional bedroom with its own 4-piece ensuite, a second floor laundry room, main floor mudroom w/walk-in closet, high-efficiency furnace, HRV and basement with 9ft wall height and bathroom rough-in. Make this home your own with an included $20,000 Design Centre Bonus! Ideally located in our newest community, Riverview Shores; close to the park, schools, downtown, CFB and all east end amenities. (id:60626)
RE/MAX Rise Executives
2578 Crown Crest Place
West Kelowna, British Columbia
Welcome to this stunning 3-bedroom, 3-bathroom home located in the desirable Tallus Ridge community in Shannon Lake. Built in 2019 with exceptional quality and attention to detail, this home features a bright open-concept main floor with a chef’s kitchen that includes a gas stove, a large island with quartz countertops and seamless flow to a spacious deck overlooking vineyards and breathtaking mountain views. Located on a quiet cul de sac with no development permitted in front or behind the property, you’ll enjoy privacy and tranquility year-round. The main level also includes a mudroom off the two-car garage, while upstairs offers a luxurious primary suite with a 5-piece ensuite and walk-in closet, two more generous bedrooms, another 5-piece bathroom, and a dedicated laundry room. The walkout basement is a blank slate—easily suited or ideal for adding a bedroom, games room, or theatre—with rough-ins for a bathroom and wet bar already in place, plus a peaceful patio seating area. The beautifully landscaped yard includes raised garden beds filled with raspberries, strawberries, and even a peach tree. Ideally located just steps from a park, hiking trails, and Shannon Lake Golf Course, this property is perfect for families, entertainers, and outdoor enthusiasts alike. (id:60626)
Royal LePage Kelowna
1456 Thurlow Rd
Victoria, British Columbia
Price Reduced by $50,000.00.This Beautiful Character Home offers 3-4 bedrooms, Office and 2 bathrooms on two levels with an amazing location as well. The Home is centrally located in a quiet neighborhood only 12 blocks to downtown & 3 blocks to the Ocean on a picturesque street near Fairfield Plaza, Parks & Transit. With 2187 square feet the home has been lovingly updated over the years, character features include hardwood floors, plastered walls & French doors. There are two master bedrooms, the one on the lower level has a 4-piece ensuite. Utilize the lower level for your growing family, host guests, suite or a hobby room or gym.Steps to Beacon Hill Park and the oceanfront, with cafés, shops, and amenities at your doorstep. The yard is sure to please with its mature gardens & private areas. The back yard is fenced for children or the family pet. Enjoy the sound of the waves off Dallas Road, only a 5 minute walk. There are two off street parking spots and a wheelchair lift. (id:60626)
Macdonald Realty Victoria


