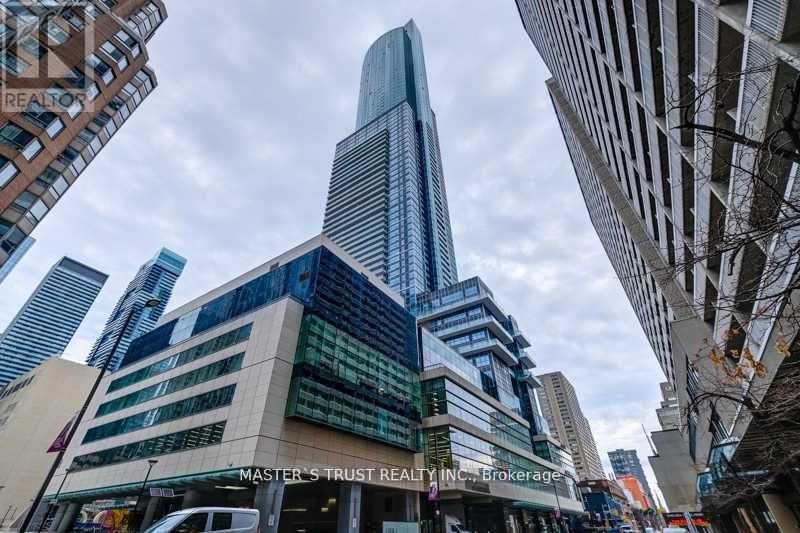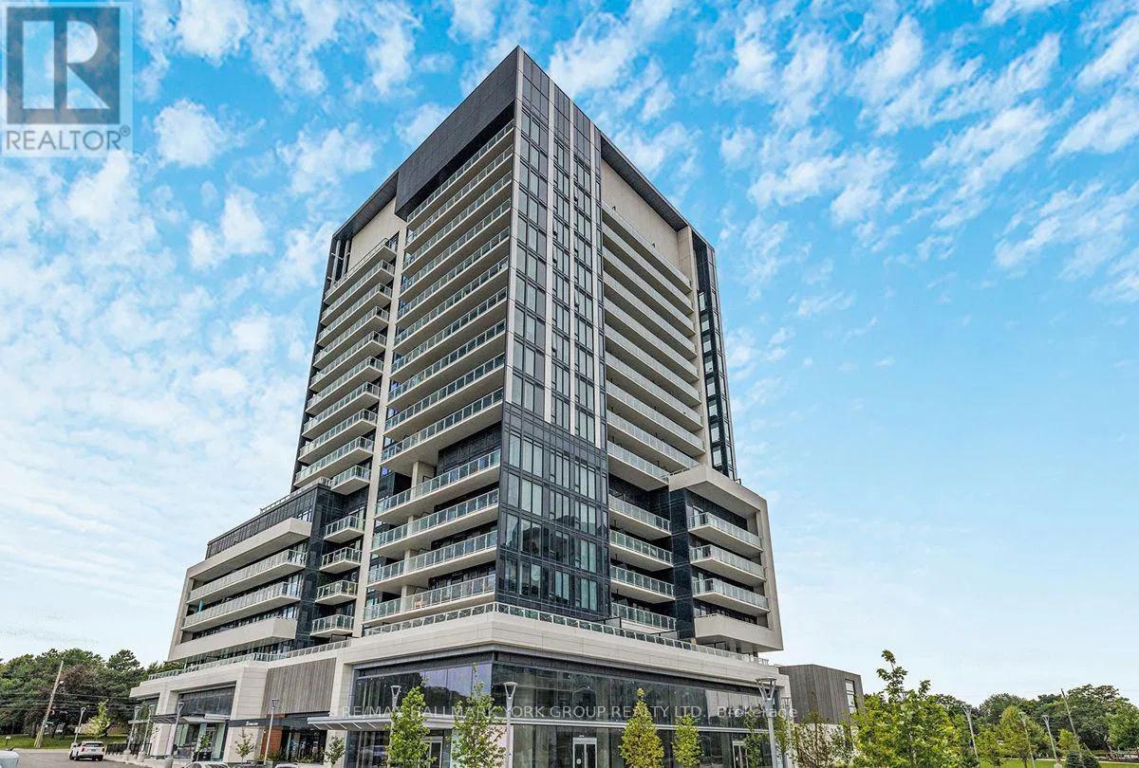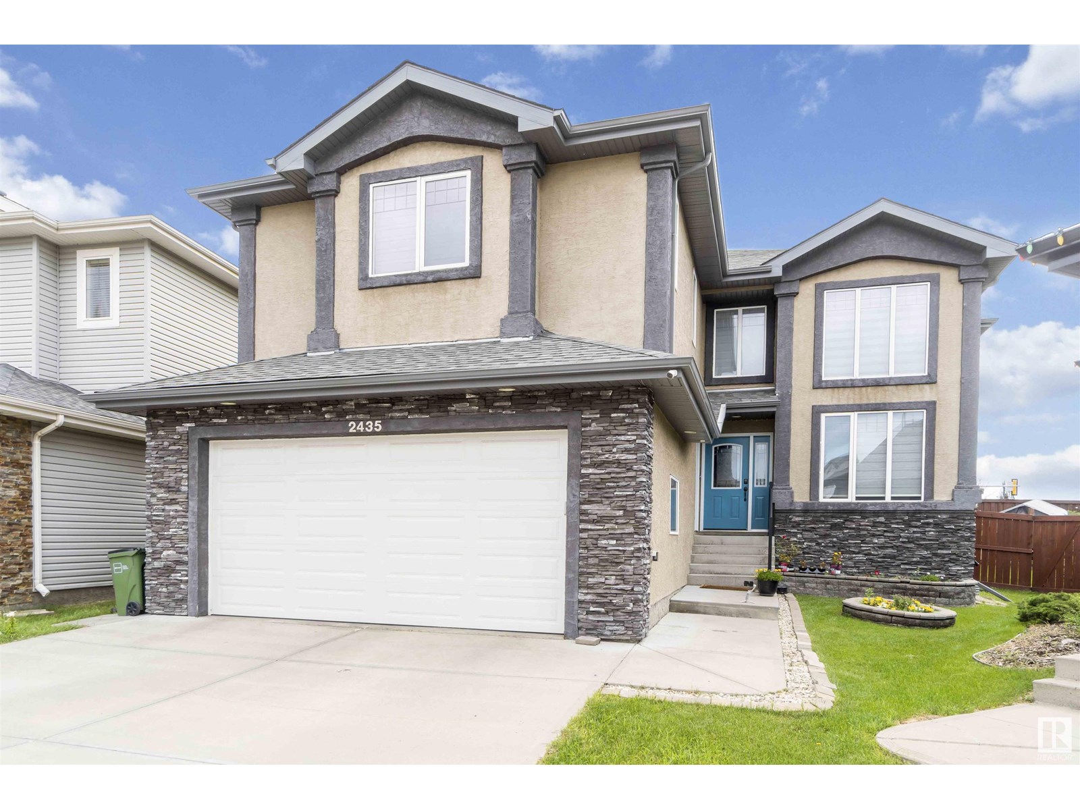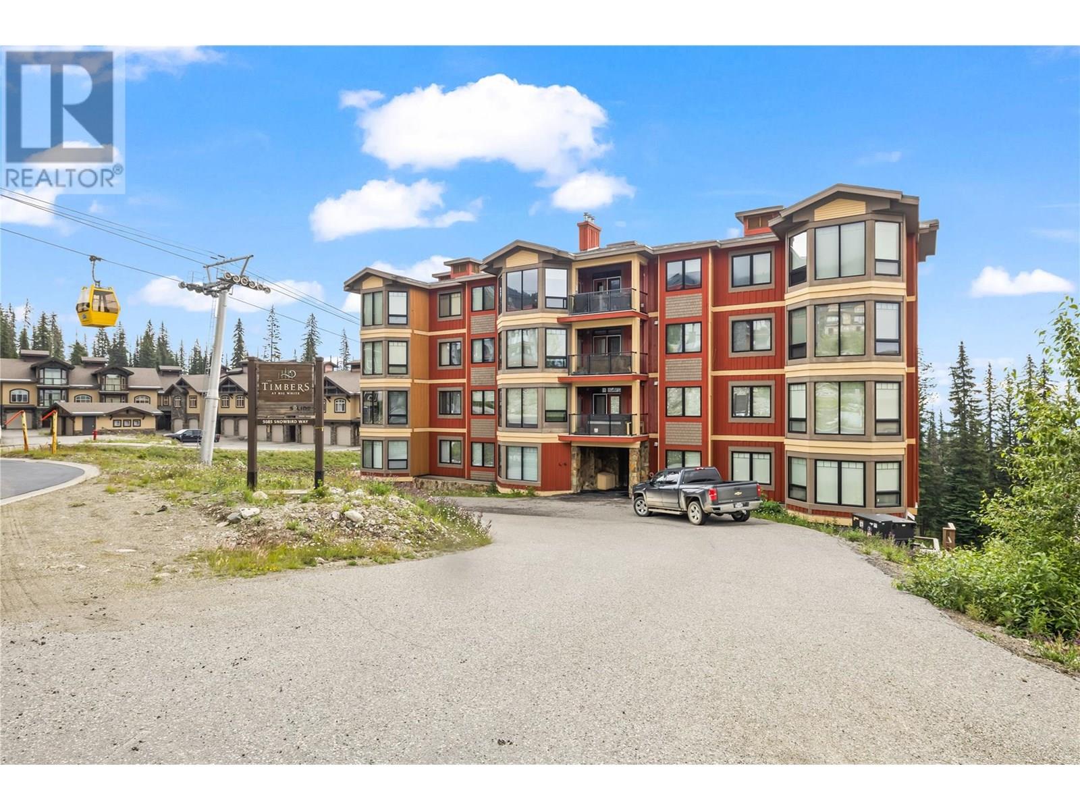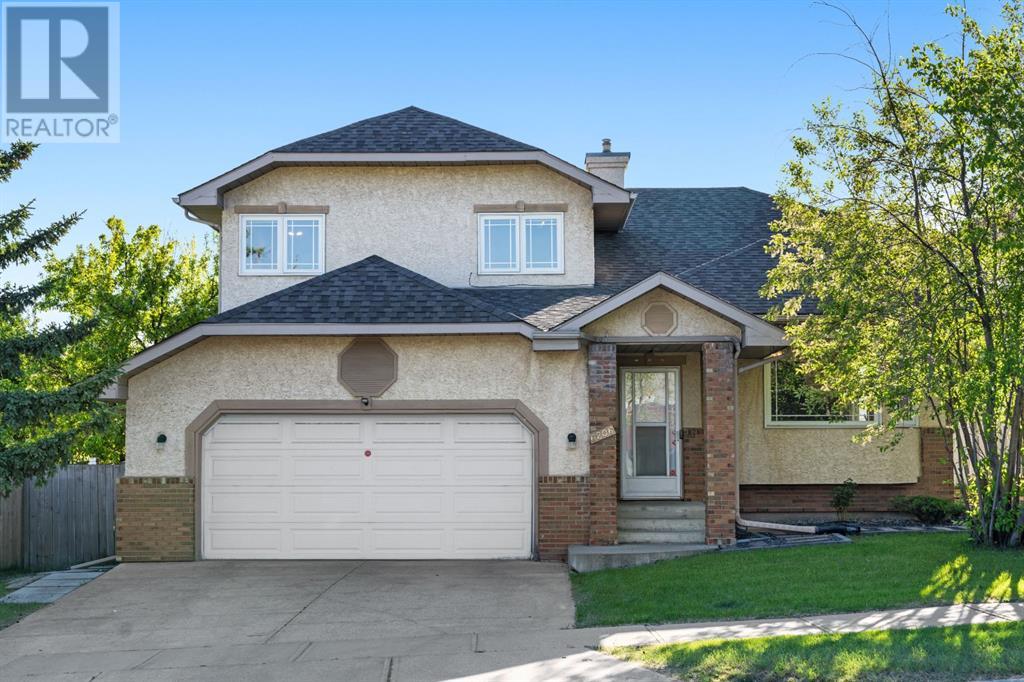47 East Vista Terrace
Quinte West, Ontario
Priced to Sell!! Ofers Anytime.Welcome to this exquisite, newly constructed 5-bedroom residence, ideally situated with a 3-car garage and a serene backdrop of land. Just a 4-minute walk to the picturesque lake, this home offers both tranquility and convenience. The expansive Great Room features soaring ceilings, luxury vinyl scratch and water resistant flooring, a cozy gas fireplace, and large windows that flood the space with natural light. The upgraded kitchen boasts elegant white cabinetry, quartz countertops, brand new upgraded stainless steel appliances, central island, a breakfast area, servery, and double garden French doors leading to a future deck, which will be installed by the builder. A separate dining room with luxury vinyl scratch and water resistant floors and a generous window provides an ideal space for entertaining. Main floor also conveniently includes a room that can be used as a guest room and/or office space. On the upper level, the primary suite includes a luxurious 5-piece ensuite, a walk-in closet, and an additional closet. Three additional well-sized bedrooms are thoughtfully designed, one of which includes a walk-in closet. This floor also includes a 4-piece bath and a conveniently located laundry room. The basement, with its 8 1/2 foot ceilings and large windows (Over $30k upgrade), offers great potential for a future recreation room, two additional bedrooms, a bathroom, and ample storage space. The builder will complete the driveway paving with enough room for 6 to 9 parking spots, deck installation, and sod placement for both the front and back yards. Taxes are yet to be assessed. Enjoy the proximity to local vineyards and wineries, with easy access to nearby towns just a 10-minute drive to Trenton, 12 minutes to Brighton, and 22 minutes to Belleville. Some pictures virtually staged (id:60626)
Sutton Group - Summit Realty Inc.
5504 - 386 Yonge Street
Toronto, Ontario
Location!, AURA condo, Toronto downtown core, stunning unblocked beautiful daytime/evening view, 2 separated bedrooms, 1 large solarium can be 3rd bedroom, 2 full washrooms, 9 feet ceiling, newly renovated, new floor, new paint. professional fitness centre, 24 hour concierge, direct access to subway, Ikea, steps to UofT, TMU, Eaton Centre, subways, bus, hospitals, high tech research Mars building, banks, restaurants, pubs.One parking & one locker included. Very competitive price, rent can cover all the cost, good for investment. (id:60626)
Master's Trust Realty Inc.
70 Belleville Street
Prince Edward County, Ontario
Welcome To 70 BELLEVILLE Rd! Your Search Stops Here! Exquisite Stunning 4 Br Home In High-Demand Area, On A Corner Lot With An Oasis Back Yard! Fully Renovated From Top To Bottom! Top-of-the-line Appliances, Paneled Walls, Custom Lighting, Decorated To Perfection. This home will give you the feeling of Home and A Cottage! This Property features Top Of The LineFinishes throughout. Fully Professionally Finished Bsmt with Perfect For Entertainment. One of the best Back Yards, Entertainment Delight Or Just Peaceful Enjoyment With Custom Gazebo, Electric Fireplace Inside the property, LED Light. Custom Wooden Deck On The Side Yard With A Gazebo, Wooden Fence, LED Lights. Minutes To Water, Transportation, Shopping, and Entertainment. (id:60626)
Sutton Group-Admiral Realty Inc.
1523 - 20 O'neill Road
Toronto, Ontario
This Gorgeous Newer 2+1 Beds, 2 Full Baths Luxury Corner Unit Will Take Your Breath Away With Its Stunning Unobstructed East, South AND West Views! See Yonge/Sheppard, Yonge/Eglinton & The CN Tower All From The Comfort Of Your Own Family Room! Catch The Beautiful Morning Sunshine Along With The Golden Evening Sunsets! Rodeo Drive Condos Have Created A True Masterpiece, This Unit Will Not Disappoint. Enjoy Amazing Views From Both Bedrooms, Family Room, Dining Area, Kitchen & Den! A Massive Balcony With Double Access Is Sure To Please All Of Your Entertaining Needs. An Open Concept Modern Kitchen Featuring High-End Appliances & Quartz Countertops, Cabinet Undermount Pot Lights & Loaded With Storage. Spacious And Functional Layout With Massive Bedrooms & 2 Full Washrooms. A Higher Floor With Amazing Views Of Downtown Toronto! Steps To Shops At Don Mills, Perfect For Living, Dinning, Entertainment, Shopping. Steps To The TTC & LTR. A True Gem & A Must See! (id:60626)
RE/MAX Hallmark York Group Realty Ltd.
1104 135 E 13th Street
North Vancouver, British Columbia
Views, amenities, and location - this brand-new 1 bedroom at Millennium Central Lonsdale checks every box! This home offers plenty of space with room for dining, additional bar seating and storage, plus a large covered balcony with sweeping water and city views. Interior highlights include Miele appliances, gas cooktop, a luxurious bathroom with plenty of extras, A/C, NEST thermostat, in-suite laundry, smart lock system, and thoughtful upgrades like automatic in-cabinet lighting and a full pantry wall. Residents enjoy 15,000+ SQFT of amenities including an outdoor pool, hot tub, fitness centre, steam room, party rooms, kids´ play area, concierge, and more. EV-ready parking and storage included. Steps to transit, groceries, Lions Gate Hospital and more. (id:60626)
Oakwyn Realty Ltd.
21885 Union Bar Road, Kawkawa Lake
Hope, British Columbia
Your little piece of paradise! Unique, private retreat awaits you in this quality hand-crafted log home situated on 3.7 acres. Spectacular views of beautiful Kawkawa Lake & Surrounding mountains and valleys. A-frame open floor plan, high windows allow for breath taking views. Open loft/bedroom with walk out patio. Fir floor planking on main, pine cabinets with granite countertops and stainless steel appliances. Wood burning stove. Over 1,000 sq ft. of decking, 50% covered. Crawl space, heated and insulated, ideal for storage. This is a special property in top notch condition, only minutes away from downtown Hope! (id:60626)
Royal LePage Sterling Realty
2435 Hagen Way Nw Nw
Edmonton, Alberta
Great community & superb location and GREAT VALUE!! All essential amenities, transit & top-rated schools just minutes away. This FANTASTIC custom built home is perfect for a large or growing family—offering about 4,600sft of living space (3218 sq ft AG plus 1382 sft in the basement), 7 BEDROOMS & 6 BATHS, including a fully finished basement with 2nd kitchen, separate side entrance & laundry rough-ins. All but one bedroom has an ensuite! Grand 16' tiled entry, formal living/dining with maple hardwood, and a chef’s kitchen with granite counters, SS appliances & tons of cabinets. Family room & nook lead to a NEW maintenance-free deck with built-in seating. Upstairs: 4 bedrooms + loft, incl. a luxurious primary with 3-sided fireplace & jetted tub. Basement: 2 bedrooms, full kitchen, living area. New central AC installed, all toilets replaced 2024. (id:60626)
Century 21 Smart Realty
5085 Snowbird Way Unit# 101
Big White, British Columbia
Live the mountain lifestyle in luxury at The Timbers —a beautifully appointed three bedroom, two bathroom residence. Step into a spacious open-concept floor plan designed with families and entertainers in mind. From the brand-new flooring underfoot to the gourmet chef’s kitchen with gas range and breakfast bar, every detail has been thoughtfully curated for comfort and style. Unwind after a day on the slopes with cozy in-floor heating, a relaxing steam shower, or a soak in your private hot tub on the covered patio. Ski-in, ski-out access puts you just steps from the gondola, Day Lodge, tubing, snowmobiling trails, skating rink, dog sledding adventures, and more. With no rental restrictions, you can enjoy it for yourself, share with guests, or generate income when you're not there. The Timbers also features exceptional building amenities including a gym, games room, ski lockers, and heated underground parking. LIVE WHERE YOU PLAY! (id:60626)
Sotheby's International Realty Canada
27 - 4230 Fieldgate Drive
Mississauga, Ontario
Charming Multi-Level Townhome nestled on the Etobicoke border in East Mississauga's Desirable Rockwood Village. Clean, bright & spacious this end unit boasts over 1500 sq. ft. of above grade living space. This home features a large eat in kitchen, a formal dining room. The dining room overlooks 12 Ft. High Cathedral Ceilings in the Living Room, which boasts a wood burning Fireplace, floor to ceiling windows, hardwood floors & a Walk-out to a beautiful private patio. The Upper Level includes the 2nd and 3rd Bedrooms, both with hardwood floors, 4 pc bath, & a sprawling Primary Bedroom with 2-piece ensuite and 2 Double Clothes Closets. Finished, Lower Level Rec room, plus finished laundry. Amazing location close to great Schools, Shopping (Longos/Rockwood Mall), Garnetwood Park, Mi-Way Transit, Highways (401/403/410/QEW), the Etobicoke Creek Trail System and so much more. With a little TLC & a creative mind, this home could be a masterpiece. Great price, Great location, Great Value!!!!! (id:60626)
RE/MAX Real Estate Centre Inc.
6206 Sierra Morena Boulevard Sw
Calgary, Alberta
Step into a home where space, sunlight, and a sense of community come together seamlessly. Situated on a sprawling reverse pie lot just steps from the shops and services of Signal Hill Centre, this 5-bedroom, 3.5-bathroom residence offers over 3,000 sq ft of living space designed to accommodate your evolving family life.The moment you enter, natural light pours through the expansive front windows and vaulted ceilings in the formal living and dining areas. Hardwood floors span the entire main level, creating a warm, low-maintenance foundation for daily living. Whether you’re hosting holiday dinners or simply enjoying a quiet evening, the open layout allows everyone to feel connected without sacrificing comfort or functionality.At the heart of the home lies a beautifully updated kitchen, where morning sun filters through a charming breakfast nook. Granite countertops, rich cabinetry, and a thoughtful backsplash design make this space as practical as it is inviting. Adjacent to the kitchen, the sunken family room becomes the daily hub—featuring a cozy fireplace and an elegant built-in wet bar that’s perfect for casual entertaining, evening cocktails, or family celebrations.Step outside and discover a backyard that’s truly an extension of your living space. Fully fenced and framed by mature trees, it offers both privacy and flexibility. Whether you’re envisioning a trampoline, a garden oasis, or summer dinners on the deck, there’s room for it all—and then some. With scenic walking paths just steps away, weekend strolls and evening walks become a part of your daily rhythm.Upstairs, the private quarters are thoughtfully arranged. The spacious primary suite faces the backyard and includes a walk-in closet and a five-piece ensuite with a jetted tub—ideal for evening wind-downs. Two additional bedrooms and a shared 3-piece bathroom complete the upper floor, making it ideal for growing families or work-from-home setups.The fully finished basement offers two addition al bedrooms, another full bathroom, and a generous rec area ready for a home gym, media space, or teen hangout zone—giving everyone their own corner of the home to enjoy.The oversized double attached garage offers ample space for vehicles and storage and connects directly to the laundry/mudroom. From here, a convenient side entrance leads out to the backyard, perfect for busy households or summer garden runs.Framed with stucco siding and subtly accented with aluminum-trimmed windows, this home offers timeless curb appeal with thoughtful durability. With no carpet throughout, an abundance of natural light, and access to parks, transit, shops, and walkable green spaces, this is the kind of home where family stories begin—and where they grow, year after year.Book your private showing today with your favourite Realtor! (id:60626)
RE/MAX Complete Realty
1502 8831 Lansdowne Road
Richmond, British Columbia
Rare south-facing sub-penthouse at Centre Pointe offering one of the best exposures in the complex with unobstructed mountain and city views. This well-maintained 1,252 SF home features 2 bedrooms, 2 bathrooms, and a spacious den that can serve as a third bedroom or home office. Highlights include floor-to-ceiling windows, a private balcony, an open kitchen with granite countertops and stainless steel appliances, and laminate flooring throughout. Comes with TWO secure INDOOR COVERED parking stalls, one storage locker, and low monthly strata fees. Amenities include an outdoor pool, hot tub, fitness centre, Guest Suite & more, all within walking distance to Skytrain, Lansdowne Mall, Kwantlen, Walmart, T&T, and Garden City Park. (Some images virtually staged). OH August 2 & 3, Sat & Sun 2-4PM (id:60626)
Prompton Real Estate Services Inc.
143 30930 Westridge Place
Abbotsford, British Columbia
Sophisticated end unit townhouse in Bristol Heights offers unparalleled privacy & backs onto a tranquil greenbelt. This duplex style home boasts 2218 square feet spread over two stories with a full basement. Featuring three bedrooms & 3 bathrooms, the spacious master bedroom includes a luxurious 4 pc ensuite with spa shower. The kitchen is equipped with a custom fridge featuring a Wifi screen and a family-sized island with quartz countertops throughout. The basement includes a generous storage room and a rec room that opens up to a private patio. Enjoy resort-style amenities in the complex, including a Club House, Outdoor Pool, Hot tub, Gym, Games room, Playground, and Theatre room. Located next to a city park with a playground and baseball field, with easy access to the Discovery Trail. (id:60626)
RE/MAX Nyda Realty Inc.


