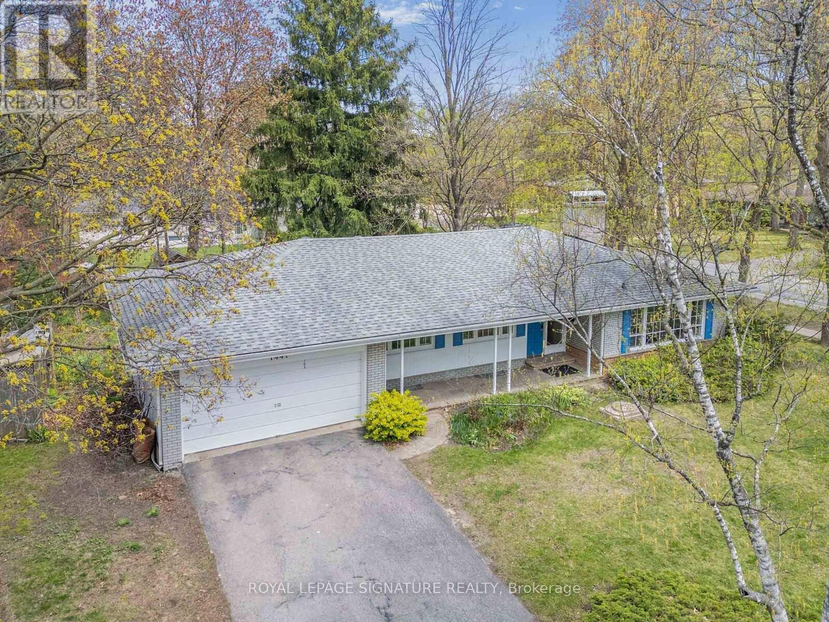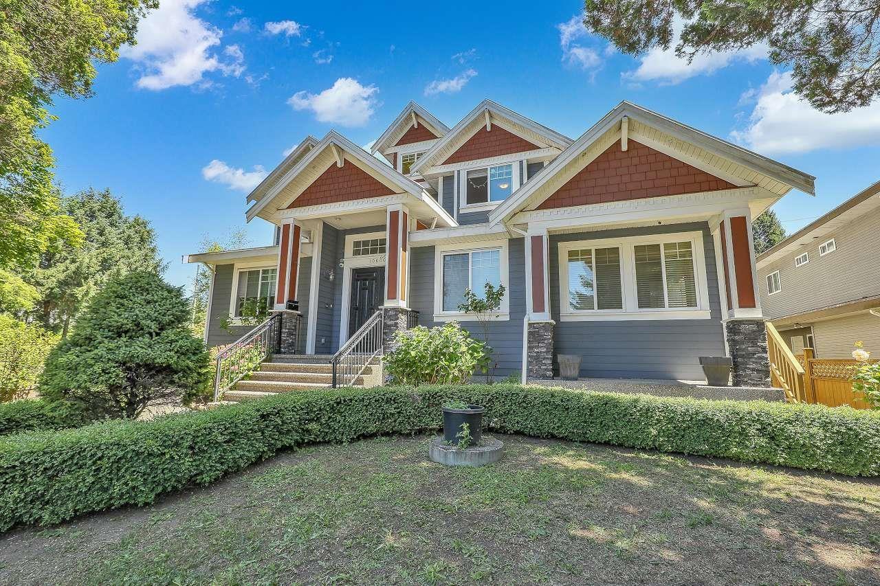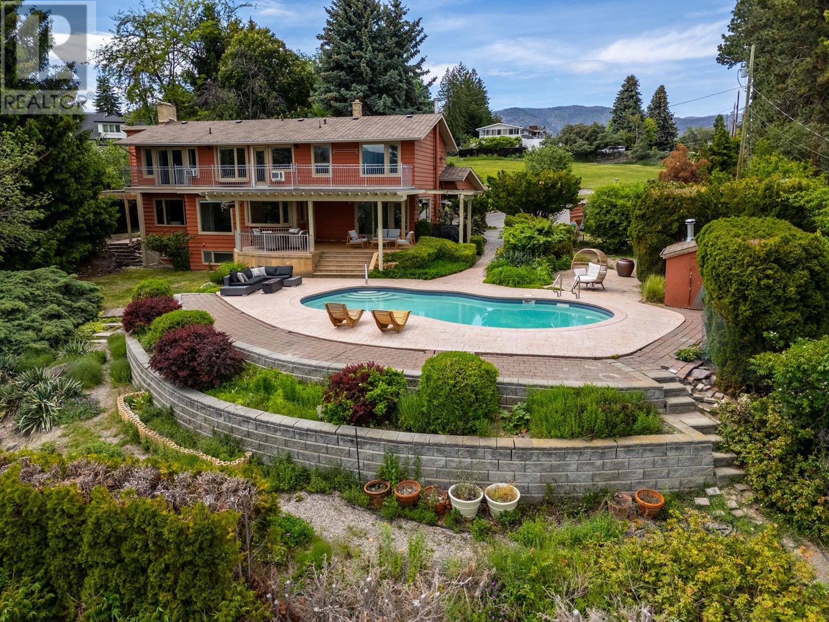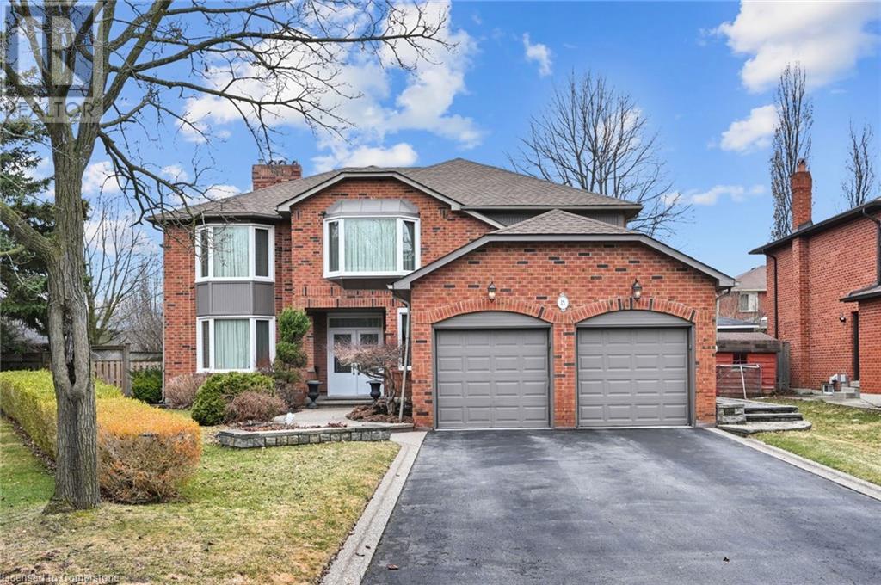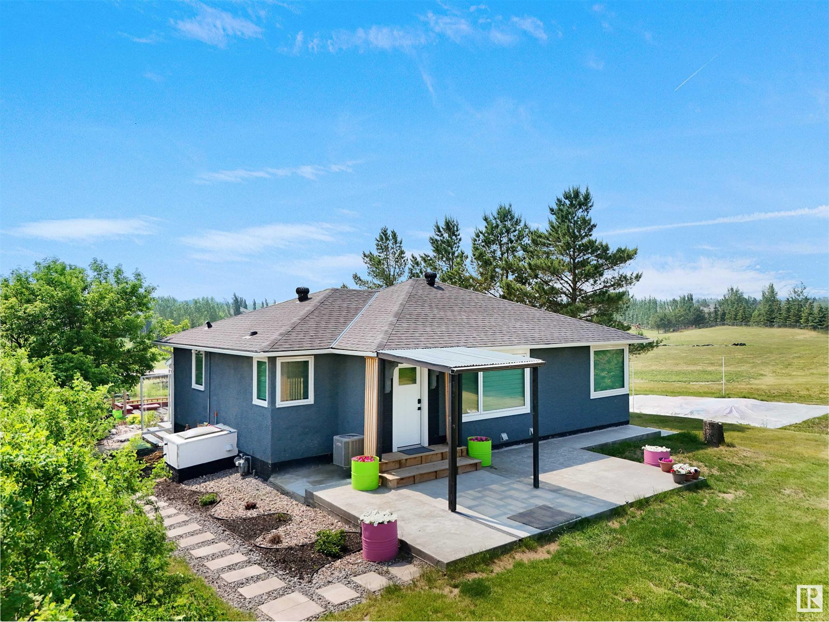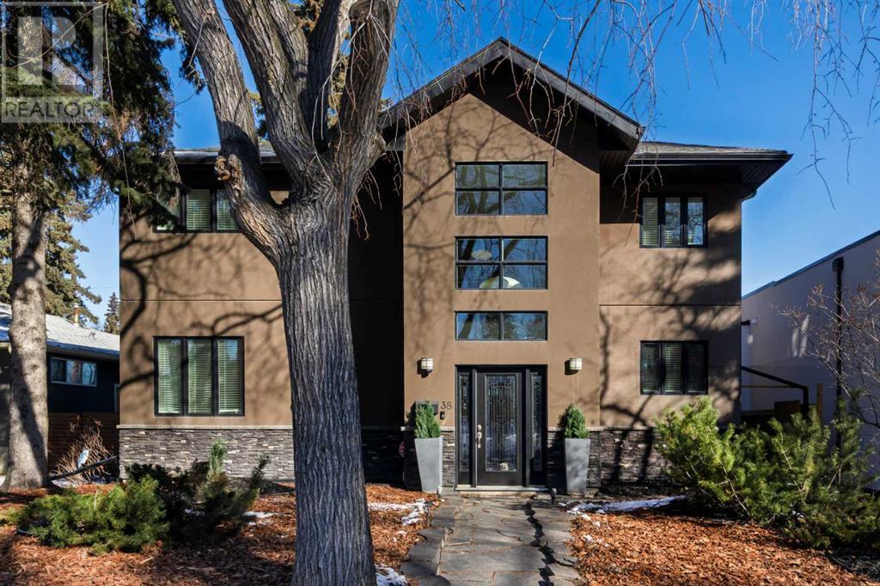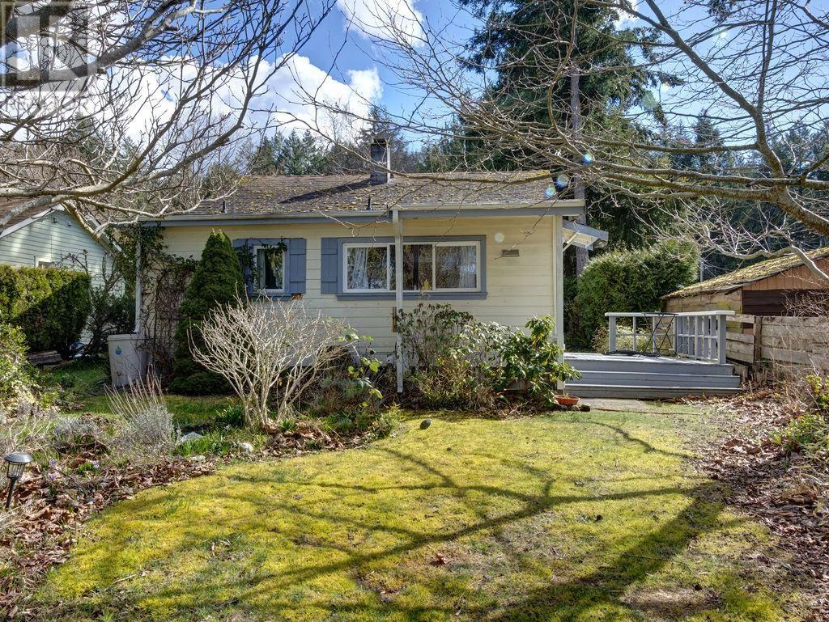1067 Shaw Drive
Mississauga, Ontario
Welcome to 1067 Shaw Drive, a beautiful appointed family home nestled in Mississaugas sought-after Lakeview community. This spacious, light-filled semi-detached home offers between over 2500 square feet of thoughtfully designed living space, featuring 3 generous bedrooms, and 4 bathrooms. Step inside and immediately feel at home in the open-concept main floor, where soaring 9-foot ceilings and expansive windows create an airy, welcoming atmosphere. The heart of the home is a chef's kitchen equipped with premium appliances, stone countertops, and ample cabinetry. The living and dining areas flow effortlessly, ideal for entertaining or simply relaxing with family. Ascend to the upper level where the primary suite is a private retreat with a walk-in closet and spa-like ensuite, and walks to a private balcony. The additional bedrooms are spacious and versatile, each with access to their own well-sized closets and bathrooms. The ground floor is finished with a walk-out and offers even more flexibility with a Murphy bed, and a 3 piece bath. Whether you need a home office, media room, or a private guest suite, this floor adds ample versatility. Enjoy the outdoors, perfect for summer barbecues, peaceful mornings with coffee, or unwinding at the end of the day. And the location? Unbeatable. You're just minutes from the lakefront trails of RK McMillan Park, Rattray Marsh Conservation Area and Adamson Estate, the vibrant shops and restaurants of Clarkson and Port Credit, golf courses, top-rated schools, and easy access to GO Stations and major highways for a quick commute into Toronto. (id:60626)
Sam Mcdadi Real Estate Inc.
1447 Merrow Road
Mississauga, Ontario
Fabulous Builders Lot Or Dream Family Home In Prime Mississauga. A Rare Opportunity To Own A Sprawling 100 Ft x 140 Ft Lot In One Of Mississauga's Most Coveted Neighbourhoods. Whether You're Looking To Build A Custom Estate, Or Settle Into A Spacious Family Home, This Mid-Century Ranch-Style Bungalow Offers Endless Possibilities. The Existing Residence Features Over 2,500 Sq Ft Of Finished Living Space, Including A Bright And Functional Main Floor With Four Generously Sized Bedrooms, An Updated Primary Suite With Ensuite, And Modern Flooring Throughout. Designed With Entertaining In Mind, The Formal Dining Room Is Thoughtfully Tucked Between The Kitchen And The Expansive Living Room. The Sun-Filled Living Area Boasts A Large Picture Window Overlooking Mature Trees And A Classic Wood-Burning Fireplace Perfect For Cozy Family Nights. A Central Skylight Floods The Interior With Natural Light, Enhancing The Homes Warm And Inviting Atmosphere. The Fully Finished Lower Level Offers Two Extra-Large Bedrooms, A Spacious Recreation Area, And A Walk-Out To The Lush Backyard Ideal For Extended Family, A Teen Retreat, Or Income Potential. Nestled On A Quiet, Tree-Lined Street, Yet Just Steps From Top-Ranked Schools, Community Trails, Parks, And Everyday Amenities. Complete With A Double-Car Garage And A Wide Driveway With Ample Parking. (id:60626)
Royal LePage Signature Realty
10600 Whalley Boulevard
Surrey, British Columbia
Prime opportunity in the bustling Whalley District near DT Surrey. Welcome to 10600 Whalley Blvd with an upside potential. The neighbouring parcel has an active application for a 6 storey, 105 unit building. The subject property boasts a clean home with an extensive upgrade in 2023-2024. It features 7 bedrooms, 5 baths, maple kitchen, granite counters, s/s appliances, updated flooring, fresh paint, new lighting, and abundant natural light. Interior highlights include built-in speakers, a gas fireplace, crown moldings, double garage, dual laundry, security system, and a huge covered deck for year round use. The exterior offers wood & vinyl siding, metal & wood fenced yard, metal gated entry, deep driveway, and a back lane. A solid opportunity with an upside potential. The home shows well. View with confidence! (id:60626)
Exp Realty Of Canada
854 Royal Oak Ave
Saanich, British Columbia
OPEN HOUSE: Sun 20 | 1-2:30. Welcome to captivating southern valley views the moment you arrive at this 0.56-acre Broadmead property, thoughtfully remodeled and expanded in 2011. The expansive living room has windows all around, allowing for many seating and entertaining options with an electric fireplace and beautiful Cove ceilings. The large dining room perfect for family get togethers framed by serene picturesque views. The kitchen features quartz countertops, pantry, breakfast area, and some newer appliances, with direct access to a secluded deck and private garden. The main floor’s principal bedroom boasts stunning views, a spacious deck, walk-in closet, and a luxurious 6-piece ensuite. Three additional bedrooms complete this level, each offering views and access to the main 4-piece bathroom. The lower level includes a fully contained and generously sized 1-bedroom in-law or guest suite. Additional highlights include an attached double garage and a workshop area. Take in breathtaking views of the Olympic Mountains and ocean channels from your own private retreat. Enjoy the convenience of nearby Broadmead Village, trails, and easy access to ferries, the airport, and everything Greater Victoria has to offer. (id:60626)
RE/MAX Generation - The Neal Estate Group
111 Severn Avenue
Rosebud, Alberta
An Unparalleled Opportunity: Own a Successful Bed & Breakfast in Rosebud, AlbertaSeize a remarkable business opportunity with this well-established and profitable Bed & Breakfast, ideally situated in the charming town of Rosebud, Alberta. With an unprecedented boom in domestic tourism, this Inn is experiencing record occupancy, making it an exceptionally appealing investment. The current owners are dedicated to ensuring your success and are prepared to offer training to facilitate a seamless transition. This spacious and welcoming lodge, featuring attractive cedar siding and a durable metal roof, offers a truly personal and intimate guest experience, exuding ambiance and charm. From the moment guests arrive, they'll be captivated by the stunning location and the generous, expansive land accompanying the property. The grand lobby, with its vaulted ceilings and check-in desk, provides a warm welcome. The Inn comprises 11 individually decorated guest rooms, each designed to offer a unique and comfortable stay. Every guest room includes its own private ensuite bathroom with heated floors, individual heat controls, air conditioning, comfortable bedding, robes, towels, and hairdryers. For added convenience and comfort, the main floor houses six guest rooms, all of which are wheelchair accessible, including an exterior ramp. Four additional rooms are located upstairs, and one on the lower level. Guests can also unwind in the upstairs lounge/library, featuring comfortable seating perfect for relaxation and conversation. A central gathering place for guests is the large dining room, comfortably seating 28, offering bright and sunny views, ideal for enjoying breakfast or other meals. The full, well-equipped kitchen provides ample space for a chef to create diverse culinary delights. Two additional bathrooms are conveniently located by the front lobby, bringing the total number of bathrooms to 15, ensuring guest comfort. The walk-out lower level features a private and spaciou s 2-bedroom owner's suite, completely self-contained and separate from the guest areas. This suite includes a living area with a cozy gas fireplace, a full kitchen, and a bathroom, both with heated floors. Its separate entrance allows for complete privacy. Large windows and patio doors in the basement lead to a tranquil patio and outdoor seating area, offering terrific views and a peaceful atmosphere. Also on the lower level are the laundry room, mechanical room, and ample storage space. Outside, the property boasts a triple garage and a shed, along with abundant extra parking equipped with plug-ins and an electric vehicle charger. Nestled in a picturesque valley amidst the Alberta prairies, Rosebud is renowned for its vibrant arts scene, rich culture, and serene prairie life. This Bed & Breakfast presents a unique opportunity to offer guests a personalized and memorable experience in a historic and intimate setting, all while enjoying the quiet warmth of small-town living. (id:60626)
Royal LePage Benchmark
Proposed Lot 1 3090 Beverly Place
West Kelowna, British Columbia
Rare Find! Lakeview home on .81 Acres in the heart of West Kelowna. Nestled among vineyards and steps from award-winning wineries, this spacious 4-bed home offers stunning Okanagan Lake views and privacy—just minutes from the Westside Wine Trail. The main level features a living room, family room, dining area, and kitchen with stainless steel appliances and a 6-burner gas range. Enjoy stunning lake views from every main-level room, along with access to a lake view patio off the family room and a wrap-around porch off the living room. Upstairs, you'll find four spacious bedrooms, including a lake view primary suite with an ensuite bath, bonus area and laundry. A large second-story patio runs the full length of the home, offering panoramic views of the lake and surrounding mountains. The basement adds a rec room, living area, and ample storage. Outside, the backyard is a showstopper with stamped concrete and paver pathways, a heated saltwater pool, and a covered patio with radiant overhead heating—ideal for enjoying warm Okanagan summers. Additional features include a carport with room for multiple vehicles and extra parking for RVs, boats, or recreational toys. Walking distance to the lake and Kalamoir Park. Only 10 minutes to downtown Kelowna—the first highway exit gives bridge access with no traffic lights. The lot is part of a proposed subdivision, creating a lot between the road and the house. The seller will cover subdivision costs. (id:60626)
Coldwell Banker Horizon Realty
7338 Walton Mountain Rd
Duncan, British Columbia
This exceptional custom-built home is situated on gorgeous 3 acres & overlooks a stunning 50-foot man-made pond set against a forested backdrop with beautifully landscaped grounds. There's loads of comfortable space & separation for everyone, plus the one-bedroom suite above the dual garage is ideal for extended family or a mortgage helper. The casual & comfortable decor, along with the well-designed plan, is sure to impress. Two luxurious suites are located upstairs; the master suite is conveniently situated on the main level, all with en-suite bathrooms. In total, there are six bedrooms & seven bathrooms, including the separate suites, totalling almost 5,000 sq. ft. on three levels. Set off to the side of the home, with its own easy, separate access, is the 1,186 sq.ft., 3-bay shop, plus the 460 sq. ft. studio suite. Naturally circulated & refreshed by an aerator, the pond has a shallow bench then slopes to a depth of 30'. Private & peaceful, this is truly an incredible package. (id:60626)
Pemberton Holmes Ltd. (Dun)
15 Brookbank Court
Brampton, Ontario
Come On In!! Take A Look At This Fantastic 4 Bedroom Home With High Quality Upgrades, Located In An Exclusive Brampton Neighborhood, Off Conservation Dr. With A Totally Remodeled Upgraded Kitchen W/Gas Stove, Granite Countertops & Upgraded SS Appliances; Both Bathrooms On 2nd Flr Remodeled recently; Master Bedroom Has 6Pc Ensuite With Heated Flooring & Woodburning FP, 2 Sided Woodburning Fireplace Between Living Room And Family Rooms, Loads Of French Doors, With Inground Pool, Underground Sprinkler System, Finished Basement With 3 Pc With Air Jet Tub, Gas Fireplace In Recreation Room, Beautiful Landscaping Outstanding, Some Newer windows Roof Redone 2024: Home On Big Pie Shaped Lot. Tastefully Decorated, With A Warm Lived In Feeling, This Home Is Worth Your Attention. (id:60626)
RE/MAX Realty Services Inc M
15 Brookbank Court
Brampton, Ontario
Come On In!!! Take a look at this Fantastic 4 Bedroom Home with High Quality Upgrades, Located in an Exclusive Brampton Neighbourhood, off Conservation Dr. with a Totally Remodeled Upgraded Kitchen w/ Gas Stove, Granite Countertops, & upgraded Stainless Steel Appliances; Bathroom on 2nd Floor Remodeled recently; Fireplace in master Bedroom, 2 Sided Open Fireplace Between Living Room and Family Room, Loads of French Doors, with inground pool, underground Sprinkler System, Interlocking Driveway, Finished Basement with 3 pc with Air Jet Tub, Gas Fireplace in Recreation Room, Beautiful landscaping Outstanding, Some Newer Windows, Roof Redone 2024, Home on Big Pie Shaped Lot. Tastefully Decorated, With a Warm Lived in Feel, This home is Worth your Attention. (id:60626)
RE/MAX Realty Services Inc.
22517 Wye Rd
Rural Strathcona County, Alberta
Incredible opportunity just 2 mins from Sherwood Park on Wye Road! This fully renovated bungalow (2023) sits on 11 + beautifully landscaped acres with direct highway access & alternate entry from Lorrelind Estates. Features include new vinyl flooring, drywall, insulation, HVAC, A/C, hot water tank, Water filtration system, RO drinking water, kitchen, bathrooms, S/S appliances, and an enclosed glass patio. Exterior upgrades include concrete front patio, new fascia, roof, gutters & more. Enjoy ½ acre of landscaping with stonework, lagoon, waterfall, tube-well, clay oven, firepit, pergola & 2 private golf tees. Upgraded - Heated 26' x 50' shop (2023) with plywood finish & metal roof, garage & barn/storage with metal roofing, plus new borewell (2024) & heated water system room. Property comes furnished as shown. Zoned Residential Agriculture—ideal for Airbnb, greenhouse, or nursery (with County approval). A rare blend of rural tranquility, modern upgrades & income potential—minutes from urban convenience! (id:60626)
Royal LePage Arteam Realty
38 Lissington Drive Sw
Calgary, Alberta
Lissington Drive is the most prestigious street in North Glenmore Park. Front yard greets you with mature trees and maintenance free landscaping. Through the impressive two storey foyer you will be welcomed to a specious and bright open floor plan. Tropical Acacia hardwood floors throughout the main floor, expanding up the stairs, den and hallway. Beautiful kitchen showcases Bird's-eye maple cabinetry complete with quartz countertops and backsplash, large kitchen island with breakfast bar and a walk in pantry. There are 3 nice size bedrooms on second floor with open sitting area overlooking bellow. Primary bedroom features lovely 5 pc bathroom which includes large tub, steam shower, heated floor and double sink vanity. lower level is fully developed with large theatre room including system, 3 pc bathroom with heated floor, large storage room/utility room with 2 high efficiency furnaces, AC for upper level, solid core interior doors. Other upgrades include new shingles on the house and garage in 2022, repressure treated wood fence and gates in 2024 as well as 50k of poured concrete including patio, Hot Tub and RV parking large enough to accomodate42 ft RV, oversized heated double garage and 50 amp electrical hookup which is currently used for EV charging. Super location, close to all amenities, including best schools, walking distance to Lakeview Golf Course, Glenmore Aquatic Centre, Glenmore Athletic Park, Glenmore Athletic Park Baseball Diamond, 7 Tennis courts, Stu Peppard Arena, parks and transit. You will love this ready to move in home situated on a large lot. (id:60626)
RE/MAX House Of Real Estate
6003 Sechelt Inlet Road
Sechelt, British Columbia
Discover a unique opportunity to own a prime waterfront view property just minutes from downtown Sechelt. Featuring a quaint 2 bedroom, 1 bath cottage & a small Click art studio next to a beautiful sandy beach. Breathtaking views of Sechelt Inlet and zoned for industrial and commercial use. This property offers significant development potential. Envision a private retreat, a lucrative investment, or a large-scale waterfront project, this versatile property provides endless possibilities. As part of a 3-property pkg totaling 1.37 acres, this offering presents a rare chance to secure a substantial piece of Sechelt's coveted coastline. In addition to municipal water connection, the property also boasts a water license (500 gallons per day), ensuring long-term sustainability for future endeavors. Don't miss your chance to own a slice of coastal paradise with so many possibilities! (id:60626)
Sotheby's International Realty Canada


