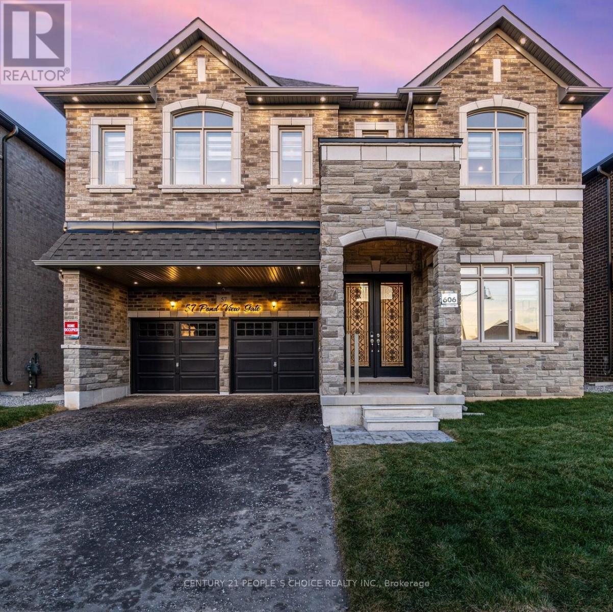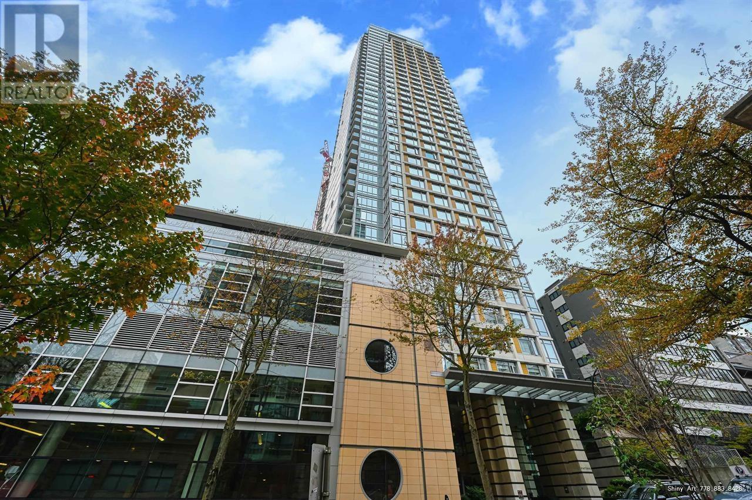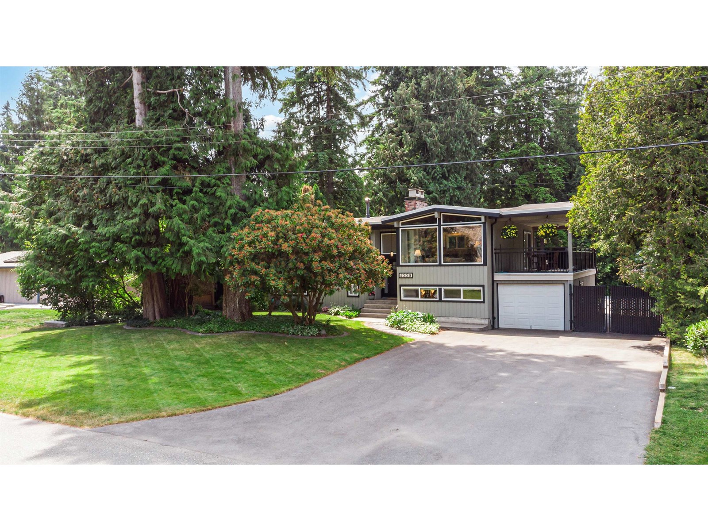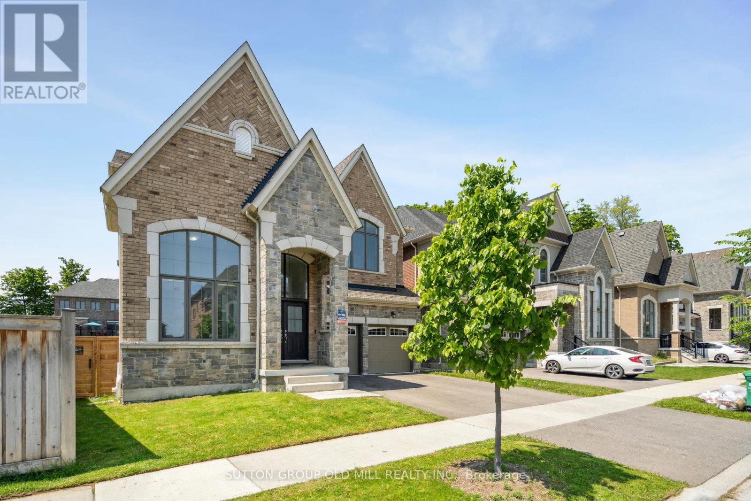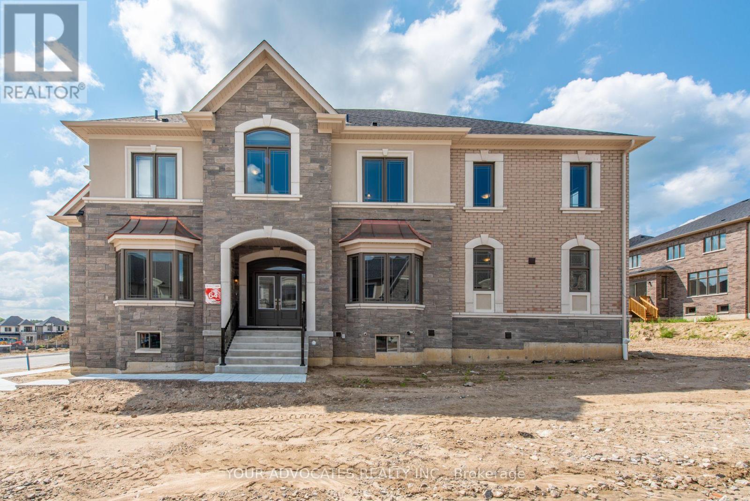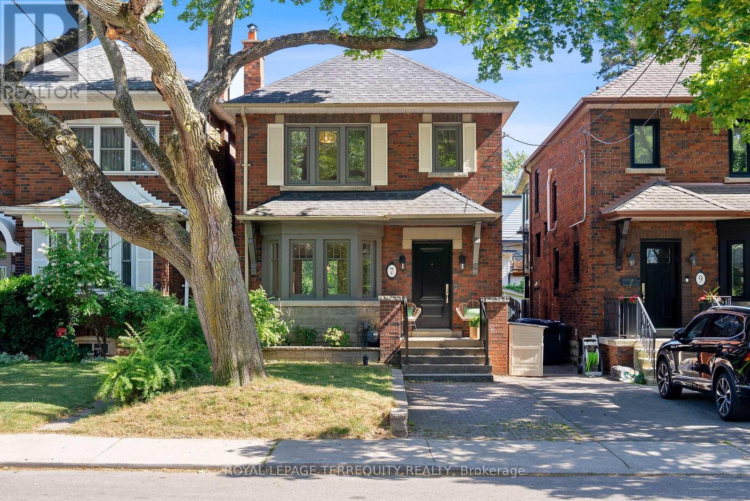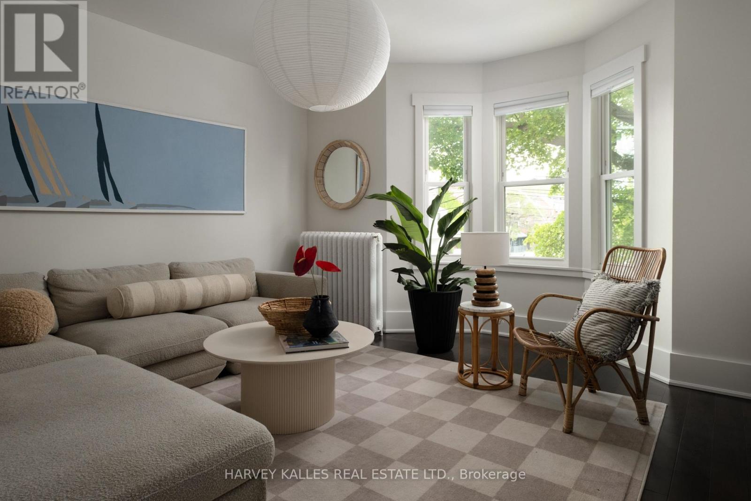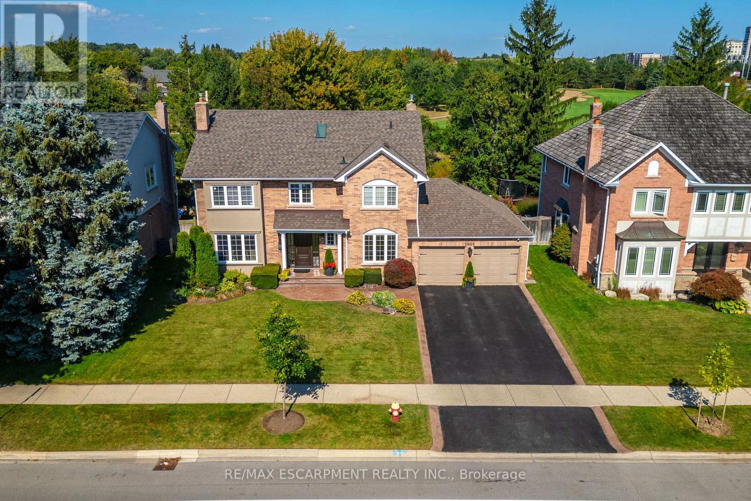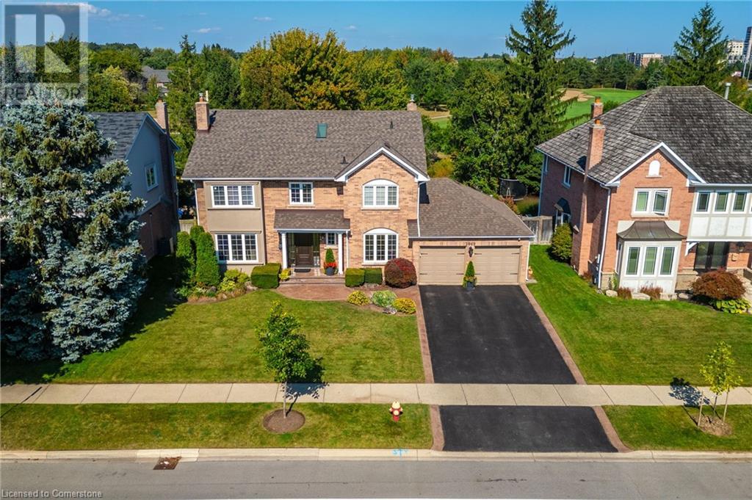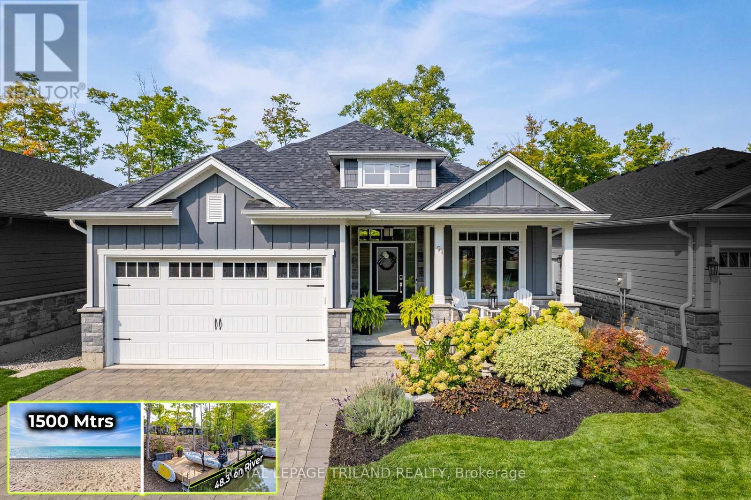57 Pond View Gate
Hamilton, Ontario
Step into this exceptional custom design residence! With over 300k of upgrades. The main floor dazzles with custom wall & coffered ceiling designs throughout. Accentuated by media lights and pot-lights in the Foyer, Formal living, dining, office, family and Kitchen. The chef's kitchen, boasting high-end appliances, modern cabinets, Granite/Quartz countertops, backsplash & pot-lights, Under Cabinet lights, seamlessly connects to the family & Breakfast with large windows offering year-round pond view. Upstairs, discover 4 bedrooms and a flex room with smooth ceilings, pot lights, laundry &direct bathroom access from all rooms. The flex room can easily be transformed into a 5th BR. The Primary bedroom is a sanctuary, featuring a spacious layout, a luxurious bathroom, captivating pond views, complemented by two walk-in closets. BR 2&3 also have W/I closets and BR4 has 2 large his/her closets. Immerse yourself in the house's beauty through the virtual tour.Extras: (id:60626)
Century 21 People's Choice Realty Inc.
4001 1028 Barclay Street
Vancouver, British Columbia
This stunning sub-penthouse level corner suite at the "Patina" by award winning Concert Properties, located in the highly desirable West End neighborhood of Downtown Vancouver. Over 1300 sqft corner two bedroom plus den unit with beautiful city & water views. This home built with exceptional quality and exquisite finishes, featuring A/C, Italian tiled and hardwood flooring, granite countertops, integrated Miele and Liebherr appliances,5-star building with 24-hour concierge, just steps from the excitement of downtown and the tranquil gardens of the West End are right outside your front door. (id:60626)
Sutton Group - 1st West Realty
10 Auburndale Drive
Vaughan, Ontario
Live in Patterson - one of Vaughan's most sought-after family-friendly communities! Stunning 4+1 bed, 4-bath detached home offering a lot frontage of 43 ft. and depth of 85 ft., curb appeal with no sidewalk, updated finishes, and incredible flexibility. From the covered front porch, double car garage and elegant entry to the sunlit open-concept interior, this home is designed for comfortable upscale living. The main level boasts hardwood floors, a spacious living and dining area with modern light fixtures and crown moulding, and a cozy family room with gas fireplace. The renovated kitchen showcases white cabinetry, quartz countertops, brand new stainless steel appliances, and walkout to a private backyard with deck and fully fenced lawn with a BBQ gas line in the patio - perfect for entertaining. Upstairs, the large primary suite includes a walk-in closet and a bright 4pc ensuite with a custom vanity, glass shower, and soaker tub, while a secondary bedroom enjoys its own balcony. The fully finished basement includes a separate side entrance, with a kitchen and mosaic backsplash, large recreation space, two bedrooms, and a 3pc bathroom, ideal for rental income, multi-generational living, or extended guests. The home also features a stylish laundry area with a brand new washer and dryer, fridge, stove, updated light fixtures, and ample storage throughout. Located within walking distance to schools, parks, shops, and a short drive to highways, this move-in ready property offers everything today's families are looking for. This is the opportunity to make 10 Auburndale Drive your forever home. (id:60626)
Sutton Group-Admiral Realty Inc.
2946 Snowberry Place
Squamish, British Columbia
MOUNTAIN VIEWS. BRAND NEW 4 BED + 3 BATH HOME. Located in University Heights, an award-winning Squamish masterplan community. Completion this Winter 2025. Featuring a double side-by-side car garage, mountain and valley views from two large patios and upper-level balcony, an ensuite bathroom with a shower & tub combo, a full laundry room with side-by-side appliances, premium Fisher & Paykel kitchen appliances, a designer light colour scheme, and much more. Steps from a community park, playground, kids pump track, Capilano University, as well as phenomenal hiking biking and riverside trails. Garibaldi Village Shopping, restaurants and golf course conveniently nearby. Call for a private appointment. (id:60626)
Sutton Group - 1st West Realty
4229 196b Street
Langley, British Columbia
A home and property you won't want to miss! Tucked away on a quiet no-through road in one of Brookswood's most peaceful pockets, this tastefully updated 4 bedroom home with a 1-bedroom mortgage helper is move-in ready and full of value. Sitting on a rare half-acre lot, that could have subdivision potential, features a massive 30x40 detached shop with 12-foot doors that's perfect for hobbyists, car enthusiasts, or extra storage. You'll love the new kitchen with entertainment sized island and quartz counters. Other features include new windows, fresh flooring, vaulted living room ceiling, and the convenience of two sets of laundry. The fully fenced yard is ideal for families and pets, and you're just steps from peaceful nature trails and streams for those daily walks. (id:60626)
Real Broker B.c. Ltd.
4 Daisy Meadow Crescent
Caledon, Ontario
Welcome to 4 Daisy Meadow an extraordinary executive residence that represents the pinnacle of luxury living, where timeless elegance seamlessly blends with contemporary sophistication. This impressive 3,880 square foot (above-grade) home showcases architectural excellence through soaring 10-foot ceilings on the main level and 9-foot heights throughout the second floor and lower level, creating an atmosphere of grandeur throughout.The residence offers five generously appointed bedrooms, each featuring its own private ensuite, making it perfect for multi-generational living or hosting distinguished guests. A dedicated home office provides an ideal space for executive productivity, while premium amenities include quartz countertops in the kitchen, high-end gas range stove with stainless steel appliances, upgraded light fixtures, and a water softener system. The property features a gas line for BBQ convenience and a two-car garage with electric door opener.The untouched lower level presents exceptional value with approximately 1,500 square feet of space, 9-foot ceilings, 200-amp electrical service, and rough-in plumbing for a washroom, offering endless possibilities for customization. A separate side entrance enhances the flexibility of this space. Situated on a prime-shaped pie lot with mature trees, 4 Daisy Meadow provides the rare combination of privacy and community connection, creating your own private estate within this coveted neighbourhood. Click on the 3D Virtual Tour in the Link above! (id:60626)
Sutton Group Old Mill Realty Inc.
117 James Walker Avenue
Caledon, Ontario
One Of The Last Remaining Lots In One Of Caledon East's Newest Communities The Castles Of Caledon! An Exclusive New Community By CountryWide Homes! The "Innis" Corner Model Features: 4 Bedroom, & 4.5 Washrooms, Aprrox 4050 SF. Spacious Open Concept Layout. 3 Car (tandem) Garage.This Unobstructed Premium Corner Lot With an Upper-Level View of the Community Offers An Abundance Of Natural Light, Large Bedrooms, And A Beautiful Loft Area. Very Large, Unfinished Basement Is Ready For Your Personal Touch. Excellent Open to Above Family Room With 19 Ft Ceiling Is A Must See. Large Eat-In Kitchen, with Huge Center Island And Quartz Counter Top(s) Is An Entertainers Dream! (id:60626)
Your Advocates Realty Inc.
7 Roe Avenue
Toronto, Ontario
Welcome to 7 Roe Avenue, where modern elegance meets thoughtful design in one of Toronto's most sought-after neighborhoods of Lawrence Park. This fully renovated gem is ready to impress! Inside, an airy open-concept layout welcomes you with an abundance of natural light, gleaming hardwood floors, & sophisticated finishes through out. It starts at the front entry. From the heated tile entry, you can see the open and bright layout throughout the main floor showcasing the built-in living room wall unit, bay windows, large dining room & modern kitchen. The chefs kitchen is a showstopper, equipped with premium Bosch appliances including induction stove, sleek countertops, custom built cabinetry, & plenty of room to gather & entertain on the generous sized island. Past the kitchen is a bright office & access to the rear covered deck & yard. Upstairs is finished with brand new laminate floors 3 generous bedrooms & a sleek washroom. The primary bedroom offers loads of built-in closets w/a secondary closet & serenity for those much-needed retreats. The second & third bedrooms are generously sized with one having a large sunroom attached for a playroom or additional bed. The upper washroom is renovated with modern finishes, tile shower, & heated tile flooring. The basement is quite bright, fully finished & can be accessed via a separate entrance from the side door if needed. It has new laminate flooring throughout, a sleek renovated full bath with heated floors, & potential rough-in for an additional bath if need be. The storage & laundry room are large & functional. Outside, the beautifully landscaped backyard is your private retreat perfect for summer evenings or weekend brunches. Complete with a shed & large custom rear patio, you feel at home & at peace instantly. The superb location offers some of the best schools in the city, boutique shops, Yorkdale Mall, & walking distance to the subway, this home offers effortless style & turnkey comfort. It checks all the boxes (id:60626)
Royal LePage Terrequity Realty
410 Roxton Road
Toronto, Ontario
Rolling out ALL the options on Roxton! Currently this dreamy contemporary duplex has the perfect set up for those who are looking to purchase but want income or for the friends that want to co-own. The second and third floor unit enchants us with soft light, a cozy living room with a gas fireplace and sun deck off the primary room. The main floor unit is bright and open with a big bedroom and full size kitchen. Both have their own ensuite laundry and separate entrances. For those who would like to turn it into a single family dwelling that is easily achieved with the removal of a wall. One car parking and perfectly nestled between some of Toronto's most lusted after neighbourhoods. (id:60626)
Harvey Kalles Real Estate Ltd.
2049 Country Club Drive
Burlington, Ontario
This fabulous previous model home boasts timeless curb appeal with its classic brick exterior and symmetrical design. Step inside to a traditional layout featuring spacious, sun-filled rooms with large windows, a welcoming foyer, and elegant touches throughout. The formal living and dining rooms are perfect for entertaining, while the cozy family room offers a relaxing retreat. Upstairs, generous bedrooms provide comfort for the whole family. The beautifully landscaped yard with a salt water in-ground pool overlooks a beautiful pond and a golf club green. The oversized double garage completes this perfect family home, nestled in a peaceful, tree-lined neighbourhood. Great Value on a beautiful street. (id:60626)
RE/MAX Escarpment Realty Inc.
2049 Country Club Drive
Burlington, Ontario
This fabulous previous model home boasts timeless curb appeal with its classic brick exterior and symmetrical design. Step inside to a traditional layout featuring spacious, sun-filled rooms with large windows, a welcoming foyer, and elegant touches throughout. The formal living and dining rooms are perfect for entertaining, while the cozy family room offers a relaxing retreat. Upstairs, generous bedrooms provide comfort for the whole family. The beautifully landscaped yard with a salt water in-ground pool overlooks a beautiful pond and a golf club green. The oversized double garage completes this perfect family home, nestled in a peaceful, tree-lined neighbourhood. Great Value on a beautiful street. (id:60626)
RE/MAX Escarpment Realty Inc.
91 Gill Road
Lambton Shores, Ontario
WELCOME TO YOUR SLICE OF PARADISE! RARE GRAND BEND WATERFRONT WITH PRIVATE DOCK & DIRECT LAKE HURON ACCESS!! This impeccably maintained 4-bedroom, 3-bathroom bungalow blends modern coastal design with a resort-style lifestyle. Located on a rare waterfront lot with your very own private dock, this home offers direct boat access to stunning Lake Huron. The outdoor space is picture-perfect Beautifully landscaped with a mix of covered and open sun decks, a concrete patio, and a flagstone firepit area. Whether you're a fisherman, thrill-seeker, beach lover, or just love being by the water, this is the ultimate lifestyle spot. The private dock is large enough for multiple watercrafts and built for both convenience and fun. Inside, the open-concept layout shines with luxury finishes throughout. The fully loaded kitchen features quartz countertops, a gas stove, oversized island, Italian pebblestone backsplash, and a custom hidden pantry. The main floor includes a cozy living space with a gas fireplace, a primary suite with walk-in closet and spa-like ensuite, a second bedroom with cheater ensuite, main floor laundry, and heated floors in all bathrooms. The finished basement adds even more space with two more bedrooms, a full bath, and a spacious family room with a second fireplace perfect for guests or relaxing evenings. Extras: You'll Love:Oversized tandem garage (fits a boat!), it is insulated & heated. Hardy board siding with stone accents. 32" long by 16" deep dock with hydro. Generator on site (Generlink 40amp connection at meter with a 10kw generator). Staircase lighting, interior and exterior). Fully winterized for year-round living. Fencing permitted, should you want more privacy. 50amp outside outlet for future hot tub. Located minutes from the main strip & Blue Flag beaches. Whether you're looking for a full-time home, a weekend getaway, or an income property, this rare waterfront gem checks all the boxes. Don't miss out on the Grand Bend lifestyle! (id:60626)
Royal LePage Triland Realty

