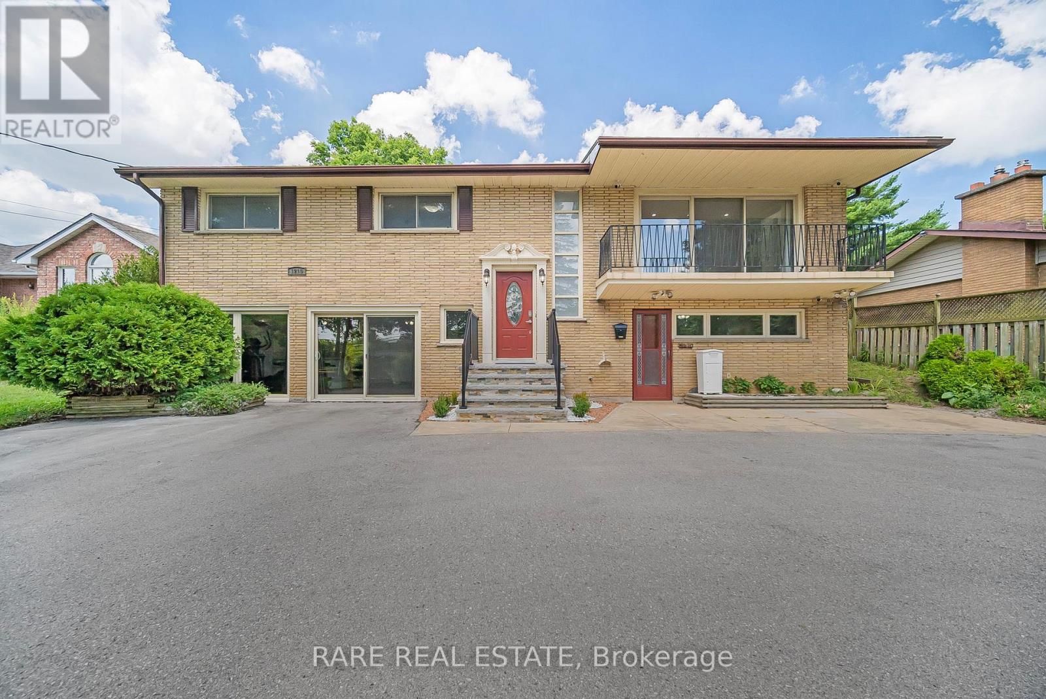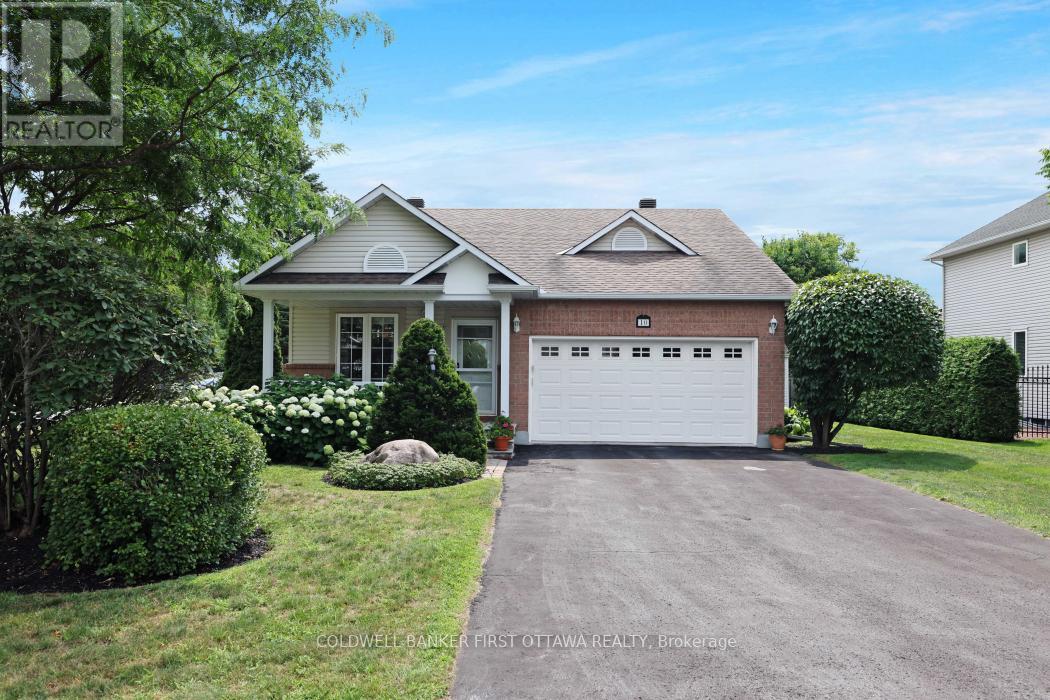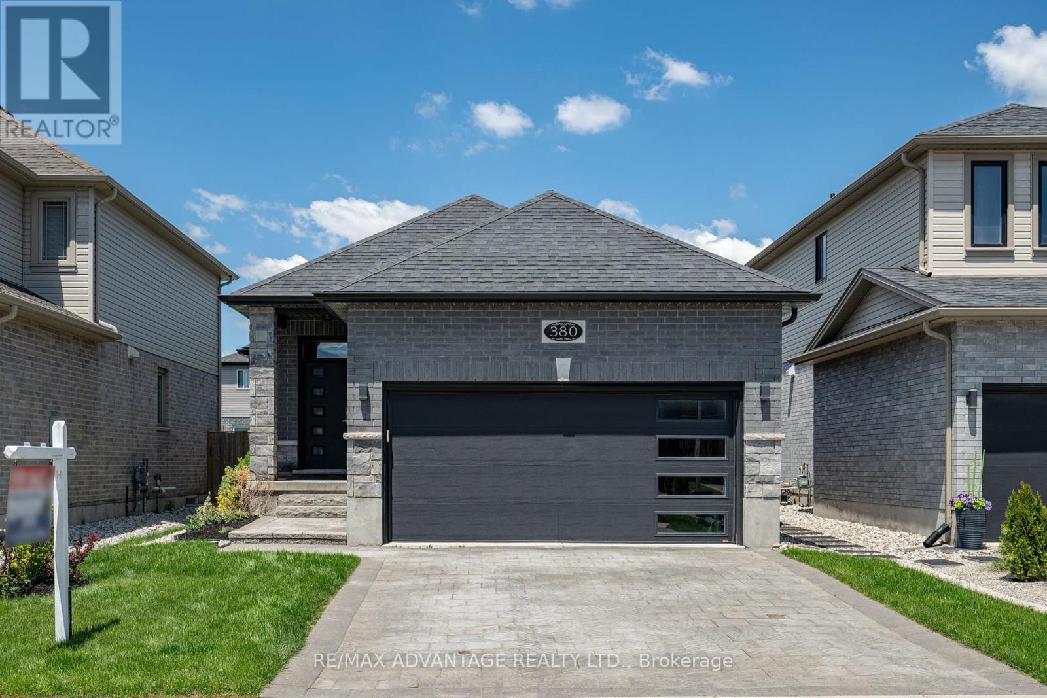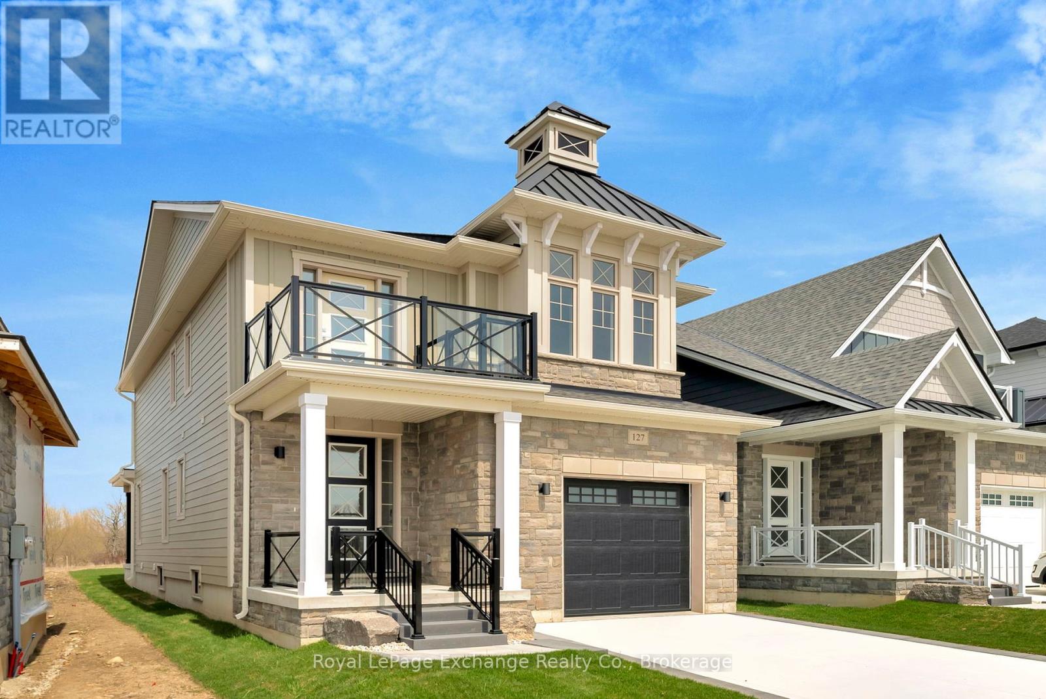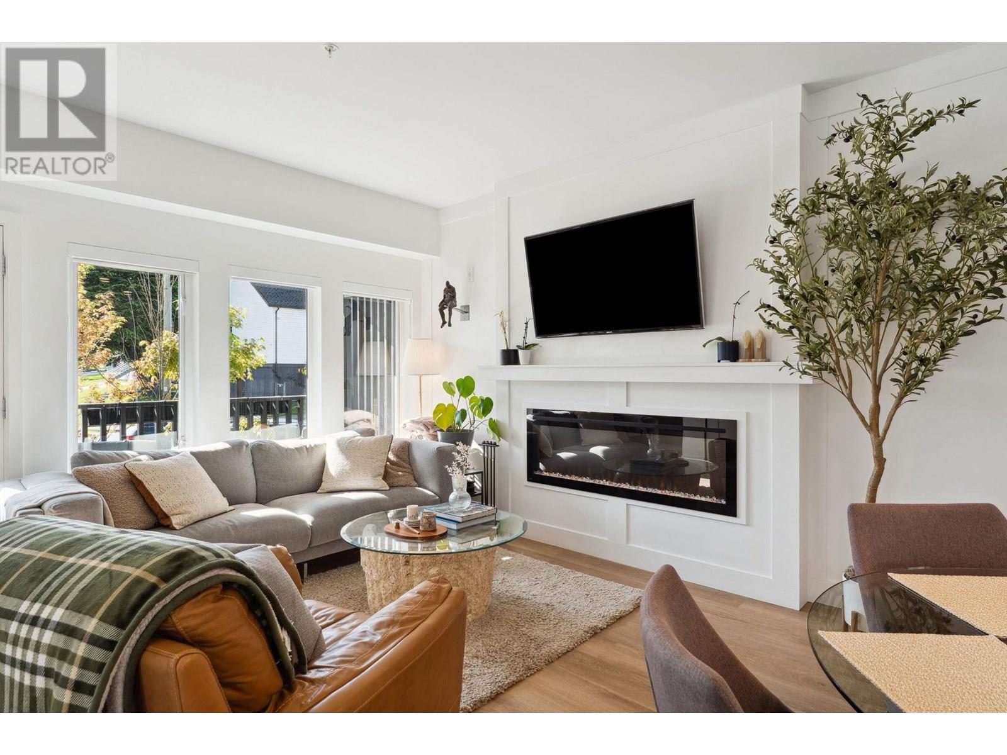2901 Abbott Street Unit# 204
Kelowna, British Columbia
Welcome to The Abbott House, one of the most sought-after buildings in Kelowna, perfectly located in the heart of Pandosy Village. Just steps to the sandy beach of Lake Okanagan and directly across from Abbott Park and the Kelowna Paddle Club, this bright southeast-facing corner unit offers exceptional lifestyle living. Enjoy two spacious decks and large windows that flood the home with natural light. Thoughtfully designed with bedrooms on opposite sides—each with its own ensuite and deck access, this layout offers ideal privacy and functionality. Featuring 9' ceilings, hardwood floors, and granite counters, the open-concept living space is both elegant and comfortable. A generous in-unit storage room adds versatility, perfect for a small den or home office. Geothermal heating, cooling, and hot water are included in strata fees, offering energy-efficient, cost-effective comfort. Complete with secure underground parking and a large private concrete storage room (12’x4’, 8’ ceiling). Furniture may be sold separately to make this a turn-key unit. Enjoy vibrant village living steps to shops, restaurants, and services in one of Kelowna’s premier communities. The Abbott House is a quiet, primarily owner-occupied building with a very well-run and stable strata, offering peace of mind and an exceptional quality of life. (id:60626)
RE/MAX Select Properties
22 Oakridge Avenue
St. Catharines, Ontario
Welcome to this beautifully updated, move-in ready home located beside the highly regarded Oakridge School, offering a rare oversized lot measuring 92.5 ft x 285.6 ft right in the heart of the city. Nestled in a quiet, family-friendly neighborhood with great neighbors, this property provides the perfect blend of space, comfort, and conveniencejust minutes from Brock University, The Pen Centre, shopping, restaurants, transit, and all major amenities. Featuring 3+1 bedrooms, 2 full bathrooms, and a walk-out basement leading to a spacious sunroom, this home is ideal for both everyday living and entertaining. Recent renovations include a brand-new kitchen and bathroom, updated flooring throughout, modern pot lights, fresh interior paint, select new windows, and professionally landscaped grounds. This is a fantastic opportunity for families, first-time buyers, or investors looking for a spacious, turn-key property in a prime location. (id:60626)
Royal LePage NRC Realty
1210 Hamilton Road
London East, Ontario
Welcome to a home with over 3,000 sq ft of living space that blends luxury, flexibility, and income potential like no other. Set on one of the largest city lots in London, this rare gem offers the feeling of two homes in one. The sunlit, walk-out lower level showcases oversized windows, sliding glass doors, and a full second kitchen - a perfect space for multigenerational living or steady rental income. With 4+3 spacious bedrooms, 3 full bathrooms (including one with Jack-and-Jill access), and two elegant kitchens featuring granite and quartzite countertops, the home strikes a perfect balance between comfort and function. A striking first impression begins at the front entrance, where granite exterior stairs with aluminum railings welcome you with timeless durability and curb appeal. Hardwood, laminate, and tile flooring flow seamlessly throughout, guiding you to a tiled balcony and an expansive terrace that offer the ideal indoor-outdoor lifestyle. The lower level includes generous living space, an electric fireplace, and private access to a huge circular driveway. The massive backyard is a rare urban retreat, complete with mature fruit trees, grapevines, and even your own basketball court offering a true sense of country living in the city. Located just steps from East Parks waterpark and golf course, schools, the Gurdwara, scenic nature trails, a dog park, and more, this home offers everyday convenience in a well-connected area. With quick access to Hwy 401, Innovation Industrial Park, major amenities, and all of Londons attractions, the location adds ease and enjoyment to your daily lifestyle.This isn't just a property - its a lifestyle you'll be proud to call your own. Book your showing today! (id:60626)
Rare Real Estate
10 Ladybirds Crescent
Ottawa, Ontario
This sun-filled 2+1 bedroom, 3 bath bungalow sits on a beautifully landscaped, fully fenced, south facing corner lot in Stittsville's Timbermere community. Enjoy the convenience of main floor living with a bright sunroom opening to your private back yard oasis, main floor laundry and indoor access to a double car garage. The finished lower level provides a family room, guest bedroom, full bath and loads of storage for your "stuff"! Perfectly located with quick access to the 417 and all of Stittsville's amenities. A downsizer's dream....move in ready and made for easy living! (id:60626)
Coldwell Banker First Ottawa Realty
380 Tansbury Street
London North, Ontario
Looking for a fabulous single-story home in North West London? 380 Tansbury St is here to impress. Convenience describes all. Built by Rockmount Homes; A bungalow, 2184 Sf finished area, with brick and stone exterior, Double car garage, 5 (2+3) Bedroom home with 3 full bathrooms, has lots to offer. This features a perfect size patio with paver stones, fire pit, full fence backyard, great landscaping for a perfect outdoor living. The spacious, open-concept layout is ideal for both empty nesters and families. High ceilings throughout the house and cathedral ceiling in the living room, LED lights, central VAC including auto dust pan in kitchen, stair handrail in black iron and wood, Built in cables ready to hook up a sound system, painted in neutral colors are only some of the details that make this a great place to stay. The inviting main floor space is perfect for entertaining and opens to dining room, the kitchen , living room with the extended patio doors that bring lots of natural light and gorgeous views of the outdoors. The kitchen is the heart of the house, boasts crisp white cabinetry and some modern combinations with grey, a central island , nice backsplash, S.S appliances ,and a garburatorThe primary bedroom features a 4 pc ensuite, and walk-in closet, while the second bedroom is versatile enough for guests, a home office, and is served by the main bathroom. The lower level is equally impressive with a family room, laundry, 3 large bedrooms that should have multifunctional services with large closets, perfect for teens or grandchildren , exercise/games room, hobby, etc. A beautifully large 4 pc bathroom completes this space.This home is within walking distance to a grocery store, Walmart SuperStore, Rona+, pharmacy, coffee shops, Medical Center, restaurants, and is conveniently located near several golf clubs, University Hospital, Western, major shopping centers, 380 Tansbury St, London is the perfect place to call home. (id:60626)
RE/MAX Advantage Realty Ltd.
1809 Phillbrook Drive
London North, Ontario
Stunning renovated family home located in an A+ location in North London! This impressive 3 bedroom 2.5 bath home is located on a friendly street surrounded by mature trees and lush greenery. Walking distance to some of the top rated schools in the city. Step inside to the bright and inviting foyer that sets the tone for the entire home. The main floor features a cozy living room with a gas fireplace, a beautiful renovated kitchen. The modern kitchen is a true showstopper, boasting sleek quartz countertops, solid oak cabinetry, stainless steel appliances, and plenty of storage. Open to the dining area, it's perfectly designed for hosting family and friends. You will also enjoy the convenience of main floor laundry and a 2pc bath. Upstairs you will find 3 generous sized bedrooms, the primary with a ensuite, and offers an additional 4pc bath on this level. The finished lower level adds even more living space, including a storage area, home office space or a gym, or media space. Step outside to your private, fully fenced backyard with a relaxing hot tub. Every inch of this home has been thoughtfully designed, leaving no detail untouched. Other updates include new sliding doors (2024), mud room (2024), landscaping, roof on shed (2024), paint (2024), kitchen countertops (2024) and so much more. This home truly has it all & is close to amenities, shops, restaurants, pharmacies, schools and everything you may need. A totally new lifestyle awaits you at 1809 Phillbrook Drive, come see for yourself. (id:60626)
RE/MAX Advantage Realty Ltd.
Keller Williams Inspire Realty
61 Kimberwick Crescent
Ottawa, Ontario
OPEN HOUSE SUN AUG 03, 2-4 PM! Pride of ownership is evident as the original owners have beautifully maintained and highly upgraded their home near the river in Quinterra! See the long list of recent upgrades, over $100,000. Built by Tamarack and offering approximate 2000 sqft of living space this home will charm you. Wonderful remodeled gourmet kitchen with a working island, pantry, opened to the family room and convenient access to the private and mostly fenced yard. The home features a spacious central hall plan and a large covered porch. The contemporary family room boasts vaulted ceilings and a gas fireplace and large windows to the garden. Upstairs, you'll find a private master bedroom with double entry doors, vaulted ceilings, and a new luxurious 5-piece ensuite, including a corner shower and tub, all bathed in natural light from large windows. The bright hallway features a curved balcony that overlooks the foyer. Additional highlights include an extra-large linen closet and second and third bedrooms with a full bathroom. Located just steps from the Rideau River, this home offers easy access to amenities, Mooney's Bay, Hunt Club Golf Course, the Ottawa Airport, and more! 24-hour irrevocable on all offers. (id:60626)
RE/MAX Hallmark Realty Group
127 Inverness Street N
Kincardine, Ontario
Discover the perfect blend of modern elegance and coastal charm in The Salacia, a stunning 4-bedroom, 3-bathroom home nestled in the Seashore development just north of Kincardine. Thoughtfully designed as part of a master-planned community focused on peace, lifestyle, and elevated lakeside living, this 2,087 sq ft home by Mariposa Homes offers both style and substance.Step inside to find 9' ceilings and luxury vinyl plank flooring throughout the main floor, setting the tone for refined comfort. The open-concept layout includes a beautifully appointed kitchen, spacious dining area, and a great room featuring an elegant coffered ceiling and cozy gas fireplace perfect for entertaining or relaxing with family. A 2-piece powder room and inviting foyer complete the main level. Follow oak stairs with matching handrails to the second floor, where you'll find four generous bedrooms, a tiled laundry room, and two full bathrooms. The primary bedroom is a serene retreat with a walk-in closet and a spa-inspired ensuite featuring a glass shower and freestanding tub. Outside, this home exudes curb appeal with James Hardie siding, a premium insulated steel-panel garage door, decorative window grills, and coastal-inspired architectural detailing. Enjoy the outdoors year-round from your covered front porch or entertain in style under the loggia off the dining room, seamlessly extending your living space. Built by Mariposa Homes, a trusted name in Southern Ontario since 1998 with over 1,000 homes to their name, The Salacia delivers timeless craftsmanship in a peaceful, well-connected community. Don't miss your chance to experience lakeside luxury contact today for a private showing! (id:60626)
Royal LePage Exchange Realty Co.
64 Barber Street Nw
Langdon, Alberta
This immaculate fully finished and updated bungalow located on a lush and beautiful corner lot on Langdon’s popular West side is ready for you to call it home. The curb appeal is second to none with a spacious covered front porch, perfectly manicured garden beds with EZ curb edging and mature trees. Not one but 2 heated garages make this home ideal for running your business from home or just giving you room to work without sacrificing parking space. A bright and sunny home office is ideally located just off the front entrance giving you privacy to work or study from home. You’re going to love the gourmet kitchen complete with popular 2 toned cabinetry, arborite counters, gleaming stainless steel appliances, a counter height island with seating and a corner pantry. The great sized dining area boasts large windows and a tray ceiling. You’ll love the luxury vinyl plank flooring that is both durable & attractive. Right next to the dining room is the cozy living room with a gas fireplace. Down the hall you’ll find your private and luxurious primary retreat. This oversized room offers large windows for lots of natural light, a separate seating area, 4 pc ensuite with soaker tub plus his and hers walk in closets. A 2 pc powder room for guests and convenient upstairs laundry round out this level. The fully finished lower level offers tons of extra space and endless opportunity to expand your living space to suit your needs. Create a cozy TV area, games room, home gym or whatever else you can imagine. 2 big bedrooms plus a full bath make this space ideal for your teenagers or out of town guests to enjoy their privacy. Make the most of your summer in this incredible fully fenced backyard. A huge deck gives your multiple living areas for dining and relaxing. Plus there is a terrific exposed aggregate patio, RV parking with room for 2 trailers, a fire-pit area and storage shed. This amazing home offers tons of little extras including a bathroom and LED lighting in the detached garage, new siding in 2024 and tinted windows on the East/South facing sides. This home has so much to offer inside and out. Make sure to book your showing before it’s gone. (id:60626)
RE/MAX Key
212 1306 Laval Square
Coquitlam, British Columbia
Welcome to this stylish, air-conditioned 2-bedroom townhome-designed for modern living across two sunlit levels. The open-concept layout is surrounded by oversized windows, bringing natural light in from all directions. A spacious kitchen features a quartz-topped island, sleek stainless appliances, and contemporary finishes. Thoughtful upgrades include custom wall paneling and a cozy electric fireplace. Upstairs, retreat to two generous bedrooms with soaring 15ft vaulted ceilings and two full baths. Enjoy outdoor living year-round on your 19ft covered veranda. Includes 2 parking stalls(roughed in Lv2 EV), a storage locker, and the balance of the 2-5-10 warranty. Steps to parks, schools, Maillardville Community Centre, and more. (id:60626)
Macdonald Realty
38 Mackenzie John Crescent
Brighton, Ontario
This home is to-be-built. Check out our model home for an example of the Builders fit and finish. Photos are sample photos. Welcome to the Chestnut model in Brighton Meadows! This home is fully finished up and down with 4 bdrms (3 on main level), 3 baths, approximately 1578 sq.ft on the main floor. Featuring a stunning custom kitchen with island, spacious great room, walk-out to back deck, primary bedroom with walk-in closet, 9 foot ceilings, upgraded flooring. These turn key homes come with an attached double car garage with inside entry and sodded yard plus 7 year Tarion New Home Warranty. Located less than 5 mins from Presqu'ile Provincial Park with sandy beaches, boat launch, downtown Brighton, 10 mins or less to 401. Customization is still possible. Diamond Homes offers single family detached homes with the option of walkout lower levels & oversized premiums lots. **EXTRAS** Development Directions - Main St south on Ontario St, right turn on Raglan, right into development on Clayton John (id:60626)
Royal LePage Proalliance Realty
24 Country Club Drive
Loyalist, Ontario
Meticulously maintained and thoughtfully updated, this spacious bungalow sits on a large, private lot backing onto green space, with golf course views and stunning northwest sunsets. Located in the desirable Loyalist Country Club Community in the charming Village of Bath, this home offers the perfect balance of comfort, style, and function.Inside, you'll find a bright, open-concept layout with vaulted ceilings, beautiful hardwood floors, and large windows that fill the home with natural light. The fully renovated kitchen features quartz countertops, new cabinetry, and a generous breakfast bar, ideal for both cooking and entertaining. The adjoining Great room is warm and inviting with a gas fireplace and views of the landscaped backyard. Step outside to the southwest-facing deck with hot tub perfect for relaxing and enjoying the sunset. A flexible room at the front of the home can serve as a dining room, den, or sitting room. The primary bedroom includes a bay window that overlooks the green space and a 3-piece en-suite. A second bedroom, 4-piece bath, and laundry with inside access to the double car garage complete the main floor.The recently fully finished lower level expands your living space with a large family room made warm and inviting by the gas fireplace, a generously sized third bedroom, full bath, games area, and two bonus rooms ideal for an office, gym, or hobby space as well as a storage utility room. Recent updates include: full kitchen remodel, stainless steel fridge (2025), washer (2024), furnace (2018), roof (2019), front door (2019), on demand Generac generator and water filtration reverse osmosis system.This home includes a Loyalist Country Club Membership (a $20,000 value). The local area features golf, tennis, pickle-ball, scenic trails, marina, shops, dining, and more, just 15 minutes from Kingston or short waterfront drive to the Ferry to access the beaches and wineries of Prince Edward County (id:60626)
Sutton Group-Masters Realty Inc.



