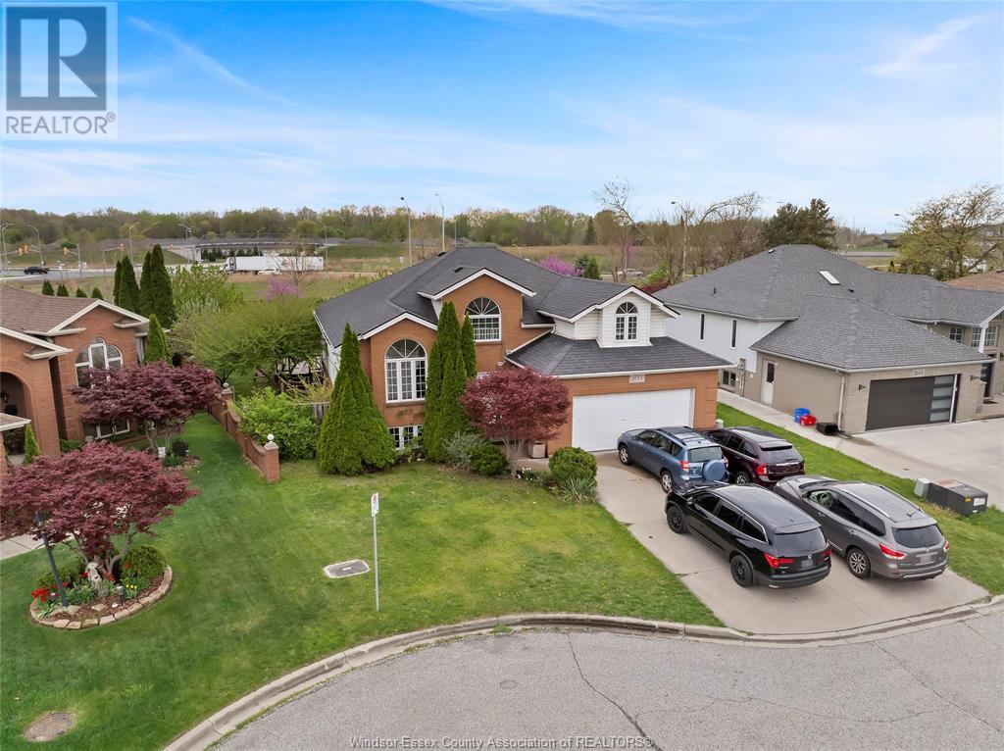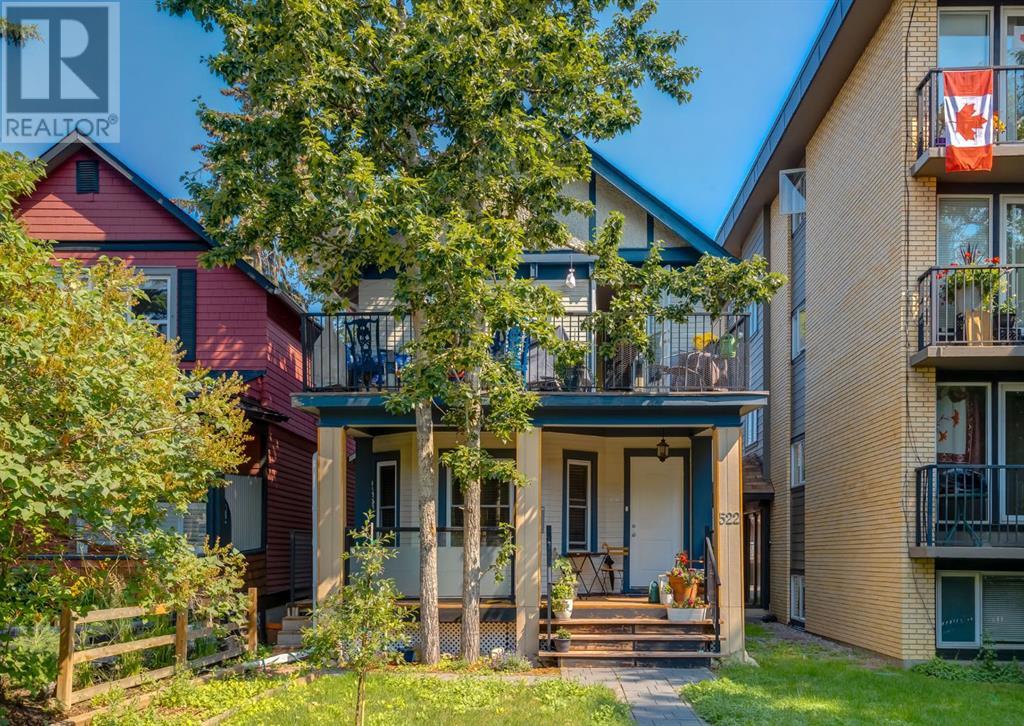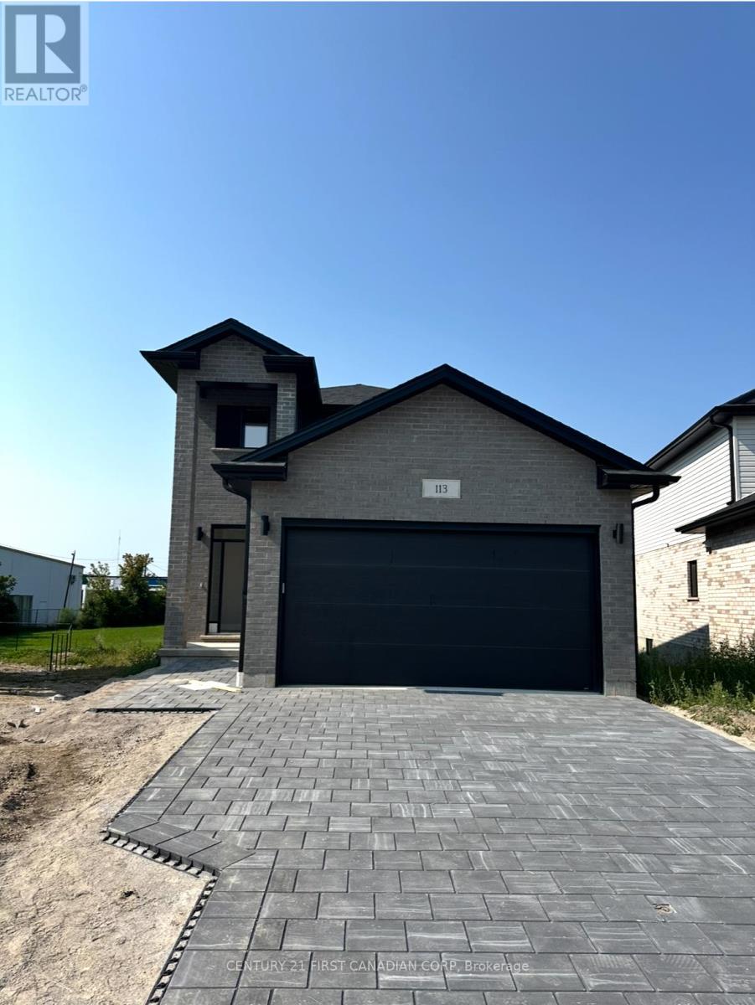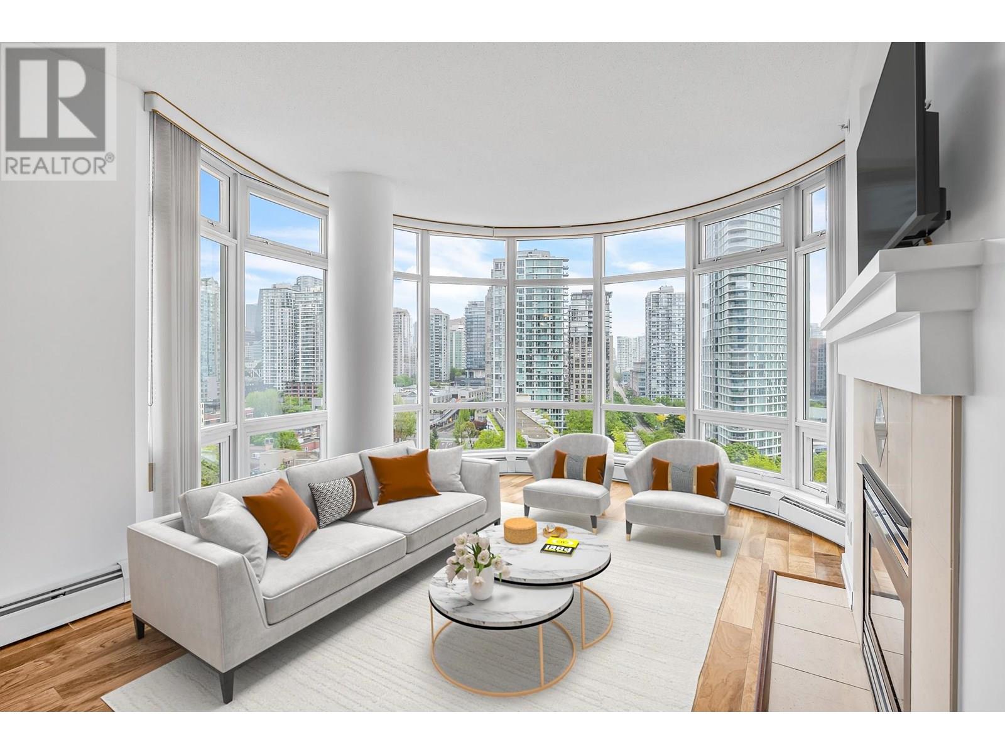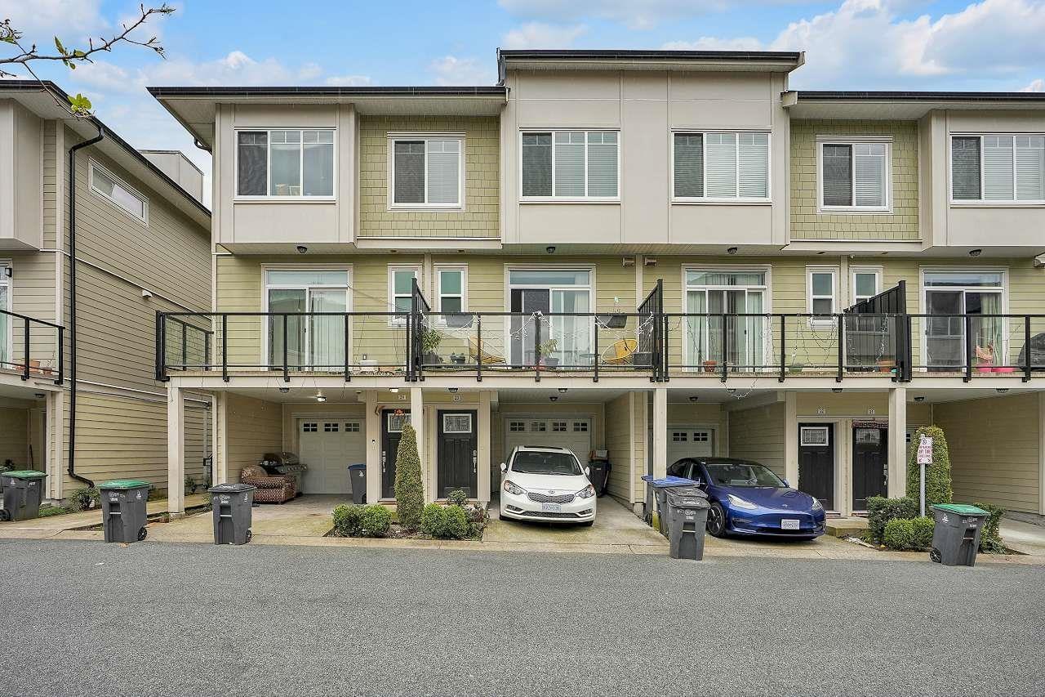2653 Preston
Windsor, Ontario
Prepare to be blown away by this beautifully appointed 6 bedroom 3 full bath raised ranch w/ bonus room. Overflowing with potential and natural light this is the home that will fit every need. Looking for a massive single family home with over 3000 sq feet -or a multi family home with separate laundry and a second kitchen and grade entrance? Or a home with income potential - this is the perfect home in the perfect location! Nestled in desirable Bellewood Estates on a quiet cul de sac mins from prestigious schools, the 401, Ambassador bridge, major amenities and shopping. Gleaming hardwood floors lead you to large bedrooms, updated bathrooms and the most picturesque remodeled ensuite. Trendy palettes and tones are used throughout both floors adding character and charm. Lower level features new flooring, bathroom and stunning new kitchen and more pot lights than you can count! Outside is fully fenced with back covered deck perfect for entertaining! (id:60626)
Deerbrook Realty Inc.
22 11502 Burnett Street
Maple Ridge, British Columbia
Welcome to Telosky Village a private gated townhome community located in the heart of Maple Ridge. This spacious 4-bedroom, 3-bathroom townhome offers open-concept living with expansive windows framing stunning sunset views. The kitchen has been newly updated with quartz countertops, stainless steel appliances, fresh paint, modern light fixtures, and cellular blinds. The generous primary bedroom features vaulted ceilings, a walk-in closet, and a luxurious ensuite with a soaker tub, separate shower, and dual vanities. The basement provides ideal space for extended family or mature children. Enjoy your morning coffee on the large balcony while soaking in the view. The double side-by-side garage includes a mezzanine for extra storage. Conveniently located to parks, trails and shopping! (id:60626)
Royal LePage Elite West
522 21 Avenue Sw
Calgary, Alberta
Attention savvy investors! Here’s your chance to own a truly unique and versatile property in one of Calgary’s most desirable inner-city neighbourhoods. Ideally situated just steps from the vibrant 4th Street Mission district, with its array of trendy shops, acclaimed restaurants, and cozy cafés, this charming two-storey offers incredible income potential. The property features two fully self-contained, legal suites, each with private entrances. The upper unit operates as a licensed Airbnb, delivering consistent short-term rental income, while the main-level unit is currently rented month-to-month, with a strong rental history and high demand. Located on a beautiful, tree-lined street, this property is a magnet for renters and offers exceptional walkability—just minutes from downtown, the Elbow River pathways, and all the urban conveniences your tenants could want. Sitting on a prime 7.6m x 36.6m lot, this site also holds outstanding redevelopment potential, making it ideal for those looking to build new in a high-demand area. Plus, there’s ample parking in the back—an added bonus in this central location. Whether you're looking to grow your rental portfolio or explore future development, this property is fully outfitted, rental-ready, and brimming with possibilities. The exterior was recently painted to refresh the exterior and there is new laminate flooring in the finished basement. Note the basement is accessed through a separate entrance. Don 't miss out—schedule your viewing today and discover the value of this incredible Cliff Bungalow gem! (id:60626)
Real Broker
113 Marconi Court
London East, Ontario
Alora Homes LTD Presents 2024 Built the Valentina 2 model, featuring 1800 sq above grade expertly designed, premium living space in Marconi Subdivision. This gorgeous property boasts 5bedrooms and 3.5 bathrooms on a premium pie shaped lot. Enter into the generous open concept main level featuring kitchen with quartz countertops, 9' ceiling on main level, island with breakfast bar and generous pantry. The Upper level includes 4 spacious bedrooms including primary suite, laundry room and main bathroom. Basement comes with 3 piece bathroom, generous size bedroom, featuring kitchen with Quartz countertops with side Entrance and rented as a separate unit. Fully finished basement has a walk up entrance that is a separate self contained in- law suite. House is currently rented for $4250. Great opportunity for investors. Premium pie shaped Lot ( Upgrade) (id:60626)
Century 21 First Canadian Corp
408 - 6 Jackes Avenue
Toronto, Ontario
Welcome to The Jack Condo at 6 Jackes Avenue in beautiful Summerhill/Rosedale neighbourhood. The luxury of living here begins with the buildings exterior, featuring a combination of limestone and glass echoing the sophistication of living in Summerhill. From here you enter a masterfully designed lobby and concierge area. As a resident of The Jack, you will enjoy valet car services on demand! Entering the unit, you'll find a well thought out 597 square feet, featuring 9 foot ceilings, Designer Irpinia kitchen with integrated Miele appliances, Caesarstone countertop, painted glass backsplash, engineered hardwood flooring, 1 bedroom, 1 bathroom & a great living area. No stone was left unturned as the features of the living space were amplified with custom one of one finishes including a custom-built foyer area desk, custom closet organizers in the bedroom, hallway, and above the laundry. All window coverings were made for the unit to exact dimensions, and are remote controlled (automatic blinds) for maximum convenience. Also included with the purchase is the custom made couch for the living area, 1 parking and 1 locker. The bathroom was elegantly designed with custom upgrades including the shower door, the mirror, and intricacies as simple as hand selected wall hooks! The perfect 1 bedroom luxury condo, or use as a luxury pied-a-terre! Enjoy the atmosphere of the neighbourhood with your Juliette style balcony and a West facing exposure. Located in one of Toronto's most desired neighbourhoods, it goes without saying you will be surrounded by world class shopping, dining, and entertainment! Just south of both the St. Clair and Summerhill subway stops, you will enjoy ease of transport throughout the city. The building also features a dog washing station for our furry friends! (id:60626)
Exp Realty
6 Jackes Avenue Unit# 408
Toronto, Ontario
Welcome to The Jack Condo at 6 Jackes Avenue in beautiful Summerhill/Rosedale neighbourhood. The luxury of living here begins with the buildings exterior, featuring a combination of limestone and glass echoing the sophistication of living in Summerhill. From here you enter a masterfully designed lobby and concierge area. As a resident of The Jack, you will enjoy valet car services on demand! Entering the unit, you'll find a well thought out 597 square feet, featuring 9 foot ceilings, Designer Irpinia kitchen with integrated Miele appliances, Caesarstone countertop, painted glass backsplash, engineered hardwood flooring, 1 bedroom, 1 bathroom & a great living area. No stone was left unturned as the features of the living space were amplified with custom one of one finishes including a custom-built foyer area desk, custom closet organizers in the bedroom, hallway, and above the laundry. All window coverings were made for the unit to exact dimensions, and are remote controlled (automatic blinds) for maximum convenience. Also included with the purchase is the custom made couch for the living area, 1 parking and 1 locker. The bathroom was elegantly designed with custom upgrades including the shower door, the mirror, and intricacies as simple as hand selected wall hooks! The perfect 1 bedroom luxury condo, or use as a luxury pied-a-terre! Enjoy the atmosphere of the neighbourhood with your Juliette style balcony and a West facing exposure. Located in one of Toronto's most desired neighbourhoods, it goes without saying you will be surrounded by world class shopping, dining, and entertainment! Just south of both the St. Clair and Summerhill subway stops, you will enjoy ease of transport throughout the city. The building also features a dog washing station for our furry friends! (id:60626)
Exp Realty
14 Renfrew Place
Guelph, Ontario
Rare opportunity to own a spacious 4-bedroom, 3-bathroom home at 14 Renfrew Place on a quiet south-end cul-de-sac in one of Guelphs most desirable family neighbourhoods. Set on a generous 72 feet wide pie-shaped lot, this property offers solid bones and tremendous upside for investors, renovators, or handy homeowners looking to customize their dream space. Being sold as-is, it presents a true hidden gem just minutes from the University of Guelph, top-rated schools, parks, trails, and all major amenities. Bring your vision and unlock the potential at this prime south Guelph location! (id:60626)
RE/MAX Excellence Real Estate
1702 198 Aquarius Mews
Vancouver, British Columbia
Welcome to Aquarius II by Concord Pacific-luxury waterfront living in the heart of Yaletown. This upper-level home offers breathtaking views of the city and water from its bright, open layout. Impeccably maintained and move-in ready, it´s the perfect blend of comfort and style. Enjoy access to resort-style amenities including a 24-hour concierge, indoor pool, hot tub, sauna, gym, theatre, and lush private courtyard. Step outside to the Seawall, Urban Fare, fine dining, boutique shops, parks, and the Canada Line SkyTrain-all just moments from your door. (id:60626)
RE/MAX Crest Realty
23 13670 62 Avenue
Surrey, British Columbia
Beautiful 4 bedroom, 4 bath townhouse. 9' ceiling on the main level. Bedroom w/ full washroom downstairs for perfect family living. Main level has huge family room and big bright kitchen that offers lots of cabinets w/ a large kitchen island, built-in wine fridge, quartz counter-top & stainless steel appliances. Upgraded bigger size laundry pair. Sliding patio glass door to balcony allows lots of natural light. Spacious, private backyard is perfect for kids. Great location. Near North Ridge Elementary & École Panorama Ridge Secondary, shopping & transit. Quick access to Hwy. 10, 64 Avenue & King George Boulevard.Open House Sun july 27 (2PM-4PM). (id:60626)
Century 21 Coastal Realty Ltd.
90 Ann Street
Bracebridge, Ontario
Welcome to your dream retreat in the heart of Bracebridge! This stunning 2022 bungalow sits on a rare 2.4-acre ravine lot with a stream and mature forest, offering unmatched in-town privacy. Enjoy a spacious backyard perfect for entertaining, gardening, or relaxing in nature - all while being connected to full municipal services in a quiet, family-friendly neighbourhood. Inside, you'll find 1,678 sq ft of bright, open-concept living with vaulted ceilings and a modern chef's kitchen featuring stainless steel appliances, a large island, and a cozy living room with gas fireplace. The main floor includes 3 generous bedrooms, 2 full bathrooms, laundry room, and a double attached garage. Step out to a brand-new 16 x 16 sunroom, two-level composite deck, and natural gas BBQ hookupideal for outdoor living. The full unfinished basement offers endless potential with a roughed-in bathroom, separate electrical panel, and perimeter plugs - ready to finish as a rec room, gym, extra bedrooms, or even an in-law suite. Additional features include a full-home generator, large paved driveway with RV parking and plug-in, fully fenced yard (expandable), and potential for private forest trails with ravine views. All this, just a 2-minute walk to downtown shops, restaurants, parks, farmers markets, the movie theatre, and year-round events.This is a rare opportunity to own a move-in ready home that blends nature, comfort, and convenience - right in the heart of Bracebridge. (id:60626)
RE/MAX Professionals North
580 Kelview Road
West Kelowna, British Columbia
Located in a quiet, well established neighbourhood, this freshly renovated home is all ready for you to move in. Almost all the windows have been replaced, new flooring and kitchen, freshly painted interior, exterior and updated roof. Beautifully bright with lots of windows, a convenient floor plan with upstairs laundry and 2 beds, plus separate entrance from garage to basement for suite potential. The primary room has great corner windows with view, lots of storage and an ensuite. New bright kitchen with lots of cabinetry and rear yard access. Huge covered deck area off dining room with partial view of Okanagan Lake, city and mountains, for entertaining or enjoying some quiet downtime. Downstairs has tons of space with bedroom, den, 2 family/rec room and a great storage area off the garage. Mature landscaping and yard has space for garden and play area without requiring too much maintenance. Close to new shopping and services area, wineries and beaches and an easy commute across the bridge from this location if you want. Seller has never lived in the home. F/p (s) not used while owned. (id:60626)
Royal LePage Kelowna
911 Poplar Way
Hilliers, British Columbia
METICULOUS... Fully Renovated 3-Bed, 2 Bath Home on a .41 acre Lot with a Large 3 Bay Shop!! This move-in-ready 1454 sq. ft. wheelchair-accessible home features a thoughtful open layout, with modern finishes, and sits on a crawl space. Home was renovated in 2016 with a heat pump and 200-amp service. In addition a brand new hot water tank in 2025 Outside, enjoy stunning mountain views from the yard, a paved driveway with ample space for an RV and boat. The massive 1854 sq. ft. three-bay shop—perfect for hobbies, storage, or a home-based business. The shop is equipped with its own 200-amp service on its own meter, has a newer roof (2019) and offers exceptional workspace flexibility. This home is situated on one of the largest lots in the Whiskey Creek subdivision. Fully fenced manicured yard, massive outdoor deck, carport, regional water, and well maintained septic. Property is Turn Key and minutes away from Qualicum Falls, Cameron Lake and Qualicum Beach. (id:60626)
Macdonald Realty (Pkvl)

