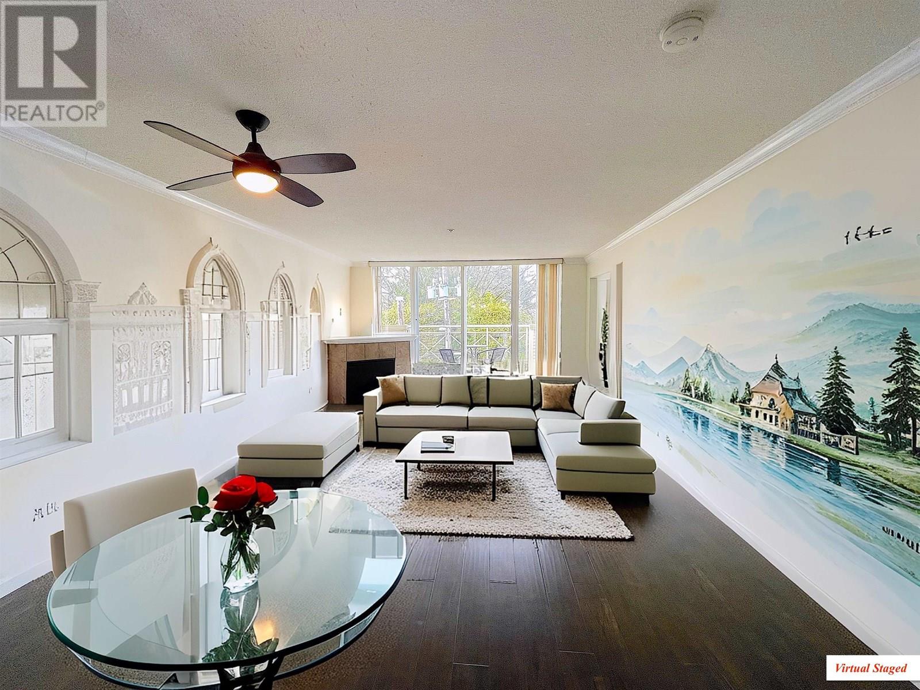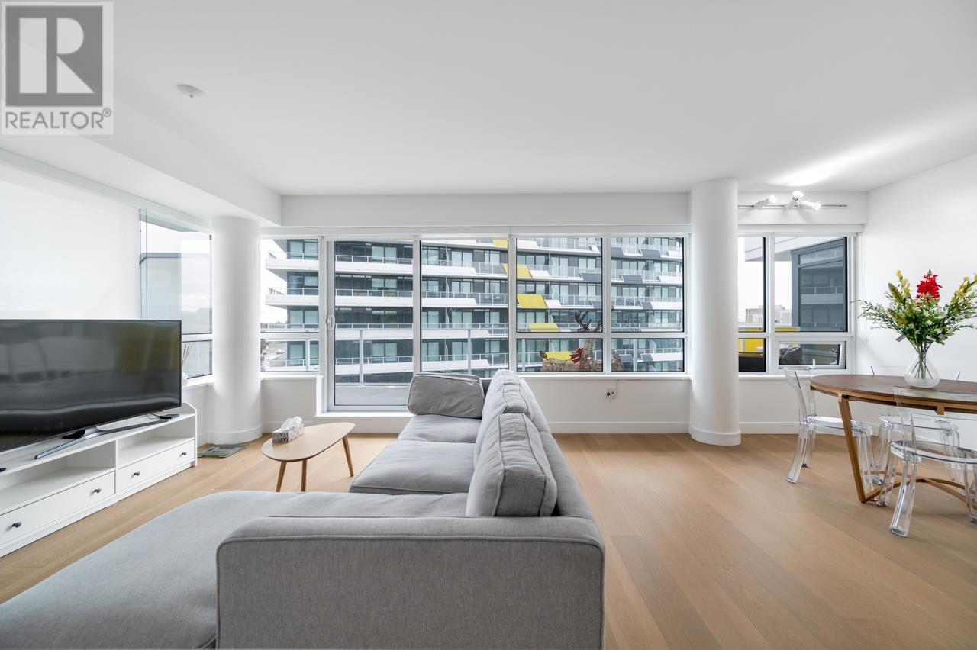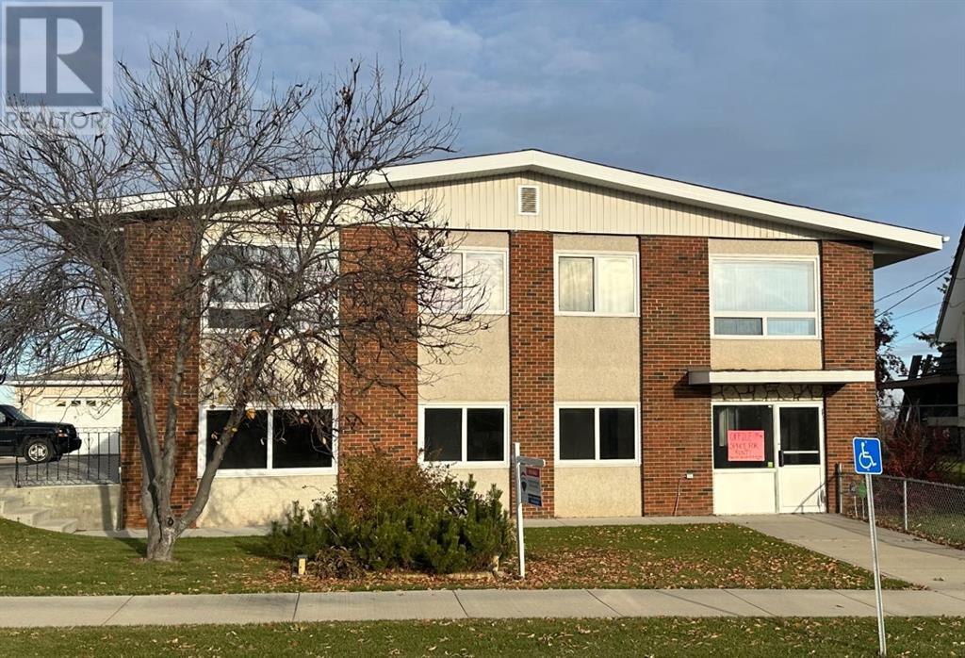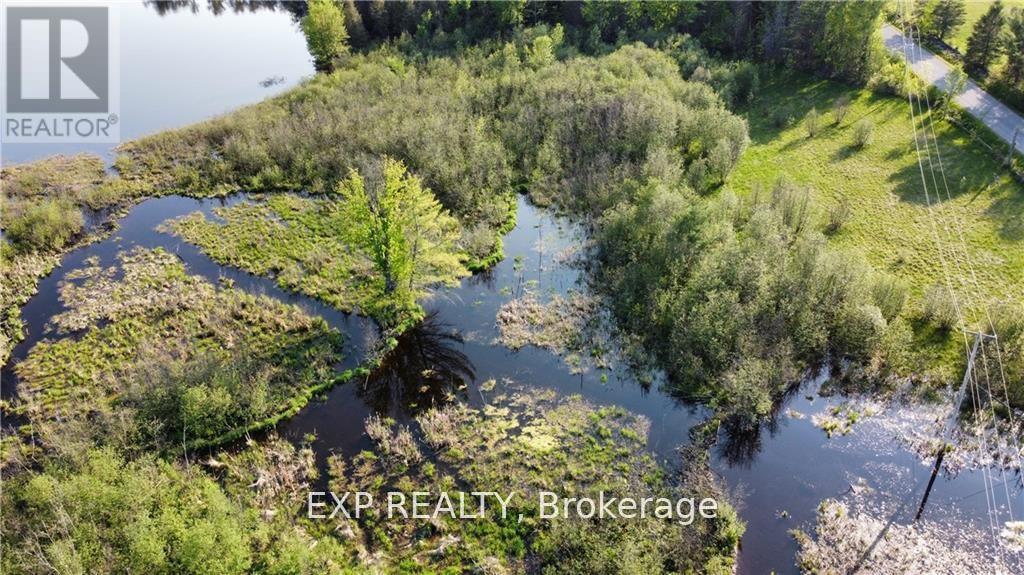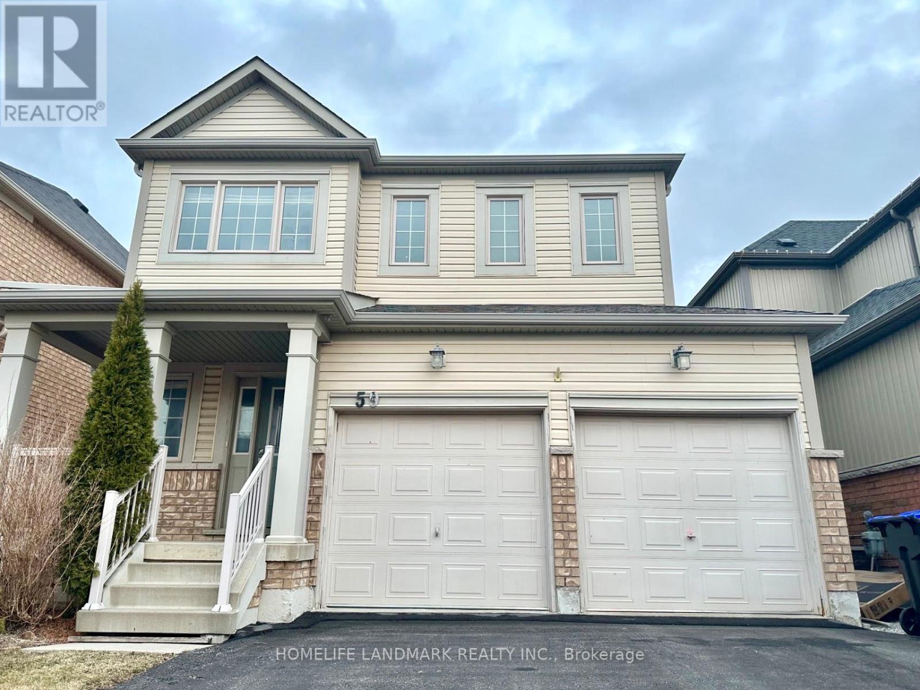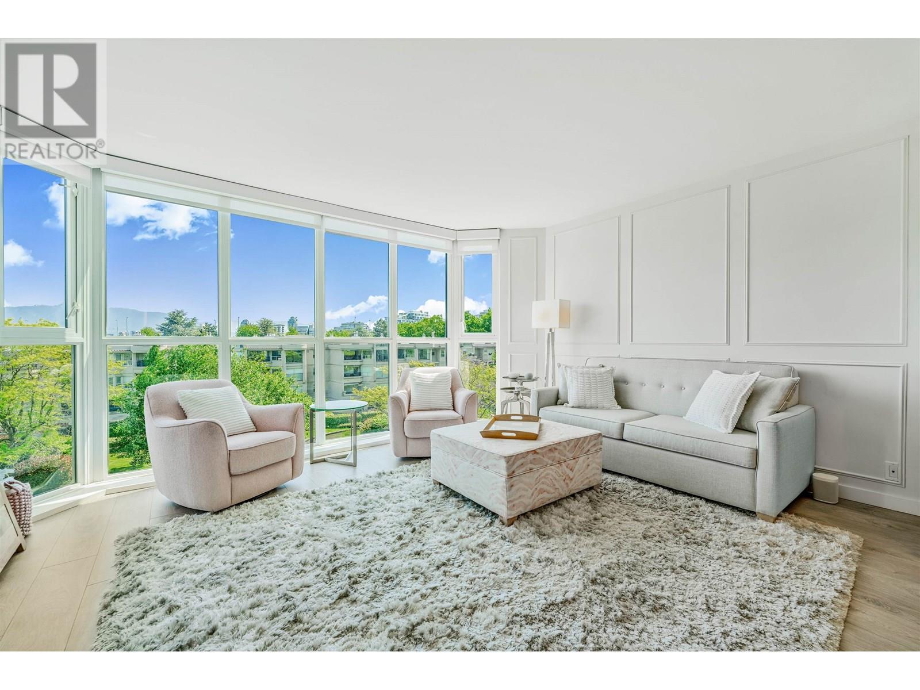307 5629 Dunbar Street
Vancouver, British Columbia
WESTSIDE Apartment in Desirable Dunbar! This beautifully well mainten 2-bedroom + den home offers an open-concept layout with abundant natural light from its western exposure. The spacious den is perfect for a home office or third bedroom. The modern kitchen features a farmhouse sink, large island, and ample storage. Cozy up by the gas fireplace in the living room, which opens to a generous patio-ideal for entertaining. Upgraded with engineered flooring and granite countertops, this home is move-in ready. Prime location near top schools, private golf clubs, and UBC trails. Includes 1 parking & 1 storage. Call for action today. (id:60626)
RE/MAX Westcoast
1001 5766 Gilbert Road
Richmond, British Columbia
SE Corner 2+Den Home with approx. 500sqft covered PATIO in Richmond's most iconic building, CASCADE CITY by Landa Global, designed by renowned Rafii Architects & Arno Matis. Bright, open layout with plenty of windows for natural light; A/C, Miele appliance package+ engineered hardwood floors throughout. Surrounded by restaurants, shops and services . Richmond Centre, Aberdeen Centre+ YVR airpor~ll a short drive away! Easy to get downtown with Canada Line nearby. Amenities incl. exclusive 3,000 double-height Fitness Centre, Guest Suite, multi-functional Club Lounge, lushly landscaped 25,000 sf podium-level outdoor space+ much more! 1 EV Parking and 2 Storage included! **Available Openhouse: July 5 &6 Sat & Sunday 2--4pm (id:60626)
Sutton Centre Realty
423 - 8188 Yonge Street
Vaughan, Ontario
Welcome to the brand new condos at 8188 Yonge St! Discover modern elegance overlooking nature & the Uplands Golf & Ski Club, built by Constantine Enterprises and Trulife Developments. These meticulously designed units offer open-concept layouts, high-end finishes, and floor-to-ceiling windows that fill your home with natural light. Enjoy chef-inspired kitchens, and private balconies with stunning unobstructed views. Offering exclusive amenities, including a state-of-the-art entertainment & fitness centre, outdoor pool, upper lever party room & terrace, co-working space, indoor childrens play area, and concierge services. Nestled in a prime location on notable Yonge Street, 8188 Yonge offers the perfect blend of sophistication and convenience. Don't miss your chance to own a piece of luxury! **EXTRAS** Split bedroom plan with 2 walk in closets, large 140 sq ft balcony, Quartz counters, Stainless steel appliances, Samsung washer & dryer. Building is under construction. Occupancy Fall 2025. (id:60626)
Forest Hill Real Estate Inc.
44465 South Sumas Road, Sardis West Vedder
Chilliwack, British Columbia
Welcome to this charming 4 bedroom, 2 bath rancher nestled on a spacious .58 acre lot. This home features a generous 20x27 garage workshop, perfect for all your projects and hobbies. The property also includes a cozy coach home, ideal for guests or rental potential. With ample RV parking, you will have plenty of space for your recreational vehicles. Enjoy tranquility of rural living while still being conveniently located near local amenities. Don't miss out on this fantastic opportunity. OPEN HOUSE SAT JULY 26 2 - 4 (id:60626)
Macdonald Realty (Surrey/152)
2403 - 15 Queens Quay E
Toronto, Ontario
***Reduced Price***Welcome to Pier 27, where luxury meets lifestyle in the heart of Toronto's vibrant waterfront! This stunning 2-bedroom, 2-bathroom condo offers approx. 700 sq ft of sophisticated living space with breathtaking, unobstructed views of Lake Ontario and the city skyline from a high floor. The open-concept layout features beautiful laminate flooring throughout and a sleek modern kitchen with quartz countertops and a ceramic backsplash. Enjoy natural sunlight pouring in through floor-to-ceiling windows and step out onto your private balcony for fresh air and panoramic views. The building offers world-class amenities including an indoor pool, gym, sauna, outdoor BBQ area, 24-hour concierge, and visitor parking. Just steps from the waterfront, Sugar Beach, Union Station, St. Lawrence Market, and the Financial District, this location puts the best of Toronto right at your doorstep. Includes one underground parking space and ensuite laundry. Don't miss your chance to own this lakeside gem! (id:60626)
Century 21 Innovative Realty Inc.
9831 Adrian Place Se
Calgary, Alberta
Welcome to 9831 Adrian Place SE – A Fully Renovated Gem in Calgary’s Southeast!This beautifully updated 5-bedroom home has been meticulously redone right from the studs. Wrapped in energy-efficient 2” SIS foam panel insulation and finished with durable HardiePlank siding, it offers long-lasting comfort, efficiency, and curb appeal.Step inside to enjoy peace of mind with brand-new electrical (200A panel) and all-new plumbing throughout. The main living area is anchored by a striking 6-ft electric fireplace, adding warmth and modern flair.The fully developed basement with a separate private entrance presents excellent potential for rental income or multi-generational living. Upstairs, the primary bedroom is a true retreat with a rare double walk-in closet and direct access to a spacious 180 sq. ft. composite deck — perfect for morning coffee or evening relaxation.Ideally located close to Southcentre Mall, Deerfoot Meadows (Costco, IKEA, Superstore), and local plazas — everything you need is just minutes away!Situated in a quiet, family-friendly neighborhood, this move-in-ready home is one you don’t want to miss. Book your private showing today! (id:60626)
Skyrock
10016 103 Avenue
Lac La Biche, Alberta
Attention investors! Commercial space and 5 suite rental complex located in downtown Lac La Biche within walking distance to restaurants, shopping, post office and medical centers. This well built and well maintained revenue property offers 1600+sqft main floor commercial space offering 5 offices, bathroom, kitchen and plenty of storage. Main level also offers 2 1-bedroom rental suites and a shared laundry room. The second floor offers 3 suites, two 2-bedroom and one 3-bedroom rental apartments. Recent renovations include a new boiler (4yrs), vinyl plank flooring & paint (3yrs), hot water tank (2 yrs), windows (6 yrs), shingles (10yrs). Back yard is fully fenced with a stone patio, lawn and access to a west facing deck with access to the 3 bedroom caretakers suite. The large lot is landscaped with mature trees, a full 85’ paved parking lot amd a 32x40 heated shop which is steel clad inside and out with a concrete floor, sump, power, natural gas and storage area. Potential revenue over $100,000 per year makes this an excellent revenue property. All suites have been well maintained, and to protect tenant privacy no photos have been taken. Call today for additional information or to schedule a viewing. (id:60626)
RE/MAX La Biche Realty
00 Island View Drive N
North Algona Wilberforce, Ontario
Opportunities like this are few and far between. This property encompasses half of one of the nicest bays on Golden Lake. Over 1100 feet of untouched shoreline to sculpt into the perfect setting for a home. Or explore other possibilities here. Southwest full sun exposure all day and a stunning and unique sunset every night to help close the day. There is a garage on the property and a small creek. 4 24 hour irrevocable required on offers. Make this the setting of your new home. (id:60626)
Exp Realty
34 Pond Street
Trent Hills, Ontario
Step into this beautifully upgraded 3-bedroom bungaloft townhome in the charming town of Hastings, where luxury meets comfort in every detail. Offering stunning river views and multiple outdoor retreats, this home is designed for both relaxation and entertaining.Enjoy seamless indoor-outdoor living with a walk-out from the main floor to a spacious deck and a walk-out from the upper loft to a covered balcony, both overlooking the serene Trent River and Lock 18. Inside, upgraded hardwood and tile flooring flow throughout, complementing the elegant trim package and upgraded interior doors. The main floor impresses with its 9 ceilings, a hardwood staircase with iron pickets, and an abundance of LED pot lights that enhance the homes warm ambiance.The chefs kitchen is a true showpiece, featuring a stylish two-tone design, an upgraded cupboard door package, quartz countertops, and a valance lighting system that adds both function and sophistication. A beverage bar with a built-in cooler and an upgraded appliance package, including a microwave, make entertaining effortless. Upstairs, the loft continues to impress with a wet bar, upgraded cupboard profiles, and additional space to unwind.With an upgraded plumbing package throughout and thoughtfully selected finishes, this home is a perfect blend of luxury and practicality. Live your dream on the water in Hastings, where upscale living meets the beauty of nature. (id:60626)
Royal LePage Frank Real Estate
59 Faris Street
Bradford West Gwillimbury, Ontario
This exceptional 3-bedroom, 3-bathroom home with a double-car garage is a true gem in Bradford's highly sought after Central Great Area! From the moment you step onto the covered front porch and enter the home, you'll be captivated by the soaring open-to-above foyer. The thoughtfully designed main floor, convenient garage access, and a spacious eat-in kitchen. The kitchen seamlessly flows into the great room, creating the perfect space for entertaining and everyday living. Step outside to a generously sized deck, overlooking a large backyard ideal for outdoor enjoyment. Upstairs, The spacious master bedroom is complemented by a 4 piece ensuite while the second floor laundry room adds convenience. well-appointed layout maximizes space and functionality. Two additional bedrooms are well-balanced in size, allowing for effortless furniture placement. The unfinished basement presents an incredible opportunity to customize the space to suit your needs whether it's a recreation area, home office, or additional living space. Close To Hwy 400, Schools, Parks, Trails, Rec Centre, Library & Huge Shopping Center At Yonge & Green Lane.Don't miss out on this beautiful home. (id:60626)
Homelife Landmark Realty Inc.
514 456 Moberly Road
Vancouver, British Columbia
Welcome to this exquisite one bedroom suite in the highly desirable Pacific Cove. This elegantly designed living space has been thoughtfully appointed throughout offering both style and functionality. Gorgeous kitchen with sleek cabinets, high end appliances, including an induction cook top, efficient double drawer dishwasher, built in convection microwave, integrated fridge, wall oven and generous work space on the expansive quartz counters. Spa like custom bathroom with essential cabinet storage and double size shower. The bedroom features accent wall mouldings and fantastic organized closet space. Neutral tone wood flooring, impressive custom millwork, built in wine cooler, automated window coverings and so much more. All of this with a fabulous view! Truly an exceptional offering. (id:60626)
Heller Murch Realty
20 - 975 Whitlock Avenue
Milton, Ontario
Welcome to our executive townhouse located in one of Milton's most sought-after communities. Designed for those who crave modern comfort with low-maintenance ease, this beautifully upgraded home offers the perfect blend of style and functionality. Step inside to discover 9-foot ceilings, newer hardwood floors and a bright contemporary kitchen walking out to a private balcony provide serene outdoor spaces to relax and unwind without the hassle of yard work. Enjoy the flexibility of a private main-level bedroom with its own washroom ideal for in-laws, guests, or multi-generational living. With a double car garage, ample storage, and a move-in ready interior, this home checks every box for upscale convenience. Located within walking distance to parks and top-rated schools, this is executive townhouse living at its finest walking distance of 5 schools (elementary, French elementary and 2 High school), Metro, Fresh Co, Shoppers, Tim Hortons, Starbucks and lots more (id:60626)
RE/MAX West Realty Inc.

