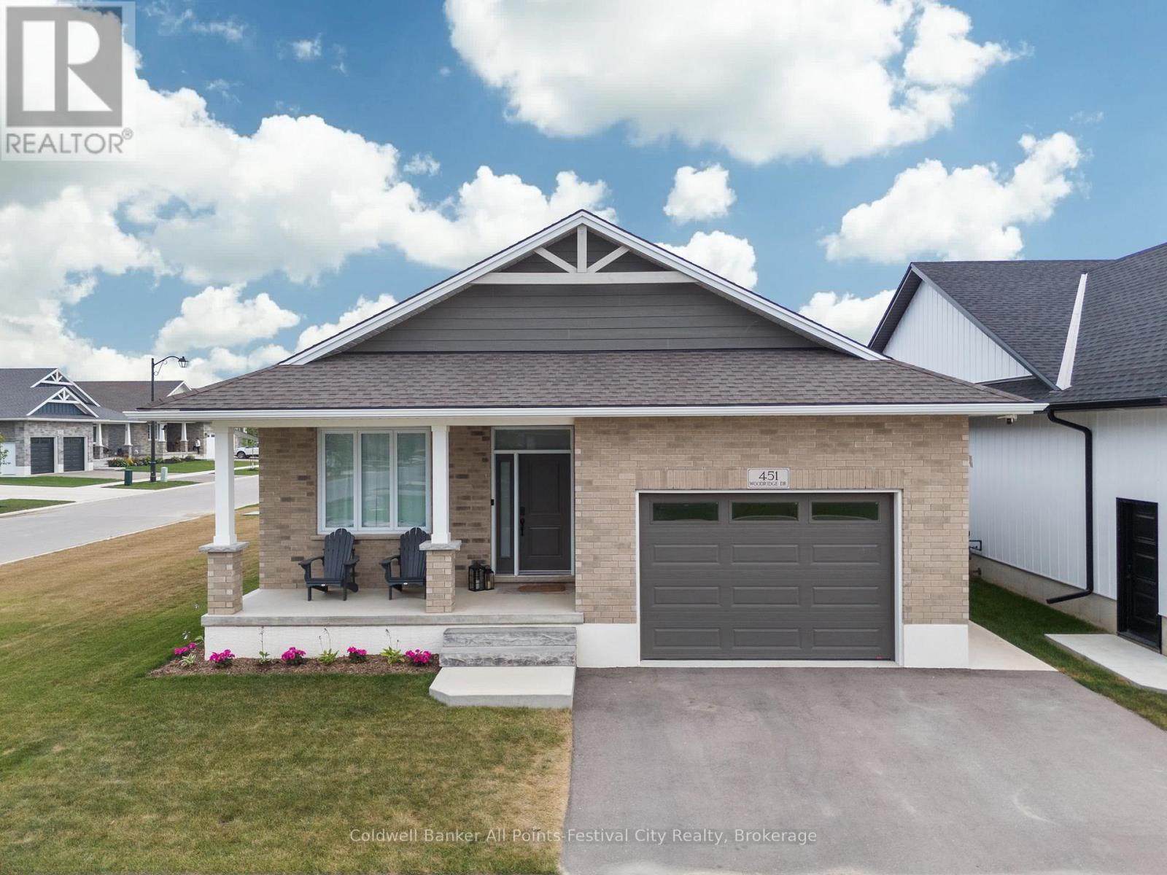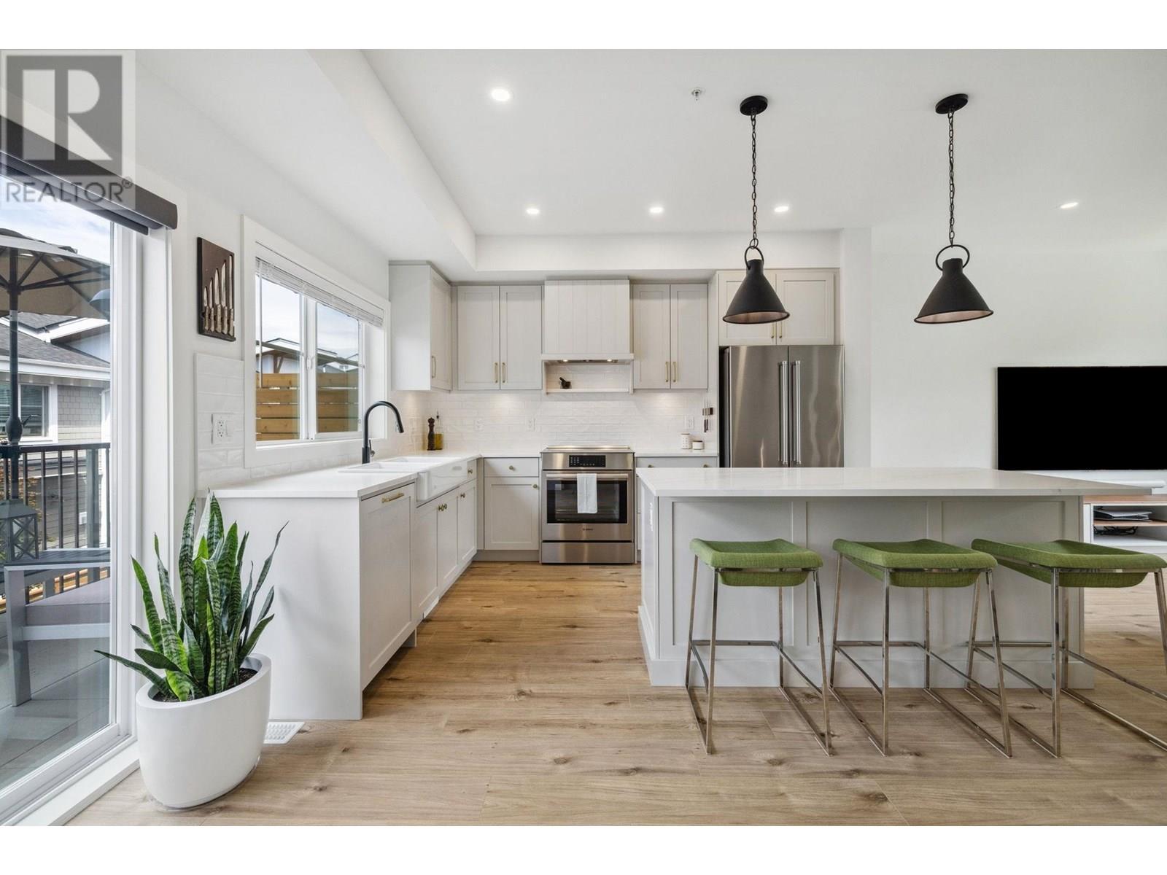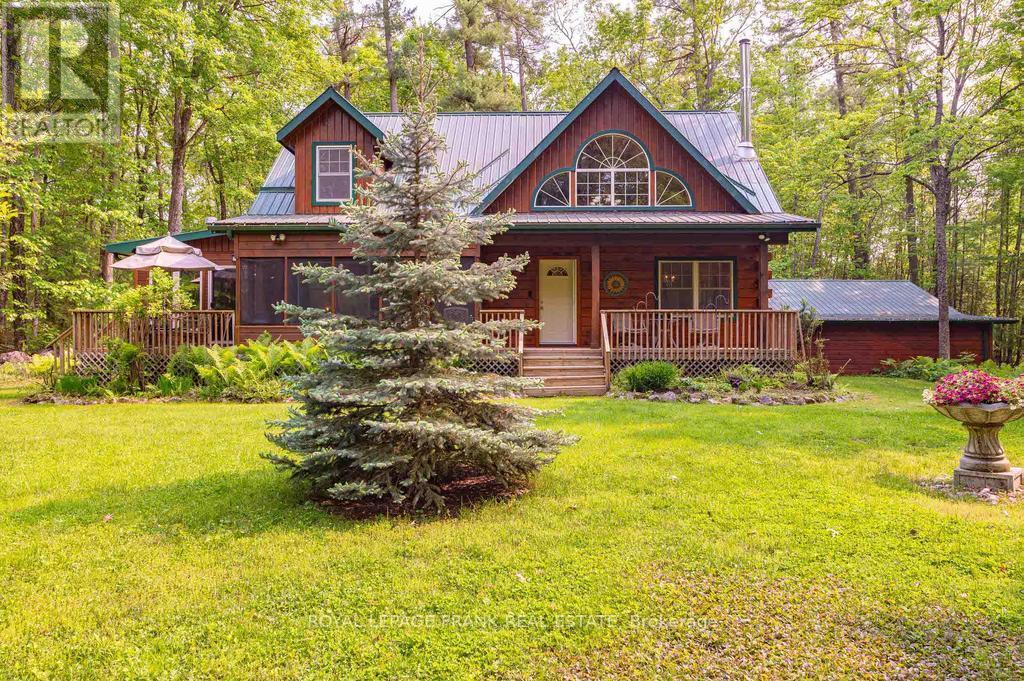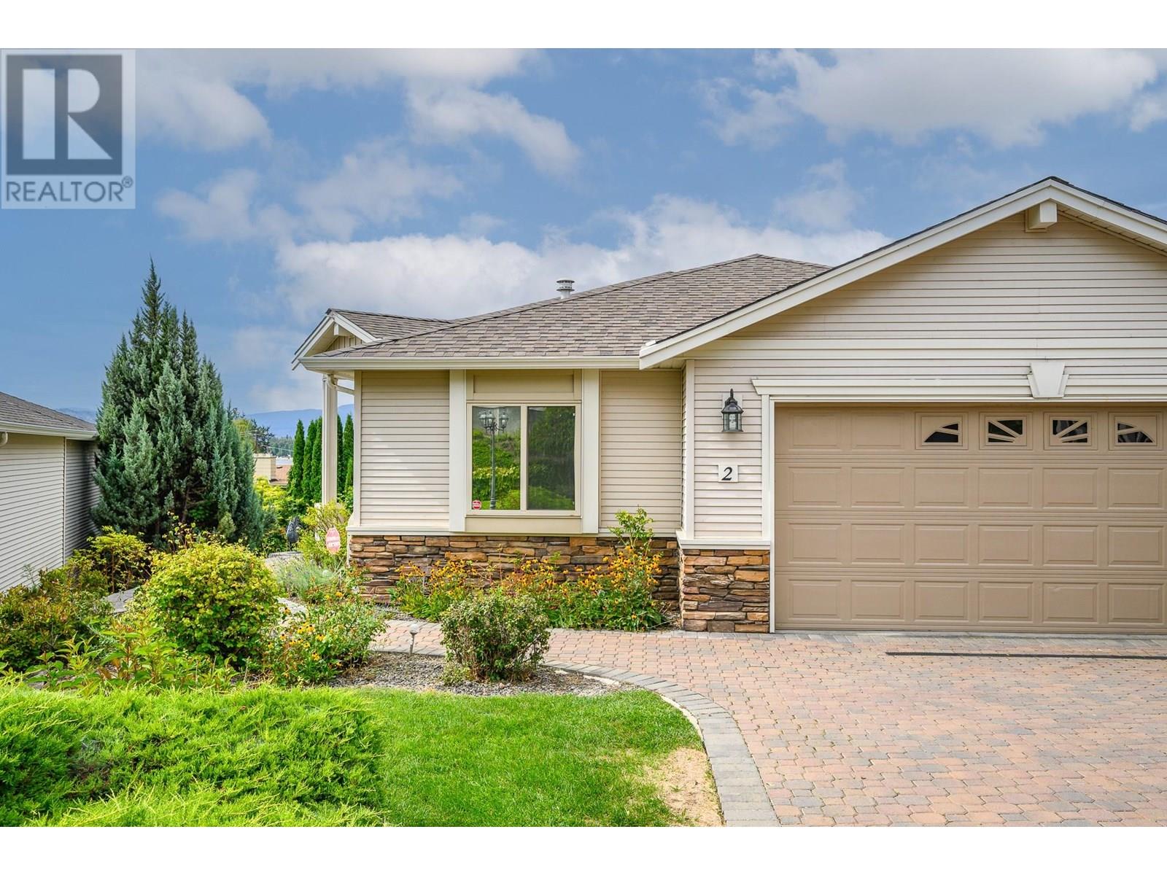95 30530 Cardinal Avenue
Abbotsford, British Columbia
Highstreet Village in Abbotsford now selling our final release of townhomes! This stunning 1,549 sq. ft. townhome offers 4 bedrooms and 4 bathrooms in a vibrant 12-acre community. Designed for modern living, it features 9' ceilings, durable vinyl plank flooring, and sleek roller shades. The gourmet kitchen boasts quartz countertops, two-tone cabinetry, and premium stainless steel appliances. The spacious primary suite includes a walk-in closet and spa-inspired ensuite. Enjoy a private patio, attached garage, and top-tier amenities - gym, rooftop terrace, and play area. Steps from Highstreet Shopping Centre, Hwy 1, and Abbotsford Airport. Presentation Centre open Saturday + Sunday 12:00 pm - 5:00 pm at 105 - 3240 Mt Lehman Rd. Abbotsford. Completion fall 2025 (id:60626)
Fifth Avenue Real Estate Marketing Ltd.
451 Woodridge Drive
Goderich, Ontario
Introducing 451 Woodridge Dr, an exceptional opportunity within the newly developed Coast subdivision in Goderich. This beautifully designed legal duplex has modern amenities with a versatile layout - ideal for both personal living and rental income. Looking to offset your mortgage? Live on the main floor and rent out the lower-level suite as a short-term rental - its a setup that fits right in the local bylaw requiring owners to live on-site. Best of all, the property comes with the lower level fully furnished, ready to rent out right away. Upper Level Highlights a welcoming & expansive foyer leads into a bright, open space; a spacious guest bedroom complemented by a stylish 4-pc bath and a dedicated laundry room; a massive combined kitchen, dining & living area that is perfect for family gatherings and entertaining; a luxurious primary suite features a generous walk-in closet and a 3 pc bath, offering a private retreat. Lower Level Features: complete with its own separate entrance and utilities, this level is perfectly suited for short or long-term rentals; two comfortable bedrooms & a modern 4 pc bath create a self contained living space; large windows in the kitchen, dining & living area bathe the space in natural light. Outdoor & additional amenities: enjoy serene mornings on the covered front porch with a glimpse of Lake Huron or host delightful evenings on the back covered porch. An attached garage and double-wide drive enhance convenience. With potential for rental offset, this property presents an attractive investment opportunity alongside a beautiful, fully furnished home. Come and discover all that the 451 Woodridge Dr has to offer - a residence that truly has it all. (id:60626)
Coldwell Banker All Points-Festival City Realty
8 23183 136 Avenue
Maple Ridge, British Columbia
Welcome to seamless living in desirable Silver Valley! This BRIGHT 3 bed, 3 bath home offers a wide, open floor plan, soaring ceilings, private yard & stunning mountain views from the primary bedroom. Large windows fill the space with natural light throughout. Ideal for busy families, it features durable laminate flooring, air-conditioning, custom built-in TV unit with lighting & closet organizers. The designer kitchen offers S/S appliances with Bosch range. It flows to a balcony with BBQ gas hookup - perfect for summer evenings. The oversized double garage with epoxy floors, provides plenty of space for bikes, strollers & outdoor gear. Just minutes from Alouette Lake, parks, and scenic trails - adventure is right at your doorstep! Open House Sunday, July 27th: 2-4 PM or by private apt. (id:60626)
Rennie & Associates Realty Ltd.
1201 - 458 Richmond Street W
Toronto, Ontario
Live At Woodsworth! Perfect Two Bedroom 791 Sq. Ft. Floorplan With Soaring 10 Ft High Ceiling, Gas Cooking Inside, Quartz Countertops, And Ultra Modern Finishes. Ultra Chic Building With Gym & Party/Meeting Room. Walking Distance To Queen St. Shops, Restaurants, Financial District & Entertainment District. **EXTRAS** Stainless Steel (Gas Cooktop, Fridge, Built-In Oven, Built-In Microwave), Stacked Washer And Dryer. Actual finishes and furnishings in unit may differ from those shown in photos. (id:60626)
Brad J. Lamb Realty 2016 Inc.
120 Sugarbush Crescent
Trent Lakes, Ontario
Well maintained home nestled on 1.5 acre treed lot a short walk to a public access on Pigeon Lake for great swimming. You won't be disappointed by this classic rustic log home featuring 3 bedrooms, 2.5 baths, stunning vaulted ceilings, open concept with a cozy wood stove which is WETT certified. The 4-season sunroom with propane stove overlooks a private treed yard. The updated kitchen with alderwood cabinets and soapstone counters blends perfectly with the open concept living area. The main level bedroom is located across from a newly renovated bathroom. The second floor has a large primary suite with a 5 pc ensuite bathroom plus an office area open to the floor below. The lower level is fully finished with a large family room and plenty of storage. Screened in porch, large deck, perennial gardens and an oversized double car garage with carport. Situated on a township road, and a school bus route, close to the town of Buckhorn. (id:60626)
Royal LePage Frank Real Estate
2100 Boucherie Road Unit# 2
West Kelowna, British Columbia
Welcome to Bay Vista – Resort-Style Living in the Heart of West Kelowna! This beautifully maintained single-family home offers the best of both worlds: the privacy and space of a detached house with the convenience of strata living. Say goodbye to yard work and exterior maintenance – the strata takes care of it all, including windows, roofing, and landscaping. Located just steps from Okanagan Lake, this home boasts stunning lake views and soaring ceilings that create a bright, airy feel throughout. The main level is completely barrier-free, with no stairs and even the laundry conveniently located on this floor – perfect for ease of living and accessibility. You’ll also find ample storage throughout the home, making it as functional as it is beautiful. The spacious walk-out basement features its own full kitchen, living space, and private entrance, and plenty of natural light – perfect for multi-generational living, hosting long-term guests, or entertaining in style. Bay Vista is a vibrant community with a mix of single-family homes, townhomes, and condos. Residents enjoy access to top-notch amenities including a pool, clubhouse, and gym – all with no age restrictions. Seller is motivated and quick possession is available – don’t miss your chance to own in one of West Kelowna’s most desirable locations! (id:60626)
Royal LePage Downtown Realty
38 Mackenzie John Crescent
Brighton, Ontario
This home is to-be-built. Check out our model home for an example of the Builders fit and finish. Photos are sample photos. Welcome to the Chestnut model in Brighton Meadows! This home is fully finished up and down with 4 bdrms (3 on main level), 3 baths, approximately 1578 sq.ft on the main floor. Featuring a stunning custom kitchen with island, spacious great room, walk-out to back deck, primary bedroom with walk-in closet, 9 foot ceilings, upgraded flooring. These turn key homes come with an attached double car garage with inside entry and sodded yard plus 7 year Tarion New Home Warranty. Located less than 5 mins from Presqu'ile Provincial Park with sandy beaches, boat launch, downtown Brighton, 10 mins or less to 401. Customization is still possible. Diamond Homes offers single family detached homes with the option of walkout lower levels & oversized premiums lots. **EXTRAS** Development Directions - Main St south on Ontario St, right turn on Raglan, right into development on Clayton John (id:60626)
Royal LePage Proalliance Realty
11 - 91a Main Street E
Grimsby, Ontario
ELEGANT DETACHED BUNGALOFT IN SOUGHT-AFTER ENCLAVE. Open concept with high ceilings. Just steps to historical downtown Grimsby and all amenities including fine dining, shopping, banks & parks. Spacious main floor primary bedroom with ensuite bath and walk-in closet. Large eat-in kitchen with abundant cabinetry, granite counters & appliances. Great room with cathedral ceiling and gas fireplace open to dining room, hardwood floors. Open staircase leads to upper-level loft overlooking bright great room, additional bedroom and full bath. Glass doors from great room lead to private deck & patio. Bright lower level with finished rec room with wall-to-wall built-in cabinets, ample storage and 3rd bathroom. OTHER FEATURES INCLUDE: All appliances, main floor laundry with washer/dryer, c/air, window treatments. A carefree lifestyle just waiting for you! Condo Fee of $390/Month Includes: Road maintanance, snow removal, grass cutting and driveway maintenance. **Some photos are Virtually Staged. (id:60626)
RE/MAX Garden City Realty Inc.
548 Magenta Drive
Middle Sackville, Nova Scotia
Back to market at no fault of its own - Welcome to 548 Magenta Drive - a beautifully designed and meticulously maintained home nestled amongst mature trees in the coveted community of Indigo Shores. Built in 2017 by Marchand Homes, this 4-bedroom, 4-bathroom residence has been further enhanced since its conception with fully owned solar panels and an energy-efficient ducted heat pump system on the upper level. A charming covered veranda greets you as you step inside to a spacious foyer with a large coat closet and an abundance of natural light that flows throughout the open-concept main living area. The heart of the home features a warm and inviting living room with a custom electric fireplace, a chef-inspired kitchen complete with ceiling-height cabinetry and quartz countertops, and a generous dining area that opens onto a private, south-facing deck - the perfect retreat to relax and unwind as you overlook the beautifully landscaped property. Also on the main level, you'll find a conveniently located laundry suite and convenient powder room. Up the solid wood staircase, the primary suite is a true sanctuary. Enjoy southern exposure windows with custom blinds, a spacious walk-in closet, and a spa-like ensuite with a double basin vanity, tiled shower, and a freestanding soaker tub. Two additional bedrooms, a full bathroom, and spacious linen closet complete the upper level. The fully developed walkout lower level offers exceptional versatility with a large family room, fourth bedroom, full 4-piece bath, and ample storage. And for all your tools, gear, and toys, the detached double garage is ready to serve with even more well-planned space. Located just minutes from schools, shopping, and essential amenities, this home combines modern comfort, energy efficiency, and natural beauty. Come discover why Indigo Shores remains one of the most desirable communities in Nova Scotia, book your private showing today! (id:60626)
Royal LePage Atlantic
15 Nolanshire Crescent Nw
Calgary, Alberta
Welcome Home. This beautifully upgraded and fully developed two-storey home is a showstopper—offering luxurious living, sophisticated style, and the kind of wow-factor that’s sure to impress at every turn. We invite you to step inside to a spacious foyer that flows into the sunny open-concept main floor featuring a convenient front flex room—ideal for creative workspace or working from home. This kitchen is a showpiece of style and functionality—featuring sleek stainless steel appliances, sleek granite countertops, and crisp white cabinetry that beautifully contrasts with the expansive central island that offers generous seating and prep space, ideal for casual breakfasts, elegant entertaining, or gathering with family and friends. Pendant lighting adds a modern touch, while the walk-through pantry and ample storage elevate everyday convenience. The living room takes center stage with a stunning stone fireplace, adding warmth, character, and a true focal point to the open-concept main floor. The spacious dining area is anchored with large windows that flood the space with natural light and a garden door to your large maintenance free backyard complete with turf and a gorgeous composite deck. You can spend your summers enjoying the sunshine instead of mowing the lawn! You will stay cool all summer long with the central A/C. The main floor is finished off with a two-piece powder room and a functional mudroom with storage. Upstairs, the expansive bonus room offers endless possibilities—perfect as a cozy family lounge, vibrant playroom, or stylish media space. This versatile area adds valuable square footage and flexibility to suit your lifestyle. The primary suite is an indulgent retreat, with a luxurious spa-inspired ensuite that invites relaxation—featuring dual vanities, a deep soaking tub, and an oversized glass-enclosed shower for the ultimate escape. The spacious walk-in closet is seamlessly connected to the convenient upper-level laundry room, making daily cho res a breeze and offering a perfect blend of functionality and comfort. The two additional bedrooms are a great size and each have their own walk-in closets. The upper level is finished off with another 5 piece bathroom, so no more fighting over sink space. The fully finished basement was beautifully designed and completed with permits, maximizing your living space while giving you peace of mind. The large recreation room boasts a custom stone feature wall and boasts a spacious area for family entertainment and a bar making this the ideal hang out spot! A good sized 4th bedroom, a 3 pce bathroom with a gorgeous tiled shower, and ample storage space round out this level. Tucked away on a quiet street in the desirable community of Nolanhill, this home is nestled on a spacious lot. Nolan Hill is a vibrant, family-friendly community with amazing accessibility to major commuter routes and countless amenities. Ground has just broken on the newly announced school too! (id:60626)
Cir Realty
399 Eldon Road
Kawartha Lakes, Ontario
Charming Century Home in the Heart of Little Britain. Welcome to this beautiful and spacious 4-bedroom, 2-bathroom Century Home, ideally located on a large corner lot in the vibrant Village of Little Britain. Bursting with character, the home greets you with a grand foyer and a stunning wood staircase. The main floor features a full living room adorned with farmhouse style wood floors, moldings and trim, a bright eat-in kitchen, and a separate formal dining room perfect for entertaining. Upstairs, you'll find four generously sized bedrooms, a full bathroom, and an abundance of natural light streaming through large windows. The main level also includes a convenient laundry area, a rear mudroom, and a walkout to a private backyard oasis.The mature, yard offers a large deck ideal for relaxing or hosting guests and a detached garage/shop for all your storage or hobby needs. This home is truly a statement piece and is centrally located near the community centre, shopping, dining, and the local school. Don't miss the opportunity to make this timeless home your forever home. Book your private showing today! (id:60626)
Revel Realty Inc.
9 Glen Ray Court
Clarington, Ontario
Tucked away on a quiet court in Bowmanville in a family-friendly neighbourhood, this thoughtfully updated 3-bedroom, 2-storey home is the perfect blend of modern style and cozy comfort.The bright, open-concept main floor offers a welcoming space ideal for entertaining or relaxing. The heart of the home is the stunning kitchen, fully renovated in October 2022 and featuring a large centre island with breakfast bar, gas stove, stainless steel appliances (2022), and a reverse osmosis drinking system connected to both the fridge and kitchen sink. The kitchen walks out to a fully fenced backyard equipped with a gas line for BBQ, perfect for summer gatherings.One of the home's standout features is the additional great room, a warm and inviting space with a charming bay window, modern wood slat accent wall, and a wood-burning fireplace that creates the perfect ambiance year-round. Additionally upstairs, you will find a primary bedroom including a beautifully remodelled ensuite bathroom (2024), and the two additional bedrooms offer plenty of space for family or guests.The partially finished basement renovation (July 2025) adds even more versatility, ideal for a rec room, home gym, or office. Additional upgrades include a new shed (2024), electric garage heater (2025), and new garage door (2025). ** This is a linked property.** (id:60626)
Keller Williams Energy Real Estate














