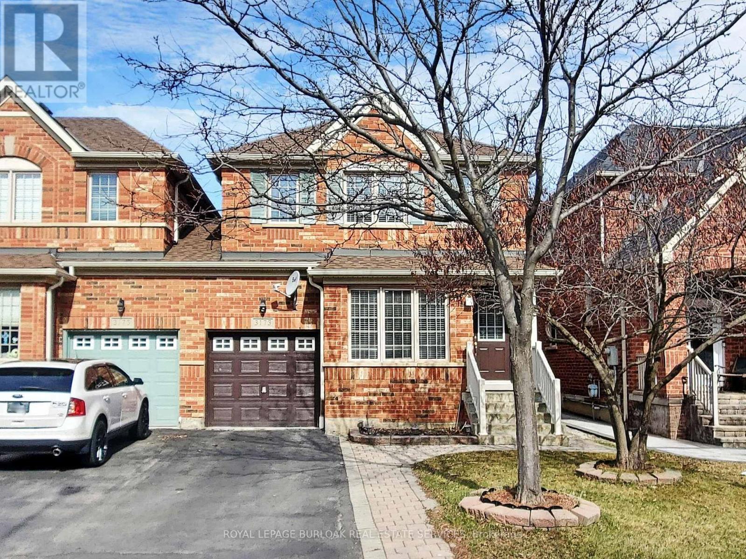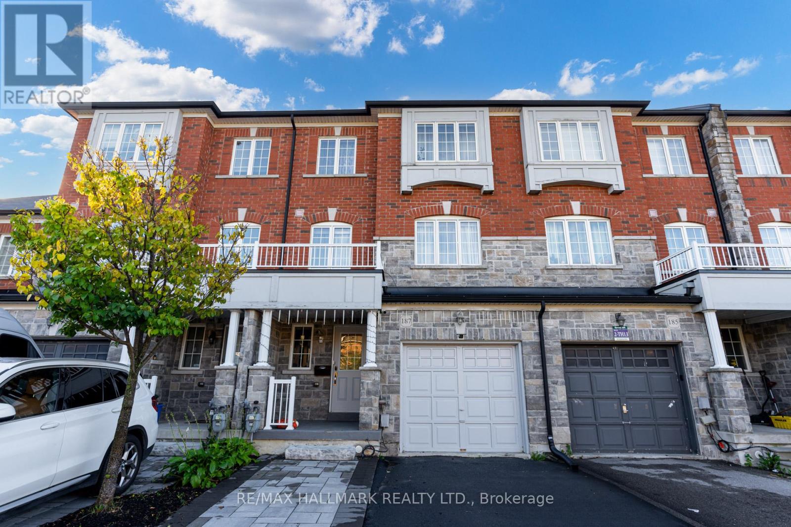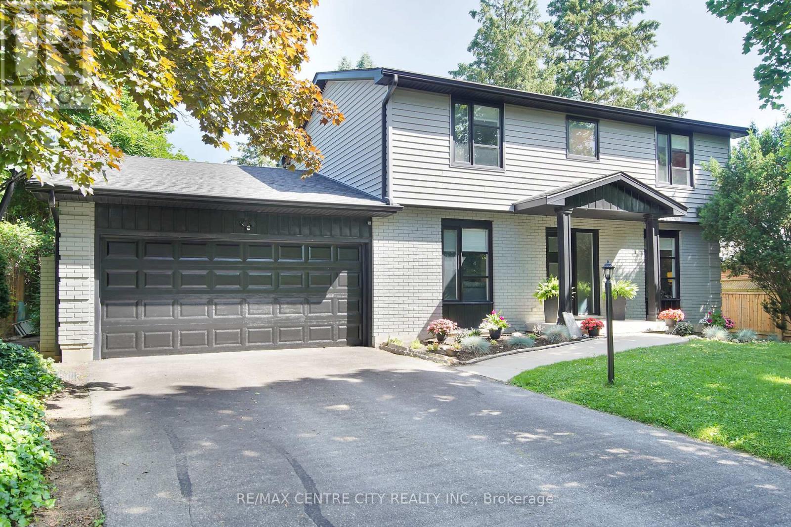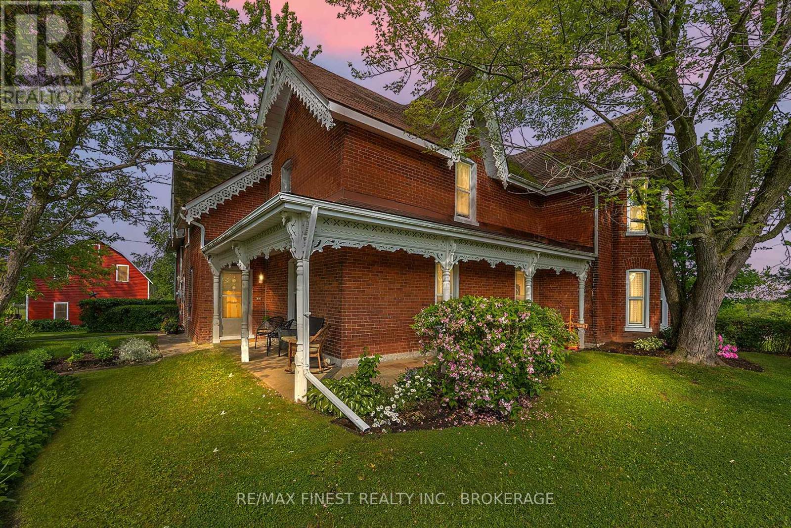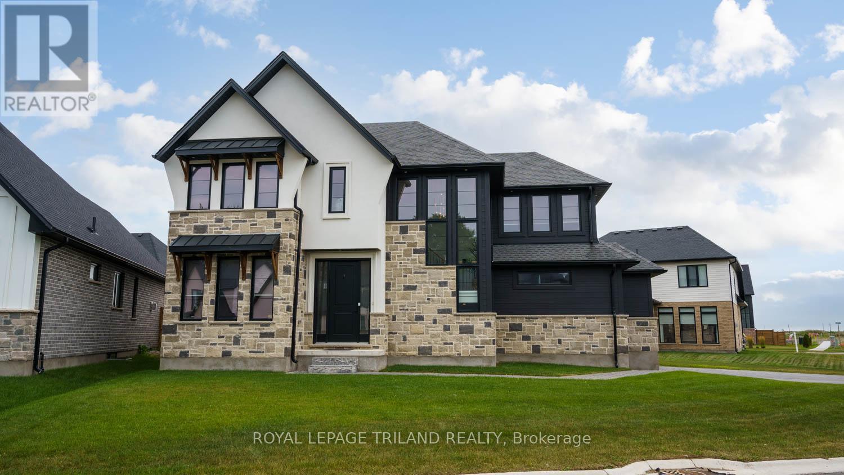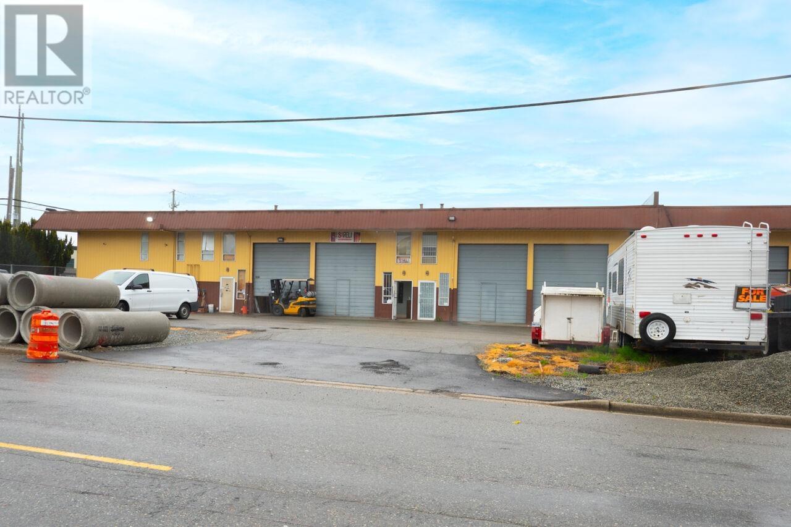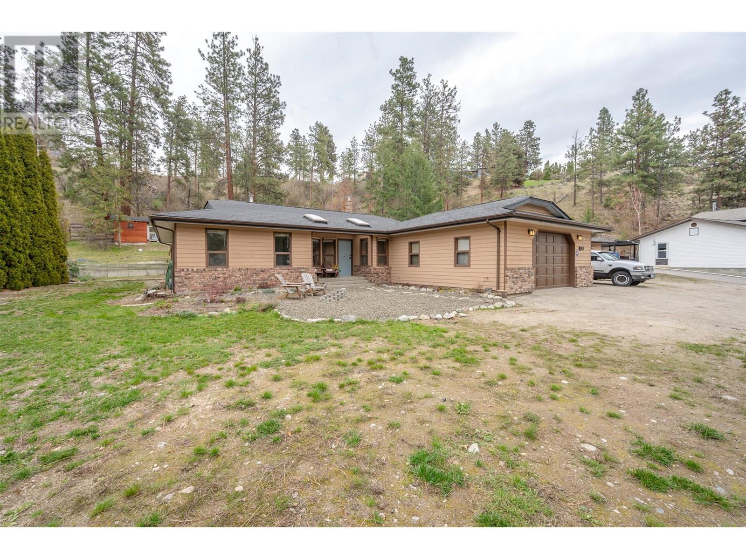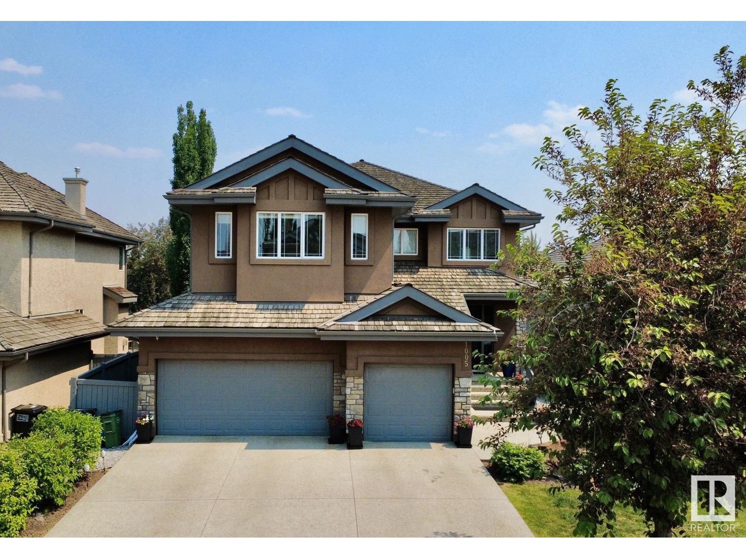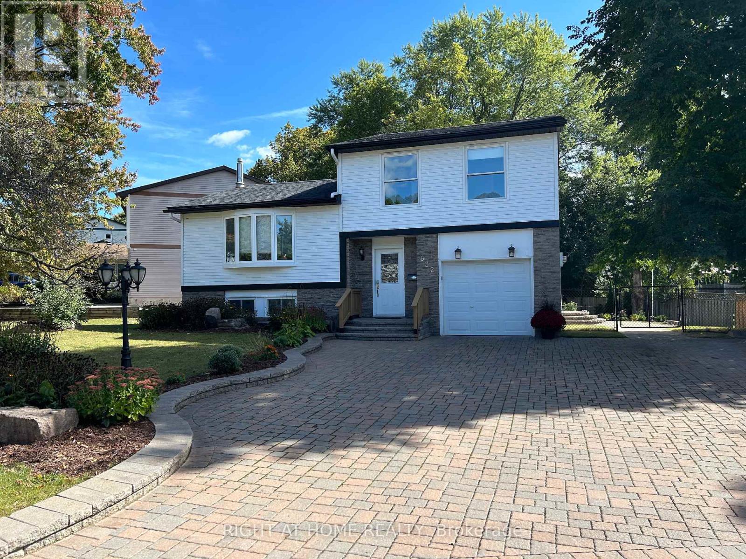32929 Desbrisay Avenue
Mission, British Columbia
STUNNING Family Home in Cedar Valley Estates! With over 2,400 sq.ft, this quality home has a flexible floorplan. Upstairs you will find 3 bedrooms, an open living room, dining area, a spacious family room and a fully renovated kitchen with new cabinets and quartz counter-tops. On the Main Floor, you will find 1 bedroom, 1 flex room, a living room and family room. Upgraded features include new vinyl flooring and new paint throughout the entire home. Crown Molding has been added, new tiles included in floors, backsplashes, tubs and showers. All sinks have been upgraded with new faucets. Lights have been upgraded with pot-lights and new fixtures. Central A/C has been recently added and the water heater is less than a year old!!! Call today, before this gem is sold! (id:60626)
RE/MAX City Realty
18 Moonglow Place
Hamilton, Ontario
Tucked away on a quiet, family-friendly court, 18 Moonglow Place offers the perfect blend of comfort, nature, and lifestyle. This bright and spacious 4-bedroom home sits on a spectacular ravine lot that backs directly onto the scenic Dundas Rail Trail, providing unmatched privacy and year-round natural beauty. Inside, you'll love the updated kitchen and bathrooms, thoughtfully designed for modern living. The standout main floor family room is warm and inviting, the ideal space to gather or unwind. Step outside to your private backyard retreat featuring lush greenery, a sparkling pool, and endless serenity. Whether your'e hosting summer BBQs or sipping your morning coffee surrounded by nature, this home offers the peace and space you've been looking for. Your dream family home is waiting at 18 Moonglow Place - a rare find where nature, comfort, and community come together. (id:60626)
Keller Williams Signature Realty
3173 Eclipse Avenue
Mississauga, Ontario
Well-maintained 3+1 Bed, 3+1 Bath Semi-detached Home in Desirable Churchill Meadows Neighborhood, Linked by Garage Only. Upgraded Eat-in Kitchen With Quartz Countertops and Backsplash. New Fridge, Stove, Dishwasher and Hood (2024). Master Bedroom has Walk-in Closet &5 Pcs Ensuite. Cozy Family Room Above Grade. Finished Basement With Separate Entrance Offers 1Bedroom, Recreation Room & 3 pcs Bathroom. No Carpet Through the House. Central VAC Rough-in. Private Fenced Backyard. Parks 3 Cars. Minutes to Shopping's, Parks, Schools, Worship Places, Credit Valley Hospital, Highway 403 & 407, Go Station & Costco. A Must-See Property. (id:60626)
Royal LePage Burloak Real Estate Services
A, 47257 Hwy 771
Rural Leduc County, Alberta
Discover this stunning 7 bedroom, 3 full bathroom waterfront home on Pigeon Lake! Only 1 hour from the city this four season home features just about 3500sqft of developed space. It’s perfect for families, entertainers, outdoor lovers, and Airbnb hosts alike. The bright main floor features an A-frame living room, cozy wood-burning fireplace open to your dining and well-appointed kitchen - all with Bose sound system. Step out onto your screened-in room, soak in the hot tub, or host gatherings on the expansive patio. Hidden away on the other side of the house you will find the beautiful private primary suite with lake views, an ensuite, and walk-in closet. Main floor laundry, two additional bedrooms, a full bathroom and family theatre room complete the main floor. The fully finished basement adds four more bedrooms, a full bath, room for multiple families to stay and have their own space! Step outside to enjoy serene lake views with nearby golf courses, playgrounds, and The Village at Pigeon Lake . The detached shop features a work area, and 2 single bays great for storing all your toys! The property is fully loaded, including electric blinds in the main room, bose sound system, security, a back up whole home generator, and a hot tub!! This property is a dream for boaters, fishermen, or anyone wishing for a serene retreat! More than just a home, it offers a lifestyle of peace, play, and lasting memories. Don’t miss this rare opportunity to own a piece of lakefront paradise! (id:60626)
Exp Realty
187 Hawkview Boulevard
Vaughan, Ontario
SIX Reasons You'll Love 187 Hawkview Blvd! 1) 100% FREEHOLD Property. No Fees! 2) BIG, BRIGHT SPACE: With about 2,619 sq ft across three levels--including a finished basement--this 3-bed, 4-bath townhome feels as roomy as a detached house. 3) READY-TO-ENJOY STYLE: Shiny hardwood floors, a granite-top kitchen with stainless-steel appliances, and a cozy electric fireplace make every room look fresh and feel welcoming. 4) OUTDOOR FUN ALL YEAR: A fully fenced backyard for barbecues, tidy front gardens, and two sunny balconies (one off the main bedroom) give you lots of places to relax outside--no rear neighbours, either! 5) WALK-EVERYWHERE CONVENIENCE: Parks, top-rated schools, cafés, groceries, and restaurants are just steps away. Canada's Wonderland, Cortellucci Vaughan Hospital, Vaughan Mills Mall, GO/TTC stations, and Highways 400/407 are only minutes by car. 6) SMART EXTRAS THAT MATTER: A double driveway, direct garage-to-mudroom entry, loads of closets, south-facing windows for natural light, and four sparkling bathrooms keep daily life easy and organized. Set in the heart of sought-after Vellore Village, this upgraded townhouse pairs modern luxury with unbeatable location--an ideal family home that checks every box. Come see why this should be your next address. (id:60626)
RE/MAX Hallmark Realty Ltd.
187 Wychwood Park
London North, Ontario
READY TO TAKE THE PLUNGE IN SHERWOOD FOREST!!!? THIS BEAUTIFULLY RENOVATED 4 +1 BEDROOM, 2STOREY IS MOVE-IN READY WITH A LARGE PRIVATE AND FULLY FENCED BACK YARD, FEATURING AN IN-GROUND, SALT WATER, CONCRETE POOL WITH GAS HEATER + A SEPARATE FIRE PIT AREA - PERFECT FOR SUMMERBBQs WITH THE FAMILY AND FRIENDS!!!! THE BACK YARD ALSO FEATURES A RAISED DECK OVERLOOKING THEPOOL WITH MANUAL AWNING AND BUILT-IN HOT TUB!!!THIS HOME IS MOVE IN READY WITH A CONTEMPORARY OPEN CONCEPT INTERIOR THAT OFFERS MULTIPLELIVING AREAS AND AN OVERSIZED EAT-IN KITCHEN WITH CHERRY CABINETS ACCENTED WITH STAINLESS STEELAPPLIANCES AND GAS FIREPLACE!SHINGLES, SOFFITS, EAVES, DECKING, FENCING AND MANY OF THE RENOVATIONS , ALL COMPLETED BETWEEN2017 AND 2025! THERE IS EXTRA STORAGE SPACE IN THE BASEMENT CRAWL SPACE AREA, RECENTLY REDONEBY ADVANCED BASEMENT SYSTEMS.WITH UWO AND UNIVERSITY HOSPITAL JUST MINUTES AWAY AND THE MEDWAY CREEK TRAIL SYSTEM ACCESS,JUST DOWN THE STREET, NOT TO MENTION GREAT SCHOOLS , SHOPPING, AQUATIC CENTRE AND ICE RINK, ALLJUST A SHORT WALK AWAY.....THIS 5 STAR LOCATION IS EXACTLY WHAT YOU'VE BEEN LOOKING FOR!!!! (id:60626)
RE/MAX Centre City Realty Inc.
4876 County Road 6
Stone Mills, Ontario
Welcome to this elegant and timeless 1890s century brick home, offering over 2,500 square feet of finished above-ground living space set on 9+ picturesque acres of gorgeous countryside. This 4-bedroom, 2-bathroom rural gem beautifully blends historic character with lots of space for families of all sizes. Exquisite craftsmanship and surpassing elegance characterize the home, from original architectural details, both inside and out, to tasteful updates throughout. The main floor features a cozy family room in addition to the formal living and dining areas, creating a warm and inviting atmosphere perfect for gatherings. Upstairs, enjoy a bonus room in addition to the 4 bedrooms - ideal for a home office, playroom, or a creative studio. Outdoors, the property truly shines with a massive barn in exceptional condition, perfect for a hobby farm, equestrian use, or a shop and storage. The detached 2-car garage also has additional storage space and the lovely private firepit area is perfect for enjoying quiet evenings under the stars. The sweeping views from the house off to the west towards Camden Lake and to the north are absolutely spectacular and add a stunning four season experience to the property. Whether you're dreaming of a peaceful family retreat or starting your own rural lifestyle venture, this property offers endless possibilities. Don't miss this opportunity to own a charming, historic estate with modern flair in a truly idyllic setting. (id:60626)
RE/MAX Finest Realty Inc.
132 Aspen Circle
Thames Centre, Ontario
With room to spare, this home is ready for you. With 5 bedrooms and a finished basement, the ability for a large family to stretch out is here. This 2 year young home has everything you need to accommodate a large family. Generous sized bedrooms including the primary bedroom with walk-in closet and 5pc ensuite adorned with marble tile. Two other bedrooms also have walk-in closets. The open concept main level with Kitchen, Dining Room and Living Room all providing comfortable living space for the growing or blended families. All blinds in the living room are automatic remote controlled. Mudroom with closet and coat hanging rack leads to the double car garage which is spacious enough to open your vehicle doors. Schools are close by and London is only an 11 minute drive away. Newly finished basement includes a servery with beverage cooler and room for a microwave. The large finished room can be put to many uses and has lots of natural light. There is also a 2 pc powder room. Backyard privacy fence was just installed along with the new cement patio accessed through the kitchen. All furnishings in the home can be negotiated for purchase. Come see the benefits of living in a small, caring community. It's time to call Thorndale home. (id:60626)
Royal LePage Triland Realty
3 2330 Tyner Street
Port Coquitlam, British Columbia
A rare opportunity to own or lease a versatile 1,600 sq.ft. commercial strata unit in the heart of Port Coquitlam's thriving industrial and commercial district. Unit 3 features approximately 1,400 sq.ft. of open warehouse space and a 200 sq.ft. finished office, offering a flexible and efficient layout ideal for light industrial, warehousing, trades, distribution, office, or showroom use. The unit includes grade-level loading, high ceilings, and a customizable open floor plan, all within a well-maintained complex offering ample onsite parking and easy vehicle access. Located just off Lougheed Highway and minutes from the Mary Hill Bypass and other major routes, the property provides seamless connectivity across the Lower Mainland. This is a turnkey opportunity in one of Metro Vancouver's most accessible and high-demand industrial hubs. (id:60626)
Macdonald Realty
8015 Victoria Road S
Summerland, British Columbia
CONTINGENT. HOUSE WITH ACREAGE! SPACIOUS MAIN FLOOR LIVING with this 3 bed, 3 bath home with an ATTACHED GARAGE and large DETACHED SINGLE GARAGE that is situated on 1.39 ACRES. Main floor has a bright layout with HARDWOOD floors, a roomy kitchen and breakfast nook area that leads to the formal dining/living spaces offering comfort with a corner gas FIREPLACE. Main bedroom has its own PRIVATE 2 pce ensuite, walkin closet, and private exit onto the patio. Completing this floor, the 2nd bedroom, 3 pce common bath, laundry/mudroom that leads to the double garage. Downstairs offers endless opportunities with an additional 3rd bedroom, large recreational spaces, storage rooms and an access to lead back to the garage. Outside there's a large patio space for entertaining with privacy, ample parking for RVs/trailers/boats, and a heated detached SINGLE GARAGE. Located minutes to schools, downtown Summerland, trails, wineries, golf, restaurants, and more! Perfect for families being on the school bus route, investors, or downstairs looking for 1 level living. By appointment only. Measurements are approximate only - buyer to verify if important. (id:60626)
RE/MAX Orchard Country
1005 Downey Wy Nw
Edmonton, Alberta
Welcome to this beautifully maintained and spacious 4,300 sqft home nestled in the highly sought-after community of Donsdale. Main floor features an open concept design with a gourmet kitchen equipped with premium Thermador and Viking appliances, granite countertops & custom cabinetry. The adjacent den, living and dining areas are flooded with natural light and enhanced by elegant hardwood flooring and a warm, inviting fireplace. Upstairs, you’ll find 3 generously sized bedrooms, including a luxurious primary suite with a spa-inspired ensuite and a walk-in closet featuring built-in shelving. The newly finished basement offers 2 additional bedrooms, full bath with a walk-in shower, a storage room. Additional features include a large mudroom, abundant storage throughout, and an oversized triple attached garage. Ideally situated near scenic trails, parks, top-rated schools, and everyday amenities, this exceptional home offers the tranquility of upscale suburban living with the convenience of city access. (id:60626)
Comfree
832 Boronia Crescent
Newmarket, Ontario
Spacious, Bright 3+1 Bedroom, Detached House in a Desirable & Quiet neighbourhood in Newmarket. Great Curb Appeal Features Interlocked Triple Driveway/Walkway, Extra Large Fenced Yard W/ Extensive Decking & Patio. Many Upgrades in 2021, Roof (2021). E/I Kitchen w/Heated Floor., Pot lights, W/O to a large patio. Basement is an Apartment, potential of having Separate Entrance. , Close to Hospital, Shopping, School etc., Direct Access to Garage (11.5' X 20'), 2 Gas Fireplaces, Sprinkler System at Front & Backyard. "This House has MANY POTENTIAL TO EXPAND". **EXTRAS** Elf's, Window Coverings, 2 Fridges, 2 Stoves (1 is Gas Range), B/I Dishwasher, B/I Microwave, Washer, Dryer, Central Vacuum, Water Softener, HWT, Remote Garage Door Opener, Garden Shed, Eco/Efficient Thermal Heating Unit, Sump Pump, Sprinkler System. (id:60626)
Right At Home Realty



