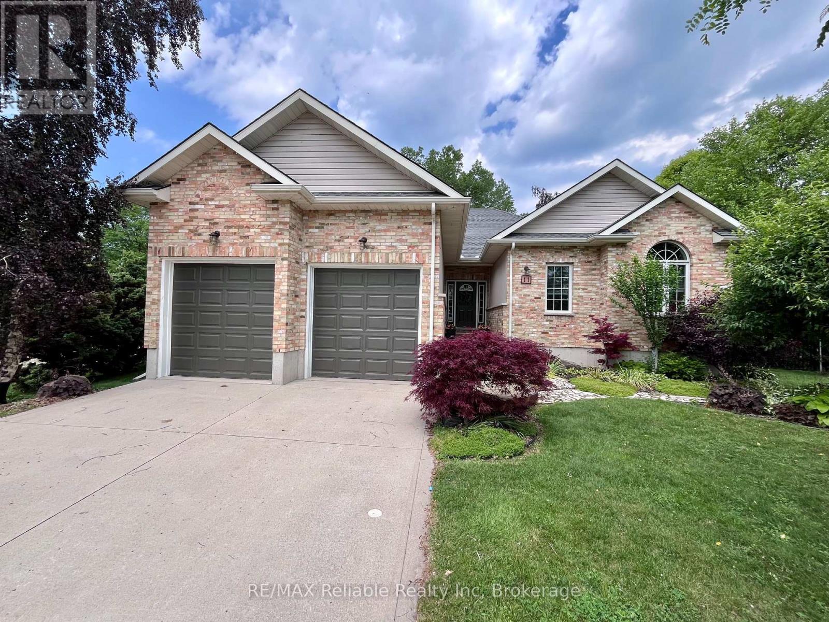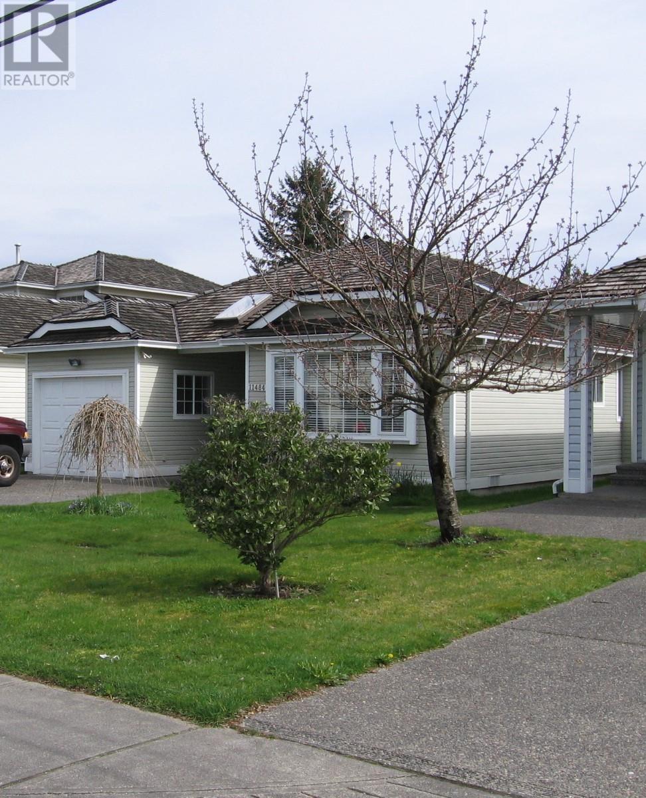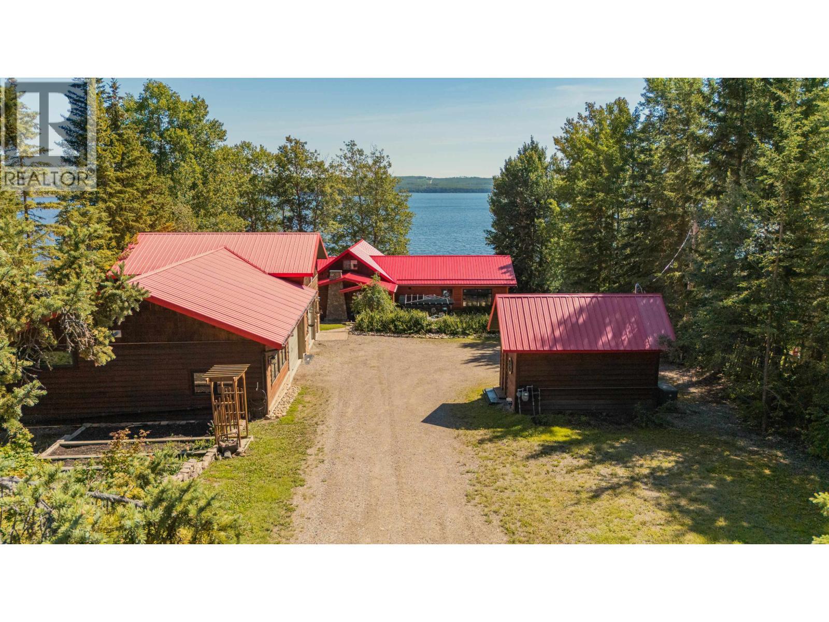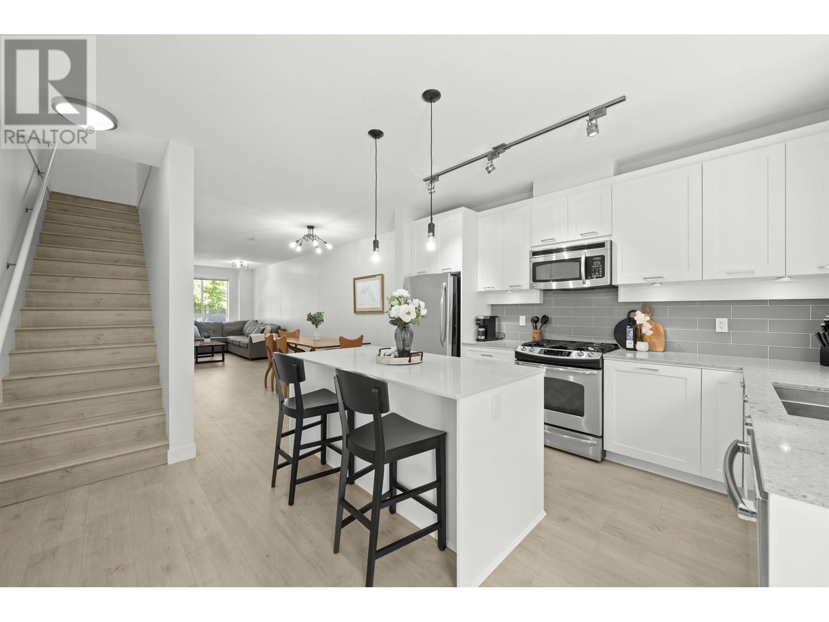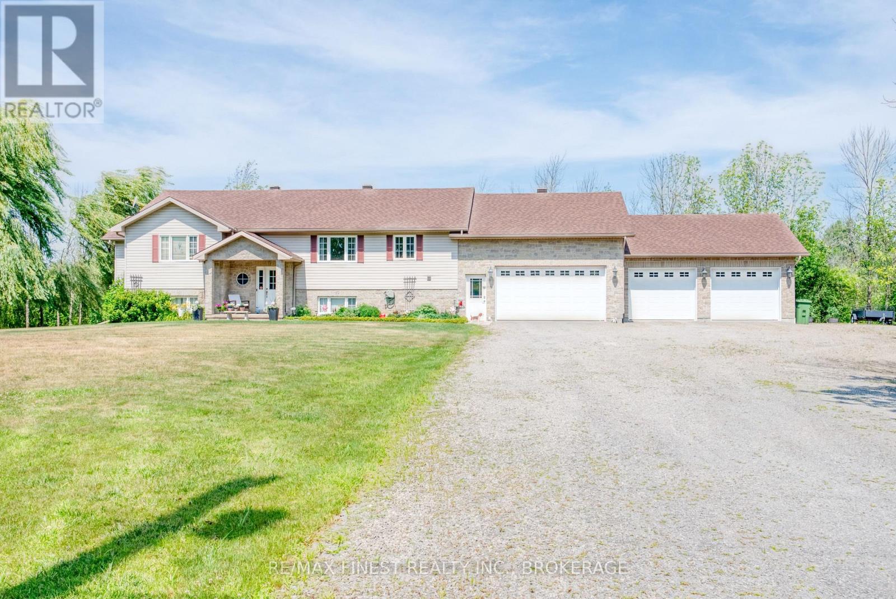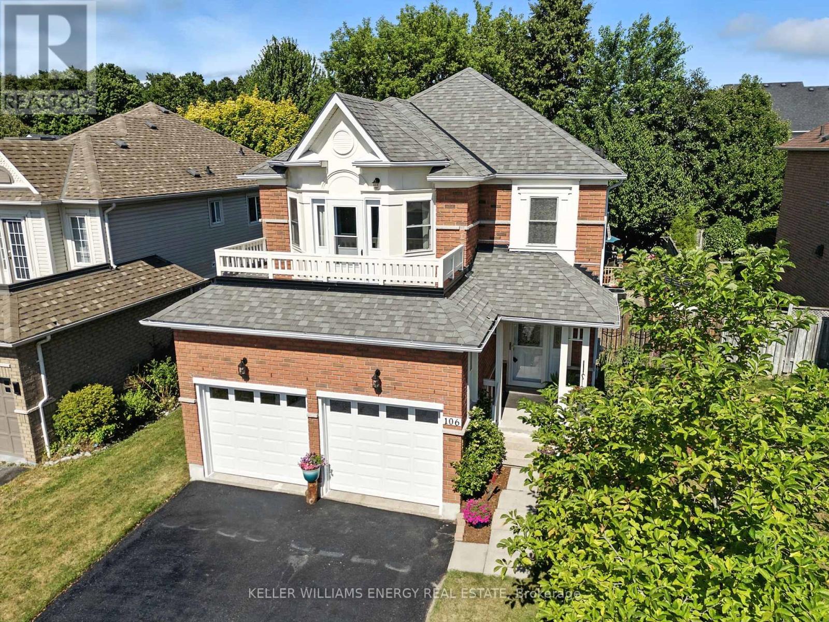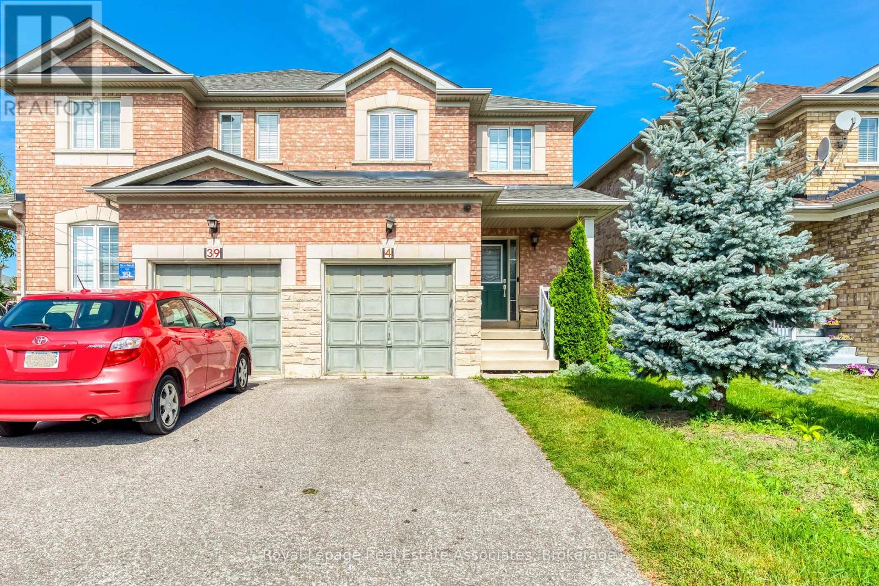11 Ducharme Crescent
Bluewater, Ontario
Welcome to 11 Ducharme Cres! Located on a quiet street, this beautifully maintained bungalow has so much to offer. As you step into the welcoming foyer, youll appreciate the thoughtful design and quality finishes throughout. The open concept layout features a spacious living room with a stunning cathedral ceiling, dining area and a well appointed kitchen, complete with a large island and walk-in pantry, ideal for both everyday living and entertaining. The main floor boasts 9' ceilings and warm maple flooring, creating a bright and inviting living space. The primary bedroom is a true retreat with its own 3 pc ensuite and terrace doors that lead out to a private hot tub area. A second bedroom, office/library, main floor laundry and a 4 pc bathroom round out the main level. The fully finished basement offers a large rec room, 2 additional bedrooms, a 4 pc bathroom and an exercise/hobby room, as well as plenty of storage. The attached 2 car garage provides even more versatility, with one side currently being used as a workshop/storage area. Step outside and be wowed by the private backyard. Enjoy morning coffee under the covered porch, relax to the sound of Lake Hurons waves, or entertain guests on the tiered decks. The spacious lot also includes a gazebo, fire pit area and garden shed. This immaculate home is move-in ready and a rare find in one of Ontarios most charming lakeside communities. Dont miss your chance to call the quaint village of Bayfield your home! (id:60626)
RE/MAX Reliable Realty Inc
11484 207 Street
Maple Ridge, British Columbia
Look no more, this Rancher is a perfect home to get started. The living room is large and a great place to entertain your company. Plus, there is a separate dining room for your special moments. This home comes with two bedrooms, including a good sized master bedroom with a 5 piece ensuite. Plus, the 2nd bedroom has access to the crawl space, great for your storage items. The yard is fully landscaped and includes a good sized shed, perfect to store store your bikes. The property offers a single car garage, and the driveway is a double width and good depth. The home is located minutes to transportation, schools and shopping. (id:60626)
RE/MAX Sabre Realty Group
13775 Golf Course Road
Fort St. John, British Columbia
* PREC - Personal Real Estate Corporation. Discover one of the most coveted locations on Charlie Lake! This beautifully updated 3-bedroom, 1.5-storey home offers the perfect blend of modern comfort and serene lakefront living. Nestled in a private, peaceful setting, this property boasts unobstructed views of the water and direct access to the lake-ideal for boating, fishing and relaxing. Inside, enjoy a completely renovated interior featuring a brand- new dream kitchen with a large island, granite countertops, a walk-in pantry, eating bar and a built-in bar area-perfect for entertaining. The bathrooms have been luxuriously upgraded with a soaker tub, spacious walk-in shower, and heated porcelain tile floors. Whether you're watching the sunset over the lake or teeing off just steps away at Lake Point Golf course, this is a must see. (id:60626)
Century 21 Energy Realty
2407 Woodward Avenue Unit# 2
Burlington, Ontario
Executive townhome with a private elevator. This private complex has only 24 unit, enjoy the benefits of condo living with a detached home feel. New engineered hardwood in the LR and DR. Neutral colours throughout. Classic design with crown moulding, wainscotting, spiral staircase, custom cabinetry in the kitchen,finished laundry room and an oversized garage that will fit 2.5 cars. Features abrand new furnace, oversized bedrooms with each having their own washrooms. Quiet area, close to schools, public transit, walking distance to amenities and downtown. (id:60626)
Keller Williams Edge Realty
RE/MAX Escarpment Realty Inc.
3 3395 Galloway Avenue
Coquitlam, British Columbia
Fabulous Burke Mountain Opportunity! Located on a quiet, tree-lined street just steps to Galloway Park. This bright and updated home features an open-concept floor plan, a modern kitchen with quartz countertops, new laminate flooring throughout, fresh designer paint, and a spacious island perfect for entertaining. Enjoy west-facing exposure from the deck off the kitchen - ideal for outdoor dining and BBQs. The generous double tandem garage accommodates two vehicles with additional space for storage, a workshop, or home gym. Prime location: only a 2-minute walk to the future Burke Mountain Park and the planned joint middle and secondary school. Convenient access to shopping, transit, and Smiling Creek Elementary. This one checks all the boxes - call now! (id:60626)
Royal LePage West Real Estate Services
1302 158 W 13th Street
North Vancouver, British Columbia
Bright + freshly painted 2-bed, 2-bath corner suite with 2 parking, at sought after Vista Place with stunning mountain + city views. Arguably one of the best 2-bedroom layouts in the building, featuring newer hard surface flooring, quartz countertops, stainless appliances, a cozy fireplace + in-suite laundry. Large windows fill the space with natural light throughout the day. Enjoy your morning coffee or yoga routine on a sundrenched, oversized balcony. Includes 2 parking stalls + a storage locker. Pet friendly. The LEED Silver certified building offers top-tier amenities including concierge, fitness centre, guest suite, party room + bike storage. Located in the heart of Central Lonsdale, just steps to Whole Foods, restaurants, shops, parks, transit + top schools. OPEN SAT AUG 9, 1-3pm. (id:60626)
Babych Group Realty Vancouver Ltd.
92 Big Dipper Street
Ottawa, Ontario
Welcome to your ideal home! Nestled in a vibrant community, this stunning detached residence boasts 3200 square feet of luxurious living space, tailored to meet the needs of your family. Upon entering, you will be greeted by an inviting ambience that sets the tone for relaxation and enjoyment. The main floor features an open-concept layout, seamlessly connecting the living room, dining area, and kitchen. The living room is enhanced by a cozy fireplace, ideal for both gatherings and quiet evenings. The kitchen is designed for functionality and style, complete with modern finishes, high-end appliances, and plenty of counter space for meal preparation. Adjacent to the kitchen, the dining area offers ample space for family dinners or entertaining. This home boasts four spacious bedrooms, including a luxurious primary suite complete with a private ensuite bathroom. Two additional full bathrooms and a convenient powder room ensure that everyone has their own space and privacy. (id:60626)
Royal Canadian Realty
14 - 203 Wychwood Park
London North, Ontario
DETACHED 2 BEDROOM BUNGALOW LOCATED IN SHERWOOD FOREST, WALKABLE TO WESTERN UNIVERSITY,UNIVERSITY HOSPITAL AND SHERWOOD FOREST MALL!THIS EXCLUSIVE ENCLAVE OF EXECUTIVE CONDOMINIUMS ONLY HAS 15 ONE FLOOR UNITS.SLEEK MODERN FINISHES AND AN OPEN CONCEPT DESIGN MAKES THIS HOME VERY DESIRABLE TO EMPTY NESTERS OR DOWN SIZERS.THE EXTERIOR DESIGN HAS STONE AND STUCCO HAS A BREAKFASTWITH WOOD TRIM DETAILING PLUS FRONT AND REAR COVERED PORCHES.THE KITCHEN FEATURES QUARTZ COUNTERS AND BACKSPLASH, WHITE HIGH GLOSS UPPER AND LOWER CABINETS. THE ISLANDHAS A BREAKFAST BAR AND IS FINISHED IN A RICH WALNUT FINISH.THE GREATROOM HAS A LINEAR FIREPLACE WITH A TILE SURROUND.THE ENSUITE IS A RETREAT WITH HEATED FLOORS AND HIGH END FINISHES.CHECK OUT THE PICTURES AND VIDEOS AND BOOK YOUR APPOINTMENT NOW! (id:60626)
Sutton Group Preferred Realty Inc.
6418 Sixth Concession Road
Elizabethtown-Kitley, Ontario
Lovely executive home located on 10 plus acres close to Brockville. The home features are unbelievable. Open concept kitchen c/w eating area and island, custom sink, stainless fridge, range, built-in dishwasher & microwave. The kitchen was designed to include 2 large pantries and phone desk. The area is ideal for entertaining with access to the deck overlooking the pool and rear yard. The dining room is spacious & bright, great for a large family. The large living room is centrally located, with large windows overlooking the front yard. The home has 2 spacious bedrooms with lots of closet space. There are 2 baths on the main level, 1-2 piece and 1-4 piece, along with a main floor laundry. Additional Suite/Family Room: The additional suite was designed to have a large open concept kitchen & living room c/w a gas fireplace and a patio door to the pool and rear yard. The space also consists of 2 spacious bedrooms, large craft room, smaller sound proof room and 4 piece bath. Extra Amenities and Improvements: Suite includes a range and built-in microwave, Gas BBQ with a direct gas connection, New solar cover for the pool-2024, Doorbell with camera, Front yard lights, New roof vents, Extra large drive and parking area in front of the 2 double garages, RV friendly area c/w sewage drop to septic and 2 power hook ups, Screened in porch off the suite. The home must be viewed to be appreciated. Book your appointment today !!!! (id:60626)
RE/MAX Finest Realty Inc.
106 Willowbrook Drive
Whitby, Ontario
This extremely well-maintained Victory-built home offers peace of mind and a layout that simply works with key updates already in place, including a newer furnace (2021), newer roof (2016), and updated upper windows (2014). Pride of ownership is clear from the moment you arrive, and it carries through every room.Enjoy 1,861 sq ft of functional main floor space, featuring a formal dining room at the front, inside garage access, main floor laundry, and a family room tucked at the back perfectly connected to the kitchen for everyday comfort. Step outside to your large deck and fire up the BBQ in your very private backyard an ideal retreat after a long day.Upstairs, you will find three generous bedrooms, including a spacious primary bedroom with private ensuite and balcony. Additional highlights include a gas dryer, and a kitchen gas line for easy future upgrades.Key improvements include brand-new garage doors (2023), and nearly every surface inside and out freshly painted (2025) for the next owner to move right in.And the location? Spot on. Just a short walk to Ormiston Public School and St. Matthew the Evangelist, close to shopping at North Whitby SmartCentres, and minutes from Heber Down Conservation Area for weekend hikes. Commuters will love the quick access to Hwy 412, connecting easily to the 407 and 401.All this in Whitby, Durham Region offering more space, better value, and a lifestyle that just feels right. (id:60626)
Keller Williams Energy Real Estate
419 Hampton Heath Road
Burlington, Ontario
Welcome to this spacious, well-maintained, and updated bungalow with finished basement and double driveway, on a premium 62x120ft lot, in the very desirable and sought-after, family-friendly neighbourhood of Elizabeth Gardens in southeast Burlington, on the Oakville border. This home shows pride of ownership, has many quality updates, good bones, a desirable floor plan, and great curb appeal. The home features 3+2 bedrooms, 2 full bathrooms, over 2000sqft of finished living space, an eat-in kitchen with quality black stainless steel appliances including a gas stove, double sink, backsplash, lots of cupboard space, and side door entry, a spacious living room with crown moulding and large picture window, 3 bedrooms, all overlooking the backyard, including one with double doors to the deck and yard, a fully renovated main bathroom with a skylight, and a glass enclosed tub/shower with quartz wall panels, a separate side door entrance and a fully finished basement making for an ideal in-law suite or rental potential with large rec room with pot lights, 2 bedrooms (or gym and office if preferred), a full bathroom, finished laundry room, and 2 spacious storage rooms, professionally landscaped front yard with interlock, armour stone, stone steps, and low maintenance gardens, a double driveway with parking for 3, and a large fully fenced backyard with mature trees, large wood deck with gazebo, and 2 garden sheds. Also, hardwood floors throughout the main level (tile in kitchen, bath, and foyer), quality laminate flooring throughout lower level (tile in bath and laundry), updated exterior doors, and freshly painted throughout. An amazing location, steps to quality schools, the lake, parks (including the new Burloak Waterfront Park), new Skyway Community Center, shops, dining, and more, and literally just minutes to highways, the GO, and endless other great amenities. This house would be a pleasure to call home! Don’t hesitate and miss out on this one! Welcome Home! (id:60626)
Royal LePage Burloak Real Estate Services
4 Flatfield Way
Brampton, Ontario
OFFERS ANYTIME! Welcome to 4 Flatfield Way, a beautifully maintained semi-detached home in Bramptons desirable Bram East community. This spacious property offers a smart, family-friendly layout with added value in the professionally FINISHED BASEMENT FEATURING 2 BEDROOMS AND A FULL 3 PIECE WASHROOM. Perfect for extended family, guests, or income potential.The main floor boasts an open-concept living and dining area filled with natural light, complemented by updated flooring and modern finishes. The kitchen is both stylish and functional, complete with stainless steel appliances, sleek countertops, and a walkout to the fully fenced backyard with a stone patio, ideal for relaxing or entertaining. Upstairs, you'll find generously sized bedrooms with ample closet space and a fully upgraded bathroom. Located just minutes from The Gore Road, Hwy 427, and major amenities, this home offers convenience without sacrificing peace and community charm. You're close to great schools, parks, shopping plazas, and transit, making it an ideal location for families and commuters alike. Additional highlights include an attached garage, private driveway parking, and tasteful curb appeal with a classic brick exterior. Whether you're upsizing, investing, or searching for a multi-generational layout, 4 Flatfield Way offers comfort, space, and long-term value in one of Bramptons most sought-after neighbourhoods. Don't miss this opportunity, book your showing today! BASEMENT PHOTOS UPON REQUEST! (id:60626)
Royal LePage Real Estate Associates

