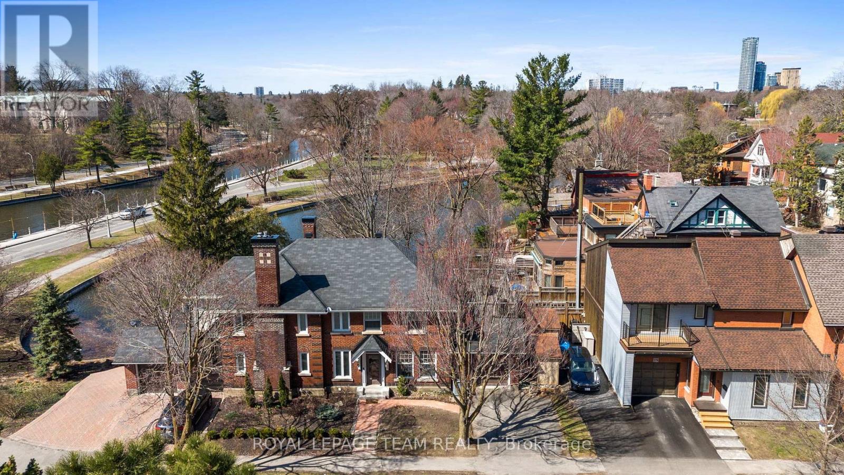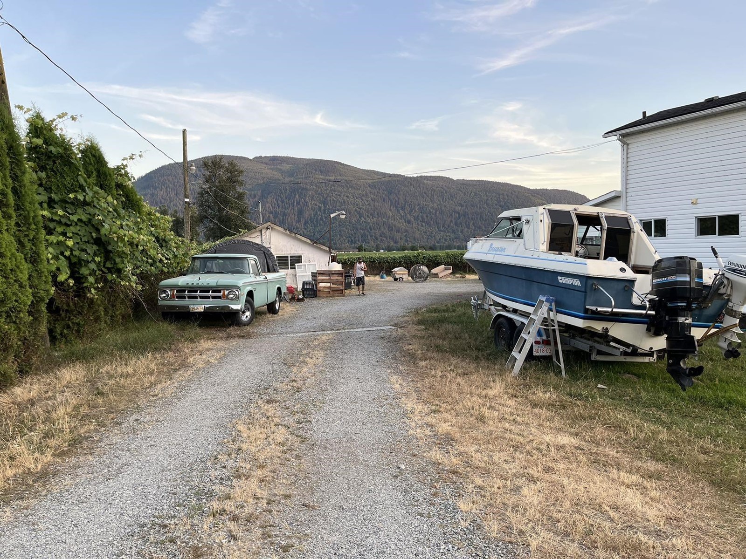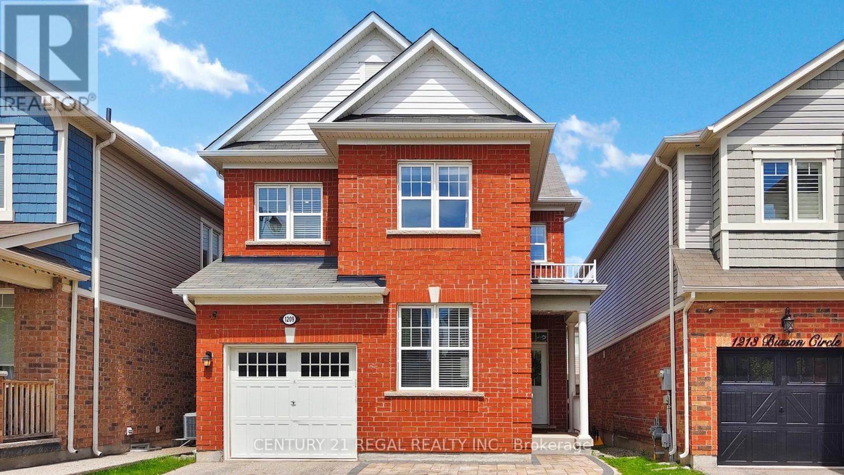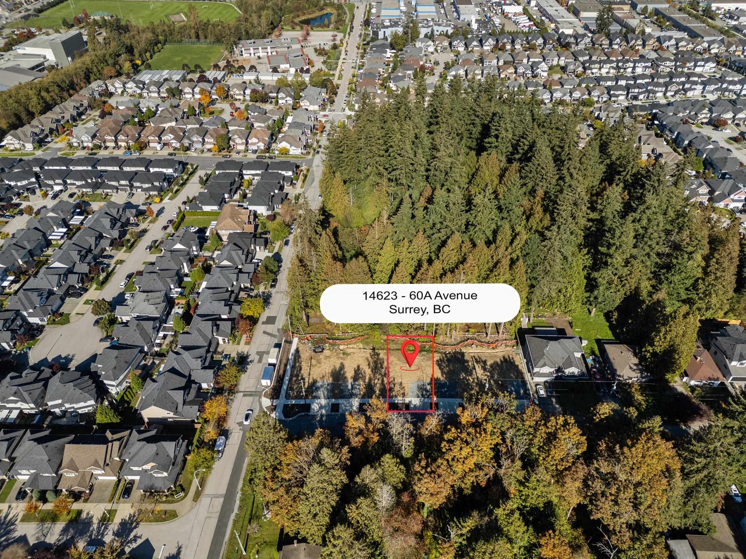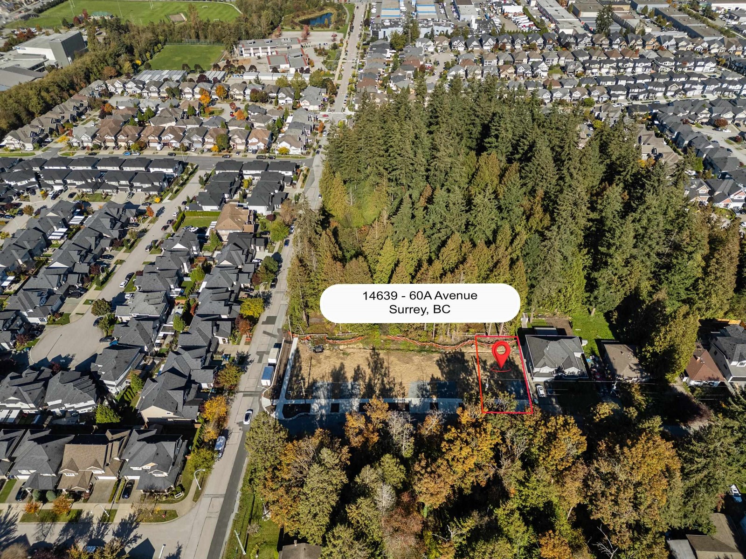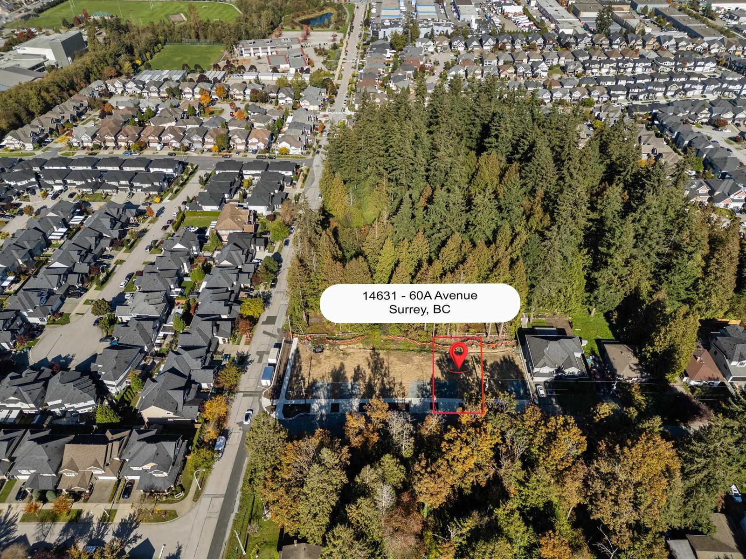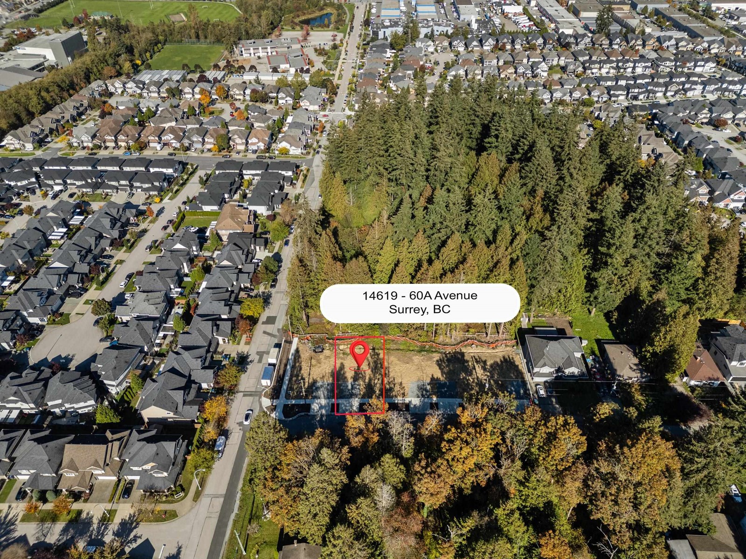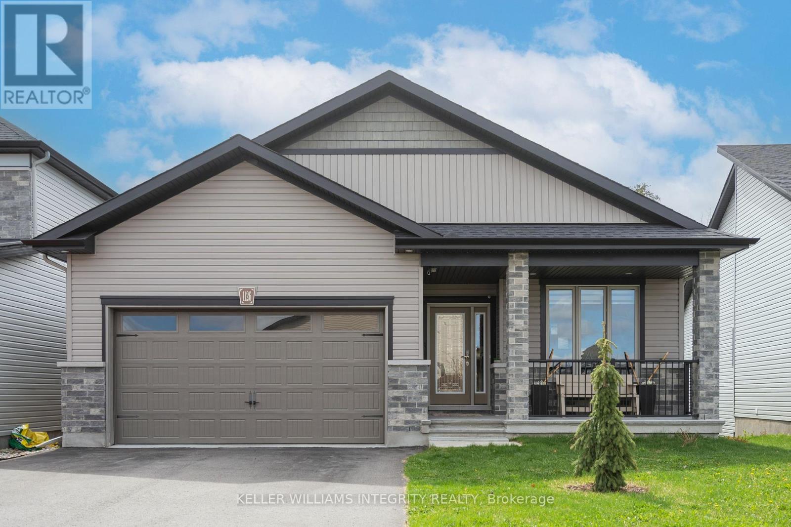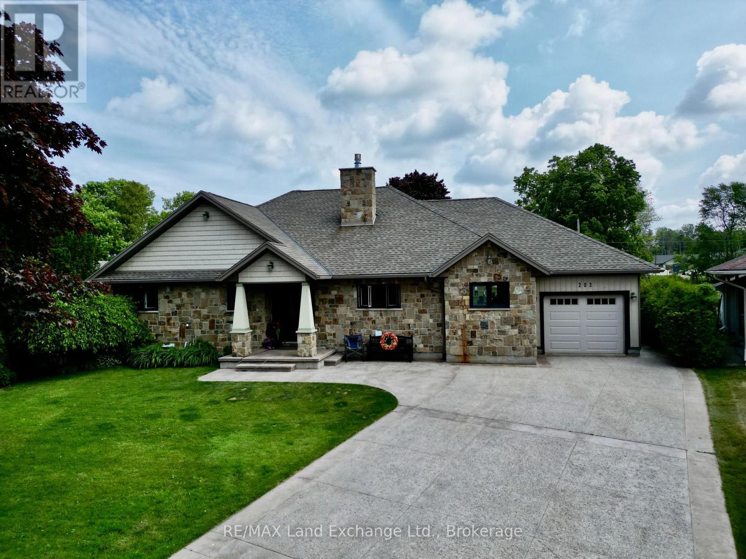380 Queen Elizabeth Place
Ottawa, Ontario
Imagine waking up each morning to serene views of Browns Inlet and the world-renowned Rideau Canal, Ottawas most iconic green spaces and the sparkling jewel of the Glebe. This beautifully maintained semi-detached home offers a rare opportunity to enjoy peaceful, nature-rich surroundings in the heart of the citys most sought-after neighbourhood. Here, youll find the perfect balance of natural beauty and vibrant urban living.Thoughtfully designed and bathed in natural light, the home features 3 generous bedrooms (two on the upper level, one on the main floor), two full bathrooms, a bright open-concept kitchen and family room, a dedicated dining area, a finished basement with a spacious rec room, and a laundry/utility room with ample storage. Youll also find an attached garage with inside entry, a true rarity in the Glebe, plus parking for four additional vehicles in the driveway and a convenient outdoor shed. One of the homes most exceptional features is the 375 sq. ft. rooftop terrace, a private, elevated oasis with stunning water views. Whether hosting friends or enjoying quiet summer evenings under the stars, this space offers unmatched tranquility and charm. Located just steps from Lansdowne Park, youre moments away from the citys top restaurants, cafés, boutiques, farmers markets, and year-round community events. Families will appreciate proximity to top-rated schools, the new Civic Hospital campus, Dows Lake, and downtown Ottawa, all just minutes away. With immediate access to the National Capital Commissions scenic pathways, this is a dream location for those who value an active lifestyle, perfect for cycling, running, or simply strolling along the canal during the Tulip Festival or on a peaceful Sunday morning. Its like owning a cottage in the city, an extraordinary lifestyle in an unbeatable location. Eavestroughs (2024), AC & Main Level Full Bath (2018), Age of Furnace & Hot Water Tank - Owned (2017) (id:60626)
Royal LePage Team Realty
12 - 6660 Kennedy Road
Mississauga, Ontario
Restaurant unit for sale. Prime Mississauga corner Location at the intersection of Kennedy & Courtney park. Existing kitchen Hood, Electrical & Plumbing rough-ins in place. Previously LLBO Licensed. Just need interior finishes. Full window frontage. Maximum Exposure on Kennedy Rd.; Close to HWY 410, 401 & 407! Early occupancy available within 30 Days. E2 Zoning allowing for various uses; (Permitted Uses attached), Units may be combined to achieve desired square footage, Flexible Deposit structure, Closing scheduled for Q4 2025. (id:60626)
RE/MAX Realty Services Inc.
39582 Lougheed Highway
Mission, British Columbia
INVESTORS ALERT!! Flat land with 360 Degrees Mountain View! Excellent exposure on Lougheed highway for business. Property allows multiple uses, accessory agriculture, boarding, employee residential, dog kennel, storage, produce & public sales, plus additional manufactured homes. Lots of upgrades over the years, including new flooring, tiles, bathroom, laundry and stove. Tenanted property for $3100 plus utilities. Tenants would like to stay. 24 hours notice required for showing. Still available. (id:60626)
Interlink Realty
32022 Township Road 440
Rural Ponoka County, Alberta
Rarely does a property strike this kind of balance—where mature, natural beauty, thoughtful infrastructure, and exceptional upkeep come together. Backed by towering spruce a fenced pasture, this 30+/-acre setting is anchored by 3200 +/- sq ft of custom handcrafted log home that shows like new. At the heart of this amazing property is the 2002, six bedroom, three-bathroom custom-built log home! Meticulously maintained, fully sanded and re-stained in 2024, this revitalized home presents like it is brand new. The carefully manicured yard and covered front entrance draw you into the expansive living area. Upon entering, you are greeted by a spacious floorplan, flooded with natural light and a soaring ceiling that showcases the 22 ft floor-to-ceiling cultured stone, 2-sided wood burning fireplace complete with warming oven. This custom fireplace adds a touch of grandeur but also efficiently warms and circulates heat. The kitchen in this remarkable home is equipped with stainless appliances (including 5 burner gas stove) knotty pine cabinets, island, and pantry. The primary bedroom has an impressive walk-in closet and beautiful 5pc ensuite including corner soaker tub, separate shower and dual sinks. An additional bedroom, 4pc bathroom and spacious back entrance completes the main level. The upper level of the home introduces a TV room / sitting area featuring custom log railing overlooking the living room. Two bedrooms - one of which doubles as an office space with custom built-in shelving, desk, and table. Each bedroom offers vaulted ceilings and extra storage. The basement has a wood-burning stove, spacious areas for gathering, a bedroom, four-piece bathroom, laundry room, a separate cold-room and an additional room ideal for extra storage, exercise, craft or additional bedroom. The outdoor living spaces are equally impressive. With massive spruce trees measuring up to 8 feet in diameter overlooking the back yard, the hand cut log furniture, back deck and expansive pati o provides the perfect spot for enjoying the serenity of the yard while remaining versatile enough to properly entertain. The thoughtfully designed firepit area adds a cozy gathering spot for chilly evenings while the second firepit and powered locations give way for your friends to gather. The property features several well-maintained outbuildings a hip-roof barn, feed shed with adjacent steel pens and heated water. With a 4836 sq ft shop, this versatile space is divided into separate work areas. The first heated section of 1,512 sq ft, insulated workspace has concrete, radiant tube heaters and (1) 12’H x16’W overhead door. A parts room, mezzanine office, storage and multiple built-in features add to the functionality of this shop. There is also a 3,216 sq ft pole shed on concrete equipped with (2) 18’H x20’W overhead doors, radiant tube heaters, and plumbing for in-floor heating, waiting to be lined and insulated. Residential, small-scale agricultural, trucking operation, mechanical shop. (id:60626)
RE/MAX Real Estate Central Alberta
1209 Biason Circle
Milton, Ontario
Welcome to 1209 Biason Circle, Milton a beautifully maintained, carpet-free detached home in one of Miltons most sought-after, family-friendly neighbourhoods. Nestled just minutes from top-rated schools, shopping plazas, transit, Milton Hospital, and the future Wilfrid Laurier University campus, this home offers the perfect blend of comfort, convenience, and long-term value. Step inside to find a bright and spacious open-concept layout featuring 9 ft ceilings on the main floor and dark hardwood flooring throughout. The modern kitchen boasts quartz countertops, stainless steel appliances, a stylish backsplash, and ample cabinetry with a designated breakfast area perfect for casual family meals. Upstairs, you'll find four generously sized bedrooms, including a serene primary suite complete with a walk-in closet and a custom spa-like 5-piece ensuite featuring a soaker tub and glass-enclosed standing shower. The partially finished basement includes a beautifully designed laundry room and offers great potential for future customization. With ample parking, a safe and vibrant community, and proximity to parks and amenities, this home is ideal for growing families or multi-generational living.Don't miss this opportunity to own a stylish, move-in ready home in the heart of Milton! (id:60626)
Century 21 Regal Realty Inc.
44 - 9 Swan Lane
Tay, Ontario
Nestled Within A Gated Community, Where Tranquility Meets Elegance, Crafted By MG Homes Builder Epitomizes Luxury Living At Its Finest. With A Meticulous Focus On Sustainability And Innovation, Our Custom-Built Homes Boast The Unparalleled Structural Integrity Of Insulated Concrete Forms (ICF) While Offering Breathtaking Views Of Tranquil Waters. Imagine Waking Up To The Gentle Lull Of Waves And The Soothing Embrace Of A Picturesque Water View. Whether It's Savoring A Morning Coffee On Your Private Deck Or Enjoying A Sunset Stroll Along The Shoreline, Every Moment Becomes An Opportunity To Cherish The Beauty That Surrounds You. Discover The Epitome Of Sophistication And Serenity At MG Homes Builder, Where Every Home Is A Masterpiece, And Every Day Is An Opportunity To Savor The Joys Of Luxury Living Amidst Nature's Beauty. Welcome Home. Images Are For Concept Purposes Only. Build-to-Suite Options Are Available. (id:60626)
Century 21 B.j. Roth Realty Ltd.
14623 60a Avenue
Surrey, British Columbia
New Subdivision in highly sought-after neighbourhood in Sullivan. Fully serviced Lot with wider frontage. Lots will allow 3 level homes with legal suite. Great opportunity to build your Dream Home in this quiet and Desirable location close to schools, parks, transit, recreation, golf courses and offers easy access to all major routes. (id:60626)
Homelife Benchmark Realty Corp.
Royal Pacific Lions Gate Realty Ltd.
14639 60a Avenue
Surrey, British Columbia
New Subdivsion in highly sought-after neighbourhood in Sullivan. Fully serviced Lot with wider frontage. Lots will allow 3 level homes with legal suite. Great opportunity to build your Dream Home in this quiet and Desirable location close to schools, parks, transit, recreation, golf courses and offers easy access to all major routes. (id:60626)
Homelife Benchmark Realty Corp.
Sutton Group-West Coast Realty
14631 60a Avenue
Surrey, British Columbia
New Subdivsion in highly sought-after neighbourhood in Sullivan. Fully serviced Lot with wider frontage. Lots will allow 3 level homes with legal suite. Great opportunity to build your Dream Home in this quiet and Desirable location close to schools, parks, transit, recreation, golf courses and offers easy access to all major routes. (id:60626)
Homelife Benchmark Realty Corp.
RE/MAX Crest Realty
14619 60a Avenue
Surrey, British Columbia
New Subdivsion in highly sought-after neighbourhood in Sullivan. Fully serviced Lot with wider frontage. Lots will allow 3 level homes with legal suite. Great opportunity to build your Dream Home in this quiet and Desirable location close to schools, parks, transit, recreation, golf courses and offers easy access to all major routes. (id:60626)
Homelife Benchmark Realty Corp.
1ne Collective Realty Inc.
1126 Beckett Crescent
Ottawa, Ontario
Experience refined living in this exquisite Valecraft-built bungalow, offering 4 spacious bedrooms, and 3 full bathrooms. Nestled on a generous lot with no rear neighbours, this home provides both privacy and tranquility. Step into an open-concept layout adorned with high-quality finishes. The gourmet kitchen is a chef's dream, featuring granite countertops, top-of-the-line stainless steel appliances, and a walk-in pantry. The bright eating area seamlessly flows onto a 9' x 12' maintenance free composite balcony deck with glass railings, perfect for morning coffees. Entertain guests in the expansive dining and living room, bathed in natural light. The primary bedroom serves as a luxurious retreat, complete with a 5-piece en-suite which includes a smart toilet/bidet, and a walk-in closet. A generously sized second bedroom with a walk in closet, a third bedroom, a full bathroom, and a convenient laundry room complete the main level. The walkout lower level boasts a large family or party room warmed by a cozy fireplace, providing access to a private, fenced backyard oasis. Additionally, there's a fourth bedroom with a walk in closet and another full bathroom, offering ample space for guests or family. Modern conveniences include a 200-amp electrical panel, a generator with a panel that allows seamless switching between grid and generator, smart switches in bedrooms and basement, smart thermostat, smart door lock, smart garage door opener as well as a 240V/40A power outlet, ensuring you're equipped for today's lifestyle. This home combines elegance, functionality, and modern amenities, making it a perfect sanctuary for discerning homeowners. 24 hours irrevocable on all offers. (id:60626)
Royal LePage Integrity Realty
203 Campbell Crescent
Kincardine, Ontario
If golf is your passion, this is the home you've been waiting for. Nestled on a premium lot backing directly onto the Kincardine Golf Course, this beautifully designed 3-bedroom, 3-bathroom bungalow offers a rare opportunity to live the golf lifestyle every day, right from your backyard. Enjoy unobstructed views of the course from your open-concept living space, where large windows flood the home with natural light and frame the lush fairways beyond. The chef's kitchen features high-end appliances, abundant cabinetry, and a stunning double-sided gas fireplace that creates a cozy ambiance for relaxing or entertaining. The spacious primary suite features a luxurious en-suite and private patio access, perfect for enjoying early morning coffee. A second bedroom and full bathroom complete the main level, while the fully finished lower level offers incredible versatility. With its separate entrance, full kitchen, and living space, it's ideal as a guest suite, in-law accommodation, or potential rental income. Step outside to your massive, covered, patterned concrete patio, featuring a lower-tier concrete patio, ideal for entertaining after a round on the course. There's even a private golf cart garage, so you can head out for a quick nine or meet friends at the clubhouse in minutes. Located just a short golf cart ride from the shores of Lake Huron, downtown Kincardine, and scenic walking trails, this home is more than just a place to live, it's a lifestyle. Don't miss this unique chance to live on hole #2 at one of the oldest golf courses in Canada. Book your showing today and start enjoying the golf course lifestyle! (id:60626)
RE/MAX Land Exchange Ltd.

