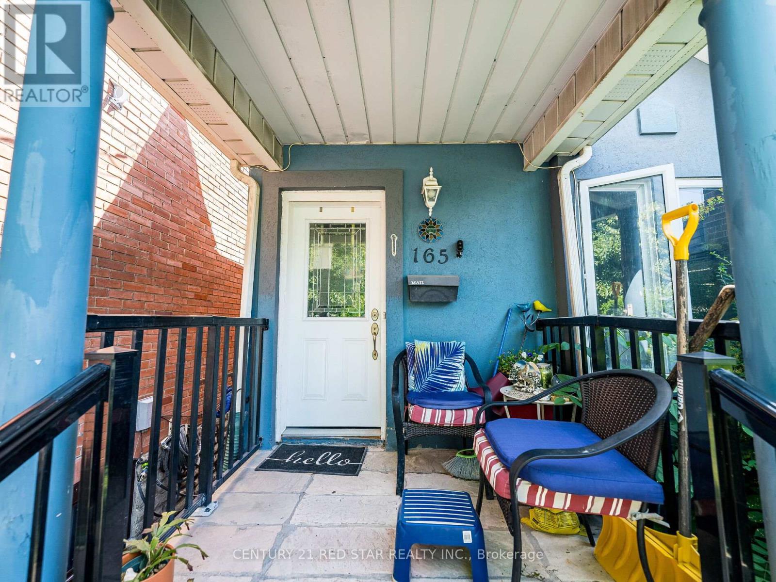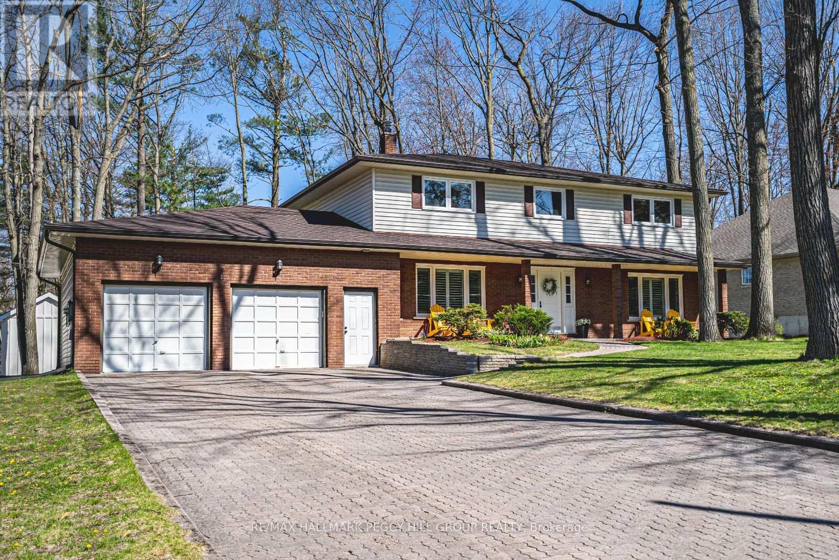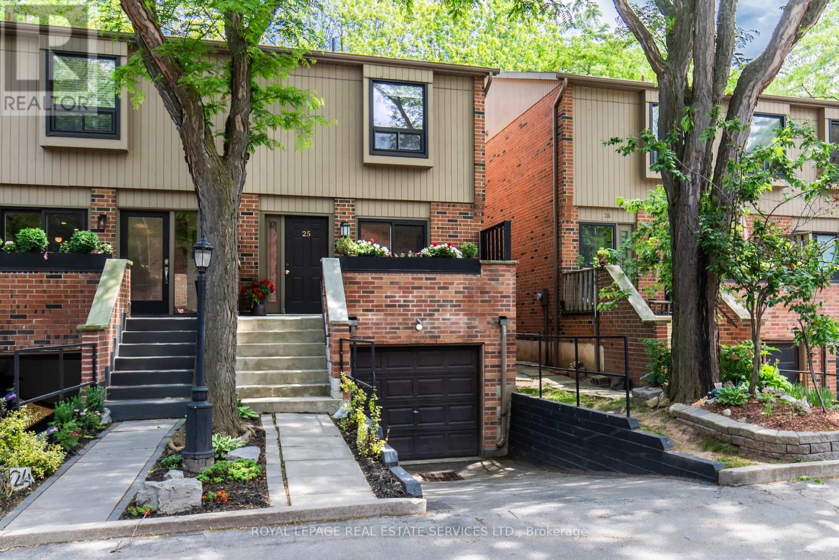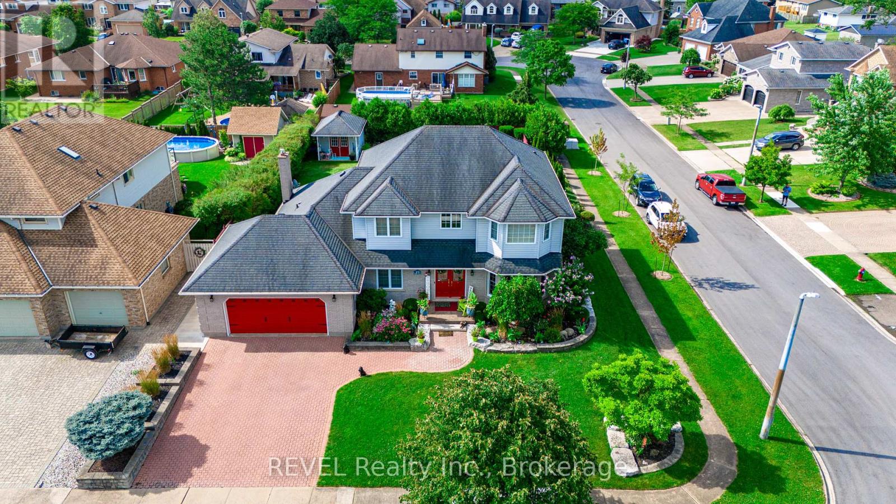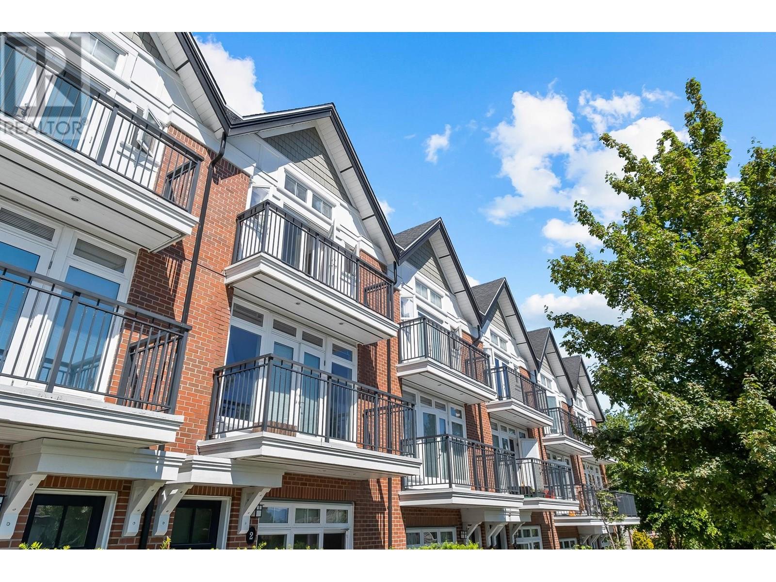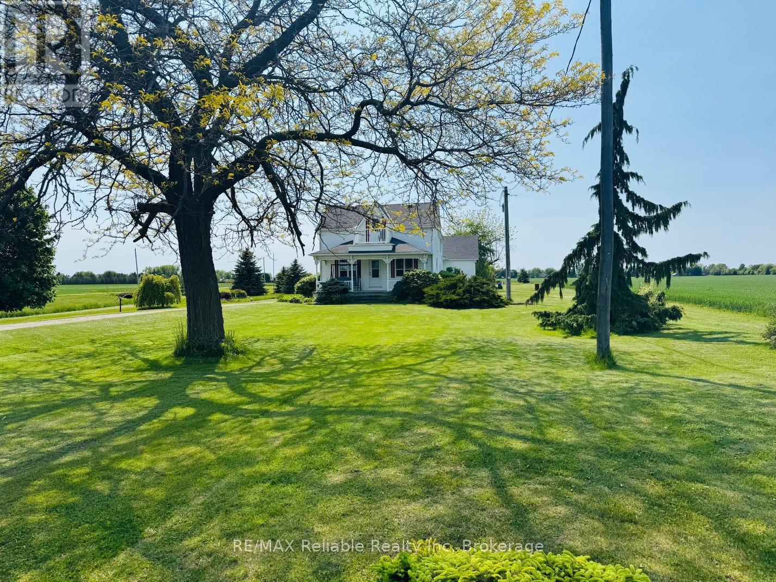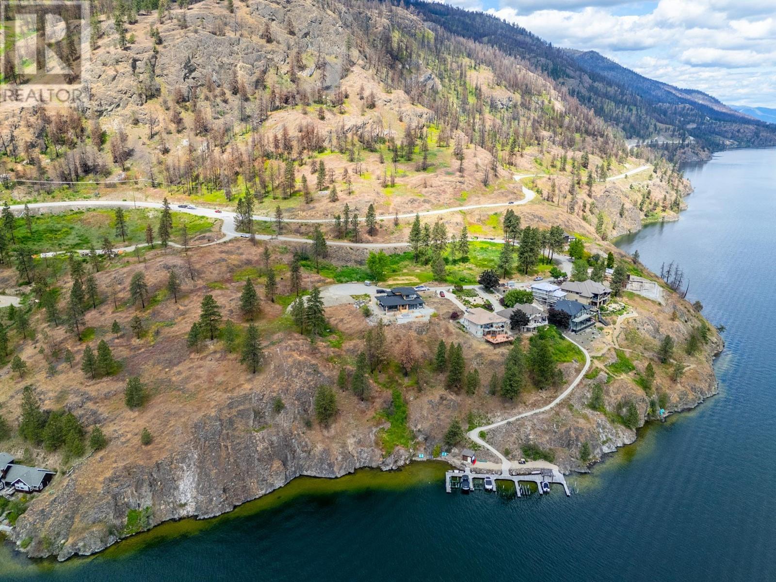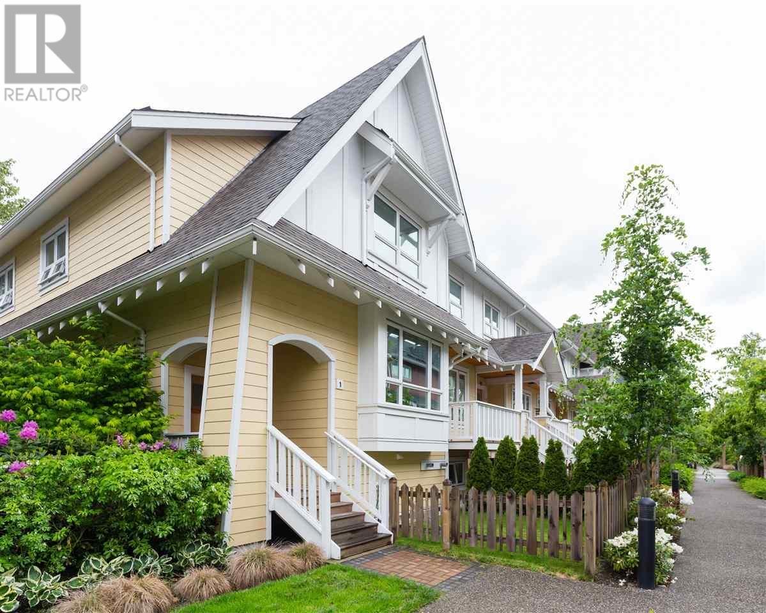165 Robina Avenue
Toronto, Ontario
Discover your perfect starter home at 165 Robina Ave in the vibrant Oakwood community! This charming 2-bedroom detached gem offers an open layout , ideal for first-time buyers or young professionals. Enjoy a bright living space with kitchen, and a private fenced yard with a spacious wooden deck-perfect for relaxing or hosting summer BBQs. Just 3.5 km from the iconic Casa Loma, this home combines urban convenience with neighbourhood charm. Steps from St. Clair West's trendy cafes, shops, and transit, you're minutes from downtown Toronto and top amenities. Move-in ready and brimming with potential, big back yard to add more in, this is your chance to own in one of Toronto's most sought- after areas! (id:60626)
Century 21 Red Star Realty Inc.
11360 Riverside Drive East
Windsor, Ontario
A HIDDEN GEM ON RIVERSIDE DRIVE! DISCOVER THIS STUNNING WATERFRONT HOME FEATURING 3 SPACIOUS BEDROOMS AND 3 MODERN BATHROOMS, PERFECTLY SITUATED IN A SERENE, PARK-LIKE SETTING AND STEPS TO GANATCHIO TRAIL. NESTLED ON A PREMIUM LOT, THE FRONT YARD WELCOMES YOU WITH LUSH LANDSCAPING, WHILE THE UNBEATABLE WATER VIEW IN THE BACKYARD OFFERS THE ULTIMATE IN PEACE AND PRIVACY. STEP INSIDE TO FIND FRESHLY PAINTED WALLS, BRAND NEW LAMINATE FLOORING, A GOURMET KITCHEN WITH QUARTZ COUNTERTOPS, AND STAINLESS STEEL APPLIANCES. RELAX UNDER THE COVERED PATIO, OR CAST A LINE AND ENJOY FISHING RIGHT IN YOUR BACKYARD. SOAK IN BREATHTAKING SUNRISES AND SUNSETS FROM THE COMFORT OF YOUR OWN HOME. ADDITIONAL FEATURES INCLUDE AN ATTACHED SINGLE GARAGE, LONG DRIVEWAY WITH AMPLE OUTDOOR PARKING, AND THOUGHTFUL UPGRADES THROUGHOUT. THIS IS MORE THAN JUST A HOME-IT'S A LIFESTYLE. DON'T MISS YOUR CHANCE TO OWN THIS RIVERSIDE TREASURE! (id:60626)
Manor Windsor Realty Ltd.
1166 Sunnidale Road
Springwater, Ontario
THE SPACE YOU WANT, THE UPDATES YOU NEED, THE PRIVACY YOU'LL LOVE! Tucked into a sought-after neighbourhood just minutes from Barrie, Snow Valley Ski Resort, commuter routes, shopping, dining and golf, this home offers nearly 3,100 finished sq ft on a mature 118 x 182 ft lot surrounded by lush greenery. A spacious double garage with tandem parking for three vehicles provides both inside entry and access to the lower level. Two newer 10 x 16 ft sheds, each with hydro, offer flexible space, with one featuring an insulated floor and hardwired internet, and the other finished with a concrete floor ideal for a studio, workshop, or storage. Extensive recent upgrades include: a fully renovated rec room with updated flooring, doors and stairs, a clear-top pergola, refreshed kitchen countertops, sink and faucet, updated windows on the main floor, a newer awning window in the garage, newer doors in the laundry and powder rooms, California shutters in the living and dining areas, and ceiling fans added to all four bedrooms. Previously completed enhancements include high-end windows on the second level, renovated bathrooms, updated flooring throughout (excluding ceramic), updated stairs with a wood handrail and metal balusters, updated trim, shingles, eavestroughs and furnace. Inside, you'll find crown moulding, neutral decor and elegant finishes. The open-concept kitchen showcases rich wood cabinetry, an island with Cambria quartz countertop, newer stainless steel appliances and direct flow to the dining, living and family rooms. A convenient main floor laundry with garage access adds function, while four spacious bedrooms include a primary with a 4-piece ensuite and walk-in closet upstairs. The partially finished walk-up basement features a double drywalled, sound-proofed music or media room. CAT 6 hardwired internet runs throughout the home and one shed, offering a reliable setup for remote work. Packed with upgrades and designed for everyday living - inside and out! (id:60626)
RE/MAX Hallmark Peggy Hill Group Realty
25 - 3122 Lakeshore Road W
Oakville, Ontario
Lakeside Living in Sought After Bronte Village! This stunning executive end-unit townhome is ideally situated just steps from the lake in a quiet, well-established enclave. Offering 2 bedrooms, 2 full baths, and a full upper-level laundry room, this home features a side entrance to a private, beautifully landscaped backyard oasis with a two-tiered deck, fenced yard, and meticulously maintained garden beds, perfect for relaxing or entertaining.The eat-in kitchen boasts quartz countertops, stainless steel appliances, a stylish backsplash, a movable central island, and a peninsula with seating for four. Bright and sunny, the open floor plan main level includes a spacious dining area, and a sunken great room with a cozy gas fireplace. Sliding doors provide access to both the front patio and the backyard, seamlessly blending indoor and outdoor living. Hardwood flooring on main, pot lights, and two gas fireplaces add warmth and style.Upstairs, youll find two generously sized bedrooms, a 3-piece bath, and a large laundry room with ample storage. The finished lower level offers a versatile space that can serve as a third bedroom, recreation room, or home office, complete with another gas fireplace and an additional 3-piece bath with a shower.Convenient 1.5 car garage access is included. This home is perfectly located in the heart of Bronte Village, just steps to the lake, beach, harbour, restaurants, cafes, and boutiques. A rare opportunity to enjoy lakeside living in one of Oakville most desirable communities. Do not miss this exceptional home view the floor plan and iGuide tour today! Pet friendly (id:60626)
Royal LePage Real Estate Services Ltd.
23 Green Meadow Crescent
Welland, Ontario
Its rare to find a home in this desirable neighborhood, especially one with this much space, comfort, and an incredible backyard oasis. Perfectly positioned on an oversized corner lot, this two-storey home offers the ideal layout for large, blended, or multigenerational families. The fully fenced backyard is an entertainers dream and a private retreat your whole family will love. Skip the long timelines and high costs of adding a pool. This move-in ready home already includes a professionally landscaped backyard with a stunning in-ground pool. Relax in the covered year-round hot tub or gather on the flagstone patio with natural gas BBQ hookup. Landscaped with escarpment stone and complete with an underground sprinkler system in the front yard, its as beautiful as it is low maintenance. Inside, there's space for everyone to spread out. The open-concept kitchen with island and granite countertops flows into a cozy living room with fireplace perfect for casual family time. The large formal dining room is ideal for shared meals, while the separate front sitting room provides a quiet zone for reading or homework. A main floor office and convenient laundry/mudroom (with garage access, 220V service, and hot/cold water) complete the main level. Upstairs, you'll find two generous bedrooms with custom built-ins, a four-piece bathroom, and a spacious primary suite featuring a walk-in closet and spa-like 5-piece en-suite.The fully finished basement is perfect for in-laws, teens, or extended family, featuring a guest room, plenty of storage, a utility room, and a massive games/movie room with granite wet bar. Whether its movie night or hosting extended family, the possibilities are endless. Located on a quiet, family-friendly crescent within walking distance to both primary and secondary schools, as well as Niagara College, this home combines convenience, space, and comfort in one exceptional package. The ultimate more room home for every stage, and every generation. (id:60626)
Revel Realty Inc.
31 Savita Road
Brampton, Ontario
Welcome to 31 Savita Rd a meticulously maintained and thoughtfully upgraded home in one Brampton's most sought-after neighborhoods. This 4 bed 4 bath with finished basement comes with Exterior features include a custom stucco and stone fagade (2019), durable metal roof (2017, 55-yearwarranty), interlock driveway and side path (2018), and a professionally landscaped, low-maintenance backyard with custom pergola and perennial gardens. Inside, enjoy crown mouldings, upgraded pot lights(2020), a custom stone feature wall in the family room (2015), solid wood stairs and railings (2018), and a modern kitchen with quartz counters. Walk Out From Breakfast Area to Maintenance Free Back Yard Oasis with Custom Pergola on a Concrete Pad and Perennials Galore. The spacious primary bedroom includes a beautifully renovated 5-piece ensuite (2018). A finished basement (2011) with separate garage entrance, offers excellent rental potential. Additional highlights: high-efficiency furnace (2013, owned),tankless water heater (2023, rental), and professionally sealed windows. A truly exceptional home with pride of ownership throughout. (id:60626)
Royal LePage Flower City Realty
15 5655 Chaffey Avenue
Burnaby, British Columbia
Welcome to this beautifully designed 3-bedroom townhome in the exclusive TowneWalk community, nestled in one of Burnaby´s most desirable neighborhoods. This 1,175 sq.ft. two-level home blends timeless architecture with modern comfort, featuring an open-concept main floor with oversized windows, a sunlit living and dining area, and a gourmet kitchen with granite countertops, stainless steel appliances, and a functional center island perfect for entertaining.This is quite rare - the community is one of the few that features a gated entrance. Steps from Patterson SkyTrain, Metrotown, Central Park, and top schools, this quiet 26-home enclave offers a rare mix of privacy, elegance, and unbeatable convenience-15-5655 Chaffey Avenue is a place you´ll be proud to call home. (id:60626)
Lehomes Realty Premier
101 19913 70 Avenue
Langley, British Columbia
Welcome to The Brooks by Apex Custom Homes-a rare corner unit tucked beside peaceful Routley Park. This stunning 3 bed, 4 bath townhouse features a spacious open-concept layout with a chef-inspired kitchen, quartz counters, gas stove, large island, built-in cabinetry, and wine rack. Enjoy radiant in-floor heating (2021 boiler), on-demand hot water, built-in A/C, and a double side-by-side garage with Tesla charger and extra storage. Bonus: a large rec room easily converts to a 4th bedroom with full bath. Relax on your private deck or in the fenced yard-perfect for kids or pets. A modern, move-in-ready home with high-end finishes in a prime location! (id:60626)
Team 3000 Realty Ltd.
11 Beamer Court
Thorold, Ontario
Welcome to 11 Beamer Court, a stunning custom-built two-story home in the heart of Thorold. This thoughtfully designed residence features 9-foot ceilings and engineered hardwood flooring throughout the main level, creating a bright and elegant living space. The open staircase and floor-to-ceiling windows near the front entrance make a striking first impression. The modern kitchen boasts a large island perfect for entertaining, and a main floor powder room adds convenience. Step outside to a covered deck ideal for year-round enjoyment. Upstairs, the spacious primary suite includes a luxurious ensuite with a glass shower and a generous walk-in closet. A stackable washer and dryer are conveniently located on the second level. The fully finished in-law suite offers a private retreat with its own beautiful bathroom and additional laundry. Complete with a single-car garage, this home blends style and functionality for families or multi-generational living. Just a minute from the 406 hwy, you are 15 minutes away from St.Catharines or Niagara Falls. Don't miss your chance to own this exceptional property! (id:60626)
RE/MAX Garden City Realty Inc
73053 Bluewater Highway
Bluewater, Ontario
CHARMING HOBBY FARM NEAR THE SHORES OF LAKE HURON!! Don't miss this incredible opportunity to own a picturesque 3+ acre country property ideally located between Bayfield and Grand Bend. This beautifully updated 3+ bedroom home is move-in ready and comes complete with a classic bank barn and a large storage shed. Lovingly maintained by the same owners for over 25 years, the home features a warm and welcoming interior, a spacious oak kitchen with appliances, a cozy living room, and a bright, oversized family room. The main floor also includes a private office, a 4-piece bath with generous cabinetry, a convenient foyer, and laundry room. Upstairs, youll find a large primary bedroom, two additional bedrooms, and a 3-piece bathroom. Natural gas heating, municipal water, fibre-optic internet, and an attached double garage. Enjoy outdoor living on the composite deck with low-maintenance vinyl railings. The 48' x 28' shed & classic barn equipped with horse stalls and ample storage make this property ideal for horse lovers or hobby farmers. The pasture was previously home to horses, and the paved driveway offers plenty of parking space for guests. Relax on the front veranda and take in the peaceful rural views, or take a short stroll to the beach. Enjoy local wineries, breweries, and golf courses, all just minutes away. Bayfields charming shops, restaurants, and marina are only a 10-minute drive. A PERFECT HOBBY FARM RETREAT CLOSE TO LAKE HURON! (id:60626)
RE/MAX Reliable Realty Inc
695 Westside Road N Lot# 1
Kelowna, British Columbia
This stunning lakefront lot in the prestigious Pine Point community of West Kelowna presents a rare opportunity to build your dream home in a truly special setting. Set on a gently sloped third of an acre, the elevated building site offers sweeping, unobstructed views of Lake Okanagan—from Lake Country to downtown Kelowna. By day, take in the natural beauty of the hills and water; by night, enjoy the sparkling city skyline and twinkling lights across the lake. The lot is ideally suited for a custom home and pool, offering both flexibility and ease of construction. Located outside the Speculation and Vacancy Tax zone, Pine Point is an exclusive gated community of just 11 bare land strata lots spread across 10 acres of natural landscape. A scenic, tree-lined street leads to beautifully landscaped estate homes that reflect pride of ownership and a strong sense of privacy. Residents here enjoy a peaceful lifestyle with access to a protected private beach, a shared dock, and their own dedicated boat slip—just a short walk or golf cart ride away. Whether it’s boating, swimming, or relaxing by the water, this is your chance to enjoy the Okanagan lifestyle in one of West Kelowna’s most desirable waterfront communities. (id:60626)
Unison Jane Hoffman Realty
1 258 Camata Street
New Westminster, British Columbia
Welcome to this exceptional end unit in Canoe at Port Royal community built by reputable developer Aragon! This rarely available 1,770 sqft townhome offers an unbeatable floor plan for family living. The main floor features a spacious family room, living room, dining room, and an eating area. Upstairs boasts three generous sized bedrooms and a large flex space perfect for various family needs. Enjoy the convenience of an attached double garage and ample storage in the crawl space. This home stands out with its size and functionality, making it ideal for growing families. Located minutes from downtown New Westminster and Queensborough Landing, you'll have easy access to urban amenities while enjoying a peaceful community setting. (id:60626)
RE/MAX Westcoast

