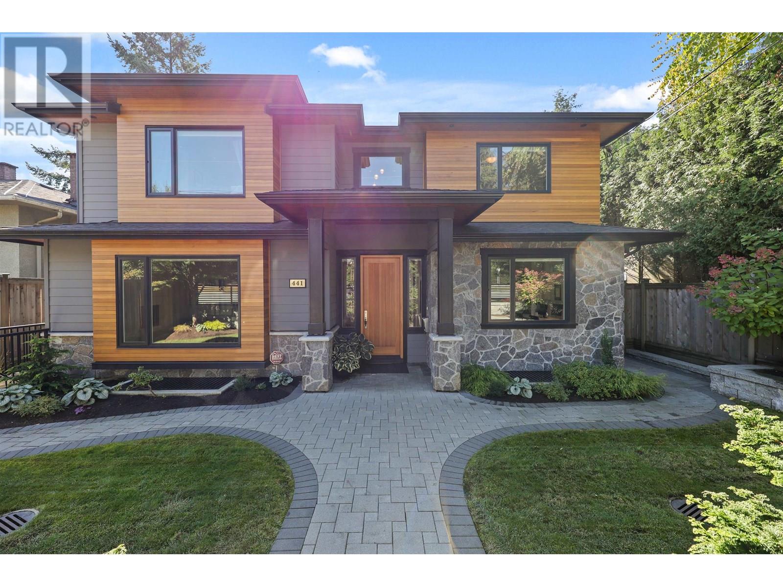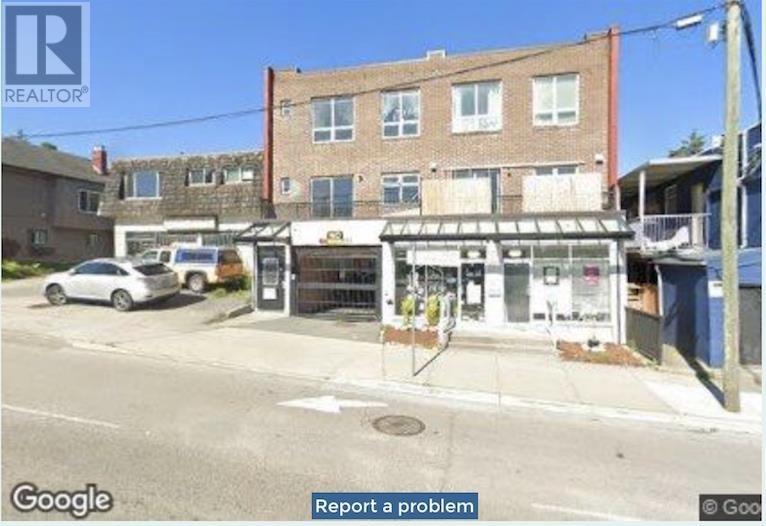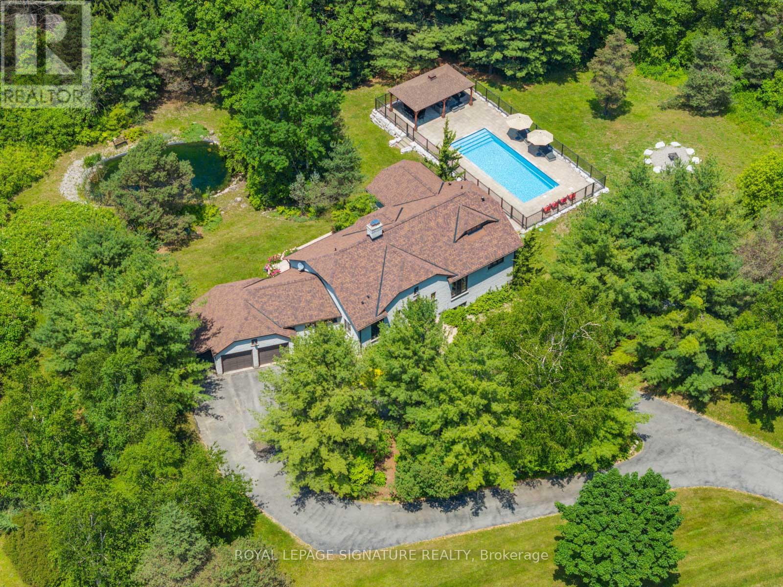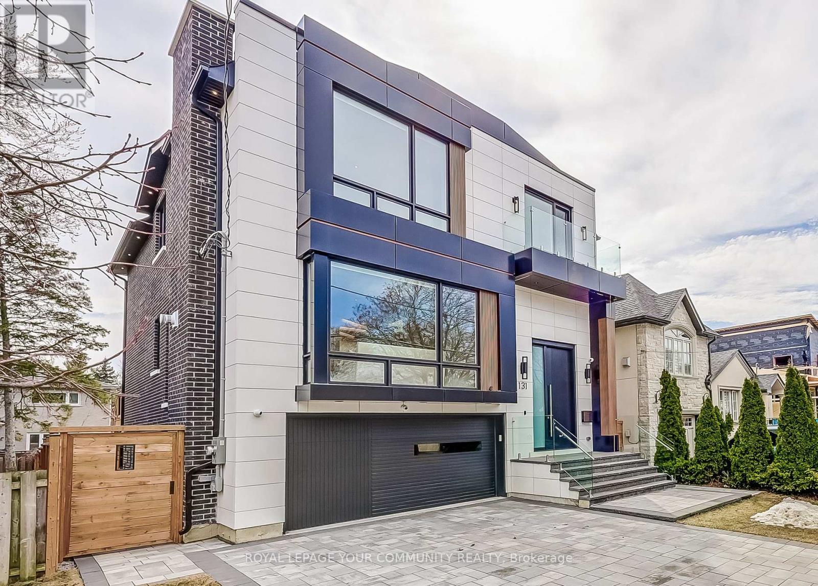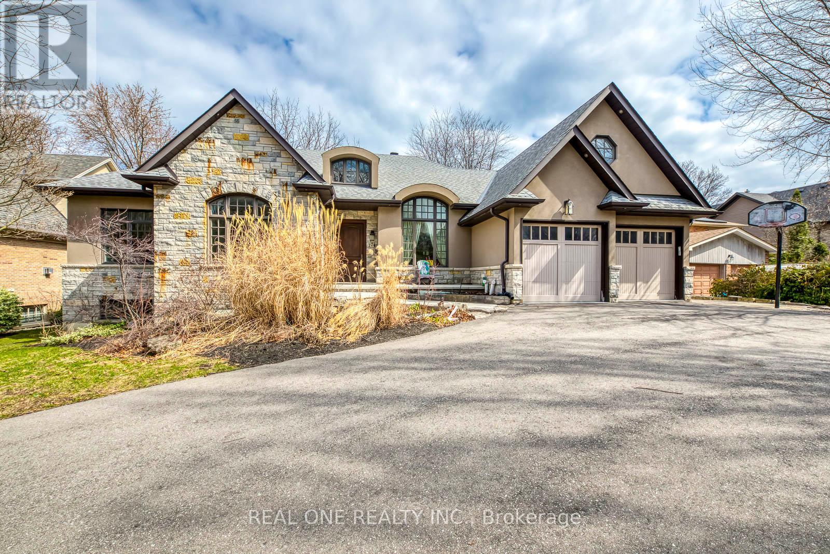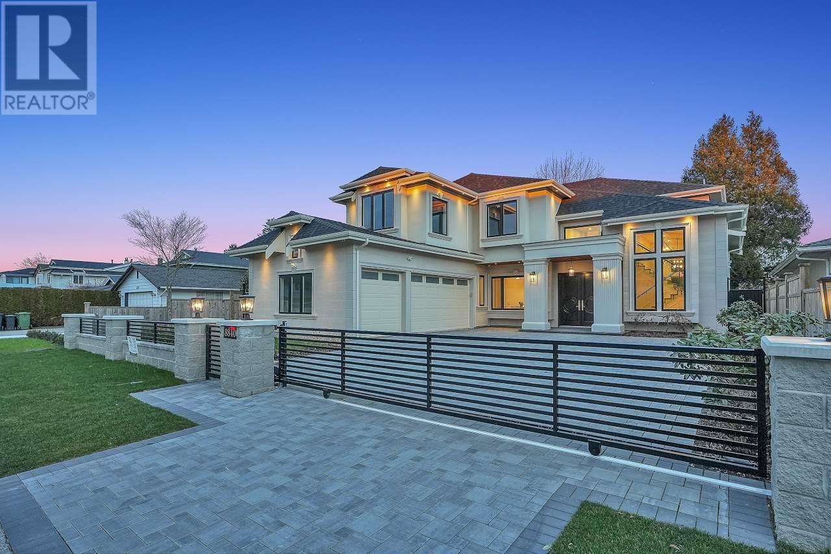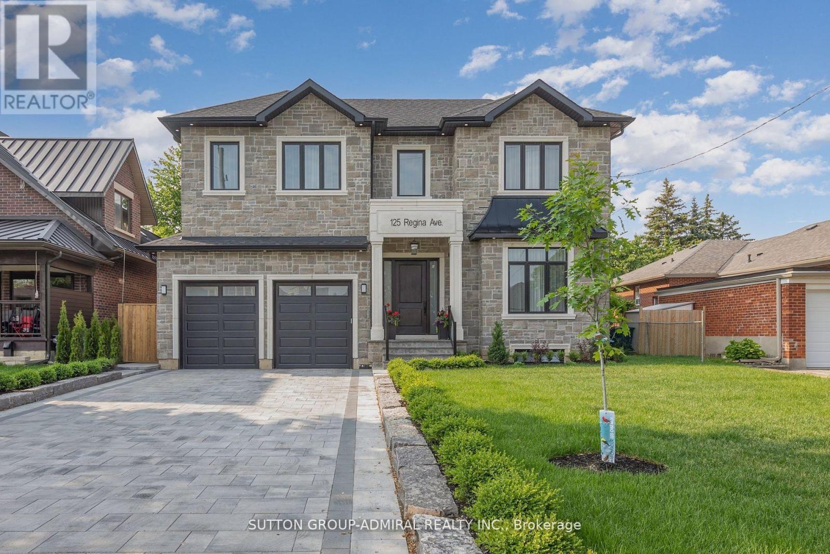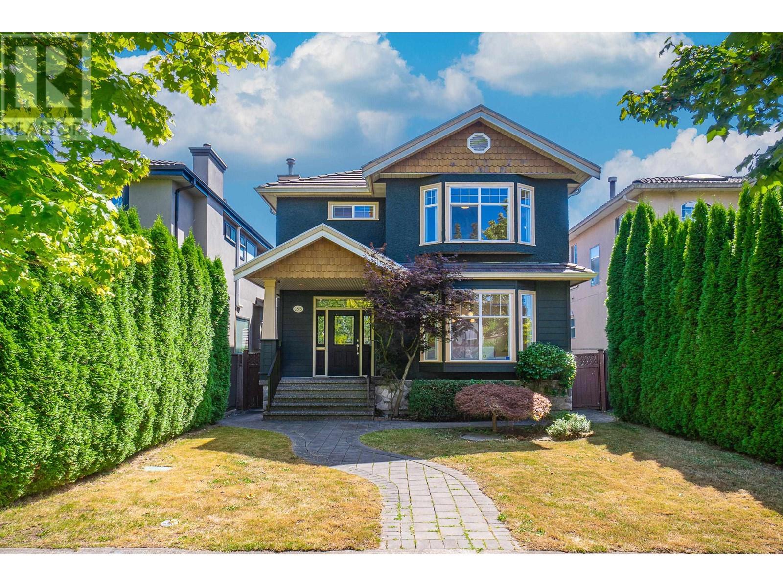441 E Keith Road
North Vancouver, British Columbia
A private luxury retreat! Inside or out back, you´d never know you´re on Keith Road-this exceptional residence must be seen to be fully appreciated! Custom-built by Noort Homes, it showcases outstanding craftsmanship, timeless design, and impeccable attention to detail throughout. The bright, open-concept main level flows seamlessly to a covered patio and sunny, south-facing backyard-ideal for indoor-outdoor living and entertaining. The elegant primary suite offers a spacious walk-in closet, while a dedicated home office with custom cabinetry provides functionality and style. The lower level is designed for comfort and entertainment, featuring a state-of-the-art theatre room with 120" screen, projector, surround sound, a custom wet bar, and a large bonus space for a gym, rec room, or guest area. Additional highlights include a self-contained 1-bedroom suite, 3-car garage, fire pit, irrigation system, A/C, and backup generator. Open House Sunday July 13 2-4 PM (id:60626)
Oakwyn Realty Ltd.
5489 Milburough Line
Burlington, Ontario
North Burlington | 75-Acre Potential Equestrian Estate! A tree-lined drive reveals an impeccably groomed 75-acre sanctuary crowned by a spring-fed 2-acre pond, 3.2 kms of manicured riding/hiking trails and uninterrupted escarpment sunsets. Residence 3907 sf • 5 Bed • 4 Bath, Large windows flood the main floor with light while Bell Fibe 1.5 Gpbs keeps work & play seamless. A main-floor guest/in-law suite offers true one-level living; on the second floor, a second family lounge doubles as teen retreat, studio or theatre. Equestrian Infrastructure 34×48 heated centre-aisle barn with four 12×12 stalls, with plenty of room to add more, tack/wash room, hay loft and frost-free water; two fenced paddocks (auto waterers) with room for many more. Friendly zoning and nearby indoor arenas make future boarding, training or an indoor ring easy. Outdoor Living – Swim, paddleboard or skate on the pond; harvest 50+ acres of hay; unwind beside the fibreglass pool, cedar pavilion, fire-pit, sunroom or entertaining deck. 12 min Hwy 407, 10 min Waterdown, 14 min Aldershot GO, 40 min Pearson, < 60 min downtown Toronto—yet the soundtrack is frogs, wind and hooves. A turnkey multi-generational compound, boutique equestrian farm or hobby farm ready for your legacy. Walk the trails, breathe the air, and feel how effortlessly life can flow here. (id:60626)
Century 21 Heritage Group Ltd.
Farm - 5489 Milburough Line E
Burlington, Ontario
North Burlington | 75-Acre Potential Equestrian Estate! A tree-lined drive reveals an impeccably groomed 75-acre sanctuary crowned by a spring-fed 2-acre pond, 3.2 kms of manicured riding/hiking trails and uninterrupted escarpment sunsets. Residence 3907 sf 5 Bed 4 Bath, Large windows flood the main floor with light while Bell Fibe 1.5 Gbps keeps work & play seamless. A main-floor guest/in-law suite offers true one-level living; on the second floor, a second family lounge doubles as teen retreat, studio or theatre. Equestrian Infrastructure 34x48 heated centre-aisle barn with four 12x12 stalls, with plenty of room to add more, tack/wash room, hay loft and frost-free water; two fenced paddocks (auto waterers) with room for many more. Friendly zoning and nearby indoor arenas make future boarding, training or an indoor ring easy. Outdoor Living Swim, paddleboard or skate on the pond; harvest 50+ acres of hay; unwind beside the fibreglass pool, cedar pavilion, fire-pit, sunroom or entertaining deck. 12 min Hwy 407, 10 min Waterdown, 14 min Aldershot GO, 40 min Pearson, < 60 min downtown Torontoyet the soundtrack is frogs, wind and hooves. A turnkey multi-generational compound, boutique equestrian farm or hobby farm ready for your legacy. Walk the trails, breathe the air, and feel how effortlessly life can flow here. (id:60626)
Century 21 Heritage Group Ltd.
910 12th Street
Carlyle, Saskatchewan
***Excellent business opportunity to own a property (whole plaza) and the businesses. *** Great location, in fact, the best location in town and located in the main highway. Absolutely Great Value. The property consists of Convenience store, Laundromat, with a Franchise Restaurant DQ (Dairy Queen/ tenant), vapor shop and a dental clinic(tenant) in ONE property. The building has gone a major renovations and it is in a mint condition with a good mixed tenants. The seller operates convenience store, vapor shop and the laundromat. The newer roof and new washer and dryers add value to the property. Strong income streams and you can still operate the business to make money. Please do not approach to the seller or/and to the seller's staff without prior notice. It is a truly great business opportunity. (id:60626)
RE/MAX Bridge City Realty
201-204 2811&-2817 Clark Drive
Vancouver, British Columbia
This property contains 6 units: 4 residential units and 2 commercial units. It's an opportunity to buy the building together! 201-2817 CLARK DR VANCOUVER (PID: 028-223-039) 202-2817 CLARK DR VANCOUVER (PID: 028-223-047) 203-2817 CLARK DR VANCOUVER (PID: 028-223-055) 204-2817 CLARK DR VANCOUVER (PID: 028-223-021) A-2811 CLARK DR VANCOUVER PID: 028-223-063 B-2811 CLARK DR VANCOUVER PID: 028-223-071 (id:60626)
Panda Luxury Homes
30 Kingswood Drive
King, Ontario
***Welcome to 30 Kingswood Drive ***A European-Inspired Bungalow on a Lush 2-Acre Estate * This stunning executive home on a beautifully landscaped 2-acre lot offers the perfect blend of luxury, space, and functionality * Nestled behind a long, circular driveway, this European-style bungalow combines timeless elegance with modern comfort * Featuring over 5000 sq ft of Finished Living Space with 3+1 bedrooms, a bright above-ground lower level, two full kitchens, and a luxurious sauna with steam shower *The home's curb appeal is undeniable, with manicured gardens and a custom arched front door that lends the façade a touch of Old World sophistication * A double-car garage with an attached carport or boat port ensures both functionality and flair * Inside, the home exudes warmth and character, featuring hardwood floors, slate tile, pot lighting, and design elements like exposed wood beams and brick accent walls * The open-concept layout is bathed in natural light thanks to oversized windows, all framing serene views of the private grounds * Outdoors, this home becomes a true retreat * A sparkling, gated inground pool with a covered sitting area invites relaxation and recreation * Meanwhile, a tranquil pond and a stone fire pit with natural seating complete the picture of an idyllic countryside escape * Whether you're entertaining guests or enjoying peaceful moments surrounded by nature *30 Kingswood Drive is a rare find, a private oasis that offers the best of refined living just minutes from town* (id:60626)
Royal LePage Signature Realty
131 Poyntz Avenue
Toronto, Ontario
Welcome to a Stunning New Modern Custom-Built Home. Built in 2024. This Luxurious Residence Spans Approximately 4500 sqft of on south lot. Walking distance to Yonge and Sheppard, Very Close to 401. Heated Grand Foyer and Office featuring soaring 14ft ceilings. The open-concept, thoughtfully designed interiors feature porcelain walls, enhanced by stylish wall and home decorations, and two gas fireplace. The kitchen is a spacious chefs dream with Wolf Appliances, boasting a porcelain wrapped center island with a black porcelain breakfast table, providing a spacious surface perfect for dining and entertaining.. The upper-level features 4 generously sized bedrooms, each with their own Ensuite bathroom, walk in closets. Natural light from 3 skylights and balcony. The bright 13ft walkout basement includes bar, bathroom and 2nd laundry with beautiful Italian porcelain floor. 10ft Main and 2nd Floor, 13Ft basement, Heated Foyer, Master washroom and Basement floor. Pet Shower Station by the side entrance. Panelized Full Automation Control 4 system, 8 Cameras, 14 Russound Speakers system, All Wired Electrical Elegant Blinds, Full Alarm System, Trim less Walls-Windows & Doors, Smart toilets & Much More. This home seamlessly blends luxury and comfort with contemporary design, all in a fantastic location! (id:60626)
Royal LePage Your Community Realty
774 Terlin Boulevard
Mississauga, Ontario
Stunning Custom-Built Luxury Bungalow in Prestigious Lorne ParkWelcome to this exceptional custom-built bungalow, nestled in an exclusive and serene cul-de-sac in the heart of the coveted Lorne Park community. This one-of-a-kind home showcases over 5000+ square feet of meticulously designed living space and combines modern elegance with timeless sophistication.Step inside to be greeted by soaring 16-foot ceilings in the family room that create a grand and airy ambiance, while 10-foot ceilings throughout the main floor add to the sense of openness and refinement. The layout is thoughtfully designed to accommodate both family living and upscale entertaining, featuring 5 spacious bedrooms and 6 beautifully appointed bathrooms, each offering comfort, privacy, and style.The above-grade lower level boasts large windows and a walkout to a professionally landscaped backyard with a private patioperfect for relaxing or hosting outdoor gatherings. A unique highlight of the home is the versatile loft space, complete with its own 3-piece ensuite bathroom, ideal for a nanny or in-law suite, home office, or guest retreat.Every detail in this home has been curated for luxury and convenience, from premium finishes and high-end appliances to abundant natural light and excellent flow between living spaces.Located just minutes from top-rated Lorne Park schools, scenic parks, tranquil trails, and all essential amenities, this home offers not only a lifestyle of comfort and prestige but also the ideal setting for growing families or multigenerational living.Don't miss your chance to own a piece of Lorne Park's finest real estatea rare offering where elegance meets function in a truly unparalleled setting. (id:60626)
Real One Realty Inc.
8840 Dorval Road
Richmond, British Columbia
Custom-built home sits on 7019 sf lot with 3,502 SQFT living space in central WOODWARDS NEIGHBORHOOD. This modern style home boosts an open concept,One Bedroom Legal Suite on the main floor, full of exquisite details inside and out. Great open floor plan including 5bdrms + 6 bathrms +3 kitchens+ 2 laundries+3 car garage. built-in speaker system throughout, high end wallpaper, high ceilings in living and family room. One bedroom nanny suite or in-law suite provides independent living space. Spice Kitchen, and Main Kitchen with high-end stainless-steel appliances. Sound surrounding system, A/C, HRV, radiant heat, sprinkler system, etc . .... Walking distance to Blundell center . Close schools, shopping & public transits. School catchment: London Secondary Open House Sun Apr 13 (id:60626)
Royal Pacific Realty Corp.
125 Regina Avenue
Toronto, Ontario
Executive Home, Timeless design 6 Practical Layout of about 6000 sg of livable apace on 3 levels. Premium size lot (55'X132"), 4+l beda & 6 Batha, Perfect Home for Fantly enjoying time together, Main Floor Features Chefs inspired kitchen /room for everyone. N/0 to South Facing Back Yard w Mature Trees, W/I Pantry, server aria w/and dishwasher, Sun filled Family Room w/Fireplace 6 B/Is, Open Living & Dining Rooms Great For Hosting, Mine Rack/Display with 2 Wine Coolers, Home Office with B/1s. 2nd Floor will Amaze you With High Ceilings & Skylight, Luxury Primary Bedroom Suite W/O to South Jacing Balcony, Dream of W/I Closet, SPA 11ke Ensuite. All secondary Bedrooms With M/I Closets 4 Ensuite Bathrooms, Heated Floors in every washroom. Lower Level 4 2nd Bedroom with in floor heating. SPA Like Stean/Shover in Basement.R/I For Home Theater, Full Sire Garage with Car Lift, EV Charger & epoxy Tieor. (id:60626)
Sutton Group-Admiral Realty Inc.
2818 W 19th Avenue
Vancouver, British Columbia
SITUATED IN PRIME ARBUTUS AREA, 4 bedrooms at upstair, one bed room as a rental unit at downstair. This quality built house is equipped with modern features such as A/C, H/W flooring, granite entrance and countertop, solid oak cabinet, California style shutters, sophisticated shower and bath technology which includes jetted tub & 6 wall mounted shower heads and a basement suite with a large rec room and wet bar. Central location, within walking distance to the Carnarvon Park, conveniently surrounded by restaurants, gas station, and a variety of shops nearby. Excellent school catchments: Carnarvon Elementary, Prince of Wales Secondary, and Kitsilano Secondary. Open House: June 22, Sun 2-4pm. (id:60626)
Royal Pacific Realty Corp.
193 Wedgewood Drive
Toronto, Ontario
Welcome To This Spectacular Custom Built Home! 50ftx219.2ft Beautiful Lot in High Demand Area. Quiet Street At Family Friendly Neighbourhood. Gourmet Kitchen W/State-Of-The Art Appliance&Big Pantry! Large Library With Custom Cabinet! Huge Skylight! The Spacious Primary Suite Featuring Custom Walk-in Closet and Balcony. Finished W/O Basement With Impressive Wet Bar with Access To A Backyard Oasis! (id:60626)
Eastide Realty

