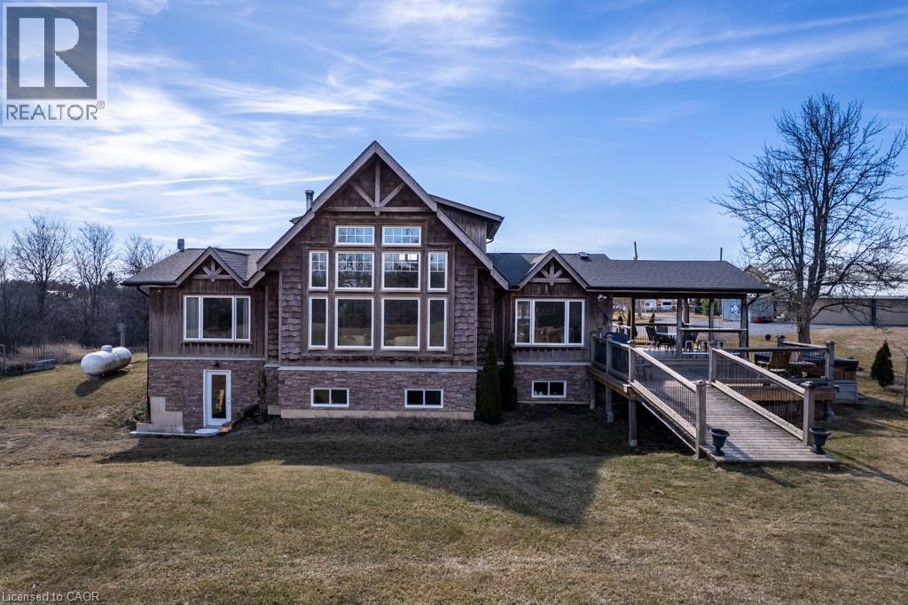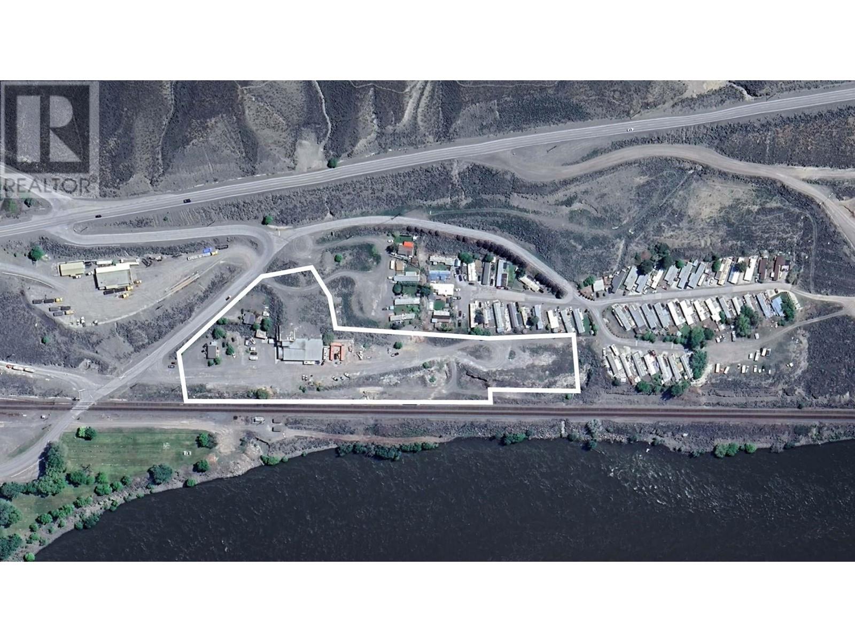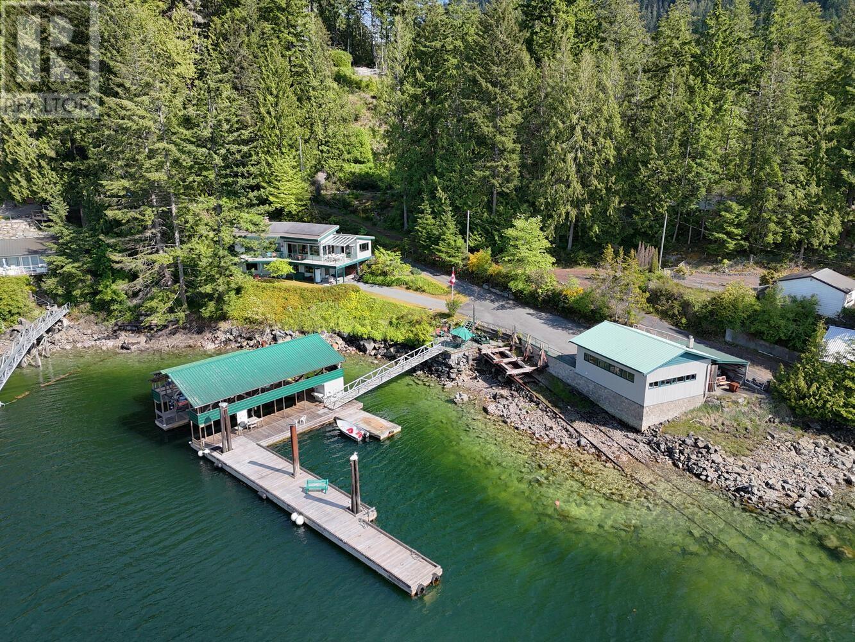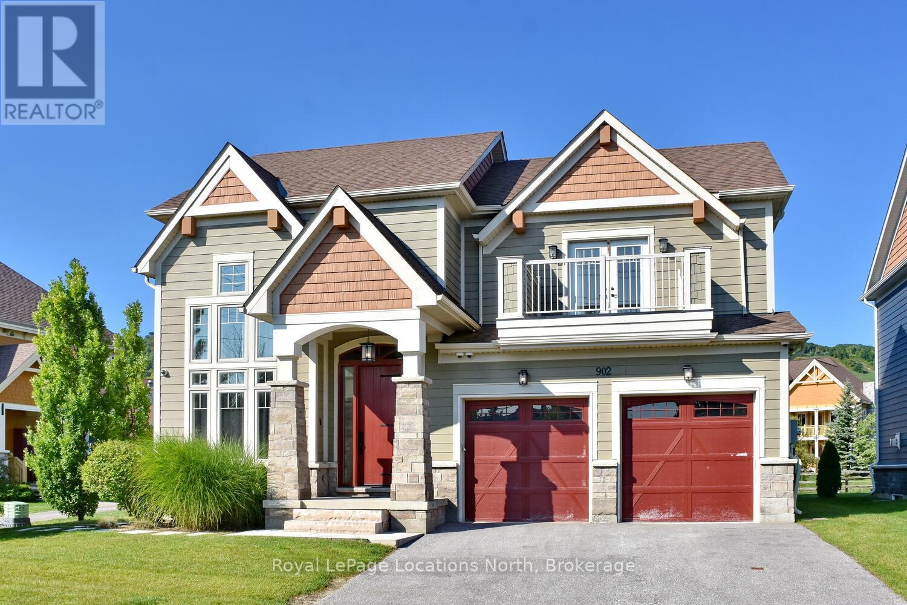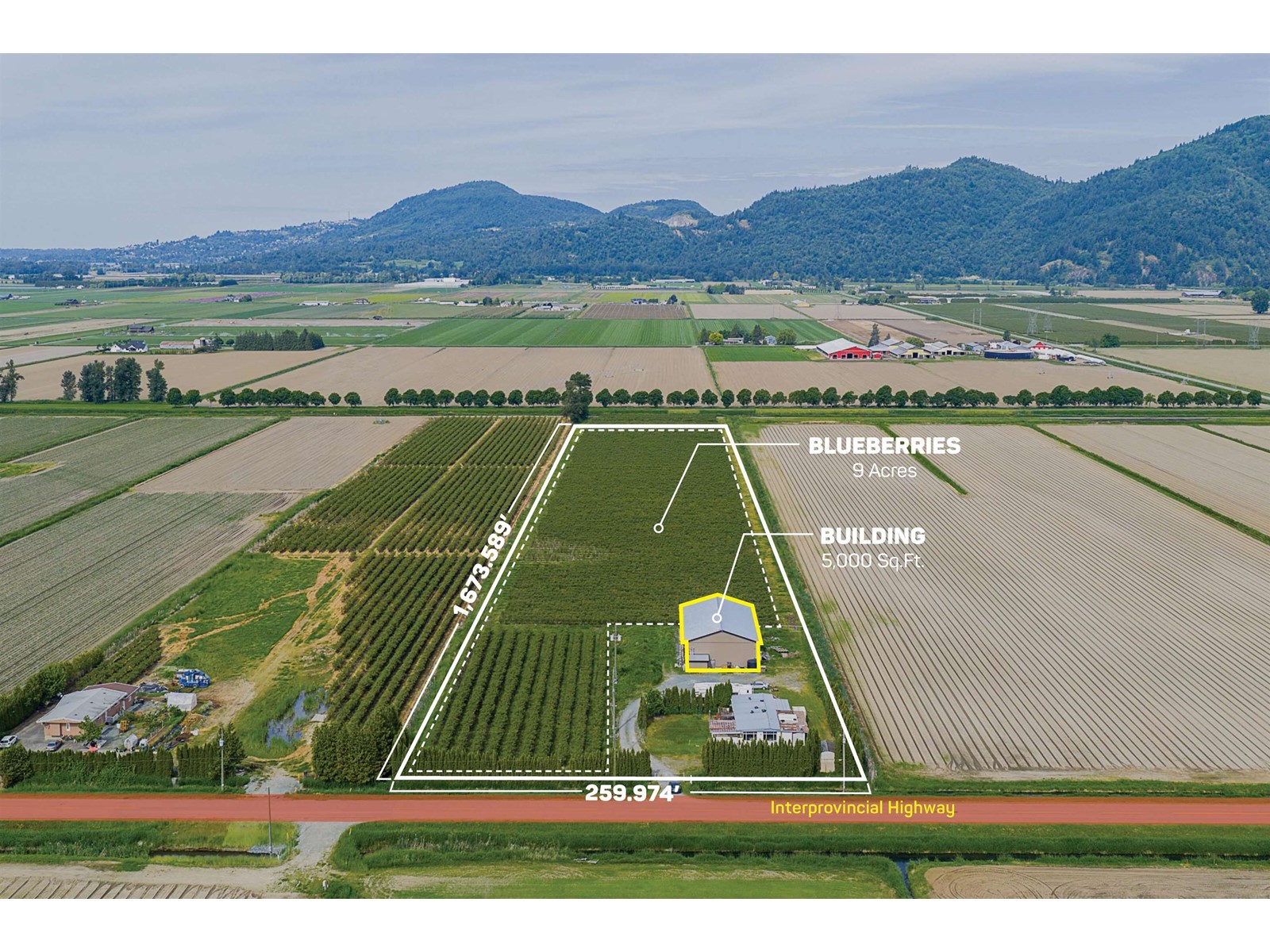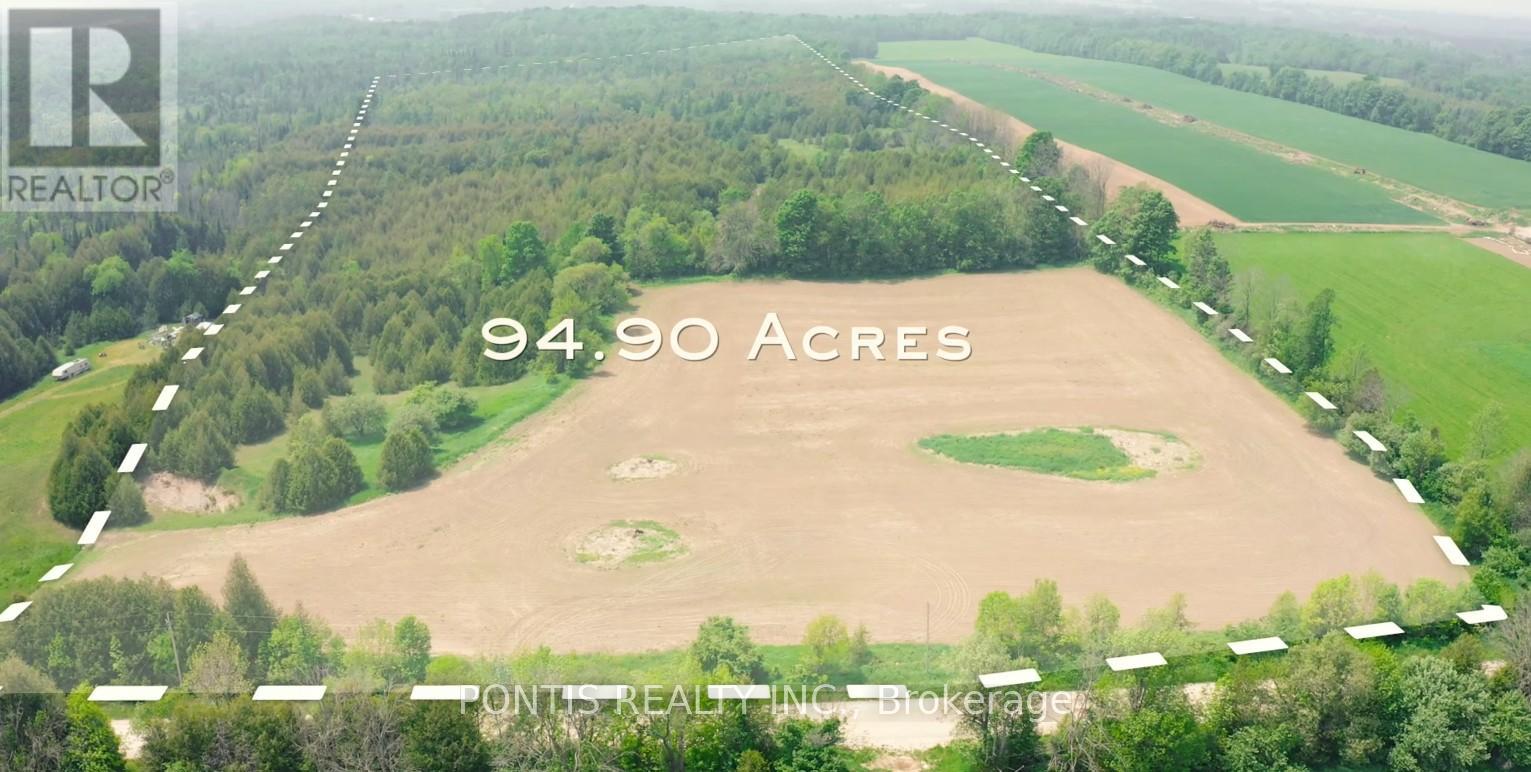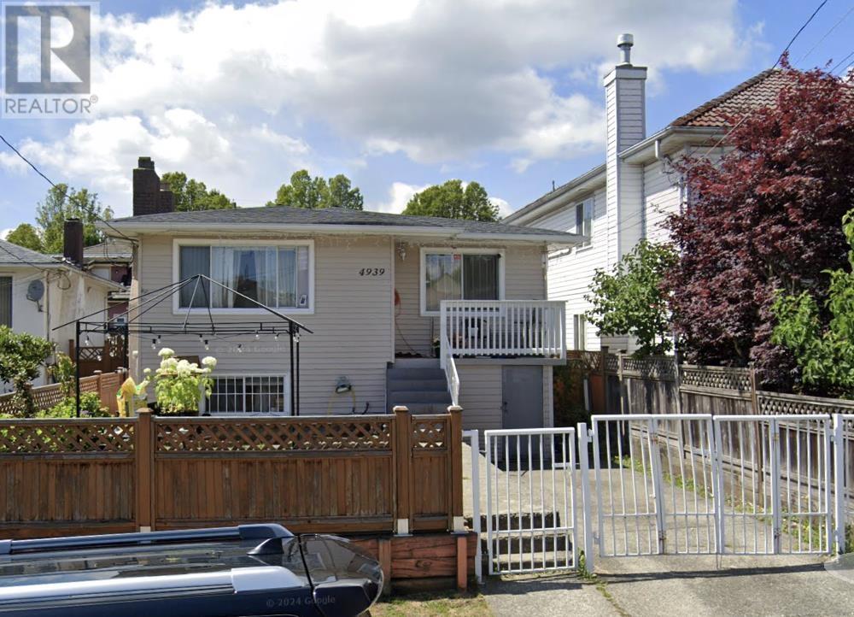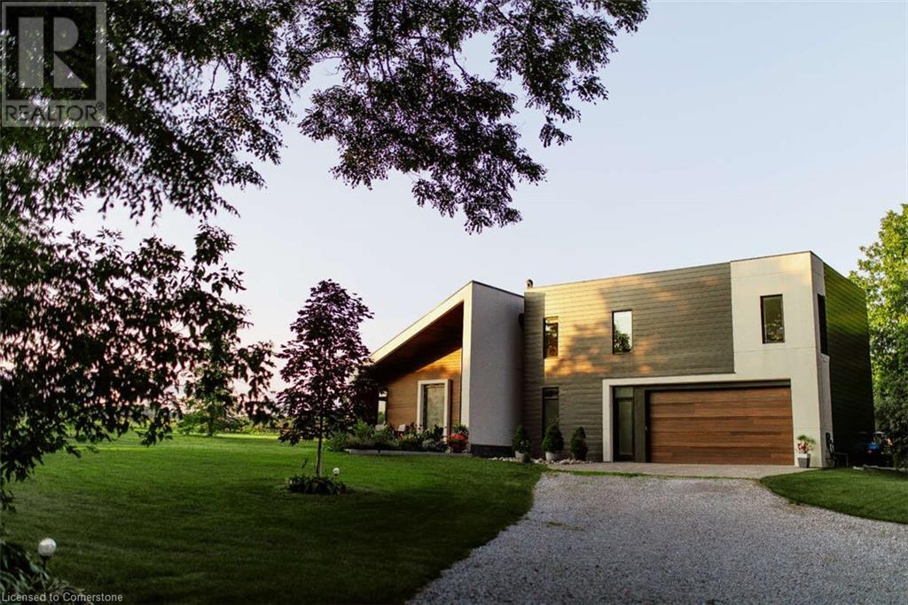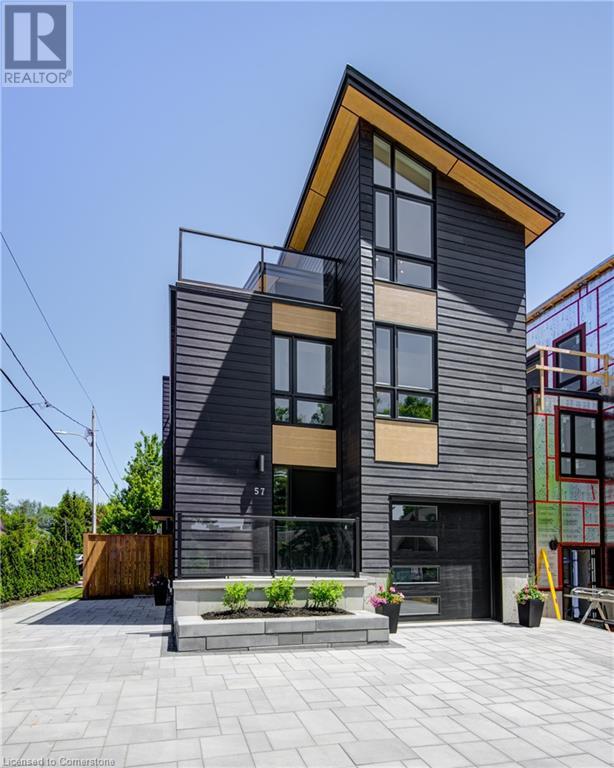1655 Indiana Road
Canfield, Ontario
Nestled in the heart of the countryside, this 91.71 acre rural property offers the perfect blend of tranquility and modern luxury. This home is a sanctuary for those seeking a quiet and serene lifestyle. Step onto the welcoming covered front porch. As you step through the door you will immediately notice the pride of ownership. Spacious front foyer leads into the great room with a wall of north facing windows, large fireplace creating a warm and inviting atmosphere, and soaring wood ceilings. The chef’s kitchen is a gourmet's delight, equipped built-in SS appliances and ample counter space. Whether you're preparing a casual meal or hosting a grand feast, this kitchen is designed to meet all your culinary needs. Sliding doors in the spacious dining area lead to a large covered deck offering views of the expansive yard. This outdoor space is perfect for entertaining guests, enjoying a morning coffee, or simply soaking in the beauty of nature. The main floor also boasts two bedrooms, providing ease of access and convenience. The main floor laundry room is practical and efficient, while the bathroom, complete with a luxurious soaker tub, offers a spa-like retreat. The second floor is open, airy and dedicated to the primary suite, which includes a walk-in closet and an ensuite bathroom. The finished basement adds an additional layer of functionality to this home, including a family room and a games room, perfect for entertainment. The basement also has an additional bedroom with a walk-in closet and a large 3pc bath with a glass and tile shower. A convenient walk-out to the backyard makes this space even more versatile. The detached garage / barn is over 3,400 sq ft and is a hobbyists dream. Hoist is included (AS IS). This charming rural property is more than just a home; it's a lifestyle, it offers the perfect escape from the hustle and bustle of city life. Discover the beauty and tranquility that awaits you in this stunning rural retreat. (id:60626)
Royal LePage State Realty Inc.
1605 Mesa Vista Drive
Ashcroft, British Columbia
Rarely available, this 4.72 acre industrial M1 zoned property is located in the heart of the Village of Ashcroft. With a variety of heavy, light and industrial service uses, this industrial parcel also has railway access, an existing shop and living spaces with excellent redevelopment potential. Fully tenanted. Underutilitized, but in a perfect location looking over the gorgeous Thompson River. Ashcroft is a hotbed of economic development in the areas of housing, mining, manufacturing in support of both CP and CN rails and the new Terminal of 320 acres supporting bulk goods and containers. Ashcroft is the service center for many communities including Lytton, Clinton, Spences Bridge and Cache Creek. (id:60626)
Royal LePage Westside Klein Group
13109 Claydon Lane
Garden Bay, British Columbia
The ultimate marine experience with some of the best moorage available in all of Pender Harbour from this waterfront acreage with 2 boathouses, further moorage on the 80' dock, 290' of oceanfront & prime South-West exposure! Impeccably maintained, the 3 bedroom home features generous spaces designed to make the most of the stunning views, an ideal base for family gatherings, relaxing on the deck & watching the sun dip behind the horizon. The 720 sq.ft. fully equipped workshop/garage is ideal for storing recreational gear or pursuing projects. With a second building site, there´s plenty of room to grow - add a cottage or full second home. Whether you're looking for a family retreat or a long-term investment in a prime location, this property offers unmatched potential & lifestyle. (id:60626)
Royal LePage Sussex
902 - 277 Jozo Weider Boulevard
Blue Mountains, Ontario
Luxurious custom designed home now available for sale at 277 Jozo Weider Blvd, right near the hill with fabulous views! This rare offering on a private cul-de-sac that hardly ever comes to market, boasts 6 bed + den, 6 bath, tons of room for all the family! A stone's throw away from Blue! Experience the perfect blend of comfort & convenience in this inviting property located in the heart of Blue Mountain. This lovely home offers a serene retreat with easy access to the best of Ontario living, from skiing, snowshoeing, hiking, biking, golfing, swimming, all outdoor activities & the vibrant local community/village! It delivers a spacious layout with generous living space ideal for relaxing or entertaining. Fabulous great room with vaulted ceilings, gorgeous fireplace & stunning hill views! The modern open plan kitchen is fully equipped with contemporary appliances, huge island & ample storage with bonus pantry. Double car garage, mudroom, loads of parking! Cozy & comfortable bedrooms, well-sized, perfect for restful nights, also with a main floor primary & 2nd level primary, many of the bedrooms have ensuites, walk-in closets & balconies. The bathrooms are all high quality for your comfort & convenience. The basement is the ultimate space for family movie nights, also has another bedroom with awesome built-in bunk beds, wet bar, laundry & another updated bathroom. The scenic outdoor space allows for picturesque vistas of the surrounding natural beauty. Prime location situated right near Blue Mountain Resort, a short drive to Collingwood & Thornbury, for all the best of dining, shopping, & outdoor living! On demand shuttle service puts everything literally on your doorstep! Whether you're looking for a peaceful full-time retreat or an adventure-filled escape, this listing offers the best of both worlds. The perfect getaway for all! Don't miss your chance to call this beautiful property home! Come live the 4 season lifestyle to it's fullest at 277 Jozo Weider in Blue! (id:60626)
Royal LePage Locations North
3815 Interprovincial Highway
Abbotsford, British Columbia
10 ACRES - CASHFLOW, BUILDING, AND BLUEBERRIES. There is a large 5,000 SQ/FT Building, built in 2019, with great cash flow and with 600 AMP Electricity. 9 Acres of blueberries that are currently leased on a year-to-year basis. Great location to build an Estate Home with City Water, Mountain, and Valley Views. Close to all amenities and easy access to Highway #1 and Cultas Lake. (id:60626)
Exp Realty Of Canada
Lot 5 Conc 2 Southgate Side Road
Southgate, Ontario
94.907 Acres, rare opportunity with 10 separate parcels, Ideal for potential future Estate Country Lots. Front 5.57 acres being farmed. Diverse landscape with a mix of trees, bush, offering privacy. Whether you are looking to farm, hunt, or simply escape the hustle and bustle, this property is a rare find. Don't miss out on this chance to own a piece of paradise. Ideal hobby farm, recreational property or build your home in a beautiful country setting. (id:60626)
Pontis Realty Inc.
118 Robin Road
Huntsville, Ontario
This is the one you thought you'd never find! Over 1,000 of private shoreline. Sweeping lake views. Set on more than 4 Ac w/ not a neighbour in sight - just nature, water, & sky. With direct southwest exp, the sunsets don't fade - they linger, like they know they're being watched. It feels like a world of your own, yet you're only 5 min to Downtown Huntsville. A once-in-a-generation opportunity to own privacy, presence, & possibility - all in one extraordinary property! Set on Lake Vernon - part of a 4-lake chain - you're free to wander or simply stay & let the world drift by. The views are unlike anything you've seen. The breeze quiets everything. And the land delivers what few places can: A feeling you didn't know you were missing. Designed for effortless, one-level living, the main residence is a warm, welcoming bungalow where every room draws its focus to the water. Oversized windows flood the space w/ natural light, framing wide-open lake views like living artwork. The layout is simple, spacious, & intentional - built to support both slow days & unforgettable entertaining w/ equal ease. Standout features include a double-sided wood-burning fireplace, an expansive kitchen anchored by a stunning island made for gathering, & a serene primary suite that feels like a private escape. This is a home that lives as beautifully as it looks -inviting you to settle in, stretch out, & stay. Step outside, & the experience continues. A sun-washed stone patio opens to lake views that hold your gaze. With hard-packed rippled sand underfoot and a dock that stretches into clear, inviting water - its made for barefoot adventures, slow swims, & sun-soaked afternoons that feel like they never end. Theres a private lakeside sauna just steps away offering a reset after a full day. A detached three-car garage w/ a finished loft above adds versatile space w/ purpose. Some places impress you. This one stays with you. Long after the sun sets. Long after you leave. (id:60626)
Peryle Keye Real Estate Brokerage
4939 Rupert Street
Vancouver, British Columbia
Development Opportunity! Prime site with a total of 7,750 sq.ft. In 2 lots featuring 4951 and 4939 Rupert St. Located in a highly desirable area, with back lane access, only 482 meters to the SkyTrain! Designated for an 8-storey, 3 FSR mixed-use development under Bill 47 This site offers tremendous potential for future development. Buyers are advised to conduct their own due diligence with the City of Vancouver regarding development possibilities. Properties sold as-is, where-is. For more information on this assembly, contact the listing agent. (id:60626)
Heller Murch Realty
2095 Grimshaw Road
Cobourg, Ontario
For more info on this property, please click the Brochure button below. Welcome to Glas Haus. Built in 2023, this rare custom-built Scandinavian Modern home is a true reflection of modern living nestled privately away on over an acre of countryside living just minutes from Highway 401 and the Town of Cobourg. This residence offers over 3,000 square feet of living space with in-law potential, set on a sprawling acre lot at the end of the road providing ample privacy and room for sophisticated living. Upon entering, you’re instantly taken aback by the grandeur of the 20-foot ceilings and the featured backlit slat wall. With an aesthetic that combines minimalism with coziness and functionality, GLAS HAUS is ideal for those who want to feel as if their home has a deep connection to nature as each pod provides plenty of light that illuminates the space. The gourmet chef’s kitchen reigns supreme with its oversize 10-foot quartz kitchen island, built in Fisher and Paykel fridge and double Wolf wall oven. The backsplash is one of a kind featuring a honeycomb design enveloped in epoxy and backlit. It’s nothing short of a conversation starter. As you craft your own master dishes you’re treated to breathtaking views of the rolling hills of Northumberland County. Making meals has never looked better. With the modern minimalist linear lighting above you and the warmth of the real wood burning stove acting as a pinnacle of efficient heating in front of you, the living room maximizes coziness with that Nordic feeling of well-being. Note the recessed lighting beneath the fireplace. With views to the courtyard from all ‘pods’ the privacy to entertain while the views of the hayfields surrounding you is breathtaking. Host your dream backyard parties here! (id:60626)
Easy List Realty Ltd.
12 Wesley Avenue
Mississauga, Ontario
Wesley Is An Elegant Charmer W/ Lots Of Style & Taste! Luxury Re-Imagined Modern Farmhouse! $600k+ In Renos To Remodel This Stunning Home W/ Too Many Upgrades To List! Gorgeous Decor & Quality Workmanship Throughout. Front Porch From Which To Watch The World Go By! Covered Patio W/ Wrap-Around Deck In Secluded Backyard Oasis. Surrounded By Mature Trees & Filled W/ Tons Of Natural Light. Ideally Located In The Heart Of Desirable Port Credit. Steps To The Lake, Brightwater, Lakeside Parks, Go Station, Waterfront Trails, Trendy Shops/Cafes/Restos & So Much More! Easy Access To Downtown/Airport. (id:60626)
Keller Williams Referred Urban Realty
Ph 4507 - 1 Palace Pier Court
Toronto, Ontario
For Sale: Penthouse 4507 1 Palace Pier Crt, Toronto, ONType: Condo Apartment | 3 Bed | 2+1 Bath | Approx. 2,437 Sq. Ft.MLS Description:Exceptional penthouse suite in the iconic Palace Place, offering approx. 2,437 sq. ft. of fully renovated luxury living with stunning panoramic views of Lake Ontario, Humber Bay Shores, and the Toronto skyline. This meticulously updated residence features an open-concept layout with premium finishes throughout.Interior Features:Spacious principal rooms with floor-to-ceiling windows and abundant natural lightModern kitchen with quartz waterfall counters, full backsplash, and high-end appliancesEngineered hardwood floors (5/8" herringbone), crown moulding, and smooth ceilingsRenovated bathrooms with contemporary vanities, fixtures, and finishesTwo versatile dens ideal for office, guest space, or media room useBuilding Amenities:24-hour concierge and gated securityValet parking and exclusive shuttle serviceIndoor saltwater pool, updated fitness centre, saunas, squash court, and golf simulatorTheatre, library, party room, business centre, rooftop terrace with BBQs, and games roomAmple visitor parking, bike storageLocation Situated in the sought-after Mimico waterfront community. Steps to parks, trails, and lakefront. Easy access to TTC, Gardiner Expressway, shopping, schools, and local amenities. (id:60626)
RE/MAX All-Stars Realty Inc.
57 Centre St
Grand Bend, Ontario
IN-LAW SUITE!! LAKE VIEW!! This exceptional 3-storey residence, ideally located just steps from Grand Bend's renowned Main Beach, seamlessly combines contemporary design with unparalleled luxury. The open concept main floor features a chef's kitchen with quartz countertops, a bright and airy 2-storey living room, dining area, and a 2-piece powder room. On the second floor, the spacious primary suite offers a serene retreat with a spa-like 4-piece ensuite and walk-in closet, while a second generously sized bedroom, a 3-piece bath, and a convenient laundry room complete this level. The third floor is a spectacular haven for both relaxation and entertaining, boasting two additional bedrooms, a beautifully appointed 4-piece bath, bar, sauna with glass doors and sliders leading to a breathtaking rooftop deck. Enjoy the warmth of the double-sided outdoor gas fireplace and hot tub, while taking in beautiful lake views and unforgettable sunsets. The lower level features a private fully finished in-law suite with its own entrance, kitchen, cozy living room, bedroom, and a 4-piece bath—connected to the main house yet offering a separate entrance for added privacy and versatility. Outside, an interlock driveway (parking for 5), inviting backyard patio, and low-maintenance landscaping complete this exquisite property. With its perfect blend of luxury, functionality, and proximity to the Main Beach, this exceptional home offers an unparalleled lifestyle in the heart of Grand Bend. Your DREAM HOME awaits! (id:60626)
RE/MAX Twin City Realty Inc.

